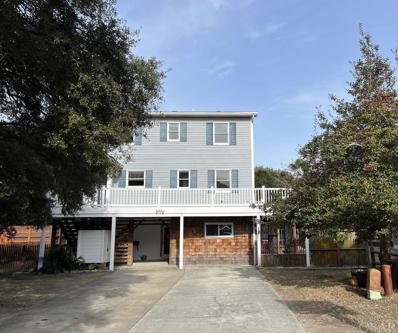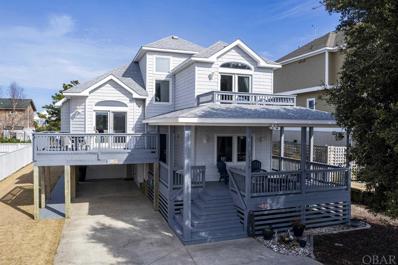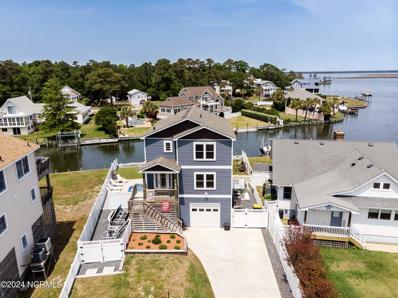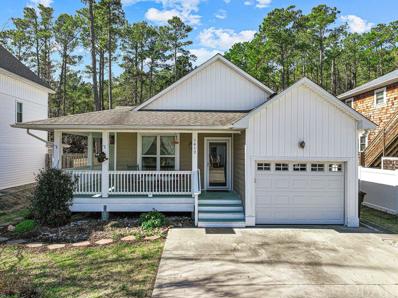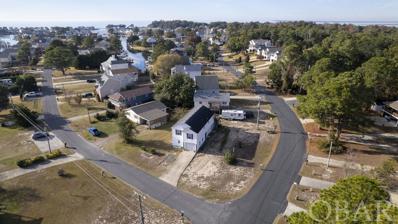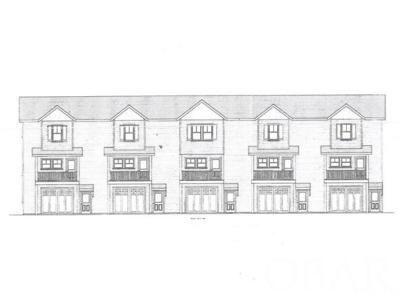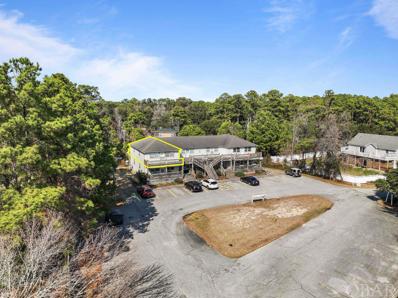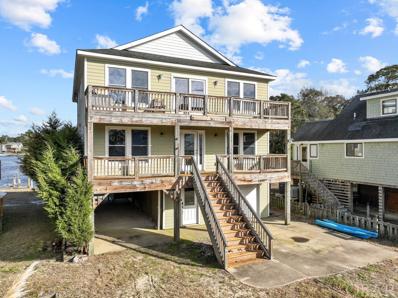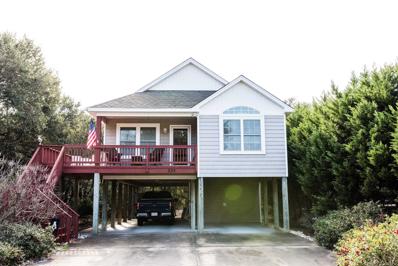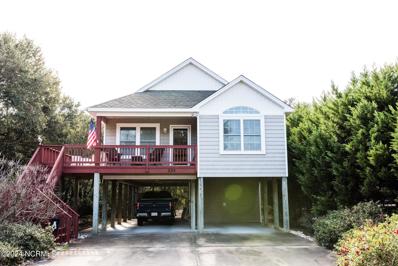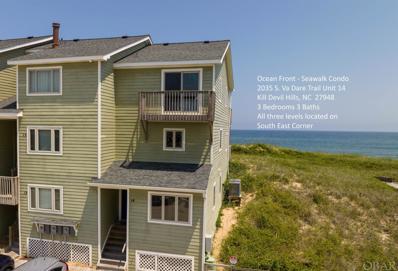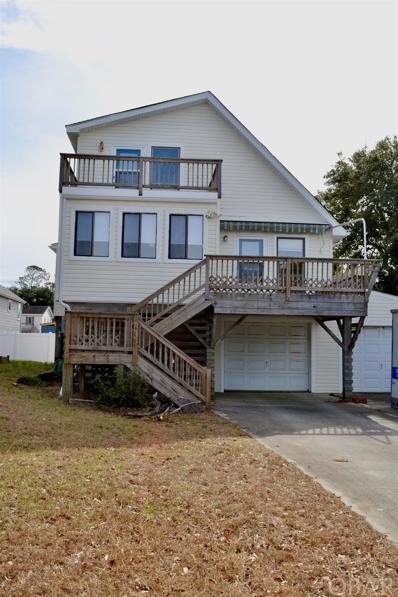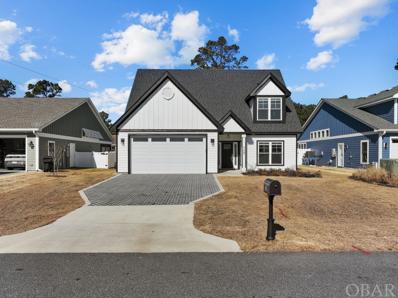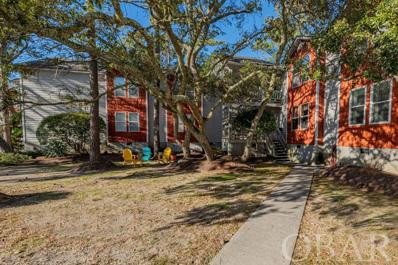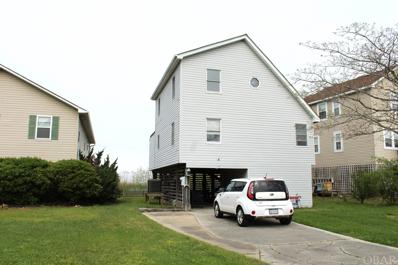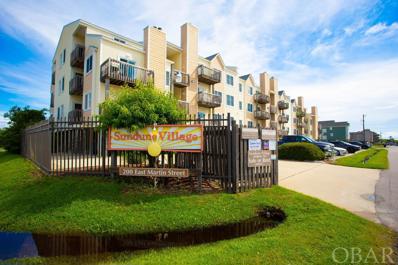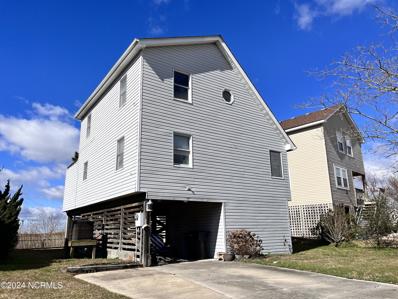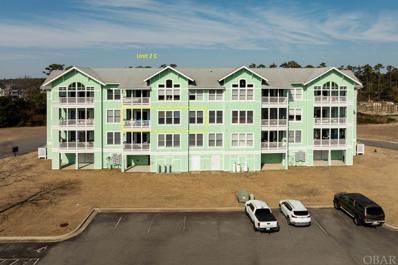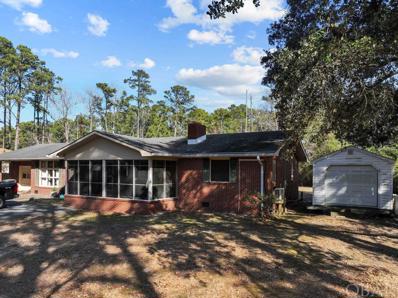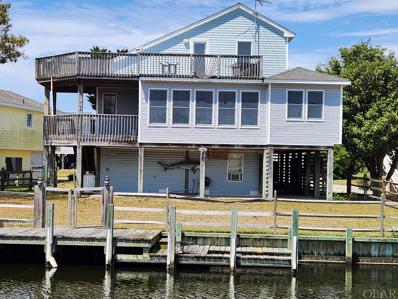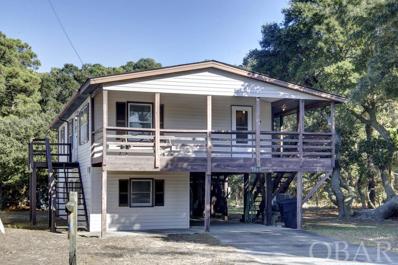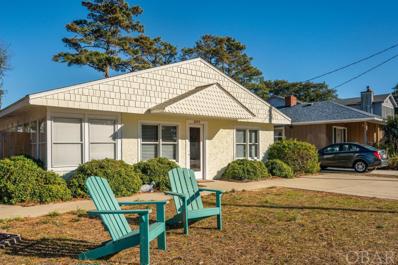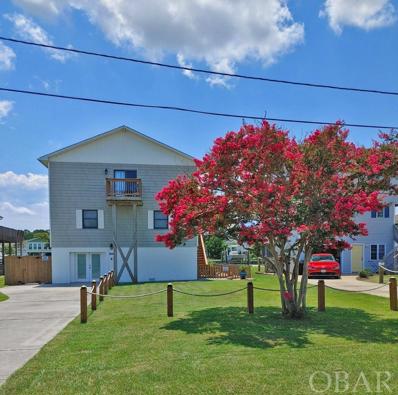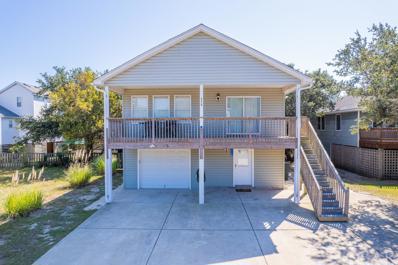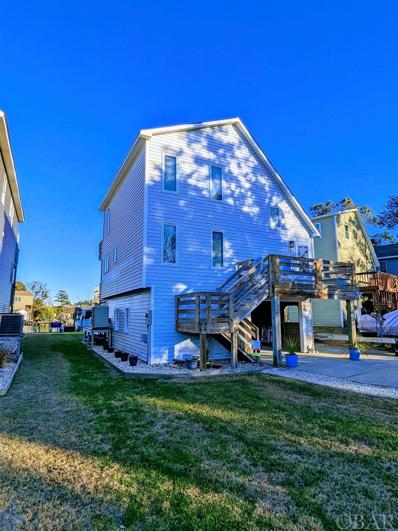Kill Devil Hills NC Homes for Sale
- Type:
- Single Family
- Sq.Ft.:
- n/a
- Status:
- Active
- Beds:
- 3
- Lot size:
- 0.03 Acres
- Year built:
- 1989
- Baths:
- 2.00
- MLS#:
- 124900
- Subdivision:
- Landing, The
ADDITIONAL INFORMATION
This extraordinary home is nestled among giant oak trees in a quiet cul-de-sac bordering the forested National Park property line. An under-house bar and majestic oak trees make the backyard a perfect place to relax. It is the perfect home for a family with children and pets or a secondary or investment property. This gem is just 0.7 miles from the 1st Street Beach Access and 0.76 miles from the Ashville Street Beach Access. First Flight Schools are 2.3 miles away. A short walk or bike ride takes you to grocery stores and restaurants. A few blocks away on Bay Drive you can enjoy a park with sunset views overlooking the Pamlico Sound. GROUND LEVEL: This level has 3 separate rooms. The laundry room sports a shelved storage area; the other 2 rooms can be a workshop, she shed, man cave, or children's playroom. Lots of creative possibilities! Step outside these rooms to enjoy an outside shower. MAIN LEVEL: The living area, dining area, and kitchen have an open concept with a cathedral ceiling looking up to a balcony and spacious loft. The shiplap wall and tongue and groove wainscotting give it a coastal feel. Two patio doors open up to a back deck and a sunroom with a view of the backyard. One bedroom and a full bath complete this level. TOP LEVEL: On this level you will find 2 bedrooms and a full bathroom. The master bedroom is designed to join a spacious loft that can be a den or home office. A wooden barn door separated the two. A deck opens off the loft area with another view of the backyard and beautiful oak trees. 2019 - new drain field 2022 - new HVAC 2024 - new Fortified Roof
Open House:
Sunday, 4/28 5:00-3:00PM
- Type:
- Single Family
- Sq.Ft.:
- n/a
- Status:
- Active
- Beds:
- 3
- Year built:
- 2000
- Baths:
- 3.00
- MLS#:
- 124865
- Subdivision:
- Orville Beach W
ADDITIONAL INFORMATION
OPEN HOUSE SUNDAY 4/28, 1-3pm!!Beautiful two-story home situated on Bay Drive, awaiting picturesque sunsets! Views of lovely Kitty Hawk Bay from across-the-street sound front are just the beginning with 3319 Bay Drive. Enter this unique multi split-level to find a spacious entry with access to built in bookshelves, storage, full bed and bath, and stairs to both utility room and main living area. The ground floor boasts an oversized laundry room with washer/dryer, utility sink, full sized fridge and entry to the ground level patio and enclosed garage. The backyard patio is complete with plenty of storage, enclosed outdoor shower with new plumbing, and ample shade coverage. An immaculately landscaped yard encircles the entire home, complete with a new irrigation system! Additional updates include a new fortified roof(2022), new water heater(2023), new dishwasher(2024), new paint on nearly all exterior doors and newly stained deck walk ways! Septic is also permitted for additional 4th bedroom. Stepping back upstairs to the main living area, you'll find a large open kitchen with island, granite counter tops and an abundance of cabinet space from top to bottom. Moving from the kitchen, the main area is shared with a formal dining space large enough for full-sized table and seating for ten, and formal living room with views and access to a massive deck and open air relaxing. Also off of the main living area is a large office/study with revealing windows to the beautiful back yard landscaping and access to the back deck, offering stairs to and from the ground level patio. The home offers two additional large bedrooms each with their own ensuite, and one with private front deck/balcony. There's no shortage of storage space throughout, to include a top floor walk-in attic access. A truly magnificent property you won't want to miss!!
- Type:
- Single Family
- Sq.Ft.:
- 1,624
- Status:
- Active
- Beds:
- 3
- Lot size:
- 0.19 Acres
- Year built:
- 2018
- Baths:
- 4.00
- MLS#:
- 100430527
- Subdivision:
- Colington Harbour
ADDITIONAL INFORMATION
This one of a kind turnkey home has it all! Panoramic water views from every window in the house! 3 stop elevator ,heated pool, Tiki hut with T.V., boat dock with 10,000 lb. boat lift, screened porch. Builders personal residence designed for maximum comfort with very low maintenance. Perfect for primary, second home or vacation rental. Gas log fireplace, large screen T.V. with surround sound system, T.V. in every room, granite countertops, custom hickory cabinets, stainless steel appliances with gas range, 70 ft. bulkhead deep water protected canal frontage, firepit. Built-in irrigation, outdoor shower, fish cleaning table, greenhouse, pet wash and gardening sink, peddle boat and kayaks, whole house water filter, tankless gas water heater, and boat trailer storage area. Did I mention the views! House is part of Colington Harbour HOA, which offers community pool, tennis courts, Clubhouse, beach and boat ramp. Gorgeous sound views. All furnishings (except for personal items),inside and out, including kitchen utensils and bedding stay plus yard maintenance equipment included (mower, etc..) And if you need a change from boating, fishing and lounging by the pool, take a short drive to the ocean access.
- Type:
- Single Family
- Sq.Ft.:
- n/a
- Status:
- Active
- Beds:
- 3
- Lot size:
- 0.13 Acres
- Year built:
- 2014
- Baths:
- 2.00
- MLS#:
- 124837
- Subdivision:
- Kill Devil Bch
ADDITIONAL INFORMATION
ONE STORY LIVING! This wonderfully priced 3 Bedroom, 2 bath home was built in 2014 and has a large L-shaped wrap around porch. Additional features include a one car GARAGE and 50 amp ELECTRIC OUTLET installed for charging Electric Vehicles or connecting power to RV or Camper! This charmer is in primo location near restaurants, shopping, Schools and The Nature Conservancy's Nags Head Woods Preserve! Enjoy wooded walks through nature or travel 1 mile to Pet Friendly East Martin Public Beach Access on the Atlantic Ocean! Upgraded Kitchen Cabinets are topped with Granite countertops, backsplash and under counter accent lighting. Refrigerator and Induction Range are less than 2 years old! Main living area has wood laminate flooring and bedrooms are carpeted. Hall Bathroom services bedrooms 1 & 2 and has tile surround tub and tile floor. En-suite bedroom has custom tile shower, granite countertop and undermount vanity with tile floor. This would make a wonderful primary home, second home, long term or short term rental property. Make 1412 Hill Street yours today! Septic system was last Pumped in Spring 2022. For Video Walkthrough, visit: https://youtu.be/FVMhwpipwGk
- Type:
- Single Family
- Sq.Ft.:
- n/a
- Status:
- Active
- Beds:
- 3
- Lot size:
- 0.21 Acres
- Year built:
- 2004
- Baths:
- 2.00
- MLS#:
- 124833
- Subdivision:
- Colington Hrbr
ADDITIONAL INFORMATION
Reduced to a great price in a sought-after neighborhood. Come enjoy the sunsets in this beautiful Colington Harbour 3-bedroom home. This home features a newly updated kitchen with epoxy counters, new backsplash, all new range, refrigerator, and microwave. HVAC & HWH updated in 2020. Open floor plan with a spacious living room, gas fireplace, all new LVP waterproof & pet proof flooring throughout the 2nd floor, fresh paint, new lighting and an updated wood floor staircase. Other amenities include a game room, outside shower, sundeck and lots of storage space for kayaks, paddleboards, surfboards etc. If you love the outdoors and watersports, this is the place to be. Sellers are willing to pay $5000 of buyers closing cost assistance.
- Type:
- Condo
- Sq.Ft.:
- n/a
- Status:
- Active
- Beds:
- 3
- Year built:
- 2024
- Baths:
- 3.00
- MLS#:
- 124830
- Subdivision:
- Kill Devil Hills Realty Corp
ADDITIONAL INFORMATION
TO BE BUILT - UNITS WILL LOOK LIKE THE PICTURES - These condos will be first class, centrally located to everything. Can be a permanent home or a rental investment. Call agent about HOA fee. ALL CONDO LAYOUTS, GARAGE, BEDROOM SIZES ETC. ARE IN ASSO DOCS AND IN "PICTURES" Pre- construction price is $649,000 - completion January 2025. $10,000 down with contract. Taxes in MLS are for the vacant lot - I do not know what the taxes will be per unit until completion. Seller does not know what the HOA fee will be until he sees what the cost of insurance, landscaping and maintenance fees are. Ride by to see location on Swan Street *****SELLER WILL ALSO SELL THE VACANT LOT FOR $649,000 PRIOR TO STARTING THE CONDOS- CALL ANYTIME WITH ANY QUESTIONS *******After CONDOS ARE COMPLETED Price will be $699,000*********** Call agent about HOA Dues -THEY CANNOT be determined until Seller knows the cost for taxes, maintenance, insurance and landscaping. Taxes are not known at this time. Any questions, please call listing agent.
- Type:
- Condo
- Sq.Ft.:
- n/a
- Status:
- Active
- Beds:
- 2
- Year built:
- 1987
- Baths:
- 2.00
- MLS#:
- 124827
- Subdivision:
- Pirates Moor
ADDITIONAL INFORMATION
Looking for a top tier tucked away two-bedroom condo that doesn’t pillage your pockets? Well Unit #5 at 100 Pirate’s Moor may just be your port of call. This 2 bed (one en-suite) 2 bath top floor corner unit features an Open kitchen and living room floor plan with a dedicated dining area and plenty of flow. This is an upgraded condo with all New LVP flooring, New Fixtures, New Vanities, some new appliances and revamped cabinets and counters giving it an updated and super fresh feel. With its southern and northern deck spaces, exposure is maximized for outdoor living space which is essential for enjoying those Outer Banks summer evenings. Just a quick trip down Colington Road, means you can leave the hustle and bustle of town life behind, while being steps away from the Multi Use path that connects you to everything this location has to offer from Wright Bro's monument, Community Parks to Schools, Public Beach Accesses, Dining and so much more. Schedule a showing today before this ship sails!
- Type:
- Single Family
- Sq.Ft.:
- n/a
- Status:
- Active
- Beds:
- 4
- Lot size:
- 0.16 Acres
- Year built:
- 2005
- Baths:
- 3.00
- MLS#:
- 124815
- Subdivision:
- Colington Hrbr
ADDITIONAL INFORMATION
Take a trip down Colington Road to view this spacious 4 bedroom, 3 and a half bath canalfront home in Colington Harbour. Situated at the end of a canal, enjoy beautiful water views from one of the large back decks (all trex decking). Reverse floorplan with the kitchen/living/dining and master bedroom upstairs on the third level, with covered deck space off the dining room overlooking the water. The mid-level hosts three spacious bedrooms, two of which share a jack and jill bath, and a rec room with wet bar that leads out to another large deck. On the ground level is a one car garage with dry entry, plenty of storage and a bonus room. Would make an ideal primary home, second home or investment. Launch Kayaks or Stand up paddleboards to enjoy the water.
- Type:
- Single Family
- Sq.Ft.:
- n/a
- Status:
- Active
- Beds:
- 3
- Lot size:
- 0.17 Acres
- Year built:
- 2011
- Baths:
- 2.00
- MLS#:
- 124798
- Subdivision:
- Va Dare Shores
ADDITIONAL INFORMATION
Turn Key - Step through the front door into a warm and inviting space where natural light fills every corner. The thoughtfully designed living areas seamlessly blend with the outdoors, creating a perfect retreat for both relaxation and entertainment. Enjoy the luxury of a well-maintained residence with three cozy bedrooms providing peaceful sanctuaries and two full baths offering both functionality and style. But the charm doesn't stop there. Picture yourself on the delightful deck, sipping your morning coffee as you soak in the fresh air and the beauty of the surroundings. It's the perfect spot to start your day or unwind in the evenings, making every moment at home a serene experience. This is more than a house; it's a home that has stood the test of time, offering comfort, convenience, and a touch of coastal elegance. Don't miss the chance to make this gem your own and embrace the best of coastal living with easy access to the Ocean, & Albemarle Sound, and a perfect deck for enjoyment year round.
- Type:
- Single Family
- Sq.Ft.:
- 1,534
- Status:
- Active
- Beds:
- 3
- Lot size:
- 0.17 Acres
- Year built:
- 2011
- Baths:
- 2.00
- MLS#:
- 100429594
- Subdivision:
- Va Dare Shores
ADDITIONAL INFORMATION
Step through the front door into a warm and inviting space where natural light fills every corner. The thoughtfully designed living areas seamlessly blend with the outdoors, creating a perfect retreat for both relaxation and entertainment. Enjoy the luxury of a well-maintained residence with three cozy bedrooms providing peaceful sanctuaries and two full baths offering both functionality and style.But the charm doesn't stop there. Picture yourself on the delightful deck, sipping your morning coffee as you soak in the fresh air and the beauty of the surroundings. It's the perfect spot to start your day or unwind in the evenings, making every moment at home a serene experience.This is more than a house; it's a home that has stood the test of time, offering comfort, convenience, and a touch of coastal elegance. Don't miss the chance to make this gem your own and embrace the best of coastal living with easy access to the Ocean, the Albemarle Sound, and a perfect deck for enjoyment year round
- Type:
- Condo
- Sq.Ft.:
- n/a
- Status:
- Active
- Beds:
- 3
- Year built:
- 1982
- Baths:
- 3.00
- MLS#:
- 124736
- Subdivision:
- Seawalk Condos
ADDITIONAL INFORMATION
Enjoy Stunning Ocean Views from this Oceanfront condo located on the South East Corner in the Seawalk Condos community. Rare opportunity to purchase this property, it has been loved by the current owner since 2005. The condo features the privacy of an end unit with 3 Bedroom 3 Bath and bonus room all spread out on three levels, perfect as a Vacation Rental Investment, Second Home or Weekend Getaway. Both oceanfront decks have Polywood deck furniture, panoramic Ocean Views and a privacy wall to block the North East Winds. Imagine, waking up each morning to a sunrise from the third level Ensuite Bedroom with its own private sundeck or having breakfast as the sun rises, from the Second Floor, main living space, covered deck. Enjoy the beach lifestyle right as you step outside! The 3 levels interior is nicely decorated with colorful rooms on each level. As you enter the first floor there is one bedroom, bonus room, full bath and laundry area. When you step up to the midlevel, be prepared to be amazed by the Oceanfront Views. The combo Living, Dining and Kitchen complete the entire second floor. The living room faces East with triple sliding glass door and a large window with a private covered deck, and gate to leads you to the walkway to the beach. Step up to the large dining and kitchen area, with tile floors and granite countertops. The third level Ensuite Bedroom is generous in size, with an updated bath, two closets, and a private sun deck overlooking the beach. The hallway leads you to the guest full bath and the second bedroom. The Second Bedroom is located on South West corner is very spacious with two closets, a private deck facing west with view of the community pool and some of the most incredible sunsets. Enjoy all the amenities the Outer Banks has to offer, the property is centrally located at milepost 10 in Kill Devil Hills, and close to Restaurants, Shopping and area attractions such as the Wright Brothers Memorial and Jockeys Ridge State Park. Seawalk Condos have been well maintained, the community offers 18 Unit Complex with a community pool and private walkway to the beach. The Lifeguard Station is just North of the Condo. Low monthly HOA fees which also includes building and ground maintenance, external insurance including flood insurance, community pool, outside shower, cable, internet, pest control, septic and water. The sellers rent the property only during the main rental season, and spend time enjoying it on the off Season. Since purchasing the property, the owners completed several improvements and renovations. In most recent years they have made additional improvements including the following. Several window panels have been replaced, 3 Anderson panels/slider in the living room, and 2 Anderson panels/slider in the Ensuite bedroom. Simonton large window, with a slider and screen in bonus room and 2 Simonton panels in the cream room both on the ground level. Updated Microwave, Added Several TV’s, including a 65” in the living room, complete leather living room furniture, end table and two chairs. There is a 4 Th Bedroom on the ground floor that is possibly nonconforming, and a toilet on the midlevel utility room. Both were in the Condo at the time sellers purchased in 2005. The condo is listed in tax record as a 3 Bedroom and 3 Bath, the rental company advertises as a 4 Bedroom and 3 Bath.
- Type:
- Single Family
- Sq.Ft.:
- n/a
- Status:
- Active
- Beds:
- 3
- Lot size:
- 0.17 Acres
- Year built:
- 1985
- Baths:
- 2.00
- MLS#:
- 124703
- Subdivision:
- Va Dare Shores
ADDITIONAL INFORMATION
This sweet soundside house should be on your short list. Updates within the last 5 years include: New carpet and LPV throughout, new roof & skylights, new washer/dryer, water heater, fridge & range hood, fresh paint, updated baths and more~ Enjoy sound views and epic sunsets from both decks or a stroll on the Bay Dr. walking path that's just two lots away. This home also has an almost unheard of 2 car attached garage and oversized laundry area that can be accessed from inside. In addition, the spacious closets and a kitchen pantry mean storage will never be an issue. The outdoor shower, fenced yard and X flood zone complete this "whole package" OBX property. Affordable, unique and move in ready mean this property won't last long! ***Agent is related to seller. Lot size and sq. footage information taken from Dare County tax records, please verify to your satisfaction. This home is and has always been permitted as a 3 bedroom- one bedrooom had plastic accordian doors in an archway that have been removed. A new wall and/or doors could be installed for privacy.
- Type:
- Single Family
- Sq.Ft.:
- n/a
- Status:
- Active
- Beds:
- 4
- Year built:
- 2022
- Baths:
- 3.00
- MLS#:
- 124672
- Subdivision:
- Water Oak Residential
ADDITIONAL INFORMATION
The "Pinehurst" truly stands out as an exceptional residence, boasting a wealth of high-end features and a meticulously crafted layout. The four bedroom, 3.5 bath home with a two car garage is perfect amount of space. The open-concept design creates a seamless flow between the living spaces, enhancing the feeling of spaciousness throughout the home. The expansive great room, adorned with a stunning fireplace, serves as the central hub for relaxation and entertainment. The gourmet kitchen features a large center island, ample cabinet storage, solid surface countertops, and a custom backsplash. Adjacent to the kitchen, the large wet bar, complete with a wine cooler, adds a touch of elegance and convenience to the home. Outside, the sizable backyard presents endless possibilities for outdoor enjoyment, whether it's adding a pool for cooling off on hot days or creating an inviting space for hosting gatherings and events. The primary suite offers its own private patio, a walk in closet and an ensuite bath adorned with a stunning semi-custom tile shower. Upstairs, three additional bedrooms offer plenty of space, with one serving as a second ensuite, currently configured as a theatre room, complete with a walk-in closet and a private bath featuring a soaking tub. The secondary bedrooms are equally inviting, offering ample closet space and easy access to the hall bath. Throughout the home, you'll find an impressive array of distinctive features, including LVT flooring, tile flooring in the full baths, solid surface countertops, stainless steel appliances, built-in cabinetry, craftsman trim, and designer lighting, all contributing to the home's overall sense of refinement and style. Nestled in the Water Oak community, residents have access to a private Soundfront pier, perfect for enjoying breathtaking sunsets and engaging in recreational activities such as kayaking. With its central location offering convenient access to the beach, the Bay Drive multi-use path, disc golf, restaurants, and shopping, this home strikes the perfect balance between luxury, convenience, and serenity. Don't miss the opportunity to make this exceptional residence your own. Schedule a showing today.
- Type:
- Condo
- Sq.Ft.:
- n/a
- Status:
- Active
- Beds:
- 2
- Year built:
- 1987
- Baths:
- 2.00
- MLS#:
- 124653
- Subdivision:
- Oyster Pointe
ADDITIONAL INFORMATION
Discover the perfect blend of comfort and convenience in this updated 2-bedroom, 2-bathroom condo nestled amongst the live oak trees in the desirable Oyster Pointe community in Kill Devil Hills. This turn-key unit features luxury vinyl flooring throughout, enhancing the beauty and durability of your living space. The kitchen is equipped with stainless steel appliances, granite countertops, and both bathrooms have been updated. This unit boats cathedral ceilings, an open floor plan, and even an electric fireplace in the living room! Both bedrooms are generously sized and one bedroom has its own private bathroom. Outdoor living is just as splendid, with a shared covered deck and a private sun deck off the dining room. The Oyster Pointe community includes a large pool and tennis courts -- perfect for leisure and recreation -- and additional parking for boat trailers. The location is unbeatable, just a short distance from the 1st Street beach access or the Bay Drive boat ramp, offering endless opportunities for water activities. Proximity to Publix and Lowe's, along with the multi-use path, adds to the convenience, making daily errands and outdoor activities effortless. Whether you're biking to the Wright Brothers Memorial or exploring the many nearby restaurants and activities, everything you need is within reach. Currently a primary residence, this unit could be a fantastic second home or an investment opportunity. Don't miss out on the chance to own a piece of paradise in Kill Devil Hills. Schedule your visit today!!
- Type:
- Single Family
- Sq.Ft.:
- n/a
- Status:
- Active
- Beds:
- 3
- Lot size:
- 0.13 Acres
- Year built:
- 1988
- Baths:
- 2.00
- MLS#:
- 124648
- Subdivision:
- Colington Hrbr
ADDITIONAL INFORMATION
Beautiful marsh and sound views. Gated waterfront community with amenities. Bulkheaded lot. 3 bedroom septic and permit. House is being used as 2 bedrooms and loft right now. Loft, full bath and bedroom upstairs. Bedroom, full bath, kitchen, pantry, dining area mid level. Utility room on ground level. Outside shower. Great potential. This home is being sold as is. Seller will do no repairs. Buyer is welcome to do any inspections desired. Flood vents in utility room.
- Type:
- Condo
- Sq.Ft.:
- n/a
- Status:
- Active
- Beds:
- 2
- Year built:
- 1988
- Baths:
- 2.00
- MLS#:
- 124646
- Subdivision:
- Sundune Village Condominiums
ADDITIONAL INFORMATION
**This condo could help pay for itself! Rental projections of $38K on file, call for details.**Unit 206 at Sundune Village is a stunning updated 2-bedroom, 2-bath condo located within walking distance of a beach access, shops and eateries in the heart of Kill Devil Hills. This coastal haven boasts a beautifully upgraded interior, featuring all new interior paint, new flooring, light fixtures/ ceiling fans, switches, receptacles/plate covers and updated decor in a refreshing coastal style. The renovated bathrooms and lvt flooring add a touch of modern luxury, while the brand new HVAC system and year-old hot water heater, range oven, refrigerator and washer/dryer ensure ease of ownership with no big expenses left for the next lucky owner. With a large community pool with grilling area and the beach just a stroll away, this residence offers both elegance and convenience for the perfect coastal living experience. The convenience extends with an 8 x 8 storage room under the unit, providing extra space for belongings. This beach residence combines modern comfort, coastal charm, and practical amenities, making it an ideal rental, second or primary home for those seeking a relaxed yet convenient lifestyle. *Water and Sewer for the unit are included in HOA dues- all you pay is power and internet!
- Type:
- Single Family
- Sq.Ft.:
- 1,222
- Status:
- Active
- Beds:
- 3
- Lot size:
- 0.13 Acres
- Year built:
- 1988
- Baths:
- 2.00
- MLS#:
- 100427550
- Subdivision:
- Colington Harbour
ADDITIONAL INFORMATION
Beautiful location. Lots of water views. Gated waterfront community with amenities. We think this home will need to be cash or rehab loan in its current condition. This home is being sold as is. Seller will do no repairs. Beautiful marsh and sound views. Bulkheaded lot. 3 bedroom septic. House is being used as 2 bedrooms and loft right now. Loft, full bath and bedroom upstairs. Bedroom, full bath, kitchen, pantry, dining area midlevel. Utility room on ground level. Outside shower. Great potential.
- Type:
- Condo
- Sq.Ft.:
- n/a
- Status:
- Active
- Beds:
- 2
- Year built:
- 2006
- Baths:
- 2.00
- MLS#:
- 124630
- Subdivision:
- Bermuda Bay - Hamilton Cay
ADDITIONAL INFORMATION
Back on Market! Enjoy one level living with views of the sound and pond! This second story condo has two bedrooms, two baths located in the coveted community of Bermuda Bay, in Hamilton Cay subdivision. When you first enter the condo, the property features an open space bonus room that is great to use as an office, study, or TV room. The spacious living room, dining and kitchen with elevated bar for extra seating is great for entertainment with access to the covered deck that offers sound views and beautiful sunsets. The En-suite bedroom is large has a nice size closet, full bath with Fiberglass Shower, Double Vanity, tile floors and access to the covered porch. The second bedroom is around the corner close to the hall bath. The Stackable washer/dryer is conveniently located in the hallway across from the second bedroom. The Garage is large, which is a rarity to find in condos and includes a parking space that is close to the elevator or stairs, there is also a garbage shoot on each floor. Owners has used the property as a vacation rental. New Water Heater in 2024. HVAC system was replaced in September of 2020 and is on a maintenace program, New Sofa sleeper in Bonus room. The Bermuda Bay community has many amenities for its owners and guests. Some highlights are the Elbow Beach pool with a lazy river, splash park, water slide, and a sloped entry play area. The large clubhouse has a social area, pool table, media room, exercise room, baths and showers, gas grill, grass volleyball court and much more. Enjoy a sunset from the beautiful sound side dock and pier. You can use this area for paddle boards and kayaks. The HOA fee includes the amenities of a community swimming pool, fitness center, club house, common insurance, common maintenance, road maintenance, Pier, sound access, PLUS Wifi and Cable Service, Garbage Chute is included in the monthly HOA dues. Bermuda Bay is a great place to enjoy morning or evening strolls around the community. The Beach access on Ocean Bay Drive is close with the Kill Devil Hills Ocean Rescue headquarters shareing the same access, making it a wonderful safe area to enjoy the beautiful ocean, bath house, outside showers, life guards and handicap friendly. Within a short distance of the Kill Devil Hills Rec Center, public Tennis Courts, Skate Park, Library, Dog Park and playground, all 3 First Flight Schools, shopping, restaurants and the Wright Memorial.
- Type:
- Single Family-Detached
- Sq.Ft.:
- n/a
- Status:
- Active
- Beds:
- 3
- Year built:
- 1968
- Baths:
- 3.00
- MLS#:
- 124604
- Subdivision:
- Baum Bay Harbor
ADDITIONAL INFORMATION
Unique opportunity to own in the popular Baum Bay Harbor community of Kill Devil Hills. This one level brick ranch is being sold with an additional buildable sub divided lot (Parcel #: 004082001). The property backs up to the National Park Service land and the lot has a recent site evaluation on file. The home boasts three bedrooms, three bathrooms, ample bonus spaces and large open floor plan including a secondary living area/office/flex space. Enjoy the peaceful setting of the fenced back yard with large deck and ample outdoor space or enjoy your morning coffee on the front screened porch tucked under the live oaks. This property provides endless opportunities and does not come up often- it is a must see!
- Type:
- Single Family
- Sq.Ft.:
- n/a
- Status:
- Active
- Beds:
- 3
- Lot size:
- 0.21 Acres
- Year built:
- 2000
- Baths:
- 3.00
- MLS#:
- 124504
- Subdivision:
- Colington Hrbr
ADDITIONAL INFORMATION
BOATERS!!! or ... WATER LOVERS! ... COLINGTON HARBOUR ... 75' ON DEEP WATER CANAL WITH DIRECT ACCESS TO THE SOUND! BULKHEAD IN PLACE WITH DOCK AND JET SKI / KAYAK LAUNCH! HOME FEATURES EXTENSIVE CANAL VIEWS AND SOUND VIEW *** ROOFTOP DECK WITH EXPANSIVE CANAL VIEWS AND SOUND VIEW FROM THE ONE YEAR NEW SALTWATER HOT TUB (from Great Atlantic Pools & Spas) *** Home Interior Features Spacious Great Room with High Volume Ceiling, Gas Fireplace (AmeriGas LP Tank and Fireplace never used by seller), Hardwood Floors in this space, Front Door w/ Foyer, Hallway Leads to Great Room to right, or En Suite Bedroom on left w/ Spacious Walk-in Closet and Bath - Bath Features Soaking Tub and Separate Shower ** Back to Hallway - Laundry on left, the Hall Full Bath on Left, and then at End of Hallway Spacious Kitchen w/ Breakfast Counter (see photos!), Pantry, Separate but Connected Florida Room w/ Windows Galore with Canal Views! - Sellers presently utilize as Dining Space but could be utilized many ways ... Sliding Glass Door to Mid-Level Covered Deck *** in Great Room - Stair along West Wall leads to Loft Hallway with Full Bath and 2 additional Bedrooms ... Door at east end of the Hallway leads to Roof Level Top Fiberglass Deck with Hot Tub - Private and Fabulous Views of the Canal! *** Ground Level is deceiving - there is a large One Car Garage, but the entire area is enclosed under home (840 SQUARE FEET!) as the Garage only takes up half of the space - so Tons of Space for Workshop / Storage *** Rear Yard is Fenced and includes Split Rail Fence design along Water's edge to minimize disruption of water views but includes wire mesh to keep the little ones safely in the yard! Yard has irrigation system - pump in garage- sellers stopped using it after 1 year as every time their yard person came to cut the grass one of the zones was on - so they shut it off completely - so that is thought to still be working but offered as-is *** Colington Harbour Features a Gated Entrance to the Community, Clubhouse facility, Community Pool, Tennis Court, Boat Ramp, and Slips ... and Soundfront Sandy Beach with playpark for kids by the Pool (Note: Community Pool, Boat Slips, etc. may require additional fee) *** All in All a Fabulous Home for anyone wanting a Water View, a place to park your boat, Jet Ski, Kayak, etc. *** EASY & QUICK access to the Sound ... Fishing, Pleasure Rides, or catch a Sunset out on your Boat! ... YOU MUST take in the Magical Carolina Sunsets which are Fabulous in Summer and Absolutely Stunning in Winter! * New Hot Tub Tarp in upstairs Closet with Umbrella for Table on Deck *** See Associated Docs for a List of Numerous Owner Improvements *** Home Offered Fully Furnished with some exceptions Listed as Exclusions with Personal Property Bill of Sale *** Home Will make a Great Primary Residence, Second Home, or a Weekly Vacation Rental so you can enjoy some Personal Use but also some Income to offset some Ownership Expense! ... See Village Realty 2024 Rental Projection $34,241 *** DONT MISS OUT! ... Come See!
- Type:
- Single Family-Detached
- Sq.Ft.:
- n/a
- Status:
- Active
- Beds:
- 3
- Lot size:
- 0.24 Acres
- Year built:
- 1980
- Baths:
- 2.00
- MLS#:
- 124484
- Subdivision:
- Kill Devil Hills Realty Corp
ADDITIONAL INFORMATION
Nestled quietly on the westside of Kill Devil Hills, this single-owner home has been lovingly maintained by the same family since the 1980's. Live oaks frame this efficient and gently-used home and offer double the enjoyment between the out and indoors. On the ground level, ample closed storage and cement areas provide all the space for your beach gear and the main level hosts 3 bedrooms and 1.5 baths with plenty of room for everyone!
- Type:
- Single Family
- Sq.Ft.:
- n/a
- Status:
- Active
- Beds:
- 3
- Lot size:
- 0.13 Acres
- Year built:
- 1964
- Baths:
- 1.00
- MLS#:
- 124454
- Subdivision:
- Avalon Beach
ADDITIONAL INFORMATION
This sweet bungalow in the heart of Kill Devil Hills is out to woo you with not only its gorgeous sound views and ideal location, but it's charms so reminiscent of years gone by - the refurbished beadboard ceilings in both the living area and versatile sunroom. The brand new kitchen gleams with its white shaker-style cabinets and complementing hardware, sparkly quartz countertops, and stainless steel appliances. True chefs will also be drawn to the convenience of cooking with gas rather than electric. With 1128 square feet of heated living space, this 3-bed, 1-bath cottage is the perfect beach getaway! The backyard is completely fenced, has a patio for those late afternoon and evening gatherings, and a grilling area. There's also a storage shed for your yard and beach supplies. The Avalon Beach Access is less than a mile away and Sound access is practically right across the street. Other neighborhood amenities include a public boat ramp, the Hayman gazebo out on the Sound and the Bay Drive walking/bike trail that runs parallel to the Sound its entire length. And you're just a short drive away from some of the best shopping and dining experiences, as well as educational and historical attractions, on the Outer Banks! This is your chance to experience the true Outer Banks lifestyle! Check out Virtual Tour here (copy to browser) : https://unbranded.youriguide.com/2053_bay_dr_kill_devil_hills_nc/
- Type:
- Single Family-Detached
- Sq.Ft.:
- n/a
- Status:
- Active
- Beds:
- 4
- Year built:
- 1986
- Baths:
- 4.00
- MLS#:
- 124438
- Subdivision:
- Colington Hrbr
ADDITIONAL INFORMATION
Welcome to 213 Broadbay Drive, Colington Harbour canal front living at its finest. Awesome sunsets, room for a boat on a wide deep-water canal, and room to spread out. The southern exposure produces impressive sunsets, especially from the third-level deck. At just over 2600 square feet, there is plenty of room for everyone. Docks and poles are in place to park your boat and even add a lift. This is truly a boat lovers paradise! The mid-level features an ample living area, three bedrooms, and two bathrooms. The big upgrade for this level was the addition of a bedroom with an ensuite bathroom. The southern views from this level allow for great views over the wide canal, especially from the screened-in deck. The top level has a spacious living room/dining area, kitchen, and a sizeable primary suite. Those southern views are even better from the third level, more so when you step outside to the expansive deck. The fenced-in backyard is perfect for gathering, entertaining, and warm-weather fun. The docks are solid, and one is positioned perfectly for launching kayaks and paddleboards. The ground level is completely enclosed, 1304 sq ft, making it great for storage and a workshop. With a concrete slab and cinder blocks extending up 7 feet, this is one solid home! As for maintenance, most of those issues have already been addressed with the 2021 gutting and remodel. The list is long (available in the associated docs) but includes all new HVAC, including 3-ton and 2.5-ton compressors, 2 air handlers, and all new ductwork, improved septic to add the fourth bedroom with ensuite bathroom, all new toilets, vanities, and faucets, new LVP flooring, new ledger stone wall and electric fireplace in the upstairs living room, new lighted ceiling fans, all new light fixtures, new electrical outlets, and light switches. This was a total renovation! Outside gutters were added, decks were repaired and stained, the mid-level deck was screened in, and the ceiling was sealed to keep out the water from above. At this point, the age of this house is irrelevant. If you have been waiting for a larger canal-front home in Colington, this could be it! Colington Harbour is a gated community with a spacious sound front park with a sandy wading beach, a playground, boat launch ramp, boat slips for rent, basketball court, and a sheltered picnic area included in the Colington HOA. If you decide to join the Colington Harbour Yacht and Racket Club for an additional fee you would have access to the 2 outdoor pools, tennis courts and community clubhouse.
- Type:
- Single Family
- Sq.Ft.:
- n/a
- Status:
- Active
- Beds:
- 4
- Lot size:
- 0.11 Acres
- Year built:
- 2005
- Baths:
- 3.00
- MLS#:
- 124433
- Subdivision:
- Va Dare Shores
ADDITIONAL INFORMATION
This turn key, fully furnished, 4 bedroom, 3 bathroom home features beach and sound access at each end of the street! No flood zone and no HOA! Updated in 2023 with new roof, HVAC compressor, and gutters. In 2022 updates include fresh interior paint, luxury vinyl plank flooring, stainless steel appliances, garage door, and washer/dryer. Primely located in Kill Devil Hills and nearby to the Hayman Blvd Beach access offering ample parking and outdoor showers. The Hayman Blvd Equestrian Access sound-front public pier offers a gazebo, picnic tables, and vehicle parking. Schedule your showing today!
- Type:
- Single Family
- Sq.Ft.:
- n/a
- Status:
- Active
- Beds:
- 3
- Year built:
- 1987
- Baths:
- 2.00
- MLS#:
- 124348
- Subdivision:
- Colington Hrbr
ADDITIONAL INFORMATION
Gorgeous Turn Key home ready for entertaining on the canal with 2 boat slips!!! This beautiful home comes FULLY FURNISHED and has so many outdoor living spaces with OUTDOOR FURNITURE INCLUDED AS WELL! This is waterfront living at its best! There is a covered carport with a garage door on one end for privacy but can be opened to the large driveway for extra entertaining area. There is an outdoor area with TV, large ice machine, beautiful outdoor furniture and cornhole pads installed in the backyard. Beautiful seashell pavers lead to 2 boat slips - smaller one for kayaks with an easy to step in landing and the owner boat slip and lift for larger boat. This end of the canal is a protected cove area. There is an outside shower, grill and a great garage/workshop area with plumbing and tons of storage. This downstairs area is a great place to hang out! The house has a front deck for watching sunsets over the sound and 2 decks on the back overlooking the canal. It has a large open floor plan with the living room/dining room and kitchen area. There is a bedroom with sound views on the main floor with a bathroom. The kitchen has stainless steel appliances and there is a temperature control sun room behind the kitchen with built-in bar! This leads directly out to the deck with grill - perfect for open air entertaining! Upstairs there are 2 more bedrooms with a shared bathroom. There is a loft area with water views and is a perfect place to work out, meditate or just relax. One bedroom has sound views and the other bedroom has a private deck over looking the canal. Colington Harbour has many amenities such as a beautiful sound side beach, playground, barbecue grills, pavilions, tennis courts, swimming pool and harbor front. Please see website for more information https://colingtonharbour.net/about/marina-clubhouse/ House has a roof approximately 1 year old, Since end of 2019, they installed new appliances, hotwater heater and 2 mini splits for the heating cooling of worshop/sun room, dishwasher is less than 1 year old. Home is beautifully decorated!

Outer Banks Association of Realtors®. All right reserved. The data relating to real estate for sale on this web site comes from the Broker Reciprocity Program of the Outer Banks Association of REALTORS®. Real estate listings include the name of the brokerage firms and listing agents. Information is believed to be accurate but is not warranted. Information provided is for consumers personal, non-commercial use and may not be used for any purpose other than to identify prospective properties consumers may be interested in purchasing. Neither the Outer Banks Association of REALTORS® or the owner of this site shall be responsible for any typographical errors, misinformation, misprints, and shall be held totally harmless. Listing broker has attempted to offer accurate data, but buyers are advised to confirm all items.

Kill Devil Hills Real Estate
The median home value in Kill Devil Hills, NC is $559,950. This is higher than the county median home value of $315,900. The national median home value is $219,700. The average price of homes sold in Kill Devil Hills, NC is $559,950. Approximately 26.72% of Kill Devil Hills homes are owned, compared to 18.95% rented, while 54.33% are vacant. Kill Devil Hills real estate listings include condos, townhomes, and single family homes for sale. Commercial properties are also available. If you see a property you’re interested in, contact a Kill Devil Hills real estate agent to arrange a tour today!
Kill Devil Hills, North Carolina has a population of 6,978. Kill Devil Hills is more family-centric than the surrounding county with 28.81% of the households containing married families with children. The county average for households married with children is 26.35%.
The median household income in Kill Devil Hills, North Carolina is $50,898. The median household income for the surrounding county is $55,640 compared to the national median of $57,652. The median age of people living in Kill Devil Hills is 38.7 years.
Kill Devil Hills Weather
The average high temperature in July is 87.5 degrees, with an average low temperature in January of 36 degrees. The average rainfall is approximately 50.8 inches per year, with 0.8 inches of snow per year.
