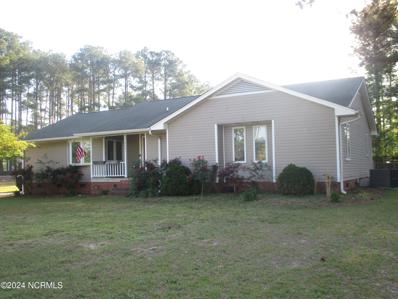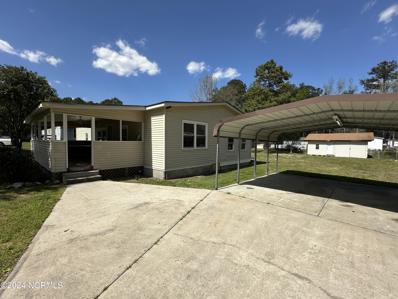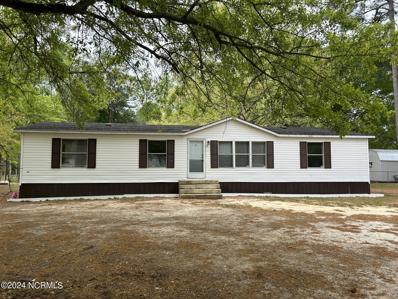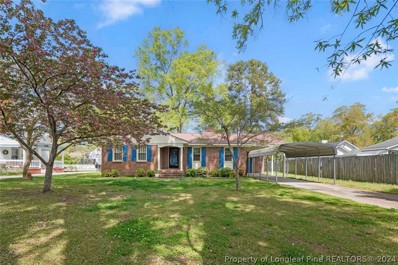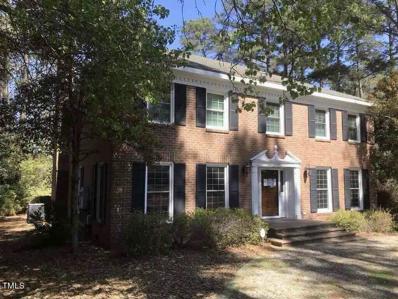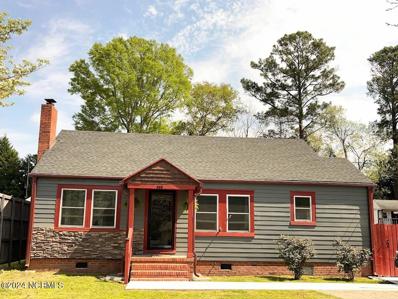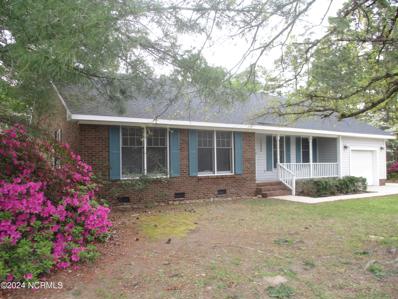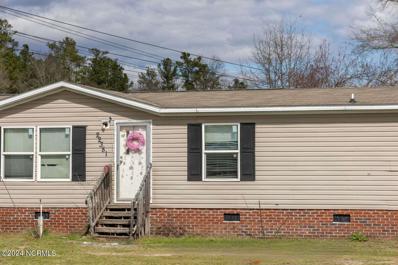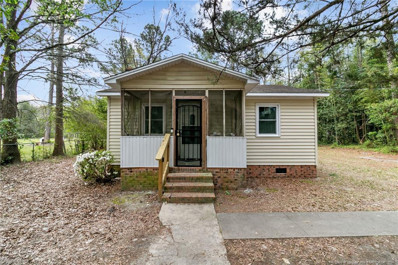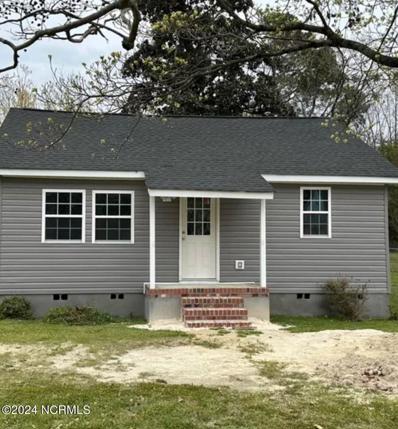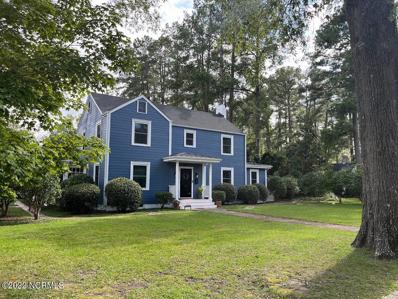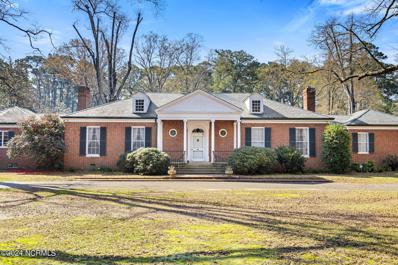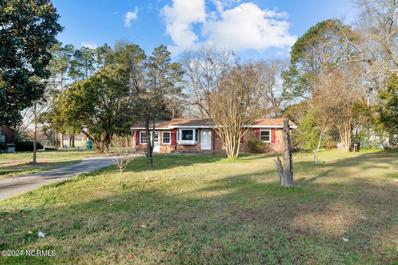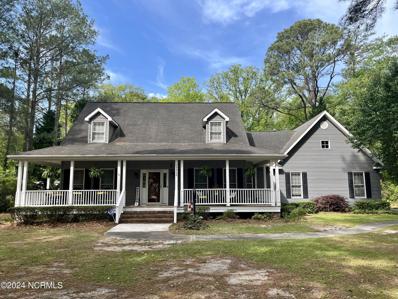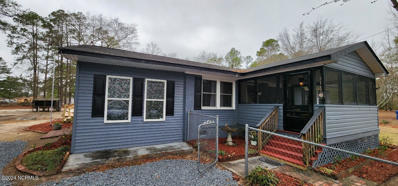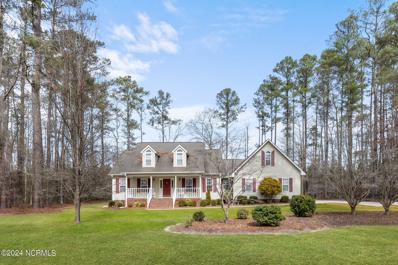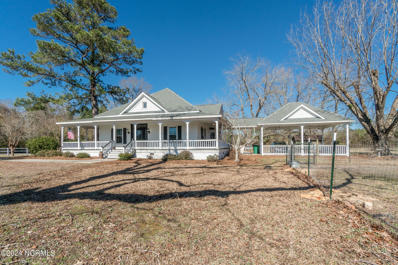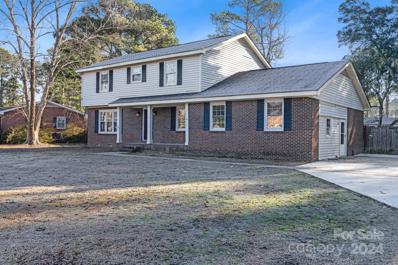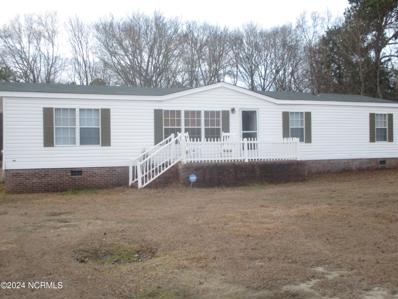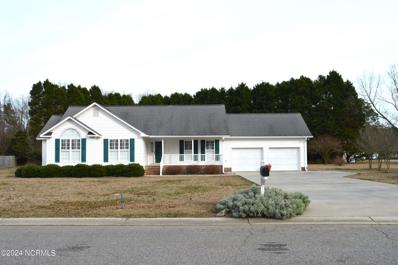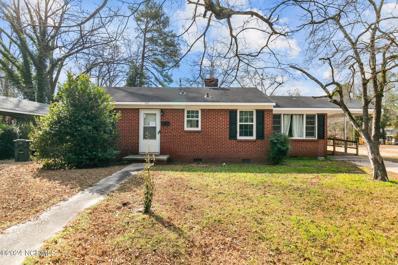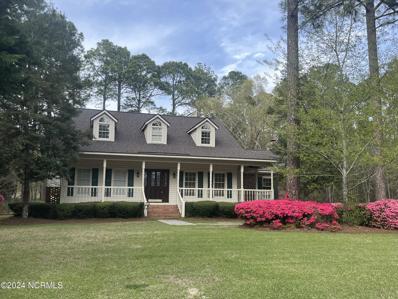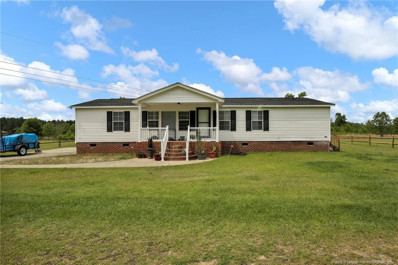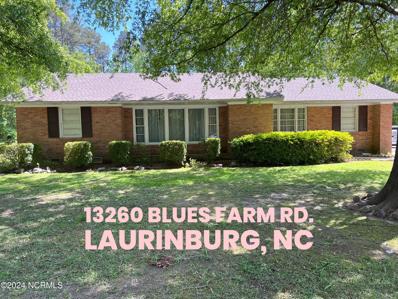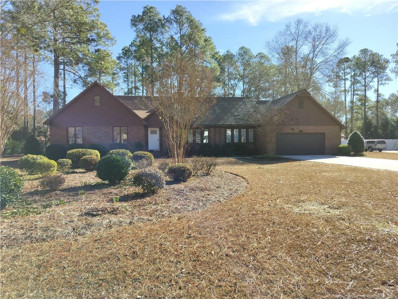Laurinburg Real EstateThe median home value in Laurinburg, NC is $125,000. This is higher than the county median home value of $83,600. The national median home value is $219,700. The average price of homes sold in Laurinburg, NC is $125,000. Approximately 41.81% of Laurinburg homes are owned, compared to 45.25% rented, while 12.94% are vacant. Laurinburg real estate listings include condos, townhomes, and single family homes for sale. Commercial properties are also available. If you see a property you’re interested in, contact a Laurinburg real estate agent to arrange a tour today! Laurinburg, North Carolina has a population of 15,320. Laurinburg is less family-centric than the surrounding county with 20.77% of the households containing married families with children. The county average for households married with children is 22.06%. The median household income in Laurinburg, North Carolina is $28,187. The median household income for the surrounding county is $32,739 compared to the national median of $57,652. The median age of people living in Laurinburg is 37.5 years. Laurinburg WeatherThe average high temperature in July is 91.3 degrees, with an average low temperature in January of 31.8 degrees. The average rainfall is approximately 44.9 inches per year, with 1.7 inches of snow per year. Nearby Homes for Sale |
