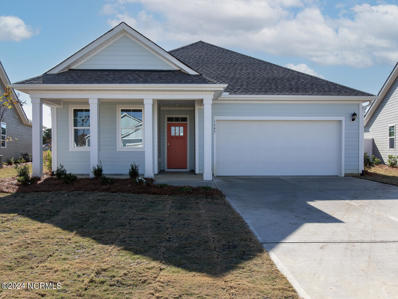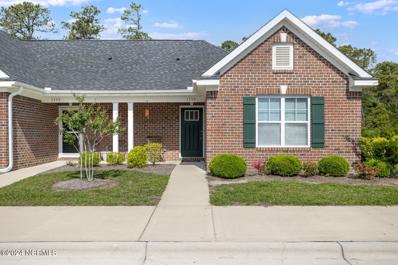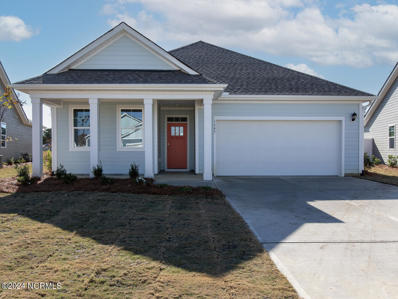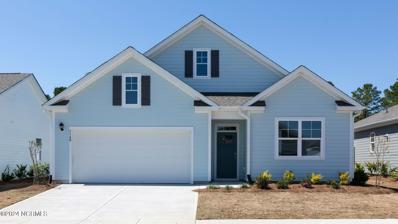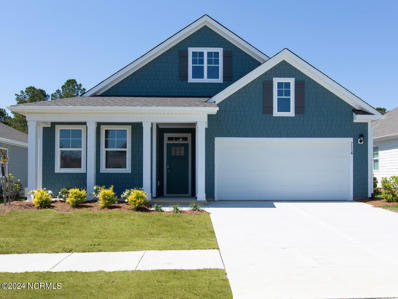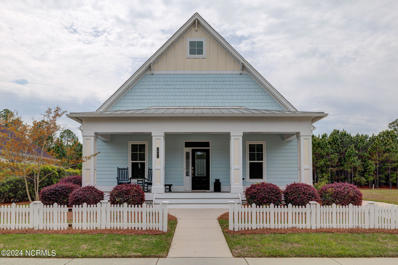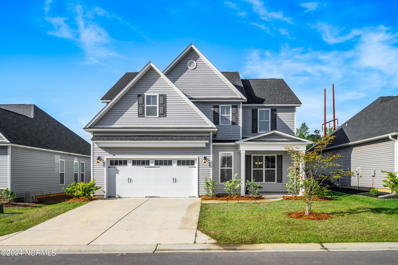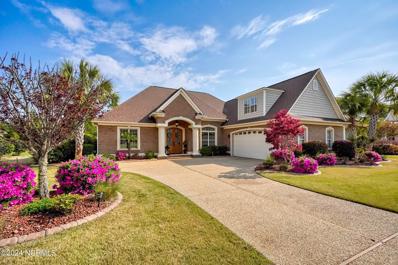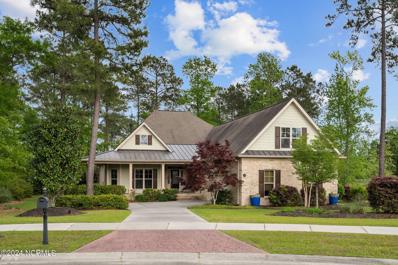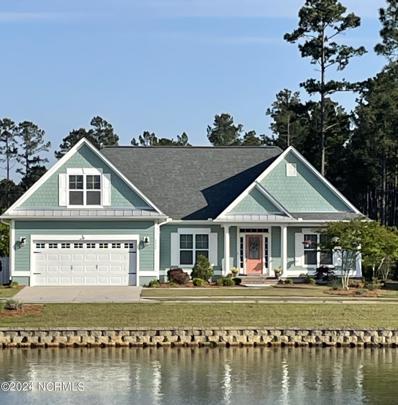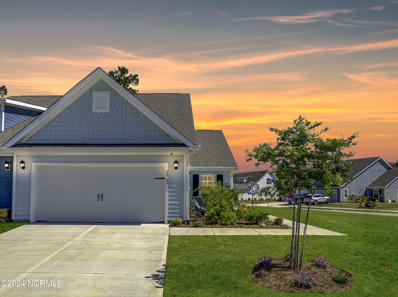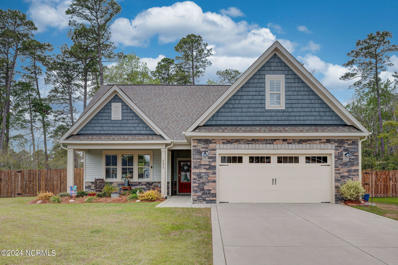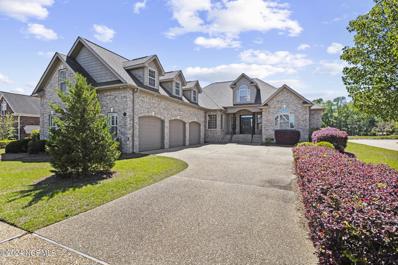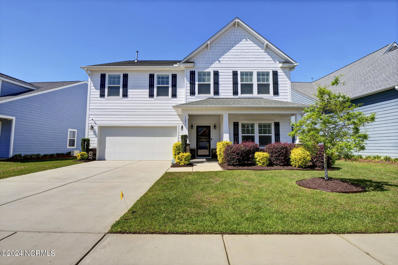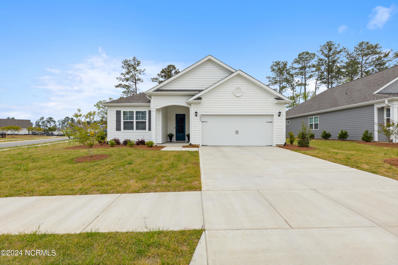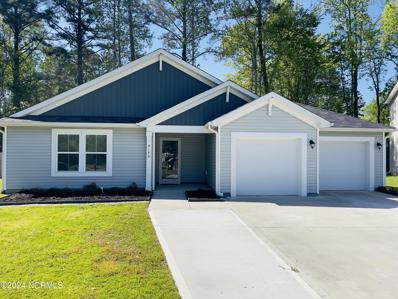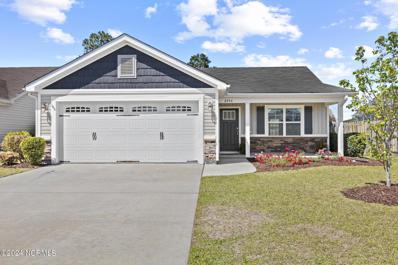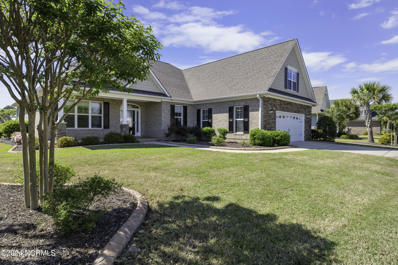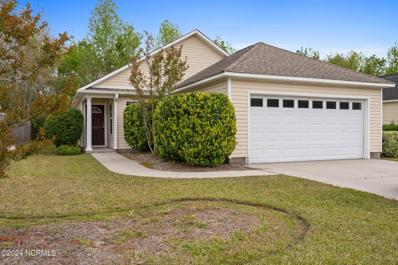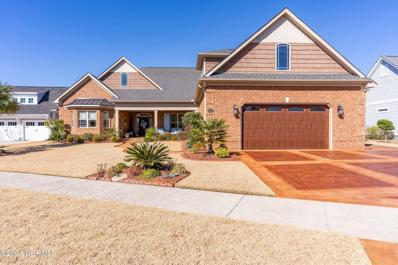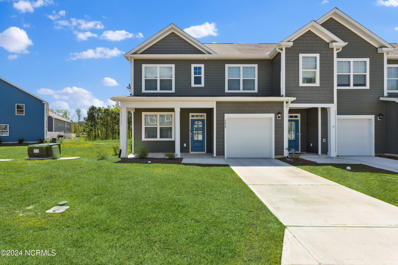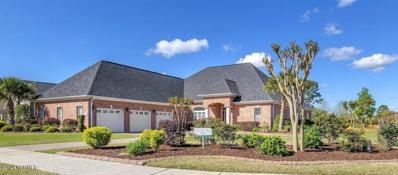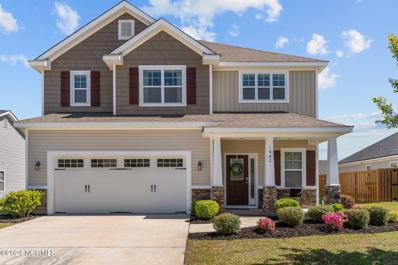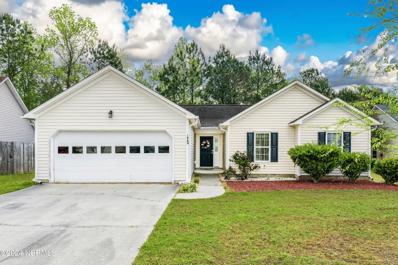Leland NC Homes for Sale
- Type:
- Single Family
- Sq.Ft.:
- 1,618
- Status:
- NEW LISTING
- Beds:
- 3
- Lot size:
- 0.15 Acres
- Year built:
- 2024
- Baths:
- 2.00
- MLS#:
- 100439437
- Subdivision:
- Brunswick Forest
ADDITIONAL INFORMATION
Welcome to the beautiful master planned and award winning community Brunswick Forest. With four pools, 2 fitness centers, tennis and pickleball courts, miles of walking trails, lakes, and a kayak/canoe/small boat launch on Town Creek - Brunswick Forest is sure to have everything you need to enjoy Coastal NC at its best. Our Aria floor plan is complete with granite kitchen countertops, a counter height oversized kitchen island, quartz bathroom counters, and expansive 9ft ceilings. This beautiful three-bedroom, two bathroom plan is thoughtfully laid out within a single story to create a warm, yet accessible feel. As you walk through the front door, you will be greeted with an open foyer and a separated area for your front two bedrooms and shared bathroom. As you move further into the home, a welcoming and bright living, dining and kitchen space is thoughtfully constructed to provide you with the perfect open area to entertain guests and loved ones. The large kitchen with an expansive kitchen island also features a large pantry and ample cabinetry for all of your storage needs. The owner's suite finishes off the home with a large, en-suite bathroom with a relaxing five foot shower. Our Aria plan also includes a perfect covered porch, directly off the dining, that is perfect for outside entertainment and enjoying our warm southern weather. Each home provides 'Smart Home Technology' including an Alexa Dot, Z-Wave Thermostat, a Skybell video doorbell, and a smart-hub touch screen interface that are all connected to an app for ultimate connectivity. The exterior of the homes at Hazel Branch feature high-quality cement board siding, a fully-sodded front and back yard, as well as a complete irrigation package. Photos and renderings are representative and may not be exact. On-site agents at Model Home, 1348 Clendon Circle. Monday-Saturday 9:30-5:00 and Sunday 12:00-5:00.
$250,000
1103 Bridgeport Way Leland, NC 28451
- Type:
- Townhouse
- Sq.Ft.:
- 1,250
- Status:
- NEW LISTING
- Beds:
- 2
- Lot size:
- 0.04 Acres
- Year built:
- 2019
- Baths:
- 2.00
- MLS#:
- 100439434
- Subdivision:
- Windsor Park
ADDITIONAL INFORMATION
Welcome to Windsor Park! This end unit Townehome is well maintained and overlooks a beautiful pond in a cul-de-sac. Complete with 2 bedrooms and 2 full bathrooms. Features include a large open kitchen with plenty of cabinet space, large pantry, and screened in porch. Single level, this unit could be a home for a wide range of buyers. Schedule your showing today!
- Type:
- Single Family
- Sq.Ft.:
- 1,618
- Status:
- NEW LISTING
- Beds:
- 3
- Lot size:
- 0.14 Acres
- Year built:
- 2024
- Baths:
- 2.00
- MLS#:
- 100439433
- Subdivision:
- Brunswick Forest
ADDITIONAL INFORMATION
Welcome to the beautiful master planned and award winning community Brunswick Forest. With four pools, 2 fitness centers, tennis and pickleball courts, miles of walking trails, lakes, and a kayak/canoe/small boat launch on Town Creek - Brunswick Forest is sure to have everything you need to enjoy Coastal NC at its best. Our Aria floor plan is complete with granite kitchen countertops, a counter height oversized kitchen island, quartz bathroom counters, and expansive 9ft ceilings. This beautiful three-bedroom, two bathroom plan is thoughtfully laid out within a single story to create a warm, yet accessible feel. As you walk through the front door, you will be greeted with an open foyer and a separated area for your front two bedrooms and shared bathroom. As you move further into the home, a welcoming and bright living, dining and kitchen space is thoughtfully constructed to provide you with the perfect open area to entertain guests and loved ones. The large kitchen with an expansive kitchen island also features a large pantry and ample cabinetry for all of your storage needs. The owner's suite finishes off the home with a large, en-suite bathroom with a relaxing five foot shower. Our Aria plan also includes a perfect covered porch, directly off the dining, that is perfect for outside entertainment and enjoying our warm southern weather. Each home provides 'Smart Home Technology' including an Alexa Dot, Z-Wave Thermostat, a Skybell video doorbell, and a smart-hub touch screen interface that are all connected to an app for ultimate connectivity. The exterior of the homes at Hazel Branch feature high-quality cement board siding, a fully-sodded front and back yard, as well as a complete irrigation package. Photos and renderings are representative and may not be exact. On-site agents at Model Home, 1348 Clendon Circle. Monday-Saturday 9:30-5:00 and Sunday 12:00-5:00.
- Type:
- Single Family
- Sq.Ft.:
- 2,671
- Status:
- NEW LISTING
- Beds:
- 5
- Lot size:
- 0.13 Acres
- Year built:
- 2024
- Baths:
- 3.00
- MLS#:
- 100439429
- Subdivision:
- Brunswick Forest
ADDITIONAL INFORMATION
Welcome to the beautiful master planned and award winning community Brunswick Forest. With four pools, 2 fitness centers, tennis and pickleball courts, miles of walking trails, lakes, and a kayak/canoe/small boat launch on Town Creek - Brunswick Forest is sure to have everything you need to enjoy Coastal NC at its best. Our Dover floor plan is a beautiful 2 story home with primarily first floor living. As you walk through the front doors of this floor plan, you will notice a bright bedroom and flex room up front with a bathroom. As you move further into the home, you will notice an additional bedroom and ample storage space. The main living area is comprised of a large kitchen with a corner pantry, an expansive dining space, and an open living area. Off of the living area, is a covered screened in back porch that is perfect for enjoying our warm southern weather. Towards the back of the Dover plan, there is a primary bedroom that includes and en-suite bathroom with two separate vanities, a five foot shower, a water closet, and a walk-in closet. As you head upstairs, the Dover plan offers a large bonus room with a finished storage space and walk-in attic access. Each home provides 'Smart Home Technology' including an Alexa Dot, Z-Wave Thermostat, a Skybell video doorbell, and a smart-hub touch screen interface that are all connected to an app for ultimate connectivity. The exterior of the homes at Hazel Branch feature high-quality cement board siding, a fully-sodded front and back yard, as well as a complete irrigation package. On-site agents at Model Home, 1348 Clendon Circle. Monday-Saturday 10:00-5:00 and Sunday 12:00-5:00. Photos and plans are representative and may not be exact.
- Type:
- Single Family
- Sq.Ft.:
- 2,368
- Status:
- NEW LISTING
- Beds:
- 3
- Lot size:
- 0.13 Acres
- Year built:
- 2024
- Baths:
- 2.00
- MLS#:
- 100439425
- Subdivision:
- Brunswick Forest
ADDITIONAL INFORMATION
Welcome to the beautiful master planned and award winning community Brunswick Forest. With four pools, 2 fitness centers, tennis and pickleball courts, miles of walking trails, lakes, and a kayak/canoe/small boat launch on Town Creek - Brunswick Forest is sure to have everything you need to enjoy Coastal NC at its best. Our Dover floor plan is a beautiful 2 story home with primarily first floor living. As you walk through the front doors of this floor plan, you will notice a bright bedroom and flex room up front with a bathroom. As you move further into the home, you will notice an additional bedroom and ample storage space. The main living area is comprised of a large kitchen with a corner pantry, an expansive dining space, and an open living area. Off of the living area, is a covered screened in back porch that is perfect for enjoying our warm southern weather. Towards the back of the Dover plan, there is a primary bedroom that includes and en-suite bathroom with two separate vanities, a five foot shower, a water closet, and a walk-in closet. As you head upstairs, the Dover plan offers a large bonus room with a finished storage space and walk-in attic access. Each home provides 'Smart Home Technology' including an Alexa Dot, Z-Wave Thermostat, a Skybell video doorbell, and a smart-hub touch screen interface that are all connected to an app for ultimate connectivity. The exterior of the homes at Hazel Branch feature high-quality cement board siding, a fully-sodded front and back yard, as well as a complete irrigation package. On-site agents at Model Home, 1348 Clendon Circle. Monday-Saturday 10:00-5:00 and Sunday 12:00-5:00. Photos and plans are representative and may not be exact.
$625,000
2021 Simmerman Way Leland, NC 28451
- Type:
- Single Family
- Sq.Ft.:
- 2,266
- Status:
- NEW LISTING
- Beds:
- 3
- Lot size:
- 0.2 Acres
- Year built:
- 2015
- Baths:
- 3.00
- MLS#:
- 100439418
- Subdivision:
- Brunswick Forest
ADDITIONAL INFORMATION
The former model home in the highly sought after neighborhood of Shelmore in Brunswick Forest is now available! Shelmore captures the essence of a historic neighborhood with cottage-style architecture, inviting sidewalks, expansive front porches, and quaint white picket fences. Constructed in 2015 by Southern Homebuilders, Inc., this impeccably maintained home offers single-story living with a open and airy floor plan and a bonus room above the garage. As you enter the home, you will notice the attention to detail and a host of upgraded features (check the documents section for a full list of upgrades). The kitchen offers a spacious island, natural gas cooktop, stainless steel appliances, tile backsplash, custom lighting, and ample cabinetry. The living area has a coffered ceiling, fireplace, and custom bookshelf with additional cabinets. The primary bedroom on the main floor includes elegant touches such as a tray ceiling and an ensuite bathroom complete with a double vanity, tile shower, and two generous walk-in closets. An additional well-appointed guest bedroom and a spacious laundry room, which could be converted into a fourth bedroom if desired, complete the main level. Upstairs is a bonus room with its own full ensuite bathroom. A screened-in porch, conveniently located off the living room, offers an ideal spot for outdoor relaxation, featuring an additional gas hookup for grilling. The expansive backyard, bordered by wooded open space, ensures ultimate privacy. Brunswick Forest is a master-planned community with unparalleled amenities, including three fitness centers, four saltwater pools, 100 miles of walking and biking trails, pickleball and tennis courts, and the vibrant Villages town center. Additionally, residents have access to the esteemed Cape Fear National Private Golf Club. Don't miss the opportunity to experience this exceptional home firsthand - schedule your appointment today!
- Type:
- Single Family
- Sq.Ft.:
- 3,036
- Status:
- NEW LISTING
- Beds:
- 5
- Lot size:
- 0.15 Acres
- Year built:
- 2022
- Baths:
- 4.00
- MLS#:
- 100439347
- Subdivision:
- Northern Lights
ADDITIONAL INFORMATION
This stunning 5 Bedroom, 3.5 Bath home features an inviting open concept design great for entertaining family & friends. The main level features a formal dining room, powder room, kitchen w/ stainless steel appliances, granite countertops & a pantry. The spacious living room has a fireplace. The sunroom leads out onto the patio overlooking the backyard. Upstairs has a luxurious primary suite with an ensuite bathroom featuring dual vanities, soaking tub, walk-in shower, & a large walk-in closet. A guest bedroom with a private ensuite bath. There are also 3 additional guest bedrooms, a guest bathroom, & a laundry room. Short commute to downtown Wilmington.
- Type:
- Single Family
- Sq.Ft.:
- 3,147
- Status:
- NEW LISTING
- Beds:
- 3
- Lot size:
- 0.37 Acres
- Year built:
- 2012
- Baths:
- 4.00
- MLS#:
- 100439326
- Subdivision:
- Compass Pointe
ADDITIONAL INFORMATION
Experience resort-style living in the prestigious golf course community of Compass Pointe! This stunning brick home has been meticulously maintained. Engineered hardwood flooring flows seamlessly throughout the main living areas. The 11-foot ceilings enhance the sense of spaciousness, while tray ceilings add architectural sophistication to the great room, two dining areas, and primary bedroom. The gourmet-style kitchen is a chef's dream, featuring a gas stovetop with range hood, double wall oven, coffee station, island, and ample cabinets and pantry space. Step out through the oversized triple sliding doors and enter the expansive glassed-in lanai and experience nature's nightly spectacle of sunsets. This space includes stamped concrete flooring, a soothing hot tub, and a mini-split unit for both a/c and heat, creating the perfect outdoor oasis for relaxation and entertainment. Surrounded by lush landscaping, the backyard offers privacy, lovely trees, and the beauty of nature. The primary bedroom, complete with a custom walk-in closet, offers serene views and direct access to the lanai. The primary bathroom is a luxurious sanctuary, boasting separate vanities, a spacious tile shower, and a decadent jacuzzi tub reminiscent of a spa retreat. In addition to the primary suite, there are two additional bedrooms, one with its own ensuite bathroom, situated on the opposite side of the home for added privacy. A creative fourth office/sitting room with a coffered ceiling provides a cozy retreat and opens out to the lanai. Ascend to the second floor to discover a spacious bonus room complete with its own bathroom featuring a tile shower. The property is further complemented by a pristine garage equipped with climate controlled space, ideal for storage. Amenities galore including a clubhouse, fitness center, indoor and outdoor pools, a lazy river, and more! And let's not forget the convenience of the nearby golf course, located less than a mile away!
$839,900
1137 Craighall Lane Leland, NC 28451
- Type:
- Single Family
- Sq.Ft.:
- 3,408
- Status:
- NEW LISTING
- Beds:
- 4
- Lot size:
- 0.67 Acres
- Year built:
- 2011
- Baths:
- 3.00
- MLS#:
- 100439466
- Subdivision:
- Brunswick Forest
ADDITIONAL INFORMATION
Nestled within the sought-after Brunswick Forest Community, this exquisite residence epitomizes luxurious coastal living. Crafted with attention to detail, this all-brick home spans a generous 3,408 square feet, boasting four bedrooms, three full baths, and a 2-car garage, all nestled on a rare 0.67-acre corner lot. Situated mere moments from the esteemed Cape Fear National Golf Club, this property affords unparalleled convenience for avid golf enthusiasts. This residence showcases a wealth of desirable features, including a newer HVAC system installed in 2022. Upon entry, a private office and formal living room welcome you, offering versatile spaces for work or relaxation. The heart of the home, a spacious kitchen adorned with granite countertops and ample cabinetry, beckons culinary enthusiasts to indulge in culinary pursuits. Adjacent to the kitchen, is a large dining area that provide ideal settings for hosting gatherings of any scale. Embracing the essence of indoor-outdoor living, a heated and cooled sunroom beckons, offering a tranquil retreat where one can unwind amidst views of the meticulously landscaped backyard oasis. The master bedroom suite exudes serenity and sophistication, featuring his and her closets, while the accompanying master bath boasts dual vanities, a walk-in shower, and a luxurious garden tub. Two additional guest bedrooms on the first floor are complemented by a full bath, providing ample accommodation for guests or family members. Ascend to the second floor to discover a fourth bedroom, complete with its own full bath, offering flexibility and privacy for occupants. Beyond the confines of this remarkable residence, the Brunswick Forest community offers an array of world-class amenities, including a championship golf course, three swimming pools, pickleball and tennis courts, a state-of-the-art fitness center, and an extensive network of walking, hiking,and biking trails. Residents also enjoy access to a dog park and kayak access.
- Type:
- Townhouse
- Sq.Ft.:
- 2,266
- Status:
- NEW LISTING
- Beds:
- 3
- Lot size:
- 0.13 Acres
- Year built:
- 2024
- Baths:
- 3.00
- MLS#:
- 100439110
- Subdivision:
- Brunswick Forest
ADDITIONAL INFORMATION
The Plum Island is a spacious, flexible duplex that offers both curb appeal and ample living space.The covered porch takes you first into a spacious foyer, then a large and airy living area with a gas fireplace that also warms an island kitchen and an expansive dining room.Off the back of the Plum Island, a screened porch is accessed from both the dining room and the master suite, which also features a charming sitting area, his and hers walk-in closets, and a delightful master bath. The second and third bedrooms dominate the opposite side of this spacious, flexible duplex, while a two-car garage houses a flex room with bath above it.Design options for the Plum Island include three compelling home elevations.This home has a required one year leaseback.
$624,999
6442 Delvin Circle Leland, NC 28451
- Type:
- Single Family
- Sq.Ft.:
- 2,875
- Status:
- NEW LISTING
- Beds:
- 4
- Lot size:
- 0.23 Acres
- Year built:
- 2018
- Baths:
- 3.00
- MLS#:
- 100439096
- Subdivision:
- Brunswick Forest
ADDITIONAL INFORMATION
Welcome to your dream home at 6442 Delvin Circle Leland, NC 28451! This beautifully presented property is seeking its new owners to enjoy the tranquil pond views and the inviting ambiance of the spacious front porch. Nestled in a welcoming community, this house offers a blend of comfort, convenience, and charm.Boasting 4 generously sized bedrooms and 3 well-appointed bathrooms, this home is perfectly designed to accommodate both quiet family living and entertaining guests. Each room radiates with natural light, creating warm and inviting spaces with LVP throughout. The layout is thoughtfully designed to enhance the flow between the living spaces, making it ideal for gatherings and everyday living.The picturesque pond view promises serene mornings and peaceful evenings, providing a stunning backdrop for this charming home. The front porch serves as an extension of the living space, where you can enjoy your morning coffee or unwind after a long day, all while soaking in the beauty of your surroundings.Living in this community brings added benefits, with close proximity to essential amenities for a comfortable active lifestyle. The property is conveniently located minutes away from the main fitness and wellness center and pools, Healthcare services at Novant Health Brunswick Forest Medical Plaza, and everyday shopping needs at Lowes Foods of Leland. For outdoor enthusiasts, the Brunswick Forest Boardwalk is just a stone's throw away, offering beautiful trails and natural scenery.Don't miss the chance to make this delightful house your forever home. With its prime location, practical layout, and the peaceful setting it offers. Recent upgrades include a whole house water filtration system by Kinetico, Dishwasher, Tile flooring in the lanai, Kitchen reverse osmosis at sink and Google Nest wifi thermostats. The home is also equipped with a whole house generator by Generac. Schedule a visit today and let your new chapter begin.
$449,900
2965 Hatchers Run Leland, NC 28451
- Type:
- Townhouse
- Sq.Ft.:
- 1,413
- Status:
- Active
- Beds:
- 3
- Lot size:
- 0.2 Acres
- Year built:
- 2022
- Baths:
- 2.00
- MLS#:
- 100439006
- Subdivision:
- Brunswick Forest
ADDITIONAL INFORMATION
Welcome home to this exclusive end unit townhome in Heron Pointe @ Brunswick Forest on almost a quarter acre lot! Like new, only 2 years young. Enjoy the private feel plus the convenience of low maintenance townhome living. So many added features to this like new home: LVP throughout, a chef's dream kitchen w/quartz countertops, ample cabinet and countertop space, center island w/dishwasher & single basin sink plus bar seating, stainless steel appliances, gas stove - All of this opens to the dining & living area with vaulted ceilings which extends out into a custom sun room with it's own heating & cooling. Master suite has large walk in closet & ensuite with double vanities and walk in tiled shower. Split plan w/2 additional bedrooms and bathroom. Relax in the backyard or sideyard and take in the beautiful custom landscaping showcasing native plants and shrubs. Garage has custom shelving, storage and epoxied floor. Brunswick Forest boasts the best of the best amenities with clubhouses, pools including indoor, golf course, tennis courts, fitness center, and walking trails, plus year-round activities on the calendar. Shop and dine at Brunswick Village Town Centre and use near by medical facilities, all within a half hour to the beach. What more could you ask for? Make this your relaxing retreat today!
- Type:
- Single Family
- Sq.Ft.:
- 1,955
- Status:
- Active
- Beds:
- 4
- Lot size:
- 0.24 Acres
- Year built:
- 2020
- Baths:
- 2.00
- MLS#:
- 100438885
- Subdivision:
- Lanvale Forest
ADDITIONAL INFORMATION
This like new immaculate 4 Bedroom home is located on one of the best lots in Lanvale Forest. This private location at the end of the street offers a sense of seclusion and natural beauty with the woods behind you that's hard to beat. It's like having your own little slice of paradise right at home. An open-concept layout that seamlessly integrates the living, dining, and kitchen areas, creating a spacious and inviting atmosphere for gatherings and everyday living. Some of the many fine upgrades in this home include: Exterior stone accents, Towering stone fireplace, Plantation shutters throughout home, Quartz kitchen countertops, under cabinet lighting, slow -close cabinet doors, tiled backsplash, stove vented to the outside, covered back porch, fully fenced backyard and more. The master suite has an abundance of natural lighting, creating a bright and airy ambiance. The highlight of the master bath is the fully tiled shower, offering a luxurious and stylish retreat for relaxation and rejuvenation. Upstairs you have a large bonus room or 4th bedroom. This home and location are the perfect package. Community Pool, Termite Bond, Home wired for generator. Very active social community with different events throughout the year and, food trucks. Easy access to all that the booming Leland area has to offer while only being minutes to downtown Wilmington.
$729,900
1070 Leesburg Drive Leland, NC 28451
- Type:
- Single Family
- Sq.Ft.:
- 3,708
- Status:
- Active
- Beds:
- 4
- Lot size:
- 0.28 Acres
- Year built:
- 2007
- Baths:
- 4.00
- MLS#:
- 100439078
- Subdivision:
- Brunswick Forest
ADDITIONAL INFORMATION
Welcome to Brunswick Forest, the epitome of luxury, comfort, and resort style living. As you step through the grand entrance, you're greeted by an abundance of natural light flooding the spacious interior. With four bedrooms and three and one-half bathrooms, there's ample room for the whole family and guests to relax and unwind.The heart of the home lies in its meticulously designed kitchen, complete with state-of-the-art appliances, granite countertops, and custom cabinetry. Whether you're whipping up a quick breakfast or hosting a gourmet dinner party, this culinary haven is sure to impress.Entertainment awaits in the sprawling living area, where soaring ceilings and panoramic views create an inviting atmosphere for gatherings and celebrations. Cozy up by the fireplace on chilly evenings or bask in the warmth of the Carolina sun streaming through the oversized windows, while enjoying the expansive sunroom and screened rear porch.Venture outdoors to discover a paradise of recreational amenities right at your fingertips. From multiple pools and a fitness center to tennis and pickleball courts, there's no shortage of ways to stay active and engaged. Whether you prefer a leisurely swim or an intense workout session, there's something for everyone to enjoy.After a day of adventure, retire to the luxurious primary suite, complete with a spa-like ensuite bath and private entrance to enjoy the water and nature views. With plush carpeting, custom walk-in closet, and designer finishes throughout, every inch of this home exudes elegance and sophistication.Located in the prestigious Brunswick Forest community, this home offers unparalleled access to shopping, dining, and entertainment options, as well as miles of scenic walking trails and pristine beaches just a short drive away.Don't miss your chance to experience resort-style living at its finest. Schedule a showing today and make this dream home yours!
$675,000
7095 Muskerry Way Leland, NC 28451
- Type:
- Single Family
- Sq.Ft.:
- 4,028
- Status:
- Active
- Beds:
- 5
- Lot size:
- 0.13 Acres
- Year built:
- 2018
- Baths:
- 3.00
- MLS#:
- 100439046
- Subdivision:
- Brunswick Forest
ADDITIONAL INFORMATION
This 5 bedroom, 3 bathroom home in Brunswick Forest has beautiful upgrades throughout, making it unique and truly special. The centerpiece of this over 4,000 square foot home is the kitchen, featuring a center island with a waterfall quartz countertop, tile backsplash, and a separate butler's pantry that leads into a formal dining room. The open-concept floor plan between the family room, breakfast nook and kitchen are perfect for entertaining and gatherings. Enjoy all four seasons in the bright sunroom that runs the length of the back of the house, overlooking the fenced-in yard. A guest bedroom with an ensuite bathroom completes the downstairs space. Upstairs is a spacious primary suite with a magazine-worthy bathroom, which includes a gorgeous tub, walk-in shower, custom cabinets, and a walk-in closet. Additionally, three more bedrooms are upstairs and a loft area perfect for a playroom. Neighborhood amenities include a golf course, indoor and outdoor pools, pickleball and tennis, a kayak launch, and miles of walking trails.
$499,500
7943 Harrier Circle Leland, NC 28451
- Type:
- Single Family
- Sq.Ft.:
- 1,770
- Status:
- Active
- Beds:
- 3
- Lot size:
- 0.23 Acres
- Year built:
- 2023
- Baths:
- 2.00
- MLS#:
- 100438950
- Subdivision:
- Brunswick Forest
ADDITIONAL INFORMATION
Nestled within the Heron Pointe enclave of Brunswick Forest, the Eaton plan epitomizes the ideal blend of comfort and entertainment, boasting a seamlessly open floor plan, this home looks and feels brand new. Notice the fresh allure, characterized by its soaring 10-foot high ceilings, inviting fireplace, and pristine white walls. The heart of the home is a cheerful kitchen adorned with 42'' gray and white cabinets enhanced by crown molding, white quartz countertops, a stylish subway tile backsplash, a convenient walk-in pantry, and gleaming stainless-steel appliances. Just around the corner by the entrance to the 2-car garage you'll also find a drop zone for easy storage. This home is open and spacious with 3 bedrooms and 2 full bathrooms. Retreat to the owner's suite, where a luxurious oasis awaits, complete with a step-in 5-foot shower and a dual vanity for added convenience. Luxury Vinyl Plank flooring throughout the home lending elegance and durability, ensuring resilience against all your beach adventures. Step outside to the inviting screened porch with expansive nature views, as it is situated on a large corner lot, offering ample space for gatherings and relaxation. With its sophistication and functionality, this home is poised to offer an unparalleled lifestyle experience in Brunswick Forest. Residents enjoy access to fitness centers, walking trails, swimming pools, social clubs, and events. Don't miss the chance to make this Brunswick Forest gem yours.
- Type:
- Single Family
- Sq.Ft.:
- 1,980
- Status:
- Active
- Beds:
- 3
- Lot size:
- 0.17 Acres
- Year built:
- 2019
- Baths:
- 2.00
- MLS#:
- 100438942
- Subdivision:
- Southview Park
ADDITIONAL INFORMATION
Looking for easy, low maintenance one level living in Leland!? Look no further, this move in ready 3BR/2BA is just what you need. This floor plan highlights the homeowners need for functional space, and open concept living. The kitchen offers ample counter space, a walk in pantry, large island to accommodate dining needs which opens to a cafe area leading into the large gathering room. The owners suite is secluded from the two bedrooms and the main living space, it offers a large private bathroom with a walk closet. The back patio area offers a large concrete pad for peaceful outdoor living & dining. Large storage shed to keep all of your garden and yard tools, and a two car garage each bay private with a separating wall. This property is centrally located to shopping, dining and only 10 minutes to historic downtown Wilmington. 100% USDA financing is also available on this property!
- Type:
- Single Family
- Sq.Ft.:
- 1,328
- Status:
- Active
- Beds:
- 3
- Lot size:
- 0.15 Acres
- Year built:
- 2016
- Baths:
- 2.00
- MLS#:
- 100438926
- Subdivision:
- Windsor Park
ADDITIONAL INFORMATION
Welcome to this beautiful well maintained Yellowfin 3 bedroom two bath home with 2 car garage. The exterior boasts attractive stonework along the covered front porch. The interior offers an open and roomy living area with Birch hardwood flooring throughout the foyer and family room. The rest of the house where there is carpet the carpet is an upgraded pet friendly type of carpet and less than two years old. The kitchen features stainless steel appliances. The main suite bedroom has trey ceiling w/fan and large walk in closet. The 2 car finished garage accesses the home through a laundry room. Epoxy paint has just been done to the garage. Windsor Park offers low HOA fees and great amenities. Schedule your showing today!
- Type:
- Single Family
- Sq.Ft.:
- 2,905
- Status:
- Active
- Beds:
- 4
- Lot size:
- 0.32 Acres
- Year built:
- 2016
- Baths:
- 3.00
- MLS#:
- 100439244
- Subdivision:
- Compass Pointe
ADDITIONAL INFORMATION
Introducing a stunning custom-built home in the gated and golf cart friendly community of Compass Pointe. This home greets you with a large, stamped concrete front porch and offers 3 bedrooms, a bonus room upstairs, 3 full bathrooms, and a true sunroom. The light and bright, spacious kitchen boasts pull-out drawers, under cabinet lighting, a gas cooktop and a large walk-in pantry. Enjoy the comfort of a true heated and cooled sunroom, while the office or bedroom up front provides versatility with hardwood floors and glass French doors. Other notable features include a whole house generator with transfer switch, whole house air purification system, and surround sound audio. Retreat to the master suite featuring a custom-tiled shower and separate walk-in closets with pocket doors. Upstairs, a large bonus room with a full bathroom awaits, alongside ample walk-in attic storage. Additional highlights include a tankless hot water heater, a large epoxied garage with an additional garage door on the side for a golf cart, and 50-year architectural shingles. Compass Pointe is a fully gated community with fabolous amenities scuh as their grand lanai, outdoor pool, lazy river, indoor pool and modern fitness center. Schedule your private showing today to see this special home!
- Type:
- Single Family
- Sq.Ft.:
- 1,349
- Status:
- Active
- Beds:
- 3
- Lot size:
- 0.17 Acres
- Year built:
- 2008
- Baths:
- 2.00
- MLS#:
- 100438699
- Subdivision:
- The Willows At Leland
ADDITIONAL INFORMATION
Here is a great investment ''handyman special'' property in the heart of Leland and just minutes from Downtown Wilmington!! 3 bedrooms and 2 bathrooms, two car garage, screened in patio and vaulted ceilings front to back make the home feel very spacious!! The primary suite is tucked on the backside of the property and it offer a very generous sized closet as well. A gas fireplace is located in the living room. This community offers a pool and tennis court. The location is so convenient to everything in Leland and also just a few minutes to downtown Wilmington, easy access to Hwy. 17 North/South and also Hwy. 74. This is the best location!! Priced below market value due to easy cosmetic updates needed (carpet and paint). The Seller will also entertain a seller credit for updates with negotiations, see agent remarks. Show this one today as it will be very sought after at this price point!!
$1,329,000
8383 S Shoreside Way NE Leland, NC 28451
- Type:
- Single Family
- Sq.Ft.:
- 4,510
- Status:
- Active
- Beds:
- 4
- Lot size:
- 0.33 Acres
- Year built:
- 2019
- Baths:
- 4.00
- MLS#:
- 100438623
- Subdivision:
- Compass Pointe
ADDITIONAL INFORMATION
Step into luxury coastal living at its finest in this meticulously crafted home nestled within the serene community of Compass Pointe. No detail has been spared, from the coffered ceilings adorned with tray lighting to the custom cabinetry and closets throughout.As you enter, an inviting foyer welcomes you into an open-concept living space, perfect for entertaining. The gourmet kitchen features stainless steel appliances, granite countertops, and a spacious island, while the adjacent dining area and living room boast abundant natural light and breathtaking views of the surrounding landscape.The master suite offers a true retreat, complete with a luxurious en-suite bathroom featuring dual vanities and a custom tiled shower. Three additional bedrooms and full bathrooms provide ample space for guests or family members.Step into the four-season enclosed patio, offering a 180-degree view of the waterway out back. Whether you're enjoying morning coffee or entertaining guests, this space provides the perfect backdrop for relaxation and enjoyment of the coastal scenery.Outside, indulge in waterfront living with your very own dock on the waterway behind the house. Whether you're fishing off the dock or launching your kayak, this is the perfect spot to enjoy the coastal lifestyle.This home boasts over 4,500 sq feet of living space with 4 bedrooms and 4 full bathrooms. Additionally, a 2-car garage and a side entrance for your golf cart make it easy to explore the neighborhood amenities. Located on a cul-de-sac, a walking bridge provides direct access to the lazy river and other Compass Pointe amenities. Professionally landscaped and hardscaped, the exterior features a stunning stamped concrete driveway and walkway, adding to the curb appeal of this exquisite home. The home features a whole home generator ensuring comfort and convenience for all residents.Book your showing today and experience one of the nicest homes in Compass Pointe
- Type:
- Townhouse
- Sq.Ft.:
- 1,895
- Status:
- Active
- Beds:
- 3
- Lot size:
- 0.03 Acres
- Year built:
- 2022
- Baths:
- 3.00
- MLS#:
- 100438572
- Subdivision:
- Ibis Landing
ADDITIONAL INFORMATION
Welcome home to 3619 Roseblossom Drive. This sought-after, 2-story corner Townhouse offers an abundance of space and privacy. The Ibis Landing neighborhood is conveniently located just outside Wilmington, NC. Boasting a generous 1,895 sq. ft. of living space, this newly constructed townhome offers the perfect blend of style, functionality, and comfort paired with low HOA fees. Completed in April of 2023, this home welcomes you with its thoughtful layout. As you step inside, you're greeted by a spacious formal dining area, ideal for hosting gatherings and entertaining guests. The two-story living area features high windows, allowing natural light to flood the space, creating an airy and inviting atmosphere. The master suite, conveniently located on the main floor, offers a tranquil retreat complete with a walk-in shower, a spacious closet, and a double vanity--an oasis of relaxation and comfort. The open-concept kitchen seamlessly flows into the living area, making it perfect for everyday living and socializing. On the main level, you'll also find a powder room and a laundry closet, adding to the home's convenience and practicality. Upstairs, two additional bedrooms await, along with a full bathroom and a versatile loft/living space, providing endless possibilities for relaxation or recreation. Completing this remarkable home is a single-car garage, offering secure parking and additional storage space. From its modern design elements to its convenient amenities, 3619 Roseblossom Dr. embodies the epitome of townhome living, ready to welcome you to the vibrant community of Ibis Landing.
$1,245,000
8415 S Shoreside Way NE Leland, NC 28451
- Type:
- Single Family
- Sq.Ft.:
- 4,834
- Status:
- Active
- Beds:
- 4
- Lot size:
- 0.45 Acres
- Year built:
- 2015
- Baths:
- 5.00
- MLS#:
- 100438490
- Subdivision:
- Compass Pointe
ADDITIONAL INFORMATION
Welcome to ''elegance defined'' with this custom home created by the highly regarded Logan Homes team. The Belize III is functional in floorplan with finishes and a cooperative design that will exceed expectations. Positioned on approximately one half-acre of canal front property, you'll appreciate the thought that went into creating this picturesque showpiece, with views of the water, arched wooden bridge and a short walk to the community amenity center. Arriving, you'll note the stately elevation, Glen-Gery 1776 Modular brick exterior, exquisite paver driveway, and 3-car inside-entry garage. Upon entry, the open concept is an entertainer's playground, with open dining, living, kitchen and sunroom areas for inclusion. The kitchen is a cooks paradise with extensive stone counters, cabinetry, paneled refrigerator/dishwasher, induction range, double wall ovens, walk-in pantry; all top of the line KitchenAid appliances with upgrades throughout. The 300 sq/ft master suite is an escape for the discerning buyer, with recessed headboard placement, tray ceiling, decorative trim, and a thermostatically controlled dehumidifier. Unwind in the luxury main bath with a zero-entry tiled shower/Kohler fixtures, upgraded tile, stone dual vanity along with his/her closets. Guests are welcomed by two bedrooms, each with ensuite baths, media room and additional 4th bedroom/bonus room with a full bath. For additional safe keeping, there is a conditioned storage/safe room as well. The finishes within this artful design are extensive, CONTACT US for full details: 5Z HVAC, home-run wiring, built-in sound, tiled inlays and flooring, upgraded insulation, wainscoting, chair rails, plantation blinds, built-in's, 9'-12' and coffered ceilings, arched casings, CVAC, transoms, security, whole house generator, 140 sq/ft of enclosed storage within the 3- car garage, and retaining wall extending the rear-yard. Stay occupied with Compass Pointe's amenities that include a gated/guarded entry,
- Type:
- Single Family
- Sq.Ft.:
- 1,833
- Status:
- Active
- Beds:
- 3
- Lot size:
- 0.18 Acres
- Year built:
- 2017
- Baths:
- 3.00
- MLS#:
- 100438553
- Subdivision:
- Windsor Park
ADDITIONAL INFORMATION
Step into the seamless elegance of this classic two-story home where upscale design meets modern convenience. Greeted by an inviting front porch, step through the stunning front door into the elegant foyer, thoughtfully designed with a discreet half bath, expansive hall closet, & clever under-stair storage. This home radiates warmth throughout-from the rich hardwood flooring that graces the main level, where the open-concept design unites the kitchen, living, & dining areas. Glass doors open to a spacious patio, creating the perfect stage for vibrant get-togethers & effortless hosting. The living area is anchored by a stately fireplace with marble surround while custom wood blinds on the plentiful windows bathe the rooms in soft, natural light. The kitchen delivers both form & function with an abundance of cabinet storage, lustrous granite countertops, and a selection of stainless steel appliances ready to tackle any gourmet challenge. The primary suite is a tranquil retreat with a soaring vaulted ceiling and sizable walk-in closet & spa-inspired master bath featuring a dual vanity, a deluxe shower, & an indulgent separate garden tub for supreme relaxation. Complementing the serenity of the primary suite are two well-proportioned bedrooms, a guest bathroom with dual vanities & granite surfaces, & a sizable separate laundry room complete with washer & dryer. The outdoor space is just as impressive, featuring a large, flat yard with irrigation, partial fencing, & concrete patio offering a blank canvas for your ultimate outdoor oasis. Windsor Park offers low HOA fees with stellar amenities including pool, clubhouse, playground, picnic area, sidewalks & streetlights. This home offers easy access to I-140, Downtown Wilmington, ILM airport, hospitals, shopping, dining, & about 30 minutes to beautiful surrounding NC beaches. Schedule a tour today to discover the comfort & elegance of this home & envision the coastal lifestyle that awaits!
- Type:
- Single Family
- Sq.Ft.:
- 1,526
- Status:
- Active
- Beds:
- 3
- Lot size:
- 0.2 Acres
- Year built:
- 2006
- Baths:
- 2.00
- MLS#:
- 100438467
- Subdivision:
- Eastbrook
ADDITIONAL INFORMATION
Welcome Home to 1969 Jeffrey Stokes Drive, Leland, NC 28451! Nestled in the charming Eastbrook Subdivision, this delightful single-story residence offers the epitome of comfortable living. This meticulously maintained 3-bedroom, 2-bathroom home presents an ideal blend of functionality and style. As you step inside, you're greeted by an inviting open floor plan adorned with elevated ceilings. The combination dining and living room area seamlessly flow into the kitchen, boasting stainless steel appliances (including refrigerator, stove, and microwave). The Kendal floorplan, renowned for its thoughtful design, features a desirable split bedroom layout. The primary bedroom boasts a generous walk-in closet and ensuite bathroom complete with dual vanity sinks. This home boasts a laundry room. There is a cozy fireplace, perfect for chilly evenings spent curled up with a good book. Outside, the charming blue shutters add a pop of color to the facade, enhancing the home's curb appeal. With a 2-car garage providing ample storage space and a backyard patio offering the perfect spot for al fresco dining or simply soaking up the sunshine, this property embodies the essence of coastal living at its finest. Conveniently located just moments away from grocery stores, restaurants, with easy access to major thoroughfares including 74/76 & 140 Bypass. Historic Downtown Wilmington is a mere 9.3 miles away, while the pristine shores of Wrightsville Beach await just 18 miles down the road. Don't miss out on the opportunity to make this house your home sweet home. Schedule your showing today and experience the charm and comfort of 1969 Jeffrey Stokes Drive for yourself!

Leland Real Estate
The median home value in Leland, NC is $375,000. This is higher than the county median home value of $248,300. The national median home value is $219,700. The average price of homes sold in Leland, NC is $375,000. Approximately 63.16% of Leland homes are owned, compared to 26.42% rented, while 10.42% are vacant. Leland real estate listings include condos, townhomes, and single family homes for sale. Commercial properties are also available. If you see a property you’re interested in, contact a Leland real estate agent to arrange a tour today!
Leland, North Carolina has a population of 18,023. Leland is more family-centric than the surrounding county with 25.79% of the households containing married families with children. The county average for households married with children is 18.6%.
The median household income in Leland, North Carolina is $63,090. The median household income for the surrounding county is $51,164 compared to the national median of $57,652. The median age of people living in Leland is 41.7 years.
Leland Weather
The average high temperature in July is 90.4 degrees, with an average low temperature in January of 35 degrees. The average rainfall is approximately 54.5 inches per year, with 1.2 inches of snow per year.
