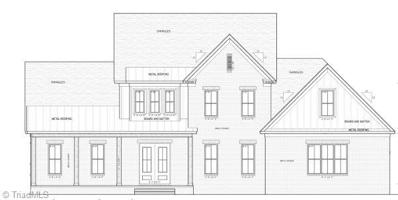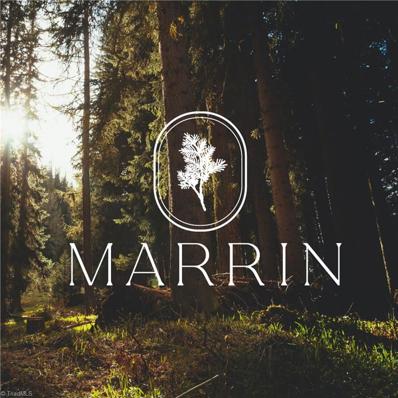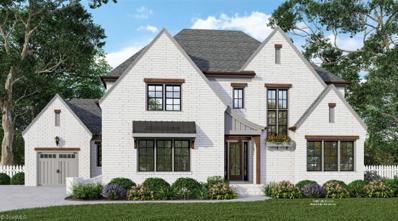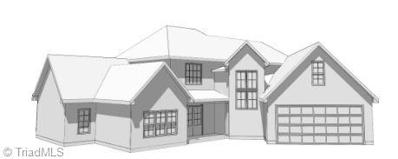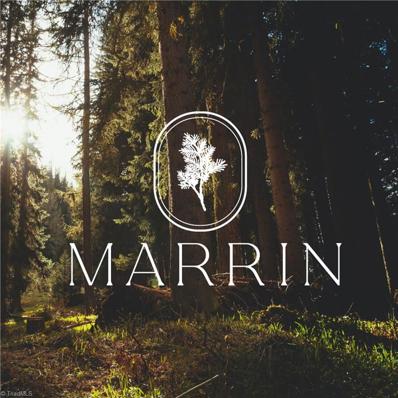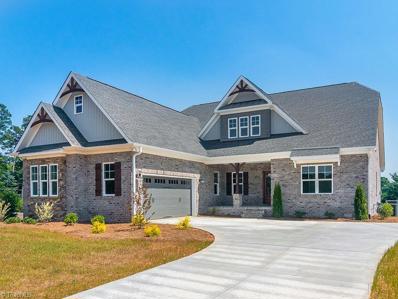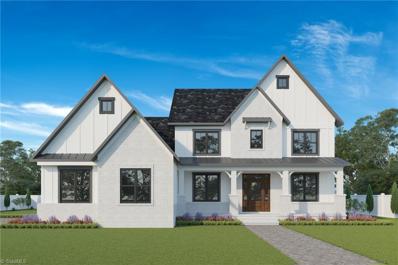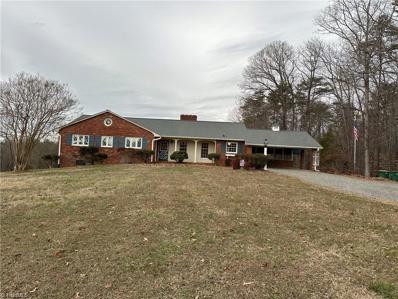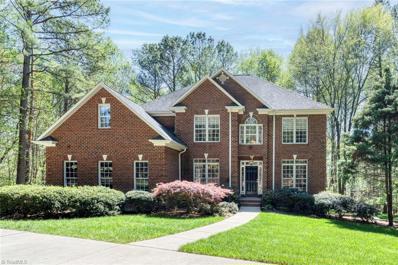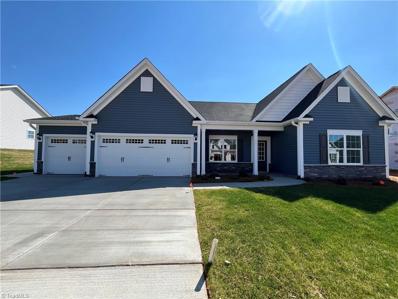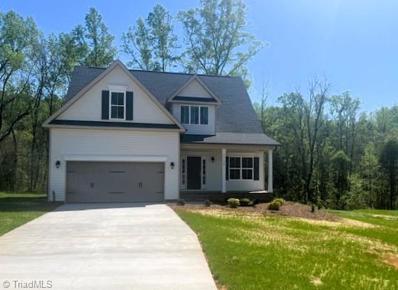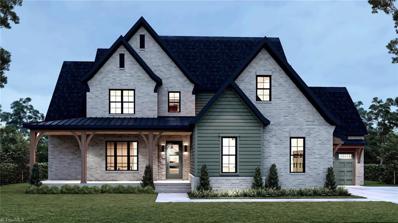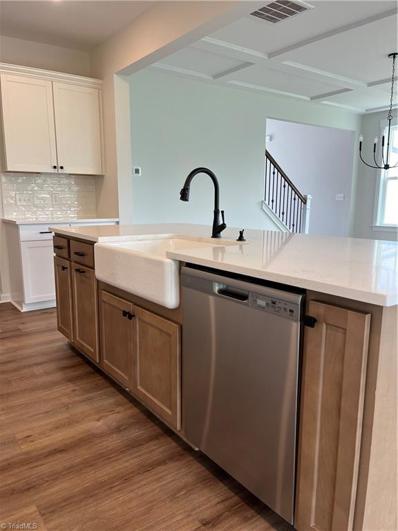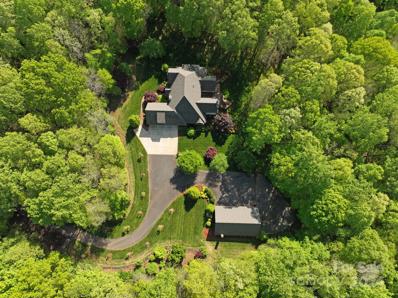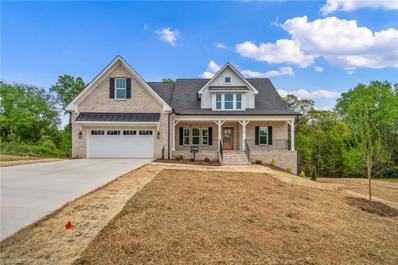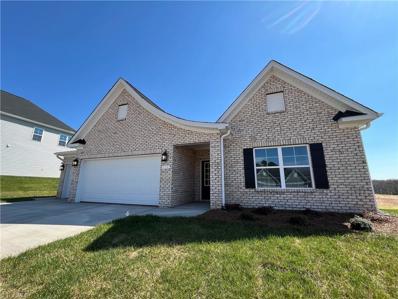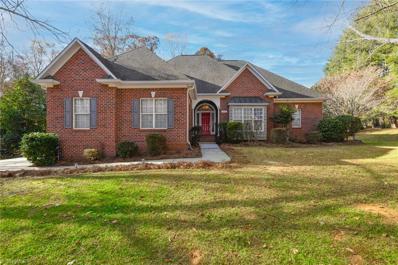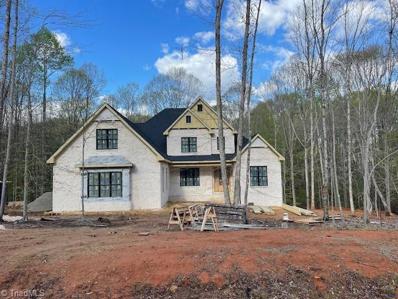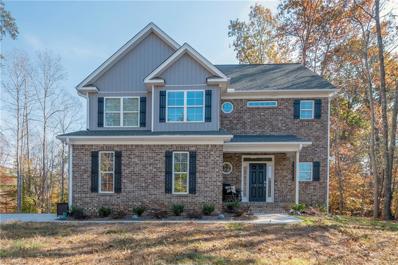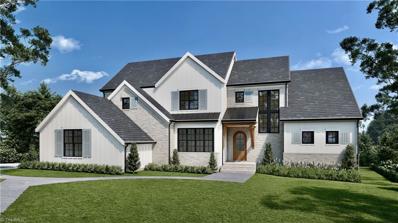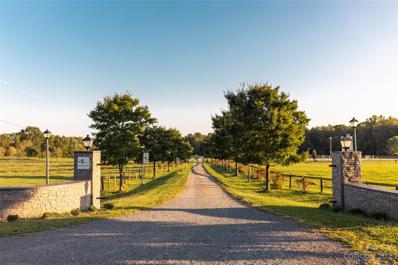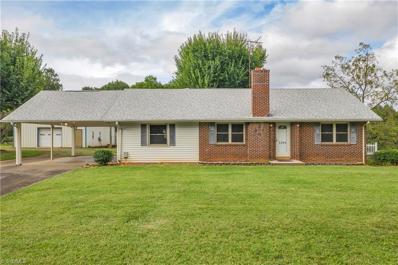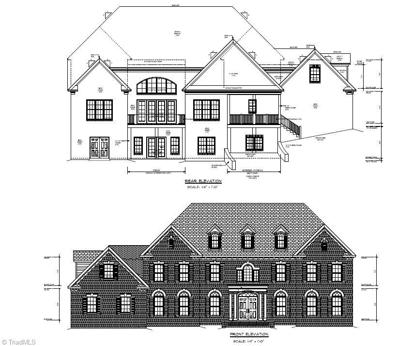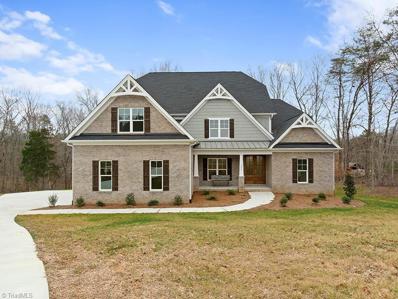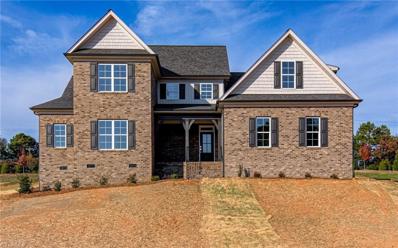Lewisville NC Homes for Sale
- Type:
- Single Family
- Sq.Ft.:
- 3,252
- Status:
- Active
- Beds:
- n/a
- Lot size:
- 1.67 Acres
- Year built:
- 2024
- Baths:
- 3.50
- MLS#:
- 1133167
- Subdivision:
- Marrin
ADDITIONAL INFORMATION
- Type:
- Single Family
- Sq.Ft.:
- n/a
- Status:
- Active
- Beds:
- n/a
- Lot size:
- 1.62 Acres
- Year built:
- 2024
- Baths:
- MLS#:
- 1133137
- Subdivision:
- Marrin
ADDITIONAL INFORMATION
- Type:
- Single Family
- Sq.Ft.:
- n/a
- Status:
- Active
- Beds:
- n/a
- Lot size:
- 0.61 Acres
- Year built:
- 2024
- Baths:
- MLS#:
- 1132900
- Subdivision:
- Lake At Lissara
ADDITIONAL INFORMATION
Welcome to the Lake at Lissara! Just minutes from downtown Winston Salem, this beautiful gated community features a 21 acre lake with walking trails and luxury living by Ricci Builders, winner of the Platinum award for the 2023 Parade of Homes. This 5 bedroom, 4 bath home will offer a gracious primary suite and an office/guest suite on the main level. The cook's kitchen will be complete with a scullery kitchen and large island and will open to a fantastic great room. With three bedrooms upstairs and an additional loft space, there will be plenty of room for everyone. Outside there will be plenty of living/entertaining space and even room for a pool. Estimated completion 4th quarter 2024.
- Type:
- Single Family
- Sq.Ft.:
- 3,201
- Status:
- Active
- Beds:
- 5
- Lot size:
- 0.29 Acres
- Year built:
- 2024
- Baths:
- 4.00
- MLS#:
- 1132260
- Subdivision:
- The Lake At Lissara
ADDITIONAL INFORMATION
Third Generation Homes presents their Alder home design in the Lake at Lissara. Cutting edge design and uncompromising quality blend to create a stunning take on the modern farmhouse. The allure extends beyond its boundaries, with a community that complements your lifestyle. Enjoy all that the neighborhood has to offer, including a 21-acre private lake, exquisite lodge, and walking trail. Lissara is your tranquil retreat, while only being 3 minutes to US 421 and 10 minutes to the heart of Winston-Salem.
- Type:
- Single Family
- Sq.Ft.:
- n/a
- Status:
- Active
- Beds:
- n/a
- Lot size:
- 1.02 Acres
- Year built:
- 2024
- Baths:
- MLS#:
- 1132052
- Subdivision:
- Marrin
ADDITIONAL INFORMATION
- Type:
- Single Family
- Sq.Ft.:
- 3,149
- Status:
- Active
- Beds:
- 4
- Lot size:
- 1.35 Acres
- Year built:
- 2024
- Baths:
- 3.00
- MLS#:
- 1131207
- Subdivision:
- Adams Estates
ADDITIONAL INFORMATION
Gorgeous new construction home by the Arden Group in Lewsville's newest community, Adams Estates! The popular Birch Haven Courtyard plan offers approx. 3,100sqft with 9ft ceilings and open floor plan. Upscale finishes throughout including true hardwood flooring on main level, gourmet kitchen, tile shower in primary bath, and built-ins in great room. Primary bedroom, 2nd bedroom and 2 full baths on main level. Upper level with 3rd and 4th bedroom, loft, and 3rd bath. Located on a 1.3 acre lot in picturesque Adams Estates. (Measurements & Info taken from builder plans/specs, subject to change) {BIRCH HAVEN COURTYARD - Elevation B}
- Type:
- Single Family
- Sq.Ft.:
- 3,818
- Status:
- Active
- Beds:
- 4
- Lot size:
- 1.22 Acres
- Year built:
- 2024
- Baths:
- 3.50
- MLS#:
- 1131253
- Subdivision:
- Adams Estates
ADDITIONAL INFORMATION
Gorgeous new construction by Arden Homes in Lewisville's newest community, Adams Estates! The Roller Mill II plan is approximately 3,900 square feet with 3 car garage on 1.22 acre lot! White brick combined with board and batten exterior design, Cedar posts & a Mahogany front door flanked by sidelights & a transom create an inviting and stylish home. Open main level layout with 9 ft ceilings & true hardwood floors along with the Craftsman style trim, shiplap wainscoting & coffered ceiling in the dining room adds to the character and warmth in this floor plan. Bright gourmet kitchen features gas cooktop, built in oven, butlers pantry and tons of cabinet space. Breakfast area adjoins french doors opening to large screen porch. Huge walk in pantry and laundry room with cabinets & sink. Main level primary BR! A total of only 12 lots create a peaceful community to build your home. Measurements & info taken from builder plans/specs, subject to change. {ROLLER MILL II - Elevation B}
$497,000
410 Doub Road Lewisville, NC 27023
- Type:
- Single Family
- Sq.Ft.:
- 1,650
- Status:
- Active
- Beds:
- 3
- Lot size:
- 2.5 Acres
- Year built:
- 1960
- Baths:
- 2.00
- MLS#:
- 1129641
- Subdivision:
- Melville Estates
ADDITIONAL INFORMATION
1960s renovated ranch home, Country Living is within 15 Minutes of major highways, and Downtown Winston Salem, Beautiful rolling 2.5 acres w/stream on a Lovely dead-end street w/ a new million dollar homes being built on 30 lots at the end of the street (Merrin) This one-level ranch has a new kitchen and Baths, outside a new slate patio and fire pit as well as a potential Barn ( needs alot of love however ) 3 br 2 baths, sunroom, and double carport. Gas logs in both the living room and Den. The basement has been freshly painted and has a shop and plenty of storage as well as a full bathroom. New electrical newer H/P, and well, city water is available. Additional acreage can be purchased separately.
- Type:
- Single Family
- Sq.Ft.:
- 3,846
- Status:
- Active
- Beds:
- 5
- Lot size:
- 2.19 Acres
- Year built:
- 2000
- Baths:
- 4.00
- MLS#:
- 1128304
- Subdivision:
- Nanzetta
ADDITIONAL INFORMATION
Your DREAM HOME is only a short drive from downtown WS and all medical centers. It is located in beautiful gated Nanzatta on 2.19 acres. This lovely brick home has 4 garages, 2 on the main level and 2 on the lower level. The living/great room has 2 story ceiling, fireplace, and a wall of windows overlooking the wooded backyard. The primary bedroom has a fireplace and a deck for morning coffee. Great homes like this rarely become available in the Nanzatta subdivision in Lewisville.
- Type:
- Single Family
- Sq.Ft.:
- 1,998
- Status:
- Active
- Beds:
- 3
- Lot size:
- 0.53 Acres
- Year built:
- 2023
- Baths:
- 2.00
- MLS#:
- 1128316
- Subdivision:
- Brooke Hill
ADDITIONAL INFORMATION
Come check out this Ranch style single story home at Brooke Hill, Sitting on over half and acre! This home screams curb appeal with the three-car garage, and fully landscaped front. Walking to the home you have a nice long foyer, with flex/dining/office area. spacious secondary bedrooms, and your kitchen has so much room! Island / Bar area with guests, overlooking the beautiful sunroom and private backyard. Upgraded appliances, and so much more! Come check out this home today! Still under construction, estimated completion this spring!
- Type:
- Single Family
- Sq.Ft.:
- 2,386
- Status:
- Active
- Beds:
- 4
- Lot size:
- 0.94 Acres
- Year built:
- 2024
- Baths:
- 3.00
- MLS#:
- 1127833
- Subdivision:
- Sedgewick Ridge
ADDITIONAL INFORMATION
NEW PRICE. Arden Homes' Southmont plan offers 4 bedrooms and 3 baths with an open concept dining, kitchen, and great room creating a comfortable space for any lifestyle. The primary suite is located on the main floor, along with an additional bedroom that could serve as office space along with 2nd full bath. 2 other bedrooms, full bath and loft area on upper level. Unfinished space upstairs is great storage or potential for expansion. Spacious .94 acre lot backs up to trees. Quiet culdesac location. Ready for new homeowner - just in time for spring. Perfect location close to the heart of Lewisville. Oversized deck overlooks wonderful backyard! Msmts & Info taken from bldr plans/specs, subject to change {SOUTHMONT PLAN}
- Type:
- Single Family
- Sq.Ft.:
- 4,482
- Status:
- Active
- Beds:
- 4
- Lot size:
- 1.62 Acres
- Year built:
- 2023
- Baths:
- 4.50
- MLS#:
- 1127105
- Subdivision:
- Marrin
ADDITIONAL INFORMATION
Experience luxurious craftsmanship in this stunning Veritas Construction home designed for modern living. Situated on a private 1.62-acre lot with a lake view, indulge in a spacious floorplan boasting over 4400 sq. ft. of finished space, plus an unfinished basement for customization. The thoughtfully designed layout includes two bedrooms on the main level, complemented by two additional bedrooms upstairs, along with a main level study, media room, and finished gym, ensuring every need is met. Convenience meets luxury with a three-car garage on the main level, providing ample space for vehicles and storage. Enjoy the perfect balance of indoor and outdoor living with an inviting covered front porch and a serene rear screened porch, ideal for relaxation and entertainment. This property will be complete in July, making now the perfect time to make this your dream home for 2024. Discover the beauty of Marrin in Lewisville today!
- Type:
- Single Family
- Sq.Ft.:
- 2,956
- Status:
- Active
- Beds:
- 4
- Lot size:
- 0.48 Acres
- Year built:
- 2023
- Baths:
- 3.00
- MLS#:
- 1127251
- Subdivision:
- Brooke Hill
ADDITIONAL INFORMATION
Welcome Home! This floor plan is simply one of a kind. Talk about curb appeal, 3 car garage? CHECK! Sod on the front and side yard, with irrigation! Walking into the front door, you are greeted by a two-story foyer entry way. Making your way into the huge living room with the additional sunroom which brings in all the natural light. Your kitchen is by far the most eye catching, double cabinets on both sides of the island. Massive Pantry, and flex room downstairs with its own bathroom! Upstairs is just as beautiful, your primary have a double door entry, with a window seat to overlook your PRIVATE almost half acre homesite!! The primary bathroom has a tile shower, and double sinks with plenty of counterspace! The primary closet is massive, which connects to the laundry room! Secondly bedrooms are larger in size with 2 of them having walk in closets themselves. This is a must see! Currently under construction, contact on site agent for stage of construction and incentives.
$2,500,000
7660 Yadkinville Road Lewisville, NC 27023
- Type:
- Single Family
- Sq.Ft.:
- 7,639
- Status:
- Active
- Beds:
- 5
- Lot size:
- 17.43 Acres
- Year built:
- 2003
- Baths:
- 9.00
- MLS#:
- 4092223
ADDITIONAL INFORMATION
Step into luxury and refinement with this rare masterpiece - the personal home of premier builder James R. Tally. This distinguished 17.4 acre estate is perfect for those seeking a sophisticated & comfortable lifestyle just minutes from town of Lewisville. This well-appointed home w/sweeping staircase entry under lighted dome boasts elegant formal rooms that seamlessly blend with relaxed casual spaces, featuring grand ML owner suite, kitchen with Sub-Zero, formal dining room & living room, & vaulted great room. Upstairs inc 3 generous bedrooms, 3 serene baths & breezeway to library & bonus. The LL features full kitchen, den, guest room & bath. Thoughtful floor plan perfect for entertaining large groups and daily living. Car enthusiasts will appreciate addl detached 3-car oversized garage, ample room for vehicles and projects. Large voluminous rooms w/12' ceilings & the finest quality construction & selection of materials make this estate property among the most unique in the Triad.
- Type:
- Single Family
- Sq.Ft.:
- 3,004
- Status:
- Active
- Beds:
- 4
- Lot size:
- 0.82 Acres
- Year built:
- 2023
- Baths:
- 3.50
- MLS#:
- 1126589
- Subdivision:
- Woodview Estates
ADDITIONAL INFORMATION
Stunning new home in Lewisville! This is your chance to own a gorgeous new home in a sought-after neighborhood. This 4-bedroom, 2 home boasts an open floor plan, a covered front porch, and a deck for outdoor entertaining. The kitchen is a chef’s dream, with a large island, solid surface countertops, and stainless steel appliances. The great room is warm and inviting, with a cozy fireplace. The flex room can be used as an office, a playroom, or whatever you need. The primary bedroom is a retreat, with a spa-like bathroom that features a separate shower and a free-standing tub. Main level double garage leads to a laundry area and a drop zone for your convenience. The upper level includes 3 additional bedrooms, a full bath, and a bonus room. The basement area offers plenty of storage and a future den, bedroom, and bath for future expansion. This home has so many fabulous features that you will love. Don’t miss this opportunity to live in a beautiful new home in Lewisville.
- Type:
- Single Family
- Sq.Ft.:
- 2,218
- Status:
- Active
- Beds:
- 3
- Lot size:
- 0.64 Acres
- Year built:
- 2023
- Baths:
- 2.00
- MLS#:
- 1126652
- Subdivision:
- Brooke Hill
ADDITIONAL INFORMATION
One of a kind single story home, on .64 of an acres. The front of this home is all brick, and 3 CAR GARAGE! Main level living, with a gourmet kitchen. The sunroom overlooks the huge private backyard! NO CARPET in the entire home, LVP through out! Come check out this home in Brooke Hill! Currently under construction, please see documents attached for interior and exterior finishes!
- Type:
- Single Family
- Sq.Ft.:
- 3,746
- Status:
- Active
- Beds:
- 3
- Year built:
- 1997
- Baths:
- 3.50
- MLS#:
- 1125774
- Subdivision:
- Shallowford Lakes
ADDITIONAL INFORMATION
Exceptionally maintained 3 bedroom, 3 and 1/2 bath traditional brick home located within the Shallowford Lake community. You will find endless possibilities of additional bedrooms, in-law suite, private apartment, or additional office space. Gleaming hardwood & slate flooring on the main level and new LVP flooring on the lower level. The interior in freshly painted which includes all the trim, and ceilings. The beautiful gourmet kitchen opens to a breakfast area and sitting room which has an abundance of natural light and architectural wooden planks on the ceiling for added charm. The covered back deck features a built in pizza oven and room to relax while overlooking the landscaped yard. The lower level contains endless possibilities with the potential of 2 more bedrooms and your own private entrance. The lower level features the 3rd fireplace and a mini kitchen area. This house has an abundance of storage space. This house is a gem that offers a peek-a boo view of Shallowford Lake.
- Type:
- Single Family
- Sq.Ft.:
- 4,049
- Status:
- Active
- Beds:
- n/a
- Lot size:
- 1.54 Acres
- Baths:
- MLS#:
- 1124791
- Subdivision:
- Marrin
ADDITIONAL INFORMATION
Welcome to Lewisville's bespoke community, Marrin. Nestled on a large tree-lined lot, on a quiet cul de sac street, this spacious home by award winning builder, Darren Burke Construction, is sure to excite and delight. Designed for today's lifestyle, you will find an open and airy main level with custom millwork and chef's kitchen. Oversized walk-in pantry, drop zone and hardwood floors. Secondary bedroom on the main level with full bath. Upstairs are 2 additional bedrooms, bonus room and dedicated home office. Prewired internet, security & irrigation system. Full unfinished basement for future expansion. Enjoy the serenity of your lot on the screened porch with attached grilling deck. A true every day retreat!
- Type:
- Single Family
- Sq.Ft.:
- 2,157
- Status:
- Active
- Beds:
- 3
- Lot size:
- 0.56 Acres
- Year built:
- 2022
- Baths:
- 2.50
- MLS#:
- 1124606
- Subdivision:
- Lewisville Trails
ADDITIONAL INFORMATION
NEW PRICE - Stunning transitional home in like-new condition is Lewisville Trails. Home offers a covered front porch, gas log fireplace in living room with open concept to dining room and kitchen. Kitchen has beautiful granite countertops and tile backsplash with seating area around the island. Main level office and half bath make working at home a breeze. 4 bedrooms are on upper level, (septic is only permitted for 3 bedrooms) )with a large laundry room, complete with cabinets and quartz counter and sink. Large primary bedroom with double vanity, large, well-organized walk-in closet, walk-in tiled shower with rain shower head and hand-held shower head, too. Nice sized deck overlooks a wooded area. 2-Car attached garage. Beautiful wood lot in prime location to 421 and minutes from Winston Salem.
- Type:
- Single Family
- Sq.Ft.:
- 4,988
- Status:
- Active
- Beds:
- 5
- Lot size:
- 1.44 Acres
- Year built:
- 2023
- Baths:
- 4.50
- MLS#:
- 1122306
- Subdivision:
- Marrin
ADDITIONAL INFORMATION
Marrin, Lewisville's picturesque new community, is the perfect place for your new Jonathan Lee home! This exciting new Jonathan Lee design would be an excellent choice to complement the peaceful, wooded setting of a 1.44-acre homesite. The clean, upscale design features a striking exterior of white brick with white mortar, board & batten siding and black-trimmed windows. The open floor plan includes a main-level primary suite, private study and spacious great room that opens onto a screened rear porch. A dramatic open staircase graces the entry foyer. The second level includes three bedrooms – one en suite and two sharing a buddy bath, plus a large bonus room. Smartly finished, daylight, walk-out basement includes a large recreation room, 5th bedroom and full bath. Abundant storage in the unfinished basement areas. Main-level three-car garage. Energy Star rated home. Enjoy the solid craftsmanship, superior quality and lasting value of a Jonathan Lee home.
$1,650,000
3000 Williams Road Lewisville, NC 27023
- Type:
- Single Family
- Sq.Ft.:
- 4,000
- Status:
- Active
- Beds:
- 4
- Lot size:
- 43.07 Acres
- Year built:
- 1992
- Baths:
- 4.00
- MLS#:
- 4077384
ADDITIONAL INFORMATION
Truly one of a kind in so many ways. This beautiful equestrian center and cedar log cabin is a combo of living on your property with a horse boarding facility. Picture perfect views with privacy on 43 acres with 5 horse pastures, 37 stall barn, and 3 training arenas. This open-concept 4-bedroom house is always well-lit with skylights and plenty of room for entertainment. The kitchen and living room are steps away from the cozy screen room where you can be immersed in the sounds of nature. The basement serves as a great guest suite including a fireplace. The yard view includes a pond with a lit fountain and windmill. Behind is a cute little cabin with a fire pit to host bonfires. Lots of potential for other types of businesses. Tucked away only a few minutes from the highway down Williams Rd, only 15 minutes away from hospitals and shopping centers. Home Warranty included. Come see this spectacular property!
- Type:
- Single Family
- Sq.Ft.:
- 1,310
- Status:
- Active
- Beds:
- 2
- Lot size:
- 0.71 Acres
- Year built:
- 1950
- Baths:
- 1.00
- MLS#:
- 1120670
ADDITIONAL INFORMATION
Country living with city convenience! Charming 1950's ranch on .71 acre in LEWISVILLE with ample space for gardening, outdoor hobbies, or even a mini farm. This property has two large storage buildings with garage doors that can be utilized for a wide variety of purposes, from garage to barn. Inside you'll find wonderful vintage features like heart pine cabinets, a built in corner china cabinet and built in desk with shelving. 2 bedrooms with an additional room that would be perfect for a home office or even a nursery! Finished sunroom gives an additional 297 square feet of living space not included in total square footage. 8.83 acre lot to the right of the house also for sale. See MLS #1120794
- Type:
- Single Family
- Sq.Ft.:
- n/a
- Status:
- Active
- Beds:
- n/a
- Lot size:
- 2.09 Acres
- Year built:
- 2023
- Baths:
- MLS#:
- 1119043
- Subdivision:
- Marrin
ADDITIONAL INFORMATION
- Type:
- Single Family
- Sq.Ft.:
- 3,512
- Status:
- Active
- Beds:
- 4
- Lot size:
- 1.62 Acres
- Year built:
- 2024
- Baths:
- 4.00
- MLS#:
- 1114127
- Subdivision:
- Montrachet
ADDITIONAL INFORMATION
PROPOSED CONSTRUCTION to begin soon. Final pricing to be determined. The Oak Crest plan by Arden Homes! Located in beautiful gated Montrachet community in the heart of Lewisville. Approximately 3,400 square feet with 3 car garage on 1.62 acre lot! All brick with cedar accents, Pella windows and screen porch. Open main level layout with 9 ft ceilings, hardwood floors & 2 story great room. Fireplace with raised hearth, wood mantel and shiplap from floor to ceiling. Bright gourmet kitchen features gas cooktop, built in oven, furniture vent hood and tons of cabinet space. Upgraded quartz countertop and oversized composite sink. Huge walk in pantry and laundry room with cabinet and sink. Primary bedroom has sitting area & tray ceiling. Primary bath has tile shower and freestanding tub. One of the few lots remaining! Pics provided of similar home and pics of finishes selected for this house! Measurements & info taken from builder plans, subject to change. {OAK CREST - Elevation C}
- Type:
- Single Family
- Sq.Ft.:
- 3,148
- Status:
- Active
- Beds:
- 4
- Lot size:
- 0.56 Acres
- Year built:
- 2023
- Baths:
- 4.00
- MLS#:
- 1111914
- Subdivision:
- Woodview Estates
ADDITIONAL INFORMATION
New Home in The Clemmons Area – Sought After Woodview Estates! Four bedrooms/4 baths include an open floorplan with two ML bedrooms that features the primary on the main level. Gourmet kitchen has gas cooktop, built-in oven, solid tops, cabinets, and open shelving. Kitchen overlookes the dining and family room. The amazing two-story family room has floor to ceiling windows and a linear gas fireplace with stunning slate surrounding it. The main level also features a drop zone and laundry room. Beautiful board and batten woodwork adorns the foyer entrance and staircase to the upper level. The primary bedroom is located on the main level and has a fabulous, stained trey ceiling. The primary bath features a huge, tiled shower and free-standing tub. The upper level includes two additional bedrooms, one with a private bath, a large bonus room and an additional bath. So many excellent features throughout! Nestled on a 0.56-acre lot.
Andrea Conner, License #298336, Xome Inc., License #C24582, AndreaD.Conner@xome.com, 844-400-9663, 750 State Highway 121 Bypass, Suite 100, Lewisville, TX 75067

Information is deemed reliable but is not guaranteed. The data relating to real estate for sale on this web site comes in part from the Internet Data Exchange (IDX) Program of the Triad MLS, Inc. of High Point, NC. Real estate listings held by brokerage firms other than Xome Inc. are marked with the Internet Data Exchange logo or the Internet Data Exchange (IDX) thumbnail logo (the TRIAD MLS logo) and detailed information about them includes the name of the listing brokers. Sale data is for informational purposes only and is not an indication of a market analysis or appraisal. Copyright © 2024 TRIADMLS. All rights reserved.
Andrea Conner, License #298336, Xome Inc., License #C24582, AndreaD.Conner@Xome.com, 844-400-9663, 750 State Highway 121 Bypass, Suite 100, Lewisville, TX 75067
Data is obtained from various sources, including the Internet Data Exchange program of Canopy MLS, Inc. and the MLS Grid and may not have been verified. Brokers make an effort to deliver accurate information, but buyers should independently verify any information on which they will rely in a transaction. All properties are subject to prior sale, change or withdrawal. The listing broker, Canopy MLS Inc., MLS Grid, and Xome Inc. shall not be responsible for any typographical errors, misinformation, or misprints, and they shall be held totally harmless from any damages arising from reliance upon this data. Data provided is exclusively for consumers’ personal, non-commercial use and may not be used for any purpose other than to identify prospective properties they may be interested in purchasing. Supplied Open House Information is subject to change without notice. All information should be independently reviewed and verified for accuracy. Properties may or may not be listed by the office/agent presenting the information and may be listed or sold by various participants in the MLS. Copyright 2024 Canopy MLS, Inc. All rights reserved. The Digital Millennium Copyright Act of 1998, 17 U.S.C. § 512 (the “DMCA”) provides recourse for copyright owners who believe that material appearing on the Internet infringes their rights under U.S. copyright law. If you believe in good faith that any content or material made available in connection with this website or services infringes your copyright, you (or your agent) may send a notice requesting that the content or material be removed, or access to it blocked. Notices must be sent in writing by email to DMCAnotice@MLSGrid.com.
Lewisville Real Estate
The median home value in Lewisville, NC is $483,353. This is higher than the county median home value of $147,900. The national median home value is $219,700. The average price of homes sold in Lewisville, NC is $483,353. Approximately 78.35% of Lewisville homes are owned, compared to 11.8% rented, while 9.86% are vacant. Lewisville real estate listings include condos, townhomes, and single family homes for sale. Commercial properties are also available. If you see a property you’re interested in, contact a Lewisville real estate agent to arrange a tour today!
Lewisville, North Carolina has a population of 13,516. Lewisville is more family-centric than the surrounding county with 33.34% of the households containing married families with children. The county average for households married with children is 29.79%.
The median household income in Lewisville, North Carolina is $79,071. The median household income for the surrounding county is $48,369 compared to the national median of $57,652. The median age of people living in Lewisville is 45.6 years.
Lewisville Weather
The average high temperature in July is 87 degrees, with an average low temperature in January of 25.1 degrees. The average rainfall is approximately 45.4 inches per year, with 8.4 inches of snow per year.
