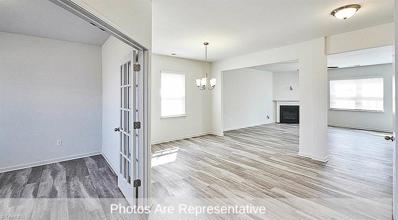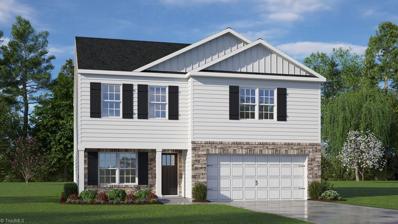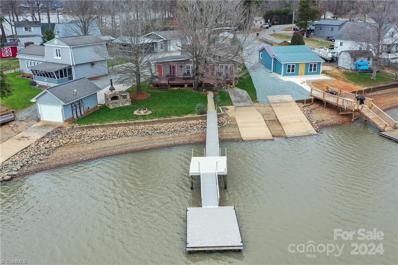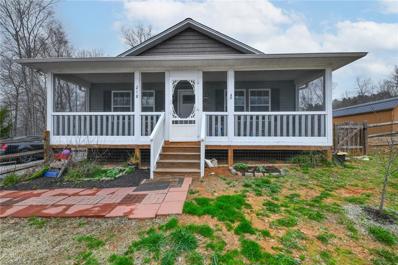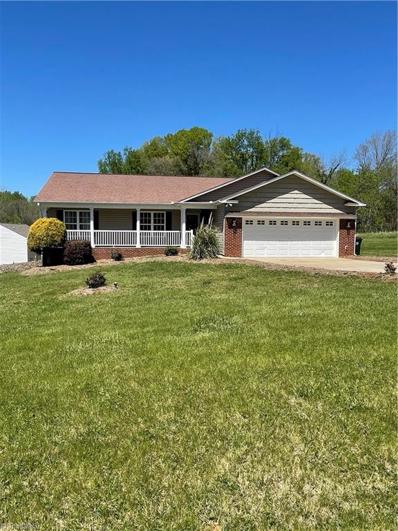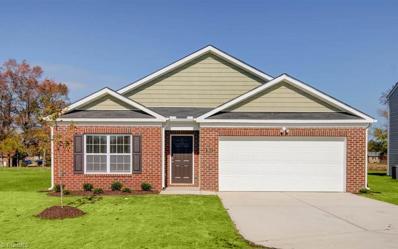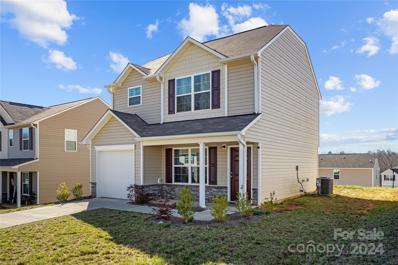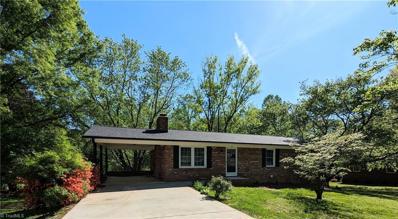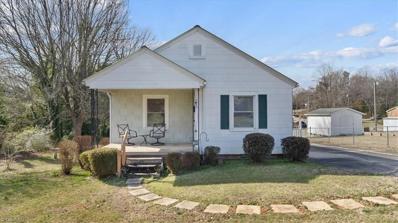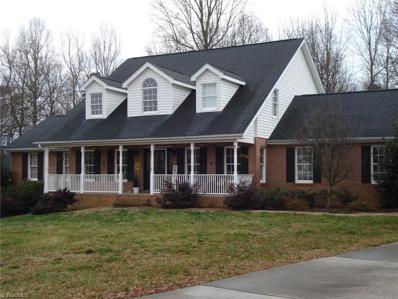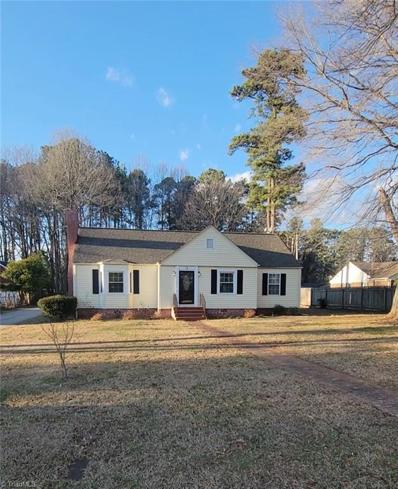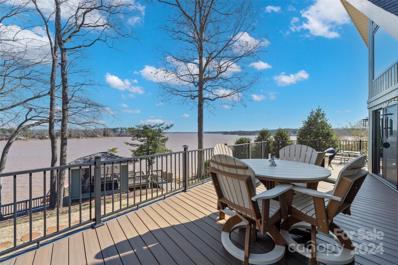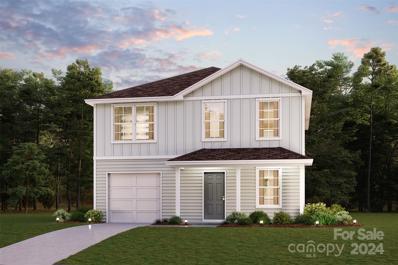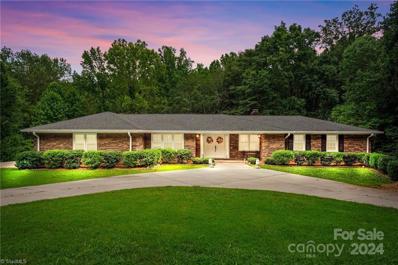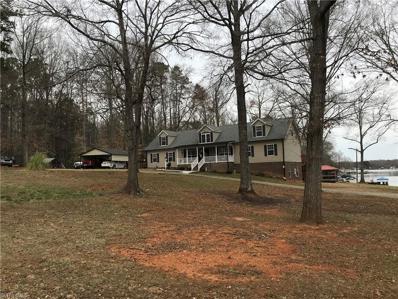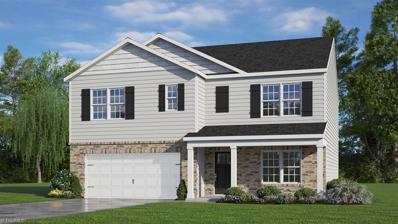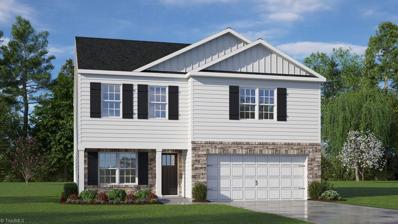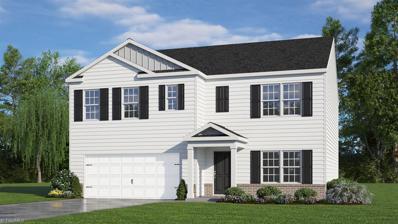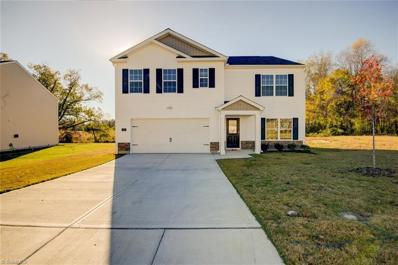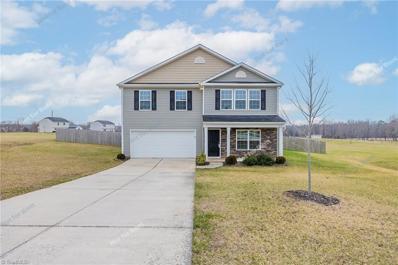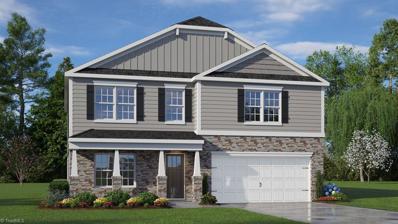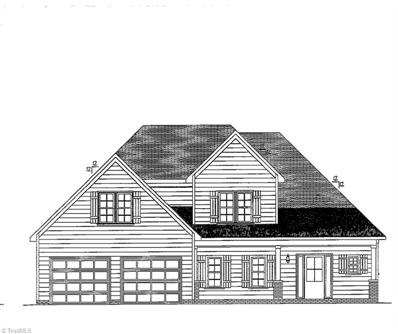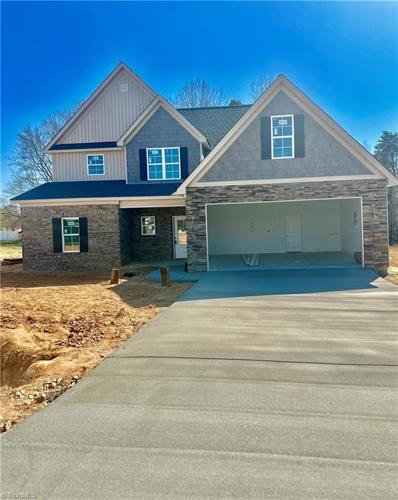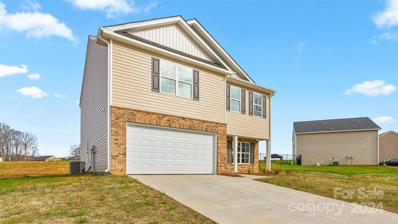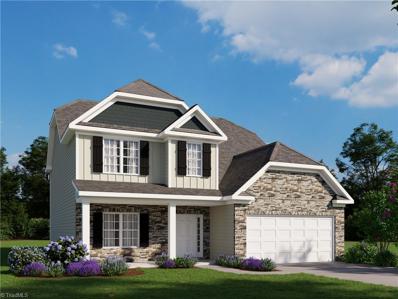Lexington NC Homes for Sale
$414,705
710 Tobacco Road Lexington, NC 27295
- Type:
- Single Family
- Sq.Ft.:
- 3,142
- Status:
- Active
- Beds:
- 4
- Lot size:
- 0.13 Acres
- Year built:
- 2024
- Baths:
- 3.50
- MLS#:
- 1134795
- Subdivision:
- Bryson Park
ADDITIONAL INFORMATION
Welcome home to the grand Columbia plan! This plan offers 3,142 square feet with 4 bedrooms, and a loft upstairs. The main level of the home features a living room area that could also be used for an office. Formal dining room as well as a casual dining room, and a spacious walk in pantry. The kitchen boasts shaker style Cabinetry, granite with a subway tile backsplash and has an oversized kitchen island! This home also features upgraded hardwood flooring and a cozy corner fireplace. Bryson Park is a quiet and beautiful community located just 15 minutes South of Winston Salem. Fantastic amenities such as community pool and 2 fishing ponds for homeowner use! The home has a 10x12 back patio. Welcome Home!
- Type:
- Single Family
- Sq.Ft.:
- 2,164
- Status:
- Active
- Beds:
- 3
- Lot size:
- 0.53 Acres
- Year built:
- 2024
- Baths:
- 2.50
- MLS#:
- 1134738
- Subdivision:
- Shoaf Ridge
ADDITIONAL INFORMATION
If you LOVE open spaces, you have come to the RIGHT home in Shoaf Ridge. The Penwell offers an office/study on main floor, open kitchen, with a dining and great room for entertaining. Granite countertops, shaker style Cane Sugar (White) Cabinets and stainless-steel appliances complete the spacious open kitchen with a wonderful island. Upstairs features a Primary suite with large 5' shower in bath with double vanity and linen closet. There is an upstairs laundry room as well. The Hall bath features double quartz sinks. Two additional bedrooms are located on this floor. This home has everything! Make your appointment today to view this home!!!
- Type:
- Single Family
- Sq.Ft.:
- 1,450
- Status:
- Active
- Beds:
- 2
- Lot size:
- 0.34 Acres
- Year built:
- 1955
- Baths:
- 2.00
- MLS#:
- 4114247
- Subdivision:
- High Rock Lake
ADDITIONAL INFORMATION
If you are looking for the perfect Lake Home, a Lake Home that you can live in full time or priced so it can be your weekend/summer home then this has to be your #1 priority to see. Located on a point with views to die for. You'll be the envy of your friends & relatives when they visit your new lake home. Located in the Abbotts Creek area of High Rock Lake this home has some of the best fishing around. Catch your dinner off your private dock that is aluminum and trex with almost no maintenance needed. With the outdoor fireplace and smoke pit you can cook/smoke your own food. Even cook pizzas in it! 2 bedrooms and 1.5 baths with granite in the kitchen and a new Trane heat pump in September 23. The almost new range remain. New carpet just installed. There are 2 bedrooms plus an extra room to sleep your extra lake guests BTW, High Rock Lake is the # 1 fishing lake in NC
- Type:
- Single Family
- Sq.Ft.:
- 1,260
- Status:
- Active
- Beds:
- 3
- Lot size:
- 0.74 Acres
- Year built:
- 2021
- Baths:
- 2.00
- MLS#:
- 1133918
ADDITIONAL INFORMATION
NEW PRICE! SELLER IS OPEN TO RATE BUY DOWN OR CLOSING COST CONTRIBUTION Kick off spring with a new house near the lake and a 30 foot screened porch! Less than 10 minutes to Buddle Creek boat access and swimming at High Rock Lake. Beautiful open floor plan with granite, vaulted ceilings, and stainless appliances. Large laundry and pantry offer plenty of storage. Shed and dog lot to convey.
- Type:
- Single Family
- Sq.Ft.:
- 1,316
- Status:
- Active
- Beds:
- 3
- Lot size:
- 0.45 Acres
- Year built:
- 2009
- Baths:
- 2.00
- MLS#:
- 1134641
- Subdivision:
- Glenwood
ADDITIONAL INFORMATION
Opportunity Knocks!! This home is waiting for you to make it your own with a covered front porch to relax on in a very quiet and peaceful neighborhood. This 3 bedroom and 2 full bath home provides a split bedroom layout with a very spacious primary bedroom separated from the secondary bedrooms. Primary bedroom comes with a large full bath that has a walk-in tile shower with 2 walk-in closets and a double sink vanity. Step out of the kitchen to the large private deck to enjoy the quiet evenings. Large building is located in back yard. Concrete drive for the 2 car garage
- Type:
- Single Family
- Sq.Ft.:
- 1,764
- Status:
- Active
- Beds:
- 4
- Lot size:
- 0.85 Acres
- Year built:
- 2024
- Baths:
- 2.00
- MLS#:
- 1134590
- Subdivision:
- Shoaf Ridge
ADDITIONAL INFORMATION
The ever-so popular Cali plan can be all yours in Shoaf Ridge! Enjoy & appreciate the close proximity to restaurants, grocery stores, and quick commute to Concord / Charlotte areas. This brand new smart home WELCOMES you with an inviting foyer & offers 4 bedrooms, 2 full bathrooms plus the openness you desire. This Home provides split bedroom layout for privacy with the spacious primary suite separated from the secondary bedrooms. The HUGE center island boasts beautiful granite counters with modern Soft Closed shaker style cabinetry, recessed lighting, & stainless appliances in the cook’s kitchen. Davidson vinyl wood-look flooring along with carpet in the bedrooms. Did I forget to mention the sparkling quartz countertops in bathrooms and the 5 foot shower in primary bathroom coupled with the LARGE walk in closet? There are so many options to tell you about. Make your appointment today to view this home!
$244,000
6 Covey Court Lexington, NC 27292
- Type:
- Single Family
- Sq.Ft.:
- 1,261
- Status:
- Active
- Beds:
- 3
- Lot size:
- 0.14 Acres
- Year built:
- 2022
- Baths:
- 3.00
- MLS#:
- 4111587
- Subdivision:
- Glenoaks
ADDITIONAL INFORMATION
Welcome to 6 Covey Ct, Lexington! This brand-new 3 bed, 2.5 bath home boasts 1261 sq ft, a single-car garage, and modern amenities. Built in 2022 on .143 acres, it offers convenience near Hwy 85 and a short 30-minute drive to Greensboro. The kitchen is equipped with a dishwasher, microwave, and refrigerator. Washer and dryer negotiable. Don't miss this opportunity for a contemporary lifestyle in a prime location!"
- Type:
- Single Family
- Sq.Ft.:
- 1,846
- Status:
- Active
- Beds:
- 3
- Lot size:
- 0.57 Acres
- Year built:
- 1975
- Baths:
- 2.50
- MLS#:
- 1134297
- Subdivision:
- Green Meadows
ADDITIONAL INFORMATION
Come see this remodeled home in a beautiful established neighborhood. Enter into the kitchen with new cabinets, granite countertops and tile backsplash. New paint, flooring and lighting throughout. Enjoy time with friends and family in the partially finished basement. Boasting a living area with fireplace, bonus room, kitchenette and full bathroom! Exit the basement to a large patio perfect for grilling and relaxing with spring quickly approaching. a few other things to note. This home has also received a new roof, HVAC, gutters and French drain. Schedule your showing today!
- Type:
- Single Family
- Sq.Ft.:
- 800
- Status:
- Active
- Beds:
- 2
- Lot size:
- 0.26 Acres
- Year built:
- 1942
- Baths:
- 1.00
- MLS#:
- 1134199
ADDITIONAL INFORMATION
Check out this charming two bedroom, one bathroom home with original hardwood floors throughout. It features a convenient utility and metal building in the backyard, complete with wiring and baseboard heating. The home also comes with appliances included, a durable metal roof, and an alarm system for added security. Enjoy the spacious backyard ad the convenience of a cement driveway. Perfect for cozy living with modern amenities! Schedule a showing today!
- Type:
- Single Family
- Sq.Ft.:
- 2,595
- Status:
- Active
- Beds:
- 3
- Lot size:
- 0.92 Acres
- Year built:
- 1999
- Baths:
- 2.00
- MLS#:
- 1134088
- Subdivision:
- Windmere Estates
ADDITIONAL INFORMATION
DECREASED PRICE! An incredible opportunity to own a gorgeous home in Northern Davidson county! Appraisal performed in March 2024, priced at appraised value, sellers are motivated! This home has many updated features, including a remodeled kitchen, new baths, refinished hardwoods, new carpet, new laundry room on main level off of double garage; all new fixtures throughout, a large master bedroom on the main level, living room with a gas log fireplace, dining room, and a bonus room that could be used as a study/office. Upstairs you will find a big loft with lots of storage, 2 more bedrooms, a full bath and another bonus room! There is even MORE room downstairs in the basement ready to finish with plumbing for an additional bath and studded walls with electricity already installed. A large area for storing lawn equipment and 2 workshop areas as well. All of this sitting on .92 acres in Windmere Estates.
$275,000
18 Fairway Drive Lexington, NC 27292
- Type:
- Single Family
- Sq.Ft.:
- 1,376
- Status:
- Active
- Beds:
- 3
- Year built:
- 1941
- Baths:
- 1.00
- MLS#:
- 1133501
- Subdivision:
- Country Club Acres
ADDITIONAL INFORMATION
Prime Location Alert! This delightful residence boast a picturesque view overlooking the golf course. The kitchen features elegant granite countertops, and the backyard of the property is spacious and level, providing ample parking space. Offering 3 Bedroom 1 Bathroom. The attic includes 2 additional spaces and a full bath with a window unit, NO heat. (this area is not included in the sqft.) Seller offer 1 year home warranty
$1,049,900
2291 Riverside Drive Lexington, NC 27292
- Type:
- Single Family
- Sq.Ft.:
- 3,175
- Status:
- Active
- Beds:
- 3
- Lot size:
- 0.84 Acres
- Year built:
- 1994
- Baths:
- 3.00
- MLS#:
- 4112176
- Subdivision:
- Watership Downs
ADDITIONAL INFORMATION
MULTIPLE OFFERS - Calling for BEST and FINAL by 5PM, Monday March 25th! Wishing you could find a like new PRISTINE beautifully renovated waterfront home with one of the most phenomenal long range views on High Rock Lake? THIS IS IT! Renovated from top to bottom, 2024 roof, beautifully painted western red cedar sided with gorgeous new landscaping, sodded zoysia grass, screened in gazebo with water and electric/mini-fridge/sink/outdoor shower and AMAZING LONG RANGE VIEWS! Covered private low maintenance vinyl covered boat dock with boat lift. Water depth at the end of the floating dock is approximately 11+ feet at full pond! Low maintenance Trex Decking on back deck. North Carolina Wildlife Resources Commission has placed a set of red and green channel markers to guide boaters to and from the mouth of Swearing Creek and the main channel of the Yadkin River with the forming sandbar at the mouth of Swearing Creek.
- Type:
- Single Family
- Sq.Ft.:
- 1,755
- Status:
- Active
- Beds:
- 4
- Lot size:
- 0.25 Acres
- Year built:
- 2024
- Baths:
- 3.00
- MLS#:
- 4111354
- Subdivision:
- Oak Ridge
ADDITIONAL INFORMATION
Welcome home to this NEW Single-Story Home in the Oak Ridge Community! The desirable Bennington plan boasts an open design encompassing the Living, Dining, and Kitchen spaces. The Kitchen features gorgeous cabinets, granite countertops, and Stainless-Steel Appliances (Including Range with a Microwave hood and Dishwasher). The primary suite has a private bath, dual vanity sinks, and a walk-in closet. This Home also includes 3 more bedrooms and a whole secondary bathroom.
- Type:
- Single Family
- Sq.Ft.:
- 3,878
- Status:
- Active
- Beds:
- 5
- Lot size:
- 0.48 Acres
- Year built:
- 1978
- Baths:
- 5.00
- MLS#:
- 4109847
- Subdivision:
- Sapona Country Club
ADDITIONAL INFORMATION
Beautiful, spacious ranch style home located in Sapona Country Club (golf course living, tennis courts, community pool)! This property proudly showcases a blend of sophistication and modern comfort, inviting you to experience a lifestyle of unparalleled luxury. With 5 bedrooms (2 upstairs and 3 downstairs), a lavish master suite on the main level and lower level with en-suite, 4.5 well appointed bathrooms, every inch of this home has been meticulously designed to provide the utmost in comfort and style. This unique home offers two separate living spaces, gorgeous hardwood floors throughout, soothing color scheme, newly renovated kitchens and bathroom, lovely fenced backyard with beautiful balcony, patio and fire pit, great for entertaining. Brand new tankless water heater just installed and new washer and dryer in downstairs laundry room will stay. Make this the perfect place to call home. $1000 lender credit with preferred lender. Schedule your showing today!
$650,000
309 Kirkman Road Lexington, NC 27292
- Type:
- Manufactured Home
- Sq.Ft.:
- 2,050
- Status:
- Active
- Beds:
- 3
- Lot size:
- 1.93 Acres
- Year built:
- 2008
- Baths:
- 2.50
- MLS#:
- 1133464
ADDITIONAL INFORMATION
Experience lakefront living at its finest! This spacious 2000 sq ft modular home with an unfinished basement offers endless possibilities. Entertain in style with an enclosed gazebo overlooking the serene High Rock Lake. Dock your boat effortlessly on the newly replaced pier and embrace the beauty of 1.9 acres of land surrounding your dream lake retreat. Welcome home to your own slice of waterfront paradise.
- Type:
- Single Family
- Sq.Ft.:
- 2,511
- Status:
- Active
- Beds:
- 5
- Lot size:
- 0.13 Acres
- Year built:
- 2024
- Baths:
- 3.00
- MLS#:
- 1133180
- Subdivision:
- Bryson Park
ADDITIONAL INFORMATION
The Hayden plan features 5 bedrooms, 3 full bathrooms, and a loft. An open floor plan with a first floor study and guest bedroom offering privacy and space! The kitchen features an open concept plan with floating island featuring granite counter tops, ceramic tile backsplash, stainless steel appliances, and cane sugar cabinets, with a large corner pantry. Durable RevWood Flooring is located throughout the main areas in the home that offer elegance and extreme durability. Upstairs you will find a large primary bedroom! The primary bath offers dual sinks with Quartz countertops, large shower, and walk-in closet with an additional closet on the opposite side! Three additional upstairs bedroom and loft complete this stunning home! Home is equipped with Smart Home Technology!!
- Type:
- Single Family
- Sq.Ft.:
- 2,164
- Status:
- Active
- Beds:
- 3
- Lot size:
- 0.81 Acres
- Year built:
- 2024
- Baths:
- 2.50
- MLS#:
- 1132621
- Subdivision:
- Shoaf Ridge
ADDITIONAL INFORMATION
If you LOVE open spaces, you have come to the RIGHT home in Shoaf Ridge. The Penwell offers an office/study on main floor, open kitchen, with a dining and great room for entertaining. Granite countertops, shaker style Cane Sugar (White) Cabinets and stainless-steel appliances complete the spacious open kitchen with a wonderful island. Upstairs features a Primary suite with large 5' shower in bath with double vanity and linen closet. There is an upstairs laundry room as well. The Hall bath features double quartz sinks. Two additional bedrooms are located on this floor. This home has everything! Make your appointment today to view this home!!!
- Type:
- Single Family
- Sq.Ft.:
- 2,511
- Status:
- Active
- Beds:
- 4
- Lot size:
- 1.08 Acres
- Year built:
- 2024
- Baths:
- 3.00
- MLS#:
- 1132602
- Subdivision:
- Shoaf Ridge
ADDITIONAL INFORMATION
The Hayden model features 4 spacious bedrooms, 3 full baths PLUS a LOFT. Looking for a brand new home with an extra bonus room on the main level for guests or in-laws, this is it! Enjoy all the perks starting with eye catching exterior Brick accents. There is a dedicated office at the entry way with beautiful french-doors allowing great natural light to flow. Like to entertain? You'll love the openness that the Hayden provides from the great room to the breakfast nook and kitchen! Granite countertops are in the kitchen along with LED lighting, Davidson vinyl flooring throughout the main level plus new stainless steel appliances! Head upstairs and unwind in the HUGE primary SUITE boasting double closets & large en-suite. The loft is the ideal spot for family game night or for curling up & reading a good book. If this sounds like something that interests you, make your appointment today to schedule an appointment to see your next NEW HOME!
- Type:
- Single Family
- Sq.Ft.:
- 2,511
- Status:
- Active
- Beds:
- 4
- Lot size:
- 1.23 Acres
- Year built:
- 2024
- Baths:
- 3.00
- MLS#:
- 1132459
- Subdivision:
- Shoaf Ridge
ADDITIONAL INFORMATION
The Hayden model features 4 spacious bedrooms, 3 full baths PLUS a LOFT. Looking for a brand new home with an extra bonus room on the main level for guests or in-laws, this is it! Enjoy all the perks starting with eye catching exterior stone accents. There is a dedicated office at the entry way with beautiful french-doors allowing great natural light to flow. Like to entertain? You'll love the openness that the Hayden provides from the great room to the breakfast nook and kitchen! Granite countertops are in the kitchen along with LED lighting, Davidson vinyl flooring throughout the main level plus new stainless steel appliances! Head upstairs and unwind in the HUGE primary SUITE boasting double closets & large en-suite. The loft is the ideal spot for family game night or for curling up & reading a good book. If this sounds like something that interests you, make your appoinmtent today to schedule an appointment to see your next NEW HOME!
- Type:
- Single Family
- Sq.Ft.:
- 2,610
- Status:
- Active
- Beds:
- 4
- Lot size:
- 1.47 Acres
- Year built:
- 2019
- Baths:
- 2.50
- MLS#:
- 1131929
- Subdivision:
- Sunnyvale
ADDITIONAL INFORMATION
Beautiful cul-de-sac home on 1 acre + lot built in 2019 ready for you to move in. Home features updated kitchen with island, stainless appliance package including fridge, dishwasher stove and microwave with dining area. Large primary bedroom upstairs with en suite bathroom and walk in closet. Home has attached two car garage and large fenced in back yard. Come view the property today!
$385,000
722 Tobacco Road Lexington, NC 27295
- Type:
- Single Family
- Sq.Ft.:
- 2,800
- Status:
- Active
- Beds:
- 4
- Lot size:
- 0.11 Acres
- Year built:
- 2024
- Baths:
- 2.50
- MLS#:
- 1133163
- Subdivision:
- Bryson Park
ADDITIONAL INFORMATION
Beautiful open floorplan home featuring 4BR, 2.5BA, 9ft ceilings on main level and a spacious loft upstairs! The Wilmington plan is 2800SqFt. has a 2 car garage and traditional stone front exterior giving this modern home a traditional feel! The kitchen is well equipped with gray cabinetry, granite, tile backsplash, S/S appliance pkg all included! The owners suite is a must see! Cathedral ceiling, huge walk in closet, walk in shower, modern LED lighting, separated water closet and double vanity gives this home all the modern conveniences!
- Type:
- Single Family
- Sq.Ft.:
- 2,208
- Status:
- Active
- Beds:
- n/a
- Lot size:
- 0.46 Acres
- Year built:
- 2024
- Baths:
- MLS#:
- 1133088
- Subdivision:
- Lenalan Ridge
ADDITIONAL INFORMATION
$430,974
165 Salter Path Lexington, NC 27295
- Type:
- Single Family
- Sq.Ft.:
- 2,834
- Status:
- Active
- Beds:
- 4
- Lot size:
- 0.57 Acres
- Year built:
- 2024
- Baths:
- 3.50
- MLS#:
- 1133095
- Subdivision:
- Henley Ridge
ADDITIONAL INFORMATION
If you're dreaming of a new home that offers you spacious living spaces, an owners retreat that checks all your wants and needs with a location that feels miles away from the hustle and bustle but in reality is minutes to living essentials then your dreams are a reality ! Custom appointments are found throughout this 4 bedroom 3.5 bath! From the hidden pantry ~ main level living ~ upper level large loft ~ finished bonus room buyers will find the perfect gathering spot for entertaining and family nights. Gardening, play and grilling on the patio are just a few of the many possibilities with the large back yard! See Attachments for Selections ~ This home is scheduled for completion in May.
- Type:
- Single Family
- Sq.Ft.:
- 2,164
- Status:
- Active
- Beds:
- 3
- Lot size:
- 0.5 Acres
- Year built:
- 2024
- Baths:
- 3.00
- MLS#:
- 4108812
- Subdivision:
- Hickory Ridge Estates
ADDITIONAL INFORMATION
Hickory Ridge Estates is a community located across from beautiful High Rock Lake, where you can enjoy fishing and boating. The Penwell features an office on main floor, an open kitchen with an island with granite countertops and room for 4 bar stools also stainless-steel appliances, open dining, and great room for entertaining. Upstairs features a Primary suite with large 5' shower in bath with double vanity and linen closet and there is an upstairs laundry room for ease. Hall bath with double quartz sinks upstairs & 2 additional bedrooms and a super loft area. One-year builder & 10-year structural warranty included. Includes Smart Home technology package! Equipped with technology that includes the following: a Z-Wave programmable thermostat, a Z-Wave door lock, a Z-Wave wireless switch, a touchscreen Smart Home control panel and a video doorbell.
- Type:
- Single Family
- Sq.Ft.:
- 2,705
- Status:
- Active
- Beds:
- 4
- Year built:
- 2024
- Baths:
- 2.50
- MLS#:
- 1131603
- Subdivision:
- Kyndall Run
ADDITIONAL INFORMATION
Home under construction! This gorgeous Chelsea floor plan offers a well-designed and spacious layout offering comfort and functionality. Foyer opens to second floor. Exquisite trim work throughout. Great room flows freely to kitchen perfect for quick meals and entertaining. Enjoy, warm-up next to the cozy fireplace with built-in cabinets. Startling kitchen boasts granite countertops, stainless-steel appliances, a large island that provides ample space for entertaining and casual meals. Primary on main with spacious closet. Owner's bath with quartz vanity. Second floor features secondary bedrooms and spacious game room. And much more!
Andrea Conner, License #298336, Xome Inc., License #C24582, AndreaD.Conner@xome.com, 844-400-9663, 750 State Highway 121 Bypass, Suite 100, Lewisville, TX 75067

Information is deemed reliable but is not guaranteed. The data relating to real estate for sale on this web site comes in part from the Internet Data Exchange (IDX) Program of the Triad MLS, Inc. of High Point, NC. Real estate listings held by brokerage firms other than Xome Inc. are marked with the Internet Data Exchange logo or the Internet Data Exchange (IDX) thumbnail logo (the TRIAD MLS logo) and detailed information about them includes the name of the listing brokers. Sale data is for informational purposes only and is not an indication of a market analysis or appraisal. Copyright © 2024 TRIADMLS. All rights reserved.
Andrea Conner, License #298336, Xome Inc., License #C24582, AndreaD.Conner@Xome.com, 844-400-9663, 750 State Highway 121 Bypass, Suite 100, Lewisville, TX 75067
Data is obtained from various sources, including the Internet Data Exchange program of Canopy MLS, Inc. and the MLS Grid and may not have been verified. Brokers make an effort to deliver accurate information, but buyers should independently verify any information on which they will rely in a transaction. All properties are subject to prior sale, change or withdrawal. The listing broker, Canopy MLS Inc., MLS Grid, and Xome Inc. shall not be responsible for any typographical errors, misinformation, or misprints, and they shall be held totally harmless from any damages arising from reliance upon this data. Data provided is exclusively for consumers’ personal, non-commercial use and may not be used for any purpose other than to identify prospective properties they may be interested in purchasing. Supplied Open House Information is subject to change without notice. All information should be independently reviewed and verified for accuracy. Properties may or may not be listed by the office/agent presenting the information and may be listed or sold by various participants in the MLS. Copyright 2024 Canopy MLS, Inc. All rights reserved. The Digital Millennium Copyright Act of 1998, 17 U.S.C. § 512 (the “DMCA”) provides recourse for copyright owners who believe that material appearing on the Internet infringes their rights under U.S. copyright law. If you believe in good faith that any content or material made available in connection with this website or services infringes your copyright, you (or your agent) may send a notice requesting that the content or material be removed, or access to it blocked. Notices must be sent in writing by email to DMCAnotice@MLSGrid.com.
Lexington Real Estate
The median home value in Lexington, NC is $275,000. This is higher than the county median home value of $130,400. The national median home value is $219,700. The average price of homes sold in Lexington, NC is $275,000. Approximately 31.59% of Lexington homes are owned, compared to 53.45% rented, while 14.96% are vacant. Lexington real estate listings include condos, townhomes, and single family homes for sale. Commercial properties are also available. If you see a property you’re interested in, contact a Lexington real estate agent to arrange a tour today!
Lexington, North Carolina has a population of 18,916. Lexington is less family-centric than the surrounding county with 27.78% of the households containing married families with children. The county average for households married with children is 30.16%.
The median household income in Lexington, North Carolina is $29,199. The median household income for the surrounding county is $45,806 compared to the national median of $57,652. The median age of people living in Lexington is 34.6 years.
Lexington Weather
The average high temperature in July is 89 degrees, with an average low temperature in January of 28 degrees. The average rainfall is approximately 44.9 inches per year, with 4.5 inches of snow per year.
