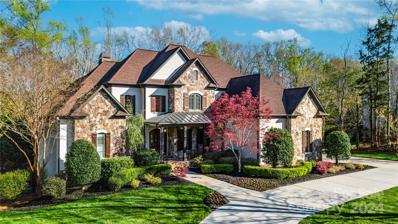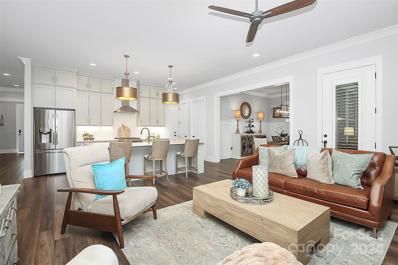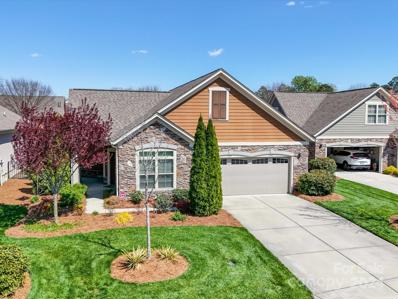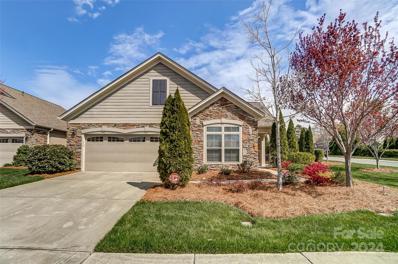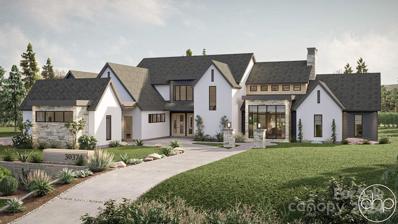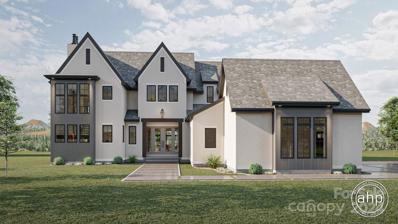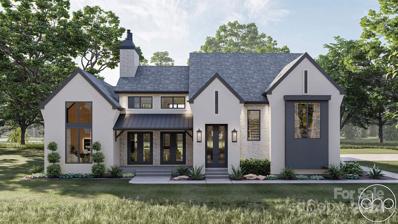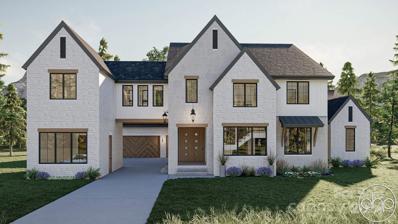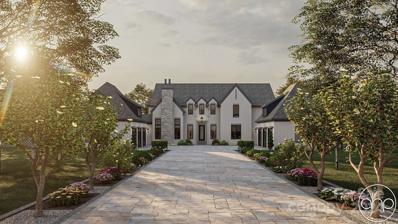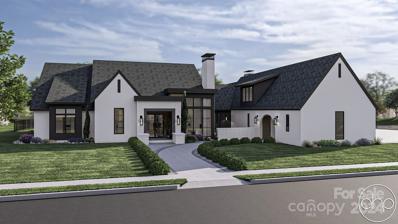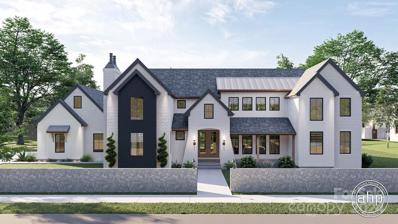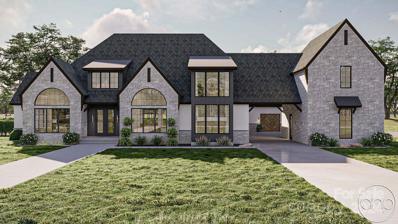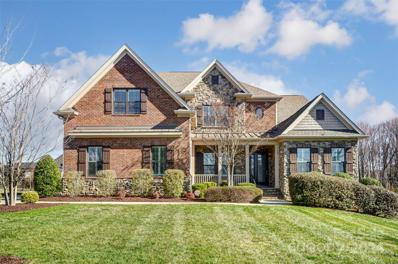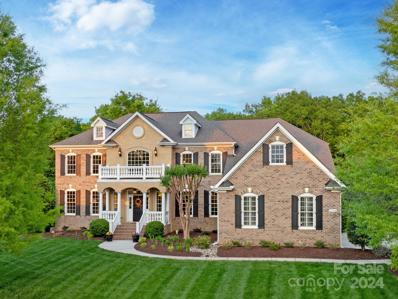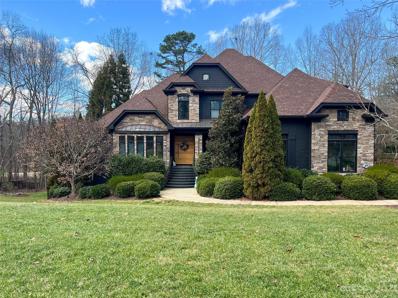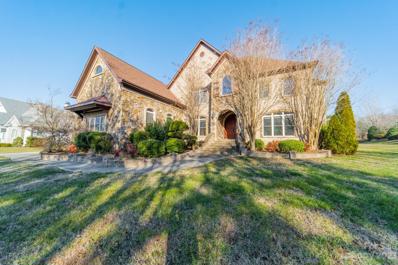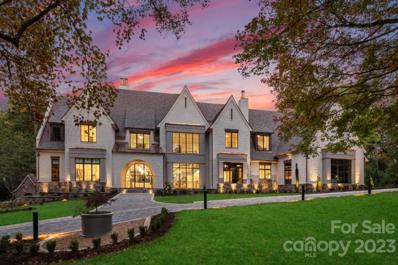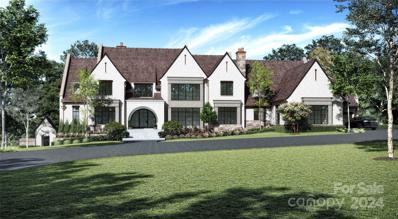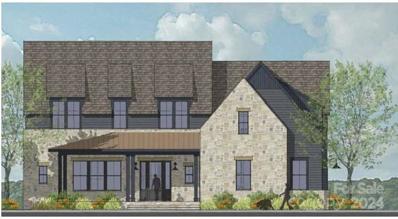Marvin NC Homes for Sale
$1,900,000
405 Wingfoot Drive Marvin, NC 28173
- Type:
- Single Family
- Sq.Ft.:
- 6,235
- Status:
- NEW LISTING
- Beds:
- 5
- Lot size:
- 0.8 Acres
- Year built:
- 2007
- Baths:
- 7.00
- MLS#:
- 4123781
- Subdivision:
- Innisbrook At Firethorne
ADDITIONAL INFORMATION
Your chance to own a dreamy retreat in prestigious Innisbrook at Firethorne. This custom-built, masterpiece boasts a chef's kitchen with premium appliances, resort-style amenities including a heated saltwater pool and spa, luxurious living spaces with designer arches and many other upscale finishes. Spacious primary on main level with terrace access plus four additional oversized bedrooms. Entertain with ease at the covered pavilion/fireplace, granite bar plus additional fire pit in the lower yard. A multitude of entertainment and versatile living spaces including an exterior access bedroom, billiards/game area, and a 750-bottle, temperature-controlled wine cellar. Located in a prime location near top-rated schools and amenities. Situated on a .80 acre wooded lot, this home offers both elegance and tranquility. With its irreplaceable value, don't miss the opportunity to make this your forever home!
- Type:
- Single Family
- Sq.Ft.:
- 2,919
- Status:
- Active
- Beds:
- 4
- Lot size:
- 0.25 Acres
- Year built:
- 2023
- Baths:
- 3.00
- MLS#:
- 4127062
- Subdivision:
- Cottages At Marvin Gardens
ADDITIONAL INFORMATION
Charming newly built cottage with front porch in the vibrant 55+ community of Cottages at Marvin Gardens. This home features a spacious owner's suite, a versatile study/bedroom on the first floor, along with 2 additional bedrooms, a shared bath & a cozy loft on the upper level. Enjoy the comfort of a covered screened rear porch. The interior boasts elegant ceiling molding. Custom MDF built-in shelving in the owner's closet and pantry. Modern amenities include a Rinnai tankless water heater & beautifully upgraded kitchen with vertical herringbone tile backsplash, farm sink, quartz countertops, bronze faucet, & soft-close cabinets. Illuminate your culinary space with LED under cabinet lights, a gas range, and a stylish wall-mounted pyramid-style hood. The microwave is neatly tucked away in a wall cabinet. Enjoy the durability & beauty of SPC (stone polymer composite) flooring, and recessed lighting that adds a warm ambiance while a double flood light brightens up the rear of the home.
- Type:
- Single Family
- Sq.Ft.:
- 2,035
- Status:
- Active
- Beds:
- 2
- Lot size:
- 0.16 Acres
- Year built:
- 2016
- Baths:
- 2.00
- MLS#:
- 4125322
- Subdivision:
- The Courtyards Of Marvin
ADDITIONAL INFORMATION
Conveniently located between Waverly and Waxhaw, luxury combines with comfort and accessibility! Enjoy abundant natural light in this stunning open concept, ranch home. A chef's dream kitchen, with ample counter space, ss appliances, and a large island opens to large living and dining areas featuring a one-of-a-kind antique mantle and French light fixtures. The flex room could be an office, craft room, or den. Professionally landscaped private courtyard loaded with lush plants, this space is an oasis of tranquility. Thoughtful, long term design is reflected in wider hallways, threshold-free doors and shower, and even the exterior gas grill connection. Meet friends in the clubhouse or pool. List of some of more thoughtful upgrades is in attachments.
- Type:
- Single Family
- Sq.Ft.:
- 2,113
- Status:
- Active
- Beds:
- 2
- Lot size:
- 0.19 Acres
- Year built:
- 2015
- Baths:
- 2.00
- MLS#:
- 4119913
- Subdivision:
- The Courtyards Of Marvin
ADDITIONAL INFORMATION
This highly desirable 55+ Community is only minutes from Waverly and Ballantyne, yet nestled in Union County! This Low Maintenance property has so much to offer. This ranch's open floor-plan boasts a Huge Great Room with Fireplace and built-ins with lighted shelving, a spacious Dining Area, and a Chef's Kitchen with Quartz Counters, high end SS Appliances, a double oven, a roomy Breakfast Bar and pull out drawers. There is a pantry, and a larger sewing / craft room nearby that can be a second pantry or a closet too. All cabinets have pull out drawers! The office has wood flooring and built-ins too. The ample Primary Suite has a separate sitting room in the back with patio access, and a luxury bath has walk-in shower. The laundry room has space to work and a sink for convenience. The over-sized courtyard / patio is perfect for entertaining, and has a gas line for a grill. Yard Maintenance, A neighborhood clubhouse, gym and pool round out the features of this relaxing community.
$2,895,054
Lot 9 Maxwell Court Marvin, NC 28173
- Type:
- Single Family
- Sq.Ft.:
- 4,987
- Status:
- Active
- Beds:
- 5
- Lot size:
- 0.69 Acres
- Year built:
- 2024
- Baths:
- 5.00
- MLS#:
- 4083651
- Subdivision:
- Sage At Marvin
ADDITIONAL INFORMATION
Welcome to the epitome of contemporary living in picturesque Marvin! Step into a sunlit, open living space where the boundaries between the kitchen, dining area, and living room blur. High ceilings and large windows flood the space with natural light. The heart of this home is the expansive, gourmet kitchen featuring top of the line commercial appliances plus walk in pantry. Great floor features five spacious bedrooms, 4.5 baths plus a bonus room, private office and additional flex perfect for your home gym or additional office. Each room features large windows to let in the surrounding nature. Car enthusiasts will appreciate the expansive 5-car garage.Extend your living space to the outdoors with a covered patio and screened in space. Perfect for al fresco dining, entertaining guests, or simply enjoying the scenic views of the surrounding landscape. Everything has been preselected on this home to bring you a seamless floor plan paired with carefully curated finishes.
$1,738,942
Lot 8 Maxwell Court Marvin, NC 28173
- Type:
- Single Family
- Sq.Ft.:
- 3,696
- Status:
- Active
- Beds:
- 4
- Lot size:
- 0.59 Acres
- Year built:
- 2024
- Baths:
- 5.00
- MLS#:
- 4117870
- Subdivision:
- Sage At Marvin
ADDITIONAL INFORMATION
This home has amazing modern curb appeal. The exterior combines stucco, contrasting colors, and large windows to create an exciting façade. Just inside the home, you'll be greeted by a wide open floor plan. The 2 story great room is warmed by a fireplace and flows seamlessly with the dining and kitchen. The kitchen features a large island and a walk-in pantry. Tucked behind the kitchen, you'll find the primary suite. The primary suite is warmed by its own fireplace and features a bathroom that includes his/her vanities and a soaking tub. The amazing walk-in closet has access to the main floor laundry room. On the second level, a loft overlooks the great room. Three additional bedrooms can be found on the second level. Bedroom 2 has access to its own bathroom while bedrooms 3 and 4 share a jack and jill bathroom. Pool package can be added for a total price of $1,863,942.
$1,925,806
Lot 4 Maxwell Court Marvin, NC 28173
- Type:
- Single Family
- Sq.Ft.:
- 3,422
- Status:
- Active
- Beds:
- 4
- Lot size:
- 0.67 Acres
- Year built:
- 2024
- Baths:
- 5.00
- MLS#:
- 4117375
- Subdivision:
- Sage At Marvin
ADDITIONAL INFORMATION
This stunning Modern Cottage style house plan showcases excellent curb appeal with its exterior that combines stucco, brick, and metal accents.Immediately inside the front doors, you'll find yourself in the 2 story entry way. Dual sets of French doors also lead into the large great room. Great room lies under 2-story ceiling and is warmed by fireplace. The great room opens up to rear covered porch through large quad sliding glass door. The dining room and kitchen are wide open to the home's floor plan. The kitchen includes tons of counter space, walk-in pantry, large island, and an oversized refrigerator. On the left side of the home you'll find the amazing primary suite. Primary BR under a soaring 15' trayed ceiling and has its own door to rear covered patio. a cozy library with built-in bookshelves. Second floor features 3 additional bedrooms and loft. Each bedroom has its own walk-in closet. Back on the main level, the home features large side load 3-car garage with potting shed.
$3,318,542
Lot 2 Maxwell Court Marvin, NC 28173
- Type:
- Single Family
- Sq.Ft.:
- 6,805
- Status:
- Active
- Beds:
- 5
- Lot size:
- 0.75 Acres
- Year built:
- 2024
- Baths:
- 6.00
- MLS#:
- 4117370
- Subdivision:
- Sage At Marvin
ADDITIONAL INFORMATION
Welcome to refined French country living. This exquisite house seamlessly blends classic elegance with contemporary open-concept design, creating harmonious space that is both inviting and functional. Set amidst the picturesque countryside, this home exudes charm and sophistication at every turn. It is the heart of the home that truly captivates. The open concept dinette, great room, and kitchen effortlessly flow together, creating a spacious and welcoming area where boundaries between cooking/dining/relaxing blur. Natural light cascades through large windows. A walk-in closet offers abundant storage space, ensuring that your belongings are neatly organized. Upstairs, a world of comfort and individuality awaits. Three spacious bedrooms, each w/ its own walk-in closet and private bathroom, provide a sense of personal retreat. These thoughtfully designed rooms offer a harmonious balance between elegance and practicality, catering to the needs and desires of every resident.
$3,990,857
Lot 1 Maxwell Court Marvin, NC 28173
- Type:
- Single Family
- Sq.Ft.:
- 8,002
- Status:
- Active
- Beds:
- 6
- Lot size:
- 0.75 Acres
- Year built:
- 2024
- Baths:
- 6.00
- MLS#:
- 4117240
- Subdivision:
- Sage At Marvin
ADDITIONAL INFORMATION
This estate by PCH has an extraordinary curb appeal with mix of brick/stone. The symmetry of 6 garages leads the eye to gorgeous entryway-open space, checkered floor, and amazing staircase. To left of entryway is 2 story LR, and to right DR w/10 ft ceiling. LR exits to mudroom w/storage space and access to one of the 3-car garages, while DR heads into servery, great room, and kitchen. Kitchen has large island and leads into FR, w/ opposite side leading into office, covered porch, opt basement, or another mudroom w/laundry and 2nd 3-car garage. Primary BR on main level, complete w/ double vanities, soaking tub, access to another patio with a hot tub, large closet w/access to a spiral staircase to basement, providing addle closet and hidden gun safe. Upstairs, 4 additional BR, each with their own walk-in closet, 3 BA, a family room, storage, and laundry. Basement provides an additional 2614 sq ft and a theater/golf simulator/FR/rec room/wet bar/gallerie/storage/playroom with a slide.
$2,736,200
Lot 14 Maxwell Court Marvin, NC 28173
- Type:
- Single Family
- Sq.Ft.:
- 4,714
- Status:
- Active
- Beds:
- 5
- Lot size:
- 0.74 Acres
- Year built:
- 2024
- Baths:
- 4.00
- MLS#:
- 4117258
- Subdivision:
- Sage At Marvin
ADDITIONAL INFORMATION
Introducing the Vanderbilt, a picturesque modern cottage style home. This charming 1.5 story home embodies the epitome of contemporary elegance and cozy comfort. A fusion of classic cottage charm and modern functionality, this residence boasts a four-car garage with a porte cochere. As you enter, you are led to an expansive open floor plan that seamlessly integrates the kitchen, dining area, and great room, creating an ideal space for gatherings and relaxation. The soaring cathedral ceilings paired with large windows and doors lend an airy and spacious ambiance to the main living area allowing for plenty of natural light. Also included in this modern cottage oasis is a home office, additional living room and a storm shelter suitable for universal needs. With five generously-sized bedrooms, including a luxurious primary suite, this home provides ample space for family and guests alike. Home is priced exactly as shown in pictures. Does not include furnishings or pool.
$2,432,470
Lot 15 Maxwell Court Marvin, NC 28173
- Type:
- Single Family
- Sq.Ft.:
- 3,908
- Status:
- Active
- Beds:
- 4
- Lot size:
- 0.65 Acres
- Year built:
- 2024
- Baths:
- 4.00
- MLS#:
- 4117266
- Subdivision:
- Sage At Marvin
ADDITIONAL INFORMATION
The exterior of the Westin Hills plan features an array of wonderful materials including board and batten siding, white painted brick, metal accents, and wood garage doors.This 2 story home features the master suite on the main level for the ultimate convenience. A front covered porch invites guests into the home through a set of french doors.To the right of the entry, you'll see the amazing great room that is warmed by a fireplace and allows ample natural light in through 8 windows. The home's kitchen includes a large island with a snack bar and dual dishwashers. The primary suite lies under a soaring cathedral ceiling with patio access. The primary bathroom includes a soaking tub and a massive walk-in closet with laundry. The second level includes a great loft area and fireplace with 3 additional bedrooms and 2nd laundry. Bedrooms 3 and 4 share a Jack and Jill bathroom and each has its own walk-in closet. Home is priced exactly as shown in pictures excluding furnishings and pool.
$2,960,056
Lot 3 Maxwell Court Marvin, NC 28173
- Type:
- Single Family
- Sq.Ft.:
- 5,153
- Status:
- Active
- Beds:
- 5
- Lot size:
- 0.9 Acres
- Year built:
- 2024
- Baths:
- 6.00
- MLS#:
- 4117166
- Subdivision:
- Sage At Marvin
ADDITIONAL INFORMATION
Welcome to your dream home, where luxury meets sophistication in every detail. Nestled in a picturesque setting, this one-of-a-kind custom masterpiece exudes elegance and offers resort-style living at its finest. Every aspect of this home has been professionally designed to create a seamless blend of modern luxury and timeless elegance. Step into the heart of culinary excellence with this designer chef's kitchen, where form meets function in the most exquisite way imaginable. Crafted with meticulous attention to detail, this culinary haven is a testament to luxury living at its finest. Entertain in style in the impressive two-story great room, where soaring ceilings and an awe-inspiring floor-to-ceiling stone fireplace create a sense of grandeur. Spacious primary suite with private laundry and spa-like bath. Upper level boasts 4 bedrooms, private loft areas and family room with second kitchen. Home is priced identical to how it's shown in pictures. Not including poo or furishings.
$1,350,000
107 Barlow Street Marvin, NC 28173
- Type:
- Single Family
- Sq.Ft.:
- 5,001
- Status:
- Active
- Beds:
- 5
- Lot size:
- 0.68 Acres
- Year built:
- 2016
- Baths:
- 6.00
- MLS#:
- 4099643
- Subdivision:
- Wyndmoor
ADDITIONAL INFORMATION
GORGEOUS turn key property in sought after Marvin Ridge School district! Premium .68 Acre lot in soon to be GATED Marvin community. Wide open 5,000+ sq ft, 6 Bed, 5.5 Bath + Bonus floor plan w/Huge Primary Suite & 2 offices on Main. Beautiful details w/large kitchen, granite counters, walk-in pantry, hardwoods throughout the entire main floor, over-sized family room w/gas fireplace, sunroom & INCREDIBLE Primary Suite w/wet bar & separate private sitting room/2nd office. Extras Include: All NEW paint throughout, upgraded new lighting, Plantation shutters, drop zone w/built in lockers, granite counters in all bathrooms, tankless water heater, 2 Laundry rooms (Up & Down), home wired for surround sound, butlers pantry, All brick home w/custom stone accents, 3 car garage, 6 zone irrigation system, new outdoor lighting, gas line to for outdoor grill, rear deck overlooking large flat backyard ideal for outdoor entertaining. BEAUTIFUL PROPERTY IN IMMACULATE CONDITION! IDEAL LOCATION! HURRY!
$1,867,325
2008 Wheatfield Drive Marvin, NC 28173
- Type:
- Single Family
- Sq.Ft.:
- 7,476
- Status:
- Active
- Beds:
- 5
- Lot size:
- 0.71 Acres
- Year built:
- 2005
- Baths:
- 6.00
- MLS#:
- 4105789
- Subdivision:
- Marvin Creek
ADDITIONAL INFORMATION
An EXQUISITE estate located in the desirable & established community of Marvin Creek w/ amenities abound including miles of walking trails, tennis and basketball courts, a fitness center, olympic pool and lazy river, as well as an active social committee for events.The home is on a large pristine lot with a wooded backyard that is enjoyed year round on the 4-season porch w/ its stack stone gas fireplace, stunning bead board ceiling & extended grilling deck.The huge bright walk-out basement to a flat, private park like yard is perfect for an in-ground pool.The basement boasts a kitchen, custom media room, work-out space and a guest (or in-law) bedroom with a jacuzzi.The gourmet kitchen has SS appliances and extensive space for preparing meals and entertaining on its oversized island. Primary bedroom boasts 2 separate custom his and her walk-in closets, a sitting room and a separate room for an office or craft room. Secondary bedrooms each have a private bath w/tub.
$1,899,000
1244 Firethorne Club Drive Marvin, NC 28173
- Type:
- Single Family
- Sq.Ft.:
- 5,944
- Status:
- Active
- Beds:
- 5
- Lot size:
- 0.69 Acres
- Year built:
- 2003
- Baths:
- 6.00
- MLS#:
- 4098619
- Subdivision:
- Firethorne
ADDITIONAL INFORMATION
Welcome to the epitome of luxury living with this stunning custom home in Firethorne Country Club. This home showcases a wealth of upgrades, starting with the eye-catching exterior featuring fresh paint and a custom pivot front door, setting the stage for a truly refined interior. Discover new LVP flooring throughout the main level and basement, complemented by curated light fixtures, as well as custom railings and new library built-ins. Bedrooms span three levels, offering floor plan versatility. The oversized 3-car garage boasts epoxy floors. New roof in 2021 and HVAC and Water Heater replaced in 2022. Step into your private oasis in the fenced backyard with a heated pool. Indulge in the amenities of the esteemed Firethorne Country Club, including a golf course (this home backs up to hole #11), tennis courts, club house, outdoor pool and more. This home has endless thoughtful details, nestled in the heart of the coveted Marvin community, all within a top-rated school district.
$1,500,000
500 Wyndham Lane Marvin, NC 28173
- Type:
- Single Family
- Sq.Ft.:
- 5,149
- Status:
- Active
- Beds:
- 5
- Lot size:
- 1.49 Acres
- Year built:
- 2007
- Baths:
- 6.00
- MLS#:
- 4097909
- Subdivision:
- Wyndham Hall
ADDITIONAL INFORMATION
Majestic beauty combined with a desirable neighborhood and a great school district, this home has it all. Impressively designed custom home boasting craftsmanship! Hand hammered copper sink on master bath Room, coffered ceiling. The spacious master suite has a luxurious bath with rustic stone. all the Large size of the secondly bed rooms has walking closets. State of the art kitchen with granite counters and SS appliances. Over an acre lot. Fireplace and irrigation systems sold as is, no known problems. The entertainment systems,wall speakers, & Bidets will not convey.
$7,250,000
Lot 22 Maxwell Court Marvin, NC 28173
- Type:
- Single Family
- Sq.Ft.:
- 9,340
- Status:
- Active
- Beds:
- 5
- Lot size:
- 5 Acres
- Year built:
- 2024
- Baths:
- 6.00
- MLS#:
- 4096934
- Subdivision:
- Sage At Marvin
ADDITIONAL INFORMATION
Welcome home to this exceptional 5-acre luxury estate, nestled within the exclusive Sage at Marvin gated community. Crafted by Peters Custom Homes, this "to be built" plan offers over 9,000 sf of meticulously designed living space, including a spacious 4-car garage, amazing outdoor living space & elevator.Home features carefully curated materials & features including Legno Bastone European wide plank hardwood floors,custom Elmwood cabinetry, luxury commercial appliances, waterfall edge counters & zero entry showers. The main level features 11 to 14-foot ceilings & 10 foot on second level.Step outside to an extraordinary outdoor living area, complete with infinity pool & outdoor kitchen.Sage at Marvin, an exclusive enclave of 23 estate homes, starts at $2 million,offering lots ranging from 1/2 acre to 5 acres.With a 12-14 month build time. Our true concierge build process includes dedicated in-house design services.Full custom plans required. Plan not for sale.
$6,500,000
Lot 11 Maxwell Court Marvin, NC 28173
- Type:
- Single Family
- Sq.Ft.:
- 10,950
- Status:
- Active
- Beds:
- 4
- Lot size:
- 0.75 Acres
- Year built:
- 2024
- Baths:
- 6.00
- MLS#:
- 4083924
- Subdivision:
- Sage At Marvin
ADDITIONAL INFORMATION
Fully custom luxury home by Peters Custom Homes in exclusive Sage at Marvin community located in picturesque Marvin, NC. Floor plan features primary on main + dedicated office, gourmet kitchen + scullery kitchen, 3 additional oversized en suite secondary rooms on the 2nd floor & an amazing walk out basement with bowling alley, fitness room with cold plunge + lounge area plus bar area. Amazing outdoor area includes spacious covered terrace with outdoor kitchen and fireplace and beautiful contemporary heated pool. Sage features 23 estate homes starting at $2 million situated on 1/2 acre to 5 acre wooded lots. True luxury homes featuring curated materials including Legno Baston 7 to 12 inch wide plank flooring, zero entry showers, waterfall edge counter tops, frameless cabinetry, scullery kitchens, & oversized 3 + car garages.12 -14 month build time. True concierge build process including dedicated in house design services to help you make your dream home a reality.
$1,590,124
1318 Ballard Drive Unit 35 Marvin, NC 28173
- Type:
- Single Family
- Sq.Ft.:
- 4,705
- Status:
- Active
- Beds:
- 5
- Lot size:
- 0.83 Acres
- Year built:
- 2024
- Baths:
- 5.00
- MLS#:
- 4077782
- Subdivision:
- Broadmoor At Marvin
ADDITIONAL INFORMATION
Huge .83 acre lot!! Welcome to Broadmoor at Marvin. Union county's premier Luxury community. Award winning Marvin Ridge schools!! Our base level features will impress. Bosch Gourmet kitchen package, 10' ceilings everywhere, 8' doors. 2 story plan with Master up.
Andrea Conner, License #298336, Xome Inc., License #C24582, AndreaD.Conner@Xome.com, 844-400-9663, 750 State Highway 121 Bypass, Suite 100, Lewisville, TX 75067
Data is obtained from various sources, including the Internet Data Exchange program of Canopy MLS, Inc. and the MLS Grid and may not have been verified. Brokers make an effort to deliver accurate information, but buyers should independently verify any information on which they will rely in a transaction. All properties are subject to prior sale, change or withdrawal. The listing broker, Canopy MLS Inc., MLS Grid, and Xome Inc. shall not be responsible for any typographical errors, misinformation, or misprints, and they shall be held totally harmless from any damages arising from reliance upon this data. Data provided is exclusively for consumers’ personal, non-commercial use and may not be used for any purpose other than to identify prospective properties they may be interested in purchasing. Supplied Open House Information is subject to change without notice. All information should be independently reviewed and verified for accuracy. Properties may or may not be listed by the office/agent presenting the information and may be listed or sold by various participants in the MLS. Copyright 2024 Canopy MLS, Inc. All rights reserved. The Digital Millennium Copyright Act of 1998, 17 U.S.C. § 512 (the “DMCA”) provides recourse for copyright owners who believe that material appearing on the Internet infringes their rights under U.S. copyright law. If you believe in good faith that any content or material made available in connection with this website or services infringes your copyright, you (or your agent) may send a notice requesting that the content or material be removed, or access to it blocked. Notices must be sent in writing by email to DMCAnotice@MLSGrid.com.
Marvin Real Estate
The median home value in Marvin, NC is $960,000. This is higher than the county median home value of $239,100. The national median home value is $219,700. The average price of homes sold in Marvin, NC is $960,000. Approximately 93.16% of Marvin homes are owned, compared to 5.27% rented, while 1.57% are vacant. Marvin real estate listings include condos, townhomes, and single family homes for sale. Commercial properties are also available. If you see a property you’re interested in, contact a Marvin real estate agent to arrange a tour today!
Marvin, North Carolina has a population of 6,174. Marvin is more family-centric than the surrounding county with 66.37% of the households containing married families with children. The county average for households married with children is 42.35%.
The median household income in Marvin, North Carolina is $170,500. The median household income for the surrounding county is $70,858 compared to the national median of $57,652. The median age of people living in Marvin is 39.5 years.
Marvin Weather
The average high temperature in July is 90.3 degrees, with an average low temperature in January of 31.2 degrees. The average rainfall is approximately 45 inches per year, with 2.6 inches of snow per year.
