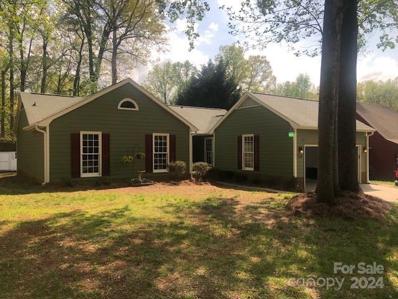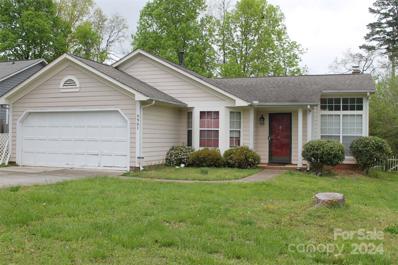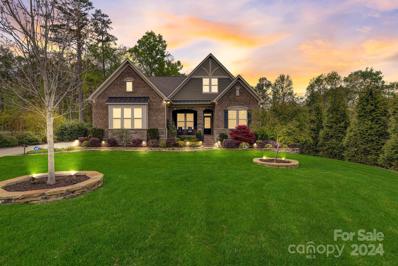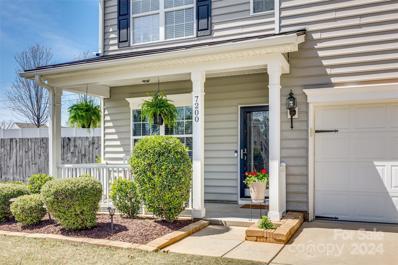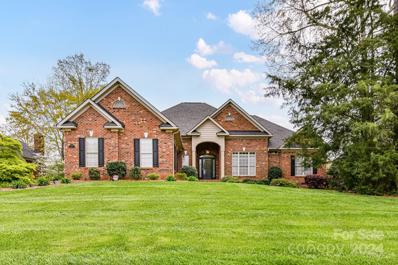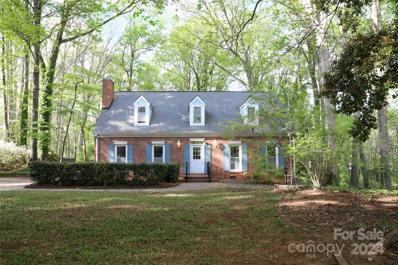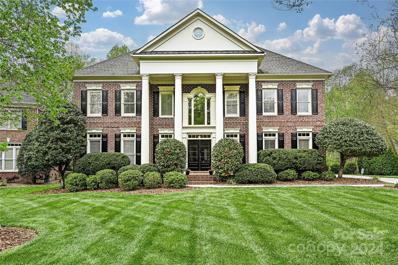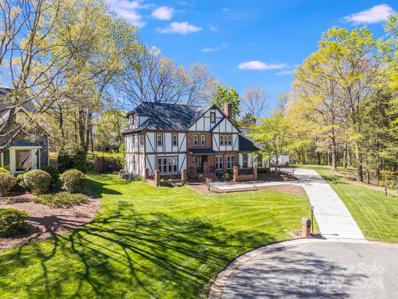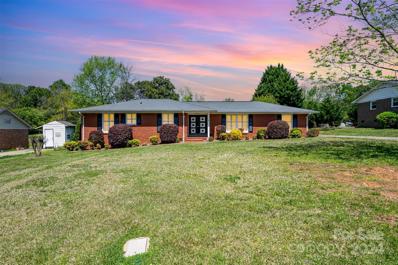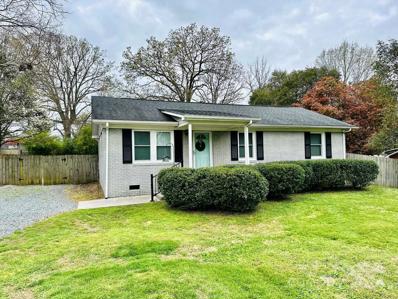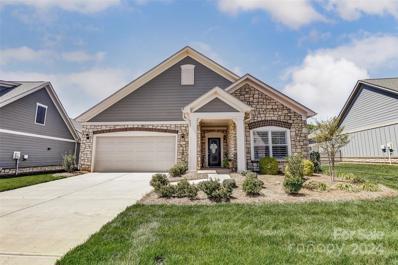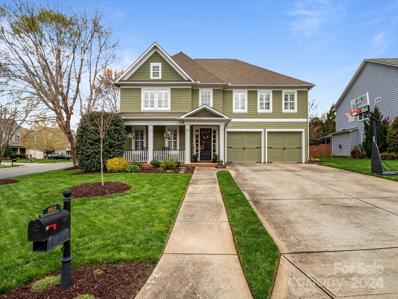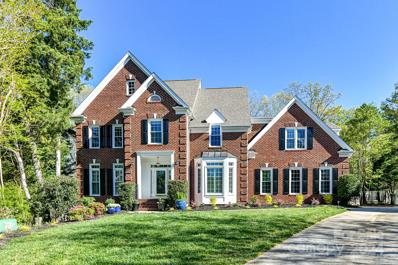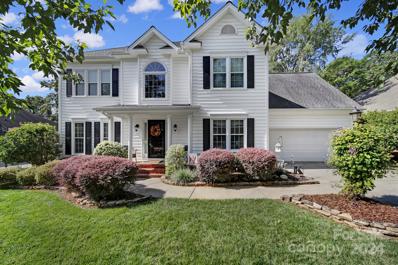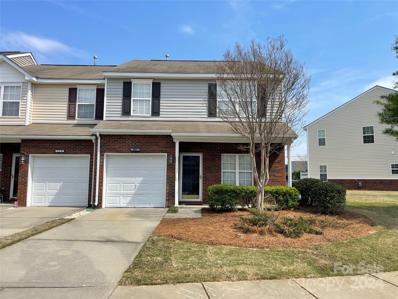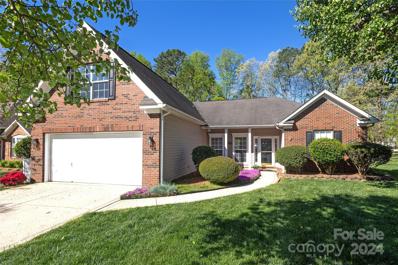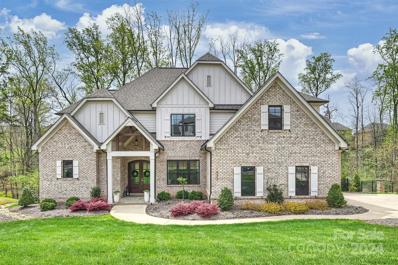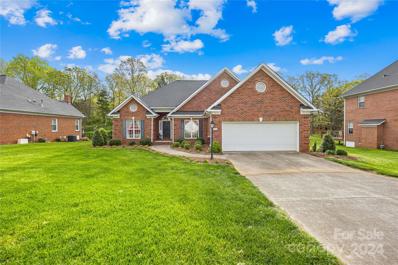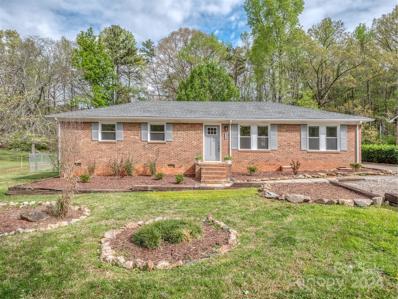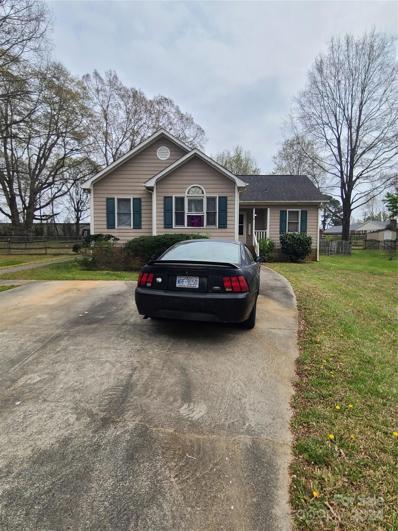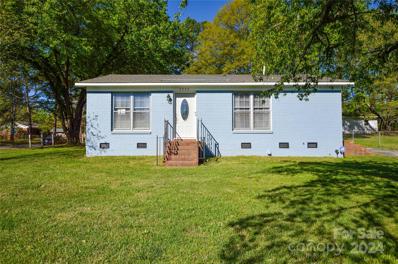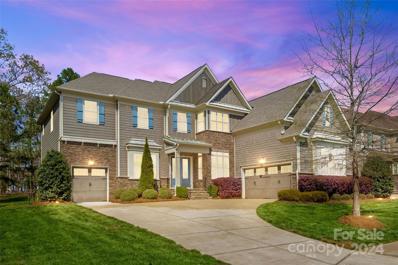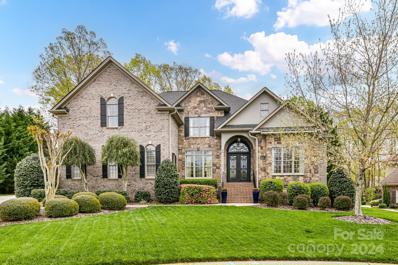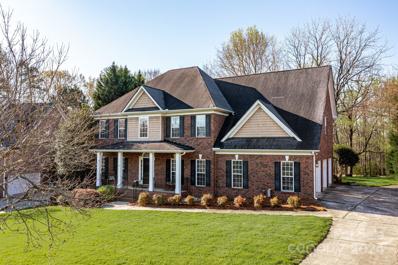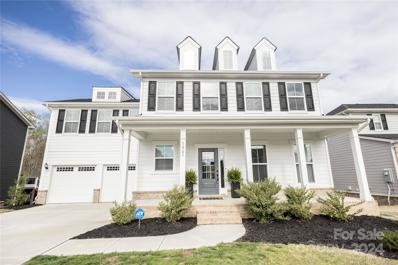Matthews NC Homes for Sale
- Type:
- Single Family
- Sq.Ft.:
- 1,510
- Status:
- NEW LISTING
- Beds:
- 3
- Lot size:
- 0.3 Acres
- Year built:
- 1983
- Baths:
- 2.00
- MLS#:
- 4128852
- Subdivision:
- Wood Hollow
ADDITIONAL INFORMATION
UPGRADED MATTHEWS RANCH - All new Interior Paint, New Interior Doors, New Carpet, Kitchen Granite, New Ceiling Fans and New Light Fixtures. Vaulted Ceiling in Family Room, Masonry Fireplace, New Stainless Stove, Dishwasher, and Microwave. Two Car Garage with Side Entry Door. Large Screened Porch. Level Back Yard with Storage Building. Near Tons of Shopping and All Types of Restaurants. Just 20 minutes to Uptown Charlotte. 25 Minutes to the Airport.
- Type:
- Single Family
- Sq.Ft.:
- 1,409
- Status:
- NEW LISTING
- Beds:
- 3
- Lot size:
- 0.22 Acres
- Year built:
- 1993
- Baths:
- 2.00
- MLS#:
- 4126280
- Subdivision:
- Ashley Farms
ADDITIONAL INFORMATION
Welcome to this unique opportunity to restore and reimagine your dream home! While this home requires renovations, the possibilities are endless for those with vision and ambition. This ranch-style home presents three bedrooms, two full bathrooms & offers a canvas for your creativity and vision. The kitchen, though in need of renovation, provides ample space for culinary exploration. Adjacent is a dining area perfect for gatherings and entertaining guests. The three bedrooms offer cozy retreats, awaiting transformation into tranquil sanctuaries. The two full bathrooms, while currently dated, offer the foundation for your personalized touches. Step outside to discover a generous yard space, ideal for outdoor activities, gardening, or simply relaxing. Don't miss this chance to unlock the potential of this diamond in the rough! Schedule your showing today and begin your journey toward homeownership and renovation mastery. Home is being sold AS IS, No seller repairs.
$1,135,000
215 Wesley Manor Drive Matthews, NC 28104
- Type:
- Single Family
- Sq.Ft.:
- 3,861
- Status:
- NEW LISTING
- Beds:
- 5
- Lot size:
- 0.97 Acres
- Year built:
- 2016
- Baths:
- 4.00
- MLS#:
- 4125542
- Subdivision:
- Wesley Manor
ADDITIONAL INFORMATION
Welcome to this exquisite home exuding a model-home ambiance, nestled within Wesley Manor neighborhood on a sprawling 0.97-acre lot. Revel in the distinction of being part of the award-winning Weddington Schools. This home offers 5 bedrooms, with 3 on the main level, including the primary suite, and 2 upstairs. The main level also features an office and formal dining area, perfect for accommodating various lifestyle needs. The heart of the home lies in the open Gourmet kitchen, complete with a sizable Quartz island and gas cooktop, seamlessly connecting to the inviting family room adorned with a captivating stone fireplace. Upstairs include bonus room, perfect for crafting your ideal man cave or game room retreat.2 bedrooms, one is resembling an oversized teen suite, complete with a spacious walk-in closet, offering ample storage and comfort. Step outside to the expansive covered patio, providing an ideal setting for both entertainment and serene relaxation with private backyard
$545,000
7200 Mark Place Matthews, NC 28105
- Type:
- Single Family
- Sq.Ft.:
- 2,375
- Status:
- NEW LISTING
- Beds:
- 4
- Lot size:
- 0.4 Acres
- Year built:
- 2012
- Baths:
- 3.00
- MLS#:
- 4125434
- Subdivision:
- Fieldstone Manor
ADDITIONAL INFORMATION
Charming home on almost 1/2 acre on private cul-de-sac lot. Inviting rocking chair front porch. French doors open to home office/flex room. Board and batten accents and hardwoods throughout most of the main floor. Kitchen features 42" cabinets, granite countertops, tiled backsplash, large center island, spacious walk in pantry, and dining area. Great room with upgraded crown molding, new carpet and gas fireplace. Drop zone w/ storage at garage entrance. Primary bedroom features tray ceiling, walk in closet & private bathroom with dual vanities, garden tub and separate shower. 3 additional bedrooms - all with walk in closets. Laundry room with built in cabinet and shelving. Perfect outdoor living space for relaxing or entertaining including a large covered porch with 2 ceiling fans and beadboard ceiling, patio area and a firepit. Private fenced yard. 10x20 storage building. Your own private oasis just minutes from 485, shopping, entertainment and restaurants. Welcome Home!
- Type:
- Single Family
- Sq.Ft.:
- 2,917
- Status:
- NEW LISTING
- Beds:
- 3
- Lot size:
- 0.35 Acres
- Year built:
- 2004
- Baths:
- 3.00
- MLS#:
- 4123268
- Subdivision:
- Shannamara
ADDITIONAL INFORMATION
Welcome to this elegant full brick ranch home offering a perfect blend of indoor & outdoor living space featuring an amazing saltwater Gunite pool (heated & cooled), perfect for relaxing on warm summer days or cold winter nights. As you step inside, you will feel the love that has been poured into every room with updates including kitchen & bathroom renovations: Stainless WOLF convection microwave & oven, WOLF gas cooktop, BOSH dishwasher, Cambria Quartz countertops, SS hood, SS ice maker. Spacious Sunroom provides a tranquil retreat overlooking pool & beautifully landscaped backyard. The screened porch offers a cozy spot to enjoy morning coffee or unwind. The heart of the home is the family room, complete with a gas fireplace and connects to Kitchen & LR. The Primary Suite has a separate office space with its own fireplace. Primary Bathroom has been updated w/oversized walk-in shower, granite counters & decorative tile floors. Guest Bathroom was renovated. Too many updates to list.
- Type:
- Single Family
- Sq.Ft.:
- 2,589
- Status:
- NEW LISTING
- Beds:
- 4
- Lot size:
- 0.75 Acres
- Year built:
- 1975
- Baths:
- 3.00
- MLS#:
- 4103183
- Subdivision:
- Windrow Estates
ADDITIONAL INFORMATION
Welcome to this charming 2-story home with 4 bedrooms and 3 full baths, in a quiet cul-de-sac that backs up to the horse trails of Windrow. This home is a part of a great neighborhood offering amenities such as horse trails, 2 pools, a lake, 2 clubhouses, and a playground. The main level features a primary bedroom. The second floor also offers another primary bedroom, complete with a spacious walk-in closet. There is a walk-in office/storage room off the 2nd floor hallway, previously used as a versatile space for a dresser and twin bed. The kitchen has been updated with cabinets and granite counters. The entire house has been freshly painted, and the carpets cleaned with a new front door (10/2023). The fireplace/chimney have no known issues and the gas logs work; being sold "as-is." Newer windows are throughout the house. The owner inherited the house and has never lived in the house but has diligently shared his knowledge of the property.
$1,285,000
11117 Creek Pointe Drive Matthews, NC 28105
- Type:
- Single Family
- Sq.Ft.:
- 5,026
- Status:
- NEW LISTING
- Beds:
- 5
- Lot size:
- 0.33 Acres
- Year built:
- 2000
- Baths:
- 6.00
- MLS#:
- 4125685
- Subdivision:
- Deerfield Creek
ADDITIONAL INFORMATION
This stunning and spacious 5-bedroom; 5.5 bathroom brick home offers ample space and flexibility for your needs. Located in a small private cul-de-sac, the home boasts a well-thought-out layout, perfect for both entertaining & comfortable living. Main level Guest Suite. Large kitchen with island & Breakfast area. 2-story Great Room. Relax in the spacious Primary Suite, located on the upper level. Luxury bath with dual vanity, large walk in shower, soaking tub and walk-in closets. Enjoy movie nights in the Recreation room or unleash your creativity in the versatile Bonus room located on the third level. Extend your living space to the screened porch, ideal for enjoying fresh air and evenings bug-free. The flat yard provides a blank canvas for your landscaping dreams, perfect for creating a play area or garden oasis. 3-car side load garage with EV charger. Community amenities include outdoor pool, cabana, tennis, sports course, and walking trail. This exceptional home is a must-see!
- Type:
- Single Family
- Sq.Ft.:
- 3,392
- Status:
- NEW LISTING
- Beds:
- 5
- Lot size:
- 0.44 Acres
- Year built:
- 1985
- Baths:
- 3.00
- MLS#:
- 4125658
- Subdivision:
- Greygate
ADDITIONAL INFORMATION
Great house in a sought after neighborhood. Cul-de-sac location and just a short walk to Elizabeth Lane Elementary School. The town of Matthews, with all it has to offer, is just a few short minutes away. Arboretum, Matthews Festival and Costco, all within 10 minutes. Greygate was a Homearama neighborhood, showcasing 8 different builders. This is no cookie cutter neighborhood. Per seller-Architectural Shingle Roof(2022) Tankless Water Heater(2022) new Heat & Air 2nd and 3rd floors (2023) All new Andersen exterior doors (2019) Windows were replaced approximately 2015-2017 (per previous owner). Freshly painted exterior (2024). 5 BRs or 4 BR plus a Bonus room on the second floor, and a huge 3rd floor flex space/bonus room/man cave/mom cave. Move right in. Large rooms everywhere. Loads of natural light. Lower Matthews taxes. Great neighborhood with social events for the kids, and the adults. You can make some great memories in this home.
- Type:
- Single Family
- Sq.Ft.:
- 1,614
- Status:
- NEW LISTING
- Beds:
- 3
- Lot size:
- 0.47 Acres
- Year built:
- 1968
- Baths:
- 2.00
- MLS#:
- 4127147
- Subdivision:
- Olde Creek
ADDITIONAL INFORMATION
Nestled on a quiet street, this charming 3 bedroom, brick home stands as a testament to timeless craftsmanship. No HOA neighborhood and close to shopping, dining and all the fun things downtown Matthews also has to offer. Only 15 minutes to uptown Charlotte. A manicured landscape, guides you towards the inviting entrance. Crossing the threshold, you're greeted by the soft warmth of polished wood floors that span most of the interior. The heart of the home lies in the spacious living area that opens to the kitchen. Outside, the expansive backyard awaits, offering endless possibilities for relaxation and recreation. A brick patio provides the ideal spot for al fresco dining or quiet reflection. From its inviting interiors to its enchanting outdoor spaces, it's ready for your new adventures. Backyard has a beautiful shed/workshop as well!
$319,000
4109 Mellon Road Matthews, NC 28104
- Type:
- Single Family
- Sq.Ft.:
- 1,050
- Status:
- Active
- Beds:
- 3
- Lot size:
- 0.5 Acres
- Year built:
- 1979
- Baths:
- 2.00
- MLS#:
- 4128050
- Subdivision:
- Fincher Farms
ADDITIONAL INFORMATION
Enjoy this beautiful brick ranch home in a small, quiet community. The covered front porch overlooks this tranquil neighborhood with a heavenly smell of mature gardenias right under your nose. The main living area flows into the dining area and kitchen containing gorgeous granite countertops, tiled backsplash, and stainless steel appliances. Throughout the house are matching laminate hardwoods. The primary bedroom leads into the master bath sporting a tiled stand up shower. Across the hall are two bedrooms with access to the guest bath. Take advantage of the fenced in half acre with a large 12’x16’ deck containing built-in seating for all your outdoor activities. Matthews address with Union County Taxes. Close proximity to I-485 and HWY 74. Quick access to Atrium Health Union West Hospital, Wesley Chapel Village Commons, McKee Farms, Waverly, Promenade Shopping Center, Sun Valley Commons, and Downtown Matthews. House currently occupied by family/owner who is a NC licensed agent.
- Type:
- Single Family
- Sq.Ft.:
- 1,829
- Status:
- Active
- Beds:
- 2
- Lot size:
- 0.2 Acres
- Year built:
- 2022
- Baths:
- 2.00
- MLS#:
- 4127040
- Subdivision:
- Courtyards At Mint Hill
ADDITIONAL INFORMATION
This luxurious nearly-new Epcon home has everything you want for 55+ lifestyle. This 2BR Open floor-plan boasts tons of High End features, including a chef's kitchen with Quartz counters, Soft Close cabinets with Pull Out drawers everywhere, SS appliances including a Double Oven, and a large pantry. The great Room has a tray ceiling and gas fireplace. The Dining Room is ample for entertaining. The primary suite has elegant tray ceiling, and walk in closet with built-ins. The walk in tile shower will wow you! 5" Plantation Shutters throughout add beauty and privacy! The laundry room has cabinets and countertop with sink. There is a roomy multipurpose utility room too! Outdoor living is beautiful here, with covered and open patio space and a garden area inside a privately Fenced Yard with gate. . The neighborhood is convenient to Matthews and more, and has walking trails, a Pavillion with fireplace, and picnic areas! Yard Maintenance included! See it to believe it!
$825,000
1012 Sudbury Lane Matthews, NC 28104
- Type:
- Single Family
- Sq.Ft.:
- 3,794
- Status:
- Active
- Beds:
- 4
- Lot size:
- 0.39 Acres
- Year built:
- 2006
- Baths:
- 4.00
- MLS#:
- 4122683
- Subdivision:
- Brookhaven
ADDITIONAL INFORMATION
This beautiful open floor plan home has it all and is situated on one of the largest lots in the highly sought after neighborhood Brookhaven. Office with French doors and custom built-ins. Large, bright dining room. Chef's kitchen with oversized island, granite, stone backsplash, stainless steel appliances, tons of cabinet & counter space, walk-in pantry plus a dry bar with a built in kegerator. The family room has built-ins on both sides of the gas fireplace. Upstairs has a huge loft area and spacious secondary bedrooms. The primary bedroom has a tray ceiling and two walk-in closets. Don't miss the screened porch and fire pit in the lush backyard. Brookhaven boasts many amenities such as a community pool with zero entry, lazy river, clubhouse, gym, tennis courts, walking trails and a playground.
$950,000
225 Liriope Court Matthews, NC 28105
Open House:
Sunday, 4/21 6:00-8:00PM
- Type:
- Single Family
- Sq.Ft.:
- 4,555
- Status:
- Active
- Beds:
- 5
- Lot size:
- 0.45 Acres
- Year built:
- 1999
- Baths:
- 5.00
- MLS#:
- 4127287
- Subdivision:
- Sardis Pointe
ADDITIONAL INFORMATION
Stately brick, two-story with walkout basement welcomes you to Sardis Pointe. This home has been transformed and is ready to offer a place of warm hospitality for the perfect buyer. Step into an inviting, well appointed main floor updated with chic elegance. Features include open-two-story foyer, refinished hardwood floors throughout, new lighting, spacious living room, beverage center with wet bar, drop zone, quartz countertops & new appliances. Upstairs you will be greeted by new carpet & a stunning primary suite with standing tub, oversized shower, & new walk-in closet. Two more gorgeously updated bathrooms, three bedrooms, charming laundry, & bonus room complete the second story. Basement includes a vast living room, bedroom, & full bathroom. This space is screaming to be used as a game room or second living area. Walk out back to a new composite deck on the main level & a brick paver patio below. Location offers Providence HS, proximity to downtown Matthews, & private schools.
- Type:
- Single Family
- Sq.Ft.:
- 2,310
- Status:
- Active
- Beds:
- 4
- Lot size:
- 0.35 Acres
- Year built:
- 1997
- Baths:
- 3.00
- MLS#:
- 4126963
- Subdivision:
- Stevens Mill
ADDITIONAL INFORMATION
OPEN HOUSE CANCELLED - Home under contract. Beautiful 4 Bedroom PLUS Bedroom / Bonus, 2.5 Bath Home on over a Third of an Acre on a Cul-de-Sac Street in Sought-After Stevens Mill! Soaring Two-Story Entryway, Open to Dining Room and Living Room, with Wood Flooring. Kitchen with Custom Cabinetry, Granite Countertops, Tile Backsplash, Recessed Lighting and Center Island Open to Breakfast Nook and Family Room. Family Room with Direct Access to Beautiful Screened Porch with Mounted Television and Composite Deck. Professionally Landscaped Yard, Backed by Trees for Privacy. Large Primary Bedroom with Ensuite Bath, Complete with Dual Sink Vanity, Walk-In Closet, and Separate Stall Shower and Garden Tub. Nice Sized Secondary Bedrooms and Huge Bonus Room (with Closet). Upgraded Light Fixtures Throughout. Screened Porch Overlooking the Sprawling Level Backyard Oasis. Conveniently Located to Shopping and Interstate Access. Don't Miss Out!
$340,000
108 Azteca Drive Matthews, NC 28104
- Type:
- Townhouse
- Sq.Ft.:
- 1,791
- Status:
- Active
- Beds:
- 4
- Lot size:
- 0.04 Acres
- Year built:
- 2007
- Baths:
- 3.00
- MLS#:
- 4114560
- Subdivision:
- Wendover At Curry Place
ADDITIONAL INFORMATION
3D Virtual Tour available. Welcome to this wonderful end unit townhome! Step inside to discover a spacious interior with fresh paint and a new granite countertop. This home features Open floor plan living. Large master bedroom with walk-in closets, along with spacious secondary bedrooms. Fenced yard and patio are ideal for privacy and relaxation. 1-car garage for parking convenience. Conveniently located near I-485, with lots of shopping. Block away to the community pool.
- Type:
- Single Family
- Sq.Ft.:
- 2,019
- Status:
- Active
- Beds:
- 3
- Lot size:
- 0.3 Acres
- Year built:
- 2003
- Baths:
- 2.00
- MLS#:
- 4126568
- Subdivision:
- South Windsor
ADDITIONAL INFORMATION
Welcome to your beautifully maintained home in the South Windsor community located minutes from shopping, restaurants and Rice Park. You will want to spend most evenings relaxing on the back patio overlooking your private, wooded backyard. The great room and cozy fireplace with warm glowing gas logs is the perfect retreat on a cold winter night. The kitchen offers bountiful cabinetry, breakfast nook and NEW countertops for every chef as well open to the great room. A real plus is having the generous primary bedroom suite on the main level with its dual vanity, garden tub, shower and walk-in closet. Split bedroom plan. A finished Bonus room above the garage and a spacious attic cater to your storage needs. Refrigerator, washer, dryer and shed included. Homeowner warranty included. Laminate floors in main living areas.
$1,850,000
1623 Margaret Ridge Drive Matthews, NC 28105
- Type:
- Single Family
- Sq.Ft.:
- 4,875
- Status:
- Active
- Beds:
- 5
- Lot size:
- 0.53 Acres
- Year built:
- 2021
- Baths:
- 5.00
- MLS#:
- 4126955
- Subdivision:
- Stevens Grove
ADDITIONAL INFORMATION
Stunning 5 bedrm home completed in 2021 located in very desirable Stevens Grove neighbrhd on 0.53 acre lot. 10 ft ceilings, custom millwork, lrg open flrpln & beautiful hardwd flooring. Bright & airy foyer w/accent wall open to den/study. Lrg Great Rm w/built-ins, open shelving, ceiling beam detail, gas log FP w/cast stone surrnd & sliding doors leading to screened porch w/wooded view. Gourmet Kit w/custom cabinetry, gas range & hood, quartz ctops & huge islnd w/bar seating open to spacious dining area. Walk-in pantry, drop zone, half bath & laundry w/sink, cabinets & hanging space located at garage entrance. Main level Primary suite privately located on back of home w/sitting area. Primary bath w/dual vanities, soaker tub, sep showr w/tile surrnd & walk-in closet w/custom shelving. 4 spacious beds upstairs all w/direct access to a bath & large closet. Bonus rm over 3 car garage. Serene & private rear yard, fully fenced w/irrigation, firepit & playset. Excellent location & school zone!
- Type:
- Single Family
- Sq.Ft.:
- 1,666
- Status:
- Active
- Beds:
- 3
- Lot size:
- 0.31 Acres
- Year built:
- 1994
- Baths:
- 2.00
- MLS#:
- 4125311
- Subdivision:
- Stevens Mill
ADDITIONAL INFORMATION
NOW IS YOUR CHANCE! Back on the Market! This charming ALL brick ranch nestled on a spacious third of an acre lot offers both comfort and convenience. Boasting an inviting open layout, this home features a desirable split bedroom plan ensuring privacy. The well-appointed kitchen showcases elegant granite countertops, complemented by a stylish tile backsplash and gleaming stainless steel appliances. Outside, mature trees create a serene backdrop, perfect for relaxation and privacy. Situated in Union County, this residence provides a peaceful retreat while still being within easy reach of Matthews and its amenities and shopping close by!
Open House:
Saturday, 4/20 4:00-6:00PM
- Type:
- Single Family
- Sq.Ft.:
- 1,405
- Status:
- Active
- Beds:
- 4
- Lot size:
- 0.46 Acres
- Year built:
- 1973
- Baths:
- 3.00
- MLS#:
- 4125011
- Subdivision:
- Worwood Acres
ADDITIONAL INFORMATION
Unique 4 bedroom ranch style home in desirable Matthews location - Weddington School district - Completely renovated from top to bottom - New LVP flooring in main living areas - Open kitchen with new white shanker cabinets, stainless appliances and working center island - New windows throughout home - 2023 HVAC - New bathrooms with tile, surrounds and new vanities - Well sized secondary bedrooms - Full laundry room - Generous deck overlooks the completely fenced back yard - Storage building (12 x16+) - New Fence surround the rear yard - New septic system - Almost half acre lot with room for everyone to play - Tons of natural light makes this living space bright and cheery - Minutes from shopping, dining and entertainment - Low Union Co taxes - Enjoy a quiet cul de sac street with easy access to all your day to day needs - Homes lives much larger than its size with a well thought out floorplan - Call anytime for your private showing
- Type:
- Single Family
- Sq.Ft.:
- 1,146
- Status:
- Active
- Beds:
- 3
- Lot size:
- 0.46 Acres
- Year built:
- 1991
- Baths:
- 2.00
- MLS#:
- 4125387
- Subdivision:
- Camelia Park
ADDITIONAL INFORMATION
RENTER IN PLACE! INVESTER OPPORTUNITY! Seller would prefer to sell home with renter in place, but not necessary. 3 bed / 2 full bath home. Fenced yard. In Stallings close to 485. NO HOA. .46 acres.
- Type:
- Single Family
- Sq.Ft.:
- 954
- Status:
- Active
- Beds:
- 3
- Lot size:
- 0.29 Acres
- Year built:
- 1970
- Baths:
- 1.00
- MLS#:
- 4125929
- Subdivision:
- Westfield
ADDITIONAL INFORMATION
Looking for a cute home on a spacious corner lot with a large garage??? Book your appointment fast! This brick home has had several updates including refinished original hardwoods throughout all the bedrooms and living room, new kitchen flooring and the HVAC was installed in 2021. Gorgeous big fenced yard with room for all your pets and play space galore! Washer, dryer and refrigerator are staying in the home, she truly is move-in ready! So many options with the 24 ft by 24 ft garage, which does have a slab floor and power!! This property also has an outdoor storage space attached to the home. Garage sold "as is". Don't miss out!
$1,275,000
208 Camellia Hills Court Matthews, NC 28104
- Type:
- Single Family
- Sq.Ft.:
- 4,314
- Status:
- Active
- Beds:
- 5
- Lot size:
- 0.34 Acres
- Year built:
- 2015
- Baths:
- 5.00
- MLS#:
- 4114262
- Subdivision:
- Vintage Creek
ADDITIONAL INFORMATION
Welcome to your dream home in Vintage Creek subdivision! This 5-bed, 4.5-bath masterpiece boasts 4,160sf on a .34-acre cul-de-sac lot. Built in 2015, this home features stack stone, shake, and board and batten details. Enjoy a 3-car garage, wide plank wood floors, and a 2-story foyer with Juliet balcony & dramatic curved staircase. The main level includes a Study with coffer ceiling & built-ins, formal Dining Room w/try ceiling, two story vaulted Great Room offers gas fireplace. The chef's Kitchen features SS appliances and farmhouse sink, granite counters, and a Butler's Pantry. The Primary Bedroom Suite offers tray ceiling, two walk-in closets, and a luxury bath. Upstairs, find a loft-style Media Room and three additional Bedrooms. Outdoor amenities include: full irrigation in front & back yard, outdoor kitchen with paved patio & gas line to grill, and covered back patio with gas fireplace and ceiling fans. Enjoy the flat grassy back yard with wooded views. Top-rated schools nearby!
$1,450,000
2045 Fitzhugh Lane Matthews, NC 28104
- Type:
- Single Family
- Sq.Ft.:
- 4,500
- Status:
- Active
- Beds:
- 4
- Lot size:
- 0.44 Acres
- Year built:
- 2007
- Baths:
- 4.00
- MLS#:
- 4124581
- Subdivision:
- Stratford Hall
ADDITIONAL INFORMATION
Sophisticated luxury & exquisite craftsmanship awaits this European styled custom home in coveted & gated Stratford Hall! Located on a private cul-de-sac w/striking street presence! Enter the vestibule w/iron artisan doors & brick/stone facade. Vaulted 2-story foyer, Dining Room w/wet bar & Library w/wood paneled walls & coffered ceiling. Stunning millwork, wide plank wood floors and the best in quality & design! Great Room w/FP & Built-ins, Chef’s Kitchen w/Dacor, Bosch & HUGE quartz island. Light filled breakfast area leads to screened porch. Hearth room w/vaulted ceiling & 2nd Fireplace. Lavish Primary Suite on main w/cove lighting! Spa bath w/dual closets. Expansive laundry room! Upper Level:3 generous bdrms, billiards w/wetbar, flex space AND WI attic. Private fenced backyard overlooking saltwater pool, hot tub, FP & Grilling center. Multi- levels of terrace & pavers. 3+car garage. This warm/engaging/meticulous home is designed for STAYCATION living- close to schools/shops/dining!
$660,000
9223 Tenby Lane Matthews, NC 28104
- Type:
- Single Family
- Sq.Ft.:
- 3,085
- Status:
- Active
- Beds:
- 4
- Lot size:
- 0.34 Acres
- Year built:
- 2002
- Baths:
- 4.00
- MLS#:
- 4124160
- Subdivision:
- Shannamara
ADDITIONAL INFORMATION
Welcome to your picturesque full-brick home, nestled on a wooded cul-de-sac road, overlooking hole 16 of The Divide golf course. Step in from the covered porch to gleaming hdwd floors in foyer, quiet office w/French doors, and DR with tray ceilings, ready for memorable gatherings. The light-filled LR lies ahead, w/custom cabinetry & gas FP, that seamlessly flows into the updated kitchen w/pntry, new SS appliances, quartz countertops, & marble backsplash. Ascend the dual staircase to four inviting bedrooms & three full baths. The expansive primary BR has plantation shutters for tons of natural light, seating area, dual walk-in closets, and a fully renovated ensuite bathroom w/ freestanding tub & glass enclosed shower w/marble tile. Enjoy the convenience of an upstairs laundry w/cabinetry and sink. Don't miss the opportunity to live in the desireable Shannamara neighborhood with a plethora of amenities (pool, tennis, clubhouse/gym & more) & close to HWY access, restaurants, and shopping.
$849,900
1007 Poppy Way Matthews, NC 28104
Open House:
Saturday, 4/20 3:00-5:00PM
- Type:
- Single Family
- Sq.Ft.:
- 3,853
- Status:
- Active
- Beds:
- 5
- Lot size:
- 0.19 Acres
- Year built:
- 2022
- Baths:
- 5.00
- MLS#:
- 4123516
- Subdivision:
- Southstone
ADDITIONAL INFORMATION
The Pulte Prize. Step inside one of the largest homes Southstone has to offer with not a detail being missed in this immaculate home by Pulte. With nearly 4,000 sqft, this home offers 3 fully finished floors and a primary suite on main and upper. Boasting 5 bedrooms and 4 full bathrooms, with plenty of bonus rooms to convert into even more bedrooms, this home offers space for any need a buyer may have. With granite counters, upgraded custom light fixtures, upgraded flooring, multiple office and media areas, and so much more, this home presents so much luxury in package. With just shy of 1/4 acre of wooded, private land in one of Union County's most desired neighborhoods, minutes from Charlotte City Limits, location is no shortcoming for this home. Being presented in near mint condition, with several luxury upgrades from the current owners and converted square footage, there has never been a home offered in Southstone like this one.
Andrea Conner, License #298336, Xome Inc., License #C24582, AndreaD.Conner@Xome.com, 844-400-9663, 750 State Highway 121 Bypass, Suite 100, Lewisville, TX 75067
Data is obtained from various sources, including the Internet Data Exchange program of Canopy MLS, Inc. and the MLS Grid and may not have been verified. Brokers make an effort to deliver accurate information, but buyers should independently verify any information on which they will rely in a transaction. All properties are subject to prior sale, change or withdrawal. The listing broker, Canopy MLS Inc., MLS Grid, and Xome Inc. shall not be responsible for any typographical errors, misinformation, or misprints, and they shall be held totally harmless from any damages arising from reliance upon this data. Data provided is exclusively for consumers’ personal, non-commercial use and may not be used for any purpose other than to identify prospective properties they may be interested in purchasing. Supplied Open House Information is subject to change without notice. All information should be independently reviewed and verified for accuracy. Properties may or may not be listed by the office/agent presenting the information and may be listed or sold by various participants in the MLS. Copyright 2024 Canopy MLS, Inc. All rights reserved. The Digital Millennium Copyright Act of 1998, 17 U.S.C. § 512 (the “DMCA”) provides recourse for copyright owners who believe that material appearing on the Internet infringes their rights under U.S. copyright law. If you believe in good faith that any content or material made available in connection with this website or services infringes your copyright, you (or your agent) may send a notice requesting that the content or material be removed, or access to it blocked. Notices must be sent in writing by email to DMCAnotice@MLSGrid.com.
Matthews Real Estate
The median home value in Matthews, NC is $530,000. This is higher than the county median home value of $237,400. The national median home value is $219,700. The average price of homes sold in Matthews, NC is $530,000. Approximately 71.95% of Matthews homes are owned, compared to 24.53% rented, while 3.52% are vacant. Matthews real estate listings include condos, townhomes, and single family homes for sale. Commercial properties are also available. If you see a property you’re interested in, contact a Matthews real estate agent to arrange a tour today!
Matthews, North Carolina has a population of 30,760. Matthews is less family-centric than the surrounding county with 33.1% of the households containing married families with children. The county average for households married with children is 33.58%.
The median household income in Matthews, North Carolina is $76,007. The median household income for the surrounding county is $61,695 compared to the national median of $57,652. The median age of people living in Matthews is 43.3 years.
Matthews Weather
The average high temperature in July is 90 degrees, with an average low temperature in January of 32 degrees. The average rainfall is approximately 43.9 inches per year, with 2.4 inches of snow per year.
