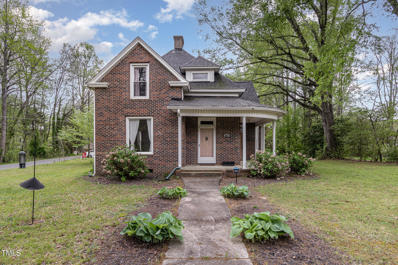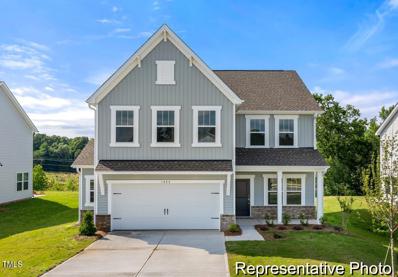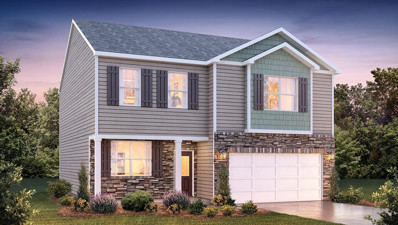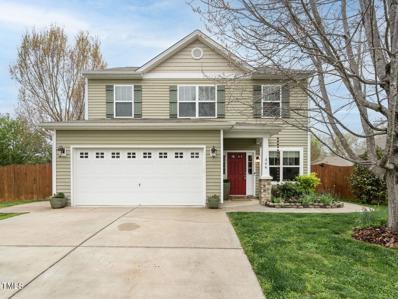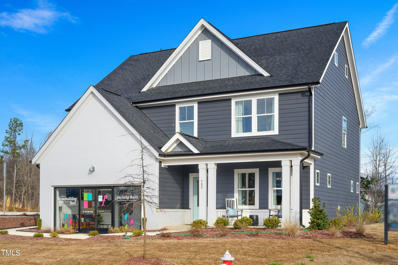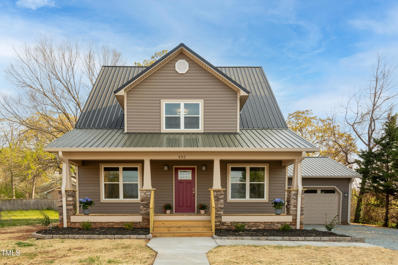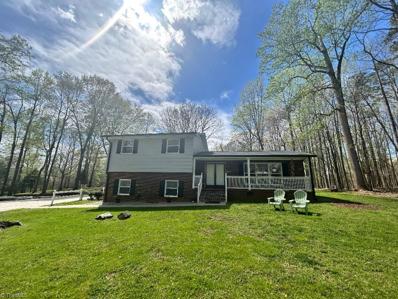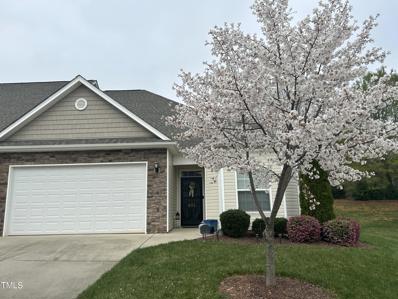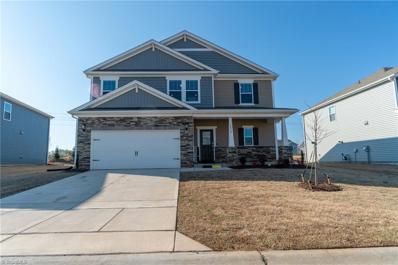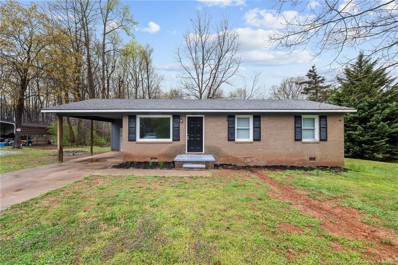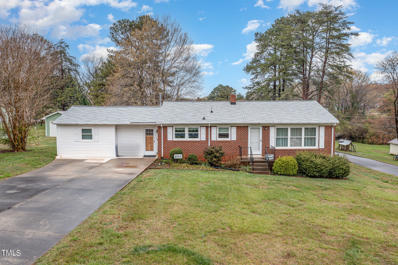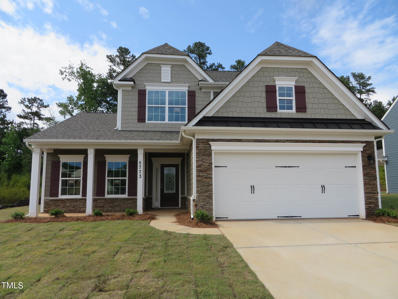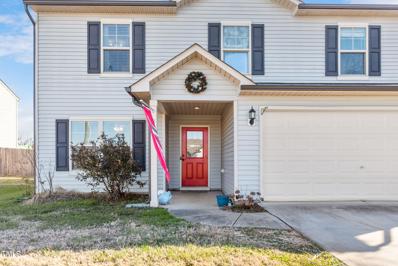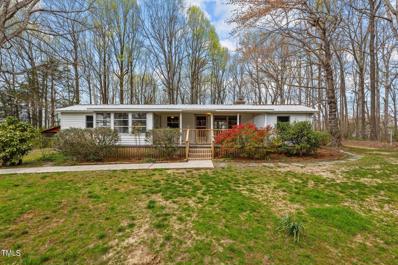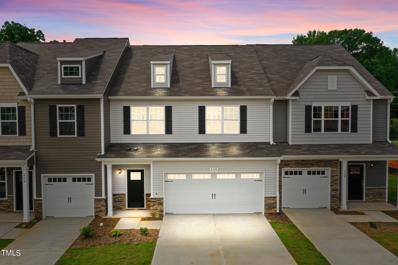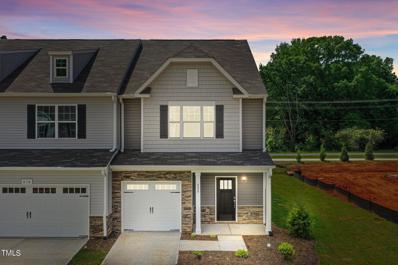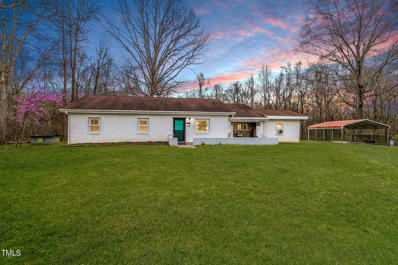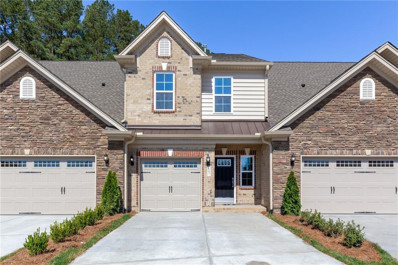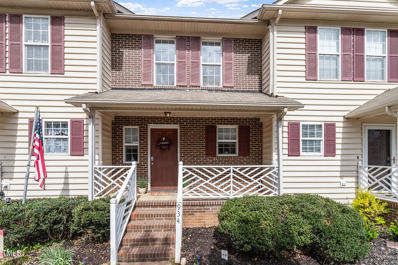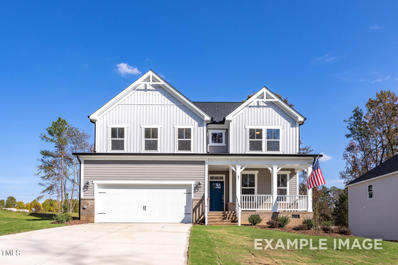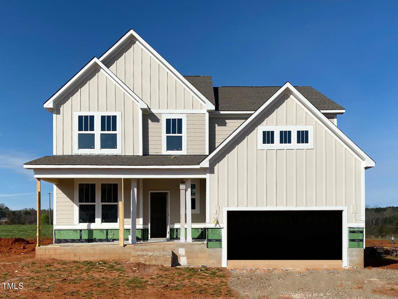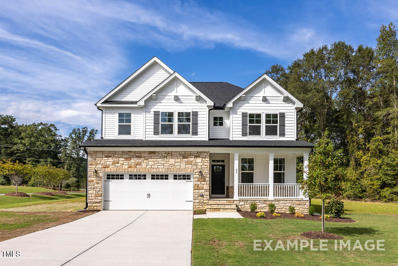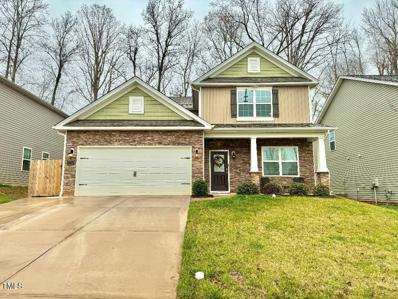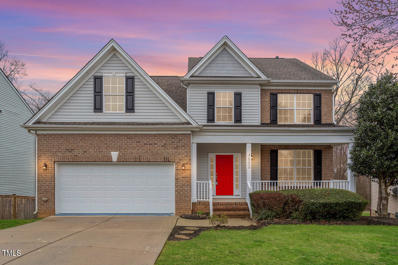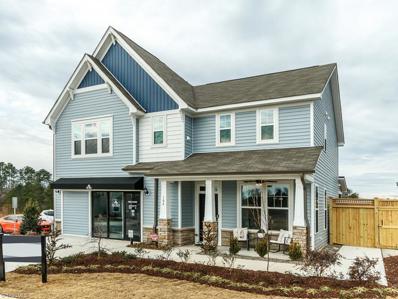Mebane NC Homes for Sale
$365,000
601 W Holt Street Mebane, NC 27302
- Type:
- Single Family
- Sq.Ft.:
- 2,206
- Status:
- Active
- Beds:
- 4
- Lot size:
- 0.41 Acres
- Year built:
- 1950
- Baths:
- 2.00
- MLS#:
- 10021621
- Subdivision:
- Not in a Subdivision
ADDITIONAL INFORMATION
Beautiful, one of a kind home situated on a corner lot. This home boasts 4 large bedrooms with the Master (flexroom) on the main floor. Lots of charm with brand new vinyl floors throughout the entire main floor. Open kitchen concept with Large dining room if you like hosting events and having company over. Lots of natural light brightens up the entire home and it adds to the unique charm that this home offers. Home is located close to parks and downtown Mebane and offers easy access to the highways in case you work in the Raleigh Durham area or The Greensboro area as well. You don't want to miss out on this one. Newly updated roof so one less thing you have to worry about
- Type:
- Single Family
- Sq.Ft.:
- 2,300
- Status:
- Active
- Beds:
- 5
- Lot size:
- 0.17 Acres
- Year built:
- 2024
- Baths:
- 3.50
- MLS#:
- 10021373
- Subdivision:
- Bowman Place
ADDITIONAL INFORMATION
New Construction at Bowman Place - 5BR / 3.5 BA 2300 square ft Whitney floorplan features guest bedroom with full and half-bath on main, along with well-appointed kitchen, separate dining room, and open great room. Second floor features large primary bedroom with ensuite, 3 spacious secondary bedrooms, additional full bath, and laundry room. Garage features 4x16 side bump for extra storage space.
- Type:
- Single Family
- Sq.Ft.:
- 2,175
- Status:
- Active
- Beds:
- 4
- Lot size:
- 0.5 Acres
- Year built:
- 2024
- Baths:
- 2.50
- MLS#:
- 10021265
- Subdivision:
- Summer Haven
ADDITIONAL INFORMATION
RED TAG home for our RED TAG SALES EVENT APRIL 6-APRIL 21. This Penwell is a two-story plan with 4 bedrooms and 2.5 bathrooms in 2,164 square feet. The main level features a chef-inspired kitchen with an oversized island and walk-in pantry with granite countertops, Cane Sugar colored cabinetry, subway tile backsplash and Stainless-Steel appliances. Flex room that's ideal for a formal dining room or home office. The kitchen overlooks into a spacious living room. The owner's suite on the second level offers a luxurious owner's bathroom and large walk-in closet. There are also 3 additional bedrooms, a full bathroom, and a walk-in laundry room on the second level. Gas appliance package. Quality materials & workmanship throughout. One-year Builder & 10-year structural warranty included. Your new home also includes our Smart Home technology package! A D.R. Horton Smart Home is equipped with technology that includes the following: a programmable thermostat, Keyless entry door lock, wireless switch, a touchscreen Smart Home control panel, and automation platform.
- Type:
- Single Family
- Sq.Ft.:
- 1,961
- Status:
- Active
- Beds:
- 3
- Lot size:
- 0.21 Acres
- Year built:
- 2009
- Baths:
- 2.50
- MLS#:
- 10021112
- Subdivision:
- Ashbury
ADDITIONAL INFORMATION
''Positively Charming'' in Mebane isn't just a slogan. It's a reality at 304 Green Pasture in the established Ashbury Community, conveniently located minutes to some of NC best shopping. Pool, sidewalks, greenway trails are just a few of the amenities you will have access to in Ashbury. This beautiful zero entry home is a one-owner construction by Cimarron Homes. The thoughtful layout and design elements make this the clear choice for a buyer with discriminating taste. You'll find custom millwork & built-ins, smooth 9' ceilings-down, large windows, nice sheer zebra shades & blinds, hardwoods, new carpet, upgraded cabinetry, granite counters, furniture-piece kitchen island, SS/black appliances, gas firelogs, spacious rooms with generous closets, double vanity in owner bath, tankless water heater. Light filled Laundry room is on the second floor which means no piles of clothes in the living room. Spend your spare time doing what you love, with a minimal maintenance, vinyl-clad home. The professionally landscaped yard with thriving ornamental plantings is a living backdrop from the three-seasons room. Just a door swing to the patio, if grilling is your thing. ''It sho is mine!'' The kitchen is pleasantly situated between the dining room and the living room making it a perfect entertaining triangle. Paved pathways access both sides of the enclosed privacy-fenced backyard. While you are enjoying the parklike setting check out the nifty rain barrels. It's all here for you. ''Grandma only drove it to church on Sunday''. It's your turn to make the next move.
- Type:
- Single Family
- Sq.Ft.:
- 3,078
- Status:
- Active
- Beds:
- 4
- Lot size:
- 0.2 Acres
- Year built:
- 2023
- Baths:
- 3.50
- MLS#:
- 10021532
- Subdivision:
- Tupelo Junction South
ADDITIONAL INFORMATION
When the dog bites, or if the bee stings & you're feeling sad, simply remember your Favorite Things so that you won't feel so bad. The Doorbells and Sleighbells welcomes you home with a spacious and inviting open layout, perfect for entertaining large gatherings or more intimate parties. The professionally designed kitchen is well appointed with staggered 2 tone cabinets, quartz countertops and stainless appliances. No attention to detail has been missed with a spa inspired ensuite in the Primary bedroom. 3 spacious secondary bdrs share the 3rd bath on the 2nd floor. Main level office is perfect for those working from home. Joyfully Built. Meaningfully Different.
$470,000
402 W Clay Street Mebane, NC 27302
- Type:
- Single Family
- Sq.Ft.:
- 2,195
- Status:
- Active
- Beds:
- 5
- Lot size:
- 0.22 Acres
- Year built:
- 2024
- Baths:
- 4.50
- MLS#:
- 10020812
- Subdivision:
- Not in a Subdivision
ADDITIONAL INFORMATION
Custom built new construction in historic downtown Mebane. This craftsman style home features 5 bedrooms, 4.5 baths with Primary suite and guest room on the first floor. Gorgeous kitchen with custom built cabinets, farmhouse sink, natural gas range with pot filler, stainless appliances, granite counters and tile backsplash. Each bedroom has access to it's own bathroom. Lg second floor bedroom with private bath and huge walk-in closet could be another primary bedroom. Huge walk up attic for plenty of storage or the potential to finish. No HOA Custom built new construction in downtown Mebane. This craftsman style home features 5 bedrooms, 4 full baths with Primary suite and guest room on the first floor. Gorgeous kitchen with custom built cabinets, farmhouse sink, natural gas range with pot filler, stainless appliances, granite counters and tile backsplash. Each bedroom has it's own vanity & commode with 2 bedrooms sharing a tub/shower. Lg second floor bedroom with private bath and huge walk-in closet could be another primary bedroom. Huge walk up attic for plenty of storage or the potential to finish. As little as 1% down with preferred lenders. Contact Mike at 919-443-9114 or visit teamtrianglerealty.com for more info.
$675,000
445 Gibson Road Mebane, NC 27302
- Type:
- Single Family
- Sq.Ft.:
- 2,525
- Status:
- Active
- Beds:
- 4
- Lot size:
- 10.01 Acres
- Year built:
- 1972
- Baths:
- 3.00
- MLS#:
- 1138151
ADDITIONAL INFORMATION
This beautiful remodeled single family home is back on the market!! 10.1 acre with 4 bedrooms, 3 baths, 2 car garage (detached)covered and horse barn, formal living and dining on main level family room with masonry fireplace on lower level with french doors and multi- pane long windows leading to the covered patio. Horse barn, Hay room Two Stalls with separate shut-off water valves, and a beautiful creek that runs through the property. Fast growing area, minutes from Downtown Mebane, Hwy 40/85 and 70!
- Type:
- Townhouse
- Sq.Ft.:
- 1,518
- Status:
- Active
- Beds:
- 3
- Lot size:
- 0.06 Acres
- Year built:
- 2017
- Baths:
- 2.00
- MLS#:
- 10020157
- Subdivision:
- The Village at Lake Michael
ADDITIONAL INFORMATION
One level, 3 BR, 2 car garage ranch in popular Village at Lake Michael. Fenced back yard, tray ceiling and dual vanities in primary bathroom. Granite countertops, wood flooring in main areas. Enjoy the community pool, clubhouse and gym. Very low maintenance home with irrigated grass areas. Short walk to Lake Michael and a mile from downtown Mebane, minutes to I-40/85 and Tanger Outlets.
$444,900
7010 Shale Loop Mebane, NC 27302
- Type:
- Single Family
- Sq.Ft.:
- 2,657
- Status:
- Active
- Beds:
- 5
- Lot size:
- 0.16 Acres
- Year built:
- 2023
- Baths:
- 3.00
- MLS#:
- 1136538
- Subdivision:
- Bowman Village
ADDITIONAL INFORMATION
Welcome to your future home! This spacious house is ready to welcome you with open arms and cozy vibes. With 5 bedrooms and 3 bathrooms, (1 bedroom and 1 bathroom on the main), there's plenty of space for your family to grow and thrive. Imagine waking up every morning in your own comfy bedroom, ready to take on the day! Located in the beautiful city of Mebane, this home is nestled in a friendly neighborhood where you'll feel right at home. Whether you're relaxing in the living room, cooking up a storm in the kitchen, or playing games in the loft or backyard, you'll make unforgettable memories here. This home is also close to schools, parks, and shopping centers, making it convenient for your everyday needs. Plus, with easy access to highways, you'll have no trouble exploring all that Mebane and the surrounding areas have to offer. Let's make your dream of homeownership a reality.
$230,000
622 Lancaster Road Mebane, NC 27302
- Type:
- Single Family
- Sq.Ft.:
- n/a
- Status:
- Active
- Beds:
- 3
- Lot size:
- 0.92 Acres
- Year built:
- 1974
- Baths:
- 1.00
- MLS#:
- LP722032
ADDITIONAL INFORMATION
Cute ranch style home freshly painted. New appliances in the kitchen. New vinyl plank flooring. Close to shopping. Great starter home. Just waiting for your finishing touches.
$325,000
405 E Graham Street Mebane, NC 27302
- Type:
- Single Family
- Sq.Ft.:
- 1,642
- Status:
- Active
- Beds:
- 3
- Lot size:
- 0.44 Acres
- Year built:
- 1959
- Baths:
- 2.00
- MLS#:
- 10019603
- Subdivision:
- To Be Added
ADDITIONAL INFORMATION
Introducing a one-of-a-kind gem just a stroll away from downtown Mebane! Nestled on a sprawling corner lot, this charming brick ranch home boasts 3 bedrooms and 2 full bathrooms. As you step inside through the side entrance, you'll be greeted by a spacious drop room, offering ample storage for book bags, sporting equipment, shoes, bicycles, and more. A generous-size utility room provides additional storage, and comes complete with a washer/dryer and refrigerator and there is still plenty of room for an extra freezer. Indulge in the bright and airy eat-in kitchen, an ideal space for meal preparations and hosting gatherings. The primary bedroom offers tranquility with its sizeable layout, modern bathroom, and a walk-in shower. Picture yourself sipping your morning coffee on the expansive back deck, accessible through the sliding glass doors, while admiring the picturesque views of your private backyard. Immerse yourself in the beauty of natural light as it floods the living room through walls of windows, embracing the space with a warm, south-eastern glow. Beneath the home is a nice size walk-in crawl space that allows for shelving and storage of small yard equipment. This classic mid-century design exudes warmth and welcomes you home with open arms. Don't miss out on this rare find, as it is sure to capture hearts quickly. Walkable distance to downtown Mebane and close by to local restaurants, breweries and shops. Imagine walking to the Farmer's Market or the Mebane Christmas Parade. It's all right here in your neighborhood. You'll be in the heart of a true home town. Your dream home awaits!
$499,990
1526 Peabody Court Mebane, NC 27302
- Type:
- Single Family
- Sq.Ft.:
- 2,569
- Status:
- Active
- Beds:
- 4
- Lot size:
- 0.23 Acres
- Year built:
- 2024
- Baths:
- 3.50
- MLS#:
- 10019498
- Subdivision:
- Magnolia Glen Estates
ADDITIONAL INFORMATION
Outstanding Raleigh plan with main level primary suite, with luxury bath. Sunroom off of breakfast area and great kitchen layout. Three bedrooms on the 2nd level along with a nice loft. Great location with easy access to the Greensboro area or Triangle Area.
- Type:
- Single Family
- Sq.Ft.:
- 2,328
- Status:
- Active
- Beds:
- 4
- Lot size:
- 0.29 Acres
- Year built:
- 2014
- Baths:
- 2.50
- MLS#:
- 10019804
- Subdivision:
- Collington Farms
ADDITIONAL INFORMATION
Welcome to your investment opportunity of a lifetime! Nestled in a prime location, this extraordinary 6-bedroom, 2.5-bathroom home is now available at an unbeatable price, poised to exceed your expectations. Discover the potential within this diamond in the rough, priced below market value! With a touch of TLC, this home will shine brighter than ever before. Step inside to experience the allure of its spacious open area concept, accentuated by sleek stainless steel appliances that add a modern flair to the space. Convenience meets comfort with a guest bedroom conveniently located downstairs, offering flexibility and ease of living. Outside, a sprawling fenced-in backyard awaits, perfect for outdoor gatherings, gardening, or simply unwinding amidst nature's embrace. Location couldn't be more ideal - just 1.5 miles from Walmart Shopping Center, 2 miles from Tanger Outlets, and a mere 4.5 miles to the vibrant heart of Downtown Mebane. Plus, with easy access to I-40, commuting is a breeze, ensuring you're always connected to wherever life takes you. Don't miss out on this rare opportunity to invest in your future. Whether you're looking to flip for profit or create your dream home, seize the chance to make this property your own and reap the rewards for years to come. Schedule your viewing today and unlock the potential of this remarkable investment gem!
- Type:
- Other
- Sq.Ft.:
- 896
- Status:
- Active
- Beds:
- 2
- Lot size:
- 4.82 Acres
- Year built:
- 1968
- Baths:
- 1.00
- MLS#:
- 10019116
- Subdivision:
- Not in a Subdivision
ADDITIONAL INFORMATION
This is a very charming 4.8 acre lot with a manufactured home included in the sale. The home is not attached to the real estate and has a stick built addition that appears not to have been permitted. This home could be a primary residence, used to live in during construction of a new home and then either moved, demolished or used as guest quarters. Lots of options here. Please check with any lender involved before offer.
- Type:
- Townhouse
- Sq.Ft.:
- 1,858
- Status:
- Active
- Beds:
- 3
- Lot size:
- 0.06 Acres
- Year built:
- 2024
- Baths:
- 2.50
- MLS#:
- 10019106
- Subdivision:
- The Townes at Oakwood Square
ADDITIONAL INFORMATION
1ST FLOOR OWNER'S SUITE! 2 CAR GARAGE! Luxury HWD Style Flooring Thru Main Living! Kit: Level 3 Granite Countertops, Custom ''Drift'' Painted Cabs w/Black Hardware, Center Island w/Breakfast Bar, Stainless Single Bowl Sink, SS Appliances Incl Gas Range, Recessed Lights & Walk in Pantry! Owners Suite: HWD StyleFlooring & Trey Ceiling! Owners Bath: Dual Vanity w/Quartz Countertop, Linen Closet & Huge Walk-in Closet! Family Room: HWD Style Flooring & Access to Rear Patio! 2nd Floor Spacious Loft Area! Huge Unf Walk in Storage Area! Hardwood Stairs!
- Type:
- Townhouse
- Sq.Ft.:
- 1,510
- Status:
- Active
- Beds:
- 3
- Lot size:
- 0.09 Acres
- Year built:
- 2024
- Baths:
- 2.50
- MLS#:
- 10019098
- Subdivision:
- The Townes at Oakwood Square
ADDITIONAL INFORMATION
END UNIT! Hardwood Style Flooring Thru Main Living Areas! Kitchen: Level 3 Granite Countertops, Custom 42' Painted Cabinets w/Brushed Nickel Hardware, Large Center Island w/Breakfast Bar, SS Single Bowl Sink, SS Appliances Including Gas Range, Recessed Lights & Pantry! Open to Spacious Breakfast Nook! Owner's Suite: Plush Carpet & Separate Walk in Closets! Owner's Bath: Dual Vanity w/Quartz Countertop, Custom Cabinets, Walk in Shower! FamilyRoom: Hardwood Style Flooring, Double Window & Ceiling Fan w/Light! Hardwood Stairs w/Open Railing!
- Type:
- Single Family
- Sq.Ft.:
- 1,517
- Status:
- Active
- Beds:
- 2
- Lot size:
- 4.82 Acres
- Year built:
- 1962
- Baths:
- 1.00
- MLS#:
- 10019622
- Subdivision:
- Not in a Subdivision
ADDITIONAL INFORMATION
Price Improvement!! Wonderful opportunity in rural Orange county! Minutes from Hillsborough, Carrboro & I85/40. Updated ranch style Gem perched nicely on 4.82 acres. Most of the hard work has been done with great potential to complete a gorgeous renovation. Tranquil country setting with abundant wildlife and a dairy farm across the road. Circular driveway; Covered parking for two; wired workshop; wired shed and a whole house generator. A good portion of adjacent land is in a conservancy providing guaranteed privacy. Additional room that would make a great office/multipurpose room with natural views. Abundant farm stands offering fresh eggs, produce, and flowers as your neighbors.
- Type:
- Townhouse
- Sq.Ft.:
- 1,508
- Status:
- Active
- Beds:
- 2
- Year built:
- 2024
- Baths:
- 3.50
- MLS#:
- 10018823
- Subdivision:
- Mebane Townes
ADDITIONAL INFORMATION
Pictures are similar to the one being built. Ready Now! Greystone cabinets and quartz countertops. Bermuda plan has 2 BR, 2.5 BA + office. LVP flooring throughout main level.
- Type:
- Townhouse
- Sq.Ft.:
- 1,531
- Status:
- Active
- Beds:
- 3
- Lot size:
- 0.03 Acres
- Year built:
- 2001
- Baths:
- 2.50
- MLS#:
- 10018015
- Subdivision:
- Brookhollow
ADDITIONAL INFORMATION
Showings start Saturday, March 23rd. Welcome Home! This three bedroom town home is nestled in the heart of Mebane. The kitchen has been recently updated with quartz countertops and a recently added kitchen island. Mostly new flooring throughout, including brand new carpet in the upstairs bedrooms. Refrigerator conveys. $110/month HOA covers exterior, landscaping, common areas, management fees, & etc.
$534,000
433 Reinsman Court Mebane, NC 27302
- Type:
- Single Family
- Sq.Ft.:
- 3,104
- Status:
- Active
- Beds:
- 4
- Lot size:
- 0.21 Acres
- Year built:
- 2024
- Baths:
- 4.50
- MLS#:
- 10017124
- Subdivision:
- Stagecoach Corner
ADDITIONAL INFORMATION
The Hickory's windows fill the open floor plan with natural light, welcoming you into this charming home. The gourmet kitchen showcases ample counter space, overlooking the breakfast room, family room with fireplace and a wooded view. A large study on the first floor offers potential for multiple uses and the homes' second floor features 4 bedrooms with ample closet space. The Owner's Suite is separate from the other bedrooms for added privacy, and the fourth bedroom features its' own private bath. On the 3rd floor, a spacious media room with full bath and finished storage.
$615,000
4835 Grosbeak Court Mebane, NC 27302
- Type:
- Single Family
- Sq.Ft.:
- 3,093
- Status:
- Active
- Beds:
- 4
- Lot size:
- 1.15 Acres
- Year built:
- 2024
- Baths:
- 2.50
- MLS#:
- 10017087
- Subdivision:
- Fieldcrest
ADDITIONAL INFORMATION
Welcome to Fieldcrest! This New Hope floor plan sits on lot 8 with 1.15 acres. This home features a large kitchen with lots of cabinetry, two pantries, quartz countertops, Frigidaire appliances and Moen fixtures. Work from home in the first floor office. The open floor plan is full of windows, flooding the home with light. Fieldcrest has individual well and septic, NO HOA, and they are all high performance homes, built and certified by Energy Star and NGBS.
$489,000
425 Reinsman Court Mebane, NC 27302
- Type:
- Single Family
- Sq.Ft.:
- 2,483
- Status:
- Active
- Beds:
- 4
- Lot size:
- 0.16 Acres
- Year built:
- 2024
- Baths:
- 3.00
- MLS#:
- 10016338
- Subdivision:
- Stagecoach Corner
ADDITIONAL INFORMATION
The Willow's impressive front porch welcomes you into a modern, open space, complete with formal dining room and a main floor bedroom with full bath. The gourmet kitchen overlooks an open concept family room. The second floor features a spacious owner's suite and bath with large walk-in closet. Two additional bedrooms, loft and large laundry room complete the upstairs. Make it your own with the Willow's flexible floor plan.
$414,000
1129 Hardwick Drive Mebane, NC 27302
- Type:
- Single Family
- Sq.Ft.:
- 2,546
- Status:
- Active
- Beds:
- 4
- Lot size:
- 0.18 Acres
- Year built:
- 2020
- Baths:
- 3.50
- MLS#:
- 10015857
- Subdivision:
- Cambridge Park
ADDITIONAL INFORMATION
Better than NEW! This home was recently built in 2020 but has received many upgrades since! Upgrades include an expanded driveway making it so two cars can fit easily, a patio that is DOUBLE the size of builder grade, gutter guards by Leaf Guard with a warranty that transfers to the new owner, and a privacy fenced-in backyard! The hard part was done for you, no need to worry about picking out flooring, paint, etc., this home is already beautifully designed and well-maintained! A beautiful home in a beautiful neighborhood! As soon as you enter this subdivision you are greeted with immaculate landscaping and paved walkways. This home has two spacious owner suites both with private bathrooms, as well as two more bedrooms upstairs for a total of 4 bedrooms! Not only does this home have a living room downstairs, it has one upstairs! The loft living room has closet space attached so it could be used as a 5th bedroom if needed. A gorgeous kitchen with craftsmen-style cabinets, granite countertops, and a large island great for entertaining! Outside you will find a 2 car garage, and a fenced-in backyard offering lots of privacy and a place for pets to roam without a leash. The neighborhood has lots of amenities such as a gym, clubhouse, pool, and park, and will soon be adding a dog park and playground!
$400,000
502 Blue Lake Drive Mebane, NC 27302
- Type:
- Single Family
- Sq.Ft.:
- 2,401
- Status:
- Active
- Beds:
- 3
- Lot size:
- 0.17 Acres
- Year built:
- 2006
- Baths:
- 2.50
- MLS#:
- 10015777
- Subdivision:
- Ashbury
ADDITIONAL INFORMATION
Have you been looking for your dream home, minutes to downtown Mebane, with a 3.369% INTEREST RATE that you can take over? Look no further. Your next chapter begins at 502 Blue Lake, a home districted for *Orange Co. Schools* which has been well cared for, and is ready for its next owner. The downstairs features a flowing floor plan, 23' wide front porch, and spacious rear deck. Upstairs features 3 large bedrooms with an oversized bonus that makes a great 4th bedroom, home office, bonus room, or more. The upstairs loft could even be finished-off for a small office, 5th bedroom, or storage/utility room. With the two-car garage and large driveway, you can park six cars off-street. Backyard features an oversized patio and is ready for fencing for any furry friends! New STEM charter school (West Triangle High School) planned less than 2 miles down the road.
- Type:
- Single Family
- Sq.Ft.:
- 2,234
- Status:
- Active
- Beds:
- 4
- Lot size:
- 0.17 Acres
- Year built:
- 2022
- Baths:
- 3.00
- MLS#:
- 1063875
- Subdivision:
- Havenstone
ADDITIONAL INFORMATION
Elmhurst Floorplan placed in mls for comps.

Information Not Guaranteed. Listings marked with an icon are provided courtesy of the Triangle MLS, Inc. of North Carolina, Internet Data Exchange Database. The information being provided is for consumers’ personal, non-commercial use and may not be used for any purpose other than to identify prospective properties consumers may be interested in purchasing or selling. Closed (sold) listings may have been listed and/or sold by a real estate firm other than the firm(s) featured on this website. Closed data is not available until the sale of the property is recorded in the MLS. Home sale data is not an appraisal, CMA, competitive or comparative market analysis, or home valuation of any property. Copyright 2024 Triangle MLS, Inc. of North Carolina. All rights reserved.
Andrea Conner, License #298336, Xome Inc., License #C24582, AndreaD.Conner@xome.com, 844-400-9663, 750 State Highway 121 Bypass, Suite 100, Lewisville, TX 75067

Information is deemed reliable but is not guaranteed. The data relating to real estate for sale on this web site comes in part from the Internet Data Exchange (IDX) Program of the Triad MLS, Inc. of High Point, NC. Real estate listings held by brokerage firms other than Xome Inc. are marked with the Internet Data Exchange logo or the Internet Data Exchange (IDX) thumbnail logo (the TRIAD MLS logo) and detailed information about them includes the name of the listing brokers. Sale data is for informational purposes only and is not an indication of a market analysis or appraisal. Copyright © 2024 TRIADMLS. All rights reserved.
Mebane Real Estate
The median home value in Mebane, NC is $360,495. This is higher than the county median home value of $147,300. The national median home value is $219,700. The average price of homes sold in Mebane, NC is $360,495. Approximately 56.78% of Mebane homes are owned, compared to 34.78% rented, while 8.44% are vacant. Mebane real estate listings include condos, townhomes, and single family homes for sale. Commercial properties are also available. If you see a property you’re interested in, contact a Mebane real estate agent to arrange a tour today!
Mebane, North Carolina has a population of 14,426. Mebane is more family-centric than the surrounding county with 38.71% of the households containing married families with children. The county average for households married with children is 28.81%.
The median household income in Mebane, North Carolina is $60,851. The median household income for the surrounding county is $44,281 compared to the national median of $57,652. The median age of people living in Mebane is 34.8 years.
Mebane Weather
The average high temperature in July is 90 degrees, with an average low temperature in January of 26.7 degrees. The average rainfall is approximately 45.9 inches per year, with 2.9 inches of snow per year.
