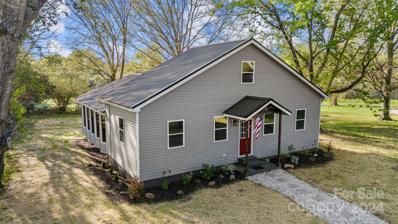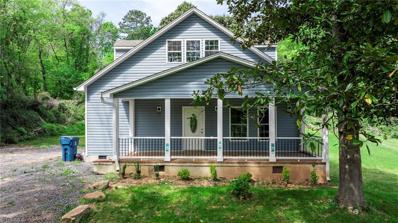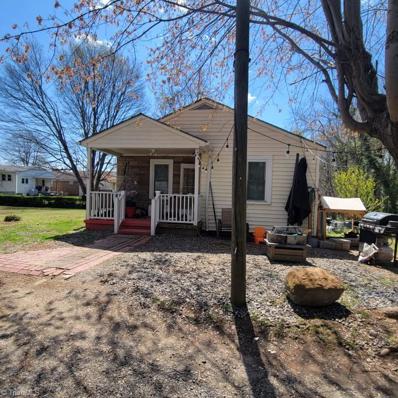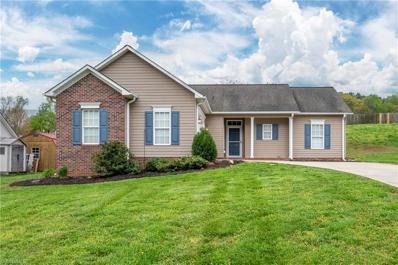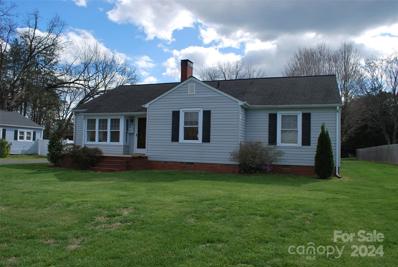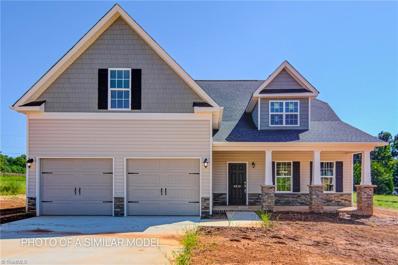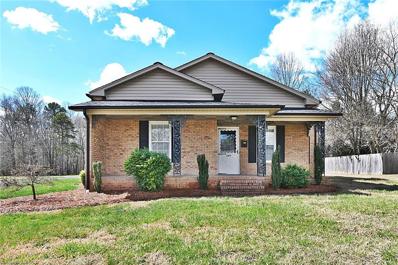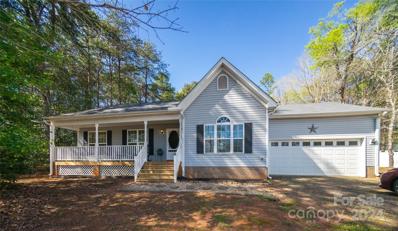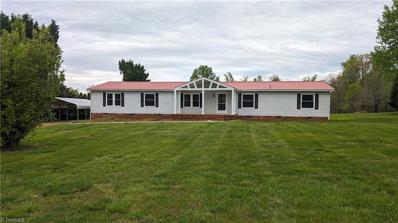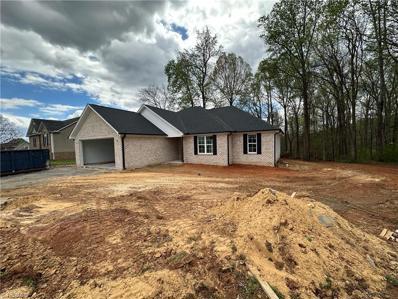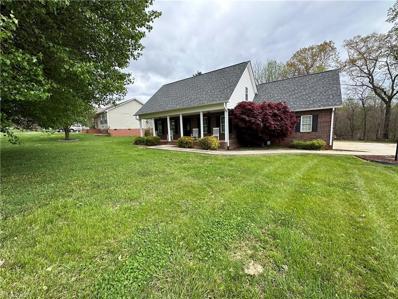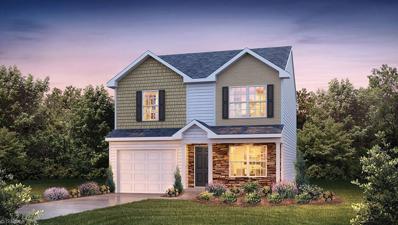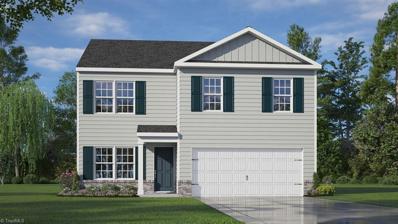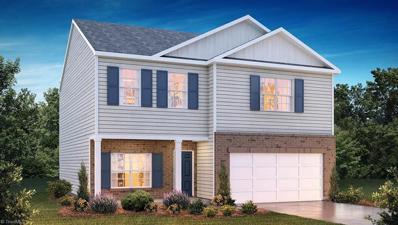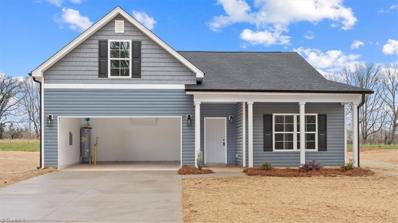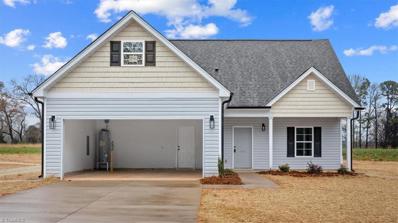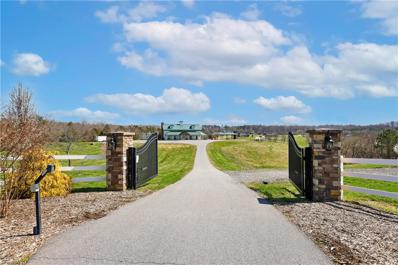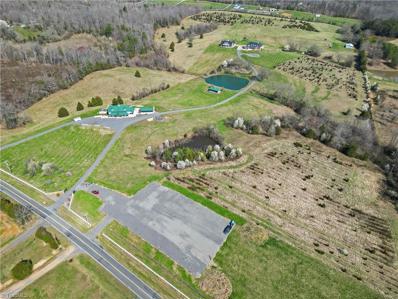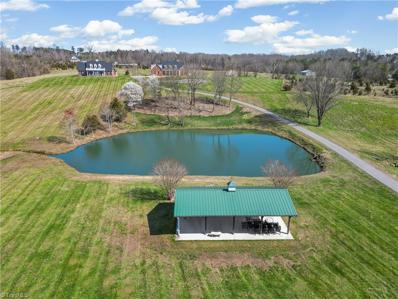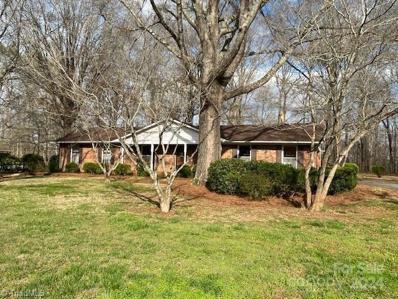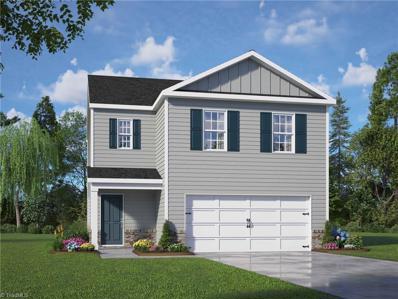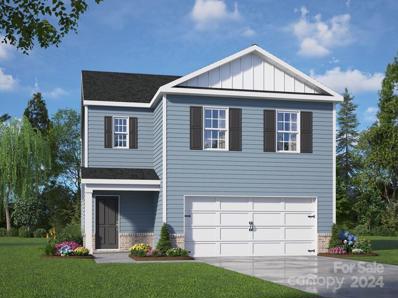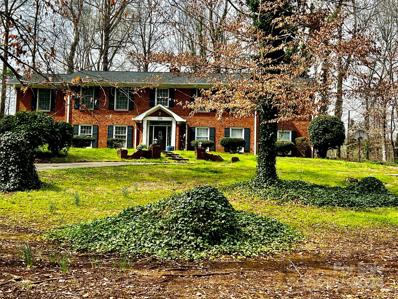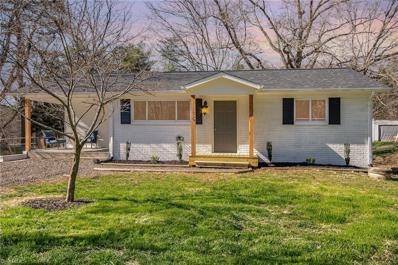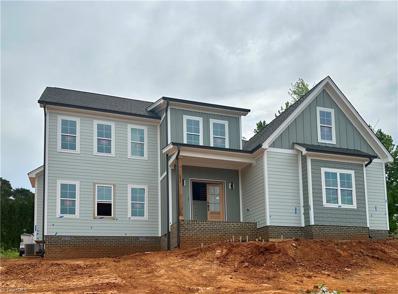Mocksville NC Homes for Sale
- Type:
- Single Family
- Sq.Ft.:
- 2,158
- Status:
- NEW LISTING
- Beds:
- 4
- Lot size:
- 0.53 Acres
- Year built:
- 1940
- Baths:
- 3.00
- MLS#:
- 4130564
ADDITIONAL INFORMATION
**Seller offering a lender credit for interest rate buydown using preferred lender!** Want a move-in ready gem located in a beautiful country setting? This home which used to be a dairy house was taken down to the foundation and rebuilt! New framing in most of the home, roof trusses, new plumbing, and electrical are just a few of the updates that have been done. A modern take on the traditional farmhouse, this home offers a great layout along with functionality. You are sure to love the upstairs loft area which can be a multifunctional bedroom, office, or playroom with a half bath! If you like lower utility bills, you will love the energy-efficient zoned mini splits in each room (controlled together like central HVAC or separately if you like your room colder) and the 3M window film so you can’t see in the home, but you can see out if you love natural light. Live edge custom bar top and mantle, new cabinets, new bathrooms, new paint, and so much more! See attachments & agent remarks.
$465,000
443 Main Street Mocksville, NC 27028
- Type:
- Single Family
- Sq.Ft.:
- 2,219
- Status:
- NEW LISTING
- Beds:
- 5
- Lot size:
- 1.3 Acres
- Year built:
- 1924
- Baths:
- 2.00
- MLS#:
- 1139592
ADDITIONAL INFORMATION
Welcome home to this charming historic home - Includes 5 spacious bedrooms, 2 bathrooms. The main floor effortlessly flows from room to room, offering and ideal setting for gatherings. This home boasts fresh paint, new flooring, and modern fixtures throughout, creating a stylish and inviting space that's ready to be enjoyed this summer.
$180,000
398 Pine Street Mocksville, NC 27028
- Type:
- Single Family
- Sq.Ft.:
- 1,196
- Status:
- NEW LISTING
- Beds:
- 3
- Lot size:
- 0.23 Acres
- Year built:
- 1953
- Baths:
- 2.00
- MLS#:
- 1139346
ADDITIONAL INFORMATION
Only 30 minutes to Winston-Salem and conveniently located less than 5 minutes to Downtown Mocksville with its quaint shops, restaurants and the Mocksville Farmers Market. Explore nearby parks like Rich Park or take a stroll along the Yadkin River.
$285,000
226 Ash Drive Mocksville, NC 27028
- Type:
- Single Family
- Sq.Ft.:
- 1,439
- Status:
- NEW LISTING
- Beds:
- 3
- Lot size:
- 0.34 Acres
- Year built:
- 2006
- Baths:
- 2.00
- MLS#:
- 1138656
- Subdivision:
- North Ridge
ADDITIONAL INFORMATION
Welcome to your move-in ready Mocksville haven! This 3 bed, 2 bath gem boasts a 2-car garage and sits in a delightful neighborhood. Close to Rich Park, restaurants, and a workout facility, convenience is key. Inside, enjoy built-in shelving, a charming tongue and groove accent wall, and a kitchen equipped with sleek stainless steel appliances. Don't miss out - schedule your viewing today and make this your dream home!
- Type:
- Single Family
- Sq.Ft.:
- 1,834
- Status:
- Active
- Beds:
- 4
- Lot size:
- 0.69 Acres
- Year built:
- 1946
- Baths:
- 2.00
- MLS#:
- 4127467
ADDITIONAL INFORMATION
Lovingly maintained, one family home in downtown Mocksville, convenient to shopping, dining, medical and I-40. This home has over 1500 square feet of heated, living space and currently being used as a 4bd, 2ba. Some wood flooring under carpet, fireplace in LVR with gas logs. Gas furnace with central air installed in 2017, plus updated windows and vinyl siding. Property has an oversized detached 2 car carport, 1 car garage/workshop and 11x16 utility building that is wired but not hooked up to electric. Schedule your appointment today.
- Type:
- Single Family
- Sq.Ft.:
- 2,842
- Status:
- Active
- Beds:
- 4
- Lot size:
- 1.72 Acres
- Year built:
- 2024
- Baths:
- 3.50
- MLS#:
- 1138628
- Subdivision:
- Providence Place
ADDITIONAL INFORMATION
Enjoy peace and quiet surrounded by rolling hills and pastures in Providence Place. 13 large lots ranging from .78-1.76 acres. 5 minute drive to I-40, 15 minute drive to Hwy 421, 5 minute drive to Walmart Supercenter and Lowes Hardware. The Knollwood floor plan has open concept main level living. Large Cul-de-sac lot! Main level primary en-suite has walk-in closet and private bath. Grand 2 story entrance, formal dining room, office, large kitchen over looking 2 story great room. Main level laundry. 3 upper level bedrooms all with ample closet space. Use Arden's preferred attorney and Arden pays the buyer's attorney fee! Preferred lender can offer rate buydown or CC incentive! ESTIMATED completion date is June 2024. Contact listing agent for incentives and information on phase of construction. More lots available for pre-sales. Use 1314 Eatons Church Road for mapping in GPS. Photos are of a similar model.
- Type:
- Single Family
- Sq.Ft.:
- 1,667
- Status:
- Active
- Beds:
- 3
- Lot size:
- 0.5 Acres
- Year built:
- 1900
- Baths:
- 2.00
- MLS#:
- 1138673
ADDITIONAL INFORMATION
Welcome HOME to this beautiful charmer in the heart of Davie County! Walking distance to the local middle school and close to downtown Mocksville. The carport was recently enclosed into a oversized garage with LED lights, multiple outlets and a charming new garage door. The spacious utility Room has been updated with a heater, washer/dryer hook up, large sink and plenty of room for storage. Inside you will find large bedrooms/closets, two full Bathrooms, large eat in kitchen with dinning area. There is even room at the kitchen Bar for extra seats. Two large living rooms/den. Most rooms have been repainted and the entire house has been professionally cleaned with you in mind. Laminate/Carpet, New Roof in 2023, New Doors in the front and back of the garage. Lots of attic space. The shed is built on a concrete slab and it is wired! Beautifully maintained landscape. Nice large front porch with built in privacy and it has so much character! Move in ready so don't delay schedule today!
- Type:
- Single Family
- Sq.Ft.:
- 1,260
- Status:
- Active
- Beds:
- 3
- Lot size:
- 0.71 Acres
- Year built:
- 2014
- Baths:
- 2.00
- MLS#:
- 4126661
- Subdivision:
- South Arbor
ADDITIONAL INFORMATION
This jewel is ready to become your new home! It's located in a cul de sac location on .71 acres. Covered front porch. Large open floor plan. Spacious bedrooms. Convenient to restaurants, parks and shopping!
- Type:
- Manufactured Home
- Sq.Ft.:
- 1,900
- Status:
- Active
- Beds:
- 4
- Lot size:
- 1.86 Acres
- Year built:
- 2000
- Baths:
- 2.00
- MLS#:
- 1137565
ADDITIONAL INFORMATION
Complete Renovation!! 4 bedroom 2 bath 1900 sq ft home with an open plan. Kitchen has new cabinets, granite countertops, an awesome Sycamore Island with storage underneath, a large pantry with a farmhouse door. There is new Vinyl flooring throughout, new lighting, doors and fixtures. Shiplap accents in keeping room and kitchen. Outside there are 3 storage buildings, two with power, and a 50 amp outlet for hooking up a camper.
- Type:
- Single Family
- Sq.Ft.:
- 1,807
- Status:
- Active
- Beds:
- 4
- Lot size:
- 1.6 Acres
- Year built:
- 2024
- Baths:
- 2.00
- MLS#:
- 1138339
- Subdivision:
- Marbrook
ADDITIONAL INFORMATION
Finally the property you have been looking for A Four Bedroom Ranch all on one level Situated on a 1.6 acre lot. The home offers a Spacious open living area. Kitchen has Granite tops with a island. Large primary Suite with Walk-in Closet , Primary Bath has Dual Vanity's Stand along Shower and a Garden Tub. Entry way From the two car attached Garage opens offers a Laundry/ Mud room and a convenient Drop Zone. Enjoy All of this and spend your evenings sitting on your deck overlooking your back yard.
- Type:
- Single Family
- Sq.Ft.:
- 1,525
- Status:
- Active
- Beds:
- 3
- Lot size:
- 0.46 Acres
- Year built:
- 1999
- Baths:
- 2.50
- MLS#:
- 1138305
- Subdivision:
- Twinbrook Acres
ADDITIONAL INFORMATION
Brick Home in Convenient TwinBrook Sub-division Close to town. Enjoy the view from your screened in back porch overlooking your partially fenced yard. Or relax on your Rocking Chair Front Porch, This home has a large primary suite on the main level with a huge walk in closet. Primary bath has double vanity's . Living Room has hardwoods and a stone fireplace . Upstairs bedrooms have large storage areas. The seller is offering a 5,000 dollar paint and carpet allowance with an acceptable offer.
- Type:
- Single Family
- Sq.Ft.:
- 1,564
- Status:
- Active
- Beds:
- 3
- Lot size:
- 0.15 Acres
- Year built:
- 2024
- Baths:
- 2.50
- MLS#:
- 1137988
- Subdivision:
- Twinbrook Village
ADDITIONAL INFORMATION
Twinbrook Village reflects how today’s families want to live: elegance, convenience, connection and comfort. This wonderful home features 3 bedrooms, 2.5 baths and a 1 car garage. Large Back yard with lots of privacy. The first floor is open and bright with family room, half bath, dining space and open concept kitchen. The kitchen is nicely appointed with Granite countertops, cane cabinets with soft close doors and stainless steel appliances. The second floor features a luxurious primary bedroom with vaulted ceilings. The primary bath offers an oversized walk-in shower this is appointed with quartz counters. The second floor also offers two additional bedrooms, full bath and laundry. Quality materials and workmanship throughout, superior attention to detail. All homes include our America’s Smart Home® Technology which allows you to monitor and control your home from your couch or from 500 miles away. One-year builder’s warranty and 10-year structural warranty
- Type:
- Single Family
- Sq.Ft.:
- 1,991
- Status:
- Active
- Beds:
- 4
- Lot size:
- 0.15 Acres
- Year built:
- 2024
- Baths:
- 2.50
- MLS#:
- 1137964
- Subdivision:
- Twinbrook Village
ADDITIONAL INFORMATION
Twinbrook Village reflects how today’s families want to live with elegance, convenience, connection, and comfort. The Belhaven is a two-story plan with 4 bedrooms and 2.5 bathrooms in 1,991 square feet. The main level features a chef-inspired kitchen with an oversized island and walk-in pantry. Granite countertops, cane sugar cabinets with soft close doors, and Stainless-Steel appliances complete the kitchen. The front flex room is ideal for a formal dining room or home office. The kitchen opens into a spacious living room perfect for entertaining. The primary suite on the second level offers a luxurious owner’s bath with an oversized walk-in shower and is appointed with quartz counters. The second floor also offers three additional bedrooms, a full bath, and walk-in laundry. Quality materials and workmanship throughout, superior attention to detail. All homes include our America’s Smart Home® Technology. One-year builder’s warranty and 10-year structural warranty.
- Type:
- Single Family
- Sq.Ft.:
- 2,164
- Status:
- Active
- Beds:
- 3
- Lot size:
- 0.14 Acres
- Year built:
- 2024
- Baths:
- 2.50
- MLS#:
- 1137849
- Subdivision:
- Twinbrook Village
ADDITIONAL INFORMATION
Twinbrook Village reflects how today’s families want to live with elegance, convenience, connection, and comfort. The Penwell is a two-story plan with 3 bedrooms and 2.5 bathrooms in 2,163 square feet. The main level features a chef-inspired kitchen with an oversized island and walk-in pantry. Granite countertops, cane sugar cabinets with soft close doors, and Stainless-Steel appliances complete the kitchen. The front flex room this ideal for a formal dining room or home office. The kitchen opens into a spacious living room perfect for entertaining. The owner’s suite on the second level offers a luxurious owner’s bath with an oversized walk-in shower and is appointed with quartz counters. The second floor also offers two additional bedrooms, a full bath, and walk-in laundry. Quality materials and workmanship throughout, superior attention to detail. All homes include our America’s Smart Home® Technology. One-year builder’s warranty and 10-year structural warranty.
- Type:
- Single Family
- Sq.Ft.:
- 1,784
- Status:
- Active
- Beds:
- 4
- Lot size:
- 0.71 Acres
- Year built:
- 2024
- Baths:
- 2.00
- MLS#:
- 1137171
- Subdivision:
- Deadmon Road
ADDITIONAL INFORMATION
Welcome to our stunning 4-bed, 2-bath new construction home nestled on 1.38 +/-acres. Step inside to experience LVP flooring throughout the main level along with modern fixtures, accentuating the open floor plan flooded with natural light. The seamless flow between the dining, living areas, and kitchen, adorned with vaulted ceilings, creates an inviting atmosphere. The kitchen boasts stainless steel appliances, an island for added counter space, and a pantry for storage. Retreat to the main floor primary bedroom with vaulted ceilings and an en suite bath featuring double vanities and a beautiful tile stand-in shower. Upstairs, a plush carpeted additional bedroom/bonus room awaits. Outside, a double paved driveway and a 2-car garage offer ample parking and storage. Enjoy the perfect blend of convenience and comfort in this exquisite home! SEE AGENT REMARKS.
- Type:
- Single Family
- Sq.Ft.:
- 1,679
- Status:
- Active
- Beds:
- 3
- Lot size:
- 0.71 Acres
- Year built:
- 2024
- Baths:
- 2.50
- MLS#:
- 1136721
- Subdivision:
- Deadmon Road
ADDITIONAL INFORMATION
Welcome to our stunning 3-bed, 2.5-bath new construction home nestled on 0.71 +/-acres. Step inside to find LVP flooring throughout the main level, complementing the open floor plan flooded with natural light. The seamless flow between dining, living rooms, and kitchen creates an inviting space. The well-appointed kitchen boasts stainless steel appliances and a pantry for added convenience. Retreat to the main floor primary bedroom with recessed ceilings and an en suite bath featuring double vanities and a beautiful tile stand-in shower. Upstairs, plush carpeting graces the 2 additional bedrooms. Outside, a double paved driveway and a 2-car garage offer ample parking and storage. Welcome home to comfort and style! SEE AGENT REMARKS.
$2,350,000
710 Wyo Road Mocksville, NC 27028
- Type:
- Single Family
- Sq.Ft.:
- 2,160
- Status:
- Active
- Beds:
- n/a
- Lot size:
- 54.9 Acres
- Year built:
- 2009
- Baths:
- 1.00
- MLS#:
- 1137620
ADDITIONAL INFORMATION
A magnificent estate with 3 amazing properties selling together for $2,350,000 situated on 54.9 acres of scenic beauty. This stunning property boast a gated entry, long paved driveway, & incredible views. Stunning 36 X 60 Morton building features open floor plan with exquisite 15' floor to ceiling lodge style stone fireplace. Multitude of windows fill the room with natural light and views of the beautiful countryside. Kitchenette with refrigerator, microwave, stainless shelving, deep stainless sink. Outdoors features a large pavilion with beautiful stone fireplace & large concrete patio area for entertaining, Cozy firepit area for gathering friends. The 3 properties have potential for equestrian facility, family compound, continued highly reviewed wedding venue and more. All 3 properties 670, 672, & 710 Wyo Rd Mocksville must be sold same day. See agent only. Owner is NCRE Broker. Gorgeous views, privacy and endless opportunities makes this an exceptional property!
$2,350,000
672 Wyo Road Mocksville, NC 27028
- Type:
- Single Family
- Sq.Ft.:
- 2,376
- Status:
- Active
- Beds:
- 3
- Lot size:
- 27.92 Acres
- Year built:
- 2003
- Baths:
- 2.00
- MLS#:
- 1136586
ADDITIONAL INFORMATION
A magnificent estate with 3 amazing properties selling together for $2,350,000 situated on 54.9 acres of scenic beauty. This stunning property boast a gated entry, long paved driveway, & incredible views. Exquisite custom brick home with inviting front porch for viewing rolling meadows, and magnificent sunsets. Main level features large primary ensuite with private access to sunroom. Living room boast tray ceiling with ambiance lighting and cozy fireplace. Kitchen has island w/ additional sink. Breakfast nook with stunning views while enjoying morning coffee. Open stairway to upper-level office and Large attic space with possible room for expansion. Property has incredible equestrian possibilities. Insulated 30 X 40 metal building, concrete floors, water, electric, half bath is a versatile space for garage, workshop, storage area or other endless possibilities. All 3 properties 670, 672, & 710 Wyo Rd Mocksville must be sold on same day. See agent only. Owned by son of Listing Agent.
$2,350,000
670 Wyo Road Mocksville, NC 27028
- Type:
- Single Family
- Sq.Ft.:
- 4,289
- Status:
- Active
- Beds:
- 4
- Lot size:
- 54.9 Acres
- Year built:
- 2003
- Baths:
- 3.50
- MLS#:
- 1136582
ADDITIONAL INFORMATION
A magnificent estate with 3 amazing properties(670, 672, & 710 Wyo Rd Mocksville) selling together for $2,350,000 situated on 54.9 acres of scenic beauty. This stunning property boast a gated entry, long paved driveway, & incredible views. Gorgeous custom brick home offers unique blend of luxury and comfort. Main level features lg primary suite, soaring ceilings, abundance of natural light. Walk out Lower-level beautifully finished rooms w/ abundance of natural light, fireplace, & bath; garage & tons of storage. Finished 400 sq ft bonus room not counted in living area. Scenic grounds includes grove of fruit trees, small branch, Morton pavilion by the pond. The 3 properties has potential for equestrian facility, family compound, continued wedding venue. All 3 properties must be sold same day. See agent only. Owner is NCRE Broker. Gorgeous views and privacy makes this property “Simple Perfect!” Package sale includes the following MLS #s: 1137620 (R), 1136592 (CI), 1136586(R), 1136582(R).
- Type:
- Single Family
- Sq.Ft.:
- 2,075
- Status:
- Active
- Beds:
- 3
- Lot size:
- 1.15 Acres
- Year built:
- 1973
- Baths:
- 2.00
- MLS#:
- 4123278
- Subdivision:
- Carowoods
ADDITIONAL INFORMATION
Relax in the 21x13 ft sunroom that opens onto a covered patio area. Located in rural Davie County, this all brick ranch-style home offers one level living with an open floorplan! The large Great Room opens into the dining and kitchen areas. Easy access to I-40.
- Type:
- Single Family
- Sq.Ft.:
- 1,613
- Status:
- Active
- Beds:
- 4
- Lot size:
- 0.14 Acres
- Year built:
- 2024
- Baths:
- 2.50
- MLS#:
- 1137322
- Subdivision:
- Twinbrook Village
ADDITIONAL INFORMATION
Located within the community of Twinbrook Village, you will find the exceptional Taylor floorplan. This stunning home features an expansive layout with 4 bedrooms, 2.5 bathrooms spread over 1613+ sq ft of well-designed space. The main level boasts an open-concept design that seamlessly connects the spacious living, dining, and kitchen areas. The heart of the home, the kitchen, showcases granite countertops that radiate style, while the bathrooms exude luxury with quartz countertops. Upstairs, discover a tranquil escape with three 2 generously bedrooms, offering comfort and privacy. The primary suite, complete with an ensuite bathroom, is a sanctuary of relaxation. The two-car garage provides ample space for vehicles and storage. With industry-leading smart home technology that adds contentment don't miss the chance to own a home that offers a lifestyle of sophistication and comfort. *Photos are Representative*
- Type:
- Single Family
- Sq.Ft.:
- 1,613
- Status:
- Active
- Beds:
- 4
- Lot size:
- 0.14 Acres
- Year built:
- 2024
- Baths:
- 3.00
- MLS#:
- 4122757
- Subdivision:
- Twinbrook Village
ADDITIONAL INFORMATION
Located within the community of Twinbrook Village, you will find the exceptional Taylor floor plan. This stunning home features an expansive layout with 4 bedrooms, and 2.5 bathrooms spread over 1613+ sq ft of well-designed space. The main level boasts an open-concept design that seamlessly connects the spacious living, dining, and kitchen areas. The heart of the home, the kitchen, showcases granite countertops that radiate style, while the bathrooms exude luxury with quartz countertops. Upstairs, discover a tranquil escape with three 2 generously bedrooms, offering comfort and privacy. The primary suite, complete with an ensuite bathroom, is a sanctuary of relaxation. The two-car garage provides ample space for vehicles and storage. With industry-leading smart home technology that adds contentment don't miss the chance to own a home that offers a lifestyle of sophistication and comfort. *Photos are Representative*
Open House:
Sunday, 4/21 6:00-8:00PM
- Type:
- Single Family
- Sq.Ft.:
- 3,613
- Status:
- Active
- Beds:
- 4
- Lot size:
- 1.94 Acres
- Year built:
- 1974
- Baths:
- 2.00
- MLS#:
- 4121172
- Subdivision:
- Carowoods
ADDITIONAL INFORMATION
Selling via live and online auction in excess of high bid of $177,500. The listed "price" does not represent the Seller's asking price; instead, it reflects the combined tax value (both lots) or the current bid plus the buyer premium. Please review all auction terms and conditions prior to bidding. Are you seeking an exceptional property in a stunning setting, nestled in the heart of Davie County? Look no further, for you've discovered it! The roof was updated in 2013, HVAC in 2007, and the septic was pumped in 2023. The enclosed porch has a heating source that is currently not functioning. Situated on just under 2 acres, the house with 3,613 square feet sits atop a knoll on this spacious, private corner lot. Additionally, 2 extra lots across the road, which do not perk, are also included.
- Type:
- Single Family
- Sq.Ft.:
- 977
- Status:
- Active
- Beds:
- 2
- Lot size:
- 0.55 Acres
- Year built:
- 1969
- Baths:
- 2.00
- MLS#:
- 1135388
ADDITIONAL INFORMATION
Magnificently remodeled 2 bed 2 bath brick rancher located in rural Davie County. One level living at its finest. Spacious kitchen with vaulted ceilings and solid surface countertops. This home also boasts an amazing bathroom, fantastic laundry/mud room area, and brand new roof. It also offers an unfinished basement, fenced back yard, welcoming front porch, and fresh paint throughout. This home is move in ready and won't last long. Don't miss your opportunity to make this property your own. Located within minutes to shopping and dining.
- Type:
- Single Family
- Sq.Ft.:
- 2,894
- Status:
- Active
- Beds:
- 4
- Lot size:
- 0.69 Acres
- Year built:
- 2024
- Baths:
- 3.50
- MLS#:
- 1117369
- Subdivision:
- Summerlyn Farms
ADDITIONAL INFORMATION
Your dreamhouse is underway by Third Generation Homes in the rolling hills of Summerlyn Farms! Nestled on a sprawling and picturesque lot, this brand-new construction embodies the charm of a farmhouse retreat while offering modern conveniences and top notch quality. As you approach the property, you'll be greeted by the tranquility of the surrounding landscape, where lush greenery and open space create a serene atmosphere. The flat backyard provides ample room for outdoor activities, gardening, or simply enjoying the beauty of nature. Step inside to discover a meticulously crafted interior that seamlessly blends rustic elegance with contemporary design. The open floor plan is ideal for both entertaining and everyday living. The home is estimated to be complete by the end of May 2024.
Andrea Conner, License #298336, Xome Inc., License #C24582, AndreaD.Conner@Xome.com, 844-400-9663, 750 State Highway 121 Bypass, Suite 100, Lewisville, TX 75067
Data is obtained from various sources, including the Internet Data Exchange program of Canopy MLS, Inc. and the MLS Grid and may not have been verified. Brokers make an effort to deliver accurate information, but buyers should independently verify any information on which they will rely in a transaction. All properties are subject to prior sale, change or withdrawal. The listing broker, Canopy MLS Inc., MLS Grid, and Xome Inc. shall not be responsible for any typographical errors, misinformation, or misprints, and they shall be held totally harmless from any damages arising from reliance upon this data. Data provided is exclusively for consumers’ personal, non-commercial use and may not be used for any purpose other than to identify prospective properties they may be interested in purchasing. Supplied Open House Information is subject to change without notice. All information should be independently reviewed and verified for accuracy. Properties may or may not be listed by the office/agent presenting the information and may be listed or sold by various participants in the MLS. Copyright 2024 Canopy MLS, Inc. All rights reserved. The Digital Millennium Copyright Act of 1998, 17 U.S.C. § 512 (the “DMCA”) provides recourse for copyright owners who believe that material appearing on the Internet infringes their rights under U.S. copyright law. If you believe in good faith that any content or material made available in connection with this website or services infringes your copyright, you (or your agent) may send a notice requesting that the content or material be removed, or access to it blocked. Notices must be sent in writing by email to DMCAnotice@MLSGrid.com.
Andrea Conner, License #298336, Xome Inc., License #C24582, AndreaD.Conner@xome.com, 844-400-9663, 750 State Highway 121 Bypass, Suite 100, Lewisville, TX 75067

Information is deemed reliable but is not guaranteed. The data relating to real estate for sale on this web site comes in part from the Internet Data Exchange (IDX) Program of the Triad MLS, Inc. of High Point, NC. Real estate listings held by brokerage firms other than Xome Inc. are marked with the Internet Data Exchange logo or the Internet Data Exchange (IDX) thumbnail logo (the TRIAD MLS logo) and detailed information about them includes the name of the listing brokers. Sale data is for informational purposes only and is not an indication of a market analysis or appraisal. Copyright © 2024 TRIADMLS. All rights reserved.
Mocksville Real Estate
The median home value in Mocksville, NC is $255,000. This is higher than the county median home value of $170,300. The national median home value is $219,700. The average price of homes sold in Mocksville, NC is $255,000. Approximately 45.69% of Mocksville homes are owned, compared to 44.85% rented, while 9.47% are vacant. Mocksville real estate listings include condos, townhomes, and single family homes for sale. Commercial properties are also available. If you see a property you’re interested in, contact a Mocksville real estate agent to arrange a tour today!
Mocksville, North Carolina has a population of 5,130. Mocksville is less family-centric than the surrounding county with 25.52% of the households containing married families with children. The county average for households married with children is 29.87%.
The median household income in Mocksville, North Carolina is $38,108. The median household income for the surrounding county is $53,493 compared to the national median of $57,652. The median age of people living in Mocksville is 42.5 years.
Mocksville Weather
The average high temperature in July is 88.8 degrees, with an average low temperature in January of 23.2 degrees. The average rainfall is approximately 44.5 inches per year, with 3.7 inches of snow per year.
