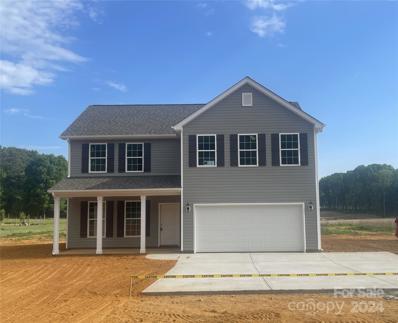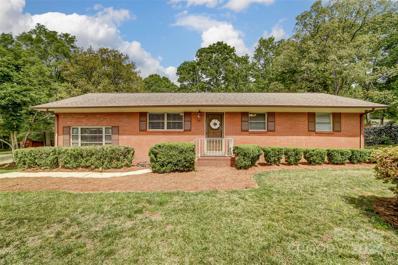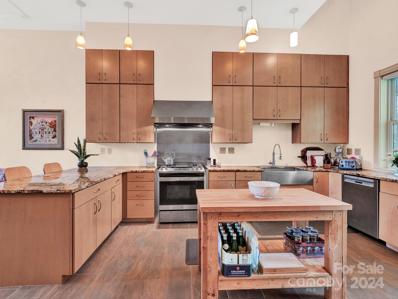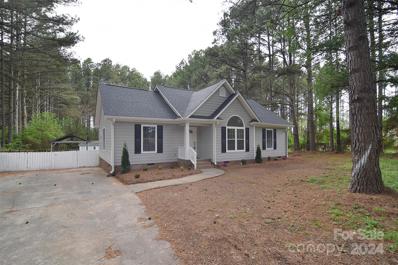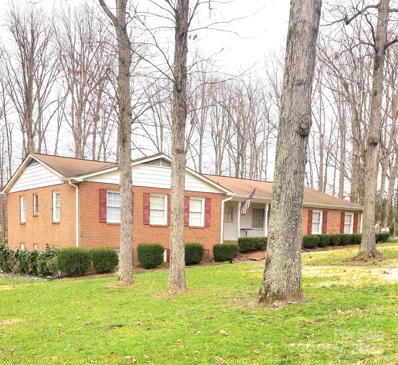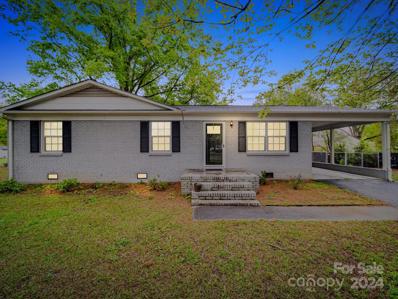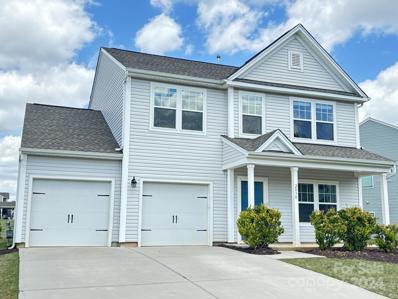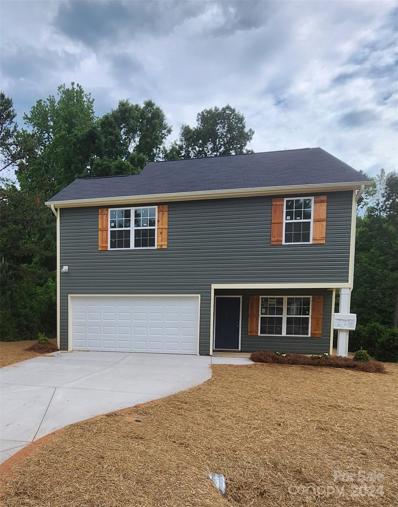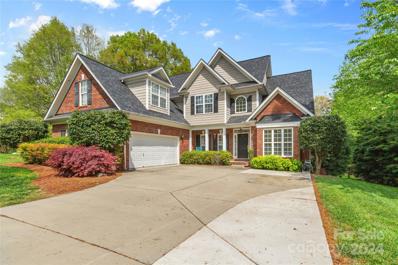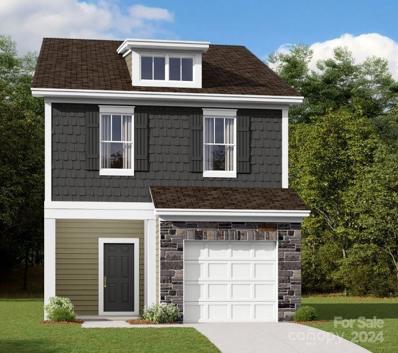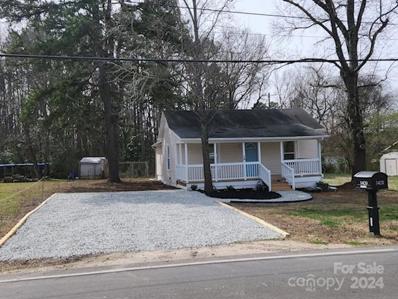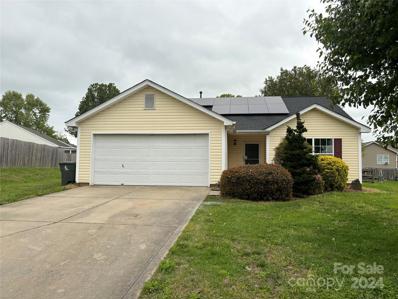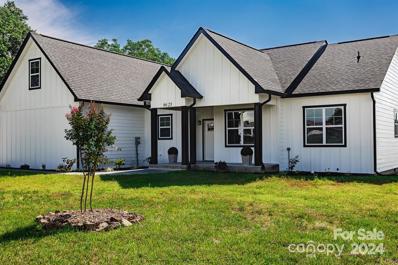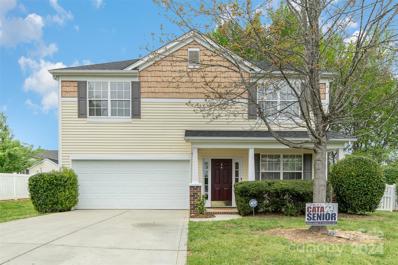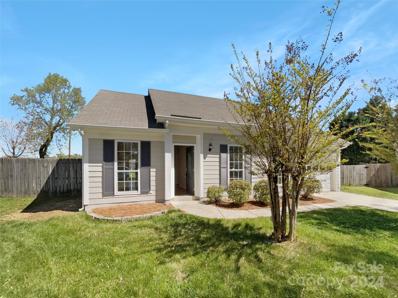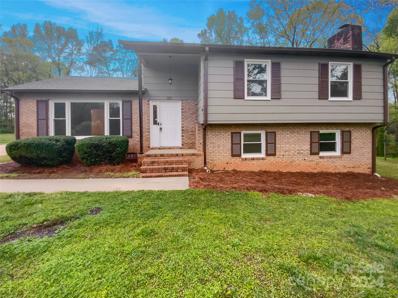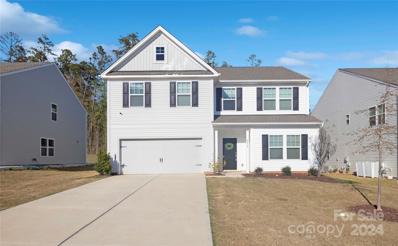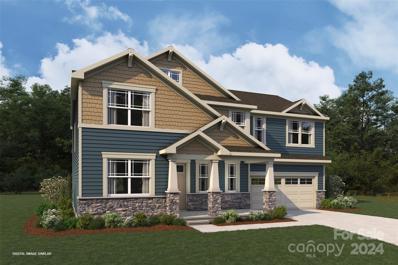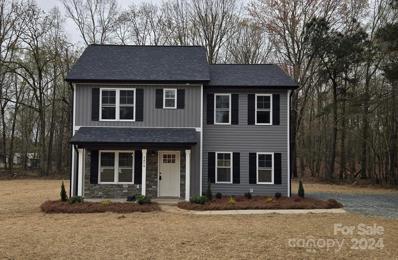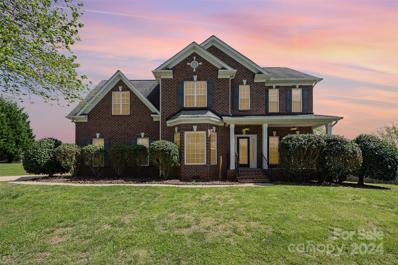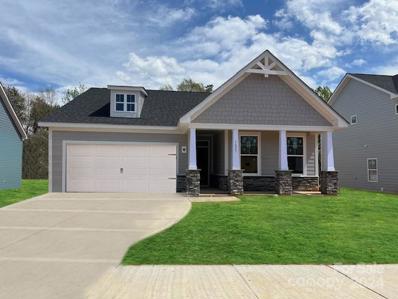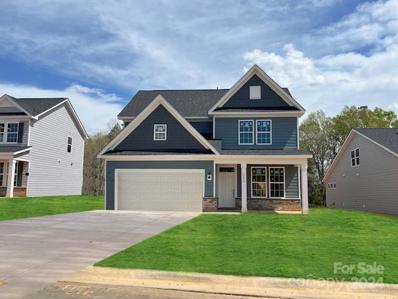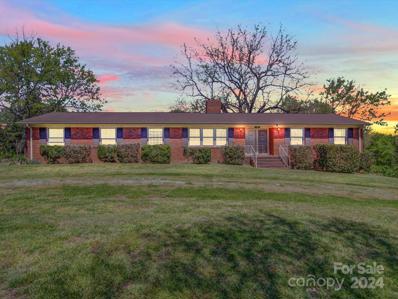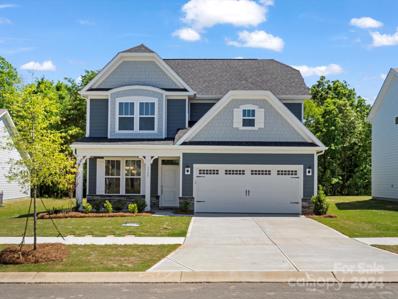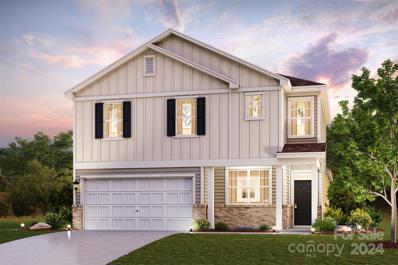Monroe NC Homes for Sale
$409,900
5801 Stack Road Monroe, NC 28112
- Type:
- Single Family
- Sq.Ft.:
- 2,030
- Status:
- NEW LISTING
- Beds:
- 3
- Lot size:
- 1 Acres
- Year built:
- 2024
- Baths:
- 3.00
- MLS#:
- 4124312
ADDITIONAL INFORMATION
New construction home with a very open design. A beautiful kitchen with an Island, granite counter tops, tile back splash that is open to the family room. Large foyer upon entry, and Laminate wood flooring on the main level. The primary suite has 2 large closets, owner's bath features granite counter tops, LVT flooring, garden tub and separate shower. 2 secondary bedrooms plus a bonus room that could be used as an office, playroom or work out space. Maintenance free exterior, 2 car garage plus a patio. The builder appliance package includes dishwasher, stove and microwave. Sitting on an acre lot, this one is a must see!
$415,000
2516 Doster Road Monroe, NC 28112
Open House:
Saturday, 4/20 6:00-8:00PM
- Type:
- Single Family
- Sq.Ft.:
- 1,344
- Status:
- NEW LISTING
- Beds:
- 3
- Lot size:
- 0.73 Acres
- Year built:
- 1966
- Baths:
- 2.00
- MLS#:
- 4122895
ADDITIONAL INFORMATION
Dramatic Price Reduction!!! Country Living at its BEST!! 3BR 2 BA Brick Ranch in small neighborhood of brick homes only minutes from shopping, medical, entertainment and more. Easy access to MLK, Lancaster Hwy, Rocky River Road. Convenience, easy living with great outdoor spaces under mature tree canopy. Some recently installed carpet, interior painting, newer HVAC and roof will translate into lower maintenance cost for buyer. Parkwood school district area. Property features separate garage/workshop at the rear of the property. But the real attraction is the huge brick workshop/garage at the back of the home. Use your imagination to decide what will be the best use for this remarkable, one-of-a-kind situation. Endless possibilities!!
- Type:
- Single Family
- Sq.Ft.:
- 1,915
- Status:
- NEW LISTING
- Beds:
- 3
- Lot size:
- 32 Acres
- Year built:
- 2014
- Baths:
- 2.00
- MLS#:
- 4124274
ADDITIONAL INFORMATION
Horse Farm 15+/- Wooded Private Drive Leads to 2014 Custom Built /Southern FarmHouse 1915sf Custom Kitchen- Lots of Custom Storage Cabinets, Stainless Farm Sink/Brazilian Granite Couter tops- New Gas Cooking Stove. Central Open Room Plan Joins Great Room & Dining Area w/ Soaring 11"8" Ceiling. Split 3 Bedrooms - Lg Primary walks out to Patio- 2 Large Full Baths - each bath has own 40 gallon Water Heater- Porcelain tile Shower- granite countertops - Mud room w/Porcelain floor Stainless Sink- Gas Dryer - Extras - Central Vacuum- 250 watt solar panels - reduce electricity costs. 3'wide hallways & Doors 3 zone HVAC, Central Rm/Primary Bedrm side/Guest Bdrm side.Cross Fenced Pastures, 6 bay-2017 Morton Barn w/24watt solar panel and stall fans . Addit/2 outbuildings, feed/and Wash bay - 2nd used as Gym/Office. Former Airplane hangar rolling bay door 128 x 47 x 11'h with 200 amp service can be used as a garage for horse trailers - cars - tractors etc -Old Taxiway-visible CALL LA DETIALS
- Type:
- Single Family
- Sq.Ft.:
- 1,538
- Status:
- NEW LISTING
- Beds:
- 3
- Lot size:
- 0.63 Acres
- Year built:
- 1993
- Baths:
- 2.00
- MLS#:
- 4127172
- Subdivision:
- Serenity Hills
ADDITIONAL INFORMATION
Beautiful ranch , Situated on a very large lot with fenced backyard This adorable home with three-bedroom plus an office is ready for you! . Freshly painted in and out .New vinyl plank flooring and new light fixtures . In the kitchen new Quartz counters and backsplash give a modern feel to the kitchen . The bathrooms are fully remodeled .Many more upgrades. New HVAC .New Windows. Roof replaced in 2023.There is a shed out back .
$395,000
1115 Oak Hill Drive Monroe, NC 28112
- Type:
- Single Family
- Sq.Ft.:
- 2,662
- Status:
- NEW LISTING
- Beds:
- 4
- Lot size:
- 0.51 Acres
- Year built:
- 1968
- Baths:
- 3.00
- MLS#:
- 4130402
- Subdivision:
- Southwood Estates
ADDITIONAL INFORMATION
This great location brick home is builder owned . The basement is a fresh rehab with two bedrooms a full bath and a great entertainment area. Seller is willing to " Build to Suit" on the upstairs , which would benefit from rehab as well. Upgrades, paint colors and flooring products can be chosen by the Buyer . These costs can be worked out with builder, and will fluctuate depending on buyers choices . Established neighborhood , convenient to everything .
Open House:
Saturday, 4/20 3:00-5:00PM
- Type:
- Single Family
- Sq.Ft.:
- 1,138
- Status:
- NEW LISTING
- Beds:
- 3
- Lot size:
- 0.61 Acres
- Year built:
- 1972
- Baths:
- 2.00
- MLS#:
- 4127679
- Subdivision:
- North Hills
ADDITIONAL INFORMATION
"Uncover the Potential: Inviting Home with Workshop in Monroe!" Welcome to a home where every detail is crafted to enhance your lifestyle. This 3-bedroom, 1.5-bathroom gem in Monroe is more than just a house; it's a foundation for your future. Nestled on a 0.61-acre lot and offering 1,138 sqft of living space, it's designed for comfort and convenience. The carport and deck extend your living outdoors, while the unique workshop/garage with a separate HVAC system presents a realm of possibilities for work or play. Ready for immediate move-in, this home invites you to start your next chapter in a space designed for life's every moment.
$619,000
2030 Beacon Avenue Monroe, NC 28110
- Type:
- Single Family
- Sq.Ft.:
- 2,516
- Status:
- NEW LISTING
- Beds:
- 4
- Lot size:
- 0.4 Acres
- Year built:
- 2019
- Baths:
- 3.00
- MLS#:
- 4128674
- Subdivision:
- Creeks Landing
ADDITIONAL INFORMATION
Welcome to this beautiful Single-Family house at highly desired Creeks Landing Subdivision . Top rated schools - Weddington School district. It has one of biggest lots as 0.4 acre, Excellent open view at front and back! 4 bedrooms, 2.5 BA, large family room, study room, dining room, butler’s pantry and large kitchen with big kitchen island. Kitchen is upgraded with Granite Counter tops. Stainless Refrigerator, Large Master Bedroom comes with upgraded elegant bathroom, master bath with garden tub shower & walk-in closet, Laundry upstairs come with washer/dryer. Bright and cheery space with great functional floor plan. Front porch , large patio and huge back yard. Hardwoods on first floor. Blinds for every window, All bathrooms have tiles installed. Every bedroom preinstall ceiling fan bracket. Energy efficient package. the house has lots of upgrade potential.
- Type:
- Single Family
- Sq.Ft.:
- 1,740
- Status:
- NEW LISTING
- Beds:
- 4
- Lot size:
- 0.34 Acres
- Year built:
- 2024
- Baths:
- 3.00
- MLS#:
- 4128688
- Subdivision:
- Grayson
ADDITIONAL INFORMATION
Brand New home in great location, currently under construction. Will be completed soon. Wonderful open floor plan with 4 bedroom's and 2.5 bathrooms. Large owners suite with walk in closet, and en suite bath. Large secondary rooms. 2 car garage, also has front porch. Convenient to shopping, movie theater, eating facilities. Great Union County Schools! Scheduled completion time by end of April
$539,000
2818 Telefair Lane Monroe, NC 28110
- Type:
- Single Family
- Sq.Ft.:
- 2,418
- Status:
- NEW LISTING
- Beds:
- 4
- Lot size:
- 0.47 Acres
- Year built:
- 2006
- Baths:
- 3.00
- MLS#:
- 4128556
- Subdivision:
- Savannah Way
ADDITIONAL INFORMATION
Beautiful custom built 4 bedroom home, full brick on almost 1/2 acre in desirable Savannah Way! Primary bedroom w/upgraded bathroom suite and second bedroom w/full bath both on main; 2 additional bedrooms PLUS an over-sized bonus room upstairs - plenty of space for all! Ugrades include: LVP flooring throughout the main floor (easy care & looks great!), new carpet & paint in primary bedroom, updated kitchen in 2021 (including reconfigured quartz countertops, disposal, dishwasher & stove), tankless water heater, new wrought iron fence in 2022, new architectural shingle roof in 2023. The outdoor entertainment space is sure to please with a 14x16 screened porch and grilling deck, custom paver patio and firepit w/surround seating. Savannah Way is a great neighborhood with a community pool & sidewalks. Wonderful location, convenient to the Monroe bypass, shopping, healthcare, and more. Sought after schools (Porter Ridge & Piedmont). Seller would like to move after June 1st.
- Type:
- Townhouse
- Sq.Ft.:
- 1,601
- Status:
- NEW LISTING
- Beds:
- 3
- Lot size:
- 0.05 Acres
- Year built:
- 2024
- Baths:
- 3.00
- MLS#:
- 4128554
- Subdivision:
- Secrest Landing
ADDITIONAL INFORMATION
Introducing your dream home: a delightful 2-story townhome that effortlessly blends comfort and style. Boasting 3 bedrooms and 2.5 bathrooms, this residence offers an abundance of space for both relaxation and entertainment. The open floorplan on the main level creates a harmonious connection between the living, dining, and kitchen areas, fostering an environment ideal for quality time with loved ones. Calling all aspiring chefs – the kitchen is a culinary haven, adorned with chic countertops, modern stainless-steel appliances, and ample storage. As you ascend to the second floor, discover a haven of tranquility in the owner's bedroom, complete with a private en-suite bathroom – your personal retreat. Additional bedrooms provide versatile space, perfect for guests, a home office, or pursuing your favorite hobbies. With 2 full bathrooms on the second floor, your morning routine just got a whole lot more convenient. This charming townhome isn't just a residence; it's a lifestyle upgrade.
- Type:
- Single Family
- Sq.Ft.:
- 897
- Status:
- NEW LISTING
- Beds:
- 3
- Lot size:
- 0.49 Acres
- Year built:
- 1905
- Baths:
- 2.00
- MLS#:
- 4126177
ADDITIONAL INFORMATION
A Must See! A quaint home that has been completely renovated with new flooring, all new appliances, granite countertops, all new windows and a new water heater. No HOA! This is a perfect home for a first time home buyer or a small family. This beautiful home sits on almost a half acre of land allowing you to create great memories with outside entertainment.
$325,000
4718 Pickford Court Monroe, NC 28110
- Type:
- Single Family
- Sq.Ft.:
- 1,229
- Status:
- NEW LISTING
- Beds:
- 3
- Lot size:
- 0.27 Acres
- Year built:
- 2000
- Baths:
- 2.00
- MLS#:
- 4125956
- Subdivision:
- Brekonridge
ADDITIONAL INFORMATION
Beautiful split floor plan, open kitchen to the living room, cozy fireplace, freshly painted, Must See! Rear Patio great for Entertaining friends and family.
- Type:
- Single Family
- Sq.Ft.:
- 2,289
- Status:
- NEW LISTING
- Beds:
- 3
- Lot size:
- 3.39 Acres
- Year built:
- 2023
- Baths:
- 3.00
- MLS#:
- 4127341
ADDITIONAL INFORMATION
WATERFRONT!!!!Welcome to a REMARKABLE residence, where elegance meets sweet serenity! This exceptional home features two primary suites and 9-foot ceilings. Luxury LVT floors adorn the space. There is an abundance of storage in this modern kitchen with its neutral tones, and stocked completely with new appliances. The laundry room acts as a mudroom as you enter from garage, into the kitchen. The office floods with natural light, making it perfect for anyone working from home. Unwind on the back porch as you enjoy the countryside and water views. This unique property sprawls across 3.3 acres of natural beauty. The charming house is nestled on 1±AC. At the heart of the property lies a lovely, acre-sized pond, with your own private island, creating a captivating centerpiece. Beyond the pond, discover well over an acre of open land, ideal for your outdoor pursuits. Notably, the property offers access to the rear acreage by meandering around the body of water, courtesy of an easement.
- Type:
- Single Family
- Sq.Ft.:
- 2,824
- Status:
- NEW LISTING
- Beds:
- 4
- Lot size:
- 0.19 Acres
- Year built:
- 2005
- Baths:
- 3.00
- MLS#:
- 4127133
- Subdivision:
- Cascades
ADDITIONAL INFORMATION
Discover the charm of this inviting 4-bed, 2.5 bath home nestled in the highly sought-after Cascades! The main level welcomes you with a formal living room, formal dining room, open concept kitchen, and chef's island- all flowing into a spacious family room featuring a cozy gas log fireplace. The upper level boasts a huge loft, where your imagination can run wild. Primary bedroom retreat with ensuite, roomy secondary bedrooms, and guest bathroom complete the space. Recent updates include: HVAC system (2019), Roof (2016), Garbage Disposal (2024), Water Heater (2023), Dishwasher (2012). Escape to the generously sized fenced backyard, offering a serene outdoor oasis. The neighborhood offers an outdoor community pool. The location could not be better, as it's tucked away in a cul-de-sac, and is convenient to schools, grocery stores, shopping, a movie theater, and additional entertainment venues.
$316,000
5116 Darby Drive Monroe, NC 28110
- Type:
- Single Family
- Sq.Ft.:
- 1,192
- Status:
- Active
- Beds:
- 3
- Lot size:
- 0.19 Acres
- Year built:
- 1990
- Baths:
- 2.00
- MLS#:
- 4127887
- Subdivision:
- Sandalwood
ADDITIONAL INFORMATION
Welcome to your new home! Nestled in a fantastic location, this adorable 3-bed, 2-bath offers not only a charming interior but also the convenience of being minutes away from shopping and dining options. Step onto the inviting back deck, a haven for relaxation and outdoor enjoyment. Whether you're unwinding after a long day or entertaining friends, this space adds an extra layer of charm to your home.
Open House:
Friday, 4/19 12:00-11:30PM
- Type:
- Single Family
- Sq.Ft.:
- 1,901
- Status:
- Active
- Beds:
- 4
- Lot size:
- 1 Acres
- Year built:
- 1974
- Baths:
- 3.00
- MLS#:
- 4126173
- Subdivision:
- Springview Estates
ADDITIONAL INFORMATION
Welcome to this charming home with a cozy fireplace and a fresh interior paint that complements the natural color palette throughout. The flexible living space offers the opportunity to customize the layout to suit your needs. The primary bathroom offers good under sink storage for all your essentials Step outside to the backyard sitting area, perfect for relaxing in the fresh air. Partial flooring replacement in some areas gives this home a refreshed look. Don't miss the chance to make this lovely property your own!
- Type:
- Single Family
- Sq.Ft.:
- 2,764
- Status:
- Active
- Beds:
- 4
- Lot size:
- 0.34 Acres
- Year built:
- 2021
- Baths:
- 3.00
- MLS#:
- 4127969
- Subdivision:
- Creeks Landing
ADDITIONAL INFORMATION
Amazing Opportunity! 4BR / 2.5BA home located in Creeks Landing, minutes from Wesley Chapel Village Shopping. Sun Valley Entertainment district is a short drive away and features tons of restaurants and eateries. Plan features a 2-car garage, with 2,764 square feet. Open concept main floor features private study, great room, open dining room, eat-in nook, well-appointed kitchen. Second floor feature large owners suite with en suite, 3 spacious secondary bedrooms, additional full bath, laundry room, and game room.
- Type:
- Single Family
- Sq.Ft.:
- 3,147
- Status:
- Active
- Beds:
- 5
- Lot size:
- 0.17 Acres
- Year built:
- 2024
- Baths:
- 4.00
- MLS#:
- 4127407
- Subdivision:
- Waxhaw Landing
ADDITIONAL INFORMATION
Craftsman Style home with 5 bedrooms, 3.5 baths, study, loft and 2 car garage. Big open floor plan that offers a large study with french doors, guest suite with full bath on first floor. All new finishes with warranty. Kitchen has oversized island, upgraded cabinets and gas stainless steel appliances. Open to the family room and eating area. Second floor has owners suite, dual owners closet and soaking tub with shower. Large loft for entertaining with 3 additional bedrooms and Full bath. Community offers a outdoor pool, cabana, picnic pavillion and sidewalks with street lights. Close to downtown Waxhaw, Monroe and easy commute to Charlotte.
$359,000
1018 Parker Street Monroe, NC 28112
- Type:
- Single Family
- Sq.Ft.:
- 1,506
- Status:
- Active
- Beds:
- 4
- Lot size:
- 0.36 Acres
- Year built:
- 2024
- Baths:
- 3.00
- MLS#:
- 4127116
ADDITIONAL INFORMATION
***Home is Under Construction*** Images are from previous build of same plan. Expected to be completed by July 8th 2024. Wonderful 4 Bedroom 3 Bathroom home with No HOA and within walking distance to Grocery stores, winery, and just a few minutes to downtown Monroe! Enjoy your Brand new home with all of the premium finishes including waterproof laminate flooring, soft close shaker cabinets and high end granite countertops. Tile shower walls in Primary suite with large walk in closet. Bonus living room/play on second level. Ceiling fans in all bedrooms, with plenty of recessed lights. 2-10 Structural warranty with 2 year service agreement included. All Kitchen appliances included as well as refrigerator
$530,000
1617 Nazareth Court Monroe, NC 28110
- Type:
- Single Family
- Sq.Ft.:
- 2,879
- Status:
- Active
- Beds:
- 5
- Lot size:
- 0.37 Acres
- Year built:
- 2007
- Baths:
- 3.00
- MLS#:
- 4126837
- Subdivision:
- Hilton Meadows
ADDITIONAL INFORMATION
Welcome to Hilton Meadows, a charming neighborhood without an HOA fee. This elegant corner-lot residence boasts a formal dining room, versatile office/bonus room, spacious living area, well-appointed kitchen with island, cozy breakfast nook, and convenient laundry room on the main floor. Upstairs, retreat to the luxurious primary suite featuring a tray ceiling, walk-in closet, and ensuite with dual vanity, separate shower, and tub. Additionally, discover four generously-sized bedrooms and a full bathroom. Embrace outdoor living with a serene front porch for morning coffees and a fenced backyard complete with deck, extended patio, and handy storage shed. Located near shopping and dining, this home offers both comfort and convenience. Don't miss the chance to make it your own!
- Type:
- Single Family
- Sq.Ft.:
- 2,241
- Status:
- Active
- Beds:
- 3
- Lot size:
- 0.18 Acres
- Year built:
- 2024
- Baths:
- 2.00
- MLS#:
- 4127165
- Subdivision:
- Medlin Forest
ADDITIONAL INFORMATION
WOW, Do you want a BUNCH of upgrades on a 1.5 story Home? The Belair 2 has it all! With upgraded gray kitchen and bath cabinets, quartz countertop, black matte lighting, a covered back porch, a HUGE Walk-in pantry, and a tiled primary shower this is the home for you! This home has a WIDE OPEN floor plan with an additional work or play area in a bonus room upstairs. With 2241 square feet, you can spread out and enjoy living in a small 68-home community and be a neighbor, not a number. Homesite 41 is exterior and gives you an extra degree of privacy. This home will not last, schedule your appointment today.
- Type:
- Single Family
- Sq.Ft.:
- 2,408
- Status:
- Active
- Beds:
- 4
- Lot size:
- 0.19 Acres
- Year built:
- 2024
- Baths:
- 3.00
- MLS#:
- 4127167
- Subdivision:
- Medlin Forest
ADDITIONAL INFORMATION
The Jordan on homesite 42 is overflowing with upgrades on an exterior homesite. Enjoy the outdoors from your rear covered porch. Inside you will immediately notice the coffered ceiling in the dining area. The open kitchen has white cabinets, quartz countertop, and an upgraded ceramic tile backsplash. With a kitchen island and an area for additional seating, the Jordan's kitchen can be the heart of your home. With the primary bedroom on the main floor, this home is full of conveniences. Upstairs you will find three bedrooms all with vaulted ceilings and big closets. With an open loft overlooking the two-story family room, the spaciousness abounds! Call to schedule your appointment today to see this beautiful home.
$1,600,000
112 W Highway 218 Road Monroe, NC 28110
- Type:
- Single Family
- Sq.Ft.:
- 1,987
- Status:
- Active
- Beds:
- 3
- Lot size:
- 17.4 Acres
- Year built:
- 1964
- Baths:
- 2.00
- MLS#:
- 4125592
ADDITIONAL INFORMATION
Come see why this community is called Fairview! (Fair View) The view from the this property is the perfect example of the community name. The home is located on a nice hill overlooking the community. Circle drive drive is located on Hwy 218. The home has a living/dining room plus den with fireplace (no knowledge of function of fireplace). Kitchen, large sunroom with laundry area plus 3 bedrooms and 2 baths. Home also features an office. (10.5' x 24") Barn is located on the property plus addition building. This has an abundant amount of road frontage on Hwy 601 and also on Hwy 218. With approval from Town of Fairview, many options on this highly visible tract of land.
- Type:
- Single Family
- Sq.Ft.:
- 2,402
- Status:
- Active
- Beds:
- 4
- Lot size:
- 0.18 Acres
- Year built:
- 2024
- Baths:
- 3.00
- MLS#:
- 4126776
- Subdivision:
- Medlin Forest
ADDITIONAL INFORMATION
The 2408 sq ft Jordan is on an exterior homesite in the small community of Medlin Forest. With only 68 homes you will be a neighbor and not a number. When you enter the Jordan, the first thing you will notice is the openness. The kitchen with its upgraded white kitchen cabinets, light rail trim and crown moulding give the kitchen a polished look to be envious of. With a granite countertop and island, the Jordan also has an area for bar stools. If that wasn't enough, there is also a dedicated dining area. The two story family room with a vaulted ceiling is unlike any other home at Medlin Forest. The primary bedroom completes the first floor with its split sink bathroom. Upstairs you will find three bedrooms, all with vaulted ceilings and LOTS of storage. An open loft overlooking the downstairs family room gives you an extra place to just be. A full bathroom finishes the 2nd floor. Call to schedule a tour today, you don't want to miss out.
- Type:
- Single Family
- Sq.Ft.:
- 2,532
- Status:
- Active
- Beds:
- 4
- Lot size:
- 0.17 Acres
- Year built:
- 2024
- Baths:
- 3.00
- MLS#:
- 4126494
- Subdivision:
- Blue Sky Meadows
ADDITIONAL INFORMATION
The McDowell floorplan is a thoughtfully designed home with a total heated area of 2,532 square feet. This spacious layout is carefully crafted to provide both functionality and comfort for its residents. A standout feature of the McDowell floorplan is the inclusion of the owner's suite on the main level. In addition to the owner's suite, the main level of the McDowell floorplan also includes an office with french door opening. The main level also features a laundry room, offering practicality and convenience. The kitchen is designed to be a focal point of the home, featuring a large island and elegant quartz countertops. Moving upstairs, the McDowell floorplan offers three secondary bedrooms and full bath. Additionally, there's a pocket office, which offers a dedicated space for working, studying, or managing household tasks. The upstairs also includes a game room, which serves as a versatile space for leisure and entertainment.
Andrea Conner, License #298336, Xome Inc., License #C24582, AndreaD.Conner@Xome.com, 844-400-9663, 750 State Highway 121 Bypass, Suite 100, Lewisville, TX 75067
Data is obtained from various sources, including the Internet Data Exchange program of Canopy MLS, Inc. and the MLS Grid and may not have been verified. Brokers make an effort to deliver accurate information, but buyers should independently verify any information on which they will rely in a transaction. All properties are subject to prior sale, change or withdrawal. The listing broker, Canopy MLS Inc., MLS Grid, and Xome Inc. shall not be responsible for any typographical errors, misinformation, or misprints, and they shall be held totally harmless from any damages arising from reliance upon this data. Data provided is exclusively for consumers’ personal, non-commercial use and may not be used for any purpose other than to identify prospective properties they may be interested in purchasing. Supplied Open House Information is subject to change without notice. All information should be independently reviewed and verified for accuracy. Properties may or may not be listed by the office/agent presenting the information and may be listed or sold by various participants in the MLS. Copyright 2024 Canopy MLS, Inc. All rights reserved. The Digital Millennium Copyright Act of 1998, 17 U.S.C. § 512 (the “DMCA”) provides recourse for copyright owners who believe that material appearing on the Internet infringes their rights under U.S. copyright law. If you believe in good faith that any content or material made available in connection with this website or services infringes your copyright, you (or your agent) may send a notice requesting that the content or material be removed, or access to it blocked. Notices must be sent in writing by email to DMCAnotice@MLSGrid.com.
Monroe Real Estate
The median home value in Monroe, NC is $394,128. This is higher than the county median home value of $239,100. The national median home value is $219,700. The average price of homes sold in Monroe, NC is $394,128. Approximately 52.41% of Monroe homes are owned, compared to 39.77% rented, while 7.82% are vacant. Monroe real estate listings include condos, townhomes, and single family homes for sale. Commercial properties are also available. If you see a property you’re interested in, contact a Monroe real estate agent to arrange a tour today!
Monroe, North Carolina has a population of 34,368. Monroe is less family-centric than the surrounding county with 29.27% of the households containing married families with children. The county average for households married with children is 42.35%.
The median household income in Monroe, North Carolina is $45,803. The median household income for the surrounding county is $70,858 compared to the national median of $57,652. The median age of people living in Monroe is 33.5 years.
Monroe Weather
The average high temperature in July is 90.4 degrees, with an average low temperature in January of 30.9 degrees. The average rainfall is approximately 45 inches per year, with 2.4 inches of snow per year.
