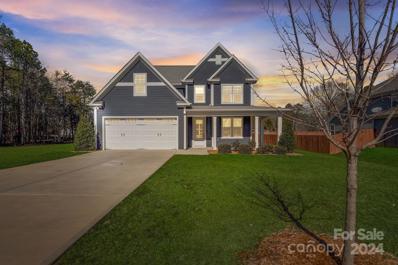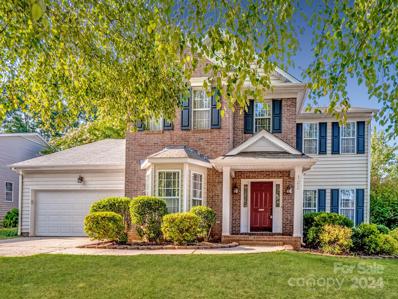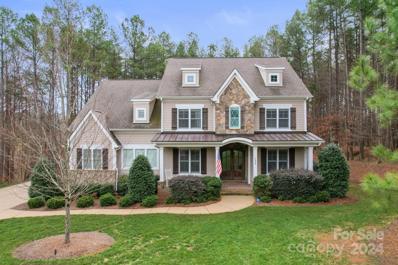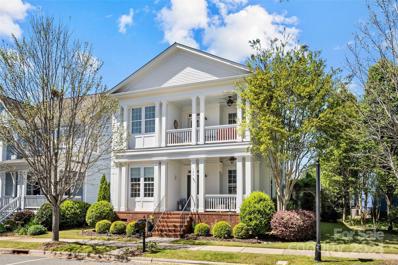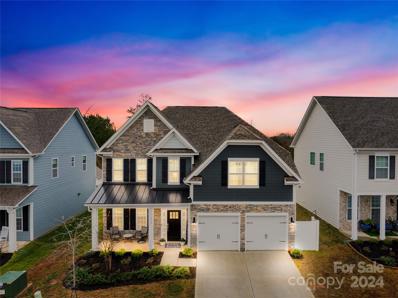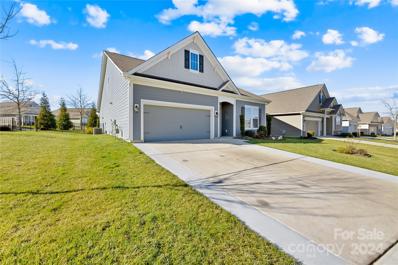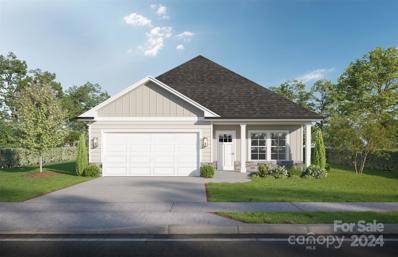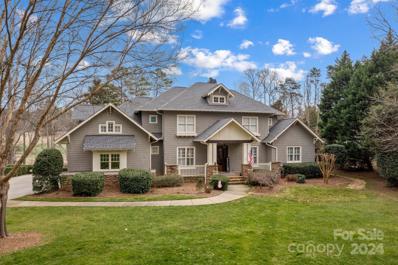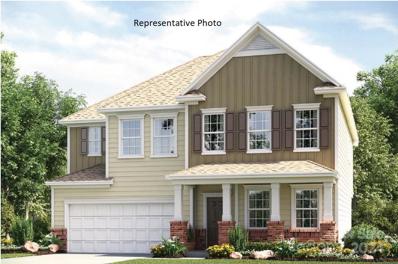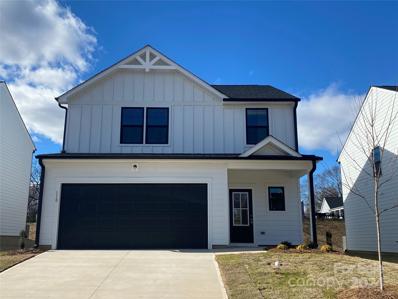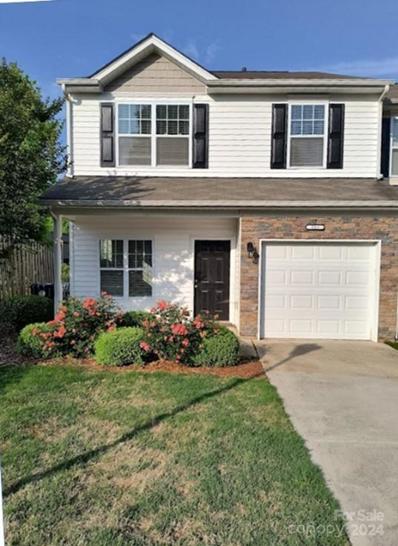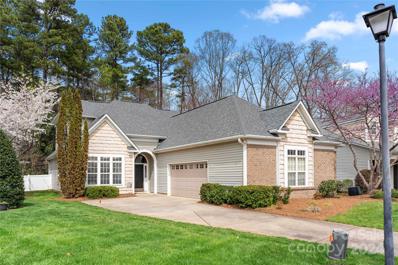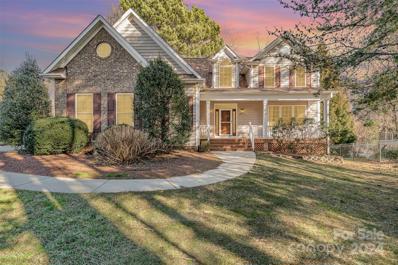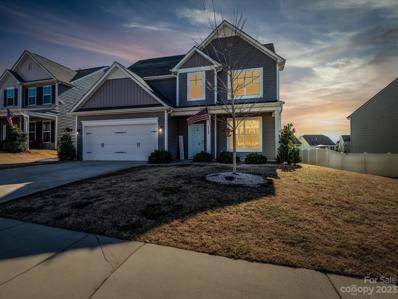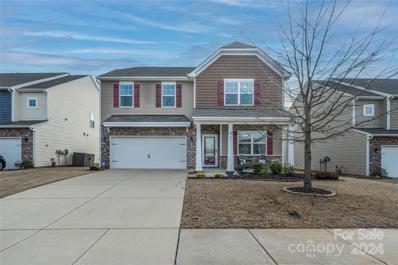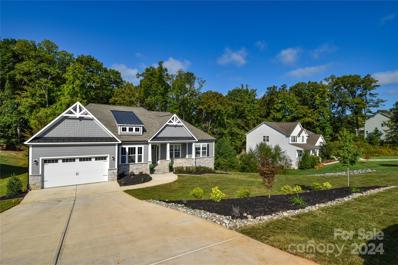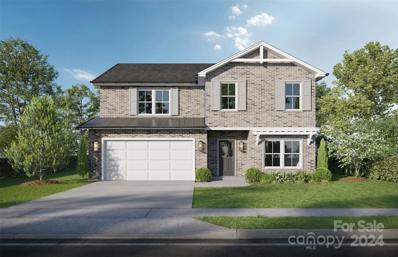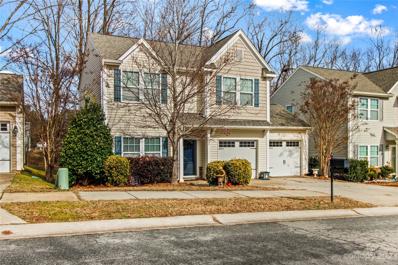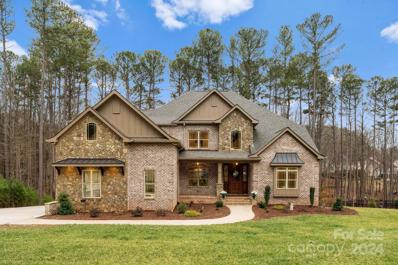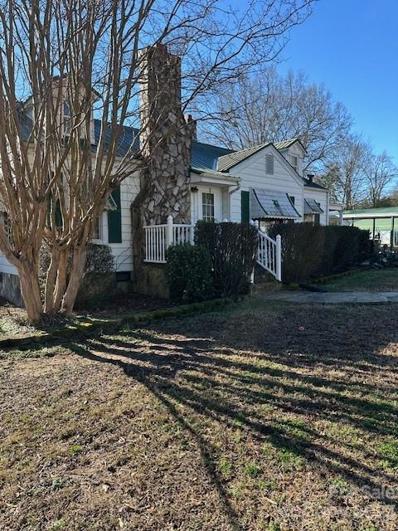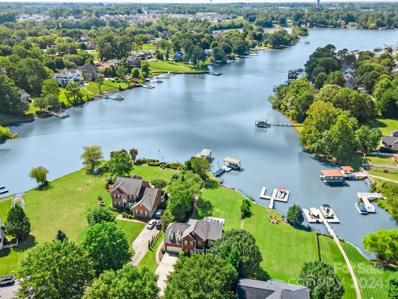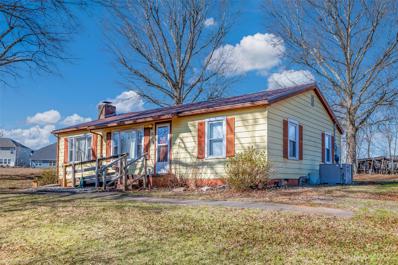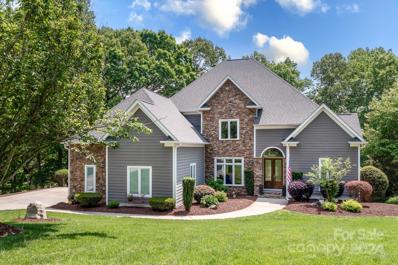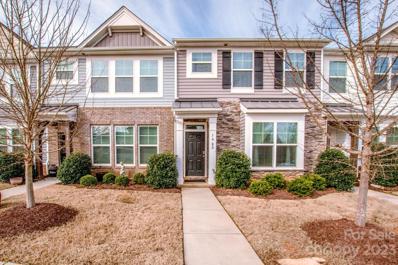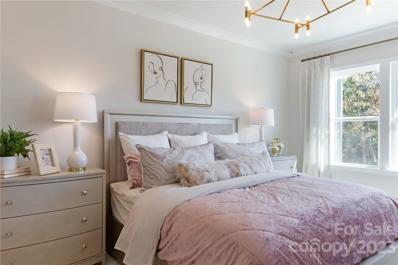Mooresville NC Homes for Sale
- Type:
- Single Family
- Sq.Ft.:
- 2,544
- Status:
- Active
- Beds:
- 3
- Lot size:
- 0.78 Acres
- Year built:
- 2021
- Baths:
- 3.00
- MLS#:
- 4108580
- Subdivision:
- Collins Grove
ADDITIONAL INFORMATION
Motivated sellers! Price reduced $25,000! Welcome to this stunning farmhouse-style home, built in 2021, and meticulously maintained to feel almost new. Nestled on a spacious lot in a sought-after cul-de-sac location, offers the perfect blend of comfort and convenience. Greeted by a wrap-around front porch, inside discover an open-concept layout neutral paint, stylish lighting, Custom window shades, & hardwood floors. The gourmet kitchen is a chef's dream, featuring white Shaker cabinets, subway tile backsplash, quartz countertops, built-in wall oven and microwave, separate cooktop, island with seating, & walk-in pantry. Main level luxurious primary suite with two separate vanities, a tiled shower, freestanding soaking tub, & a walk-in closet that leads to the convenient laundry area. Upstairs, you'll find two additional bedrooms, a full bathroom, & versatile loft space. Outside, the flat backyard offers a covered patio, perfect for relaxing or entertaining guests. — must see!
- Type:
- Single Family
- Sq.Ft.:
- 2,500
- Status:
- Active
- Beds:
- 4
- Lot size:
- 0.21 Acres
- Year built:
- 1997
- Baths:
- 3.00
- MLS#:
- 4106860
- Subdivision:
- Winslow Bay
ADDITIONAL INFORMATION
This well-kept 4 BDRM, 2.5 BATH partial Brick Home is nestled on a .21 acre lot in the sought-after Winslow Bay community. Hardwood flooring in 2-story foyer w/ Formal Dining Room & separate Sitting Room/Flex Space/Office. Marble-face Gas Log Fireplace in Living Room. Kitchen features Granite Countertops plus newer items that include: Sink, Faucet, Disposal & Refrigerator. Large Master Suite has a spacious bath w/ His & Her vanities, garden tub, separate shower & water closet. Large bonus/bedroom w/ Barn Ceiling. Laundry room includes Washer & Dryer. HVAC updated in 2015 & 2018. Simply Safe Alarm System transfers. Roomy deck overlooks garden setting in a private backyard w/ Mature Trees. Community pool, boat storage, lake access & boat ramp.
$1,250,000
152 E Callicutt Trail Mooresville, NC 28117
- Type:
- Single Family
- Sq.Ft.:
- 4,136
- Status:
- Active
- Beds:
- 4
- Lot size:
- 2.5 Acres
- Year built:
- 2014
- Baths:
- 4.00
- MLS#:
- 4109848
- Subdivision:
- The Farms
ADDITIONAL INFORMATION
Discover elegance in this 4 bedroom home in sought after Farms neighborhood sitting on a sprawling 2.29 acres! Quietly tucked away at the end of a cul-de-sac and surrounded by mature trees, this home offers an abundance of privacy while located in one of Lake Norman's most amenity-rich neighborhoods. Step inside where you'll find flexible living space and custom crafted details throughout. The main level offers an easy living open floor plan, front den with french doors and attached full bath, plus additional home office tucked away through the mud room. Huge owner's suite with his and her closets, 3 additional bedrooms and large multi-purpose bonus room upstairs. Tons of storage, 3-car garage! Additionally, the community offers club house, pool, playground, tennis courts, and social events managed by a full-time activities director. upgraded paint & carpet, mud rm w/built-ins, pantry w/built-& automatic light, full irrigation sys., front & back covered patio. Must see.
- Type:
- Single Family
- Sq.Ft.:
- 2,952
- Status:
- Active
- Beds:
- 4
- Lot size:
- 0.13 Acres
- Year built:
- 2009
- Baths:
- 4.00
- MLS#:
- 4106767
- Subdivision:
- Davidson Pointe
ADDITIONAL INFORMATION
Charleston-look home in lovely Davidson Pointe has it all - shows like a model, fabulous location, sweet neighborhood. Double front porches welcome you home. Great room with fireplace for chilly evenings. Walls of windows provide beautiful natural light. Private office/den provides flex space. Open great room/kitchen/dining at the center of the home has great flow. Kitchen features ample counter workspace, abundant cabinet space, new appliances. Large primary on main for desirable one-floor living, sizeable custom walk-in closet. Paver courtyard for spring & summer outdoor gathering around the fire. Upstairs are generously sized secondary bedrooms & a wonderful bonus room accessing the private upper porch. Enjoy spectacular sunsets from the lakefront cabana or from your kayak/paddleboard on after-dinner cruises. This neighborhood is a rare find, offering beautiful nature on a gorgeous low-traffic & accessible-to-everyone lake! Minutes from downtown Davidson, Langtree & Mooresville!
- Type:
- Single Family
- Sq.Ft.:
- 2,618
- Status:
- Active
- Beds:
- 5
- Lot size:
- 0.16 Acres
- Year built:
- 2021
- Baths:
- 4.00
- MLS#:
- 4106531
- Subdivision:
- Meadows At Coddle Creek
ADDITIONAL INFORMATION
NEW PRICE! "RARE" is what we call finding a home in a newer neighborhood w/ the PRIVACY that 119 Candlelight Way offers. Located on a perimeter street w/ NO rear-facing neighbors, this 3-year-old home is ready to embrace its next owners. A fully fenced backyard only adds to the privacy & convenience of this home, so enjoy filling the 5-bedroom, 4-full-bathroom home w/ your day-to-day life. Whether you're relaxing, entertaining, or managing chaos, the kitchen island helps define your kitchen-to-living area while keeping clear sightlines. With the double-oven, stone fireplace, farmhouse sink, or simple but useful bedroom and full bathroom on the main level, live a life of warmth and comfort. On the upper level, find THREE more secondary bedrooms, your UPSTAIRS laundry room, and your primary suite. Minutes away is our beloved, historic, and charming downtown Mooresville, several schools, grocery store options, and what remains of back roads to avoid traffic. Paint quote is available!
- Type:
- Single Family
- Sq.Ft.:
- 2,519
- Status:
- Active
- Beds:
- 4
- Lot size:
- 0.29 Acres
- Year built:
- 2018
- Baths:
- 3.00
- MLS#:
- 4103181
- Subdivision:
- Lakewalk
ADDITIONAL INFORMATION
This meticulously designed ranch-style home boasts a bonus loft and thoughtful features throughout. Set on a corner lot with privacy-enhancing evergreen trees, the backyard oasis includes a screened-in patio with retractable curtain & paver walkway that takes you directly to your mailbox. Inside, hardwood floors and a two-tone kitchen cabinets with massive granite island create an inviting space for everyone. The primary bedroom offers a luxurious bath, while two additional bedrooms and a bathroom are downstairs. Upstairs, a spacious loft, bedroom, and full bath provide flexibility. The widened driveway enhances accessibility. Located in the Lakewalk neighborhood, amenities include bocce ball, pickleball, pool, dog park, Lake access, and more, with all LAWN CARE INCLUDED for added convenience. This home defines easy living and original owners thought of everything when designing.
- Type:
- Single Family
- Sq.Ft.:
- 1,553
- Status:
- Active
- Beds:
- 3
- Lot size:
- 0.11 Acres
- Year built:
- 2024
- Baths:
- 2.00
- MLS#:
- 4109139
ADDITIONAL INFORMATION
Welcome to the Juniper plan, this beautiful home boasts a spacious 1,500+ square feet of living space, featuring 3 cozy bedrooms and a tile shower in the master bathroom. As you enter the home, you'll immediately notice the sleek and modern stainless steel kitchen appliances, perfect for all your cooking needs. The open concept living area is perfect for entertaining guests, and the natural lighting throughout the home creates a warm and inviting atmosphere. The Juniper plan also includes a 2-car garage, providing ample space for parking and storage. Schedule your showing today!
$2,400,000
152 Polpis Road Mooresville, NC 28117
- Type:
- Single Family
- Sq.Ft.:
- 6,513
- Status:
- Active
- Beds:
- 5
- Lot size:
- 0.89 Acres
- Year built:
- 2003
- Baths:
- 6.00
- MLS#:
- 4107207
- Subdivision:
- The Point
ADDITIONAL INFORMATION
Your dream home awaits and is priced $100K UNDER APPRAISAL VALUE! This meticulously maintained home consists of 5 bedrooms and 6 bathrooms, custom crafted by Simonini Homes with a deeded boat slip. This home is located in The Point and situated against hole #1 of Trump National Golf Course. This home has been completely upgraded from top to bottom...Newly renovated kitchen, laundry room, drop zone, built in bookshelves, upper bathrooms, and wet bar. Along with fresh paint throughout the main and upper part of the home, new carpet, new light fixtures and fans! Newer roof and HVAC units! The list goes on! This beauty also has a custom saltwater pool/spa combo with the perfect area for entertaining! Please note this property is agent own.
- Type:
- Single Family
- Sq.Ft.:
- 2,790
- Status:
- Active
- Beds:
- 4
- Lot size:
- 0.25 Acres
- Year built:
- 2024
- Baths:
- 4.00
- MLS#:
- 4108863
- Subdivision:
- Gambill Forest
ADDITIONAL INFORMATION
Our very last Hunter can be yours! This beautiful two-story home was designed for gracious living. The first floor features a large family room for shared moments, a modern kitchen with butler pantry and spacious dining area. This home also includes our main level office upgrade, so you'll have a large office or flex room with french doors. There is also a covered front porch and screened in back patio for outdoor living enjoyment. Upstairs you'll find a loft area, three large secondary bedrooms with walk-in closets plus an incredible owner’s suite, which has two separate walk-in closets off the primary bathroom. The neighborhood amenity center offers fun for all with outdoor pool, splash area, fitness room and kitchenette. Pocket parks with gazebos, sidewalks and streetlights throughout the community add to the neighborhood charm. Downtown Mooresville and Main street are also just one mile away! Last opportunity to own our beautiful Hunter in Gambill Forest!! WILL NOT LAST LONG!!!
- Type:
- Single Family
- Sq.Ft.:
- 1,809
- Status:
- Active
- Beds:
- 3
- Lot size:
- 0.13 Acres
- Year built:
- 2023
- Baths:
- 3.00
- MLS#:
- 4108108
- Subdivision:
- Silverwood Court
ADDITIONAL INFORMATION
Welcome Home!! Move-In ready New Construction. This charming 2 story home has it all. Open concept plan that is ideal for entertaining family and friends. The kitchen opens into the heart of the family room. Upstairs you will find 3 spacious bedrooms and a loft. The large primary suite has a great walk-in closet off the ensuite bath. Close proximity to new Liberty Park and downtown shopping and restaurants.
- Type:
- Townhouse
- Sq.Ft.:
- 1,590
- Status:
- Active
- Beds:
- 3
- Lot size:
- 0.04 Acres
- Year built:
- 2016
- Baths:
- 3.00
- MLS#:
- 4106776
- Subdivision:
- Woodburn Crossing
ADDITIONAL INFORMATION
Secluded at the end of the community with very little traffic. Move in ready 3 bedroom, 2 .5 bath with single car garage and driveway. Additional parking in front on the street. 9ft ceilings on the main level. Refrigerator, washer, and dryer included with sale. Back on the market- Buyers unable to obtain loan approval.
- Type:
- Single Family
- Sq.Ft.:
- 2,244
- Status:
- Active
- Beds:
- 3
- Lot size:
- 0.2 Acres
- Year built:
- 2005
- Baths:
- 3.00
- MLS#:
- 4104843
- Subdivision:
- The Village On Park
ADDITIONAL INFORMATION
Welcome to 113 Ivy Creek Ln! Primary bedroom on main level! New roof and fresh interior paint on main level in 2024. Step inside and be greeted by LVP flooring & crown molding throughout. The kitchen features a new stove in 2024, granite counters, S/S appliances, & breakfast nook. The great room includes a gas fireplace & a vaulted ceiling. The main level owner's suite features a tray ceiling & walk-in closet. The en-suite bath includes a dual vanity & no step walk-in shower. A formal dining room, half bath, laundry room, & sunroom complete the main level. Upstairs, find 2 secondary bedrooms & a full bathroom. The fenced-in backyard includes a patio. Lawn maintenance is provided by HOA. Front of the home overlooks a common area with a gazebo!
- Type:
- Single Family
- Sq.Ft.:
- 3,056
- Status:
- Active
- Beds:
- 3
- Lot size:
- 0.67 Acres
- Year built:
- 2002
- Baths:
- 3.00
- MLS#:
- 4106768
- Subdivision:
- Bearsfoot Bay
ADDITIONAL INFORMATION
Stunning home nestled amongst the trees for a lot of privacy in a lakefront community. This beautiful home has a large covered front porch perfect for relaxing outside. The back porch is even larger if you prefer a more private space to relax amongst the trees. The entry way is very grand with vaulted ceilings and a lot of light coming through the skylights in the great room. A stone fireplace runs all the way up the vaulted ceilings in the great room. An open concept balcony stairway peers down into the great room as well. The primary bedroom is on the main floor with a large walk in closet and a large en suite bathroom. The primary bathroom has a double sink vanity and a large walk in shower. The upstairs has a giant bonus room with the plumbing to put in a wet bar or you can make this a game/play room with limitless options. Don't miss out on this beautiful home with a lot of privacy and room to make it your own. Close to boat launches and Lake Norman State Park.
- Type:
- Single Family
- Sq.Ft.:
- 2,254
- Status:
- Active
- Beds:
- 5
- Lot size:
- 0.17 Acres
- Year built:
- 2018
- Baths:
- 3.00
- MLS#:
- 4106375
- Subdivision:
- Briargate
ADDITIONAL INFORMATION
HUGE PRICE IMPROVEMENT!!!! Located in the desirable Briargate neighborhood, this inviting 5-bedroom, 3-bathroom home offers a comfortable and spacious open floor plan filled with natural light. The living room, centered around a cozy fireplace, provides a perfect setting for relaxation and social gatherings. The kitchen, practical and stylish, features stainless steel appliances, a custom tile backsplash, and a natural gas cooktop, making meal preparation both easy and enjoyable. All bedrooms are well-appointed. The primary suite features a tray ceiling, dual vanity, large glass shower and soaking tub. This property strikes a balance between functionality and aesthetic appeal, making it an ideal choice for those seeking a blend of comfort and convenience in a sought-after location. Embrace the opportunity to make this welcoming home your own and enjoy the best of neighborhood living.
- Type:
- Single Family
- Sq.Ft.:
- 2,246
- Status:
- Active
- Beds:
- 4
- Lot size:
- 0.21 Acres
- Year built:
- 2017
- Baths:
- 3.00
- MLS#:
- 4108039
- Subdivision:
- Parkmont
ADDITIONAL INFORMATION
MOVE IN READY luxurious home w/elegant arch leading to dining and living rooms boasting 9' ceilings, creating beautiful flow. Well-equipped kitchen w/large island, two walk-in pantries, and breakfast/dining area. New features in 2023, microwave, double self-cleaning oven, garbage disposal, new kitchen patio slider door, & new front storm door. All freshly painted w/new carpet upstairs. 6 new ceiling fans w/lights. Upstairs, large primary master w/generous closet & bath offering tile shower & garden tub for ultimate comfort, and three secondary bedrooms w/oversize closets. Loft area & laundry. Relax on covered porch w/gorgeous wood-paneled tongue & groove ceiling, extended concrete patio, and new aluminum backyard fence. Enjoy community picnic & playground and nearby Cornelius Road Park. Proximity to racing, shopping, Lake Norman, & dining adds to appeal. Sellers meticulously prepared this lovely turnkey pristine home & are relocating to care for family, presenting a rare opportunity.
$1,096,000
123 Farm Knoll Way Mooresville, NC 28117
- Type:
- Single Family
- Sq.Ft.:
- 5,162
- Status:
- Active
- Beds:
- 5
- Lot size:
- 0.98 Acres
- Year built:
- 2022
- Baths:
- 6.00
- MLS#:
- 4107180
- Subdivision:
- Rockridge Point
ADDITIONAL INFORMATION
This is your opportunity to own an almost brand new home (construction completed in 9/2022) off Isle of Pines in Rockbridge Point! This 5 bedroom, 5.5 bath ranch home with fully finished basement boasts 12’ ceilings in the kitchen and living room and 10’ throughout the remainder of the main floor. The gourmet kitchen will bring out your inner chef with gas top range, double ovens and a 10'5" kitchen island. The attention to detail in this home cannot be missed with tray ceilings in the owners' suite as well as the formal dining room, the linear gas fireplace with a floor to ceiling tile accent complimented by custom built in shelves on either side, 2 piece craftsman style crown molding, 7" craftsman style baseboards and craftsman style doors and window trim throughout the home (main floor and lower level). With so many upgrades and not enough space to list, please find the complete list in the attachments section. Room for a pool! This home has it all and more!
- Type:
- Single Family
- Sq.Ft.:
- 2,540
- Status:
- Active
- Beds:
- 4
- Lot size:
- 1.1 Acres
- Year built:
- 2024
- Baths:
- 3.00
- MLS#:
- 4099475
- Subdivision:
- Spring Acres
ADDITIONAL INFORMATION
Introducing the Highland Plan! This charming home seamlessly blends comfort and style, offering an open-concept layout that connects the inviting living and dining areas to a modern kitchen. With a primary suite featuring an en-suite bathroom, and three additional bedrooms catering to your needs, this home offers both space and practicality. Embrace the convenience of a 2-car garage. The property resides within a tranquil and secluded neighborhood, nestled amidst nature's embrace, yet remains conveniently close to restaurants, schools, highways, hospitals, and shopping amenities in the Mooresville/LKN area. Don't overlook this opportunity to acquire the charm of the Highland Plan - schedule a showing today!
- Type:
- Single Family
- Sq.Ft.:
- 1,631
- Status:
- Active
- Beds:
- 3
- Lot size:
- 0.14 Acres
- Year built:
- 2014
- Baths:
- 3.00
- MLS#:
- 4098967
- Subdivision:
- Harris Crossing
ADDITIONAL INFORMATION
Nice Two Story home located within walking Distance of Downtown Mooresville , Mooresville Graded School District , Open floor plan on main with half bath , spacious kitchen, laminate wood flooring on main level . Upstairs has a very large primary bedroom and bath . Two additional bedrooms and a full bath , laundry room is located on the upper floor . Community sidewalks and street lights . Conveniently located with in walking distance to the Neighborhood Walmart ( small grocery store ) , restaurants and to downtown events . Two car garage attached and small deck on back for entertaining . Priced to sell. Check out the New Liberty Park where concerts are held , the new splash pad and playground for kids at Liberty park , all within minutes of the community . It has a small backyard with deck !
$1,795,000
293 Chuckwood Road Mooresville, NC 28117
- Type:
- Single Family
- Sq.Ft.:
- 6,730
- Status:
- Active
- Beds:
- 5
- Lot size:
- 1.28 Acres
- Year built:
- 2018
- Baths:
- 6.00
- MLS#:
- 4104112
ADDITIONAL INFORMATION
Exceptional 5-bedroom, 6-bathroom residence meticulously completed in 2022 off Brawley School Road Peninsula. This open floor plan spans 6732 sf with an additional 720 sf conditioned space in the basement, currently used as a shop and exercise area. The main-level greatroom features soaring 19' ceilings and linear gas fireplace, leading to a vaulted wrap-around covered porch with year-round water views. The thoughtful design extends to the kitchen, boasting custom soft-close cabinets, gas range and expansive island, perfect for entertaining. Enjoy the flexibility of a main-level study and planning room. The basement, accessible separately or from the main floor, is perfect for multi-generational living with living area and full kitchen, along with a theater room. Upstairs, discover 3 bedrooms with 3 baths, a bonus room with wet bar, and an additional flex room. Each floor is equipped with a convenient laundry room. No HOA adds to the appeal of this must-see property!
- Type:
- Single Family
- Sq.Ft.:
- 1,720
- Status:
- Active
- Beds:
- 3
- Lot size:
- 0.33 Acres
- Year built:
- 1946
- Baths:
- 2.00
- MLS#:
- 4105633
ADDITIONAL INFORMATION
Ranch style home conveniently located just a few blocks from vibrant downtown Mooresville. This classic home offers 3 bedrooms and two full bathrooms, a large living room and spacious kitchen. A truly unique property positioned on a large corner lot that's totally fenced in and offers a 12X20 detached single car garage, an extra storage shed and an oversized 23X24 workshop. Home is in need of some repairs and updating and priced accordingly.
$1,199,000
260 Chandeleur Drive Mooresville, NC 28117
- Type:
- Single Family
- Sq.Ft.:
- 2,887
- Status:
- Active
- Beds:
- 4
- Lot size:
- 0.49 Acres
- Year built:
- 1999
- Baths:
- 3.00
- MLS#:
- 4104323
- Subdivision:
- Harbor Cove
ADDITIONAL INFORMATION
Nestled within the picturesque enclave of Harbor Cove, this exceptional waterfront residence presents an unparalleled opportunity to embrace lakefront living. Step inside and be greeted by an open and airy floor plan, flooded with an abundance of natural light. The main level of the home features a stunning sunroom with wall-to-wall windows offering scenic views. The gourmet kitchen offers granite countertops, stainless steel appliances, and seamless access to the deck and patio that overlooks beautiful Lake Norman. Upstairs, you'll find the primary bedroom along with three additional bedrooms and an ensuite bathroom. The expansive backyard features a hot tub, luscious landscaping, and a private dock. This property offers privacy and tranquility while still being located conveniently, just minutes from shopping, dining, and entertainment that Mooresville and Lake Norman have to offer.
$300,000
713 Faith Road Mooresville, NC 28115
- Type:
- Single Family
- Sq.Ft.:
- 1,318
- Status:
- Active
- Beds:
- 3
- Lot size:
- 2.16 Acres
- Year built:
- 1962
- Baths:
- 1.00
- MLS#:
- 4103873
ADDITIONAL INFORMATION
Conveniently located in Mooresville on approx. 2.16 acres! Minutes from I-77, downtown Mooresville and all Lake Norman has to offer. Great investment opportunity, this house is ready for you to make it shine!
- Type:
- Single Family
- Sq.Ft.:
- 4,938
- Status:
- Active
- Beds:
- 5
- Lot size:
- 0.58 Acres
- Year built:
- 2004
- Baths:
- 6.00
- MLS#:
- 4105103
- Subdivision:
- Wildwood Cove
ADDITIONAL INFORMATION
Do you seek a beautifully updated home to enhance lake living and entertain friends and family? Don’t wait, this is it! Upon entry into the home one will take note of the lovely dining room that leads to either the living room with views of Lake Norman or the gorgeously updated kitchen that connects to an informal dining area, drop zone from the garage, laundry room with half bath or the perfectly appointed panty. The main floor is completed by a primary bedroom, and resort-like primary bath. The upper floor features 3 bedrooms and 2 full bathrooms. The lower level of the home does not disappoint. It features yet another bedroom, full bathroom, billiard room, theater room, office and a living area with wet bar, cooktop, microwave, and space for a half fridge. Outdoor living is perfected with the patio, fireplace and space for grilling/smoking equipment. And just steps away from all of this you have a boatslip and boat lift. Truly, this is lake living at its best!
- Type:
- Townhouse
- Sq.Ft.:
- 1,698
- Status:
- Active
- Beds:
- 3
- Lot size:
- 0.04 Acres
- Year built:
- 2019
- Baths:
- 3.00
- MLS#:
- 4104928
- Subdivision:
- Waterlynn Grove
ADDITIONAL INFORMATION
Beautiful move-in ready 3BR / 2.5 BA townhome! BEAUTIFUL open floor plan complete with a living room, dining area, kitchen, built-in office space, and drop zone. The kitchen features a huge island with cabinets all around, granite countertops and stainless appliances, and a refrigerator. The seller used to have a gas stove but wanted an electric one and should be able to change back if wanted to. The main living areas are covered in Vinyl plank flooring. Upstairs you will find a spacious Owner's suite, two secondary bedrooms, and a laundry room with a washer and dryer included. Attached X-tall garage and a covered patio. Great location, close to Lowe's Corporate, Hospital, Shopping, schools, restaurants, and much more. Must see.
- Type:
- Townhouse
- Sq.Ft.:
- 1,720
- Status:
- Active
- Beds:
- 3
- Lot size:
- 0.09 Acres
- Year built:
- 2024
- Baths:
- 3.00
- MLS#:
- 4105343
- Subdivision:
- Forest Lake
ADDITIONAL INFORMATION
Beautiful Move-in Ready Home for Sale with a Gourmet Kitchen w/ 36" Gas Cooktop, Open Rail Staircase on the First Floor, Tray Ceiling in Primary Suite, Upgraded Tile Primary Shower w/ Seat, Added Door in Laundry Room, and an Upgraded Secondary Bathroom w/ Tub Surround at a Competitive Price. The kitchen has the gourmet kitchen upgrade, presenting a 36" gas cooktop, elevated stainless steel appliances, upgraded white cabinets, dark grey hex backsplash tile, all tied together by the stunning Stone Look Niagara quartz counter tops. The great room and dining room seamlessly flow together to create a spacious first floor complimented by the lovely front courtyard. Upstairs, there are three bedrooms, including the primary suite, featuring a tray ceiling and an upgraded shower with all tile walls, tile pan, and seat. Through the loft is the upstairs laundry room with an added door that connects directly to the primary walk-in closet and an upgraded secondary bathroom with tub surround.
Andrea Conner, License #298336, Xome Inc., License #C24582, AndreaD.Conner@Xome.com, 844-400-9663, 750 State Highway 121 Bypass, Suite 100, Lewisville, TX 75067
Data is obtained from various sources, including the Internet Data Exchange program of Canopy MLS, Inc. and the MLS Grid and may not have been verified. Brokers make an effort to deliver accurate information, but buyers should independently verify any information on which they will rely in a transaction. All properties are subject to prior sale, change or withdrawal. The listing broker, Canopy MLS Inc., MLS Grid, and Xome Inc. shall not be responsible for any typographical errors, misinformation, or misprints, and they shall be held totally harmless from any damages arising from reliance upon this data. Data provided is exclusively for consumers’ personal, non-commercial use and may not be used for any purpose other than to identify prospective properties they may be interested in purchasing. Supplied Open House Information is subject to change without notice. All information should be independently reviewed and verified for accuracy. Properties may or may not be listed by the office/agent presenting the information and may be listed or sold by various participants in the MLS. Copyright 2024 Canopy MLS, Inc. All rights reserved. The Digital Millennium Copyright Act of 1998, 17 U.S.C. § 512 (the “DMCA”) provides recourse for copyright owners who believe that material appearing on the Internet infringes their rights under U.S. copyright law. If you believe in good faith that any content or material made available in connection with this website or services infringes your copyright, you (or your agent) may send a notice requesting that the content or material be removed, or access to it blocked. Notices must be sent in writing by email to DMCAnotice@MLSGrid.com.
Mooresville Real Estate
The median home value in Mooresville, NC is $487,500. This is higher than the county median home value of $187,600. The national median home value is $219,700. The average price of homes sold in Mooresville, NC is $487,500. Approximately 55.9% of Mooresville homes are owned, compared to 36.01% rented, while 8.09% are vacant. Mooresville real estate listings include condos, townhomes, and single family homes for sale. Commercial properties are also available. If you see a property you’re interested in, contact a Mooresville real estate agent to arrange a tour today!
Mooresville, North Carolina has a population of 36,577. Mooresville is more family-centric than the surrounding county with 42.78% of the households containing married families with children. The county average for households married with children is 31.34%.
The median household income in Mooresville, North Carolina is $67,213. The median household income for the surrounding county is $55,957 compared to the national median of $57,652. The median age of people living in Mooresville is 34.4 years.
Mooresville Weather
The average high temperature in July is 87.6 degrees, with an average low temperature in January of 24.6 degrees. The average rainfall is approximately 43.9 inches per year, with 3.6 inches of snow per year.
