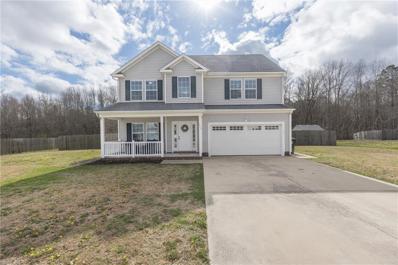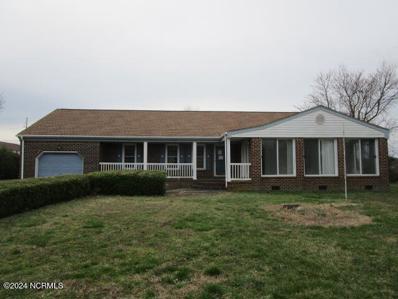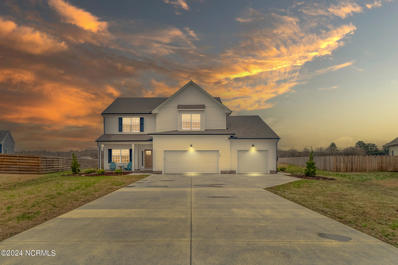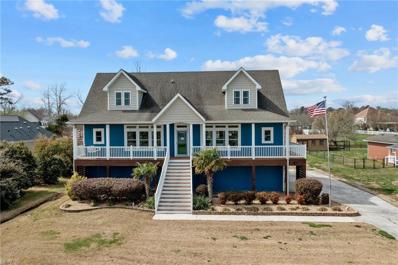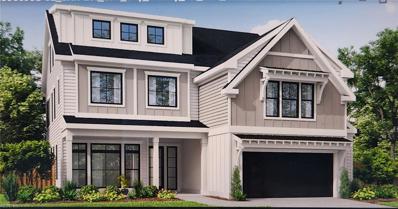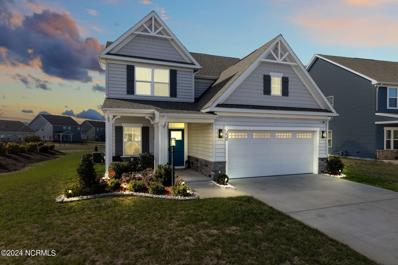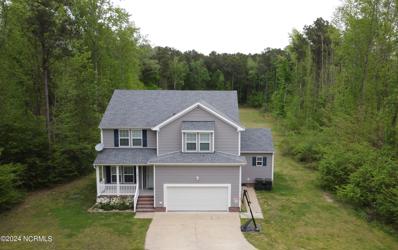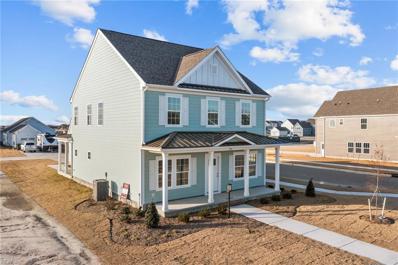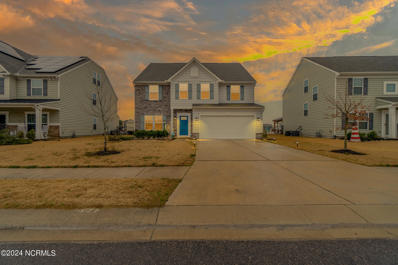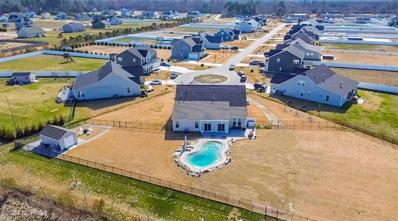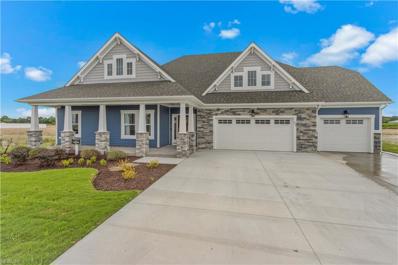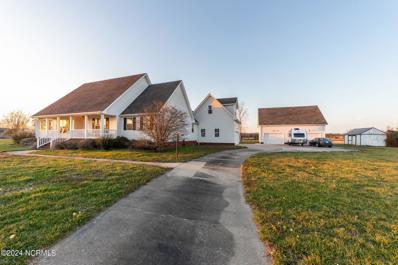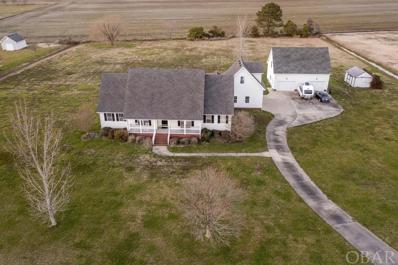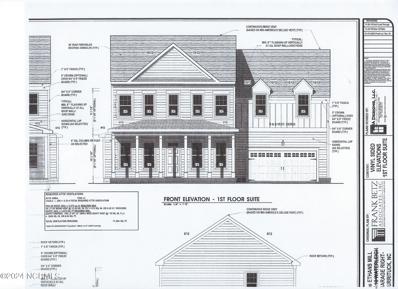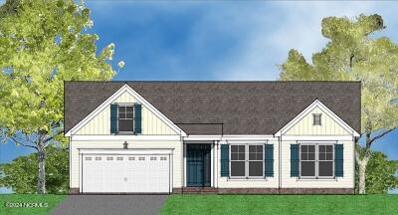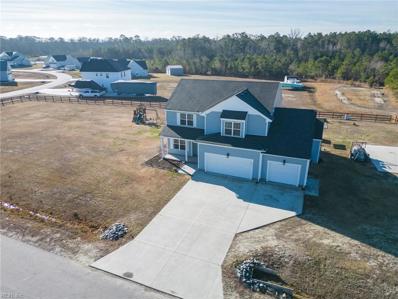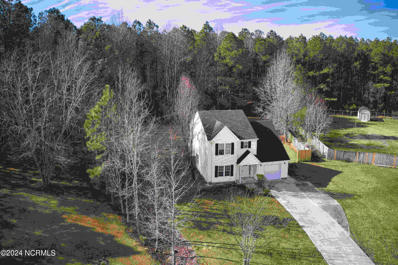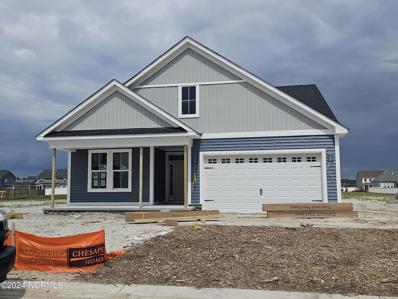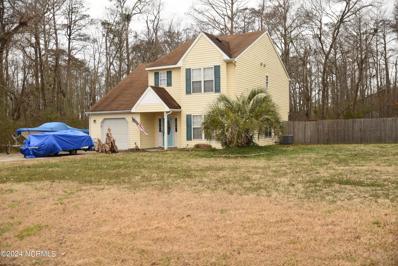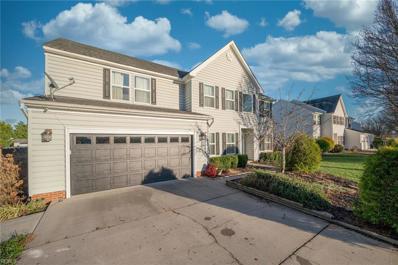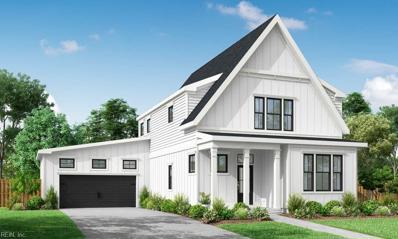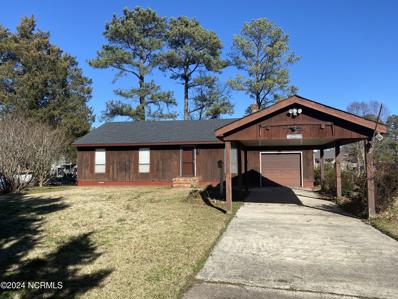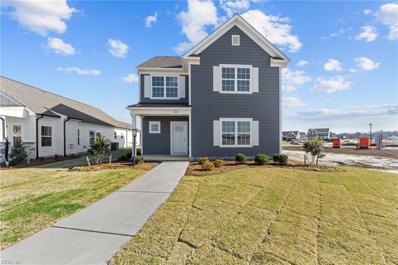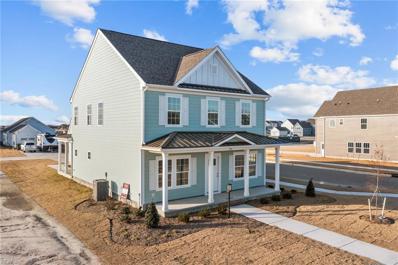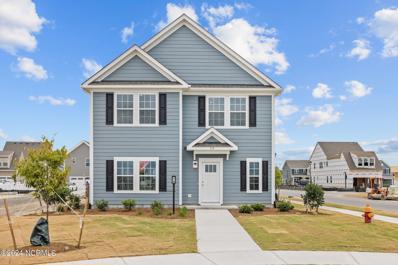Moyock NC Homes for Sale
$485,000
117 Pagoda Trail Moyock, NC 27958
- Type:
- Single Family
- Sq.Ft.:
- 2,256
- Status:
- Active
- Beds:
- 4
- Year built:
- 2016
- Baths:
- 2.10
- MLS#:
- 10522270
- Subdivision:
- Backwoods Reserve
ADDITIONAL INFORMATION
Discover your dream home in the sought-after Moyock neighborhood of Backwoods Reserve! This immaculate 4-bedroom, 2.5-bathroom gem boasts brand new LVP flooring and carpet throughout, offering a fresh and modern appeal. Situated on a large .7-acre lot with a fenced backyard, privacy and space abound. Nestled in a quiet court, this residence provides a serene retreat while still being conveniently located. Don't miss out on the opportunity to call this meticulously maintained property your own!
$339,500
100 Quail Run Drive Moyock, NC 27958
- Type:
- Single Family
- Sq.Ft.:
- 2,085
- Status:
- Active
- Beds:
- 3
- Lot size:
- 1.01 Acres
- Year built:
- 1988
- Baths:
- 2.00
- MLS#:
- 100431553
- Subdivision:
- Quail Run
ADDITIONAL INFORMATION
Wow a brick 3 bedroom, 2 bath home with detached 2 car garage with double carport in Currituck Co. This home features formal dining room, sunroom off both front bedrooms, large living room with brick fireplace with insert, eat-in kitchen with appliances, finished room over the garage, deck, 1 acre lot and utility closet. This home needs some updating and is sold ''as is''. Per appraiser GLA 2085sf, Attached garage 345sf, detached garage 590sf.
$589,500
105 Bartle Loop Moyock, NC 27958
- Type:
- Single Family
- Sq.Ft.:
- 2,626
- Status:
- Active
- Beds:
- 5
- Lot size:
- 0.69 Acres
- Year built:
- 2021
- Baths:
- 3.00
- MLS#:
- 100431472
- Subdivision:
- Panther Landing
ADDITIONAL INFORMATION
Impeccable home with top-notch upgrades! Luxurious LVP flooring graces the first floor, complemented by a gourmet kitchen featuring gas cooking, quartz countertops, and a convenient coffee bar. Hosting is a delight in the screened porch overlooking expansive water views. The main level also offers the convenience of a guest bedroom with an attached full bathroom, ideal for accommodating visitors or multigenerational living arrangements. Four well appointed bedrooms await upstairs with the primary suite boasting dual sinks, two closets, and a separate tub and shower. With ample storage and a spacious 3-car garage, this gem is minutes from VA/NC state lines, military installations, shopping, dining, and the Outer Banks. Assumable VA loan at 3.375%. Don't miss out - call today!
$525,900
258 Brumsey Road Moyock, NC 27958
- Type:
- Single Family
- Sq.Ft.:
- 2,400
- Status:
- Active
- Beds:
- 3
- Year built:
- 2005
- Baths:
- 3.00
- MLS#:
- 10522741
ADDITIONAL INFORMATION
Are you ready for your own piece of paradise? Well, look no further. This beautiful custom home, with unparalleled water views of the Currituck Sound, includes 3-bedrooms, and 1 office, 3-baths and is loaded with upgrades. Some of the upgrades include bamboo & tiled flooring, along with a massive primary bedroom and walk-in tiled shower. Imagine waking up to the tranquil sound of water lapping against the bulkhead, visible from the comfort of your own bed.Deeded water access included. Situated on .45 acres and raised on pilings, this home has a spacious layout and an expansive 4-car garage. There's no shortage of space in this home for entertaining or storing your outdoor toys. Indulge in the tranquility of water view living and make this your dream home today! Solar panels are paid in full and there is an underground sprinkler system!
$720,770
429 Moorland Way Moyock, NC 27958
- Type:
- Single Family
- Sq.Ft.:
- 3,500
- Status:
- Active
- Beds:
- 5
- Year built:
- 2024
- Baths:
- 3.10
- MLS#:
- 10522211
ADDITIONAL INFORMATION
NC LIC# 305878 Pre-Sold Shadowlawn Plan TO BE BUILT
$449,900
230 Green Lake Road Moyock, NC 27958
- Type:
- Single Family
- Sq.Ft.:
- 2,128
- Status:
- Active
- Beds:
- 3
- Lot size:
- 0.2 Acres
- Year built:
- 2019
- Baths:
- 3.00
- MLS#:
- 100430377
- Subdivision:
- Lakeview
ADDITIONAL INFORMATION
Welcome home to this meticulously maintained property! Enter through the covered porch into the flex space - a room that's whatever you want it to be. The kitchen comes with a huge modern island, and flows neatly into the dining area and large family room. It's a great way to stay in the conversation while making dinner for family or friends. Upstairs loft area that can become a 4th bedroom. Tankless water heater, Nest thermostat & wi-fi enable garage door opener in the fully finished garage. Minutes from the VA/NC border.
- Type:
- Single Family
- Sq.Ft.:
- 2,332
- Status:
- Active
- Beds:
- 5
- Lot size:
- 4.56 Acres
- Year built:
- 2017
- Baths:
- 3.00
- MLS#:
- 100430421
ADDITIONAL INFORMATION
In the heart of Moyock NC, this beautifully well maintained home sits behind a tree line on over 4.50 acres. Open floor plan throughout, formal dining/sitting room, large living room with fireplace, spacious kitchen with walk in pantry, 1st floor bedroom and a full bathroom! Upstairs the primary bedroom boasts an en suite with soaking tub, tiled shower, and a large walk in closet. There are four other bedrooms, full bathroom, and a laundry room. Fresh paint and carpets cleaned! The backyard is ready for your inspiration. Around 2 acres cleared where the house sits and another 2.50 still wooded ready for trails. Endless possibilities! Call to schedule your showing today.
$528,603
202 Ryker Road Moyock, NC 27958
- Type:
- Single Family
- Sq.Ft.:
- 3,000
- Status:
- Active
- Beds:
- 5
- Year built:
- 2024
- Baths:
- 3.10
- MLS#:
- 10521514
- Subdivision:
- Fost
ADDITIONAL INFORMATION
The Lennox is one of our newest floorplans providing you with multiple floorplan options. Add a downstairs bedroom with ensuite, an office downstairs and up or Full bath in the F.R.O.G.. This home comes standard with an 8'x4'3" Island, Double Oven, Butlers Pantry, Gas Cooktop for the Kitchen , Luxury Vinyl Plank for your Great room, Dining, kitchen , eat in kitchen and foyer. Don't forget to check out the primary closet that is over 9'x14'.
$550,000
115 Sunny Lake Road Moyock, NC 27958
- Type:
- Single Family
- Sq.Ft.:
- 3,351
- Status:
- Active
- Beds:
- 4
- Lot size:
- 0.19 Acres
- Year built:
- 2018
- Baths:
- 3.00
- MLS#:
- 100429394
- Subdivision:
- Lakeview
ADDITIONAL INFORMATION
Experience the serene beauty of lakeside views living in this stunning property located @ Lakeview. Upgrades abound and it begins at entry with the crown exterior moldings including a captivating stone front facade. The property boasts 4 bedrooms. The heart of the home is the kitchen & family room that create an open floor plan concept with lake views. The HUGE island w/ seating, working counter space and the eat in bar are all finished with quartz. Relax in family room & cozy up by the stone fireplace. Master Suite is complimented with tray ceiling, 2 walk-in closets, dual vanity & water closet. Don't forget the Massive Bonus Room & 3 additional Bedrooms. The 1st floor Flex Space offers endless possibilities from, home office, home school, craft room, exercise or downstairs playroom for the littles. Unwind on the patio with a charming arbor, offering the perfect retreat for all seasons. Place this one on the ''must see'' list, you won't be disappointed.
$714,900
117 Ashbee Court Moyock, NC 27958
- Type:
- Single Family
- Sq.Ft.:
- 3,578
- Status:
- Active
- Beds:
- 4
- Lot size:
- 0.92 Acres
- Year built:
- 2021
- Baths:
- 3.00
- MLS#:
- 10521333
- Subdivision:
- The Gables
ADDITIONAL INFORMATION
This sprawling 4 bed, 3 bath home, nestled in one of Moyock's favorite neighborhoods, has been upgraded and added onto in the most stunning and functional ways. A layout so open it provides perfect areas for modern family lifestyle as well as guests and entertainment. The first level offers the privacy of separation between a huge primary suite and guest bedroom with adjacent bath. You'll also find a formal dining space, gourmet kitchen, private office, spacious living room and enclosed sunroom with tons of natural light and views of the one of a kind Bio-Design pool and paver patio crafted by Evolve. On the 2nd level, you'll find another spacious living room and full bath between two more large bedrooms and walk-in attic storage. Beyond the oasis of the pool/patio area, the black metal fencing also contains a storage shed with power. So near VA, this one is easy to visit and adore.
$680,130
110 Tarheel Drive Moyock, NC 27958
- Type:
- Single Family
- Sq.Ft.:
- 2,961
- Status:
- Active
- Beds:
- 4
- Year built:
- 2024
- Baths:
- 3.10
- MLS#:
- 10521254
- Subdivision:
- Fost
ADDITIONAL INFORMATION
Our Cambridge Model sits on 2 acres, with a 3 car garage boasting 18 foot cathedral ceilings, with our gourmet kitchen, with views of the large sunroom featuring a see through fireplace, full bathroom in the FROG, and extra space with our bump out option. FOST, Moyocks newest communities with amenities that include, pool, clubhouse, nature trails, pocket parks, dog park, rv parking, 86 acres of green open space to enjoy!
$695,000
201 Ambrose Lane Moyock, NC 27958
- Type:
- Single Family
- Sq.Ft.:
- 2,967
- Status:
- Active
- Beds:
- 3
- Lot size:
- 3 Acres
- Year built:
- 2003
- Baths:
- 3.00
- MLS#:
- 100427728
- Subdivision:
- Dozier Acres
ADDITIONAL INFORMATION
Welcome to this stunning ranch-style home situated on a spacious 3-acre lot , ensuring the utmost freedom and privacy. As you approach, a covered front porch sets the tone, leading you into an inviting foyer. The layout unfolds seamlessly, revealing a flex room/office with a door to the left and a dining room to the right.The kitchen is a culinary delight, boasting upgraded appliances, stone backsplash, abundant cabinet space and a convenient breakfast bar that makes this kitchen both functional and stylish. The open design flows into the great room, featuring a gas fireplace and creating a warm and welcoming atmosphere with french doors leading to the beautiful four-season room. This delightful space overlooks the deck and pool, creating an ideal setting for relaxation and entertainment. Throughout the home, you'll find a harmonious mix of wood flooring, tile, and carpeting in the bedrooms and FROG (Finished Room Over Garage). The FROG, currently used as a fourth bedroom, offers two spacious closets. The extra large utility room/mudroom leads to the oversized attached 2 car garage. The split floor plan ensures privacy, with the large primary bedroom featuring a walk-in closet and a luxurious ensuite bathroom complete with a soaking tub and a separate shower. 2 additional bedrooms on the first floor. Car enthusiasts and hobbyists will appreciate the 1,094 square foot detached garage adding additional versatility. Featuring double doors in the front and a back roll-up door. Upstairs, a finished room awaits with a pool table, bar, and a convenient half bath, offering the perfect space for recreation or hosting gatherings. This property is a true gem. Horses ok. Experience the epitome of comfort, style, and functionality in this ranch-style home with its impressive features and expansive grounds. Fantastic location minutes to the VA/NC border, Hampton roads VA and less than hour away from the beach of the Outer Banks. Don't miss the opportunity to make this your home
- Type:
- Single Family
- Sq.Ft.:
- n/a
- Status:
- Active
- Beds:
- 3
- Lot size:
- 3.01 Acres
- Year built:
- 2003
- Baths:
- 2.00
- MLS#:
- 124673
- Subdivision:
- Dozier Acres
ADDITIONAL INFORMATION
Welcome to this stunning ranch-style home situated on a spacious 3-acre lot , ensuring the utmost freedom and privacy. As you approach, a covered front porch sets the tone, leading you into an inviting foyer. The layout unfolds seamlessly, revealing a flex room/office with a door to the left and a dining room to the right. The kitchen is a culinary delight, boasting upgraded appliances, stone backsplash, abundant cabinet space and a convenient breakfast bar that makes this kitchen both functional and stylish. The open design flows into the great room, featuring a gas fireplace and creating a warm and welcoming atmosphere. French doors leading to the beautiful four-season room. This delightful space overlooks the deck and pool, creating an ideal setting for relaxation and entertainment. Throughout the home, you'll find a harmonious mix of wood flooring, tile, and carpeting in the bedrooms and FROG (Finished Room Over Garage). The FROG, currently used as a fourth bedroom, offers two spacious closets. The extra large utility room/mudroom leads to the oversized attached 2 car garage. The split floor plan ensures privacy, with the large primary bedroom featuring a walk-in closet and a luxurious ensuite bathroom complete with a soaking tub and a separate shower. Two additional bedrooms on the first floor. Car enthusiasts and hobbyists will appreciate the 1,094 square foot detached garage adding additional versatility. Featuring double doors in the front and a back roll-up door. Upstairs, a finished room awaits with a pool table, bar, and a convenient half bath, offering the perfect space for recreation or hosting gatherings. This property is a true gem. Experience the epitome of comfort, style, and functionality in this ranch-style home with its impressive features and expansive grounds. Fantastic location minutes to the VA/NC border, Hampton roads VA and less than hour away from the beaches of the Outer Banks. Don't miss the opportunity to make this property your dream home. Call Today!
$550,900
102 Arbormoor Lane Moyock, NC 27958
- Type:
- Single Family
- Sq.Ft.:
- 2,927
- Status:
- Active
- Beds:
- 4
- Lot size:
- 0.46 Acres
- Year built:
- 2024
- Baths:
- 4.00
- MLS#:
- 100427241
- Subdivision:
- Waterleigh
ADDITIONAL INFORMATION
Ethans Mill II plan to-be-built with estimated completion date of August 2024; 4 bedrooms plus 1st floor flex room that can be office or bedroom; approx 1/2 acre home site; lots of standard, included features; Reliant built homes have natural gas heat, hot water, cooktop or range & fireplace
$468,900
201 Farmstead Loop Moyock, NC 27958
- Type:
- Single Family
- Sq.Ft.:
- 2,090
- Status:
- Active
- Beds:
- 4
- Lot size:
- 0.49 Acres
- Year built:
- 2024
- Baths:
- 2.00
- MLS#:
- 100426955
- Subdivision:
- Waterleigh
ADDITIONAL INFORMATION
Caleb ranch plan to be built with 2 car garage and finished room over the garage (also includes a 10' x 10' unfinished attic storge area); very open plan with Main BR on one side and 2 large additional bedrooms on other side of the home; natural gas heat, fireplace, range and water heater; Lots of included features like granite in kit with island and main bath, ceramic tile floor and shower in main bath, LVP upgraded flooring all areas except stairs, bedrooms & closets; large home sites give you lots of privacy
$519,000
101 Preserve Court Moyock, NC 27958
- Type:
- Single Family
- Sq.Ft.:
- 2,564
- Status:
- Active
- Beds:
- 5
- Year built:
- 2020
- Baths:
- 3.00
- MLS#:
- 10519290
- Subdivision:
- Sligo Preserve
ADDITIONAL INFORMATION
Welcome to Your Dream Home in Sligo Preserve! Discover luxury living in this stunning 5-bedroom, 3-bathroom residence nestled within the tranquil Sligo Preserve community. Built in 2020, this meticulously crafted home offers modern elegance and comfort throughout. With a 20X18 screened porch and a 20X30 concrete pad ready for a garage, the backyard is begging for you to move on in!
$445,000
137 Bear Street Moyock, NC 27958
- Type:
- Single Family
- Sq.Ft.:
- 1,945
- Status:
- Active
- Beds:
- 4
- Lot size:
- 0.76 Acres
- Year built:
- 2002
- Baths:
- 3.00
- MLS#:
- 100426826
- Subdivision:
- Backwoods Estates
ADDITIONAL INFORMATION
Seller to pay 1% towards purchasers rate buy-down! There is extraordinary detail and charm in this 4 bedroom home; it is over 1900 square feet and has a little bit of everything! Perfectly located in Moyock, NC but tucked away in this ''pocket neighborhood'', that has NO HOA! The home backs to the greenbelt, which provides for a woodsy backdrop and has a backyard that takes full advantage of it. This home shows like a new construction and features a GORGEOUS kitchen with black steel appliances, new solid surface countertops and custom cabinetry with soft-close drawers. Fireplace appears new and is powered by propane - tank is on site, but is empty. Shed/Outbuilding is conveyed as-is
$584,900
106 Arbormoor Lane Moyock, NC 27958
- Type:
- Single Family
- Sq.Ft.:
- 2,539
- Status:
- Active
- Beds:
- 4
- Lot size:
- 0.46 Acres
- Year built:
- 2024
- Baths:
- 3.00
- MLS#:
- 100426066
- Subdivision:
- Waterleigh
ADDITIONAL INFORMATION
The ''Boardwalk'' opens from a large covered front porch, into a prominent foyer leading to a spacious main living area. 2 bedrooms with large closets and a full bath are located on the left with an open dining area just ahead. Spacious Kitchen boasts custom 42''soft close cabinets, a gourmet island & Energy Star appliances. Large kitchen island provides great space for entertaining and additional seating. The 1st floor Primary Suite offers an enormous walk-in closet accompanied by a beautiful En-Suite Bath with Deluxe Tile Shower. Completing the First floor: A Rear Covered Porch is included in this plan. The second floor plan adds a bedroom, full bath, walk-in closet, and linen closet alongside a spacious loft area. This home has been curated from the Designer at our design gallery. It has all the bells & whistles of a model home. Ask about our incentives! Est Completion Date JUNE 2024!!
$375,000
137 Mac Jones Road Moyock, NC 27958
- Type:
- Single Family
- Sq.Ft.:
- 1,646
- Status:
- Active
- Beds:
- 4
- Lot size:
- 1.41 Acres
- Year built:
- 2001
- Baths:
- 3.00
- MLS#:
- 100424746
- Subdivision:
- Cypress Landing
ADDITIONAL INFORMATION
Beautiful creek front 4 bed 2.5 bath home here in Moyock, NC. Located on a Partially Wooded 1.41 acre lot just minutes away from the NCVA state line. To include features such as a Formal Dining room, Eat-in-Kitchen, walk in closets, 2 skylights a Gas log fireplace and a loft bedroom down the hall from the spacious primary bedroom that includes a private en suite. Out back you'll find expansive decking through-out the large back yard connected to a gazebo and an above ground pool. Enjoy small craft access to Shingle Landing Creek, a fisherman's dream.
- Type:
- Single Family
- Sq.Ft.:
- 3,561
- Status:
- Active
- Beds:
- 5
- Year built:
- 2005
- Baths:
- 3.00
- MLS#:
- 10517203
ADDITIONAL INFORMATION
Welcome to the beautiful meticulously kept Norman model 5 bedroom, 3 full bath home located in the Eagle Creek Golf Community. Home sits in the front of the neighborhood and just minutes from the NC/VA line. It has been fully updated from top to bottom and has golf course views from the front. 1st floor features a tiled entrance, 9 ft ceilings, bamboo flooring, office, formal dining, full bathroom with quartz countertops, bedroom, living room, kitchen, and laundry room. Kitchen offers black stainless steel appliances and new butcher block countertops with an island. 2nd floor offers new carpet, 3 large bedrooms with large closets. Guest bathroom has beautiful tiled floor, tiled shower and quartz countertops. Primary bedroom is the whole back of the house with his and her walk in closets. Beautiful backyard oasis setup for all of your outdoor entertaining.
$506,900
113 Arbormoor Lane Moyock, NC 27958
- Type:
- Single Family
- Sq.Ft.:
- 2,510
- Status:
- Active
- Beds:
- 4
- Year built:
- 2024
- Baths:
- 2.10
- MLS#:
- 10517043
ADDITIONAL INFORMATION
NC LIC#305878 LOT 113WL IS READY FOR YOU TO BUILD YOUR DESIRED MODEL HOME ON. Price listed is for a Base Bar Harbor Model. Buyers agent must be resent on the 1st visit to be compensated.
$350,000
103 Porpoise Street Moyock, NC 27958
- Type:
- Single Family
- Sq.Ft.:
- 1,300
- Status:
- Active
- Beds:
- 3
- Lot size:
- 0.26 Acres
- Year built:
- 1977
- Baths:
- 2.00
- MLS#:
- 100422103
- Subdivision:
- Tulls Bay Colony
ADDITIONAL INFORMATION
Lovingly cared for canal front home in Tulls Bay Colony neighborhood. 3 bed/2 bath plus FROG. Navigable canal to Currituck Sound; Bulkheaded lot. New roof in 2021. Refrigerator and propane heater to convey. Square footage is approximated.
$448,679
203 Iris Circle Moyock, NC 27958
- Type:
- Single Family
- Sq.Ft.:
- 2,179
- Status:
- Active
- Beds:
- 4
- Year built:
- 2024
- Baths:
- 2.10
- MLS#:
- 10516042
- Subdivision:
- Fost
ADDITIONAL INFORMATION
Newly completed home ready for swift close! The Jackson boasts an exquisite kitchen with black veined quartz, pantry, gas cooktop, freestanding range hood, and wall oven/microwave combo. The open-concept downstairs features LVP flooring, and a comforting gas fireplace. Prime location overlooking Fost's village green, with an adjacent common area on the right. The spacious footprint allows for an extended driveway and backyard compared to other rear garage homes. Upstairs, discover a laundry room, 4 bedrooms with two bedrooms showcasing village green views, a primary bedroom with dual closets, separate shower and tub, and a dual-vanity hallway bath. TOUR TODAY!
$514,845
300 Ryker Road Moyock, NC 27958
- Type:
- Single Family
- Sq.Ft.:
- 3,000
- Status:
- Active
- Beds:
- 4
- Year built:
- 2024
- Baths:
- 3.10
- MLS#:
- 10516180
- Subdivision:
- Fost
ADDITIONAL INFORMATION
Newly completed home ready for a swift move in! This stunning home comes with a generous 8'x4'3" kitchen island, a double oven, a convenient butler's pantry, and a gas cooktop, all designed to elevate your culinary experience. Enjoy LVP flooring throughout the Great room, Dining area, kitchen, eat-in kitchen, and foyer. This home is located on a corner lot near Fost's Village Green. Make sure to check out the FROG with an ensuite! This Lennox is a 4 Bedroom + FROG, with a Living Room, Formal Dining, Great room, Dine in kitchen space and Covered Porch. You need to see this in person!
$499,900
119 Iris Circle Moyock, NC 27958
- Type:
- Single Family
- Sq.Ft.:
- 2,683
- Status:
- Active
- Beds:
- 4
- Lot size:
- 0.19 Acres
- Year built:
- 2023
- Baths:
- 3.00
- MLS#:
- 100421913
- Subdivision:
- Fost Estates
ADDITIONAL INFORMATION
Available Now! This Kingston home is situated on a corner lot with scenic views of the Village Green. The downstairs boasts elegant Coretech flooring that enhances the spacious open floor plan. The kitchen features a stylish Quartz-topped island, gas cooking, and a convenient pantry. As you move towards the back of the house, you'll find a well-appointed office space and a mudroom adjacent to the garage. Upstairs, you'll discover a versatile loft area, generously sized bedrooms, and a convenient laundry room. The primary bathroom is a luxurious retreat, complete with a custom-tiled shower and bathtub, as well as bespoke cabinets and dual closets. Don't miss the opportunity to see this exceptional home in person today!

The listings data displayed on this medium comes in part from the Real Estate Information Network Inc. (REIN) and has been authorized by participating listing Broker Members of REIN for display. REIN's listings are based upon Data submitted by its Broker Members, and REIN therefore makes no representation or warranty regarding the accuracy of the Data. All users of REIN's listings database should confirm the accuracy of the listing information directly with the listing agent.
© 2024 REIN. REIN's listings Data and information is protected under federal copyright laws. Federal law prohibits, among other acts, the unauthorized copying or alteration of, or preparation of derivative works from, all or any part of copyrighted materials, including certain compilations of Data and information. COPYRIGHT VIOLATORS MAY BE SUBJECT TO SEVERE FINES AND PENALTIES UNDER FEDERAL LAW.
REIN updates its listings on a daily basis. Data last updated: {{last updated}}.


Outer Banks Association of Realtors®. All right reserved. The data relating to real estate for sale on this web site comes from the Broker Reciprocity Program of the Outer Banks Association of REALTORS®. Real estate listings include the name of the brokerage firms and listing agents. Information is believed to be accurate but is not warranted. Information provided is for consumers personal, non-commercial use and may not be used for any purpose other than to identify prospective properties consumers may be interested in purchasing. Neither the Outer Banks Association of REALTORS® or the owner of this site shall be responsible for any typographical errors, misinformation, misprints, and shall be held totally harmless. Listing broker has attempted to offer accurate data, but buyers are advised to confirm all items.
Moyock Real Estate
The median home value in Moyock, NC is $487,000. This is higher than the county median home value of $282,200. The national median home value is $219,700. The average price of homes sold in Moyock, NC is $487,000. Approximately 77.45% of Moyock homes are owned, compared to 12.26% rented, while 10.29% are vacant. Moyock real estate listings include condos, townhomes, and single family homes for sale. Commercial properties are also available. If you see a property you’re interested in, contact a Moyock real estate agent to arrange a tour today!
Moyock, North Carolina has a population of 3,227. Moyock is more family-centric than the surrounding county with 38.26% of the households containing married families with children. The county average for households married with children is 30.7%.
The median household income in Moyock, North Carolina is $91,211. The median household income for the surrounding county is $65,758 compared to the national median of $57,652. The median age of people living in Moyock is 42.3 years.
Moyock Weather
The average high temperature in July is 89.2 degrees, with an average low temperature in January of 31.5 degrees. The average rainfall is approximately 47.6 inches per year, with 0.1 inches of snow per year.
