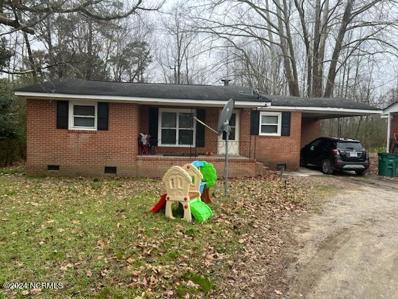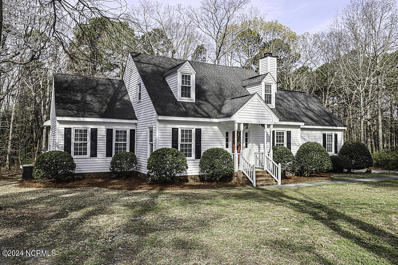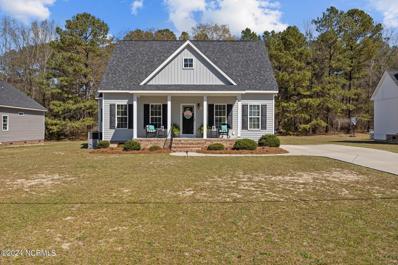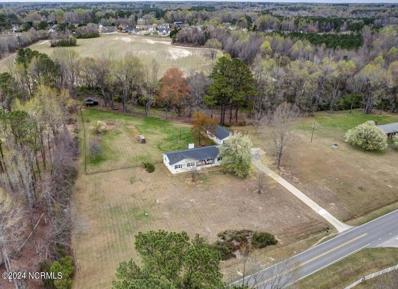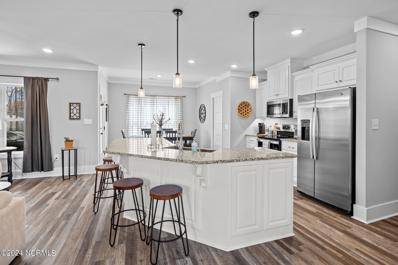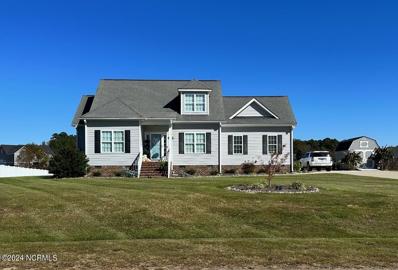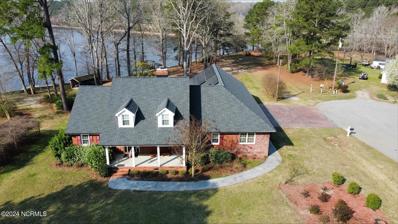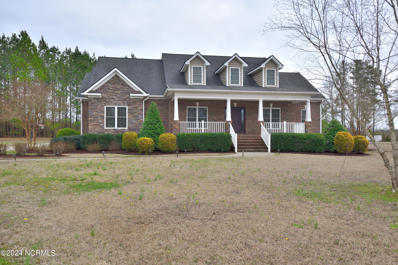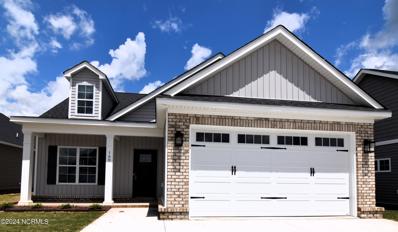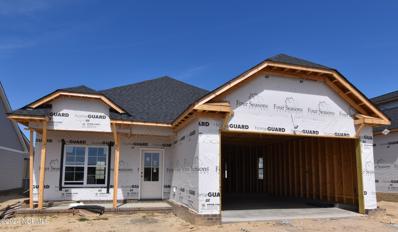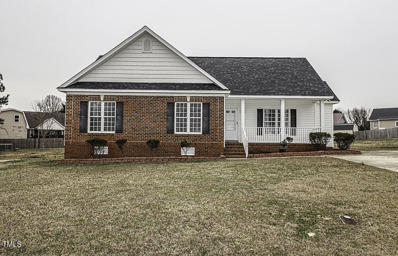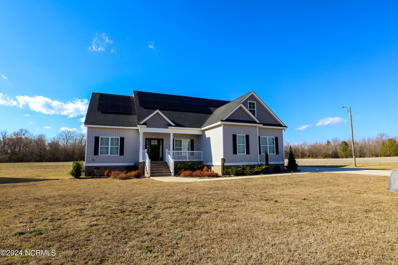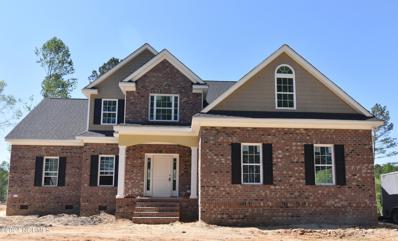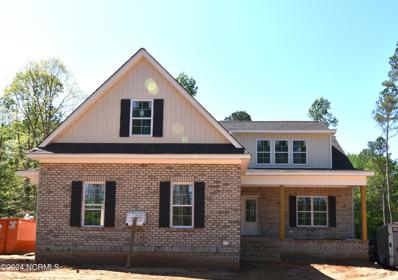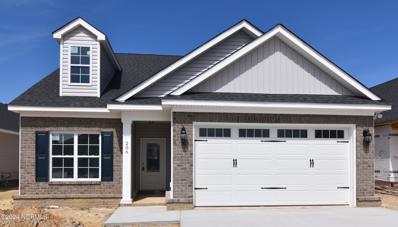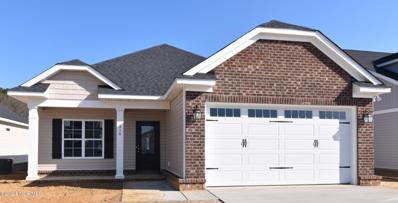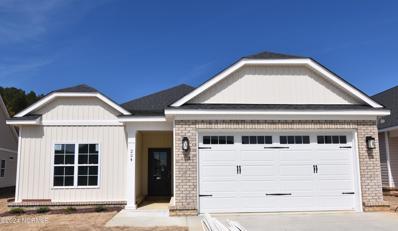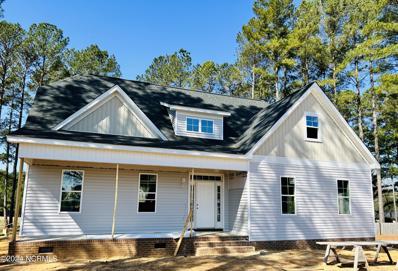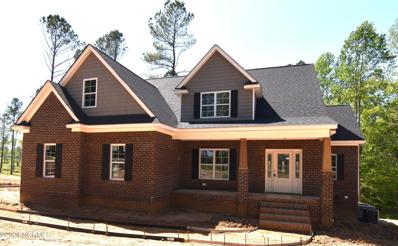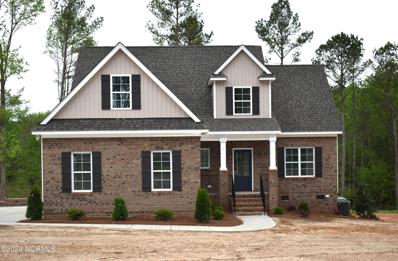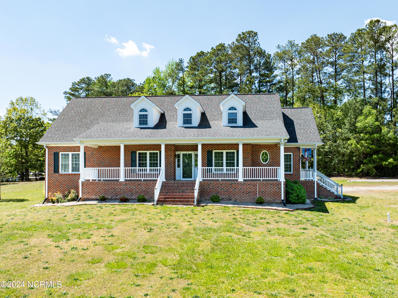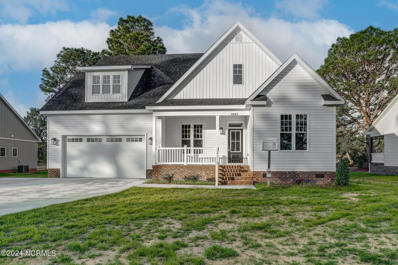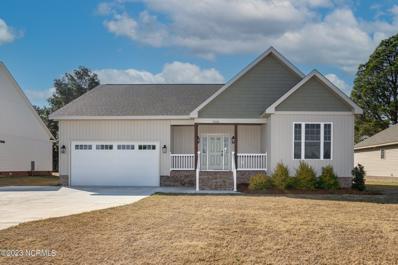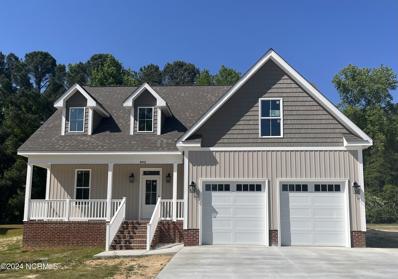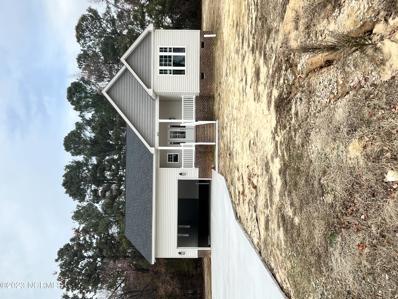Nashville NC Homes for Sale
- Type:
- Single Family
- Sq.Ft.:
- 792
- Status:
- NEW LISTING
- Beds:
- 3
- Lot size:
- 0.34 Acres
- Year built:
- 1961
- Baths:
- 1.00
- MLS#:
- 100439980
- Subdivision:
- Other
ADDITIONAL INFORMATION
Great Home for family or InvestorSome UpdatesBrick Ranch
- Type:
- Single Family
- Sq.Ft.:
- 2,375
- Status:
- Active
- Beds:
- 3
- Lot size:
- 1.33 Acres
- Year built:
- 1994
- Baths:
- 3.00
- MLS#:
- 100434825
- Subdivision:
- South Creek
ADDITIONAL INFORMATION
BEAUTIFUL home in Tucked Away, Established neighborhood with friendly neighbors and a wonderful place to raise your family or walk your dogs.Many UPDATES GALORE: New french doors, hot water heater and vinyl windows. Hardwoods and tile floors. Granite in the kitchen with stainless appliances. The den floor is all TILE with hardwoods in the Formal Dining Room.Cozy SCREENED PORCH and huge DECK for entertaining. 12 x12 Detached Storage. Lots of trees in the LARGE back yard for privacy on this 1.33 Acre lot. DOUBLE CAR GARAGE, 3 Bedrooms, 2.5 Baths and a BONUS ROOM! Two closets in the HUGE Prmary Bedroom downstairs.
Open House:
Sunday, 4/28 12:00-2:00PM
- Type:
- Single Family
- Sq.Ft.:
- 1,622
- Status:
- Active
- Beds:
- 3
- Lot size:
- 0.28 Acres
- Year built:
- 2017
- Baths:
- 3.00
- MLS#:
- 100434215
- Subdivision:
- Birchwood
ADDITIONAL INFORMATION
Welcome to a meticulously maintained 3-bedroom, 2-bathroom home built by Dean Holland Builders. Situated in a serene neighborhood, this residence offers the main bedroom conveniently located on the first floor, creating a tranquil oasis of privacy and relaxation.Adjacent to the kitchen, the dining area sets the stage for intimate gatherings or lively dinners with loved ones. Large windows infuse the space with natural light, enhancing the warmth and charm of the interior.The main bedroom on the first floor is a retreat in itself, boasting a spacious layout and a en-suite bathroom complete with dual sinks. Upstairs, two additional bedrooms provide versatile space for guests or a home office, each offering ample closet space and easy access to a shared full bathroom. Outside, the meticulously landscaped yard invites you to enjoy the beauty of nature, with a patio ideal for outdoor relaxation and entertaining. Conveniently located near amenities such as shopping, dining, parks, and schools, this home offers the perfect blend of tranquility and convenience. With easy access to major highways, commuting and exploring the area is effortless.
- Type:
- Single Family
- Sq.Ft.:
- 1,587
- Status:
- Active
- Beds:
- 3
- Lot size:
- 3 Acres
- Year built:
- 1975
- Baths:
- 2.00
- MLS#:
- 100433567
- Subdivision:
- Not In Subdivision
ADDITIONAL INFORMATION
A perfect home for HORSES and PEOPLE! Own your slice of privacy and peace! Almost an acre of fencing now that could easily be increased to accommodate 1-2 horses... Already 2 structures that could be converted to a barn/stable... WOW!Inside, this fabulous home features all the modern conveniences of a ''New Construction'' but has the warmth and charm of a country home located on a well manicured 3 acre lot! 3 spacious bedrooms... 2 fully updated baths... Updated kitchen with stainless appliance package that conveys (Dishwasher and fridge have color & stainless panels that can be switched out on demand) Large laundry room with cabinets, sink and additional counter space!!! Washer and dryer convey! New flooring throughout this beauty! New replacement windows, and new roof in 2021... (Full list of itemized updates in documents section) This home features a double attached garage with new sealed flooring, a detached garage/shop(could become a barn/stable) measuring 58' x 24' with power. Fenced backyard and a separate storage barn in the far rear with power and water spigot that has been updated as well! Outdoor features include Blueberry Bushes, Cherry Trees, Grapevine, Peach, Pear, and Apple trees... NO CITY TAXES! NO HOA! Live your best life surrounded by other similar homes on large lots!
- Type:
- Single Family
- Sq.Ft.:
- 1,970
- Status:
- Active
- Beds:
- 3
- Lot size:
- 0.47 Acres
- Year built:
- 2022
- Baths:
- 2.00
- MLS#:
- 100433224
- Subdivision:
- Castle Berry
ADDITIONAL INFORMATION
Priced $25k below appraisal value of same floor-plan next door, allowing buyer to include closing cost in with their loan if desired! USDA loan eligible which allows no downpayment w/ approval. Rocking chair front porch welcomes you home to this beautiful craftsman style one-level home with bonus room upstairs. Custom features throughout. Corner lot in quiet, peaceful neighborhood. Covered back porch with large backyard. .46ac lot! All bedrooms downstairs for convenient main level living. LVP flooring in main areas. HUGE kitchen island with upgraded kitchen cabinets and granite countertops. Built in 2022. Welcome home.
- Type:
- Single Family
- Sq.Ft.:
- 2,460
- Status:
- Active
- Beds:
- 3
- Lot size:
- 1.02 Acres
- Year built:
- 2010
- Baths:
- 3.00
- MLS#:
- 100432215
- Subdivision:
- Cypress Farm
ADDITIONAL INFORMATION
Well maintained home in the county with three bedrooms and two and a half bathrooms. This home has a split bedroom plan with the Master suite containing an on-suite bath, soaker tub, and large tile shower and two separate walk-in closets. Home has hardwood floors in the Kitchen, Great Room, Foyer, and Dining room. All three bedrooms have recently installed LVP floors. Nice finished bonus room upstairs has a mounted 85'' TV that is included!!! The Great room has a mounted 65'' TV that is also included!! Upstairs has a mini split hvac system. Great room has fireplace with gas logs. Kitchen has stainless appliances including electric range, dishwasher, microwave, and refrigerator! Rear deck for entertaining and a portion of the rear yard is fenced-in for your children or pets. Storage barn at the side of the house is included as well. Items that have been replaced within the last two years include garage door and opener, Main floor HVAC system, septic was pumped, pressure tank was replaced, both downstairs toilets replaced, LVP installed in all bedrooms.
$595,000
3959 Dean Avenue Nashville, NC 27856
- Type:
- Single Family
- Sq.Ft.:
- 4,750
- Status:
- Active
- Beds:
- 4
- Lot size:
- 1 Acres
- Year built:
- 1985
- Baths:
- 3.00
- MLS#:
- 100431790
- Subdivision:
- Not In Subdivision
ADDITIONAL INFORMATION
Truly a gem and an incredible opportunity to own this very spacious waterfront property located on a well-established neighborhood and very sought after community. This community comes with no HOA's and a little over an acre of property. This 4 bedroom 3 full bath home is located on a cul-de-sac and includes recently upgraded kitchen, including granite countertops and stainless-steel appliances. Plenty of extra space for study, or extra bonus room. A recently updated driveway, 10 feet+ garage doors, workshop and above garage heated area, paid off solar, functional FROG space and so much more. This beautiful waterfront view and boat access make this home the perfect place for you or your client. Short commute to Raleigh, or Rocky Mount. Don't miss out!!
- Type:
- Single Family
- Sq.Ft.:
- 2,352
- Status:
- Active
- Beds:
- 3
- Lot size:
- 1.05 Acres
- Year built:
- 2013
- Baths:
- 2.00
- MLS#:
- 100431665
- Subdivision:
- Red Oak Hills
ADDITIONAL INFORMATION
Location! Location! Location! Welcome Home to the lovely brick home with a stone accent that is tucked away at the end of the cul-de-sac in the desired Red Oak Hills subdivision, just waiting for you to make it your own! This 3 bedroom, 2 full bath home presents a open concept for the kitchen and great room. Other features include beautiful hardwood flooring, granite counter tops, formal dining, a breakfast bar, custom archways and pocket doors. There are permanent stairs to the attic or 936 sq.ft. of expandable space, with an additional bath studded out and pre-plumbed with tub/shower already installed. The kitchen provides stainless steel appliances with a double oven, under counter cabinet lighting and custom cabinetry. The primary suite features double vanity, garden soaker tub and an oversized walk-in shower and spacious walk-in closet. Off the primary suite is an in home office! Enjoy the privacy outdoors on the large screened in porch. With an attached 2 car carport, access into the home is easy. If you need tons of storage in a quiet neighborhood in Red Oak - this just might be the home for you! Schedule your appointment to check this home out!.
- Type:
- Single Family
- Sq.Ft.:
- 1,578
- Status:
- Active
- Beds:
- 3
- Lot size:
- 0.17 Acres
- Year built:
- 2024
- Baths:
- 2.00
- MLS#:
- 100431362
- Subdivision:
- Bradford Place
ADDITIONAL INFORMATION
One story open living. Conveniently located within close proximity to dining, shopping, medical offices, pharmacy, Hwy 64 and I-95. LVP flooring in primary living areas. Custom Built-in Bookcase with tv area in great room. Kitchen features granite counters, tile backsplash, under cabinet lighting, stainless steel appliances, & pantry. Master bedroom has his & hers walk-in closets, private master bath with tile walk-in shower, private water closet and 2 separate vanities. Laundry room, 2 car garage and screened back porch. Fenced in rear yard. Lawn maintenance included in HOA dues. This is the Cardinal Gable Floor Plan.
- Type:
- Single Family
- Sq.Ft.:
- 1,578
- Status:
- Active
- Beds:
- 3
- Lot size:
- 0.14 Acres
- Year built:
- 2024
- Baths:
- 2.00
- MLS#:
- 100429506
- Subdivision:
- Bradford Place
ADDITIONAL INFORMATION
One story open living. Conveniently located within close proximity to dining, shopping, medical offices, pharmacy, Hwy 64 and I-95. LVP flooring in primary living areas. Gas fireplace with built-in bookcases in great room. Kitchen features granite counters, tile backsplash, under cabinet lighting, stainless steel appliances, & pantry. Master bedroom has his & hers walk-in closets, private master bath with tile walk-in shower private water closet, and 2 vanities. Laundry room, 2 car garage and screened back porch. Fenced in rear yard. Lawn maintenance included in HOA dues. This is the Cardinal HIp Floor Plan.
- Type:
- Single Family
- Sq.Ft.:
- 1,516
- Status:
- Active
- Beds:
- 3
- Lot size:
- 0.46 Acres
- Year built:
- 2007
- Baths:
- 2.00
- MLS#:
- 10012450
- Subdivision:
- Birchwood
ADDITIONAL INFORMATION
Welcome to your dream home! This stunning ranch features an open foor plan with vaulted ceilings, 3 bedrooms and 2 bathrooms. The oversized family room boast a cozy gas log fireplace and a ceiling fan. New granite countertops in the kitchen and stainless appliances. The generous owners' bedroom offers a trey ceiling, double vanity sinks and a separate tub and shower. New french doors leading to to the deck that overlooks the large backyard.
$389,900
3234 Red Road Nashville, NC 27856
- Type:
- Single Family
- Sq.Ft.:
- 2,452
- Status:
- Active
- Beds:
- 4
- Lot size:
- 0.94 Acres
- Year built:
- 2022
- Baths:
- 3.00
- MLS#:
- 100427534
- Subdivision:
- Arrington Acres
ADDITIONAL INFORMATION
Welcome to your eco-friendly oasis! This 2022 two-story home is modern, yet inviting. Upon entry you will notice the open floor plan and impressive kitchen with featuring tile backsplash, STAINLESS STEEL appliances, and plenty of GRANITE counter space for meal prep. Home also features a laundry room, 2 car garage, and an open lot on almost an acre. 3 bedrooms are downstairs including the master. Master suite features large bedroom, 2 closets and a beautiful master bath with a walk-in shower, water closet and double vanity. Upstairs you will find an additional bedroom, full bathroom and bonus room that is being used as a THEATER and office area. There is also an ample amount of eave storage AND more attic space that could be finished. Call today and schedule your private showing before its too late!
$389,900
11544 Nc-43 Nashville, NC 27856
- Type:
- Single Family
- Sq.Ft.:
- 2,612
- Status:
- Active
- Beds:
- 3
- Lot size:
- 1.52 Acres
- Year built:
- 2024
- Baths:
- 3.00
- MLS#:
- 100426543
- Subdivision:
- The Landing At Parkers Creek
ADDITIONAL INFORMATION
Brand New Home Under Construction. Waiting for YOU to MAKE IT YOUR OWN! Put this one under contract soon and make your own customizations! Vaulted foyer, open living w/ LVP flooring in primary living areas. Kitchen w/ loads of custom cabinet space, quartz counters, tile backsplash, under cabinet lighting, upgraded SS appliances, pantry, & bar. Open great room w/ gas fireplace. Master suite includes trey ceiling, walk-in closet, master bath w/ tile walk-in shower, garden tub, double vanities, & private water closet. Second Floor features bedroom 2-3, full bath, large finished bonus space, a home office, & walk-in attic storage. Restrictive Covenants to be filed. HOA will be formed at zero dollars with no amenities.
$389,900
11650 Nc-43 Nashville, NC 27856
- Type:
- Single Family
- Sq.Ft.:
- 2,499
- Status:
- Active
- Beds:
- 3
- Lot size:
- 2.87 Acres
- Year built:
- 2024
- Baths:
- 3.00
- MLS#:
- 100426409
- Subdivision:
- The Landing At Parkers Creek
ADDITIONAL INFORMATION
Brand New Home Under Construction! PUT IT UNDER CONTRACT NOW & YOU CAN CUSTOMIZE! We are excited to introduce our newest Floor Plan, The Cape Fear. Situated on a large county lot this home featues lvp flooring in the primary living areas, large open kitchen w/ upgraded, SS appliances, quartz counters, custom cabinets, tile backsplash, under cabinet lighting, large island with bar seating, & walk-in pantry. Great room features gas fireplace and built-in bookcase. Mud/Laundry Room w/ built-in drop zone. Master suite on Primary Level w/ garden tub, large walk-in tile shower, double vanities, private water closet, & large walk-in closet. Bedrooms 2-3 up, full bath & finished bonus room w/ closet, 2 car garage and back deck! Restrictive Covenants to be filed. HOA will be formed at zero dollars with no amenities.
- Type:
- Single Family
- Sq.Ft.:
- 1,654
- Status:
- Active
- Beds:
- 3
- Lot size:
- 0.14 Acres
- Year built:
- 2024
- Baths:
- 2.00
- MLS#:
- 100426379
- Subdivision:
- Bradford Place
ADDITIONAL INFORMATION
Visit this well thought out new construction home and find out just how easy one story living can be. Low maintenance, new construction, open living, breakfast & dining areas. Kitchen with ss appliances, large island, & custom cabinets. Mud room with drop zone & hooks. Private master suite includes WIC, walk-in tile shower, sep water closet, & double vanities. Laundry room, covered back porch, 2 car garage, & outside storage closet. Fenced rear yard for privacy. Lawn maintenance included in HOA dues.
- Type:
- Single Family
- Sq.Ft.:
- 1,578
- Status:
- Active
- Beds:
- 3
- Lot size:
- 0.14 Acres
- Year built:
- 2024
- Baths:
- 2.00
- MLS#:
- 100426369
- Subdivision:
- Bradford Place
ADDITIONAL INFORMATION
One story open living. Conveniently located within close proximity to dining, shopping, medical offices, pharmacy, Hwy 64 and I-95. LVP flooring in primary living areas. Kitchen features granite counters, tile backsplash, under cabinet lighting, stainless steel appliances, & pantry. Master bedroom has his & hers walk-in closets, private master bath with tile walk-in shower and 2 vanities. Laundry room, 2 car garage and screened in back porch. Fenced in rear yard. Lawn maintenance included in HOA dues. This is the Cardinal Floor Plan.
- Type:
- Single Family
- Sq.Ft.:
- 1,536
- Status:
- Active
- Beds:
- 2
- Lot size:
- 0.15 Acres
- Year built:
- 2024
- Baths:
- 2.00
- MLS#:
- 100426274
- Subdivision:
- Bradford Place
ADDITIONAL INFORMATION
Easy living all on 1 floor. Conveniently located within close proximity to dining, shopping, medical offices, pharmacy, Hwy 64 and I-95. Open living and kitchen area. LVP flooring in primary living areas. Kitchen features granite counters, tile backsplash, stainless steel appliances, & island. Master bedroom has walk-in closets, private water closet w/ tile walk-in shower. Laundry room, drop zone/mud bench, 2 car garage and SCREENED back porch. Fenced in rear yard. lawn maintenance included in HOA dues. This is the Sparrow Floor Plan.
- Type:
- Single Family
- Sq.Ft.:
- 2,514
- Status:
- Active
- Beds:
- 3
- Lot size:
- 0.69 Acres
- Year built:
- 2024
- Baths:
- 3.00
- MLS#:
- 100423558
- Subdivision:
- Hinton Plantation
ADDITIONAL INFORMATION
PRESALE. New construction in the rural community of Hinton Plantation. This Craftsman style home has lots of flexible space to make your own, for a home office or children's play room or study space. From the Foyer, enter the spacious Great room that is open to the dining area and Kitchen. Kitchen is finished with a large island for bar stool seating, granite countertops, tile backsplash, pantry, lots of cabinet space and stainless appliances. Primary suite is on the first level, includes walk-in closet and bathroom w/ ceramic tile shower w/ glass door. Large bonus/flex room and 2 bedrooms on second floor. Flooring is luxury vinyl planking in downstairs living area, carpet in bedrooms, ceramic tile in bathrooms. The rear screened porch opens to a deck. All shelving is painted wood. Separate HVAC system upstairs. Convenient location to US-64, Rocky Mount and Wilson. With a pre-qualification letter and reasonable Building Deposit you can get this home under contract and select your siding, flooring, granite, paint, and tile. Estimated completion May 2024. Make this home your own today!
$389,900
11612 Nc 43 Nashville, NC 27856
- Type:
- Single Family
- Sq.Ft.:
- 2,262
- Status:
- Active
- Beds:
- 4
- Lot size:
- 1.41 Acres
- Year built:
- 2024
- Baths:
- 3.00
- MLS#:
- 100422911
- Subdivision:
- The Landing At Parkers Creek
ADDITIONAL INFORMATION
Brand New Construction Home on nice size county lot just North of Red Oak! One of our favorite floor plans The Madison will include LVP flooring in primary living areas. Upgraded ss appliances, cabinetry, granite counters, large kitchen island, tile backsplash in kitchen, & pantry. Private Master Suite down including tile walk-in shower, garden tub, double vanities, & walk-in shower. Open great room and large open dining. Additional room down can be used as Home Office or Formal Dining...you decide. 3 bedrooms and full bath up. Floored walk-in attic storage, 2 car garage, & screened in back porch. Restrictive Covenants to be recorded. HOA to be formed starting at $0 with no amenities.
$369,900
11580 Nc 43 Nashville, NC 27856
- Type:
- Single Family
- Sq.Ft.:
- 2,190
- Status:
- Active
- Beds:
- 3
- Lot size:
- 1.78 Acres
- Year built:
- 2024
- Baths:
- 3.00
- MLS#:
- 100422599
- Subdivision:
- The Landing At Parkers Creek
ADDITIONAL INFORMATION
Well appointed brand new construction home situated on a county lot & conveniently located just North of Red Oak. LVP flooring in primary living areas. Great room with vaulted ceiling. Upgraded cabinets, granite counters, tile backsplash in kitchen with upgraded appliance package. Custom trim with wainscoting in foyer & dining. Master suite down with tile walk-in shower, garden tub, walk-in closet, & double vanity. Lots of flexible living up with 2 spacious bedrooms, full bath and finished bonus with a closet. Mud room/laundry room with mud bench. 2 car garage & back deck. Restrictive Covenants & HOA at $0 until further development.
$680,000
6592 Alvin Drive Nashville, NC 27856
- Type:
- Single Family
- Sq.Ft.:
- 3,930
- Status:
- Active
- Beds:
- 3
- Lot size:
- 5 Acres
- Year built:
- 2005
- Baths:
- 4.00
- MLS#:
- 100420791
- Subdivision:
- Frazier Farm
ADDITIONAL INFORMATION
**Seller to offer buyer $10,000 credit to use for whatever they choose...interest rate buy down, closing costs, purchase price!** Hard to find and BEAUTIFUL brick home located on 5 acres in RED OAK!!! Built by Terry Gilliam in 2005 this home includes a fully finished basement and HUGE 40 x 60 detached warehouse/shop on the property with 3 large overhead doors! Interior of the homes has updated LVP flooring and FRESH paint 2022. HVAC replaced 2022. Kitchen has a huge island and bar, white quartz countertops, and a gas stove. The master bedroom is spacious with a trey ceiling, 2 large master walk-in closets, double vanities, private water closet, and snail walk-in tile shower. A sunroom with stamped concrete is located off the back entryway, along with a laundry room complete with a sink and shower. The front exterior of the home features a GORGEOUS,wide oversized rocking chair front porch. You MUST see this home to truly appreciate the storage, updates, and unique features it offers!!
Open House:
Wednesday, 4/24 11:30-1:30PM
- Type:
- Single Family
- Sq.Ft.:
- 1,659
- Status:
- Active
- Beds:
- 3
- Lot size:
- 0.29 Acres
- Year built:
- 2023
- Baths:
- 2.00
- MLS#:
- 100417030
- Subdivision:
- Birchwood Preserve
ADDITIONAL INFORMATION
NEW CONSTRUCTION by Award Winning Turn-Key Contractors! The AMELIA Plan! Make this beautiful LOW MAINTENANCE home your FOREVER home. Energy Efficient windows with screens. Double attached garage with 2 remotes. 35 Year dimensional shingles. Beautiful Built-ins. 9ft. ceilings. Split bedroom plan. GRANITE countertops and the list goes on!! Builder is offering a ONE YEAR Builders warranty & a ONE YEAR TERMITE Bond.
- Type:
- Single Family
- Sq.Ft.:
- 1,817
- Status:
- Active
- Beds:
- 3
- Lot size:
- 0.29 Acres
- Year built:
- 2022
- Baths:
- 2.00
- MLS#:
- 100417025
- Subdivision:
- Birchwood
ADDITIONAL INFORMATION
Welcome to this stunning new construction home with a modern open floor plan, boasting 3 bedrooms and 2 baths. The property features a state-of-the-art 14 Sierra high energy heat pump, upgraded hardware throughout, and elegant granite countertops in both the kitchen and master bathroom. Elevate your lifestyle in this thoughtfully designed new residence.
Open House:
Wednesday, 4/24 11:30-1:30PM
- Type:
- Single Family
- Sq.Ft.:
- 1,961
- Status:
- Active
- Beds:
- 3
- Lot size:
- 0.31 Acres
- Year built:
- 2023
- Baths:
- 3.00
- MLS#:
- 100417002
- Subdivision:
- Birchwood Preserve
ADDITIONAL INFORMATION
BEAUTIFUL NEW CONSTRUCTION by Award Winning Turn-Key Contractors! The BUXTON plan! Front and Back COVERED porches! ATTACHED 2-car garage with 2 remotes and large paved driveway. 35- year dimensional shingles. Waterproof LVP flooring in living areas. Granite in kitchen and primary bath. Stainless appliances with refrigerator included! Laundry room with counter! Cathedral ceilings with skylights! Builder offers a one year warranty. This home qualifies for 100 percent USDA financing.
- Type:
- Single Family
- Sq.Ft.:
- 1,802
- Status:
- Active
- Beds:
- 3
- Lot size:
- 0.31 Acres
- Year built:
- 2023
- Baths:
- 2.00
- MLS#:
- 100416991
- Subdivision:
- Birchwood Preserve
ADDITIONAL INFORMATION
Step into a haven of comfort and style! This brand new home by award winning Turn-Key Contractors features stainless appliances, waterproof LVP flooring, beautiful high ceilings, granite kitchen countertops, an attached 2 car garage, walk in closet, walk in shower, and an open ROANOKE floor plan that is sure to stun!This gorgeous home is conveniently located near shopping, dining, and schools.A 1 year builder's warranty is included!100% USDA financing is available!


Information Not Guaranteed. Listings marked with an icon are provided courtesy of the Triangle MLS, Inc. of North Carolina, Internet Data Exchange Database. The information being provided is for consumers’ personal, non-commercial use and may not be used for any purpose other than to identify prospective properties consumers may be interested in purchasing or selling. Closed (sold) listings may have been listed and/or sold by a real estate firm other than the firm(s) featured on this website. Closed data is not available until the sale of the property is recorded in the MLS. Home sale data is not an appraisal, CMA, competitive or comparative market analysis, or home valuation of any property. Copyright 2024 Triangle MLS, Inc. of North Carolina. All rights reserved.
Nashville Real Estate
The median home value in Nashville, NC is $283,418. This is higher than the county median home value of $136,800. The national median home value is $219,700. The average price of homes sold in Nashville, NC is $283,418. Approximately 61.66% of Nashville homes are owned, compared to 29.25% rented, while 9.09% are vacant. Nashville real estate listings include condos, townhomes, and single family homes for sale. Commercial properties are also available. If you see a property you’re interested in, contact a Nashville real estate agent to arrange a tour today!
Nashville, North Carolina has a population of 5,473. Nashville is less family-centric than the surrounding county with 16.92% of the households containing married families with children. The county average for households married with children is 25.51%.
The median household income in Nashville, North Carolina is $49,656. The median household income for the surrounding county is $46,187 compared to the national median of $57,652. The median age of people living in Nashville is 50.2 years.
Nashville Weather
The average high temperature in July is 90.4 degrees, with an average low temperature in January of 29.3 degrees. The average rainfall is approximately 45.6 inches per year, with 0.5 inches of snow per year.
