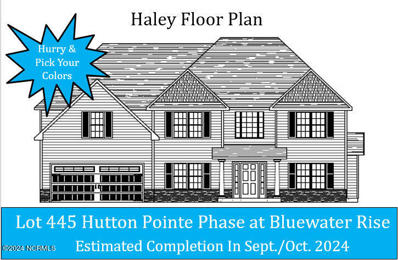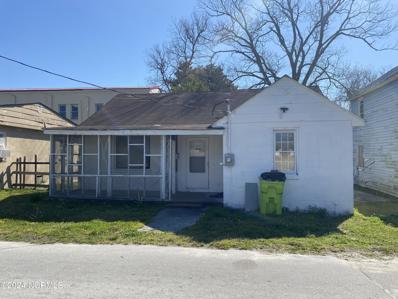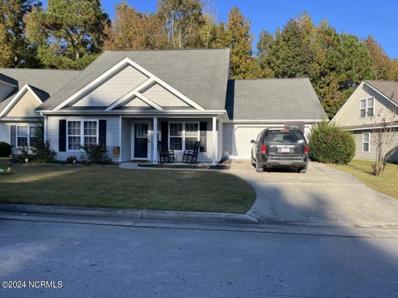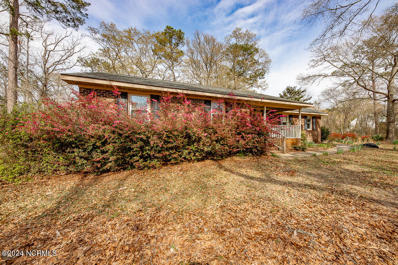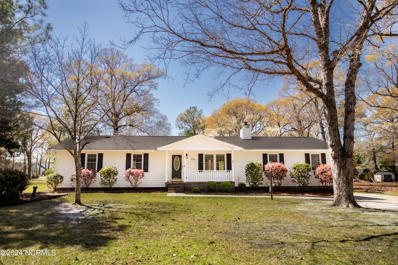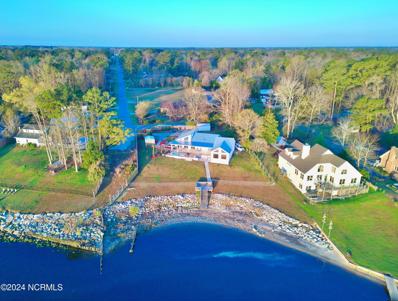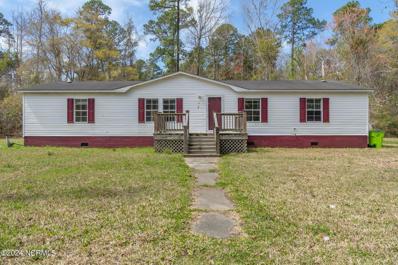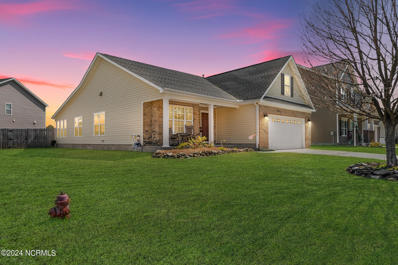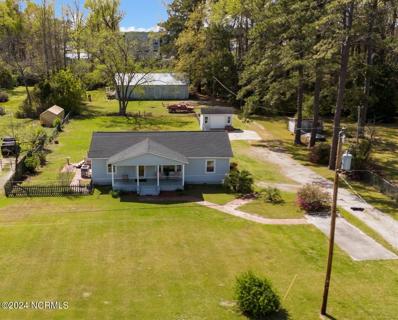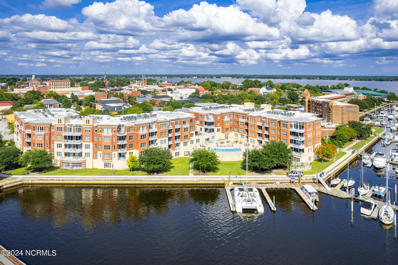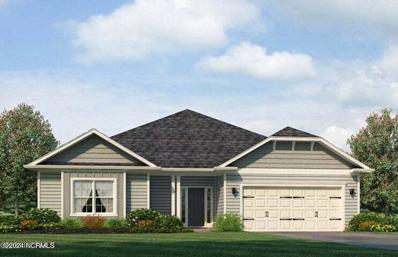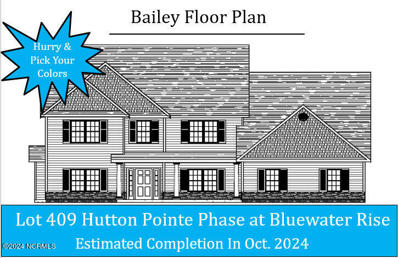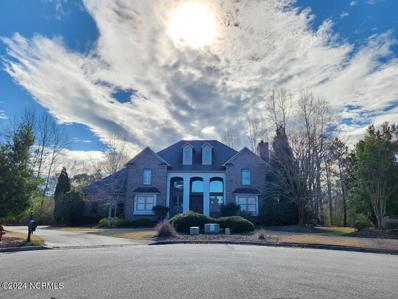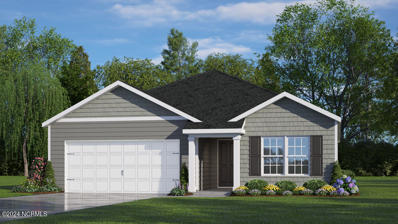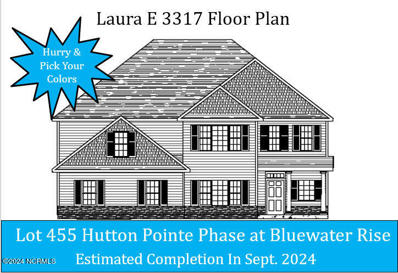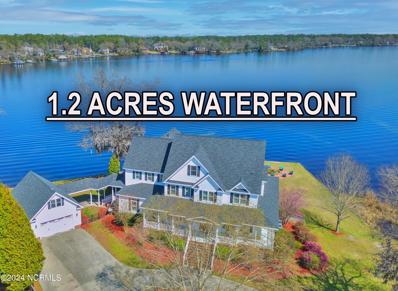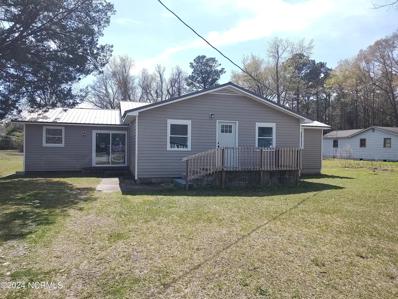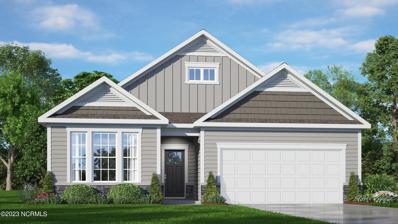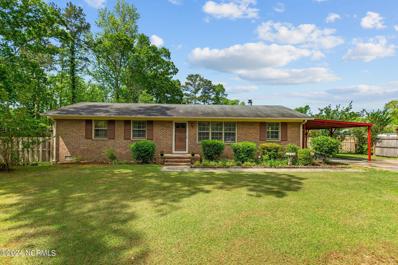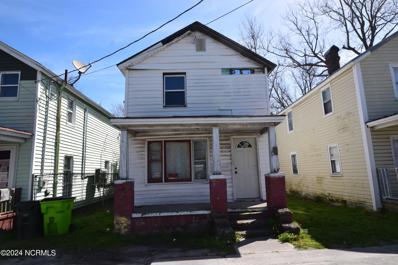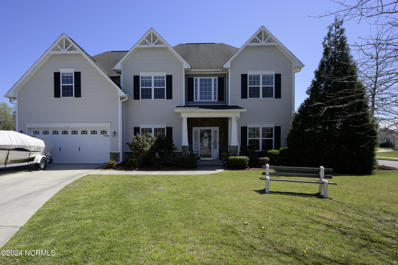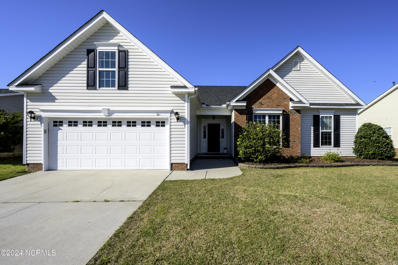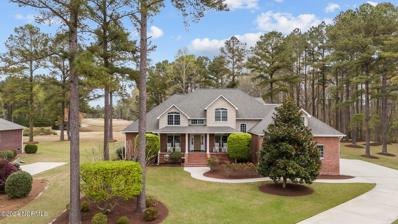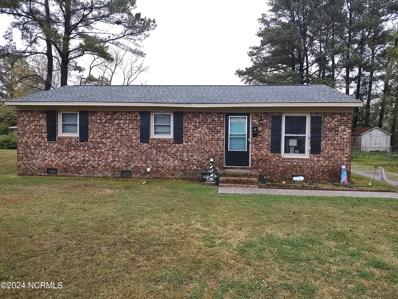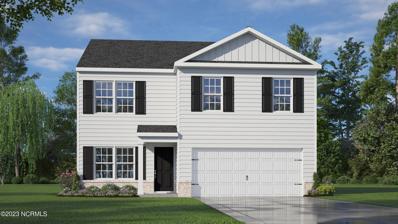New Bern NC Homes for Sale
$450,000
1008 Red Drum Way New Bern, NC 28562
- Type:
- Single Family
- Sq.Ft.:
- 3,350
- Status:
- Active
- Beds:
- 4
- Lot size:
- 0.46 Acres
- Year built:
- 2024
- Baths:
- 3.00
- MLS#:
- 100436019
- Subdivision:
- Bluewater Rise
ADDITIONAL INFORMATION
''Haley'' floor plan under construction in Bluewater Rise. Lot backs up to natural wooded buffer! Contract early & make design center selections to customize to your taste. Builder offering $10,000 in buyers closing cost assistance w/ use of preferred closing attorney. This 2-story floor plan features an impressive 2-story foyer entry flanked by a formal dining room & living room / office. Defined by it's open living areas, the ''Haley'' offers a large family room w/ gas log fireplace that opens to an eat-in kitchen w/ nook & keeping room w/ gas log fireplace. A large principles suite awaits you up stairs w/ sitting room and enormous private bathroom & walk-in closet. 3 secondary bedrooms and a laundry room round out the 2nd floor.
- Type:
- Single Family
- Sq.Ft.:
- 1,344
- Status:
- Active
- Beds:
- 3
- Lot size:
- 0.11 Acres
- Year built:
- 1950
- Baths:
- 2.00
- MLS#:
- 100436032
- Subdivision:
- Not In Subdivision
ADDITIONAL INFORMATION
Calling all investors! Wonderful opportunity to purchase what could be an income producing duplex property! 3 bedrooms and 1 bathroom in the larger side seen from the street, and 1 bedroom 1 bathroom on the other side with private side entrance. Check this property out today!
$315,000
106 Valais Court New Bern, NC 28562
- Type:
- Single Family
- Sq.Ft.:
- 1,902
- Status:
- Active
- Beds:
- 3
- Lot size:
- 0.21 Acres
- Year built:
- 2002
- Baths:
- 2.00
- MLS#:
- 100436141
- Subdivision:
- Taberna
ADDITIONAL INFORMATION
CALLING ALL INVESTORS! Unlock the flexibility of real estate investment without the hassle. With the RentFlex program, you're stepping into a property already secured with a tenant, ensuring immediate cash flow and the freedom to re-rent or sell at your convenience at the end of the lease term. Take a look at 106 Valais Ct in New Bern. This 3-bed, 2-full bath property comes with a tenant paying $2100/month until November 2024. With existing equity and a desirable location, it's primed for long-term appreciation. While the property is in good condition, a cosmetic renovation could enhance its value further. Don't miss out on this chance to capitalize on steady rental income and potential appreciation.
$325,000
1705 Frank Avenue New Bern, NC 28560
- Type:
- Single Family
- Sq.Ft.:
- 1,317
- Status:
- Active
- Beds:
- 3
- Lot size:
- 3.14 Acres
- Year built:
- 1986
- Baths:
- 2.00
- MLS#:
- 100436163
- Subdivision:
- Oak Ridge
ADDITIONAL INFORMATION
Immerse yourself in tranquility and modern charm with this exquisite brick ranch nestled on a lush 3.14-acre lot, offering an idyllic blend of privacy and natural beauty. This home ushers in a serene country setting adorned with the latest comforts. Inside, experience a refreshing atmosphere highlighted by LVP flooring, white cabinets, all complemented by granite countertops, a tile backsplash, and stainless-steel appliances for a kitchen that's both stylish and functional. The primary bedroom is spacious and features an ensuite with all the essentials to begin or end the day with relaxation. The screened back porch provides a private nature retreat, perfect for enjoying your morning coffee or hosting gatherings. A fenced backyard offers a spacious playground for pets. The property also boasts a detached workshop, offering versatile space for any project, alongside a storage shed for outdoor essentials. Situated near Wildlife Road boat landing, this home appeals to fishing enthusiasts and water lovers alike. Discover the perfect blend of comfort and country living in this beautifully appointed home. Minutes away from Downtown New Bern by car or boat you can enjoy the best of both country living and downtown life.
- Type:
- Single Family
- Sq.Ft.:
- 1,960
- Status:
- Active
- Beds:
- 3
- Lot size:
- 0.6 Acres
- Year built:
- 1984
- Baths:
- 2.00
- MLS#:
- 100435851
- Subdivision:
- River Trace
ADDITIONAL INFORMATION
Move-in-ready, well kept home nestled in the desirable River Trace area of Brices Creek. Enter through the welcoming front porch into an open kitchen/living layout with vaulted ceiling and cozy fire place. Kitchen has stainless appliances, nice size island & combo dining area. Off of the dining room is a large den/bonus room with access out to the back deck. Down the hall are 3 bedrooms and 2 full baths. Primary bedroom has access to back deck. Laminate flooring throughout. Flex space and laundry room with utility sink tucked just out of the way with side entry door. Charming backyard offers a sizable deck overlooking the fenced backyard with in-ground pool with separate privacy fencing. Over-sized, paved driveway and 2 storage sheds on site. HVAC replaced in 2019 and roof replaced in 2021. Short distance to downtown New Bern with the benefit of paying NO city taxes!
$1,195,000
100 Gibbs Road New Bern, NC 28560
- Type:
- Single Family
- Sq.Ft.:
- 2,500
- Status:
- Active
- Beds:
- 3
- Lot size:
- 0.76 Acres
- Year built:
- 2020
- Baths:
- 2.00
- MLS#:
- 100435862
- Subdivision:
- Not In Subdivision
ADDITIONAL INFORMATION
ONE OF THE NEWEST HOMES ON THE NEUSE RIVER. BUILT IN 2020, THIS CONTEMPORARY HOME HAS WALLS OF GLASS TO TAKE IN THE ASTOUNDING WATER VIEWS. SITTING ON A 3/4 ACRE LOT HIGH ON A HILL WITH NO FLOODING ISSUES. 139 FEET ON THE WATER. INSIDE YOU WILL FIND A SPACIOUS LIVING AREA WITH A FIREPLACE AND VAULTED CEILINGS. OPEN CONCEPT KITCHEN AND DINING AREA. WONDERFUL KITCHEN ISLAND, GAS RANGE, AND STAINLESS APPLIANCES. BEAUTIFUL WATERVIEWS FROM LIVING, KITCHEN AND DINING AREAS. THE LIVING AREA AND THE PRIMARY BEDROOM ACCESS A MASSIVE COVERED PORCH OVERLOOKING THE NEUSE RIVER. THE PRIMARY BEDROOM SUITE IS A PRIVATE WING OF THE HOME FEATURING A PRIMARY BEDROOM, A FLEX ROOM (USED AS A WORKOUT ROOM), A GIGANTIC WALK IN CLOSET, AND A FULLY APPOINTED PRIMARY BATH WITH JETTED TUB, WALK-IN SHOWER, AND DUAL VANITIES. THERE ARE 2 GUEST BEDROOMS AND A GUEST BATH. SITUATED ON A DEAD END ROAD AND OFFERING LOTS OF PRIVACY WITH A FULLY FENCED YARD. UNIQUE HEATED AND COOLED WAVE POOL DESIGNED TO CREATE RESISTANCE WHILE SWIMMING LAPS OR TURN OFF JETS AND ENJOY REFRESHING POOL TIME. THERE IS ALSO A HOT TUB FOR RELAXATION. ADJACENT TO THE COVERED PORCH AND POOL AREA IS AN OUTDOOR KITCHEN AREA. THERE IS A DETACHED STORAGE BUILDING, A GREEN HOUSE, PAVER WALKWAYS, RAISED BEDS AND HUGE COVERED PORCH. WALK DOWN THE GENTLY SLOPED HILL TO ACCESS A LARGE DECK OVERLOOKING THE WATER. THE HOME HAS A STYLISH METAL ROOF AND WHITE VINYL EXTERIOR, GIVING THE HOME GREAT CURB APPEAL. TEN MINUTES TO DOWNTOWN NEW BERN. SUPER EASY TO CHERRY POINT AND A QUICK COMMUTE TO LOCAL BEACHES.
- Type:
- Manufactured Home
- Sq.Ft.:
- 1,726
- Status:
- Active
- Beds:
- 4
- Lot size:
- 0.23 Acres
- Year built:
- 1998
- Baths:
- 2.00
- MLS#:
- 100435721
- Subdivision:
- Pembroke
ADDITIONAL INFORMATION
Welcome to this charming home in the Pembroke neighborhood! This home boasts 4 bedrooms, 2 bathrooms, and a plethora of desirable features. Enter inside to discover a generously sized living room adorned with a cozy fireplace, creating an inviting ambiance for gatherings with loved ones. The kitchen is a chef's delight, offering ample cabinet and counter space to facilitate culinary endeavors with ease. Adjacent to the kitchen, you'll find a formal dining room, ideal for hosting memorable dinner parties. The primary bedroom offers ample space and convenience with its ensuite bathroom. Three additional bedrooms provide flexibility for guests, a home office, or hobbies. Head outside onto the large deck, where endless opportunities for outdoor entertaining await. Whether you're hosting weekend barbecues or simply soaking up the sunshine, this expansive outdoor space is sure to be a favorite gathering spot. Conveniently located just minutes away from Historic Downtown New Bern and Carolina East Medical Center, this home offers the perfect blend of suburban tranquility and urban convenience. Don't miss your chance to make this Pembroke gem your forever home! Call us today to schedule your private tour.
$365,000
201 Quincy Court New Bern, NC 28560
Open House:
Sunday, 4/21 1:00-3:00PM
- Type:
- Single Family
- Sq.Ft.:
- 2,180
- Status:
- Active
- Beds:
- 3
- Lot size:
- 0.24 Acres
- Year built:
- 2009
- Baths:
- 2.00
- MLS#:
- 100435433
- Subdivision:
- Lynnwood Highlands
ADDITIONAL INFORMATION
Welcome to this well maintained ranch-style home nestled in the sought-after Lynnwood Highlands community! Situated on a spacious .24 acre corner lot, this property boasts a fenced backyard, perfect for outdoor gatherings and activities. Upon arrival, you'll be greeted by a welcoming ''rocking chair'' covered front porch, setting the tone for the warmth and comfort found within. As you step into the foyer, your attention is immediately drawn to the elegant column features that delineate the formal dining area, illuminated by a triple window that floods the space with natural light. The heart of the home is the expansive open family room, characterized by cathedral ceilings and a two-sided fireplace with gas logs. This fireplace is shared with a separate den/sitting area, offering flexible usage options, and convenient access to the deck area, ideal for seamless indoor-outdoor entertaining. The spacious kitchen boasts abundant white cabinetry, ample countertop space adorned with granite, and a breakfast bar with an overhang for additional seating. A pantry provides extra storage space, catering to all your culinary needs. Retreat to the primary bedroom suite, complete with his and hers separate walk-in closets, and a large private bath featuring double vanities, a jetted spa tub, and a step-in shower. Two additional generous-sized bedrooms offer versatile usage options, complemented by a full hall bath with dual entries for convenience. The Laundry room is conveniently located for easy access. Upstairs, you'll find a finished bonus room with a closet, perfect for use as a guest bedroom, private home office, or hobby room. Residents of Lynnwood Highlands enjoy access to community pool. The community is conveniently located just a short drive away from MCAS Cherry Point, as well as local shopping, restaurants and downtown New Bern. Don't miss this opportunity to own a delightful home in a desirable community - schedule your showing today!
$362,000
1007 Neuse Drive New Bern, NC 28560
- Type:
- Single Family
- Sq.Ft.:
- 1,606
- Status:
- Active
- Beds:
- 3
- Lot size:
- 1.24 Acres
- Year built:
- 1950
- Baths:
- 2.00
- MLS#:
- 100435428
- Subdivision:
- Not In Subdivision
ADDITIONAL INFORMATION
A nature lover's dream! Enjoy this peaceful location with 3-bedrooms and 1 1/2 -bathrooms on a large 1.24 acres of unrestricted land. This property is not in a flood zone and showcases ample Masterpiece cabinets in the kitchen, large living room, spacious dining room, and new ductwork and water heater in 2024, The property also has a fenced in backyard plus a huge workshop (36X60) with 3 large 10 feet high garage doors / bays, with electric and concrete floors plus another 12X16 storage building, great for your lawn care or outdoor machinery. New roof installed in 2018. Minutes to Historic downtown New Bern and a short drive to MCAS Cherry Point and Atlantic Beach!
- Type:
- Condo
- Sq.Ft.:
- 837
- Status:
- Active
- Beds:
- 1
- Year built:
- 2008
- Baths:
- 1.00
- MLS#:
- 100435198
- Subdivision:
- New Bern Downtown Historic
ADDITIONAL INFORMATION
Beautifully decorated, mostly furnished condo with long term rental history and tenant in place! Modern finishes include cook's kitchen with granite and stainless steel and an open floor plan. Watch the world go by with the condo's city views and enjoy Sky Sail amenities including covered parking, fitness room and sal water pool! Sky Sail is Downtown New Bern's only amenity rich condo community. Preferred closing attorney is Steve Bell and preferred lender is Alpha Mortgage. 24 hours' notice required for showings. Ask agent for list of furnishings that do not convey.
$314,050
1004 Hot Rod Road New Bern, NC 28562
- Type:
- Single Family
- Sq.Ft.:
- 1,902
- Status:
- Active
- Beds:
- 4
- Lot size:
- 0.22 Acres
- Year built:
- 2024
- Baths:
- 2.00
- MLS#:
- 100435611
- Subdivision:
- Athens Acres
ADDITIONAL INFORMATION
Check out this beautiful 4 bedroom, 2 bath home with a 2 car garage in Athens Acres! Athens Acres is a new community by Derby Park. This open floor plan features an open living room with breakfast nook, granite counter tops and a large island in the kitchen with tiled backsplash. Quartz countertops in the bathrooms. The master bath boasts tiled shower walls and a separate tub. The covered back patio is great for entertaining and there's so much more! Only $1k buyer deposit and a portion of closing cost paid with use of a preferred lender!! Home is currently under construction. Finished pictures are of the same floorplan on a different lot.
- Type:
- Single Family
- Sq.Ft.:
- 3,554
- Status:
- Active
- Beds:
- 4
- Lot size:
- 0.46 Acres
- Year built:
- 2024
- Baths:
- 4.00
- MLS#:
- 100435191
- Subdivision:
- Bluewater Rise
ADDITIONAL INFORMATION
Contract now & make design center selections!! The ''Bailey'' is under construction in the Hutton Pointe phase at Bluewater Rise. Builder offering $10,000 buyer's closing cost assistance! This large floor plan has 4 Bedrooms, 3.5 baths. & nearly 3,600 heated square feet. Features include a 1st floor master bedroom suite w/ 3 additional upstairs bedrooms, a loft, & bonus room w/ closet Granite counter tops in kitchen. Breakfast bar & nook that leads out to a covered back porch. Creekside school district!
$738,400
110 Montreux Lane New Bern, NC 28562
- Type:
- Single Family
- Sq.Ft.:
- 4,078
- Status:
- Active
- Beds:
- 5
- Lot size:
- 1.22 Acres
- Year built:
- 2004
- Baths:
- 4.00
- MLS#:
- 100435395
- Subdivision:
- Taberna
ADDITIONAL INFORMATION
What a great place to call home!! Come check out this great brick home in Taberna community golf course subdivision with 5 bedrooms and 3 full baths. You can bring all your friends over to enjoy your beautiful custom installed inground pool. Home features 3 car attached garage, a kitchen with plenty of counter space, breakfast nook and formal dining. Have your coffee or beverage of choice on the patio by the pool. Relax by the fireplace on those cool Carolina evenings. With a little TLC, you can make this your forever home. Don't let this one get by you! Call today for your personal showing!
- Type:
- Single Family
- Sq.Ft.:
- 1,620
- Status:
- Active
- Beds:
- 3
- Lot size:
- 0.21 Acres
- Year built:
- 2024
- Baths:
- 2.00
- MLS#:
- 100435044
- Subdivision:
- Madeline Farm
ADDITIONAL INFORMATION
The Aria floorplan is a 3 bedroom, 2 bath home that features 8 foot ceilings, 2 car garage, granite kitchen counter tops with oversized counter height island, and quartz bathroom vanities! The large, open living area is perfect for entertaining. Luxury owner's suite complete with large en suite bathroom and walk-in closet! Home Is ConnectedA(r) Smart Home Package is standard with every new home. Control the thermostat, front door light and lock, and video doorbell from your smartphone or with voice commands to Alexa! The photos you see here are for illustration purposes only, interior and exterior features, options, colors and selections will differ. Up to $10k in cc and special fixed rates available with our preferred.Madeline Farm is New Bern's newest NEW HOME community in the James City area of New Bern. Ideally located 15 minutes from MCAS Cherry Point and 10 minutes from downtown New Bern and 45 minutes to Atlantic Beach.
$457,000
2023 Tarpon Trail New Bern, NC 28562
- Type:
- Single Family
- Sq.Ft.:
- 3,317
- Status:
- Active
- Beds:
- 5
- Lot size:
- 0.47 Acres
- Year built:
- 2024
- Baths:
- 5.00
- MLS#:
- 100434945
- Subdivision:
- Bluewater Rise
ADDITIONAL INFORMATION
''Laura E 3317'' floor plan under construction in the Hutton Pointe phase at Bluewater Rise. Contract now and make design center selections! Builder offering ''Up To'' 10,000 buyers closing cost w/ use of preferred closing attorney. 5 Bedrooms, 4.5 baths. & over 3,300 Sqft. with upstairs and downstairs master bedroom suites. Granite counter tops. Covered back porch.
$1,950,000
628 Reedy Road New Bern, NC 28562
- Type:
- Single Family
- Sq.Ft.:
- 5,655
- Status:
- Active
- Beds:
- 5
- Lot size:
- 1.18 Acres
- Year built:
- 2006
- Baths:
- 7.00
- MLS#:
- 100434799
- Subdivision:
- Not In Subdivision
ADDITIONAL INFORMATION
ARE YOU READY? Unbelievable Trent River Waterfront Home has too many special features to list. Starting with the Astounding Waterviews Positioned on a peninsula-style lot surrounded by water with bulkhead. You will love your concrete double-decker dock with covered boat-lift, top deck for lounging, canoe/kayak platform, & ''Sea-Doo'' lift. Lovely Circular Firepit just steps away from your ENORMOUS covered wrap-around porch. Venture inside to see one of the largest kitchen you have ever seen. Of course, fully appointed with all of the upscale features one would expect in a home of this caliber. Let's start with the 6-burner Thermador Gas Range with a built-in Griddle & Grill. Move on to the huge double refrigerator paneled to match the upscale custom cabinetry, so you barely know it is there. Tons of granite counter space & kitchen island with prep sink, Custom lighting in plentiful cabinets, Appliance Garage to keep all those small appliances hidden & large walk-in pantry. Spacious Den/Family Room adjacent & open to kitchen. Large Built-In Desk area with matching cabinets and bookshelves. Of course, you will find a lovely Living Room with Fireplace, A Gorgeous Formal Dining Room with Crystal Chandelier, an inviting foyer, a sitting room & a first floor bedroom with an attached bath. There is an Oversized Laundry room with sink & Countertops for folding. The Mud Room has Individual Lockers & there is a Half Bath. The PRIMARY SUITE WILL BLOW YOU AWAY! Huge Room, Gorgeous Bath, and Monumental Views! WOWSER, THESE CLOSETS ARE FROM A MOVIE with custom built-ins. Four Guest Bedrooms are all spacious & all have private baths. WAIT, THERE IS MORE! Downstairs you will find a large workout room, a Giant Media and Entertainment Room, A second Kitchen & Full Bath-perfect in-law suite. Extra 2935 SQ Ft heated and A/C'd space. A large Indoor A/C'd Workshop. Custom Storage Closet for all your Holiday decor. Large Garage&RV Parking. Fence for pets.
$275,000
1917 Davis Street New Bern, NC 28562
- Type:
- Single Family
- Sq.Ft.:
- 1,840
- Status:
- Active
- Beds:
- 4
- Lot size:
- 0.46 Acres
- Year built:
- 1955
- Baths:
- 2.00
- MLS#:
- 100435147
- Subdivision:
- Pembroke
ADDITIONAL INFORMATION
Perfect home for a large group. 4 bedroom, 2 bath completely redone with new baths, kitchen, floors, windows, electric, lights, and new stainless appliances! Large living spaces so you can spread out!
$394,665
5018 Cinnamon Run New Bern, NC 28562
- Type:
- Single Family
- Sq.Ft.:
- 2,325
- Status:
- Active
- Beds:
- 3
- Lot size:
- 0.21 Acres
- Year built:
- 2024
- Baths:
- 3.00
- MLS#:
- 100434911
- Subdivision:
- Carolina Colours
ADDITIONAL INFORMATION
Welcome to the Bristol 2 story. This 3-bedroom 3 bath 2 story home will wow you with its great use of space and attention to detail. Downstairs you will be invited to the open space with bedroom 1, the flex room, and primary suite. When you access the home from the spacious 2 car garage you will have your laundry room and ''drop zone''. Next, walk into the kitchen and living room where you will be wowed by how open it is. Curl up next to the fireplace or make your favorite dish on the natural gas stove. Take your dinner party outside on the covered porch. Time to wind down? The primary bedroom features a full bathroom with tile floor quartz countertops, walk in shower and spacious closet. Upstairs you will have a 3rd bedroom with loft area and bathroom.
Open House:
Sunday, 4/21 12:00-2:00PM
- Type:
- Single Family
- Sq.Ft.:
- 1,265
- Status:
- Active
- Beds:
- 3
- Lot size:
- 0.45 Acres
- Year built:
- 1974
- Baths:
- 2.00
- MLS#:
- 100434890
- Subdivision:
- Trent Estates
ADDITIONAL INFORMATION
Brick Ranch within five miles of New Bern's historic district has a nice sized lot on a quiet street. Everything you need in this three-bedroom two bath home including Electric Range, Microwave, Dishwasher, Refrigerator and Washer and Dryer. Gather around the wood stove in Family Room on cooler days. Large driveway and carport offer plenty of off-street parking. Fenced back yard is perfect for kids and pets. If you enjoy gardening there are existing vegetable garden areas. Separate storage building is great for storing your lawn equipment and tools. Home is close to shopping, medical facilities, and Craven Community College as well as access to Hwy 70. Currently in the A. H. Bangert Elementary School District. You'll love New Bern's public parks, some with boat ramps for easy access to fishing and boating. Don't miss this one.
- Type:
- Single Family
- Sq.Ft.:
- 1,170
- Status:
- Active
- Beds:
- 3
- Lot size:
- 0.47 Acres
- Year built:
- 1925
- Baths:
- 1.00
- MLS#:
- 100434859
- Subdivision:
- Not In Subdivision
ADDITIONAL INFORMATION
Very affordable fixer-upper. Property was at the beginning of being restored and plans changed. Now the interior is down to the studs, etc., preparing for new materials to being added. Yard is rather small for those not interested in much landscaping, etc. Very close to hospital, several waterways, and local shopping!
- Type:
- Single Family
- Sq.Ft.:
- 2,950
- Status:
- Active
- Beds:
- 4
- Lot size:
- 0.29 Acres
- Year built:
- 2010
- Baths:
- 4.00
- MLS#:
- 100434811
- Subdivision:
- Brices Crossing
ADDITIONAL INFORMATION
Welcome to your spacious, two-story haven nestled on a charming corner lot. This delightful residence boasts a fenced-in backyard oasis complete with an inviting above-ground pool and a convenient detached building for all your storage needs. Enter through the front door into a grand, two-story foyer, setting the tone for the elegance and comfort found throughout. To the left, a sophisticated formal dining room awaits, perfect for hosting memorable gatherings. On the right, discover a versatile space ideal for a den - offering endless possibilities for relaxation and entertainment. Continue onward to the expansive living room, where a cozy fireplace beckons on chilly evenings, creating the perfect ambiance for cozy nights in. The adjacent kitchen is a chef's dream, featuring a charming breakfast nook, a practical island for meal prep, a spacious pantry, and gleaming granite countertops that exude both style and functionality. A conveniently located office provides the ideal workspace, ensuring productivity without sacrificing comfort. Both the office and breakfast nook offer easy access to the serene back patio through sliding doors, seamlessly blending indoor and outdoor living. Venture upstairs to discover a tranquil retreat comprising four generously sized bedrooms. The luxurious primary suite is a sanctuary unto itself, boasting a serene sitting area, an opulent en suite bathroom, and an expansive walk-in closet - providing ample space for both relaxation and rejuvenation. One of the guest bedrooms features its own walk-in closet and a private bathroom, offering unparalleled comfort and convenience for visitors. With its thoughtful design, abundance of amenities, and prime location, this remarkable home embodies the epitome of modern living in New Bern. Find MCAS Cherry Point in Havelock and North Carolina's Crystal Coast beaches an easy commute away. Don't miss your chance to make this exceptional property your own, contact us today for a private tour!
$390,000
108 Palisades Way New Bern, NC 28560
- Type:
- Single Family
- Sq.Ft.:
- 2,550
- Status:
- Active
- Beds:
- 4
- Lot size:
- 0.26 Acres
- Year built:
- 2006
- Baths:
- 2.00
- MLS#:
- 100434801
- Subdivision:
- Lynnwood Highlands
ADDITIONAL INFORMATION
Prepare to be enchanted by the meticulous design and thoughtful layout of this New Bern gem. Upon crossing the threshold, you're greeted by a sense of spaciousness and warmth. To your right, a cozy den beckons, offering a serene space for quiet reflection or intimate gatherings. Straight ahead, the living room unfolds, inviting you to relax and unwind in its comforting ambiance under a tray ceiling. Continuing your journey, you'll find a formal dining room and the kitchen, seamlessly integrated beyond the living room. Culinary aspirations come to life amidst the stainless steel appliances, pantry and ample granite counter space of the well-appointed kitchen with an island. Venturing on, a sunlit sanctuary awaits in the form of a sunroom. Bathed in natural light, this tranquil retreat offers a dual sided gas log fireplace shared with the living room. Serving as a bridge between indoor comfort and outdoor serenity, enjoy a good book here or simply bask in the beauty of your surroundings. As you explore further, you'll discover the convenience of a first floor primary suite, two first floor guest bedrooms and an additional guest room upstairs, providing privacy and comfort for both residents and visitors alike. Outside, the allure of two patios flanking a screened porch awaits, offering the perfect setting for al fresco dining or leisurely lounging amidst the fenced backyard having a detached storage shed. With its thoughtful design, convenient amenities, and close proximity to MCAS Cherry Point in Havelock and North Carolina's Crystal Coast beaches, 108 Palisades Way is more than just a home--it's a sanctuary where every detail has been carefully curated to elevate your everyday living experience. Contact us today for your private tour!
$789,000
202 Ticino Court New Bern, NC 28562
Open House:
Sunday, 4/21 10:00-2:00PM
- Type:
- Single Family
- Sq.Ft.:
- 4,800
- Status:
- Active
- Beds:
- 4
- Lot size:
- 0.59 Acres
- Year built:
- 2004
- Baths:
- 4.00
- MLS#:
- 100434697
- Subdivision:
- Taberna
ADDITIONAL INFORMATION
Welcome to this stunning 4-bedroom, 3.5-bath home nestled in the prestigious golfing community of Taberna, offering stunning views of the third and fourth holes.Step inside to discover an open concept living space that seamlessly flows throughout the home. The luxurious primary suite is conveniently located on the first floor, while the secondary rooms are situated on the second floor for added privacy.The home features a laundry/mud room with custom built-in storage, allowing for easy organization. Natural light floods the interior, highlighting the wide hardwood planks in the main living area and primary suite, with tile in the laundry and kitchen, and carpet in the secondary bedrooms.Entertain in style with indoor and outdoor entertaining spaces, including a formal dining area and an eat-in dining space. The oversized pantry, gas cooktop, granite countertops, and stainless steel appliances, including a double oven, make the kitchen a chef's dream.Cozy up by the gas fireplace bordered by custom built-ins or relax in the expansive bonus room, offering endless possibilities for use. Enjoy the outdoors, in style, on the screened-in patio, second-floor balcony, covered front porch, and an additional covered back porch off the kitchen perfect for grilling.This home also boasts a large driveway, oversized garage, cul-de-sac lot, custom paver patio, and beautifully landscaped grounds. Don't miss your chance to own this stunning property in a sought-after community.
$180,000
912 Devers Avenue New Bern, NC 28560
- Type:
- Single Family
- Sq.Ft.:
- 1,070
- Status:
- Active
- Beds:
- 3
- Lot size:
- 0.25 Acres
- Year built:
- 1973
- Baths:
- 2.00
- MLS#:
- 100434751
- Subdivision:
- Degraffenried Park
ADDITIONAL INFORMATION
Nice 3 bedroom, 2 bath home. Rental property with great history. Could be a great addition to a rental portfolio or a first home.
- Type:
- Single Family
- Sq.Ft.:
- 1,991
- Status:
- Active
- Beds:
- 4
- Lot size:
- 0.2 Acres
- Year built:
- 2024
- Baths:
- 3.00
- MLS#:
- 100434426
- Subdivision:
- Madeline Farm
ADDITIONAL INFORMATION
Be a part of Madeline Farm, New Bern's newest NEW HOME community in the James City area of New Bern. Ideally located 15 minutes from MCAS Cherry Point and 10 minutes from downtown New Bern and 45 minutes to Atlantic Beach.Step Inside this versatile new floorplan, the Belhaven. As you walk in the front door you will see the large flex room then, down the hallway to the open living room kitchen space. Kitchen is equipped with stainless steel appliances, smooth top stove, kitchen island and granite throughout. A half bath and walk in pantry truly set this first floor apart from the rest. Upstairs you have a total of 4 bedrooms, 2 full baths and laundry room. Your primary bedroom has large en-suite bathroom with walk in closet double vanity and walk in shower. This open concept floor plan allows your family to entertain downstairs and ample sized bedroom on the second floor. This New floorplan is sure to be a popular one.

New Bern Real Estate
The median home value in New Bern, NC is $327,500. This is higher than the county median home value of $146,200. The national median home value is $219,700. The average price of homes sold in New Bern, NC is $327,500. Approximately 43.63% of New Bern homes are owned, compared to 42.62% rented, while 13.75% are vacant. New Bern real estate listings include condos, townhomes, and single family homes for sale. Commercial properties are also available. If you see a property you’re interested in, contact a New Bern real estate agent to arrange a tour today!
New Bern, North Carolina has a population of 29,664. New Bern is less family-centric than the surrounding county with 26.02% of the households containing married families with children. The county average for households married with children is 29.25%.
The median household income in New Bern, North Carolina is $41,807. The median household income for the surrounding county is $49,391 compared to the national median of $57,652. The median age of people living in New Bern is 37.1 years.
New Bern Weather
The average high temperature in July is 89.7 degrees, with an average low temperature in January of 33 degrees. The average rainfall is approximately 54.1 inches per year, with 1.5 inches of snow per year.
