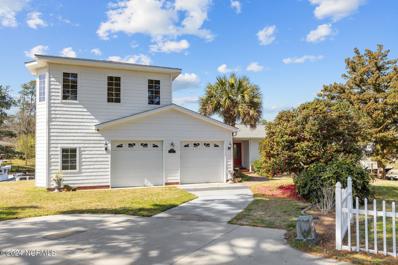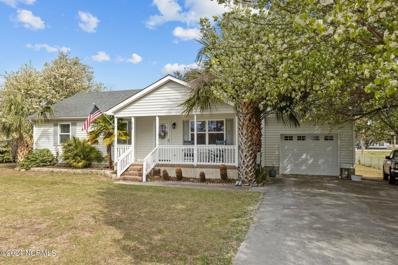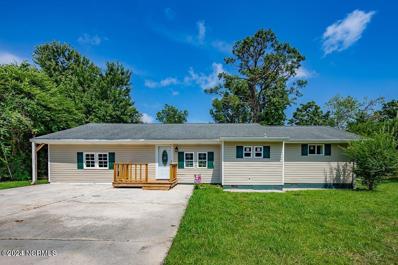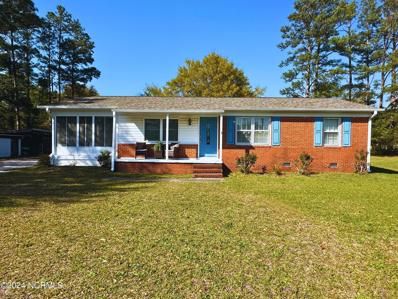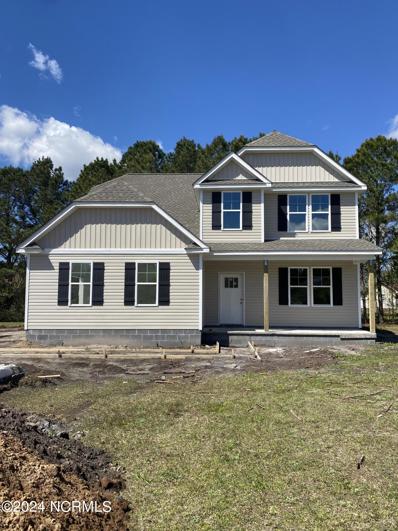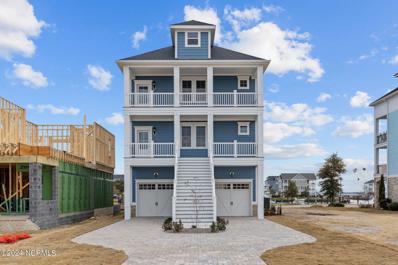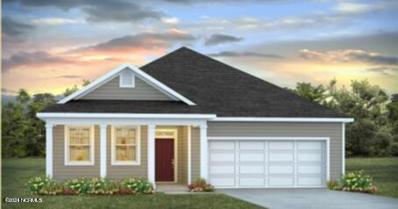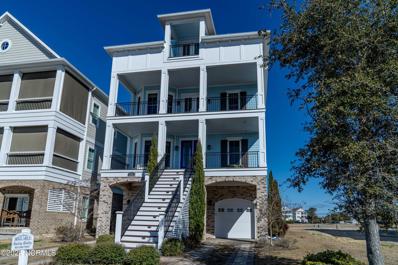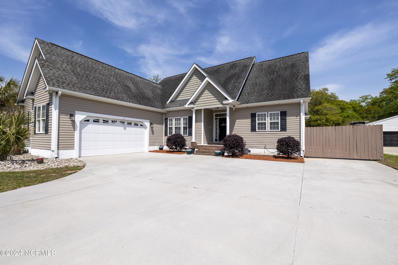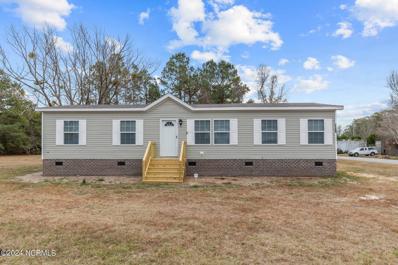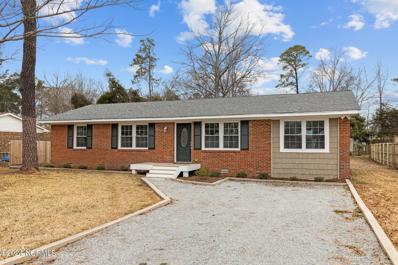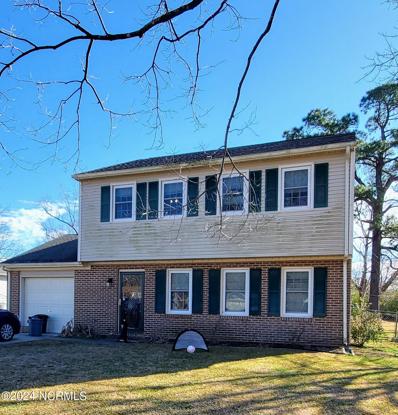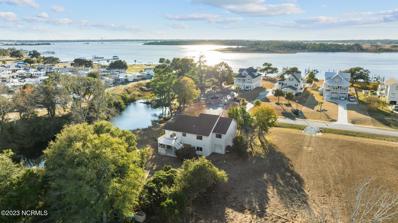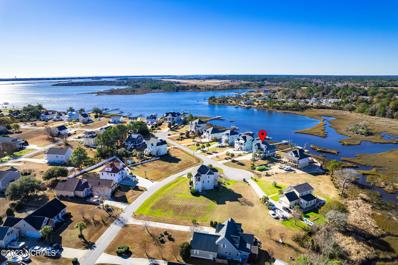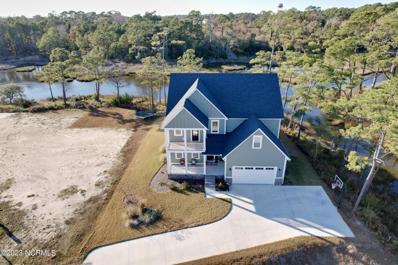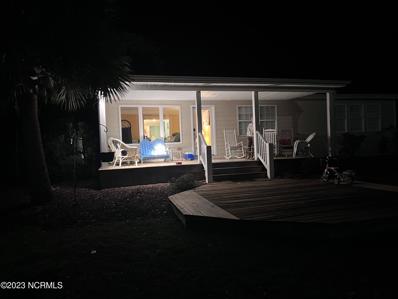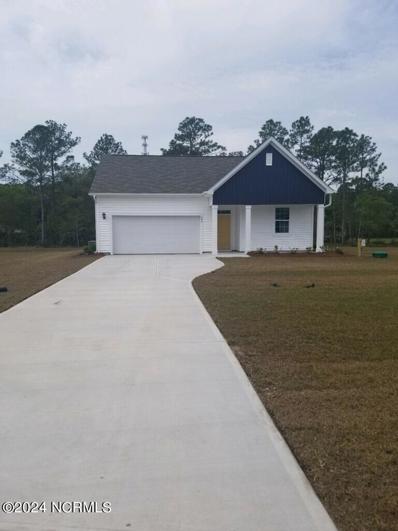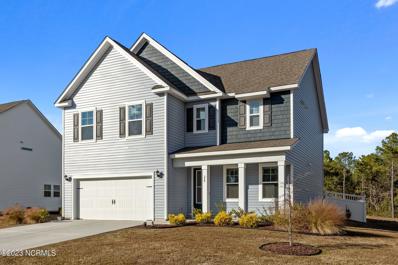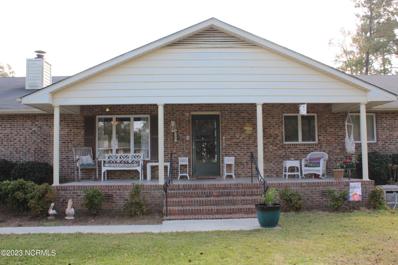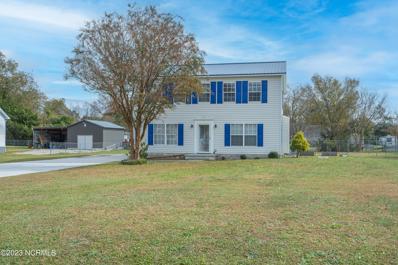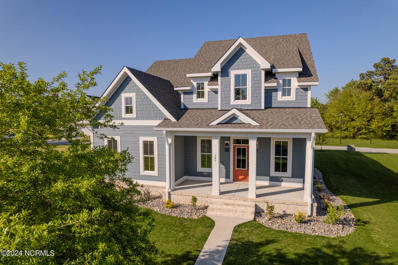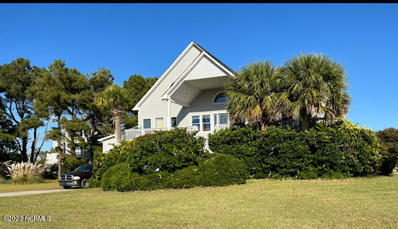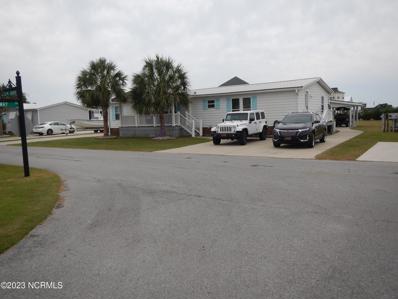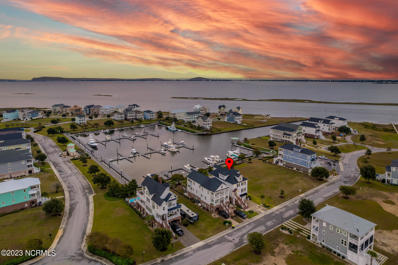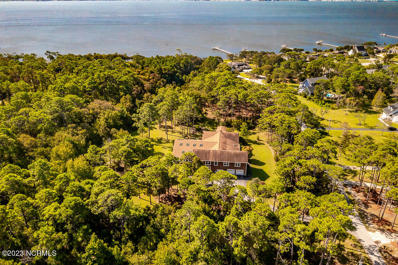Newport NC Homes for Sale
$800,000
1006 Linda Court Newport, NC 28570
- Type:
- Single Family
- Sq.Ft.:
- 3,011
- Status:
- Active
- Beds:
- 3
- Lot size:
- 0.35 Acres
- Year built:
- 1978
- Baths:
- 3.00
- MLS#:
- 100431348
- Subdivision:
- Sound View Park
ADDITIONAL INFORMATION
What a great Location! Fabulous house with over 3000 heated square feet plus a covered screen porch, deck and oversized double garage. Three bedrooms plus a flex room with a closet and three full bathsSoundview Isles is conveniently located close to Morehead City and the beaches. With over 270 feet of waterfront, you can easily dock several boats and still have a great view of Bogue Sound down the canal. Located in an area with an optional HOA that gives you the use of a very good boat ramp, but with provisions for keeping the canal dredged when needed. with the option to have a master either up or down. The upper master has an adjoining office/sitting area, and the master bath includes a spa tub, stall shower, double sink and a fireplace. No flood insurance required and no city taxes. Vacant and easy to show. BE SURE TO LOOK AT THE VIRTUAL FLOOR PLAN (Mattaport) TO APPRECIATE THE WONDERFUL FEATURES OF THIS ONE OF A KING HOUSE.
$289,900
217 Cottontail Run Newport, NC 28570
- Type:
- Single Family
- Sq.Ft.:
- 1,318
- Status:
- Active
- Beds:
- 3
- Lot size:
- 0.46 Acres
- Year built:
- 1993
- Baths:
- 2.00
- MLS#:
- 100430365
- Subdivision:
- Rollingwood Acres
ADDITIONAL INFORMATION
Whether you are in the market for your first home or your next forever home, this three bedroom and two bath house is a MUST SEE and sits on just under half an acre! Inside you will find a flowing floor plan with room for the whole family. The kitchen and dining room combo features new LVP flooring, fresh paint, stainless steel appliances, bar seating and a pantry. The master bedroom has his and her closets and an updated bath. There are two additional standard-sized bedrooms, close to the master. The living room has carpet flooring and great natural lighting from the windows and storm door. Located just minutes to schools and restaurants. Other recent updates/important information: moisture barrier in crawlspace, roof in 2018, septic pumped in 2024 and new garage door. No Flood Zone! No City Taxes! No HOA Dues!
$250,000
8240 Highway 70 Newport, NC 28570
- Type:
- Single Family
- Sq.Ft.:
- 1,342
- Status:
- Active
- Beds:
- 3
- Lot size:
- 0.48 Acres
- Year built:
- 1950
- Baths:
- 2.00
- MLS#:
- 100430460
- Subdivision:
- Pine Acres
ADDITIONAL INFORMATION
We are back on the market! The Square Footage with 7' ceilings is 1342sf with an additional 319sf with ceilings less than 7'. Great use was made of this area by adding a 3rd bedroom, a full bath and mud room with a laundry closet off the hallway. A new HVAC, Well, Water Pump, Plumbing and front Porch were added in 6/2023. Recent updates also include new appliances (6/2023) with a butcher block breakfast bar, LVP flooring and paint. The garage is detached with the paved driveway running from the street to the garage and to the home which allows for a turnaround access to Hwy 70. You are not able to hear traffic noise inside the home. Great location whether you are heading to work or the beach! Property is under a 7 month lease. The rental income is $2205.00 per month. The rent includes pet rent which is 2.5% of $2100.00 for 2 pets.
$239,900
452 Nine Foot Road Newport, NC 28570
- Type:
- Single Family
- Sq.Ft.:
- 1,242
- Status:
- Active
- Beds:
- 2
- Lot size:
- 0.82 Acres
- Year built:
- 1968
- Baths:
- 1.00
- MLS#:
- 100428607
- Subdivision:
- Not In Subdivision
ADDITIONAL INFORMATION
BACK ON THE MARKET! Someone's had some work done! This home was on hold while sellers did some updates to include NEW LVP throughout, new paint throughout, and new ceiling fans. It is now vacant and ready for it's new owner. Homes like this don't come around often! This immaculately kept brick ranch, Situated on .82 acre is priced under 250k and all the work has been done for you to move right in. 2 bedrooms, 1 full bath. Office/flex room just off family room. sunroom addition with windows and central air adds extra 242 square ft ! Large eat in kitchen. List of recent improvements since 2018 include new roof, new well, vapor barrier in Crawlspace, new water heater, culligan water softener, new Trane HVAC unit, gutters, and new septic system installed. Fully fenced in yard. All appliances, washer dryer and freezer convey. 3 outbuildings (carport, shed and workshop with electricity). And did we mention the yard! Don't wait this one won't be around for long! No city taxes and Carteret county schools!
$400,000
311 Bobbys Drive Newport, NC 28570
- Type:
- Single Family
- Sq.Ft.:
- 2,050
- Status:
- Active
- Beds:
- 3
- Lot size:
- 0.46 Acres
- Year built:
- 2024
- Baths:
- 3.00
- MLS#:
- 100427990
- Subdivision:
- Deer Park
ADDITIONAL INFORMATION
Welcome to your dream home in the quiet, desirable Deer Park community! This stunning new custom-built home is nestled on nearly half an acre, providing ample space for outdoor activities and relaxation. Inside discover spacious living areas adorned with generous bedrooms, including a first-floor owner's suite with a beautiful tile shower, adding elegance to your daily routine. With a total of three bedrooms plus a versatile flex room, there's plenty of room for the whole family to spread out and enjoy. The heart of this home lies in the open kitchen and great room, featuring gorgeous granite countertops, an abundance of cabinetry, and a cozy fireplace. Natural sunlight floods the space, creating a warm and inviting atmosphere for gathering with family and friends.The expansive layout includes a large unfinished storage area, perfect for storing all your seasonal decorations, outdoor gear, or creating your own workshop space. Want to finish the space for more room to play or work? The HVAC has been designed to cover this additional area!Convenience is key with this home's prime location, offering easy access to nearby military bases, top-rated schools, and a variety of shopping destinations. And for those who love the beach, you're just a short drive away from the breathtaking Crystal Coast beaches, where endless days of sun, sand, and surf await.
$1,350,000
770 Cannonsgate Drive Newport, NC 28570
Open House:
Saturday, 4/27 10:00-1:00PM
- Type:
- Single Family
- Sq.Ft.:
- 4,057
- Status:
- Active
- Beds:
- 5
- Lot size:
- 0.16 Acres
- Year built:
- 2023
- Baths:
- 5.00
- MLS#:
- 100427163
- Subdivision:
- Cannonsgate
ADDITIONAL INFORMATION
This exquisite luxury residence graces the prestigious Cannonsgate community, nestled along the scenic shores of Bogue Sound. With 5 bedrooms and 4 bathrooms, this home offers captivating vistas of the Intracoastal Waterway (ICW) and the charming marina from every level. Ascend to the top floor, where a spacious living area awaits, complete with granite countertops, soft-close cabinets, a generous pantry, and a convenient half bath. The kitchen's island is a masterpiece, offering breathtaking views of the marina and Bogue Sound. The entire top level is a haven of panoramic beauty, featuring a dining area with unmatched views and a large suite with a walk-in closet and a luxurious bath. The second level boasts a laundry room and the master suite, perfectly positioned to wake up to the sun rising over the marina. Bedrooms 3 and 4 share a Jack and Jill bathroom on this level. The first floor is an entertainment haven, with a game room and a covered porch featuring a built-in grilling area. Another bedroom, complete with a walk-in closet and spacious bath, can be found here, and this level houses the elevator for easy access to the top floor. Cannonsgate's amenities include a marina, a whimsical pirate clubhouse, a pool, tennis and basketball courts, a pickleball court, a playground, scenic walking trails, and access to an award-winning school district, including Croatan High School. The home's covered porches offer ample space for outdoor living and entertainment. While grilling at the built-in area overlooking the marina, revel in beautiful sunsets and the sight of boats meandering in and out of the marina - a perfect setting for regular visits from friends.
- Type:
- Single Family
- Sq.Ft.:
- 1,618
- Status:
- Active
- Beds:
- 3
- Lot size:
- 0.38 Acres
- Year built:
- 2023
- Baths:
- 2.00
- MLS#:
- 100426940
- Subdivision:
- Ballantine Grove
ADDITIONAL INFORMATION
The Aria plan has an open floor plan with 3 bedrooms and 2 baths and is located in the beautiful Ballantine Grove community. Kitchen features granite counter tops, a pantry and all appliances are stainless steel. There is also a nice size living room and dining room for enjoying time with family and friends. Owner's suite offers a walk-in closet and private bath with dual vanities and a 5' shower. Every home is a Smart Home, equipped with video Skybell, Pro Z-Wave Thermostat & Lights and more. Ballantine is in a prime location with beaches in either direction, coastal living, boat ramps nearby, and easy access to all shopping. Up to $7500 in closing costs for using our preferred lender and attorney. Contact agent for additional details. (PHOTOS NOT OF ACTUAL HOME BUT ONE SIMILAR)
$1,350,000
774 Cannonsgate Drive Newport, NC 28570
- Type:
- Single Family
- Sq.Ft.:
- 4,909
- Status:
- Active
- Beds:
- 5
- Lot size:
- 0.14 Acres
- Year built:
- 2016
- Baths:
- 6.00
- MLS#:
- 100426540
- Subdivision:
- Cannonsgate
ADDITIONAL INFORMATION
Enjoy the tranquility of living by the water in this beautiful Charleston style home where you have an unobstructed view of the Marina and ICW. There are covered balconies on both front and back where you can enjoy the morning sunrises or evening sunsets. Home has a gorgeous kitchen with stainless steel appliances, large center island, lots of cabinets and a walk in pantry. The soundproof theater room is just down the hall with comfortable seating and room for your popcorn machine. Boat slip 01B Dock C could be purchased with home at additional negotiated cost.
$555,000
568 Pearson Circle Newport, NC 28570
- Type:
- Single Family
- Sq.Ft.:
- 2,311
- Status:
- Active
- Beds:
- 4
- Lot size:
- 0.35 Acres
- Year built:
- 2005
- Baths:
- 3.00
- MLS#:
- 100427273
- Subdivision:
- Buds Retreat
ADDITIONAL INFORMATION
568 Pearson Circle is 4 Br 3 Ba sound side home in Croatan school district being sold FURNISHED minus some exceptions. Recent updates include beautiful crown molding, LVP flooring, wainscoting in formal dining area, custom window bench seats with storage that feature handmade cushions covered with sun resistant upscale material. Plus, a new HVAC in 2021.The FROG showcases hand painted scenery perfect for playroom or bedroom. A full bath completes this private space. Stairway leading to FROG is the only carpeted area within this smoke/pet free home. The front porch area is covered and has outside porch light access. The living room and dining room are open concept. Living room offers hardwood floors and vaulted ceiling showcasing a large chandelier. Enjoy the rock fireplace with gas logs on a winter night. Built in bookshelves with storage and granite tops frame the fireplace. First light welcomes you to a new day through the windows and French doors. The breakfast nook overlooks the fenced in back yard and cocktail in ground pool. Pool area has separate locked fencing, planter beds, mature palm tree, and decorative rock. Kitchen features include custom window treatments, granite countertops, stainless steel appliances, and plenty of storage. Bedrooms are welcoming with large windows and roomy closets that include upper and lower rack bars. Master bath features double vanities, tile walk in shower, large tub, and heated bidet toilet seat. Spacious laundry has ample storage, mud sink, and clothing rack. Lots of room for projects in the garage where you will find natural lighting, high ceilings, and crown molding. Oversized back deck is the perfect place to soak up the sun or have dinner with friends. Back yard includes rock driveway with locking gate perfect for parking a boat, camper or trailer. Owner is a licensed real estate broker and is the main contact for showing this property.
- Type:
- Manufactured Home
- Sq.Ft.:
- 1,415
- Status:
- Active
- Beds:
- 2
- Lot size:
- 0.5 Acres
- Year built:
- 2023
- Baths:
- 2.00
- MLS#:
- 100424032
- Subdivision:
- Not In Subdivision
ADDITIONAL INFORMATION
Discover the perfect blend of comfort and style in this charming 2-bedroom, 2-bathroom home. With a thoughtfully designed open floor plan, the spacious living area seamlessly flows into a large kitchen featuring an inviting island - the heart of the home. The bonus room adds versatility, perfect for a home office or guest space. What's more, this turnkey residence comes fully furnished, ready for you to move in and make it your own. Embrace a lifestyle of ease and relaxation - schedule your viewing today!
$290,000
2819 Easy Street Newport, NC 28570
- Type:
- Single Family
- Sq.Ft.:
- 1,401
- Status:
- Active
- Beds:
- 4
- Lot size:
- 0.39 Acres
- Year built:
- 1975
- Baths:
- 2.00
- MLS#:
- 100423810
- Subdivision:
- Village Heights
ADDITIONAL INFORMATION
Welcome to Easy Street! This recently renovated one-level brick home is nestled in a quiet neighborhood within walking or biking distance to the park, town hall, post office and elementary school. The home's HVAC, electric panel, water heater, and stainless steel appliances were all installed in 2023, ensuring optimal comfort and efficiency.The principal bedroom boasts a gorgeous tile shower complemented by granite countertops that add a touch of sophistication. The attention to detail extends throughout the house, with trim meticulously milled from trees sourced right from the yard, creating a unique touch.The roof was replaced in 2020, hardwood floors were restored in 2023. Don't miss the opportunity to make this renovated gem your new home in this peaceful and welcoming neighborhood.9 miles to Cherry Point, 12 miles to Atlantic Beach, only 1 mile to a coffee shop, brewery, ice cream shop and gym. Easy Street is in the heart of it all!
$230,000
802 Paul Road Newport, NC 28570
- Type:
- Single Family
- Sq.Ft.:
- 1,436
- Status:
- Active
- Beds:
- 4
- Lot size:
- 0.46 Acres
- Year built:
- 1983
- Baths:
- 3.00
- MLS#:
- 100423188
- Subdivision:
- Hibbs Acres
ADDITIONAL INFORMATION
Spacious four bedroom home sitting on almost a half acre. This home boasts a large eat in kitchen with a bar area for food prep, homework, breakfast and more. Great home for entertaining and a very roomy living room with lots of natural light. Primary bedroom features and ensuite bath. To make this house your home, we suggest a fresh coat of paint and new carpet for the stairs, hall & bedroom. Water heater 1 year old, roof shingles replaced in 2018 & HVAC in 2016.
- Type:
- Single Family
- Sq.Ft.:
- 2,190
- Status:
- Active
- Beds:
- 3
- Lot size:
- 0.37 Acres
- Year built:
- 1992
- Baths:
- 3.00
- MLS#:
- 100419725
- Subdivision:
- Hickory Shores
ADDITIONAL INFORMATION
Welcome to 115 Hickory Nut Court in Newport NC! Looking for a WATERVIEW property on a Cul-De-Sac with the Community Pier steps from your front door? This light and bright 3 Bedroom + 2 bonus rooms and 3 full bath home is the perfect spot for water enthusiasts. Features include open floor plan with lovely waterviews-2nd row to the sound, fresh interior paint throughout, new LVP flooring and carpet, plenty of storage inside and out, park like setting with pergola and swing to enjoy nature's birds and the spectacular Sunsets! Award winning school district: White Oak Elementary, Broad Creek Middle and Croatan HS. Emerald Isle Beaches- only 8 miles away! Conveniently located between Morehead City, Cherry Point and Jacksonville. Make your appointment today!
$1,174,900
410 Safe Harbour Newport, NC 28570
- Type:
- Single Family
- Sq.Ft.:
- 3,344
- Status:
- Active
- Beds:
- 3
- Lot size:
- 0.45 Acres
- Year built:
- 2001
- Baths:
- 4.00
- MLS#:
- 100419367
- Subdivision:
- Cedar Key
ADDITIONAL INFORMATION
Waterfront home in Cedar Key -- enjoy access by boat to Bogue Sound & the ICW while viewing the calm protected waters of Goose Creek which is great for fishing, kayaking & jet skiing AND this location is just a short drive over the bridge to the wonderful Emerald Isle beaches! Marvel at the beautiful afternoon sunsets from the sunrooms on both levels & a first floor deck/patio for cooking on the grill. Great spaces throughout with a first floor flex space featuring a den, full bath and a kitchenette. Open concept second floor with gorgeous water views plus: a living area with a corner fireplace with new gas logs, formal dining space, gourmet kitchen with a breakfast bar, butler's pantry, 1/2 bath for guests, the primary bedroom suite complete with a large walk-in closet and en-suite bath. The third floor features: two guest bedrooms, a full bath, ample closet storage and easy access to a walk-in attic. On the ground level there is a 2-car built-in garage, exterior storage closet, partial fencing and an outdoor shower. The dock offers a boat lift (6,000 lb) and a jet-ski dock. Cedar Key offers a community swimming pool & a pier/dock for owners. Great location within the award winning Croatan School District. NOTE: Outdoor furniture negotiable (not including mounted TV outside).
$789,000
508 Sanders Lane Newport, NC 28570
- Type:
- Single Family
- Sq.Ft.:
- 3,266
- Status:
- Active
- Beds:
- 5
- Lot size:
- 0.31 Acres
- Year built:
- 2022
- Baths:
- 4.00
- MLS#:
- 100418866
- Subdivision:
- Bogue Watch
ADDITIONAL INFORMATION
Peaceful and serene water views full of nature await your relaxation time on the back porch of this beautiful five bedroom, three and half bath home in the waterfront community of Bogue Watch. Launch your paddleboard or kayak right from your backyard and navigate the creek to the intracoastal waterway. Situated on a waterfront cul-de-sac, you'll always enjoy the pleasant breezes and beautiful skyscapes of the coast. The open floor plan boasts all the modern conveniences and style that entice you to entertain and enjoy shared time. From the upstairs bonus room, access the balcony to view the water and enjoy breezes of the Sound. Bogue Watch is a gated neighborhood providing residents with a private marina, boat ramp, pier, boat storage, pool, kayak launch dock, clubhouse, and playground. Book your showing and answer your desire for an amazing home in an incredible neighborhood. **Sellers are offering a $5,000 use-as-you-choose buyer credit.**
$725,000
213 Sea Trace Lane Newport, NC 28570
- Type:
- Single Family
- Sq.Ft.:
- 1,874
- Status:
- Active
- Beds:
- 3
- Lot size:
- 0.34 Acres
- Year built:
- 1958
- Baths:
- 3.00
- MLS#:
- 100418348
- Subdivision:
- Ho Ho Village
ADDITIONAL INFORMATION
A GREAT opportunity to own a little slice of heaven of salt air and water access on this beautiful water view lot with 3 bed and 3 bath home with lots of extras Completely renovated in 2006. Basically the seller rebuilt the home down to the studs and the insulation with all being made new! Awesome rental potential ! Beautful beckons you to the sea shore right off of highway 24 accessible to everything! A plus schools and amazing beaches and close to military bases. Everything in reach! Sit back relax and watch the boats go by and the spectacular views ! So cute! Waiting for you!
- Type:
- Single Family
- Sq.Ft.:
- 1,774
- Status:
- Active
- Beds:
- 4
- Lot size:
- 0.41 Acres
- Year built:
- 2023
- Baths:
- 2.00
- MLS#:
- 100417785
- Subdivision:
- Ballantine Grove
ADDITIONAL INFORMATION
The Cali plan has an open floor plan, 4 bedrooms and two bathrooms on one level, and this home is located in the beautiful Ballantine community. The kitchen has granite counter tops, a pantry, and all appliances are stainless steel. Every home is a Smart Home, equipped with video Skybell, Pro Z-Wave Thermostat & Lights and more. Ballantine is in a prime location with beaches in either direction, coastal living, boat ramps nearby, and easy access to all shopping. Up to $7,500 in closing costs for using our preferred lender and attorney. Contact agent for additional details. (PHOTOS NOT OF ACTUAL HOME BUT ONE SIMILAR-OPTIONS/COLORS MAY VARY).
- Type:
- Single Family
- Sq.Ft.:
- 2,388
- Status:
- Active
- Beds:
- 4
- Lot size:
- 0.37 Acres
- Year built:
- 2021
- Baths:
- 3.00
- MLS#:
- 100415539
- Subdivision:
- Salt Creek
ADDITIONAL INFORMATION
Beautiful home in the Salt Creek Subdivision directly across the road from the much sought after Croatan High School. This home features a separate Dining Room/office perfect for those holiday meals or working from home. The kitchen has blue cabinets with a white island, white tile backsplash and white quartz countertop. There is also over and under cabinet lightsing. A nice pantry gives plenty of room for groceries. The entire downstairs has LVP flooring. Upstairs there are three guest rooms, each with a ceiling fan and closet. These bedrooms share a bath with double vanity and a tub/shower combination. The extra large master bedroom features a large walk-in closet, a master bath with double vanity, walk-in shower, private water closet and linen closet. The entire upstairs has carpeted floors. The laundry room is also on the 2nd floor and the Kenmore washer and dryer stay with the home. The two car garage has an epoxy floor. There is a fenced-in backyard with beautiful landscaping and an upgraded vinyl fence. Behind the fenced in yard is a large section which is perfect for a shed. This home has many upgrades including upgraded blinds, ceiling fans, a security system, a doorbell camera and is wired for a generator. This is a great home in a great location.
- Type:
- Single Family
- Sq.Ft.:
- 2,135
- Status:
- Active
- Beds:
- 3
- Lot size:
- 0.45 Acres
- Year built:
- 1980
- Baths:
- 3.00
- MLS#:
- 100414071
- Subdivision:
- Not In Subdivision
ADDITIONAL INFORMATION
The Covered Front Porch is Welcoming You to Your New Home! 3 Bedroom 2.5 Bath W/Carolina Room/Family Room. Open Floorplan, Sunken Living Room w/Brick Fireplace, Gas Logs, Built In Shelving on Both Side, LVP Flooring. Kitchen & Oversized Laundry Room have Tiled Floors, Extra Storage in Laundry Room, Rear Door to Wood Rear Deck. Single Car Garage, Large Master Bedroom w/ His & Her Closets, Bathroom w/Dual Sinks, Linen Closet, Tub/Shower Unit, Extra Linen Closet in Hallway. Bedroom 2 & Bedroom 3 share a Jack & Jill Bathroom. Detached Carport w/Storage, Rear Yard Fenced In. Roof is less than 5 years old, HVAC Replace in July 2023, Hidden Storage Throughout, LVP is New, Updated Light Fixtures, Rear Fence is 3 Years Old, Concrete Driveway Extends around left side of house to 2 Car Carport With Building that's Ready to be Used as Workshop or Additional Storage. Less than 5 Minute Drive to Downtown Newport, Shortway Brewery, Stable Grounds Coffee, 24hr Fitness Center, Newport Elementary School. With Walking Distance to Library, Town Hall, Ball Field, Police Department. 20 minutes to Crystal Coast Beaches, 15 minutes to MCAS Cherry Point.
- Type:
- Single Family
- Sq.Ft.:
- 2,176
- Status:
- Active
- Beds:
- 3
- Lot size:
- 0.52 Acres
- Year built:
- 1997
- Baths:
- 2.00
- MLS#:
- 100413348
- Subdivision:
- Green Tree
ADDITIONAL INFORMATION
Location, Location, Location! Centrally located between MCAS Cherry Point and Morehead City. Beach and Boat Access minutes away. This home has new flooring throughout (LVP on the first floor and carpet on the second floor). Fresh paint. Metal Roof, Newer HVAC system, additional room could be an office, playroom or MAN CAVE. Spacious 1/2 acre lot on dead end street. Convenient to shopping, schools, parks, etc but NO CITY TAXES. Shed with electric including generator equipped.
- Type:
- Single Family
- Sq.Ft.:
- 2,883
- Status:
- Active
- Beds:
- 4
- Lot size:
- 0.2 Acres
- Year built:
- 2023
- Baths:
- 3.00
- MLS#:
- 100410849
- Subdivision:
- Cannonsgate
ADDITIONAL INFORMATION
This new Streamline Developers Home features 4 bedrooms - with the Primary Suite on the main level, 2 1/2 Bathrooms, open concept living and a front porch and covered back porch to enjoy those Coastal Breezes! The Primary Suite features LVT Flooring, a walk-in closet and ensuite bathroom with a tiled walk-in shower. The kitchen is open to the casual dining and living space and features a large island and marble counter tops! There is an additional bonus area upstairs, perfect for an additional Family Room or Children's Play area. This home is in a central location in the beautiful neighborhood of Cannonsgate. This waterfront gated community features a Clubhouse, Community Pool, Children's Play Area and Tennis Courts. There is a community boat ramp with a separate Marina. Close to award-winning schools, shopping restaurants, and area beaches!
- Type:
- Single Family
- Sq.Ft.:
- 3,220
- Status:
- Active
- Beds:
- 3
- Lot size:
- 0.51 Acres
- Year built:
- 1999
- Baths:
- 4.00
- MLS#:
- 100409314
- Subdivision:
- Hickory Shores
ADDITIONAL INFORMATION
LOCATION - LOCATION - LOCATION!!! MAGNIFICENT WATER VIEWS - CORNER LOT - SPACE AND MORE SPACE FOR ALL YOUR WATER TOYS AND EVEN AN ATTACHED RV GARAGE WITH EXTRA SPACE FOR ADDITIONAL STORAGE. THIS CUSTOM BUILT HOME HAS IT ALL, INCLUDING A GROUND FLOOR RECREATION AREA COMPLETE WITH A KITCHEN, FULL BATH, AND TWO LARGE ROOMS FOR FUN AND GAMES, OFFICE, CRAFTS, OR A MAN CAVE. THE 2ND FLOOR SUNROOM FEATURES LARGE ANDERSON JALOUSIE WINDOWS THAT AFFORDS WATER VIEWS ON TWO SIDES AND OPENS TO THE 2ND FLOOR COVERED DECK OFF THE KITCHEN. THE OWNER'S SUITE, A SECOND BEDROOM AND 2 FULL BATHS ARE ALSO LOCATED ON THIS FLOOR ALONG WITH THE KITCHEN AND LARGE UTILITY ROOM.THE 3RD FLOOR HAS A BEDROOM, FULL BATH, A FINISHED BONUS ROOM, A WALK IN CLOSET, WITH A DOORWAY INTO A SPACIOUS UNFINISHED BONUS ROOM WITH WATER VIEWS FROM THE FIXED WINDOW. DID I MENTION ANDERSON WINDOWS? DOUBLE HUNG ANDERSONS THROUGHOUT EXCEPT THE SUNROOM WHICH ARE ALSO ANDERSON OVERSIZED JALOUSIE WINDOWS. ABOUT THE GARAGE - YOU GOTTA SEE THIS TO BELIEVE IT!!! PARK YOUR CAR AND STILL HAVE ROOM FOR A BOUNCEY HOUSE, GOLF CART, LAWN MOWER, MOTORCYCLE, BIKES - WHATEVER YOU NEED TO PROTECT, THERE IS PLENTY OF ROOM. DON'T FORGET THERE IS ALSO AN ATTACHED RV GARAGE 14' X 43' SCHEDULE YOUR SHOWING - COME SEE. YOU WILL NOT BE DISAPPOINTED!!!
- Type:
- Manufactured Home
- Sq.Ft.:
- 2,052
- Status:
- Active
- Beds:
- 3
- Lot size:
- 0.16 Acres
- Year built:
- 1993
- Baths:
- 2.00
- MLS#:
- 100409294
- Subdivision:
- Goose Creek Landing
ADDITIONAL INFORMATION
EXCEPTIONAL, IMPROVED, RENOVATED,1994 BRIGADIER 3 BED/2BATH DOUBLE WIDE MOBILE HOME WITH WATER VIEW, UNFURNISHED,MAIN BODY OF HOUSE,1620 SF,PLUS 432 SF ROOM ADDITION WITH HIGH CEILING, OFF ROOM ADDITION IS 12X12 SCREEN PORCH,2,052 SF TOTAL HEATED/COOLED SFOOTAGE,THERMOPANE WINDOWS, HARD WOOD&LAMINATE FLOORS& TILE IN BATH ROOMS,FIRPLACE IN LIVING ROOM,FRONT COVERED PORCH, OUTSIDE WORK SHOP W/LEAN TO FOR STORAGE&GOLF CART, CONCRETE PARKING BOTH SIDES OF HOUSE 1) PARKING AREA FOR BOAT&2)SECOND PARKING AREA FOR CAR&TRUCK, LIVE PALM TREES,MUST SEE TO APPRECIATE !!!! *GCL ANNUAL DUES, $1,500.00/ANNUALLY, COVERS WATER,TRASH PICK UP,REAL ESTATE TAXES ON GCL MHP,&ON SITE AGENT SALARY, PLUS MAINTENANCE OF ALL COMMON AREAS&AMENITIES&LIABILITY INSURANCE TO COVER ALL OWNERS SHOULD ANYONE BE HURT IN THE COMMON AREAS &LIABILITY INSURANCE ALSO PROTECTS ALL GCL BOARD MEMBERS.*PROPERTY OWNERS PAY FOR PERSONAL PROPERTY TAX ON ALL PROPERTY IMPROVEMENTS.*
$1,474,900
458 Kensington Place Newport, NC 28570
- Type:
- Single Family
- Sq.Ft.:
- 4,406
- Status:
- Active
- Beds:
- 4
- Lot size:
- 0.14 Acres
- Year built:
- 2017
- Baths:
- 5.00
- MLS#:
- 100407849
- Subdivision:
- Cannonsgate
ADDITIONAL INFORMATION
Cannonsgate home with beautiful views of Bogue Sound! This quality-built home features exquisite craftmanship (owners have provided a detailed special features sheet under documents) and waterviews from every floor! Versatile indoor and outdoor areas to truly enjoy coastal living and an elevator to all levels: the first floor features an entertaining area and full bath; the second floor is comprised of the main living areas including a gourmet kitchen, formal dining space and 1/2 bath; the third floor features the spacious master with en-suite bath and huge walk-in closet, plus 2 guest bedrooms each with a bath; the fourth floor offers another guest bedroom, den and recreation room. Outdoor spaces include: a waterview patio for grilling and entertaining, a front entry porch, and double rear covered porches for fantastic views of the Marina, Bogue Sound and the ICW. Cannonsgate amenities include: Private Clubhouse and Swimming pool, Tennis courts, Marina, Playground, Gated community. Award winning school district and Croatan High School. NOTE: this home is located with frontage on the Marina/HOA common area.
$949,900
157 Deep Bay Drive Newport, NC 28570
- Type:
- Single Family
- Sq.Ft.:
- 6,091
- Status:
- Active
- Beds:
- 3
- Lot size:
- 2.02 Acres
- Year built:
- 1992
- Baths:
- 5.00
- MLS#:
- 100405870
- Subdivision:
- Deep Bay
ADDITIONAL INFORMATION
Tucked away just outside of town is this incredible custom built home. 6000+ sq ft sprawling over gorgeous grounds. Sitting on just over 2 acres of meticulously manicured landscaping Whether you enjoy hosting a large crowd or just want an exquisite home to call your own you won't want to miss out on the opportunity to call this unique property your own. Heated for year round enjoyment is this exotic Solarium. Filled with live tropical foilage,1 of 2 koi ponds on the grounds and skylights gleaming natural light. This space will leave you feeling like you're inside your own private, exotic aviary! Inside, the beautiful hardwood floors through the main living area lead to the gourmet kitchen with an oversized island, gas cook top,gorgeous hood and plenty of unique features like the built in bread box & pull out shelving. All attest to the custom design of this lavish home. Gorgeous floor to ceiling windows and a beautiful wooden beam adorns the vaulted ceiling in the great room.A catwalk allows for easy opening of drapery. Upstairs, a large open loft area, 2 brms & a full bath. The formal dining room features picturesque windows and custom dining set conveys.The large primary br, 3 additinal baths, & an office (used as a guest br) are on of the lower level. *PLUS* 'IN LAW SUITE'!(Handicap accessible-& Ramp located in garage will convey) This space comes complete with its own separate kitchen, laundry and living area.. No expense was spared in the newly renovated en suite either. Which features an oversized walk in tile shower, rainfall showerhead, side spraying jets, double vanity with quartz countertops and of course a gorgeous claw foot tub to complete the ensemble. Must see to truly appreciate!!!

Newport Real Estate
The median home value in Newport, NC is $352,490. This is higher than the county median home value of $267,600. The national median home value is $219,700. The average price of homes sold in Newport, NC is $352,490. Approximately 65.76% of Newport homes are owned, compared to 23.4% rented, while 10.85% are vacant. Newport real estate listings include condos, townhomes, and single family homes for sale. Commercial properties are also available. If you see a property you’re interested in, contact a Newport real estate agent to arrange a tour today!
Newport, North Carolina has a population of 4,631. Newport is more family-centric than the surrounding county with 35.8% of the households containing married families with children. The county average for households married with children is 24.73%.
The median household income in Newport, North Carolina is $39,076. The median household income for the surrounding county is $51,584 compared to the national median of $57,652. The median age of people living in Newport is 43.8 years.
Newport Weather
The average high temperature in July is 87.5 degrees, with an average low temperature in January of 36.2 degrees. The average rainfall is approximately 55.3 inches per year, with 0.4 inches of snow per year.
