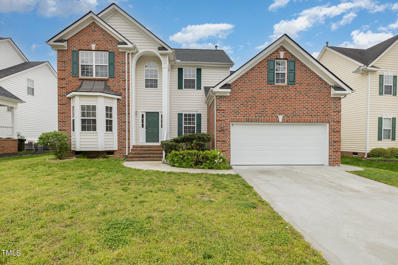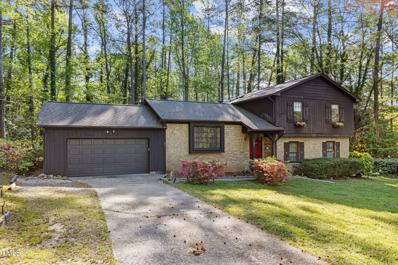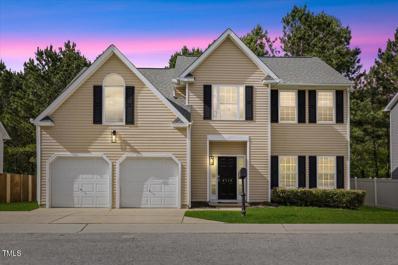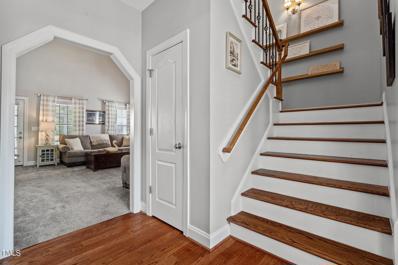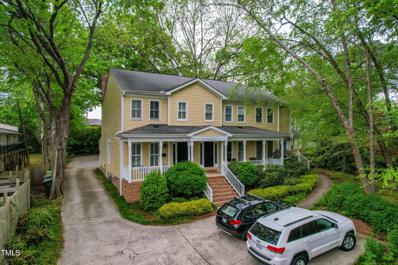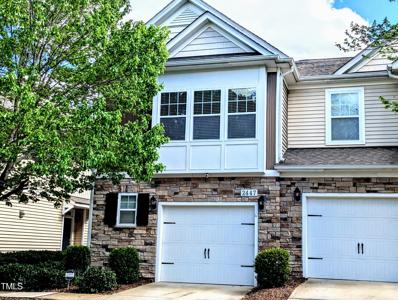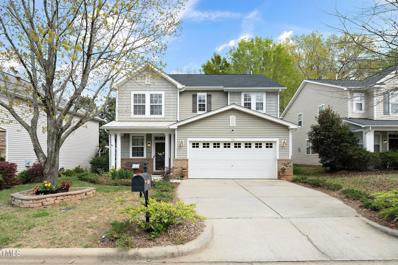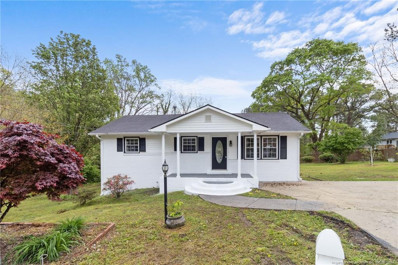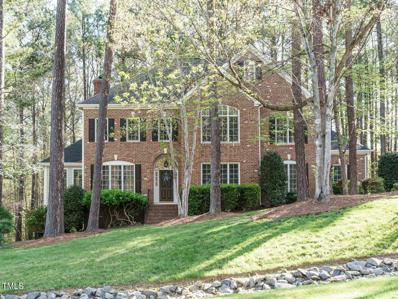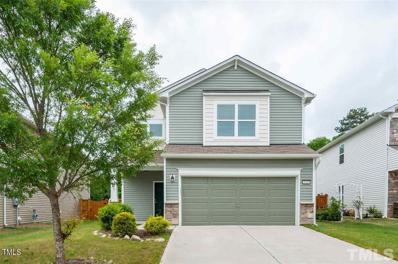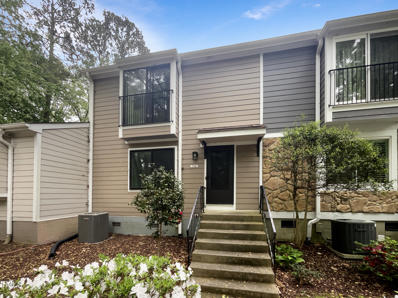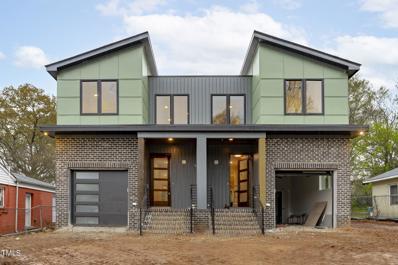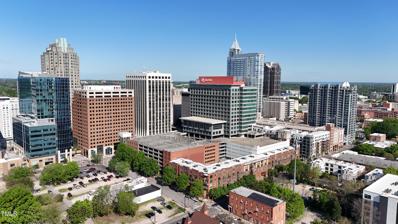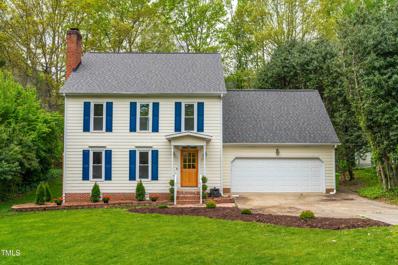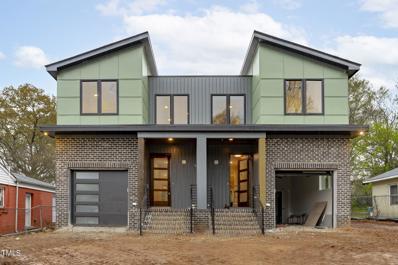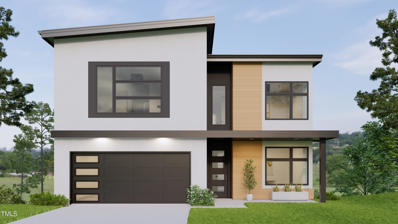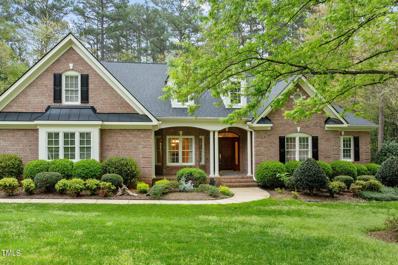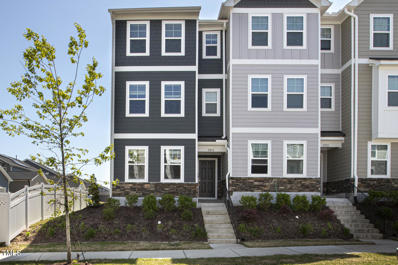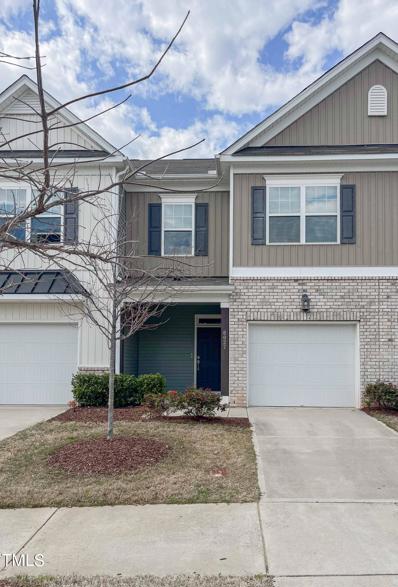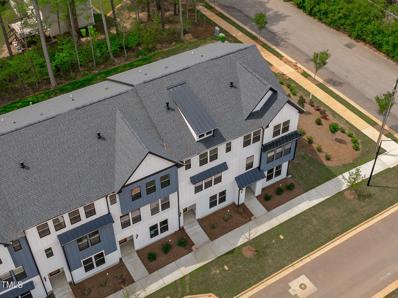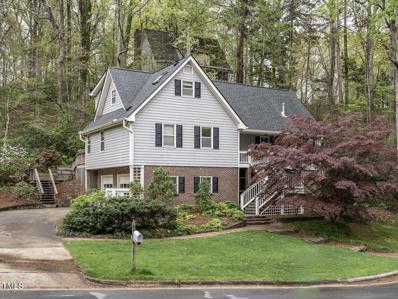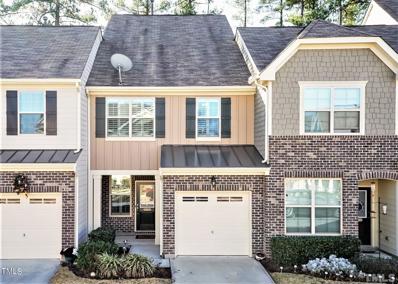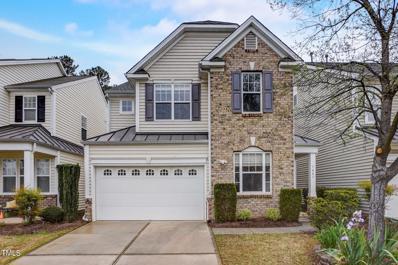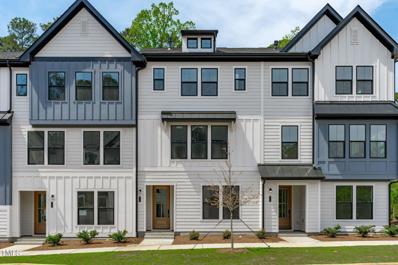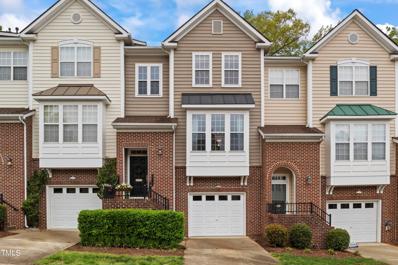Raleigh Real EstateThe median home value in Raleigh, NC is $420,000. This is higher than the county median home value of $280,600. The national median home value is $219,700. The average price of homes sold in Raleigh, NC is $420,000. Approximately 47.17% of Raleigh homes are owned, compared to 43.64% rented, while 9.19% are vacant. Raleigh real estate listings include condos, townhomes, and single family homes for sale. Commercial properties are also available. If you see a property you’re interested in, contact a Raleigh real estate agent to arrange a tour today! Raleigh, North Carolina has a population of 449,477. Raleigh is less family-centric than the surrounding county with 33.17% of the households containing married families with children. The county average for households married with children is 39.29%. The median household income in Raleigh, North Carolina is $61,505. The median household income for the surrounding county is $73,577 compared to the national median of $57,652. The median age of people living in Raleigh is 33.1 years. Raleigh WeatherThe average high temperature in July is 89.8 degrees, with an average low temperature in January of 30 degrees. The average rainfall is approximately 46.1 inches per year, with 3.7 inches of snow per year. Nearby Homes for Sale |
