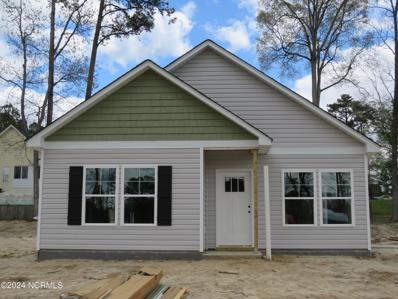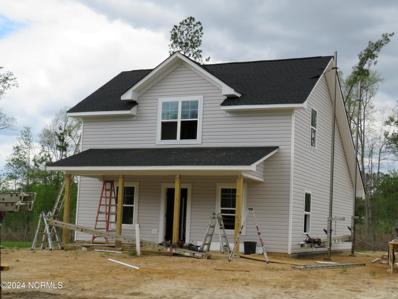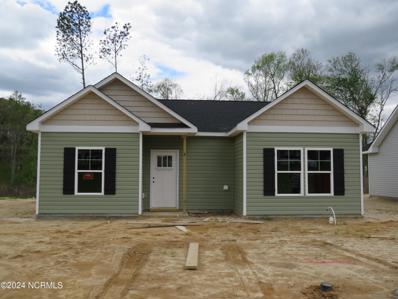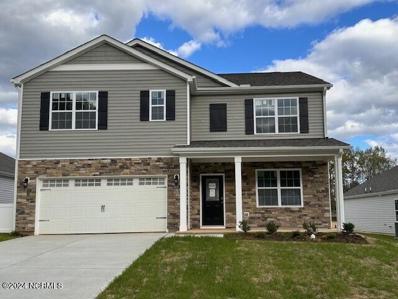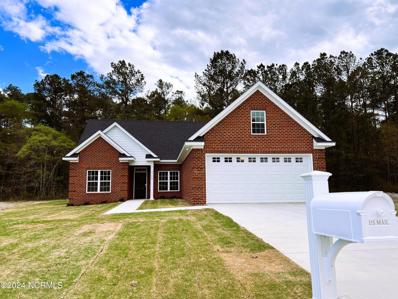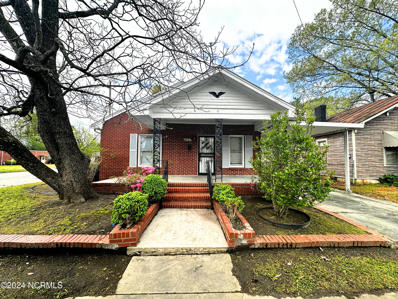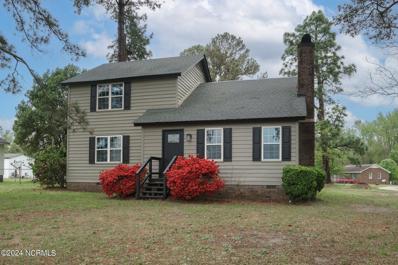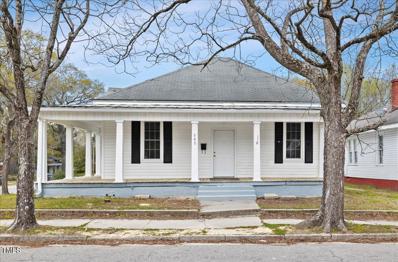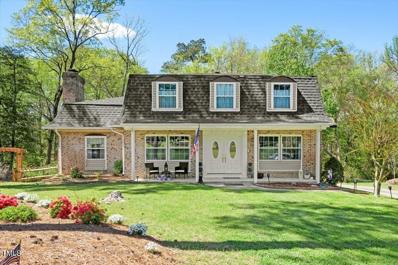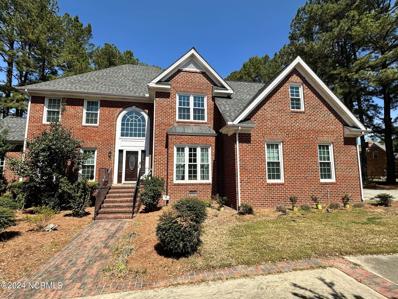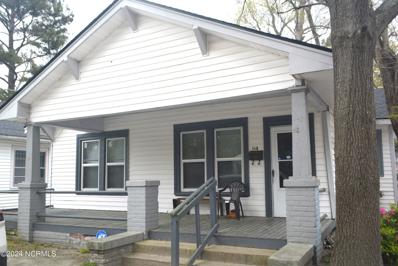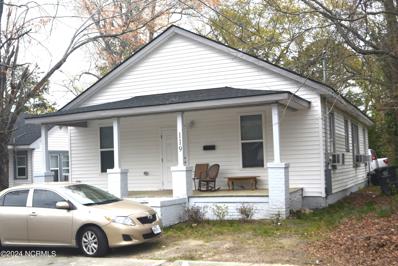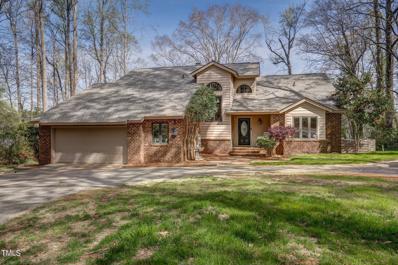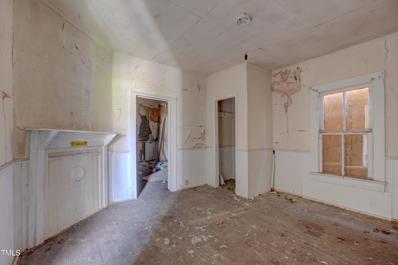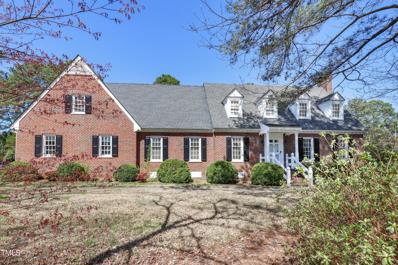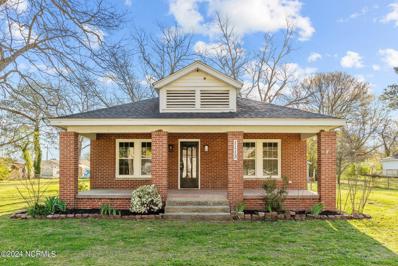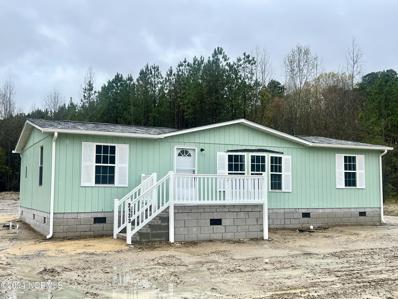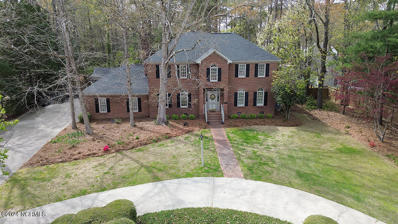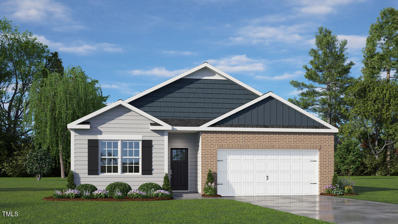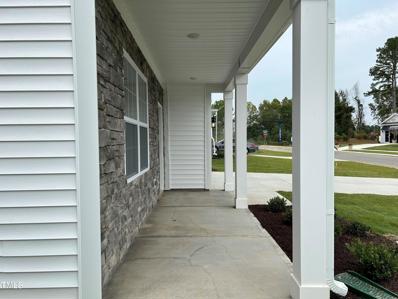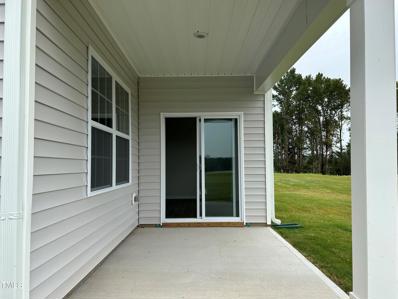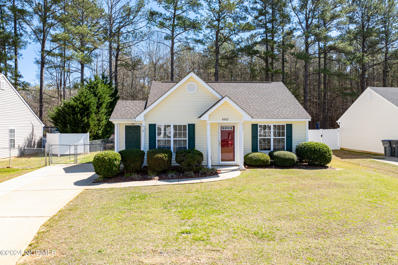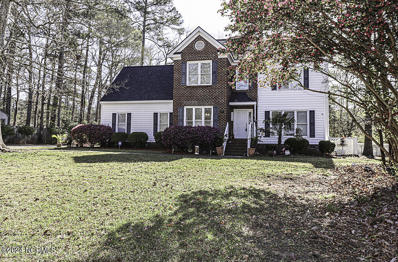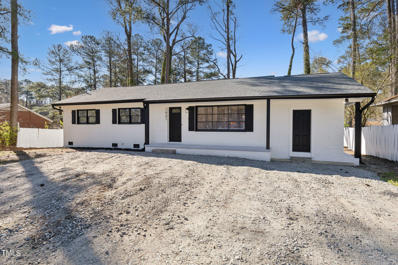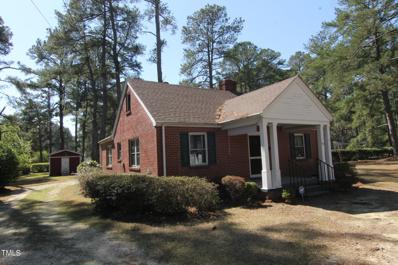Rocky Mount NC Homes for Sale
- Type:
- Single Family
- Sq.Ft.:
- 1,380
- Status:
- Active
- Beds:
- 3
- Lot size:
- 0.16 Acres
- Year built:
- 2024
- Baths:
- 2.00
- MLS#:
- 100437202
- Subdivision:
- Not In Subdivision
ADDITIONAL INFORMATION
This beautiful New Construction 3BR/2 Bth home comes fully equipped with Stainless Steel appliances featuring Refrigerator,Dishwasher, Above Range Microwave and Range. Primary bedroom w/ WIC and ensuite. Split bedroom floor plan which hosts bedrooms 2 and 3 and also a study. Granite kitchen counters and shaker style cabinets. Estimated completion date Mid May. Seller is offering $5000 in flex cash. Schedule your showing today.
- Type:
- Single Family
- Sq.Ft.:
- 1,302
- Status:
- Active
- Beds:
- 3
- Lot size:
- 0.17 Acres
- Year built:
- 2024
- Baths:
- 3.00
- MLS#:
- 100437199
- Subdivision:
- Not In Subdivision
ADDITIONAL INFORMATION
The Thomas Floor Plan with it's rocking chair front porch welcomes you to this 1302sqft home. Upon entering you see the large living room wide open to your kitchen/dining area. Granite countertops and stainless steel appliances mesh with your shaker style cabinets. Primary bedroom located on the main floor with WIC and ensuite bath. Bathroom features dual vanity sinks and shower/tub combo. Half bath completes the first floor. Upstairs you will find 2 generous sized guest bedrooms, laundry room and full bath
- Type:
- Single Family
- Sq.Ft.:
- 1,200
- Status:
- Active
- Beds:
- 3
- Lot size:
- 0.18 Acres
- Year built:
- 2024
- Baths:
- 2.00
- MLS#:
- 100437181
- Subdivision:
- Not In Subdivision
ADDITIONAL INFORMATION
This beautiful 3 BR/2bath new construction home is fully equipped with Stainless Steel appliances featuring Refrigerator,Dishwasher, Above Range Microwave and Range. Split bedroom floor plan. Primary bedroom w/ WIC and en suite. Granite kitchen counters and shaker style cabinets. Estimated completion date Mid May. Seller is offering $5000 in flex cash. Schedule your showing today. This won't last long!
- Type:
- Single Family
- Sq.Ft.:
- 2,511
- Status:
- Active
- Beds:
- 5
- Lot size:
- 0.21 Acres
- Year built:
- 2024
- Baths:
- 3.00
- MLS#:
- 100437160
- Subdivision:
- Saddlebrook
ADDITIONAL INFORMATION
RED TAG home for our RED TAG SALES EVENT April 6th -21st! ***MOVE IN READY*** Welcome to Saddlebrook - Rocky Mount's newest community in the City on the Rise! Saddlebrook is conveniently located near Northern Nash High School and Nash Community College, and the community offers FIVE floorplans. The Hayden Plan has two levels and offers 5 bedrooms, including a guest bedroom on the main level. This open concept plan features a large kitchen island with bar seating, granite countertops, white cabinets with a subway tile backsplash, and a spacious corner walk-in pantry. Generous primary bedroom with a deluxe primary bath package and extensive closet space off of the primary bath. There are 3 additional bedrooms and a loft on second floor. Elegant French doors lead into an office or formal dining room on the main level. Our homes are built with quality materials and workmanship throughout, and superior attention to detail - Plus a one-year builder's warranty! Your new home also includes our Smart Home technology package! Your Smart Home is equipped with technology that includes the following: Alarm App, 1 Qolsys IQ touch screen panel, Honeywell Z-wave thermostat(s), 1 Amazon Echo Pop, Kwikset Smartcode 620 Deadbolt on front door, 1 Deako Smart Switch, 1 video doorbell on front door. Colors and options may vary.Professional pictures coming soon!
- Type:
- Single Family
- Sq.Ft.:
- 1,671
- Status:
- Active
- Beds:
- 3
- Lot size:
- 0.23 Acres
- Year built:
- 2024
- Baths:
- 2.00
- MLS#:
- 100436995
- Subdivision:
- Wedgewood Commons
ADDITIONAL INFORMATION
Imagine a home where luxury and accessibility blend seamlessly, offering comfort and convenience at every turn. This all-brick abode boasts a primary suite that exudes opulence, complete with a walk-in shower and elegant soaking tub surrounded by the timeless elegance of wainscoting. Designer faucets add a touch of sophistication with a double vanity topped with luxurious Carrara marble. The mud room with its practical drop zone keeps daily clutter at bay. The Butler's Pantry is a haven for organization, ensuring everything has its place. The thoughtful floor plan invites social gatherings, making it easy to cherish moments with loved ones. A dedicated home office area with a built-in desk provides a serene space for productivity. Plus, with handicap accessibility, this home ensures that everyone, regardless of mobility, can enjoy its comforts and luxuries. It's more than a house; it's a sanctuary designed for living life to the fullest.
- Type:
- Single Family
- Sq.Ft.:
- 1,538
- Status:
- Active
- Beds:
- 3
- Lot size:
- 0.11 Acres
- Year built:
- 1930
- Baths:
- 1.00
- MLS#:
- 100436850
- Subdivision:
- Not In Subdivision
ADDITIONAL INFORMATION
Welcome home to this charming 3-bedroom, 1-bath single-family home located in the heart of Rocky Mount. This recently renovated home features a brand new bathroom and kitchen with tile floors, laminate floors in the living room, and hardwood floors in the dining room and bedrooms. Fresh NEW PAINT throughout gives the home a modern and clean feel. Situated on a CORNER LOT this brick home is MOVE-IN-READY and includes a brand new WASHER and DRYER. This home is perfect for a growing family or first-time home buyers . PRICED TO SELL. Schedule a showing today.
- Type:
- Single Family
- Sq.Ft.:
- 1,300
- Status:
- Active
- Beds:
- 3
- Lot size:
- 0.79 Acres
- Year built:
- 1978
- Baths:
- 2.00
- MLS#:
- 100436830
- Subdivision:
- Meadowbrook
ADDITIONAL INFORMATION
Fabulous 1 1/2 Story Home on Corner Lot with partial Fenced back yard. In city limits but on well and septic. Duke Energy is electric provider. Home offers Primary suite on main floor. Over 1300 square feet. 3 Bedroom 2 Full Baths. Home has had some renovations. New flooring downstairs, new carpet in bedrooms before owner purchased. Updated Bathrooms. Quartz counters in Kitchen with new appliances. Vinyl fold in/out windows with security locks. New light fixtures and a Fantastic Deck to sit and relax. Close to Hwy 64, Restaurants, Medical facilities and Shopping All it needs is YOU!!
- Type:
- Single Family
- Sq.Ft.:
- 1,400
- Status:
- Active
- Beds:
- 3
- Lot size:
- 0.13 Acres
- Year built:
- 1900
- Baths:
- 2.00
- MLS#:
- 10020723
- Subdivision:
- Not in a Subdivision
ADDITIONAL INFORMATION
Welcome to this freshly renovated home in the heart of Rocky Mount! Upon entering this spacious three-bedroom 2-bathroom home, you will be greeted by the open and expansive foyer! Throughout this home you will enjoy new luxury vinyl plank in your common areas and plush carpeting in your bedrooms creating a cozy and inviting atmosphere. When you're ready to relax and feel the breeze, you have a choice of enjoying your back porch or front wrap around porch to help you unwind. The updated kitchen features brand new bright white cabinets with complimentary countertops and stainless steel appliances, adding a modern touch to this charming 1900's ranch style home. With its convenient location right in the heart of the city, you'll have easy access to all that Rocky Mount has to offer. From restaurants, shopping centers, parks and more, convenience will be at your fingertips! Schedule a showing today and experience the perfect blend of historic charm and modern comfort in this beautifully renovated home
- Type:
- Single Family
- Sq.Ft.:
- 3,648
- Status:
- Active
- Beds:
- 4
- Lot size:
- 0.5 Acres
- Year built:
- 1974
- Baths:
- 3.50
- MLS#:
- 10020481
- Subdivision:
- Fox Run
ADDITIONAL INFORMATION
Welcome to Your 4 bedroom, 3.5 Bath Home with a 1-car Garage. Step into the inviting main level, boasting a spacious living area equipped with a fireplace, beamed ceiling, and a charming eat-in kitchen. The design seamlessly connects the family room, dining area and kitchen for easy flow and interaction. The kitchen is well appointed with stainless steel appliances, ample cabinet space, granite countertops, and an upgraded faucet making meal preparation and entertaining a pleasure. Also, on the main level there's a functional office, bedroom, and sunroom. The sunroom overlooks the fenced backyard and serene wooded area. On the upper level, you will find three bedrooms accompanied by 2 full bathrooms. Downstairs is the welcoming finished basement, complete with a wood-burning fireplace, spacious living/recreation room, half bathroom and a large office. This space is ideal for hosting in-laws or extended family. Throughout the home, the bathrooms are adorned with elegant marble floors, ensuring both style and comfort. Enjoy the convenience of a 1-car garage, along with a parking pad that accommodates 4 cars. Additionally, a storage shed will be included, providing extra space for your belongings. This home is move-in ready, boasting recent updates. Home is in flood zone-flood insurance is required!
- Type:
- Single Family
- Sq.Ft.:
- 3,379
- Status:
- Active
- Beds:
- 5
- Lot size:
- 0.67 Acres
- Year built:
- 1994
- Baths:
- 4.00
- MLS#:
- 100436011
- Subdivision:
- Brassfield Estates
ADDITIONAL INFORMATION
This beautiful and stately home is located in the quiet, peaceful and ever popular Brassfield Estates. Homes do not come on market here In Rocky Mount often and, as you'll soon find out, once you live here it's a neighborhood where you'll want to stay. Don't miss your opportunity! This 5 bedroom, 4 bath home exudes charm and luxury with ample space for endless possibilities. Relax in the large, open sunroom or have fun in the game room connected to a screened in porch built specifically for hot tub use. Feel the openness of the vaulted ceiling family room with gas log fireplace where you'll feel right at home. The master bedroom is your retreat upstairs with phenomenal rain/massaging shower in the master bath. Large secondary bedrooms and the guest bedroom has it's own additonal sitting area off to the side. Outside you will find an easy access circular driveway and large 2 car garage. Separate carriage house that can be home to storage space workshop, gym, rec room or anything you choose to fit your needs. Large yard with mature trees and privacy behind you. Gutters have gutter guard. Enjoy the outdoor living with oversized patio/grilling area. Home has a sprinkler system as well. This home has it all. Don't miss your chance at a rare gem. *Professional photos to be uploaded by 4/4/24.
- Type:
- Single Family
- Sq.Ft.:
- 1,296
- Status:
- Active
- Beds:
- 3
- Lot size:
- 0.45 Acres
- Year built:
- 1928
- Baths:
- 1.00
- MLS#:
- 100436007
- Subdivision:
- Not In Subdivision
ADDITIONAL INFORMATION
3 BR/1BA HOME WITH APPROXIMATELY 1296 SF. HOME IS PRESENTLY RENTED FOR $850/MONTH.
- Type:
- Single Family
- Sq.Ft.:
- 1,370
- Status:
- Active
- Beds:
- 3
- Lot size:
- 0.31 Acres
- Year built:
- 1930
- Baths:
- 1.00
- MLS#:
- 100435995
- Subdivision:
- Not In Subdivision
ADDITIONAL INFORMATION
3BR/1BA HOME WITH FRONT & REAR PORCH PRESENTLY RENTED FOR $850/MONTH. SUBJECT TO TENANTS RIGHTS.
- Type:
- Single Family
- Sq.Ft.:
- 2,879
- Status:
- Active
- Beds:
- 3
- Lot size:
- 1.07 Acres
- Year built:
- 1991
- Baths:
- 3.00
- MLS#:
- 10020143
- Subdivision:
- Windchase
ADDITIONAL INFORMATION
Welcome to Bridge Tender Circle!! Contemporary Home with 2897 heated sq ft. tucked in cul de sac on over an acre with PRIVACY & GORGEOUS WATER FRONT VIEWS. Owner doesn't have fish tales but picture proof of huge fish he has caught here. Approximate 152 foot of water frontage. 2 story Boathouse with lift and pier come with this property. Owner states water DEEP and this was a huge part of deciding to purchase this property. Subdivision also offers a public picnic area, boat ramp, and docks for property owners. BRAND NEW SEPTIC SYSTEM BY Roberson. NEW CARPET & Paint upstairs. Refinished hardwood flooring. Both HVACS have been updated but not sure of age. Owner states Roof less than 5 years old. Primary Bedroom 1st floor along with another bedroom or office on main level. There are 3 large rooms upstairs. 2 Bedrooms and a Bonus Room. 3 FULL bathrooms. Wood burning Fireplace. LOTS OF STORAGE!! Attached double garage with workshop. Home designed with the views in mind. STUNNING!! Massive deck with bench seating and a covered section as well. Come make this your home and ENJOY the PEACE of WATERFRONT living.
- Type:
- Single Family
- Sq.Ft.:
- 1,200
- Status:
- Active
- Beds:
- 2
- Lot size:
- 0.15 Acres
- Year built:
- 1900
- Baths:
- 1.00
- MLS#:
- 10019984
- Subdivision:
- Not in a Subdivision
ADDITIONAL INFORMATION
Investors dream. Excellent location in the upcoming Rocky Mount, close to downtown. Needs total renovation. PLEASE USE CAUTION UNSAFE FLOORING.
- Type:
- Single Family
- Sq.Ft.:
- 3,571
- Status:
- Active
- Beds:
- 4
- Lot size:
- 0.89 Acres
- Year built:
- 1986
- Baths:
- 3.50
- MLS#:
- 10019876
- Subdivision:
- Not in a Subdivision
ADDITIONAL INFORMATION
All brick, 4 bedroom, 3.5 bathroom home with No HOA! Sitting on almost a full acre, this home has so much to offer. Main floor offers family room with exposed beams, fireplace and sunroom off of it, kitchen with stainless steel appliances, formal dining room- could be used as formal living room, main level primary bedroom and laundry. Three additional bedrooms on top floor including second primary bedroom plus bonus room. Gorgeous covered back porch overlooks large paved patio and so much more!
- Type:
- Single Family
- Sq.Ft.:
- 1,380
- Status:
- Active
- Beds:
- 2
- Lot size:
- 0.83 Acres
- Year built:
- 1939
- Baths:
- 1.00
- MLS#:
- 100435863
- Subdivision:
- Not In Subdivision
ADDITIONAL INFORMATION
Come check out this updated 2 bedroom, 1 bath home!! Many updates have been completed including new flooring, cabinets, granite counters, stainless steel appliances, plumbing, bathroom, lighting...too many to list. Don't let this home get by, make it yours today. Won't last long! Give our office a call today to schedule your private showing!
- Type:
- Manufactured Home
- Sq.Ft.:
- 1,144
- Status:
- Active
- Beds:
- 3
- Lot size:
- 0.59 Acres
- Year built:
- 1990
- Baths:
- 2.00
- MLS#:
- 100435589
- Subdivision:
- Not In Subdivision
ADDITIONAL INFORMATION
3 Bedroom 2 full bathroom doublewide mobile home
$529,800
804 Bell Drive Rocky Mount, NC 27803
- Type:
- Single Family
- Sq.Ft.:
- 3,689
- Status:
- Active
- Beds:
- 4
- Lot size:
- 0.52 Acres
- Year built:
- 1991
- Baths:
- 4.00
- MLS#:
- 100435284
- Subdivision:
- Brassfield Estates
ADDITIONAL INFORMATION
IMPRESSIVE CUSTOM DESIGNED 4 br 3.5 bath brick estate home nestled in desirable BRASSFIELD ESTATES! Expansive Great Room with custom arched windows, a grand marble gas fireplace and custom book casing. Spacious Kitchen with STAINLESS STEEL appliances, custom desk niche, large breakfast bar and pantry. Kitchen opens into Breakfast Room which flows into Formal Dining Room, ideal for entertaining guests. Secondary Living Area with brick fireplace and custom built ins! Elegant HARDWOOD flooring throughout! TWO OWNER SUITES--one up and one down! Downstairs retreat ideal for potential IN LAW QUARTERS with accent tray ceiling, large WALK IN CLOSET and private full bath. Also includes WET BAR, (possible kitchenette) and separate entrance! Upstairs owner's retreat features tray ceiling and walk in closet. Owner's Bath with his/her vanity, GARDEN TUB and walk in shower! Home was originally 5 bedrooms. Seller removed wall in Bedroom 4 to create 1 oversized room, which currently includes 2 closets and could potentially be converted back to a 5th bedroom. Additional bedroom with hardwoods and double reach in closet. All rooms are spacious!! Amazing SCREENED IN porch for ideal outdoor living space! Hardy plank WIRED WORKSHOP with a/c unit! Beautifully landscaped yard with IRRIGATION SYSTEM and rear yard with full privacy fence! ROOF updated in 2020, NEW WATER HEATER (2023) & NEW GAS PACK (2023)! HVAC ZONED with 4 units and APOLLO hydro heat system upstairs! LOW UTILITIES! Excellent curb appeal with CIRCULAR DRIVEWAY! OVERSIZED 2 car garage! Convenient to hospital, all shopping, HWY 64 and I-95! Short commute to Raleigh! Call today to schedule a private tour!
- Type:
- Single Family
- Sq.Ft.:
- 1,765
- Status:
- Active
- Beds:
- 4
- Lot size:
- 0.16 Acres
- Year built:
- 2024
- Baths:
- 2.00
- MLS#:
- 10019214
- Subdivision:
- Saddlebrook
ADDITIONAL INFORMATION
The Cali floorplan is one level living at its finest. This ranch style home offers 4 bedrooms, 2 baths & very inviting layout. The kitchen features a generous center island & is highlighted with Mediterra Light granite counter tops, white ceramic tile backsplash, stainless steel appliances, amazing grey cabinets & ample corner pantry. Durable Cheyenne Rock Oak Cedar Creek RevWood Flooring is located throughout the main areas in the home that offer elegance and extreme durability. Great sized Primary bath with large walk in closet, featuring a huge walk in shower & large linen closet! Relax under your covered deck on this GREAT homesite! All bathrooms feature Quartz Blanco Matrix countertops & Silver Screen Davison vinyl flooring which is also flooring of laundry room. Your new D.R. Horton home is built with quality materials and impeccable workmanship. The home comes with a one-year builder's warranty & a ten-year structural warranty. Your beautiful new home will come equipped with a smart home technology package! Home under construction. Pictures are representative.
- Type:
- Single Family
- Sq.Ft.:
- 2,511
- Status:
- Active
- Beds:
- 5
- Lot size:
- 0.15 Acres
- Year built:
- 2024
- Baths:
- 3.00
- MLS#:
- 10018971
- Subdivision:
- Saddlebrook
ADDITIONAL INFORMATION
Flex room can be dining room or home office. The White cabinets, Arctic White tile backsplash & Mediterra Light granite has an oversized island for extra seating & a large pantry, and it opens to the dining area and a spacious living room with gas log fireplace. A downstairs bedroom with a full bathroom completes the main level which features Revwood Cheyene Rock Oak flooring in all common areas along with silverscreen vinyl flooring in bathrooms & laundry room. The primary suite on the second level offers a luxurious Primary bath with a walk in shower, private bathroom, double vanities and two large walk-in closets. There are 3 additional bedrooms, a full bathroom, a walk-in laundry room, and a loft-style living room on the second level. Bathrooms feature Blanco Matrix Quartz countertops. As always, a D.R. Horton home is built with quality materials, with superior attention to detail & impeccable workmanship. This home comes with a one-year builder's warranty, a ten-year structural warranty & equipped with smart tech. Community very close to Pfizer
- Type:
- Single Family
- Sq.Ft.:
- 1,618
- Status:
- Active
- Beds:
- 3
- Lot size:
- 0.17 Acres
- Year built:
- 2024
- Baths:
- 2.00
- MLS#:
- 10018952
- Subdivision:
- Saddlebrook
ADDITIONAL INFORMATION
The Aria floorplan is one level living at its finest. This ranch style home offers 3 bedrooms, 2 baths & very inviting layout. The kitchen features a generous center island & is highlighted with Mediterra Light granite counter tops, white ceramic tile backsplash, stainless steel appliances, amazing white cabinets & ample corner pantry. Durable Cheyenne Rock Oak Cedar Creek RevWood Flooring is located throughout the main areas in the home that offer elegance and extreme durability. Great sized Primary bath with large walk in closet, featuring a huge walk in shower & large linen closet! Relax under your covered deck on this GREAT homesite! All bathrooms feature Quartz Blanco Matrix countertops & Silver Screen Davison vinyl flooring which is also flooring of laundry room. Your new D.R. Horton home is built with quality materials and impeccable workmanship. The home comes with a one-year builder's warranty & a ten-year structural warranty. Your beautiful new home will come equipped with a smart home technology package! Home under construction. Pictures are representative.
$179,900
4552 Lily Walk Rocky Mount, NC 27804
- Type:
- Single Family
- Sq.Ft.:
- 976
- Status:
- Active
- Beds:
- 2
- Lot size:
- 0.17 Acres
- Year built:
- 2004
- Baths:
- 1.00
- MLS#:
- 100434253
- Subdivision:
- Westry Crossing
ADDITIONAL INFORMATION
Adorable move in ready home in Westry Crossing!! This 2 bedroom, 1 bath home is an ideal option as a perfect starter home or someone looking to downsize! The home provides a spacious living room with a fireplace that includes gas logs. Enjoy the convenience of a eat in kitchen or a relaxing meal on the patio out back! The spacious primary bedroom has a nice walk-in closet and a separate entrance into the bathroom area. The bathroom includes a large vanity area along with a whirlpool tub/shower combo. As you move to the fenced in backyard you will find this to be a very private relaxing area! Enjoy the summer evenings on the patio under the gazebo canopy with lights! Home also includes detached storage in the back yard as well as attached storage room located right outside the side door! Newer HVAC & Roof!!!
- Type:
- Single Family
- Sq.Ft.:
- 2,352
- Status:
- Active
- Beds:
- 4
- Lot size:
- 0.43 Acres
- Year built:
- 1998
- Baths:
- 3.00
- MLS#:
- 100434536
- Subdivision:
- Northgreen Village
ADDITIONAL INFORMATION
Located in golf course community 15th Fairway! Den, formal dining room, kitchen, bonus room, 4 bedrooms, 2.5 bath. Master bath has whirlpool tub and stand-up shower. Sunroom, jacuzzi room, large porch, Sprinkler System. Nice yard with extra concrete for lots of parking. Nice yard for entertaining. Perfect for family or entertaining. two car garage. Conveniently located close to shopping and restaurants, and schools. North Green Club House, pool, and golf course being renovated.
- Type:
- Single Family
- Sq.Ft.:
- 1,324
- Status:
- Active
- Beds:
- 3
- Lot size:
- 0.31 Acres
- Year built:
- 1960
- Baths:
- 2.00
- MLS#:
- 10018341
- Subdivision:
- Meadowbrook Park
ADDITIONAL INFORMATION
GORGEOUS remodel! This single-family ranch-style home in Meadowbrook Park is move-in ready! This home offers 3 Bedrooms and 2 Bathrooms. Beautiful LVP flooring throughout this bright open floor plan! The Kitchen features butcher-block countertops with decorative-tile back splash, white shaker style cabinetry, and stainless-steel appliances, including fridge (not pictured). The Primary Bedrooms has a private 3/4 bath. New vapor barrier, insulation and gutters. Big fenced back yard with mature trees and a patio for your favorite grill! Easy access to HWY 64. Convenient to shopping, medical, and numerous restaurants!
- Type:
- Single Family
- Sq.Ft.:
- 1,465
- Status:
- Active
- Beds:
- 3
- Lot size:
- 0.56 Acres
- Year built:
- 1957
- Baths:
- 2.00
- MLS#:
- 10018181
- Subdivision:
- Cedar Brook
ADDITIONAL INFORMATION
Cute 3 bedroom brick bungalow on corner of Hammond & West Haven Blvd. Hardwood floors, Inside painted in 2022, New appliances, - HVAC replaced in 2023 - Roof maybe within 2 years. nice storage building. Upstairs finished with an additional 216* square feet with 2nd bath and built in cabinets. *3rd bedroom on 2nd floor * International Existing Building Codes may allow for rooms with less than a 7 ft ceiling Newish appliances convey at no cost Large 123 x 200 lot. 1/2 ac Lot with Permitter Hedges for privacy and 16 x12 storage Shed Back yard


Information Not Guaranteed. Listings marked with an icon are provided courtesy of the Triangle MLS, Inc. of North Carolina, Internet Data Exchange Database. The information being provided is for consumers’ personal, non-commercial use and may not be used for any purpose other than to identify prospective properties consumers may be interested in purchasing or selling. Closed (sold) listings may have been listed and/or sold by a real estate firm other than the firm(s) featured on this website. Closed data is not available until the sale of the property is recorded in the MLS. Home sale data is not an appraisal, CMA, competitive or comparative market analysis, or home valuation of any property. Copyright 2024 Triangle MLS, Inc. of North Carolina. All rights reserved.
Rocky Mount Real Estate
The median home value in Rocky Mount, NC is $228,000. This is higher than the county median home value of $136,800. The national median home value is $219,700. The average price of homes sold in Rocky Mount, NC is $228,000. Approximately 54.42% of Rocky Mount homes are owned, compared to 31.24% rented, while 14.34% are vacant. Rocky Mount real estate listings include condos, townhomes, and single family homes for sale. Commercial properties are also available. If you see a property you’re interested in, contact a Rocky Mount real estate agent to arrange a tour today!
Rocky Mount, North Carolina has a population of 55,373. Rocky Mount is less family-centric than the surrounding county with 18.77% of the households containing married families with children. The county average for households married with children is 25.51%.
The median household income in Rocky Mount, North Carolina is $37,607. The median household income for the surrounding county is $46,187 compared to the national median of $57,652. The median age of people living in Rocky Mount is 37.8 years.
Rocky Mount Weather
The average high temperature in July is 90.1 degrees, with an average low temperature in January of 29.2 degrees. The average rainfall is approximately 46.1 inches per year, with 2.2 inches of snow per year.
