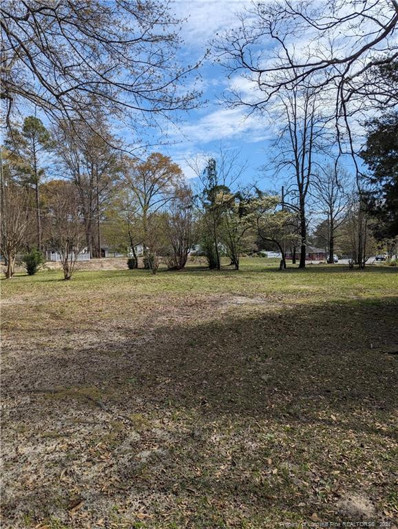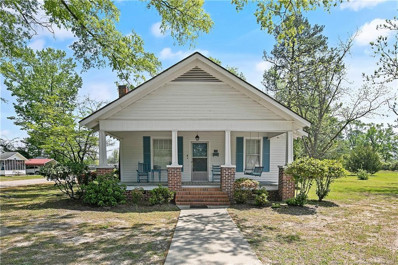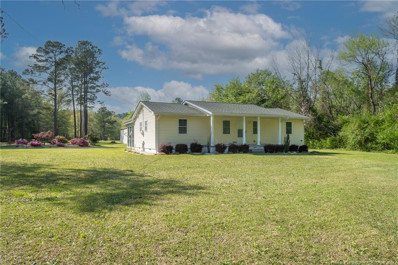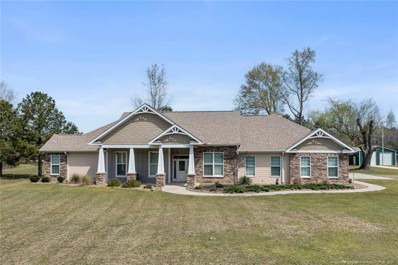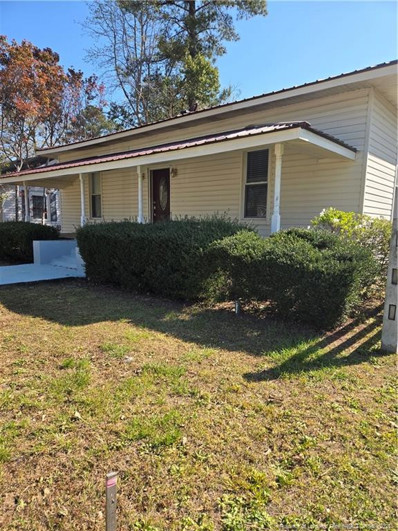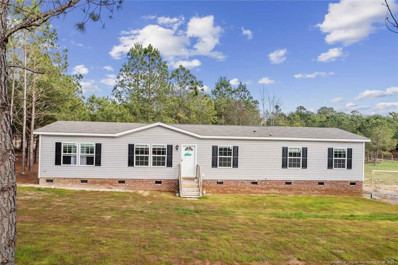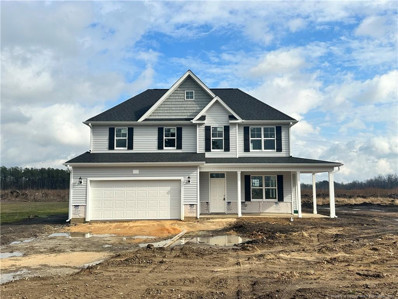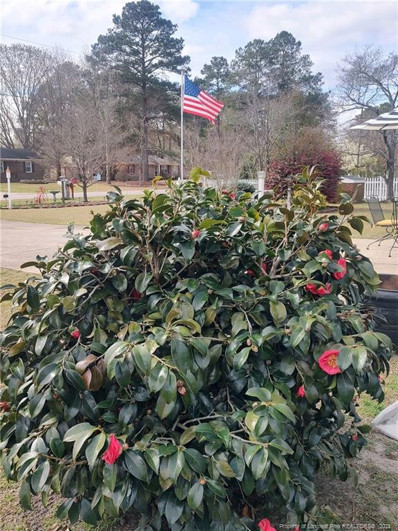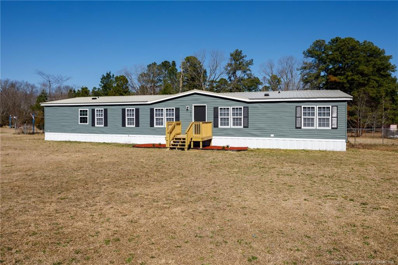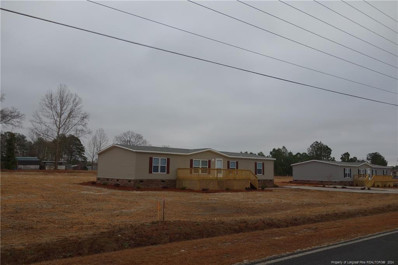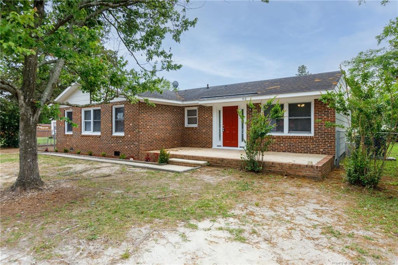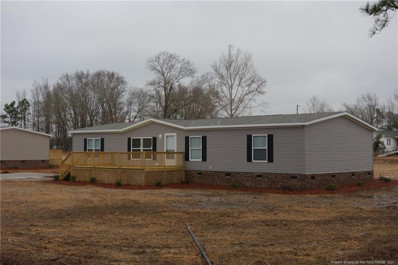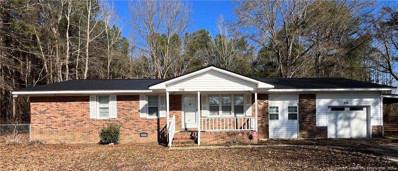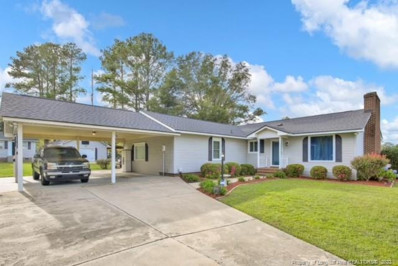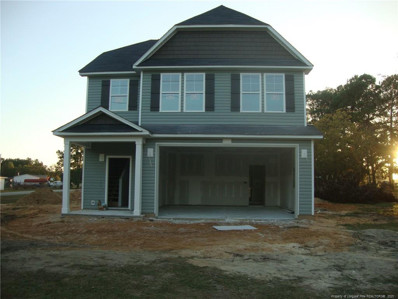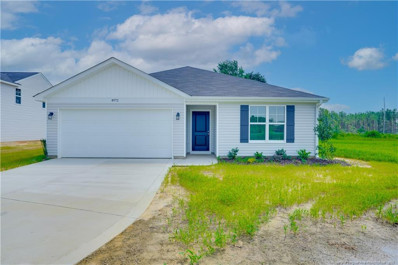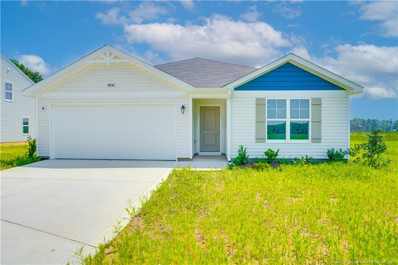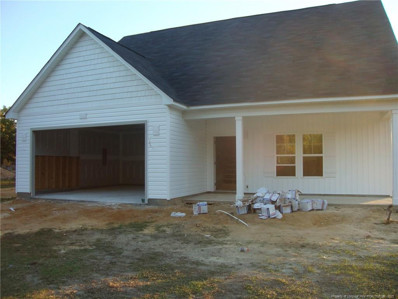Saint Pauls NC Homes for Sale
$1,999,999
106 S Wilkinson Drive Saint Pauls, NC 28384
- Type:
- Single Family
- Sq.Ft.:
- n/a
- Status:
- Active
- Beds:
- 3
- Lot size:
- 1.62 Acres
- Year built:
- 1971
- Baths:
- 2.00
- MLS#:
- LP722715
ADDITIONAL INFORMATION
Opportunity awaits! Over-sized corner lot(s) recently approved for re-zoning to commercial (Hospitality) use. Conveniently located directly off of I-95 within growing town of Saint Pauls. Property is listed in consideration of its future use.
$175,000
331 S 3rd Street St. Pauls, NC 28384
- Type:
- Single Family
- Sq.Ft.:
- n/a
- Status:
- Active
- Beds:
- 3
- Year built:
- 1920
- Baths:
- 2.00
- MLS#:
- LP722849
ADDITIONAL INFORMATION
This 3 bedroom 2 bath home has been well maintained and full of character and charm. Large Formal Living area and Dining Area. Perfect for famiies or investors! Built in 1920 the home will need some upgrades. Lots of closet space Some Painting and flooring has been recently done. Great Location! Minutes to I95, Hwy 20 and Hwy 301. Owners are not in a position to make repairs.
- Type:
- Single Family
- Sq.Ft.:
- n/a
- Status:
- Active
- Beds:
- 2
- Year built:
- 1973
- Baths:
- 2.00
- MLS#:
- LP722430
ADDITIONAL INFORMATION
To reach your dreamy destination, you'll need to cruise down a private road. Once there, get ready to step into a peaceful oasis where a cozy hideaway beckons. Picture this: 2 acres of lush land featuring tall trees and tranquil garden retreat. The enclosed patio is equipped with removeable glass panels and a gas heater, perfect for those cool nights. This property boasts a handy 2 car garage which doubles as a workshop. The shed is an additional bonus to handle your storage needs. Inside this beautiful 2-bedroom 2-bathroom home a captivating space awaits. Within the heart of the home-the family room, you will find comfort in the warmth of a ventless fireplace that can provide cozy warmth throughout the entire space. The stylish kitchen features warm recessed lighting that accentuates the elegant granite countertops and soft-close cabinets. The versatile laundry room can also serve as a private office or study space, offering flexibility to accommodate your needs. elegant granite countertops and soft-close cabinets. The versatile laundry room can also serve as a private office or study space, offering flexibility to accommodate your needs.
$1,150,000
330 Wellington Road Saint Pauls, NC 28384
- Type:
- Single Family
- Sq.Ft.:
- n/a
- Status:
- Active
- Beds:
- 3
- Lot size:
- 44.38 Acres
- Year built:
- 2015
- Baths:
- 2.50
- MLS#:
- LP722252
ADDITIONAL INFORMATION
A spectacular equestrian estate, private & secure providing the finest country life on 44 acres only minutes to I-95. This home has a complete kitchen highlighted by custom cypress cabinetry, hammered copper farm sink, granite counters an entire array of stainless steel appliances, roomy pantry, granite top island with a sink and kitchen nook overlooking the horse pen & grounds.Cypress wood, tile flooring and a thoughtful design provide easy living.The double fireplace is a central feature to an incredible master bedroom suite, dining, living room a 2 good sized bedrooms and a full bath. The large 2 car garage is heated and cooled. This property offers: 1800 sf shop building with HVAC, 4 doors, 2 oversized, 6 stall horse barn with tack & feed room. Automatic horse watering system. Visually monitored and remote controlled gate. 2 mile horse trail, 6 stall barn,automatic horse watering system, putting green and helicopter pad chicken coop & pre plat plan with 9 two Acre lots. Visually monitored and remote controlled gate. 2 mile horse trail, 6 stall barn,automatic horse watering system, putting green and helicopter pad chicken coop & pre plat plan with 9 two Acre lots.
$169,500
369 3rd Street St. Pauls, NC 28384
- Type:
- Single Family
- Sq.Ft.:
- n/a
- Status:
- Active
- Beds:
- 3
- Lot size:
- 0.16 Acres
- Year built:
- 1930
- Baths:
- 1.00
- MLS#:
- LP721916
ADDITIONAL INFORMATION
Lovely home conveniently located to Ft Liberty and surrounding cities completely renovated. Formal living room and formal dining room spacious kitchen with beautiful countertops and an Island beautiful vinyl flooring in the bath kitchen and formal dining room with a chandelier. This home also has an extra room.
- Type:
- Other
- Sq.Ft.:
- n/a
- Status:
- Active
- Beds:
- 4
- Year built:
- 2023
- Baths:
- 2.00
- MLS#:
- LP720803
ADDITIONAL INFORMATION
Welcome to this charming home nestled among the pines trees on a large lot. With four spacious bedrooms, this residence provides ample space for both relaxation & entertaining for the entire family.As you step inside, you are greeted by the warmth of the farmhouse sink and the island in the heart of the kitchen. This space is perfect for creating delicious dinners & gatherings with friends & family. In addition to a formal living room you have a spacious family room. Allowing plenty of room for the entire family.The primary bedroom has privacy being located away from the other bedrooms. It has a walk in closet to die for. En suite bathroom has a separate shower & double vanities. The 3 additional bedrooms and laundry room round out the home.Outside, the lot offers endless possibilities for outdoor activities, gardening, etc. Manufacturer's warranty in place for four years for outdoor activities, gardening, etc. Manufacturer's warranty in place for four years
- Type:
- Single Family
- Sq.Ft.:
- n/a
- Status:
- Active
- Beds:
- 4
- Lot size:
- 0.45 Acres
- Year built:
- 2024
- Baths:
- 2.50
- MLS#:
- LP720377
ADDITIONAL INFORMATION
Welcome to your dream home! The Roslyn plan is an extremely spacious home with 4 beds, 3 bathrooms, and a 2-car garage. The interior features are sure to impress! Imagine relaxing in front of the fireplace in the living room, enjoying a meal in the bright dining area with an abundance of natural light, and cooking in the modern kitchen with granite countertops and stainless steel appliances. You can work comfortably in the downstairs office/study. At the end of a long day you can retreat to the oversized primary suite complete with a walk-in closet and spa-like bath that includes dual vanities, garden tub, and separate shower. The upstairs laundry adds convenience. On the exterior you will enjoy the covered front porch, rear patio, and ample space on the half-acre lot. No HOA! This home’s estimated completion is the end of March! home’s estimated completion is the end of March!
- Type:
- Single Family
- Sq.Ft.:
- n/a
- Status:
- Active
- Beds:
- 3
- Year built:
- 1977
- Baths:
- 2.50
- MLS#:
- LP720418
ADDITIONAL INFORMATION
This gem is in a quaint little neighborhood accessibe to everywhere. 3 Bedrooms 2.5 baths. 2 car garage Family room is spacious and open with gas fireplace. Roof, gutters and HVAC are less than 2 years old. Crawl space has been encapsulated by ProChem and is serviced on a 6 month basis, contract conveys.Beautiful laminate flooring throughout the home, vinyl in dining and kitchen area and tile in bathrooms. Guest bath has been updated and fresh paint throughout the home, There is a working well for outdoor watering. Lots of large closet space. There are 2 outside buildings that will convey (12X16) Counters in kitchen are granite. The Laundry room has a half bath.Large Mud room with built-in shelves and wall unit for pantry/storage use. Also LED security motion lights have been installed across front of home. Termite Bond conveys . installed across front of home. Termite Bond conveys .
- Type:
- Other
- Sq.Ft.:
- n/a
- Status:
- Active
- Beds:
- 3
- Lot size:
- 0.9 Acres
- Year built:
- 1998
- Baths:
- 2.00
- MLS#:
- LP719199
ADDITIONAL INFORMATION
Buy yourself some piece of mind! There's not much to worry about living here when so much is brand new for much less than the cost of a new home: water heater, windows, plumbing, heat pump, flooring, paint, fixtures, vanities, appliances, two decks, and roof! Country living on a dead-end road that's convenient to I-95 to get to Fayetteville, Fort Liberty, and the beach. Impressive kitchen boasts SS appliances, LVP flooring, subway tile backsplash, and granite counters! Attractive vanities in both bathrooms and a WIC in the owner's suite. Big back yard fenced in with a deck and no neighbors to the rear. You will love this remodel!
$209,000
238 Dean Road Saint Pauls, NC 28384
- Type:
- Other
- Sq.Ft.:
- n/a
- Status:
- Active
- Beds:
- 4
- Lot size:
- 0.66 Acres
- Year built:
- 2024
- Baths:
- 2.00
- MLS#:
- LP717983
ADDITIONAL INFORMATION
In the heart of St Pauls, just off Hwy 20. Convenient to I-95, Grays Creek, Hope Mills. This home features 4 bedrooms and 2 bathrooms. Spacious living room and den. Gourmet kitchen with kitchen island makes entertaining easy. Large rear deck overlooks your private backyard. Concrete drive and landscaping. Call today to schedule a tour.
- Type:
- Single Family
- Sq.Ft.:
- n/a
- Status:
- Active
- Beds:
- 4
- Lot size:
- 0.31 Acres
- Year built:
- 1967
- Baths:
- 2.50
- MLS#:
- LP717961
ADDITIONAL INFORMATION
Marvelous renovation sure to impress! All new roof, kitchen, bathrooms, flooring, paint, fixtures, blinds, and more! Permits were pulled for the remodel. The beautiful kitchen captures your attention with granite, tile backsplash, LVP flooring, SS appliances, and cabinets with two colors. Living/dining room combination. Sunken family room with built-ins and wood-burning fireplace. 4 bedrooms plus a bonus room and laundry rom. Covered back porch off the owner's suite. Fenced in back yard. Majority of repairs found on home inspection recently completed. Make us an offer today!
$209,000
168 Dean Road St. Pauls, NC 28384
- Type:
- Other
- Sq.Ft.:
- n/a
- Status:
- Active
- Beds:
- 3
- Lot size:
- 0.66 Acres
- Year built:
- 2024
- Baths:
- 2.00
- MLS#:
- LP717960
ADDITIONAL INFORMATION
In the heart of St Pauls, just off Hwy 20. Convenient to I-95, Grays Creek, Hope Mills. This home features 3 bedrooms and 2 bathrooms. Spacious living room and den. Gourmet kitchen with kitchen island makes entertaining easy. Large rear deck overlooks your private backyard. Concrete drive and landscaping. Call today to schedule a tour.
- Type:
- Single Family
- Sq.Ft.:
- n/a
- Status:
- Active
- Beds:
- 3
- Year built:
- 1973
- Baths:
- 1.50
- MLS#:
- LP717835
ADDITIONAL INFORMATION
Country Living- This brick home is located on close to an acre lot. The backyard is fenced. 3 bedroom 1.5 baths.Features a kitchen/dining area combo. Great room and living room. The home has a metal roof, garage and carport. The back yard is fenced. Very nice private backyard. Needs a little TLC to make it your perfect home.
- Type:
- Single Family
- Sq.Ft.:
- n/a
- Status:
- Active
- Beds:
- 3
- Year built:
- 1979
- Baths:
- 3.00
- MLS#:
- LP715740
ADDITIONAL INFORMATION
WELCOME HOME! WELL MAINTAINED SPACIOUS RANCH CONVENIENTLY LOCATED JUST OFF HWY I-95! JUST MINUTES TO THE NEW 295 LOOP, FORT LIBERTY, FAYETTEVILLE OR LUMBERTON! NO CITY TAXES! THIS 3BED/3BATH BEAUTIFULLY UPDATED HOME SITS ON A PRIVATE HALF ACRE LOT, CREATING AN INVITING ATMOSPHERE FOR RELAXATION AND ENTERTAINMENT! LVP FLOORING THROUGHOUT! FRESH PAINT! 24x24 DETACHED GARAGE! 14X20 STORAGE BUILDING! MODERN KITCHEN WITH A UNIQUE CUSTOM ISLAND, GRANITE COUNTERTOPS AND A PANTRY! FORMAL DINING ROOM WITH BUILT IN CABINETS. PRIVATE OFFICE! FAMILY ROOM WITH FIREPLACE AND A LARGE GREAT ROOM THAT INSTANTLY MAKES YOU FEEL THE WARM EMBRACE OF THIS CHARMING HOME! UPDATED BATHROOMS! SEPARATE LAUNDRY ROOM! SAVING THE BEST FOR LAST WOULD BE THE HUGE MASTER ENSUITE PROVIDING ALL THE COMFORT YOU COULD NEED AND A LUXURIOUS BATHROOM/TILE SHOWER/ MASSIVE WALK IN CLOSET!! THIS HOME WILL NOT DISAPPOINT! ST. PAULS IS A QUIET PLACE TO CALL HOME! COME SEE THIS TRULY ONE OF A KIND BEAUTY TODAY AND MAKE IT YOURS! AND A LUXURIOUS BATHROOM/TILE SHOWER/ MASSIVE WALK IN CLOSET!! THIS HOME WILL NOT DISAPPOINT! ST. PAULS IS A QUIET PLACE TO CALL HOME! COME SEE THIS TRULY ONE OF A KIND BEAUTY TODAY AND MAKE IT YOURS!
$279,900
1069 Dean Road Saint Pauls, NC 28384
- Type:
- Single Family
- Sq.Ft.:
- n/a
- Status:
- Active
- Beds:
- 4
- Lot size:
- 0.47 Acres
- Year built:
- 2023
- Baths:
- 2.50
- MLS#:
- LP715521
ADDITIONAL INFORMATION
$10,000.00 BUYER INCENTIVE USE ANYWAY YOU DESIRE - Beautiful 2 story with 4 bedrooms, 2.5 baths on 0.46Acre Tree Lot in a Quiet Established Neighborhood. Enter from a Covered Porch to a Popular Open Floorplan. Large kitchen w/graduated cabinets, tile back splash, granite countertops, island and Pantry, Stainless Steel Appliance Package with adjacent spacious breakfast/dining area open to large family room w/electric fireplace. Doors off Breakfast Room open up to Covered Patio overlooking a beautiful back yard. Upstairs features a Large Master Bedroom and Master Bath with garden tub, Shower, Dual Vanities, private potty room and large walk in closet. Shower and Tub have tile surround and marble vanities. 3 Additional Spacious bedrooms with nice size closets with an adjacent bathroom with tub/shower combo to service those bedrooms. Laundry Room upstairs. Location is close to shopping, restaurants, I-95 and Dean Road exits at Chicken Foot Road into Hope Mills. County Taxes Only. tub/shower combo to service those bedrooms. Laundry Room upstairs. Location is close to shopping, restaurants, I-95 and Dean Road exits at Chicken Foot Road into Hope Mills. County Taxes Only.
- Type:
- Single Family
- Sq.Ft.:
- n/a
- Status:
- Active
- Beds:
- 3
- Lot size:
- 0.46 Acres
- Year built:
- 2023
- Baths:
- 2.00
- MLS#:
- LP714650
ADDITIONAL INFORMATION
MOVE IN READY! $7500 to use as you choose!! Ben Stout Construction presents The Key Series! Designed for comfort living! The Sunset Floor Plan sitting on nearly half an acre and featuring everything you could want. Entering the foyer from the covered front porch, you will be greeted with a beautiful hallway featuring 2 bedrooms and a bathroom with a shower/tub combo. Off to the side, you can find your mudroom connected to the 2-car garage and laundry room. Just beyond the hallway is an open floor plan with kitchen, dining area and living room. Kitchen features breakfast bar, island, large pantry, and more. Owner's suite is located in the back of the home with a large walk-in closet and a bathroom featuring dual vanities, linen closet, and a walk-in shower. Your search is over.
- Type:
- Single Family
- Sq.Ft.:
- n/a
- Status:
- Active
- Beds:
- 3
- Lot size:
- 0.46 Acres
- Year built:
- 2023
- Baths:
- 2.00
- MLS#:
- LP714649
ADDITIONAL INFORMATION
MOVE IN READY! $7500 to use as you choose!! The Sunset Floor Plan sitting on nearly half an acre and featuring everything you could want. Entering the foyer from the covered front porch, you will be greeted with a beautiful hallway featuring 2 bedrooms and a bathroom with a shower/tub combo. Off to the side, you can find your mudroom connected to the 2-car garage and laundry room. Just beyond the hallway is an open floor plan with kitchen, dining area and living room. Kitchen features breakfast bar, island, large pantry, and more. Owner's suite is located in the back of the home with a large walk-in closet and a bathroom featuring dual vanities, linen closet, and a walk - in shower. Out back enjoy your patio overlooking your spacious yard. Your search is over. Welcome Home!
$281,750
1091 Dean Road St. Pauls, NC 28384
- Type:
- Single Family
- Sq.Ft.:
- n/a
- Status:
- Active
- Beds:
- 3
- Lot size:
- 0.48 Acres
- Year built:
- 2023
- Baths:
- 2.50
- MLS#:
- LP714617
ADDITIONAL INFORMATION
$10,000.00 BUYER INCENTIVE USE ANYWAY YOU DESIRE -The Woodlake is a NEW Plan featuring 3 bedrooms, 2.5 baths, Open floor plan on 0.48 Acre Fenced Lot.Enter from a covered rocking chair front porch to a large family room open to a spacious kitchen adjacent to a dining/breakfast area. Kitchen has granite counter tops, tile backsplash, stainless steel appliance package and island. Primary-Owners bedroom has a huge walk in closet, bathroom w/dual marble vanities, walk in shower & linen closet. Half Bath and Laundry room complete downstairs. Upstairs 2 very spacious bedrooms and a nice appointment bathroom. Laminate flooring in common areas down, tile floors in Primary Bath, vinyl in laundry room 1/2 bath and secondary bath. County taxes only, Close proximity to schools, restaurants, shopping and I-95. and I-95.

Information Not Guaranteed. Listings marked with an icon are provided courtesy of the Triangle MLS, Inc. of North Carolina, Internet Data Exchange Database. The information being provided is for consumers’ personal, non-commercial use and may not be used for any purpose other than to identify prospective properties consumers may be interested in purchasing or selling. Closed (sold) listings may have been listed and/or sold by a real estate firm other than the firm(s) featured on this website. Closed data is not available until the sale of the property is recorded in the MLS. Home sale data is not an appraisal, CMA, competitive or comparative market analysis, or home valuation of any property. Copyright 2024 Triangle MLS, Inc. of North Carolina. All rights reserved.
Saint Pauls Real Estate
The median home value in Saint Pauls, NC is $163,250. This is higher than the county median home value of $71,700. The national median home value is $219,700. The average price of homes sold in Saint Pauls, NC is $163,250. Approximately 52.33% of Saint Pauls homes are owned, compared to 34.72% rented, while 12.95% are vacant. Saint Pauls real estate listings include condos, townhomes, and single family homes for sale. Commercial properties are also available. If you see a property you’re interested in, contact a Saint Pauls real estate agent to arrange a tour today!
Saint Pauls, North Carolina has a population of 11,151. Saint Pauls is more family-centric than the surrounding county with 26.33% of the households containing married families with children. The county average for households married with children is 24.2%.
The median household income in Saint Pauls, North Carolina is $32,652. The median household income for the surrounding county is $32,407 compared to the national median of $57,652. The median age of people living in Saint Pauls is 40.3 years.
Saint Pauls Weather
The average high temperature in July is 90.4 degrees, with an average low temperature in January of 32.1 degrees. The average rainfall is approximately 45.6 inches per year, with 0.1 inches of snow per year.
