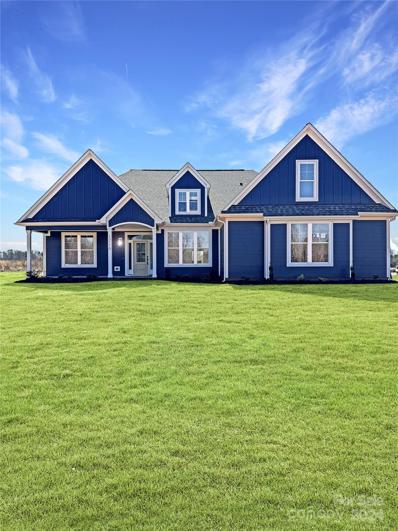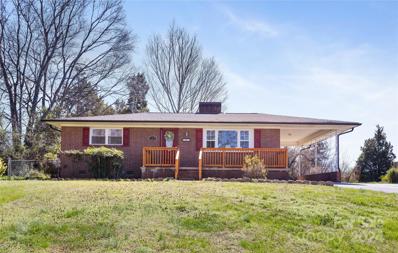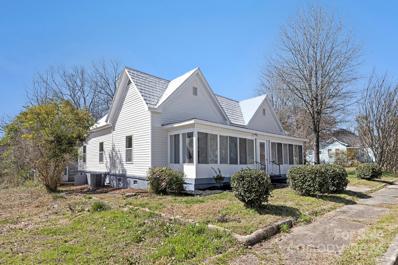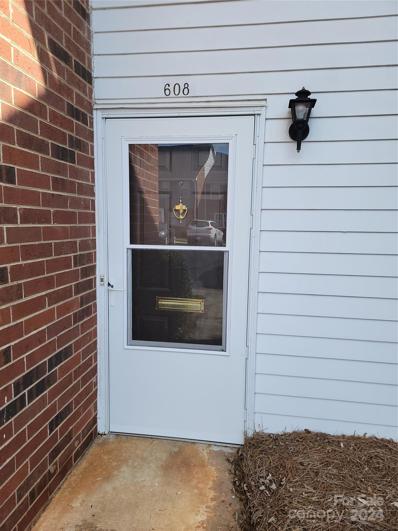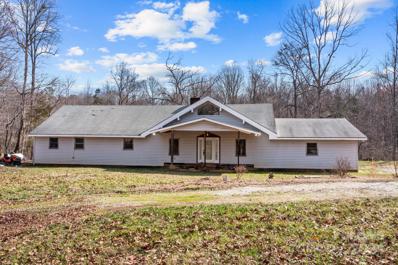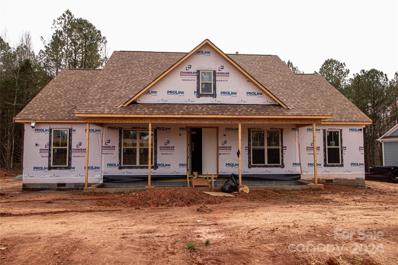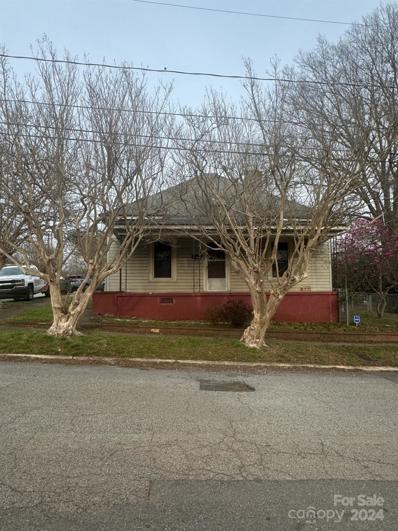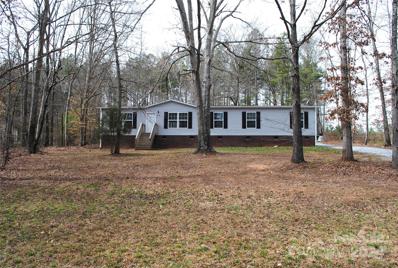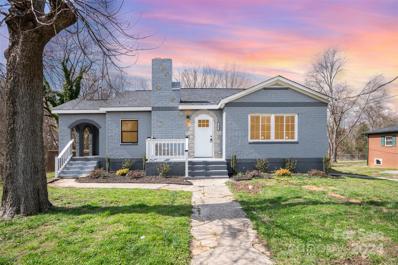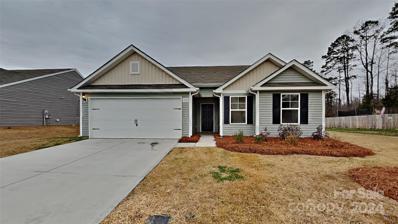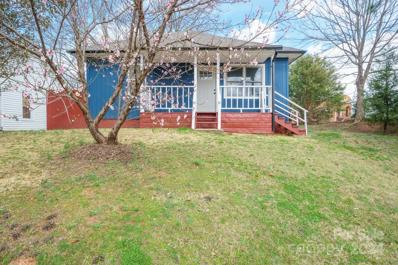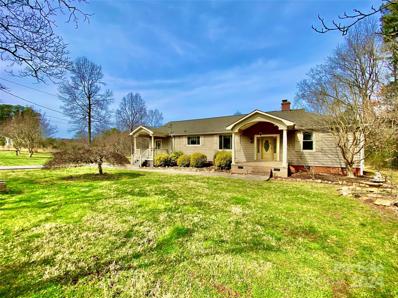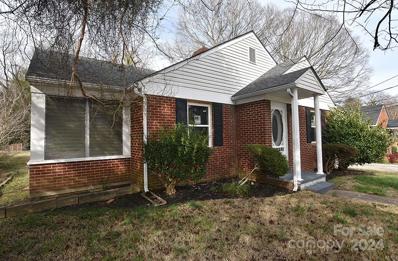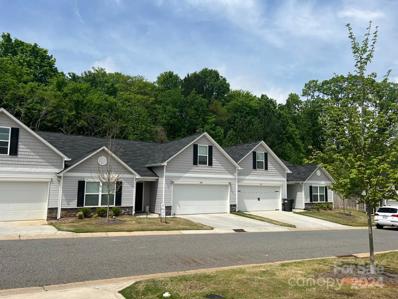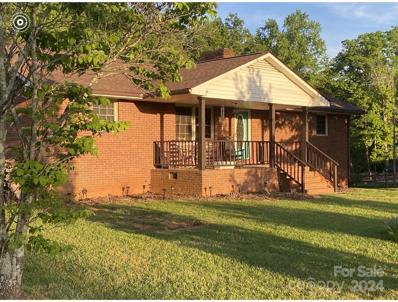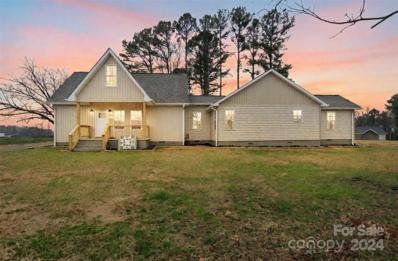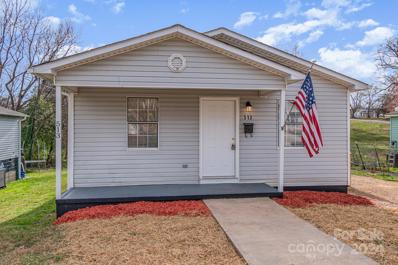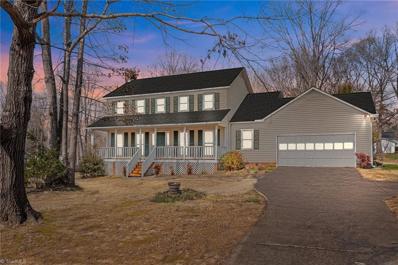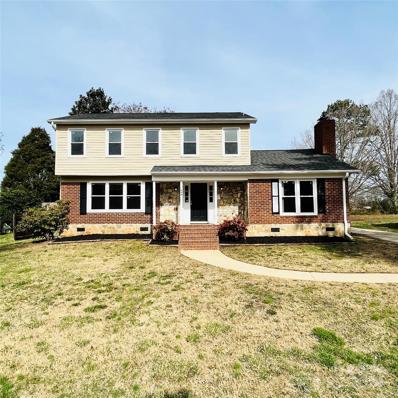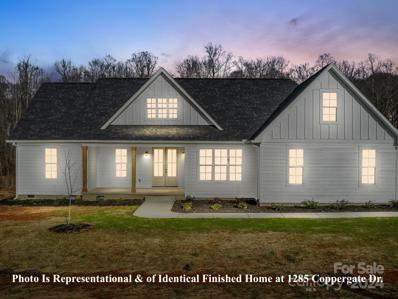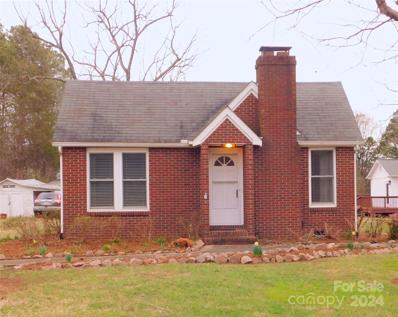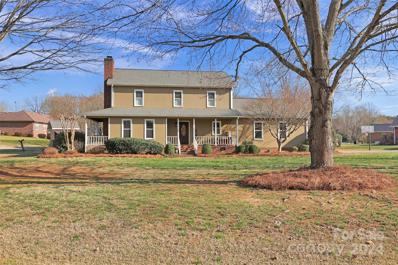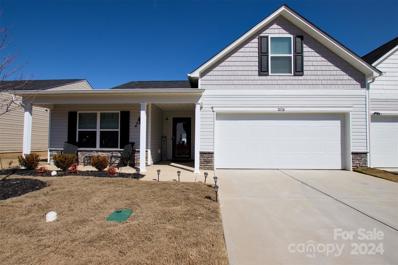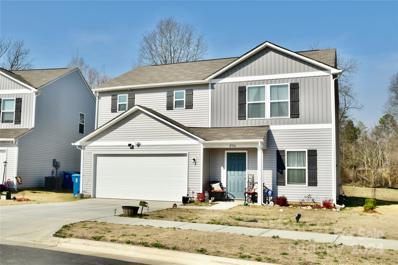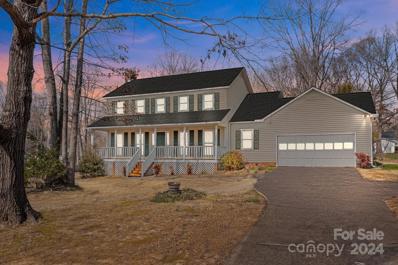Salisbury Real EstateThe median home value in Salisbury, NC is $276,250. This is higher than the county median home value of $133,700. The national median home value is $219,700. The average price of homes sold in Salisbury, NC is $276,250. Approximately 41.47% of Salisbury homes are owned, compared to 42.47% rented, while 16.06% are vacant. Salisbury real estate listings include condos, townhomes, and single family homes for sale. Commercial properties are also available. If you see a property you’re interested in, contact a Salisbury real estate agent to arrange a tour today! Salisbury, North Carolina has a population of 33,561. Salisbury is less family-centric than the surrounding county with 22.39% of the households containing married families with children. The county average for households married with children is 27.04%. The median household income in Salisbury, North Carolina is $38,316. The median household income for the surrounding county is $46,978 compared to the national median of $57,652. The median age of people living in Salisbury is 38.2 years. Salisbury WeatherThe average high temperature in July is 88.9 degrees, with an average low temperature in January of 27.1 degrees. The average rainfall is approximately 44.7 inches per year, with 3.7 inches of snow per year. Nearby Homes for Sale |
