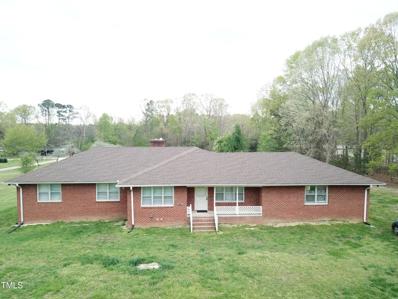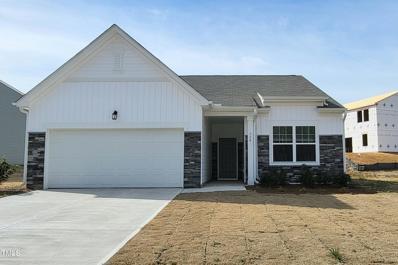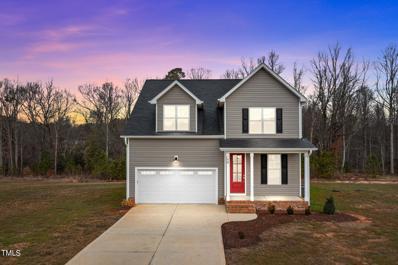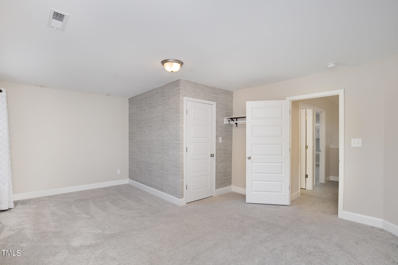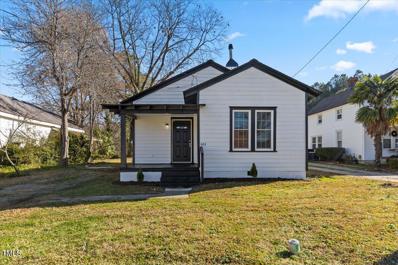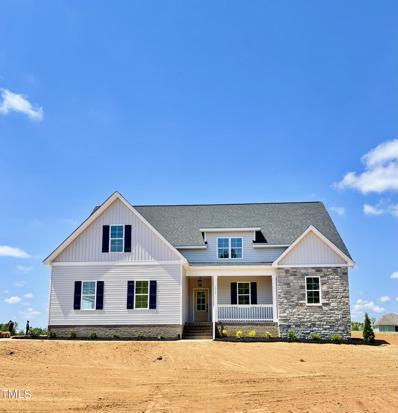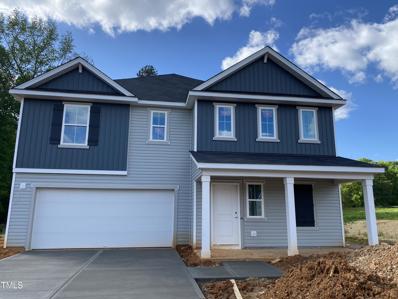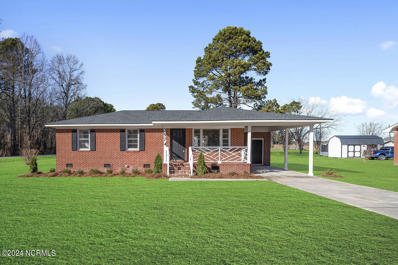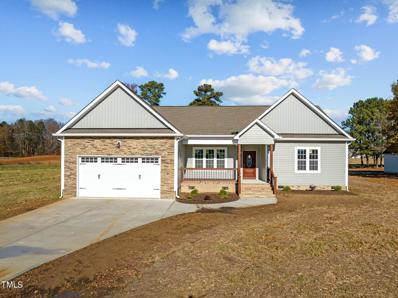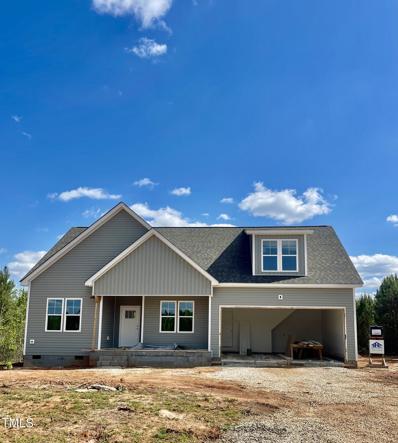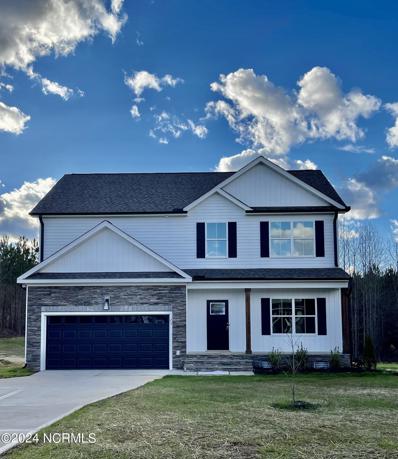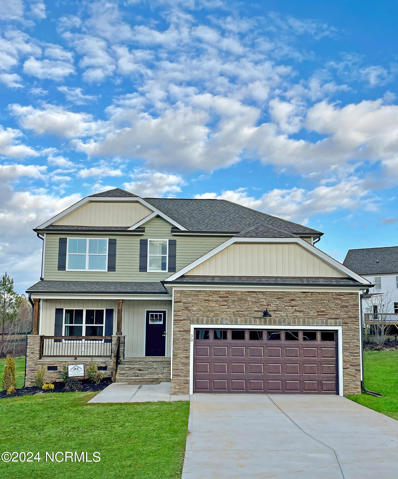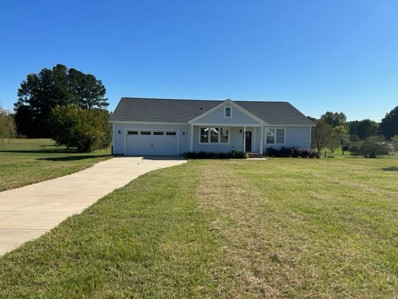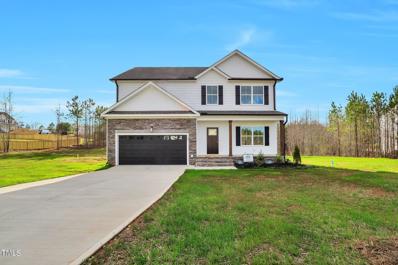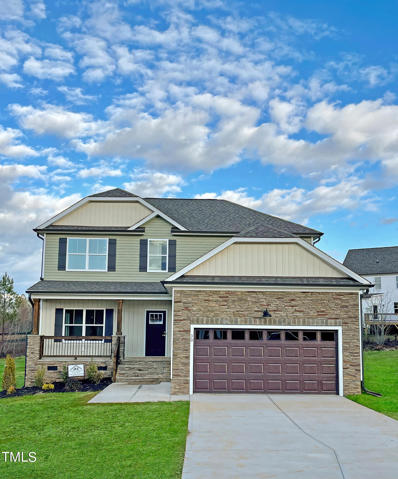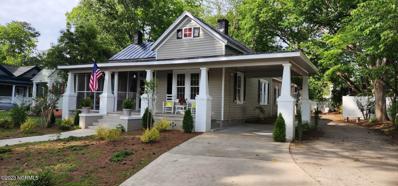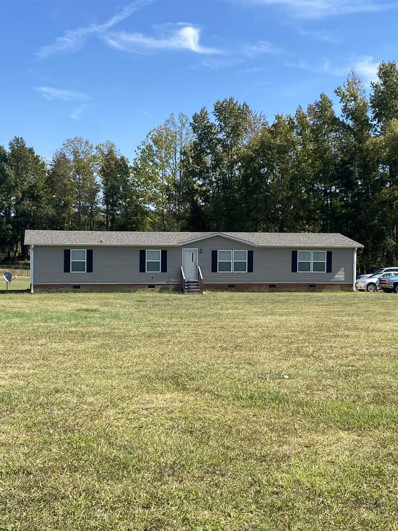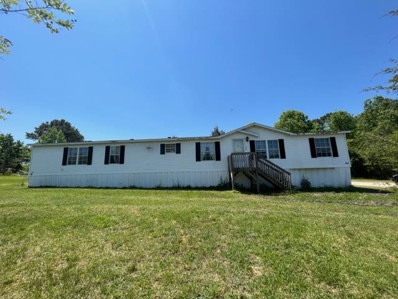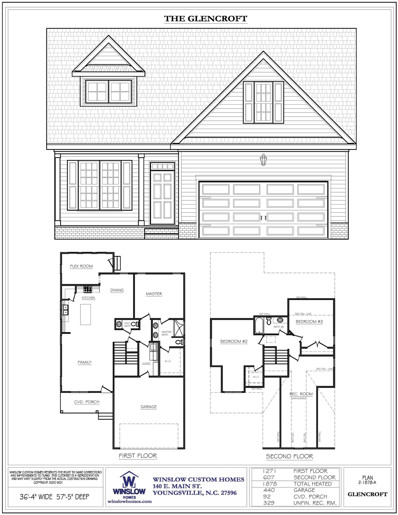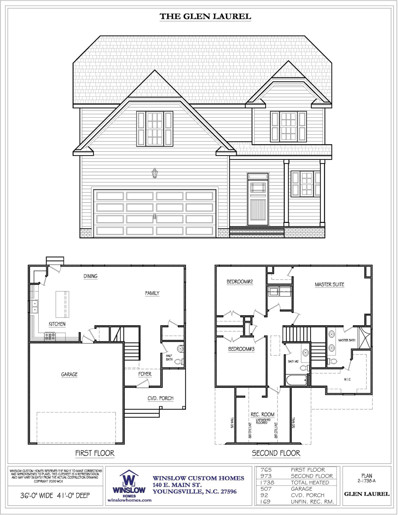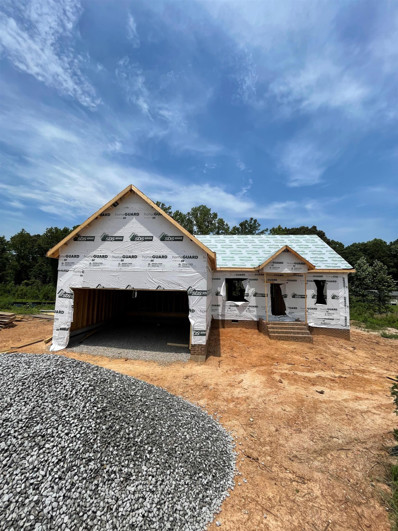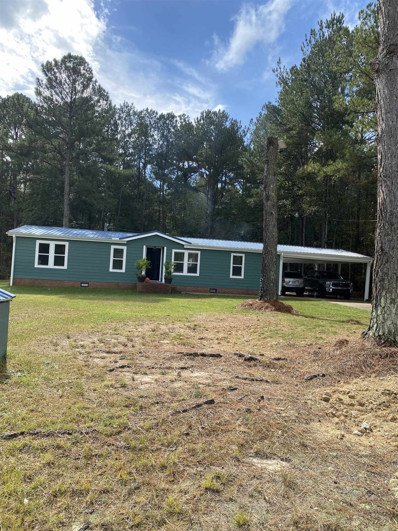Spring Hope NC Homes for Sale
- Type:
- Single Family
- Sq.Ft.:
- 2,020
- Status:
- Active
- Beds:
- 3
- Lot size:
- 5.34 Acres
- Year built:
- 1986
- Baths:
- 2.00
- MLS#:
- 10011308
- Subdivision:
- Not in a Subdivision
ADDITIONAL INFORMATION
Motivated seller has reduced the price on this stunning ranch home! Move right in and enjoy over 5 acres of privacy and tranquility. This spacious brick home offers ample room for the whole family: 3 bedrooms, 2 full baths Formal dining room Bonus room with closet - perfect for a home office or guest room Open kitchen and living area - ideal for entertaining Partially finished basement with a separate entrance - additional living space or income potential Relax outside on the accessible deck or fire up the outdoor pizza oven for fun gatherings under the stars. Recent upgrades provide peace of mind: new roof, HVAC system, and water heater (all installed in 2019). Convenient location with easy commutes to Raleigh, Rocky Mount, and Louisburg. Don't miss this opportunity to own your own piece of paradise! This charming ranch is perfect for those seeking the peace and quiet of country living. Contact the listing agent today for a showing!
- Type:
- Single Family
- Sq.Ft.:
- 1,827
- Status:
- Active
- Beds:
- 4
- Lot size:
- 0.22 Acres
- Year built:
- 2023
- Baths:
- 2.00
- MLS#:
- 10010542
- Subdivision:
- To Be Added
ADDITIONAL INFORMATION
Special below market interest rates with participating lender. Fall in love with Bryson's Ridge in Spring Hope! Located just 35 mins from downtown Raleigh, and 21miles from Rocky Mount. Move-in ready! Check out our Firefly floorplan. This beautifully designed 4-bedroom home offers an open concept throughout the living room, dining and kitchen. The kitchen is complete with stainless steel appliances, white cabinets and granite countertops. Let's not forget the walk-in pantry and generous island. This home also features a spacious primary suite with large walk in closet. The private bath features a linen closet, walk in shower, and granite countertops. Three additional bedrooms, 2nd full bath, and laundry room round out the interior. Ask about our energy efficient features, new home warranties and current interest rate incentives!
- Type:
- Single Family
- Sq.Ft.:
- 1,819
- Status:
- Active
- Beds:
- 3
- Lot size:
- 0.91 Acres
- Year built:
- 2024
- Baths:
- 2.50
- MLS#:
- 10007147
- Subdivision:
- Brookhaven
ADDITIONAL INFORMATION
Custom Built w/Rocking Chair Front Porch! 1st Floor Flex Room! LVP Flooring & Blinds Throughout Main Living! Kitchen: Granite Ctops, Custom White Cabinets w/Crown Trim & Soft Close, SS Appls Incl Smooth Top Range, Blt-in MW & Refrigerator, Center Island w/Breakfast Bar & Barstool Seating, Acccent Pendants Lights, Corner Walk in Pantry & French Door to Rear Patio! Primary Suite: w/Plush Carpet & Decorative Ceiling Fan! Primary Bath w/Painted Dual Vanity, Walk in Shower w/Corner Seat & Spacious Walk in Closet w/Built ins! Open Concept Family Room for Entertaining! Oversized Bonus/Recreational Room! 2-Car Garage!
- Type:
- Single Family
- Sq.Ft.:
- 2,438
- Status:
- Active
- Beds:
- 3
- Lot size:
- 0.96 Acres
- Year built:
- 2021
- Baths:
- 2.50
- MLS#:
- 10006580
- Subdivision:
- Newcomb
ADDITIONAL INFORMATION
This stunning home offers the perfect blend of peace and comfort. Welcome guests and unwind on the inviting front porch, where you can enjoy serene moments in the great outdoors. Inside, a grand two-story foyer greets you with its sense of space and elegance, setting the tone for the rest of the home. The interior boasts gleaming wood floors throughout the main living areas, adding warmth and character to every room. The formal dining room features a coffered ceiling, creating an atmosphere of refinement, making it ideal for hosting special gatherings. The beautiful kitchen is a chef's dream, equipped with granite countertops, stainless steel appliances, shaker-style cabinets, and a convenient breakfast bar. The large living room, complete with a gas log fireplace, offers a cozy space for relaxation and entertainment, making it the heart of the home. The home boasts an array of bright and spacious bedrooms, providing ample space for family or guests. The primary suite is a retreat unto itself - conveniently located on the first level, offering ease and privacy and featuring an ensuite bathroom with a dual vanity, a relaxing soaking tub, and a separate shower. Step out into the expansive, fully fenced backyard, where you can enjoy outdoor activities, gardening, or simply bask in the beauty of nature. This home is equipped with solar panels, providing energy-efficient living that puts more money back in your pocket. Enjoy the best of both worlds with a serene suburban setting while being just 30 minutes away from the vibrant downtown Raleigh, offering a plethora of dining, shopping, and entertainment options.This home embodies comfort, sophistication, and a serene lifestyle, making it an excellent choice for those seeking both luxury and tranquility. Don't miss your chance to call this remarkable property home.
- Type:
- Single Family
- Sq.Ft.:
- 1,082
- Status:
- Active
- Beds:
- 3
- Lot size:
- 0.26 Acres
- Year built:
- 1950
- Baths:
- 1.00
- MLS#:
- 10006972
- Subdivision:
- To Be Added
ADDITIONAL INFORMATION
Experience the charm of Spring Hope living in this beautiful home. Modern features, stylish design and touch of tranquility. Your future home awaits. Only 30 minutes from Raleigh
- Type:
- Single Family
- Sq.Ft.:
- 2,483
- Status:
- Active
- Beds:
- 4
- Lot size:
- 1.05 Acres
- Year built:
- 2024
- Baths:
- 3.00
- MLS#:
- 10003509
- Subdivision:
- River Dew
ADDITIONAL INFORMATION
The Home you've been searching for is here!This 4 bedroom 3 bath home has a lot of space including 3 BDRMS on the first floor plus an additional bed/bath upstairs with a Gameroom and tremendous walk-in storage. Quality custom built construction ~Fully tiled owners suite walk-in shower, arctic white quartz vanity tops in all baths, LVP in main Living spaces , beamed Family room ceiling , subway tiled kitchen backsplash , wainscoting in the eating area and much more!This Retreat plan is built on just over an acre lot in a quiet country neighborhood just off of 97 Hwy in Nash Co. Less than 15 mins to Zebulon and only 35 mins to Raleigh . The spacious level backyard area has been thoughtfully planned to allow for a detached garage , workshop, garden, or Pool . Open floorpan with an inviting screen porch to enjoy the Carolina Seasons. Oversize garage! Don't Miss !
- Type:
- Single Family
- Sq.Ft.:
- 2,267
- Status:
- Active
- Beds:
- 4
- Lot size:
- 0.43 Acres
- Year built:
- 2024
- Baths:
- 2.50
- MLS#:
- 10003383
- Subdivision:
- Walnut Cove
ADDITIONAL INFORMATION
Step inside this spacious 4-bedroom, 3-bathroom residence, complete with upgraded granite counter tops, a walk-in pantry, and a primary bedroom you'll never want to leave. Walking distance to town park and convenient to Raleigh or Rocky Mount. Home under construction with an Est May completion. Buyer to receive up to 2% in CC with preferred lender/attorney.
- Type:
- Single Family
- Sq.Ft.:
- 1,008
- Status:
- Active
- Beds:
- 3
- Lot size:
- 0.44 Acres
- Year built:
- 1971
- Baths:
- 2.00
- MLS#:
- 100420802
- Subdivision:
- Not In Subdivision
ADDITIONAL INFORMATION
Enjoy the best of both worlds in this better than new home: sleek modern luxurycombined with the serenity and privacy of a sprawling flat yard. Solid hardwood floors throughout.New high-end custom light fixtures and plumbing fixtures. Exquisitely appointed kitchen with 2024Behr color of the year Cracked Pepper cabinets, quartz countertops, gold accents, stainless steelappliances and an island. Primary bath has new vanity with dual sinks, custom tile floor and a tub/shower combo with a rainshower head. You will not find these designer details in new homes underthe half million-dollar price point. New recessed lighting, new insulation, new hard-wired smokedetectors and carbon monoxide detector, new roof, new hvac, newer water heater, new frenchdoors, new front porch and back porch railing. Three minutes to US 64. Five minutes to the new filmand TV production site, Ascent Studios that will be completed in 2024. 30 minutes to Raleigh, 15min to Rocky Mount and Wilson.
- Type:
- Single Family
- Sq.Ft.:
- 2,029
- Status:
- Active
- Beds:
- 3
- Lot size:
- 1.86 Acres
- Year built:
- 2023
- Baths:
- 2.50
- MLS#:
- 10001426
- Subdivision:
- Wheatfield
ADDITIONAL INFORMATION
New Construction with almost 2 acres!! TRUE RANCH home with 3 bedrooms and an office/Flex room!! Large lot, NO HOA & NO city taxes! You will LOVE the openliving space of this home! Kitchen reveals beautiful cabinets, granite countertops & large island. Master Suite with WIC & Walk In Shower! Covered porchand grilling deck overlooking spacious backyard that is perfect for relaxing and entertaining! Great location!! Only 4 miles to the Hwy 64/231 ramp
- Type:
- Single Family
- Sq.Ft.:
- 2,284
- Status:
- Active
- Beds:
- 3
- Lot size:
- 0.71 Acres
- Year built:
- 2023
- Baths:
- 2.50
- MLS#:
- 2543399
- Subdivision:
- Brantley Ridge
ADDITIONAL INFORMATION
Custom Craftsman style with open concept floor plan. 3 bedrooms on the main floor plus study and gameroom up with a bathroom. Lots of walk-in storage and a screened porch . This home has it all! Hurry to participate in selecting your own finishes. Gorgeous flat lot!
- Type:
- Single Family
- Sq.Ft.:
- 2,245
- Status:
- Active
- Beds:
- 4
- Lot size:
- 0.71 Acres
- Year built:
- 2023
- Baths:
- 3.00
- MLS#:
- 100411212
- Subdivision:
- Brantley Ridge
ADDITIONAL INFORMATION
Spacious 4 Bdrm home on a beautiful partially wooded cut de sac lot in this small quiet country neighborhood near Bunn and Zebulon.Easy access to 64E and 98 Hwy.Separate Dining room could easily be a first floor office. Custom quality with granite kitchen counters and under cabinet lighting,Low maintenance LVP/LVT flooring.Large owners suite with separate Tiled shower and garden tub , well appointed ensuite bath and 3 additional bedrooms with space for the whole family. Don't Miss!
- Type:
- Single Family
- Sq.Ft.:
- 2,240
- Status:
- Active
- Beds:
- 4
- Lot size:
- 0.7 Acres
- Year built:
- 2023
- Baths:
- 3.00
- MLS#:
- 100410702
- Subdivision:
- Brantley Ridge
ADDITIONAL INFORMATION
Custom built 2 story with over 2200 sq ft . First floor owners suite w/trey ceiling , spacious walk-in closet and ensuite bath featuring a garden tub plus walk-in shower .Open concept living area.Loft/Flex space with closet .This home sits on a beautiful private level cut de sac lot.Loads of quality features with gold accents and lighting in the Dining area, granite kitchen counter tops and under cabinet lighting . Don't Miss!!Exclusive neighborhood in Franklin Co just outside of Bunn and Zebulon with easy access to 64E and 98Hwy out of Wake Forest.4 Berms w/Loft Flex space, Don't Miss!
- Type:
- Single Family
- Sq.Ft.:
- 2,419
- Status:
- Active
- Beds:
- 3
- Lot size:
- 0.69 Acres
- Year built:
- 2021
- Baths:
- 3.00
- MLS#:
- 2535846
- Subdivision:
- Wheatfield
ADDITIONAL INFORMATION
Bright and open floor plan, open kitchen w/large breakfast bar. Living room w/corner fireplace and door onto back deck overlooking large back yard. Formal dining room, spacious entry/foyer. Guest/inlaw suite with private bath & walk-in closet. Spacious private master suite with two walk-in closets. Two other rooms with closet, one is a bedroom, the other and office/bonus room. Large laundry room and a walk-in pantry. No carpets in this home. Ceramic tile, laminate or LVT, low maintenance, durable and clean look. Large two car garage with finished interior walls. Electric water heater located in garage.
- Type:
- Single Family
- Sq.Ft.:
- 2,245
- Status:
- Active
- Beds:
- 4
- Lot size:
- 0.71 Acres
- Year built:
- 2023
- Baths:
- 2.50
- MLS#:
- 2534789
- Subdivision:
- Brantley Ridge
ADDITIONAL INFORMATION
Spacious 4 bedroom 2 and 1 half bath home with 2 car garage on a gorgeous cut de sac lot. This beautiful neighborhood is convenient to Wilson,Zebulon ,Wake Forest and Bunn! Just outside of Bunn 10 mins to the grocery store and 15 mins to Lake Royale. Separate Dining room could also be a 1st floor office, Open concept FR & Kit / brkfst nook . 4 large Bedrooms up and a tremendous owners suite , Don't Miss this custom quality built home with granite counter tops and under cabinet lighting in the kitchen and LVP flooring throughout the main living space. Granite bathrooms and Tile master bath flooring and separate shower.This neighborhood has limited opportunities !Compare the quality and feel of this neighborhood . 30 mins to Raleigh!
- Type:
- Single Family
- Sq.Ft.:
- 2,240
- Status:
- Active
- Beds:
- 4
- Lot size:
- 0.7 Acres
- Year built:
- 2023
- Baths:
- 2.50
- MLS#:
- 2533581
- Subdivision:
- Brantley Ridge
ADDITIONAL INFORMATION
Tremendous space in this custom built 2 story home on a level cut de sac lot , great neighborhood in Franklin Co just outside of Bunn and only minutes to Zebulon and only 30 mins to Raleigh! First floor owners suite with ensuite bath featuring a garden tub + walk in shower, dble vanity and spacious walk in closet. Upstairs has 3 additional bedrooms , plus a large Loft area/ flex space.Granite kitchen with under cabinet lighting , accent island , gold fixtures and a spacious breakfast bar. Don't Miss This quiet country neighborhood with only 30 opportunities on .6 to 1.3 acre lots in Franklin Co!
- Type:
- Single Family
- Sq.Ft.:
- 1,704
- Status:
- Active
- Beds:
- 3
- Lot size:
- 0.23 Acres
- Year built:
- 1910
- Baths:
- 2.00
- MLS#:
- 100389132
- Subdivision:
- Not In Subdivision
ADDITIONAL INFORMATION
Fully renovated home in Spring Hope's Historic District this home will not disappoint. Check out the newly remodeled kitchens and baths, sit outside on the screen porch, or relax out on the patio under the trees. Show and know your buyers will be impressed.
- Type:
- Manufactured Home
- Sq.Ft.:
- 1,836
- Status:
- Active
- Beds:
- 4
- Lot size:
- 3 Acres
- Year built:
- 2016
- Baths:
- 2.00
- MLS#:
- 2478785
- Subdivision:
- Not in a Subdivision
ADDITIONAL INFORMATION
For sale is a nearly brand new manufactured home sitting on a pristine 3 acre tract of land. In the home you will find a clean and spacious floor plan, a private bathroom off of the large master bedroom and ample storage. Come and see this home today!
$164,990
55 Rocky Road Spring Hope, NC 27882
- Type:
- Manufactured Home
- Sq.Ft.:
- 2,052
- Status:
- Active
- Beds:
- 5
- Lot size:
- 1 Acres
- Year built:
- 2000
- Baths:
- 3.00
- MLS#:
- 2447725
- Subdivision:
- Not in a Subdivision
ADDITIONAL INFORMATION
This 2072 square foot mobile / manufactured home has 5 bedrooms and 3.0 bathrooms. Looking for a move-in-ready home with charm and character? Look no further! Property is located in sound and peaceful neighborhood the best place to live in town. Located within close proximity to all amenities and economic opportunities.
- Type:
- Other
- Sq.Ft.:
- 1,878
- Status:
- Active
- Beds:
- 3
- Lot size:
- 1 Acres
- Baths:
- 3.00
- MLS#:
- 2441612
- Subdivision:
- Brookhaven
ADDITIONAL INFORMATION
New Community by Winslow Homes- Brookhaven! Access to HWY 64 & 98 makes for an easy commute to Raleigh, Wake Forest, Louisburg & Surrounding Areas. Open Concept 3 Bed/2.5 Bath w/Master & Flex Room 1st Floor! Unfinished Rec Room! Granite Kitchen Countertops, Center Island, Stainless Steel Appliances, LVP Flooring- Main Living, Carpet Stairs & Beds and over an ACRE Lot! Crawl Foundation, Low E Argon Gas Windows w/Screens, Radiant Barrier Roof Sheathing, 2 Car Garage & High-Speed Internet Available!
- Type:
- Other
- Sq.Ft.:
- 1,738
- Status:
- Active
- Beds:
- 3
- Lot size:
- 1 Acres
- Baths:
- 3.00
- MLS#:
- 2441585
- Subdivision:
- Brookhaven
ADDITIONAL INFORMATION
New Community by Winslow Homes- Brookhaven! Access to HWY 64 & 98 makes for an easy commute to Raleigh, Wake Forest, Louisburg & Surrounding Areas! Open Concept 3 Bed/2.5 Bath w/LVP Flooring on the 1st floor, Granite Kitchen Countertops, Center Island, Stainless Steel Appliances all on just under an Acre Lot! Crawl Foundation, Low E Argon Gas Windows w/Screens, Radiant Barrier Roof Sheathing, 2 Car Garage & High-Speed Internet Available!
- Type:
- Other
- Sq.Ft.:
- 1,536
- Status:
- Active
- Beds:
- 3
- Lot size:
- 1 Acres
- Year built:
- 2022
- Baths:
- 2.00
- MLS#:
- 2441498
- Subdivision:
- Brookhaven
ADDITIONAL INFORMATION
New Community by Winslow Homes- Brookhaven! Access to HWY 64 & 98 makes for an easy commute to Raleigh, Wake Forest, Louisburg & Surrounding Areas. Open Concept 3 Bed/2 Bath Split Bedroom RANCH! LVP Flooring-Main Living & Carpet Bedrooms. Granite Kitchen Countertops w/Center Island, Stainless Steel Appliances all on just under an Acre Lot! Crawl Foundation, Low E Argon Gas Windows w/Screens, Radiant Barrier Roof Sheathing, 2 Car Garage & High-Speed Internet Available. Your New Home is Framed, Go Check It Out!
- Type:
- Manufactured Home
- Sq.Ft.:
- 1,300
- Status:
- Active
- Beds:
- 3
- Lot size:
- 0.46 Acres
- Year built:
- 1983
- Baths:
- 2.00
- MLS#:
- 2416649
- Subdivision:
- Not In A Subdivision
ADDITIONAL INFORMATION
Easy access to US 64/264, Completely remodeled, New Metal Roof, New Gutters, New top quality siding, New AC, New windows, laminate flooring, freshly painted, New Water heather, New windows, New Doors, Interior and Exterior lights are new, two car covered parking,

Information Not Guaranteed. Listings marked with an icon are provided courtesy of the Triangle MLS, Inc. of North Carolina, Internet Data Exchange Database. The information being provided is for consumers’ personal, non-commercial use and may not be used for any purpose other than to identify prospective properties consumers may be interested in purchasing or selling. Closed (sold) listings may have been listed and/or sold by a real estate firm other than the firm(s) featured on this website. Closed data is not available until the sale of the property is recorded in the MLS. Home sale data is not an appraisal, CMA, competitive or comparative market analysis, or home valuation of any property. Copyright 2024 Triangle MLS, Inc. of North Carolina. All rights reserved.

Spring Hope Real Estate
The median home value in Spring Hope, NC is $299,990. This is higher than the county median home value of $136,800. The national median home value is $219,700. The average price of homes sold in Spring Hope, NC is $299,990. Approximately 33.79% of Spring Hope homes are owned, compared to 50.82% rented, while 15.4% are vacant. Spring Hope real estate listings include condos, townhomes, and single family homes for sale. Commercial properties are also available. If you see a property you’re interested in, contact a Spring Hope real estate agent to arrange a tour today!
Spring Hope, North Carolina has a population of 1,567. Spring Hope is less family-centric than the surrounding county with 22.41% of the households containing married families with children. The county average for households married with children is 25.51%.
The median household income in Spring Hope, North Carolina is $30,313. The median household income for the surrounding county is $46,187 compared to the national median of $57,652. The median age of people living in Spring Hope is 37.4 years.
Spring Hope Weather
The average high temperature in July is 90.4 degrees, with an average low temperature in January of 29.3 degrees. The average rainfall is approximately 45.9 inches per year, with 1.3 inches of snow per year.
