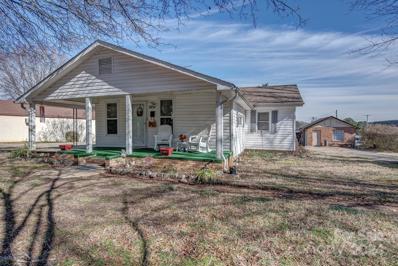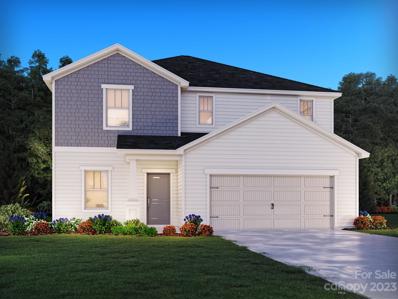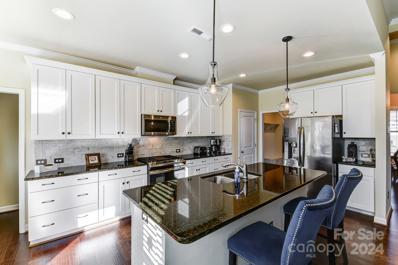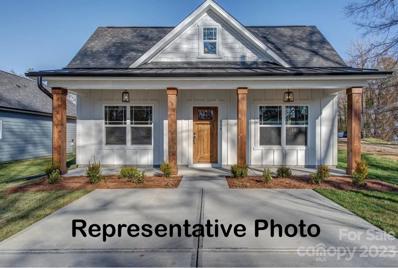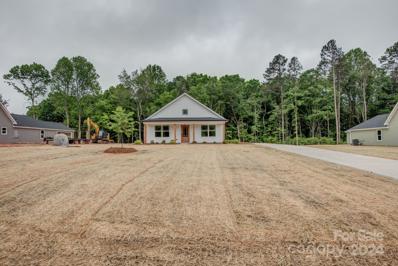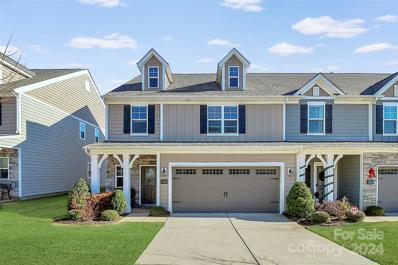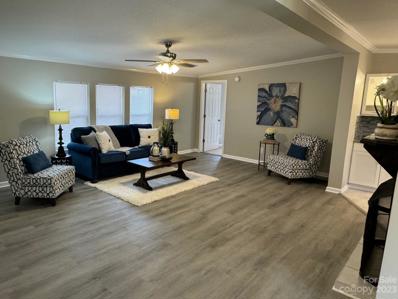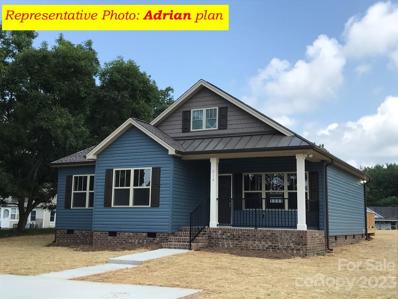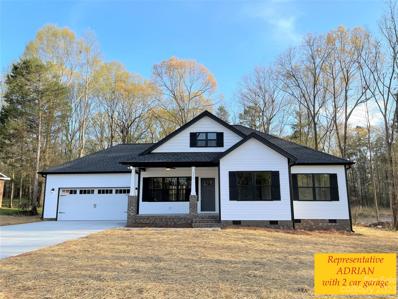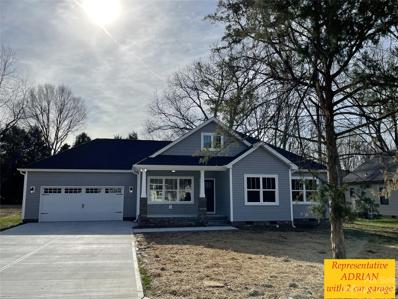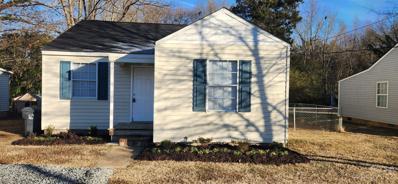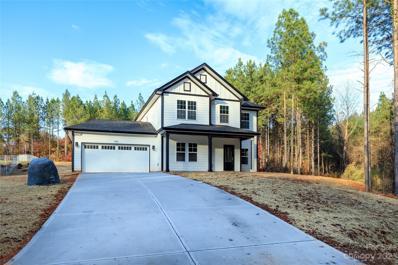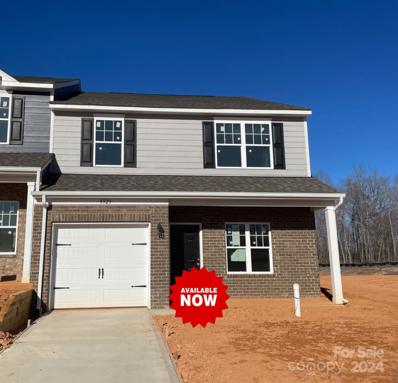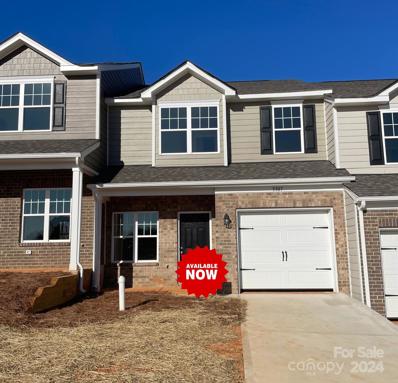Stanley NC Homes for Sale
$230,000
313 Derr Street Stanley, NC 28164
- Type:
- Single Family
- Sq.Ft.:
- 1,643
- Status:
- Active
- Beds:
- 3
- Lot size:
- 0.3 Acres
- Year built:
- 1930
- Baths:
- 1.00
- MLS#:
- 4107285
ADDITIONAL INFORMATION
Spacious one level home located just off Main Street in Downtown Stanley within walking distance to restaurants & shopping. Large storage building/workshop and detached carport with plenty of room for parking. Home is currently residential but is zoned General Business with the potential for commercial use. Great for residential living and having your own small business on site or just residential and enjoying the convenient location. The home has large living areas with flex space for home office, play room, etc. - so many possibilities to put your personal touch & finishes on. Rocking chair front porch, deck, storage building and flat usable yard. Come enjoy the small town lifestyle while being less than 30 miles to Uptown Charlotte. The Town of Stanley would need to approve type of business use.
$429,930
1602 Baymont Court Stanley, NC 28164
Open House:
Saturday, 4/27 3:00-6:00PM
- Type:
- Single Family
- Sq.Ft.:
- 2,479
- Status:
- Active
- Beds:
- 4
- Lot size:
- 0.3 Acres
- Year built:
- 2023
- Baths:
- 3.00
- MLS#:
- 4102917
- Subdivision:
- Harper Landing
ADDITIONAL INFORMATION
Brand new, energy-efficient home available NOW! Outfit the Dakota's main-level flex space as a home office and skip your commute. In the kitchen, the island overlooks the open living space. Upstairs, the loft separates the secondary bedrooms from the primary suite. Harper Landing offers energy-efficient, ranch and two-story single-family homes from the $300s. Located on Highway 27, homeowners enjoy easy access to shopping, dining and entertainment available in Downtown Stanley and Mt. Holly. Floorplans vary from three to five bedrooms and include spacious great rooms and flex spaces. The community's amenities include a swimming pool and cabana. Join the interest list to stay updated on Harper Landing. Each of our homes is built with innovative, energy-efficient features designed to help you enjoy more savings, better health, real comfort and peace of mind.
$519,000
988 Brookdale Lane Stanley, NC 28164
- Type:
- Single Family
- Sq.Ft.:
- 2,492
- Status:
- Active
- Beds:
- 3
- Lot size:
- 0.3 Acres
- Year built:
- 2018
- Baths:
- 3.00
- MLS#:
- 4101652
- Subdivision:
- The Gates
ADDITIONAL INFORMATION
Explore the epitome of comfort in this charming ranch-style home, ideally situated in a prime location near local restaurants & shops. Convenience of a short commute to Charlotte & Charlotte Douglas Airport. The inviting covered front porch sets the tone for a warm welcome. Revel in the open floor plan featuring high ceilings, a kitchen island, and a breakfast bar for casual dining. The coffered ceiling in the dining room & living room adds an elegant touch, complemented by a cozy fireplace in the living area. Discover the convenience of a split floor plan, with a spacious primary bedroom boasting an en-suite, walk-in closet, and large shower. Two guest bedrooms share a Jack & Jill bathroom with double sinks. Work from home in the dedicated office space or unwind on the back patio. Enjoy community amenities with a pool and clubhouse, and take leisurely strolls in a neighborhood adorned with sidewalks. This home offers a perfect blend of style & functionality for a vibrant lifestyle.
- Type:
- Single Family
- Sq.Ft.:
- 1,378
- Status:
- Active
- Beds:
- 3
- Lot size:
- 3.17 Acres
- Year built:
- 2024
- Baths:
- 2.00
- MLS#:
- 4101473
ADDITIONAL INFORMATION
Welcome home to your new construction property on 3.17 acres! Our Glendale plan is a customer favorite. This floorplan includes everything you need. The consideration of functionality and distribution of square footage shows throughout the home. Laminate flooring in Living, Kitchen, Dining, Hallway, and Pantry, Tile in bathrooms and laundry, and carpet in bedrooms. Tile backsplash in kitchen with quartz/granite countertops and painted cabinets. Tile shower in primary bath with semi frameless door. The builder put a few upgraded finishes including cedar columns, wood front door and black fixtures! Ceiling fans in living and all bedrooms. Vinyl Siding but some board and batten/shake accents and a 12x10 concrete patio in back. Great Stanley location! Rare opportunity for affordable new construction with a large lot! *3000.00 Buyer credit if you use our preferred lender.
- Type:
- Single Family
- Sq.Ft.:
- 1,378
- Status:
- Active
- Beds:
- 3
- Lot size:
- 1.71 Acres
- Year built:
- 2024
- Baths:
- 2.00
- MLS#:
- 4100894
ADDITIONAL INFORMATION
Welcome home to your new construction property on 1.71 acres! Our Glendale plan is a customer favorite. This floorplan includes everything you need. The consideration of functionality and distribution of square footage shows throughout the home. Laminate flooring in Living, Kitchen, Dining, Hallway, and Pantry, Tile in bathrooms and laundry, and carpet in bedrooms. Tile backsplash in kitchen with quartz/granite countertops and painted cabinets. Tile shower in primary bath with semi frameless door. The builder put a few upgraded finishes including cedar columns, wood front door and black fixtures! Ceiling fans in living and all bedrooms. Vinyl Siding but some board and batten/shake accents and a 12x10 concrete patio in back. Great Stanley location! Rare opportunity for affordable new construction with a large lot! *3000.00 Buyer credit if you use our preferred lender. Ask your lender about the down payment assistance program!
- Type:
- Townhouse
- Sq.Ft.:
- 2,226
- Status:
- Active
- Beds:
- 3
- Lot size:
- 0.1 Acres
- Year built:
- 2019
- Baths:
- 3.00
- MLS#:
- 4092092
- Subdivision:
- The Villas Of Cowans Ford
ADDITIONAL INFORMATION
This lovely 3 BDRM, 2.5 BATH 2-Story Townhome is located in the sought-after Villas of Cowan's Ford near Lake Norman. Features include an Open Concept with 9' ceilings on main level, wood floors and a gas log fireplace with newly replaced internals/logs and PRIVATE ELEVATOR! The Kitchen has granite Island, walk-in pantry, Breakfast Area, sleek modern cabinets, granite counters, SS appliances plus Gas Range and Whirlpool Refrigerator. Large Primary Suite with vaulted ceiling, walk-in closet and Bath with Dual Vanities and Glass/Tiled Shower. Laundry Room with Washer & Dryer. Finished 2- car garage and roomy patio with 6' privacy fence, newly installed paver stones, Pergola and garden area. Exterior is stone is LP Smartside hard siding w/ 50-year warranty. Perfect Location in Denver, just 7 mins from Birkdale Village in Huntersville. Community boat/RV storage with 2 convenient boat launch areas. Low Taxes and Great Schools! Membership to Cowans Ford Golf/Swim/Tennis Club is optional.
$299,650
151 Abernathy Road Stanley, NC 28164
- Type:
- Single Family
- Sq.Ft.:
- 1,596
- Status:
- Active
- Beds:
- 3
- Lot size:
- 0.37 Acres
- Year built:
- 1993
- Baths:
- 2.00
- MLS#:
- 4085182
ADDITIONAL INFORMATION
TO SEE IT IS TO LOVE IT! Completely upgraded with an all-new kitchen - granite countertops, cabinets, refrigerator, microwave, range/oven, disposal. Huge main bedroom suite with next fixtures in the bathroom. Separate tub and shower. New LVP flooring, new HVAC, new water heater, and new appliances: range/oven, microwave, dishwasher, refrigerator, and disposal. New 2nd bathroom fixtures: tub/showers, vanity, and toilet. New roof. The 12' X 12' deck looks out over a huge fenced backyard. IMPORTANT NOTE: This fully code-compliant modular home is an impressive value minutes from downtown Stanley and just 34 minutes from uptown Charlotte.
- Type:
- Single Family
- Sq.Ft.:
- 1,332
- Status:
- Active
- Beds:
- 3
- Lot size:
- 0.3 Acres
- Year built:
- 2023
- Baths:
- 2.00
- MLS#:
- 4092904
ADDITIONAL INFORMATION
UNDER CONSTRUCTION Adrian plan. Target completion date 5/31/2024. Builder has already chosen white windows and white kitchen and bath cabinets. Hurry to make other interior choices per list of allowances for any outstanding items at time of contract. At time of listing, you could still choose the granite for kitchen cabinets and bathroom vanities, tile for shower surround, light fixtures, kitchen backsplash, appliances, incl fridge, luxury vinyl plank in living areas and baths, carpet color in BRs, and 1 color paint choice throughout (optional upgrade to a different color per room). Primary BR has walk-in closet and bath with step-in shwr, tiled surround, glass door. Covered front porch. Approx. 12x12 patio. Architectural roof. Efficient all electric with heat pump. Take representative Matterport tour (same plan, but home tour had garage). List of options available. Road now gravel, but will be paved and city-maintained. Appraised for $305K pre-construction.
- Type:
- Single Family
- Sq.Ft.:
- 1,332
- Status:
- Active
- Beds:
- 3
- Lot size:
- 0.34 Acres
- Year built:
- 2023
- Baths:
- 2.00
- MLS#:
- 4090457
ADDITIONAL INFORMATION
PRE-SALE ENTERED FOR COMPS: New construction Adrian plan with 2 car garage on new street with only 7 homes to be built. Neighborhood is nestled behind Stanley Middle school off of Ralph Handsel Blvd. Kitchen: island, granite counter tops, tiled backsplash, generous appliance allowance to cover stainless steel appl including fridge. Cathedral family rm. 9' ceilings throughout. Also, per contractor, enjoy easy-care waterproof LVT wood-look flooring in living area, hallway, kitchen, laundry rm, and both baths. Carpeted BRs. Primary BR has walk-in closet and bath with step-in shwr, tiled surround, glass door. Covered front porch. Architectural roof. Efficient all electric with heat pump. UPGRADE OPTIONS CHOSEN BY BUYER: 16X16 patio enlarged from standard 12x12, black windows, vertical siding, LVT flooring throughout (including bedrooms). Take representative Matterport tour.
- Type:
- Single Family
- Sq.Ft.:
- 1,414
- Status:
- Active
- Beds:
- 3
- Lot size:
- 0.47 Acres
- Year built:
- 2023
- Baths:
- 2.00
- MLS#:
- 4085894
ADDITIONAL INFORMATION
PRE-SALE ENTERED FOR COMPS: New construction expanded Adrian plan enlarged to approximately 1414 sq.ft. w/2 car garage on new street with only 7 homes to be built. Neighborhood is nestled behind Stanley Middle school off of Ralph Handsel Blvd. Kitchen: island, granite counter tops, tiled backsplash, generous appliance allowance to cover stainless steel appl including fridge. Cathedral family rm. 9' ceilings throughout. Also, per contractor, enjoy easy-care waterproof vinyl wood-look flooring in living area, hallway, kitchen, laundry rm, and both baths. Carpeted BRs. Primary BR has walk-in closet and bath with step-in shwr, tiled surround, glass door. Covered front porch. Architectural roof. UPGRADES: 12x16 screened -in back porch plus approx. 16x16 patio.Efficient all electric with heat pump. Take representative Matterport tour.
$173,000
112 Rollins Street Stanley, NC 28164
- Type:
- Single Family
- Sq.Ft.:
- 790
- Status:
- Active
- Beds:
- 2
- Lot size:
- 0.22 Acres
- Year built:
- 1940
- Baths:
- 1.00
- MLS#:
- 4087481
- Subdivision:
- Murphy Heights
ADDITIONAL INFORMATION
Come check out this adorable bungalow within walking distance to main street in Stanley and ready now for its new owners. This home has the perfect amount of functional space with an eat-in kitchen, nice size bedrooms, and a flex space that could function as a third bedroom or study. This home recently had a facelift that includes new interior paint throughout and new hardwood flooring. Don't sleep on this opportunity all for under $200K.
$404,900
305 Ray Ella Drive Stanley, NC 28164
- Type:
- Single Family
- Sq.Ft.:
- 2,054
- Status:
- Active
- Beds:
- 3
- Lot size:
- 0.8 Acres
- Year built:
- 2023
- Baths:
- 3.00
- MLS#:
- 4083945
ADDITIONAL INFORMATION
Wow! Live your own way with this gorgeous 2-story new construction in beautiful Stanley, now available! Nestled proudly on .8 acre and boasting over 2000 sqft of space, this 3 bedroom PLUS an upper bonus room style home has the space you deserve, with the flexibility to easily work/school from home! And of course, NO HOA! Premium features such as granite kitchen counters, luxury vinyl plank, stainless appliances, and fiber cement siding just to name a few...it's all here! Peace of mind with your new well and septic installed! Large bright office/flex space on the main floor! Located outside city limits, but conveniently just 5 min to shopping and restaurants, and 30 min to the airport. Gaston County just decided to reduce property taxes again for 2023...making this even more of a no-brainer! New home stuffed with features, plenty of space, NO HOA, convenient location, property taxes retreating...what are you waiting for?! Come check this one out today!!
- Type:
- Townhouse
- Sq.Ft.:
- 1,726
- Status:
- Active
- Beds:
- 3
- Lot size:
- 0.03 Acres
- Year built:
- 2023
- Baths:
- 3.00
- MLS#:
- 4066004
- Subdivision:
- Autumn Brook
ADDITIONAL INFORMATION
FIRST FLOOR GUEST SUITE! Looking for an a first-floor guest room/junior suite, in a townhome, then consider the Riverbirch. Located in a country setting with city conveniences, just minutes from I 485 and mega shopping, Autumn Brook is nestled in a quiet countryside setting. This 3-bedroom home with a generous sized loft, offers 1726 sq ft, 3 full baths and a private one car garage. The Owner's Suite boasts of soaring ceilings, a oversized walk-in closet and ensuite bathroom. Pricing includes upgraded 42" cabinets, granite kitchen counters, stainless steel appliances, upgraded flooring on main level, and more. This home is always built on a premium end location. ** By appointment only.
- Type:
- Townhouse
- Sq.Ft.:
- 1,319
- Status:
- Active
- Beds:
- 3
- Lot size:
- 0.03 Acres
- Year built:
- 2023
- Baths:
- 3.00
- MLS#:
- 4061687
- Subdivision:
- Autumn Brook
ADDITIONAL INFORMATION
Now Selling Pre-construction pricing and Grand Opening Incentives! Enjoy countryside living at Autumn Brook in Stanley. Prime Location!! The Laurel plan features an Open concept home to entertain with ease and style. One Car Garage,3-bedrooms. The Owner Suite highlights a walk-in closet and an unsuited walk in shower bathroom. This home is affordable with luxurious finishes including granite counter tops in your kitchen, 42” kitchen cabinets, stainless steel appliances, black rail & picket staircase and so much more! Located in a country setting with city conveniences, just minute from I-85 and mega shopping, Autumn Brook is nestled in a quiet setting for your peace of mind. NOW CONTRIBUTING $9000 TOWARDS FINANCING COST!!
Andrea Conner, License #298336, Xome Inc., License #C24582, AndreaD.Conner@Xome.com, 844-400-9663, 750 State Highway 121 Bypass, Suite 100, Lewisville, TX 75067
Data is obtained from various sources, including the Internet Data Exchange program of Canopy MLS, Inc. and the MLS Grid and may not have been verified. Brokers make an effort to deliver accurate information, but buyers should independently verify any information on which they will rely in a transaction. All properties are subject to prior sale, change or withdrawal. The listing broker, Canopy MLS Inc., MLS Grid, and Xome Inc. shall not be responsible for any typographical errors, misinformation, or misprints, and they shall be held totally harmless from any damages arising from reliance upon this data. Data provided is exclusively for consumers’ personal, non-commercial use and may not be used for any purpose other than to identify prospective properties they may be interested in purchasing. Supplied Open House Information is subject to change without notice. All information should be independently reviewed and verified for accuracy. Properties may or may not be listed by the office/agent presenting the information and may be listed or sold by various participants in the MLS. Copyright 2024 Canopy MLS, Inc. All rights reserved. The Digital Millennium Copyright Act of 1998, 17 U.S.C. § 512 (the “DMCA”) provides recourse for copyright owners who believe that material appearing on the Internet infringes their rights under U.S. copyright law. If you believe in good faith that any content or material made available in connection with this website or services infringes your copyright, you (or your agent) may send a notice requesting that the content or material be removed, or access to it blocked. Notices must be sent in writing by email to DMCAnotice@MLSGrid.com.
Stanley Real Estate
The median home value in Stanley, NC is $377,500. This is higher than the county median home value of $150,400. The national median home value is $219,700. The average price of homes sold in Stanley, NC is $377,500. Approximately 65.01% of Stanley homes are owned, compared to 27.47% rented, while 7.52% are vacant. Stanley real estate listings include condos, townhomes, and single family homes for sale. Commercial properties are also available. If you see a property you’re interested in, contact a Stanley real estate agent to arrange a tour today!
Stanley, North Carolina has a population of 3,614. Stanley is more family-centric than the surrounding county with 37.5% of the households containing married families with children. The county average for households married with children is 27.55%.
The median household income in Stanley, North Carolina is $50,048. The median household income for the surrounding county is $46,626 compared to the national median of $57,652. The median age of people living in Stanley is 38.1 years.
Stanley Weather
The average high temperature in July is 89.5 degrees, with an average low temperature in January of 29.2 degrees. The average rainfall is approximately 44.5 inches per year, with 0.2 inches of snow per year.
