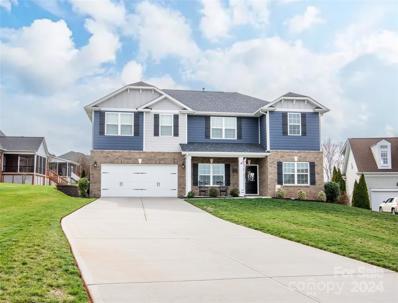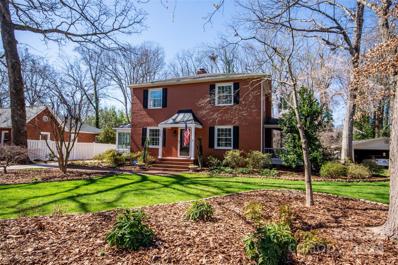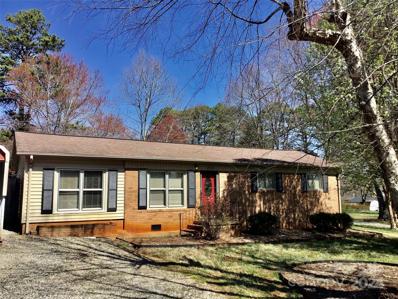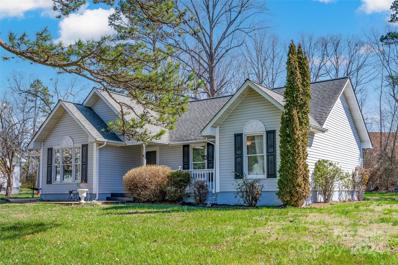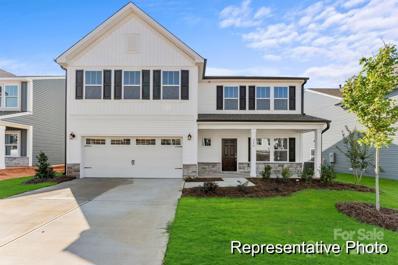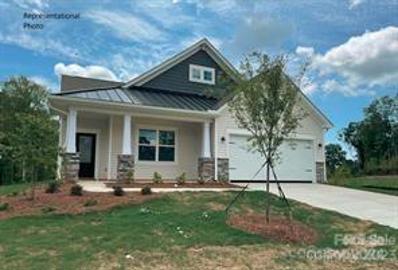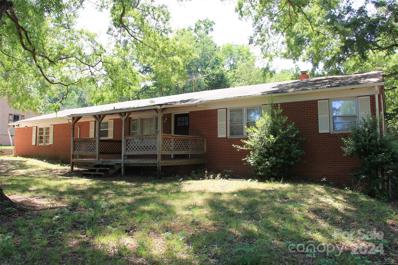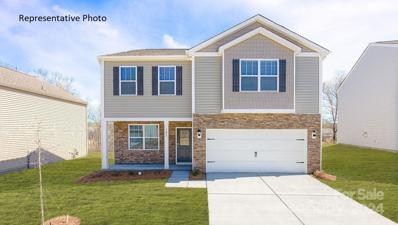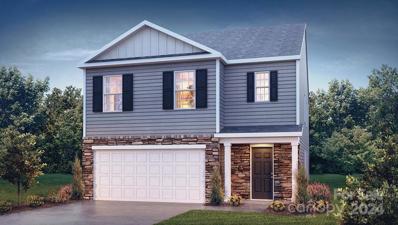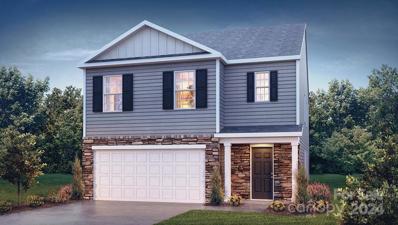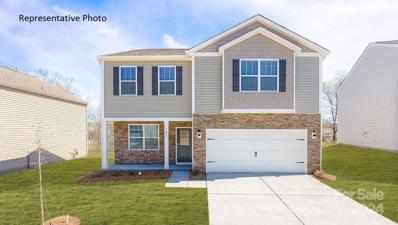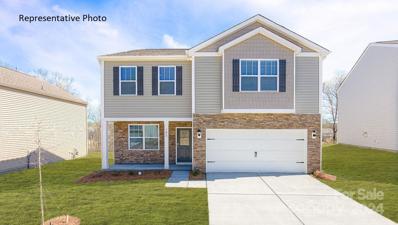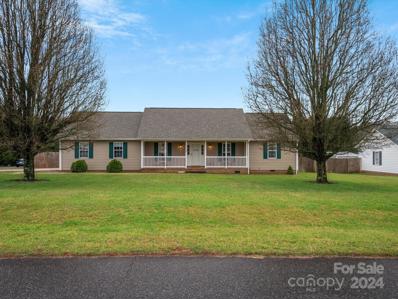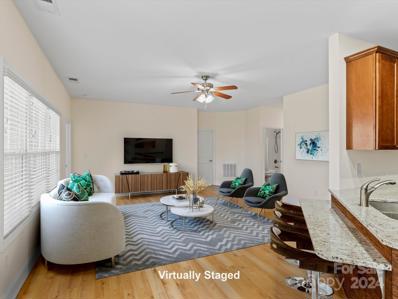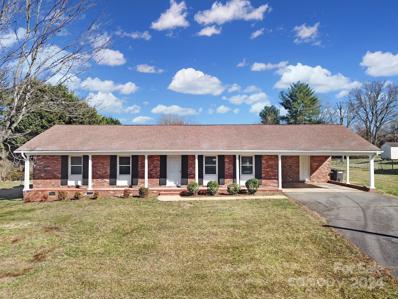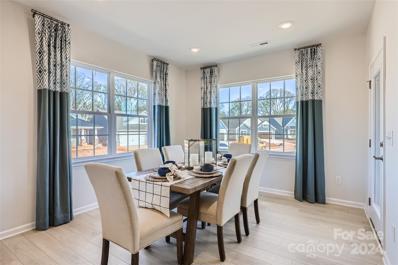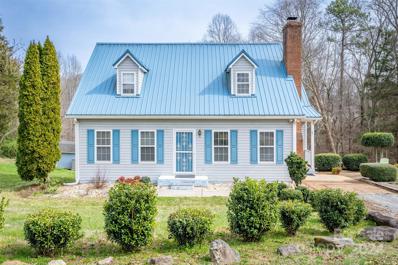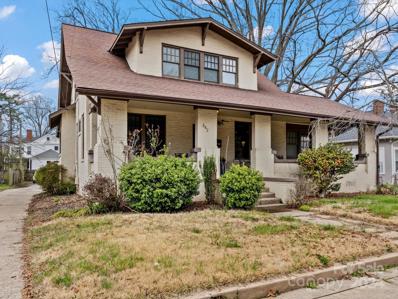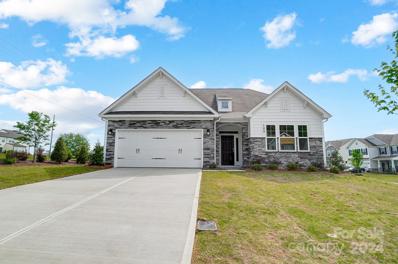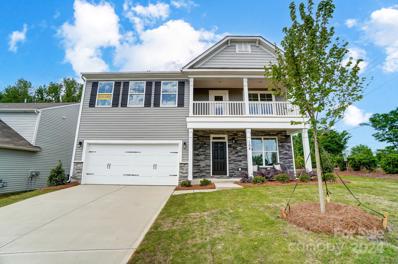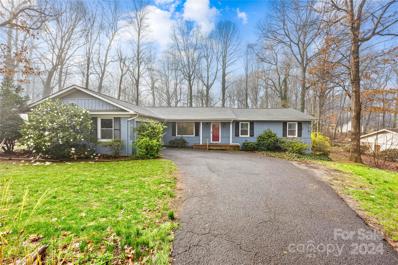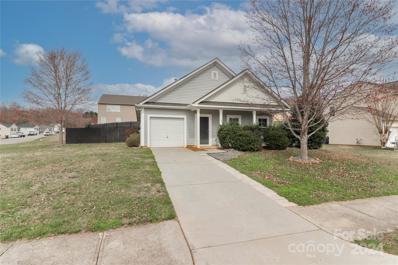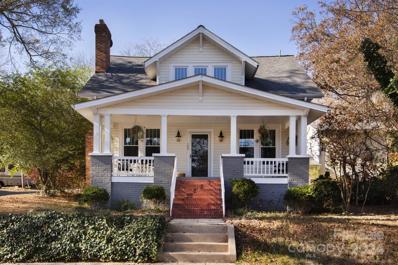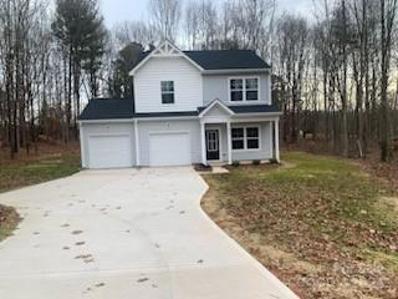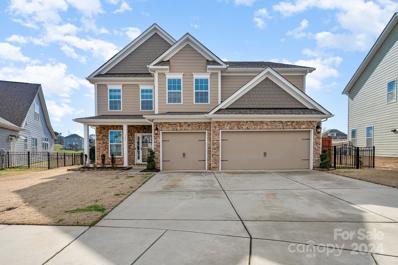Statesville NC Homes for Sale
- Type:
- Single Family
- Sq.Ft.:
- 2,802
- Status:
- Active
- Beds:
- 4
- Lot size:
- 0.24 Acres
- Year built:
- 2019
- Baths:
- 4.00
- MLS#:
- 4118021
- Subdivision:
- Larkin
ADDITIONAL INFORMATION
Outstanding home in Larkin community! Absolutely inviting. Vinyl plank floors on the main level, open floor plan, dining room w/beautiful moldings, well appointed kitchen w/granite, SS appliances, large pantry, living room w/gas fireplace, view of golf course, office w/custom French doors! Upper level with primary suite including WIC, double vanity, garden tub & separate shower. A 2nd en suite & 2 addtnl bedrooms, large flex area and spacious laundry room. The covered back porch leads to an amazing outdoor paradise with beautiful patio, fire pit, decorative masonry wall and great landscaping with view of hole #1 of the course! The 500 Club is awesome for sports & leisure activities offering amenities to members & the public such as golf, pickle ball courts (Summer 2024), golf simulators and a clubhouse for dining and other social activities. No membership required but is optional! Quick interstate access & short drive to Charlotte! Troutman & Lake Norman State Park are minutes away!
- Type:
- Single Family
- Sq.Ft.:
- 3,097
- Status:
- Active
- Beds:
- 4
- Lot size:
- 0.36 Acres
- Year built:
- 1963
- Baths:
- 3.00
- MLS#:
- 4117978
- Subdivision:
- Forest Park
ADDITIONAL INFORMATION
Two-story traditional full brick home in downtown Statesville! Stroll to tennis courts, coffee shops, retail, dog park & downtown entertainment/social district! Home has been well cared for & only gotten better over time. Extensive hardwoods, flowing floor plan, sunroom flanking the southern side of home & 32' screened porch flanking the shady northern side. Large primary suite w/dedicated stairway, built-ins, individual HVAC unit & 2 large walk-in closets! Living rm w/new gas logs & 30'+ room length to offer versatile and functional space for your needs. Kitchen w/all new appliances, walk-in pantry, updated cabinets. Additional cabinetry at coffee bar/drop zone in large mud room. 2-car attached garage has storage area. Partial basement offers more storage & mechanical access. Well-manicured yard w/recently added aluminum fencing in back yard, raised beds, path & bridge at creek w/firepit/sitting area. Fresh paint throughout in 2024! This home is in need of nothing but the new owners!
- Type:
- Single Family
- Sq.Ft.:
- 1,320
- Status:
- Active
- Beds:
- 2
- Lot size:
- 0.36 Acres
- Year built:
- 1966
- Baths:
- 1.00
- MLS#:
- 4117598
- Subdivision:
- Westover
ADDITIONAL INFORMATION
Charming brick ranch home with its classic design and convenient location in the Statesville area. The home features spacious 2 bedrooms and 1 full bath with carpet though in all the bedrooms and with plenty of closets space. The kitchen features a gas stove and oven plenty of cabinet space and a dishwasher. The dining area has a slide glass door that goes out to a screen in patio for those upcoming summer evenings. The home also has a bonus room for your office needs. The property has a second driveway a 2 car carport and an outbuilding. Don't miss this charming home!
- Type:
- Single Family
- Sq.Ft.:
- 1,138
- Status:
- Active
- Beds:
- 3
- Lot size:
- 0.34 Acres
- Year built:
- 1992
- Baths:
- 2.00
- MLS#:
- 4118426
ADDITIONAL INFORMATION
This charming, well-maintained home is located in a desirable neighborhood outside city limits. You will love the gleaming floors, wooden windows, and spacious living areas. Beautiful fixtures throughout home. The back patio overlooks a large backyard that is perfect for enjoying warm summer evenings. Updated bathrooms and plumbing. Amazing location that is convenient to award winning schools, shopping, dining, and major interstates.
- Type:
- Single Family
- Sq.Ft.:
- 3,680
- Status:
- Active
- Beds:
- 5
- Lot size:
- 0.57 Acres
- Year built:
- 2024
- Baths:
- 4.00
- MLS#:
- 4118828
- Subdivision:
- Wheatfield
ADDITIONAL INFORMATION
NOW SELLING! Customize your dream home and discover the charm of Southern living at Wheatfield Estates, a brand-new community nestled in the heart of Statesville, North Carolina boasting + half-acre lots. Envisioned as a haven for those seeking tranquility and comfort, Wheatfield Estates promises a lifestyle that seamlessly blends the beauty of nature with the convenience of urban living. The Calgary* is a sprawling 5 BR / 3.5BA 3,680 sq. ft. plan that can be customized to suit your needs. This floorplan is perfect for those who need a large home! Plan features private study, large open great room, well-appointed kitchen with pantry, guest suite with ensuite on main, large owner's suite with ensuite, laundry room, additional full bath, spacious secondary bedrooms, and game room, perfect for entertaining! Visit us today to see this amazing community and all it has to offer! *This is a proposed home.
- Type:
- Single Family
- Sq.Ft.:
- 1,643
- Status:
- Active
- Beds:
- 3
- Lot size:
- 0.14 Acres
- Year built:
- 2023
- Baths:
- 2.00
- MLS#:
- 4118788
- Subdivision:
- Bell Farm
ADDITIONAL INFORMATION
New Spacious 3 bedroom Ranch Home with leveled backyard. Relax in Large Front Porch. Kitchen open to family room and large Quartz counter. Beautiful crown molding Shaker Cabinets with Backsplash. Secondary bedroom has ensuite bath. Tile and listello accent in the Owner's bath shower. Huge owner's closet outside of bath. Tile in all bath floors/ Laundry Room. Vented Gas Range. Large Hall closet and Attic storage above the Garage. Open space and useable leveled yard.
- Type:
- Single Family
- Sq.Ft.:
- 1,400
- Status:
- Active
- Beds:
- 2
- Lot size:
- 1.63 Acres
- Year built:
- 1957
- Baths:
- 2.00
- MLS#:
- 4118763
- Subdivision:
- Bellwood
ADDITIONAL INFORMATION
So much potential with this all brick ranch with full unfinished basement situated on 1.63 +/- acres corner lot outside of the city limits! Big backyard with patio, shade trees and so much more! New heat pump 2021. Both baths previously remodeled. Newer laminate wood flooring. Open floor plan. HUGE primary bedroom with ensuite bath with barn door. Woodstove & built-in's in dining area. Covered front deck. "Drag & Stomp" textured ceilings. Newer fixtures. Owner is in the process of filling in the in-ground pool and dilapidated building by pool area. Septic tank was last inspected and pumped 8/2022. Refrigerator to remain. Interior freshly painted 2024. This is a must see!
- Type:
- Single Family
- Sq.Ft.:
- 2,175
- Status:
- Active
- Beds:
- 3
- Lot size:
- 0.15 Acres
- Year built:
- 2024
- Baths:
- 3.00
- MLS#:
- 4118643
- Subdivision:
- Wallace Springs
ADDITIONAL INFORMATION
Large Bedrooms and common space behind! Moments from downtown Troutman with Troutman schools! Upon entrance is a private office w/ glass French doors. Foyer opens to great room w/ fireplace & decorative mantle. Family and dining area open to a spacious kitchen highlighted by tons of workspace, island and a large walk-in pantry. Stylish shaker cabinets and tile backsplash compliment the countertops and gas range appliance pkg. Rear staircase leads to an open loft and 3 beds, all with WIC's. Primary bath features double vanities, 5ft shower, garden tub, private water closet, & sizable walk-in closet. Extra closets in loft add additional storage. Beautiful features such as fireplace, 2" faux wood blinds, vinyl plank on first floor,iron spindles and LED lighting. Smart Home package with wifi thermostat, Z-Wave door lock and wireless switch, touchscreen control device, video doorbell, and Amazon Echo. Warranty and up to 10k in seller paid closing costs when using DHI Mortgage!
- Type:
- Single Family
- Sq.Ft.:
- 2,368
- Status:
- Active
- Beds:
- 5
- Lot size:
- 0.15 Acres
- Year built:
- 2024
- Baths:
- 3.00
- MLS#:
- 4118639
- Subdivision:
- Wallace Springs
ADDITIONAL INFORMATION
Furnished Model home of this plan also available to view on site! Brand new community just 1.5 miles from downtown Troutman with Troutman Schools!! Guest Bed/Bath on Main Level! Wide foyer leads to an open kitchen & family room. Kitchen highlights a center island w/ bar top. Shaker cabinets, stainless gas range appliance pkg. Large corner pantry space. Gas log fireplace & decorative mantle adorn the family room. Spacious primary bath features a 5 ft glass door shower w/separate garden tub, double vanity, separate water closet and large WIC. Convenient upstairs laundry room. 3 additional beds, hall bath w/ double sinks and loft completes the 2nd floor. Beautiful upgrades are included such as 2" faux wood blinds, vinyl wood plank on first floor, wrought iron spindles at staircase and sleek LED lighting. Smart Home package and warranty included. Future community pool, playground, walking trails! Up to 10k in seller paid closing costs with DHI mortgage! July/August move in estimate
- Type:
- Single Family
- Sq.Ft.:
- 2,368
- Status:
- Active
- Beds:
- 5
- Lot size:
- 0.15 Acres
- Year built:
- 2024
- Baths:
- 3.00
- MLS#:
- 4118629
- Subdivision:
- Wallace Springs
ADDITIONAL INFORMATION
Furnished Model home of this plan also available to view on site! Brand new community just 1.5 miles from downtown Troutman with Troutman Schools!! Guest Bed/Bath on Main Level! Wide foyer leads to an open kitchen & family room. Kitchen highlights a center island w/ bar top. Shaker cabinets, stainless gas range appliance pkg. Large corner pantry space. Gas log fireplace & decorative mantle adorn the family room. Spacious primary bath features a 5 ft glass door shower w/separate garden tub, double vanity, separate water closet and large WIC. Convenient upstairs laundry room. 3 additional beds, hall bath w/ double sinks and loft completes the 2nd floor. Beautiful upgrades are included such as 2" faux wood blinds, vinyl wood plank on first floor, wrought iron spindles at staircase and sleek LED lighting. Smart Home package and warranty included. Future community pool, playground, walking trails! Up to 10k in seller paid closing costs with DHI mortgage!
- Type:
- Single Family
- Sq.Ft.:
- 2,175
- Status:
- Active
- Beds:
- 3
- Lot size:
- 0.15 Acres
- Year built:
- 2024
- Baths:
- 3.00
- MLS#:
- 4101673
- Subdivision:
- Wallace Springs
ADDITIONAL INFORMATION
Below market interest rate and 10k in seller paid closing costs when using DHI Mortgage!! Moments from downtown Troutman and Troutman Schools! Fridge/Washer/Dryer/Blinds included! 3 HUGE bedrooms, Study, Loft and much more!!! Beautiful upgrades are included such as fireplace, 2" faux wood blinds, vinyl plank on first floor, wrought iron spindles and LED lighting. Included Smart Home package with programmable thermostat, Z-Wave door lock wireless switch, touchscreen control device, video doorbell, and Amazon Echo. Warranty included! Estimated for May move in!
- Type:
- Single Family
- Sq.Ft.:
- 2,175
- Status:
- Active
- Beds:
- 3
- Lot size:
- 0.15 Acres
- Year built:
- 2024
- Baths:
- 3.00
- MLS#:
- 4118621
- Subdivision:
- Wallace Springs
ADDITIONAL INFORMATION
Large Bedrooms and common space behind! Moments from downtown Troutman with Troutman schools! Upon entrance is a private office w/ glass French doors. Foyer opens to great room w/ fireplace & decorative mantle. Family and dining area open to a spacious kitchen highlighted by tons of workspace, island and a large walk-in pantry. Stylish shaker cabinets and tile backsplash compliment the countertops and gas range appliance pkg. Rear staircase leads to an open loft and 3 beds, all with WIC's. Primary bath features double vanities, 5ft shower, garden tub, private water closet, & sizable walk-in closet. Extra closets in loft add additional storage. Beautiful features such as fireplace, 2" faux wood blinds, vinyl plank on first floor,iron spindles and LED lighting. Smart Home package with wifi thermostat, Z-Wave door lock and wireless switch, touchscreen control device, video doorbell, and Amazon Echo. Warranty and up to 10k in seller paid closing costs when using DHI Mortgage!
- Type:
- Single Family
- Sq.Ft.:
- 1,398
- Status:
- Active
- Beds:
- 3
- Lot size:
- 0.63 Acres
- Year built:
- 1999
- Baths:
- 2.00
- MLS#:
- 4112345
- Subdivision:
- Deercroft
ADDITIONAL INFORMATION
This home ticks all the boxes!! NO HOA, ranch, corner lot, 2 car garage, mud room/laundry room, covered back deck, fenced yard and OVER 1/2 an acre!
- Type:
- Single Family
- Sq.Ft.:
- 1,583
- Status:
- Active
- Beds:
- 3
- Lot size:
- 0.32 Acres
- Year built:
- 2018
- Baths:
- 2.00
- MLS#:
- 4115680
- Subdivision:
- The Greens
ADDITIONAL INFORMATION
Just Reduced! Beautiful 3 Bedroom 2 Bath Full Brick Home! LVP Flooring Throughout! Sought After Cul-de-Sac Location, Great Room Open to Kitchen, Gourmet Kitchen w/Shaker Cabinets, Eat-At Breakfast Bar, Granite Counters, Pantry & Stainless Appliances, Dining Area Open to Kitchen w/Door to Covered Patio, Primary Bedroom w/Walk-In Closet, Primary Bath w/Granite Vanity Top & Linen Closet, Secondary Bedrooms w/Ample Closet Space, Full Bath w/Granite Vanity, Laundry Room w/Sink, Covered Porch Overlooking Private Backyard, Excellent Location, Close to I-77, Shopping, Restaurants & Schools w/Easy Access To Downtown Statesville.
- Type:
- Single Family
- Sq.Ft.:
- 1,703
- Status:
- Active
- Beds:
- 3
- Lot size:
- 0.38 Acres
- Year built:
- 1967
- Baths:
- 2.00
- MLS#:
- 4116778
- Subdivision:
- Brook Glen
ADDITIONAL INFORMATION
This adorable home is fully Renovated and move in ready for new owners. New kitchen appliances including refrigerator, dishwasher and Electric Stove, New flooring in the living room and fresh neutral paint throughout. The backyard is fully fenced, perfect for children and pets! Attached one car carport with storage room. Washer, dryer and storage shed to remain.
- Type:
- Single Family
- Sq.Ft.:
- 1,592
- Status:
- Active
- Beds:
- 3
- Lot size:
- 0.14 Acres
- Year built:
- 2024
- Baths:
- 2.00
- MLS#:
- 4118189
- Subdivision:
- Bell Farm
ADDITIONAL INFORMATION
New Spacious 3 Bedroom Ranch Home. Beautiful Kitchen is open to family room. Relax while sitting in the covered Back Porch just off the extended breakfast area. Kitchen has a large island and beautiful Shaker Cabinets with Backsplash. Tile and listello accent in the Owner's bath shower. Tile in all bath floors/ Laundry Room. Gas Range. Large Hall closet and Attic storage above the Garage. Statesville Country Club with Golf Courses neighbors our community. Statesville Downtown area boasts walking to shops, entertainment, restaurants and Statesville Museum, Greenway trails, and Leisure Town Pool and park. Bell Farm is located near highway entrance and local stores nearby. The community will have sidewalks, walking trails, community picnic shelter Pavilion, pickle ball courts, and a community garden.
- Type:
- Single Family
- Sq.Ft.:
- 2,070
- Status:
- Active
- Beds:
- 3
- Lot size:
- 32.65 Acres
- Year built:
- 1994
- Baths:
- 3.00
- MLS#:
- 4114353
ADDITIONAL INFORMATION
Beautiful 3 Bedroom 2.5 Bath Home with Primary Bedroom on Main Floor! No HOA's. This Home is Being Sold w/2 Additional Parcels for a Total of Approx 32.65 Acres. Living Room w/Beautiful Flooring, Kitchen w/Eat-At Breakfast Bar, Dining Area w/Bay Window, Primary Bedroom w/Walk-In Closet & Ensuite Bath, Upstairs Secondary Bedrooms & Additional Full Bath, Huge Basement Family Room w/Brick Fireplace, Two Large Storage Areas, Paver Patio, Huge Back Patio Overlooking The Private Backyard, Storage Shed, Excellent Location Close to I-77, Shopping, & Restaurants With A Private Country Setting.
- Type:
- Single Family
- Sq.Ft.:
- 2,050
- Status:
- Active
- Beds:
- 4
- Lot size:
- 0.24 Acres
- Year built:
- 1919
- Baths:
- 3.00
- MLS#:
- 4117578
ADDITIONAL INFORMATION
- Type:
- Single Family
- Sq.Ft.:
- 1,829
- Status:
- Active
- Beds:
- 3
- Lot size:
- 0.2 Acres
- Year built:
- 2024
- Baths:
- 3.00
- MLS#:
- 4117544
- Subdivision:
- Dogwood Grove
ADDITIONAL INFORMATION
Proud to be named 2023 Builder of the Year by the Home Building Association of Greater Charlotte! This is a To-Be-Built home close to the Lake Norman area! This gorgeous Ranch floorplan has three bedrooms, two full baths, and more than 1,800 square feet. This home includes a spacious primary suite and two secondary bedrooms, along with an open kitchen and family room area. The beautiful kitchen features upgraded cabinets, granite counters, a ceramic tile backsplash, and stainless appliances, including a microwave, dishwasher and gas range. Enjoy outdoor living on the rear covered patio. Ask about the SMART features included in this home.
- Type:
- Single Family
- Sq.Ft.:
- 2,565
- Status:
- Active
- Beds:
- 4
- Lot size:
- 0.18 Acres
- Year built:
- 2024
- Baths:
- 3.00
- MLS#:
- 4117538
- Subdivision:
- Dogwood Grove
ADDITIONAL INFORMATION
Proud to be named 2023 Builder of the Year, by the Home Building Association of Greater Charlotte! This 2-story, 4-Bedroom/2.5-Bath Wilmington plan features a beautiful kitchen with upgraded cabinets, granite countertops, a tile backsplash, & stainless appliances including a gas range, microwave and dishwasher. Beautiful, enhanced vinyl plank flooring runs throughout the first floor. The upstairs features the primary bedroom and 3 secondary bedrooms, as well as a loft. The primary bedroom has a large walk-in closet, and the bath has a garden tub, dual sink vanity and linen closet. Enjoy the outdoors on the rear patio or front porch. Ask about the SMART features included in this home.
- Type:
- Single Family
- Sq.Ft.:
- 2,094
- Status:
- Active
- Beds:
- 3
- Lot size:
- 0.59 Acres
- Year built:
- 1975
- Baths:
- 2.00
- MLS#:
- 4113284
ADDITIONAL INFORMATION
Experience tranquility in this captivating Mid Century modern ranch nestled in the heart of Statesville. Boasting over 2,000 SF, this home offers a sprawling family room with a charming brick fireplace, a refined dining area adorned with hardwood floors, and a kitchen meticulously crafted for culinary enthusiasts. Retreat to the oversized master suite with views of the wooded lot. Step outside onto the spacious deck, perfect for al fresco dining and serene moments in nature. The attached 2-car garage, generously sized, simplifies the task of bringing groceries directly into the kitchen. Priced to sell, this home is an absolute must-see, Near Greenways, and stores with quick access to interstate.
- Type:
- Single Family
- Sq.Ft.:
- 1,500
- Status:
- Active
- Beds:
- 3
- Lot size:
- 0.27 Acres
- Year built:
- 2009
- Baths:
- 2.00
- MLS#:
- 4117181
- Subdivision:
- Olde Statesville
ADDITIONAL INFORMATION
Fantastic 3br, 2ba home in Olde Statesville. Home features open kitchen with oversized bar area ideal for food preparation for entertaining. Master bath features dual vanity and walk in shower. Fenced in back yard with oversized stamped concrete patio ideal for back yard barbecue around the fire pit. Wide plank laminate flooring throughout in great condition. One car garage with additional area for water heater storage. Home is move in ready and can be occupied as soon as buyer can close.
- Type:
- Single Family
- Sq.Ft.:
- 1,894
- Status:
- Active
- Beds:
- 4
- Lot size:
- 0.3 Acres
- Year built:
- 1928
- Baths:
- 3.00
- MLS#:
- 4116368
- Subdivision:
- Old Davidson
ADDITIONAL INFORMATION
WOW! designer-renovated classic. Welcoming front porch, tall ceilings, original heart pine floors, solid 5-panel doors, wide moldings, and all-new windows. Tons of natural light. Upgraded/updated with custom transitional design details for today's lifestyle. Main Level Primary BR w ensuite bath and dressing room. Gorgeous fireplace with slate ledge stone and live edge cherry mantle. Over the garage is a 17’ x 17’ unfinished room with a deck - electric and plumbing/sewer lines - ready for your imagination - studio, in-law suite, rental apartment? Mud room entrance w cathedral ceiling, large capacity LG washer & dryer, and full-size bathroom w/ shower also set up as a pet grooming station. This home is impeccable and move-in ready. Walkable to downtown Statesville, Mitchell College & MacAnderson Park.
- Type:
- Single Family
- Sq.Ft.:
- 1,619
- Status:
- Active
- Beds:
- 3
- Lot size:
- 0.61 Acres
- Year built:
- 2023
- Baths:
- 3.00
- MLS#:
- 4117063
- Subdivision:
- Af Troutman
ADDITIONAL INFORMATION
MOVE-IN READY NEW CONTRUCTION!charming 2 story with 2 garage large master bedroom suit with bath room and large walk in close
$529,900
146 Margo Lane Statesville, NC 28677
- Type:
- Single Family
- Sq.Ft.:
- 3,896
- Status:
- Active
- Beds:
- 5
- Lot size:
- 0.27 Acres
- Year built:
- 2017
- Baths:
- 4.00
- MLS#:
- 4111564
- Subdivision:
- Larkin Golf Club
ADDITIONAL INFORMATION
Indulge in the epitome of luxury living with this expansive 5-bedroom home in the picturesque locale of Statesville. Designed with a contemporary open floorplan, this residence exudes sophistication and versatility. A loft area offers additional space for relaxation or productivity, while a covered porch invites you to unwind amidst the tranquil surroundings. Admire the beauty of the outdoors through large windows that illuminate the interior with natural light. The heart of the home, a stunning kitchen, boasts top-of-the-line features and ample storage, perfect for culinary enthusiasts. Nestled in a lovely Statesville location, this property promises the ideal blend of comfort and charm. Experience the pinnacle of upscale living in this remarkable abode.
Andrea Conner, License #298336, Xome Inc., License #C24582, AndreaD.Conner@Xome.com, 844-400-9663, 750 State Highway 121 Bypass, Suite 100, Lewisville, TX 75067
Data is obtained from various sources, including the Internet Data Exchange program of Canopy MLS, Inc. and the MLS Grid and may not have been verified. Brokers make an effort to deliver accurate information, but buyers should independently verify any information on which they will rely in a transaction. All properties are subject to prior sale, change or withdrawal. The listing broker, Canopy MLS Inc., MLS Grid, and Xome Inc. shall not be responsible for any typographical errors, misinformation, or misprints, and they shall be held totally harmless from any damages arising from reliance upon this data. Data provided is exclusively for consumers’ personal, non-commercial use and may not be used for any purpose other than to identify prospective properties they may be interested in purchasing. Supplied Open House Information is subject to change without notice. All information should be independently reviewed and verified for accuracy. Properties may or may not be listed by the office/agent presenting the information and may be listed or sold by various participants in the MLS. Copyright 2024 Canopy MLS, Inc. All rights reserved. The Digital Millennium Copyright Act of 1998, 17 U.S.C. § 512 (the “DMCA”) provides recourse for copyright owners who believe that material appearing on the Internet infringes their rights under U.S. copyright law. If you believe in good faith that any content or material made available in connection with this website or services infringes your copyright, you (or your agent) may send a notice requesting that the content or material be removed, or access to it blocked. Notices must be sent in writing by email to DMCAnotice@MLSGrid.com.
Statesville Real Estate
The median home value in Statesville, NC is $299,999. This is higher than the county median home value of $187,600. The national median home value is $219,700. The average price of homes sold in Statesville, NC is $299,999. Approximately 41.64% of Statesville homes are owned, compared to 44.43% rented, while 13.94% are vacant. Statesville real estate listings include condos, townhomes, and single family homes for sale. Commercial properties are also available. If you see a property you’re interested in, contact a Statesville real estate agent to arrange a tour today!
Statesville, North Carolina has a population of 25,872. Statesville is less family-centric than the surrounding county with 22.38% of the households containing married families with children. The county average for households married with children is 31.34%.
The median household income in Statesville, North Carolina is $35,693. The median household income for the surrounding county is $55,957 compared to the national median of $57,652. The median age of people living in Statesville is 36.5 years.
Statesville Weather
The average high temperature in July is 87.2 degrees, with an average low temperature in January of 23.4 degrees. The average rainfall is approximately 45.7 inches per year, with 4.4 inches of snow per year.
