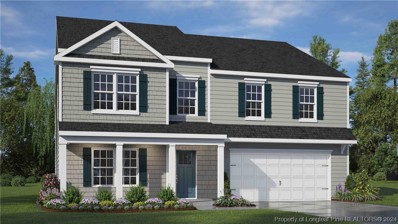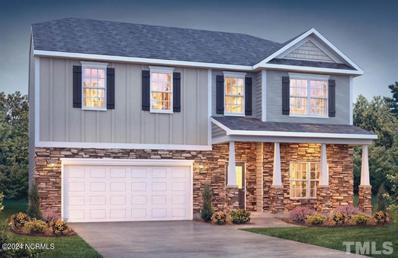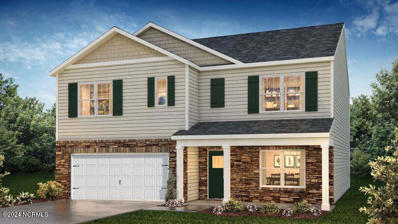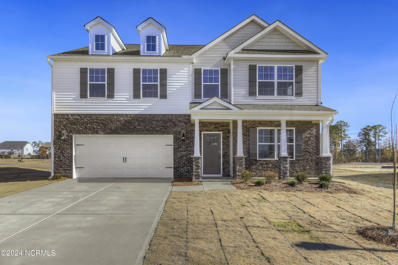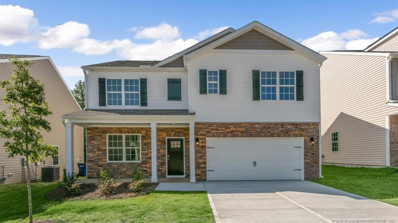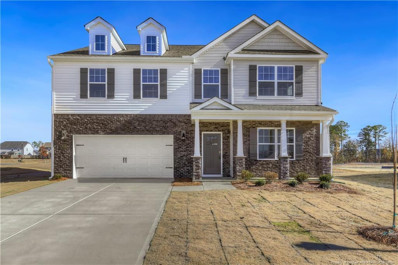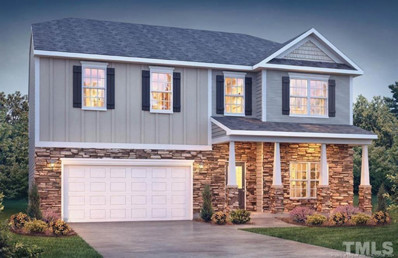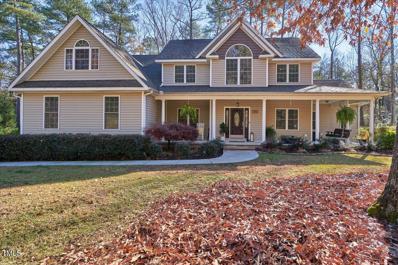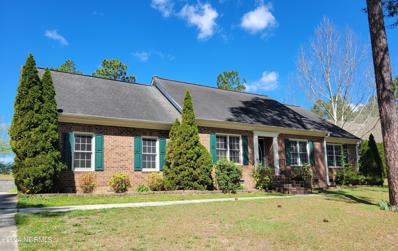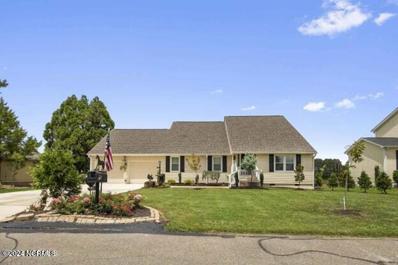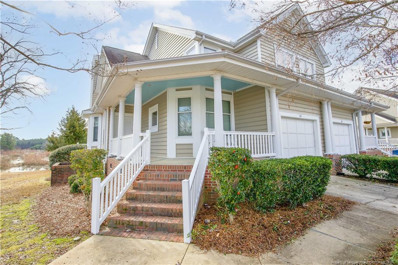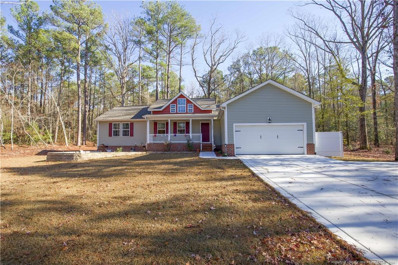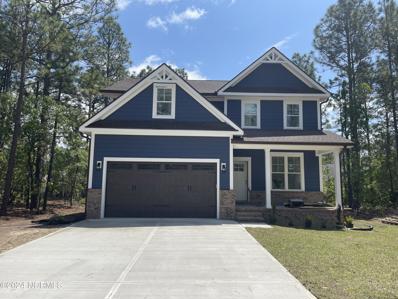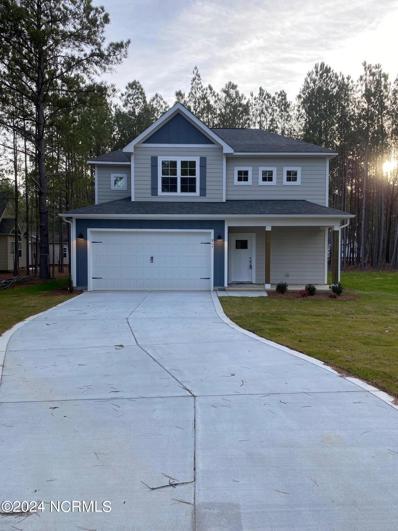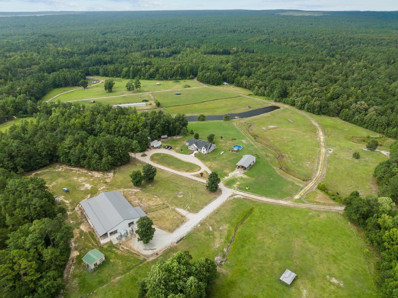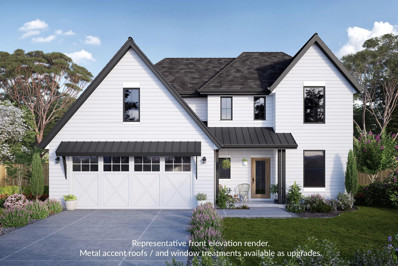Vass NC Homes for Sale
- Type:
- Single Family
- Sq.Ft.:
- 3,108
- Status:
- Active
- Beds:
- 4
- Lot size:
- 0.31 Acres
- Year built:
- 2024
- Baths:
- 4.00
- MLS#:
- 720184
- Subdivision:
- North Gate
ADDITIONAL INFORMATION
Experience grandeur in The Columbia, a sprawling residence spanning 3,100 square feet of luxurious living space. The main level boasts a dedicated home office, dining room, and a seamlessly connected living room and eat-in kitchen combo, providing an open concept that maximizes space and is perfect for entertaining. The kitchen features an island for additional seating or food prep, along with a large walk-in pantry for added convenience. Upstairs, privacy is paramount with three full bathrooms, including one directly connected to the hallway bedroom. The primary suite offers a retreat with vaulted ceilings and an oversized walk-in closet. A large loft provides flexibility for an additional living space, entertainment area, or recreational zone. Revel in the expansive layout and thoughtful design of The Columbia, making it the epitome of sophisticated and functional living.
$426,240
3001 Bayview Drive Vass, NC 28394
- Type:
- Single Family
- Sq.Ft.:
- 3,108
- Status:
- Active
- Beds:
- 4
- Lot size:
- 0.29 Acres
- Year built:
- 2024
- Baths:
- 4.00
- MLS#:
- 100428502
- Subdivision:
- North Gate
ADDITIONAL INFORMATION
Experience grandeur in The Columbia, a sprawling residence spanning 3,100 square feet of luxurious living space. The main level boasts a dedicated home office, dining room, and a seamlessly connected living room and eat-in kitchen combo, providing an open concept that maximizes space and is perfect for entertaining. The kitchen features an island for additional seating or food prep, along with a large walk-in pantry for added convenience. Upstairs, privacy is paramount with three full bathrooms, including one directly connected to the hallway bedroom. The primary suite offers a retreat with vaulted ceilings and an oversized walk-in closet. A large loft provides flexibility for an additional living space, entertainment area, or recreational zone. Revel in the expansive layout and thoughtful design of The Columbia, making it the epitome of sophisticated and functional living.
$400,240
2021 Delta Road Vass, NC 28394
- Type:
- Single Family
- Sq.Ft.:
- 2,511
- Status:
- Active
- Beds:
- 5
- Lot size:
- 0.29 Acres
- Year built:
- 2024
- Baths:
- 3.00
- MLS#:
- 100428490
- Subdivision:
- North Gate
ADDITIONAL INFORMATION
Introducing The Hayden, a stunning 5-bedroom, 3-bathroom residence offering a generous 2,511 square feet of living space. Boasting a thoughtfully designed layout, this home features a dedicated home office and a guest bedroom with a full bath on the main level, providing both functionality and convenience. The elegant foyer welcomes you into a space adorned with luxury vinyl plank flooring throughout the main level, creating a stylish and durable foundation. The heart of the home is the oversized island in the kitchen, topped with granite countertops, offering a perfect blend of elegance and practicality. Upstairs, discover a primary suite that ensures privacy with two walk-in closets and a luxurious en-suite bathroom. The spacious loft provides endless potential to create an additional versatile living space. With an intelligent and functional yet intimate layout, The Hayden is designed to cater to modern living needs, offering both comfort and sophistication. Experience the perfect fusion of style and functionality in this thoughtfully crafted home.
$428,240
2017 Delta Road Vass, NC 28394
- Type:
- Single Family
- Sq.Ft.:
- 3,108
- Status:
- Active
- Beds:
- 4
- Lot size:
- 0.3 Acres
- Year built:
- 2024
- Baths:
- 4.00
- MLS#:
- 100428480
- Subdivision:
- North Gate
ADDITIONAL INFORMATION
Experience grandeur in The Columbia, a sprawling residence spanning 3,100 square feet of luxurious living space. The main level boasts a dedicated home office, dining room, and a seamlessly connected living room and eat-in kitchen combo, providing an open concept that maximizes space and is perfect for entertaining. The kitchen features an island for additional seating or food prep, along with a large walk-in pantry for added convenience. Upstairs, privacy is paramount with three full bathrooms, including one directly connected to the hallway bedroom. The primary suite offers a retreat with vaulted ceilings and an oversized walk-in closet. A large loft provides flexibility for an additional living space, entertainment area, or recreational zone. Revel in the expansive layout and thoughtful design of The Columbia, making it the epitome of sophisticated and functional living.
- Type:
- Single Family
- Sq.Ft.:
- n/a
- Status:
- Active
- Beds:
- 5
- Lot size:
- 0.28 Acres
- Year built:
- 2024
- Baths:
- 3.50
- MLS#:
- LP719934
- Subdivision:
- North Gate
ADDITIONAL INFORMATION
Introducing The Hayden, a stunning 5-bedroom, 3-bathroom residence offering a generous 2,511 square feet of living space. Boasting a thoughtfully designed layout, this home features a dedicated home office and a guest bedroom with a full bath on the main level, providing both functionality and convenience. The elegant foyer welcomes you into a space adorned with luxury vinyl plank flooring throughout the main level, creating a stylish and durable foundation. The heart of the home is the oversized island in the kitchen, topped with granite countertops, offering a perfect blend of elegance and practicality. Upstairs, discover a primary suite that ensures privacy with two walk-in closets and a luxurious en-suite bathroom. The spacious loft provides endless potential to create an additional versatile living space. With an intelligent and functional yet intimate layout, The Hayden is designed to cater to modern living needs, offering both comfort and sophistication. versatile living space. With an intelligent and functional yet intimate layout, The Hayden is designed to cater to modern living needs, offering both comfort and sophistication.
- Type:
- Single Family
- Sq.Ft.:
- n/a
- Status:
- Active
- Beds:
- 4
- Lot size:
- 0.29 Acres
- Year built:
- 2024
- Baths:
- 3.50
- MLS#:
- LP719933
- Subdivision:
- North Gate
ADDITIONAL INFORMATION
Experience grandeur in The Columbia, a sprawling residence spanning 3,100 square feet of luxurious living space. The main level boasts a dedicated home office, dining room, and a seamlessly connected living room and eat-in kitchen combo, providing an open concept that maximizes space and is perfect for entertaining. The kitchen features an island for additional seating or food prep, along with a large walk-in pantry for added convenience. Upstairs, privacy is paramount with three full bathrooms, including one directly connected to the hallway bedroom. The primary suite offers a retreat with vaulted ceilings and an oversized walk-in closet. A large loft provides flexibility for an additional living space, entertainment area, or recreational zone. Revel in the expansive layout and thoughtful design of The Columbia, making it the epitome of sophisticated and functional living. thoughtful design of The Columbia, making it the epitome of sophisticated and functional living.
- Type:
- Single Family
- Sq.Ft.:
- n/a
- Status:
- Active
- Beds:
- 4
- Lot size:
- 0.29 Acres
- Year built:
- 2024
- Baths:
- 3.50
- MLS#:
- LP719936
- Subdivision:
- North Gate
ADDITIONAL INFORMATION
Experience grandeur in The Columbia, a sprawling residence spanning 3,100 square feet of luxurious living space. The main level boasts a dedicated home office, dining room, and a seamlessly connected living room and eat-in kitchen combo, providing an open concept that maximizes space and is perfect for entertaining. The kitchen features an island for additional seating or food prep, along with a large walk-in pantry for added convenience. Upstairs, privacy is paramount with three full bathrooms, including one directly connected to the hallway bedroom. The primary suite offers a retreat with vaulted ceilings and an oversized walk-in closet. A large loft provides flexibility for an additional living space, entertainment area, or recreational zone. Revel in the expansive layout and thoughtful design of The Columbia, making it the epitome of sophisticated and functional living. thoughtful design of The Columbia, making it the epitome of sophisticated and functional living.
$549,990
990 Nightingale Place Vass, NC 28394
- Type:
- Single Family
- Sq.Ft.:
- 3,036
- Status:
- Active
- Beds:
- 4
- Lot size:
- 0.46 Acres
- Year built:
- 2008
- Baths:
- 2.50
- MLS#:
- 10010305
- Subdivision:
- Woodlake
ADDITIONAL INFORMATION
Welcome Home to this lovely southern style custom home. It was by built local builder, Ken Bass (GWB Construction) in 2008 and has been enjoyed and cared for by the original owners. Immediately you are drawn to the sprawling front porch and large double lot on this quiet cul-de sac location. This well thought out plan incorporates an open concept living/ kitchen/ nook area but w/ a separate dining room and plenty of private retreats for everyone. This is the kitchen where everyone hangs out! Lots of kitchen cabinets, granite counter tops, center island and stainless appliances. The living room has a cozy gas fireplace w/mantle & stone accent. Access to a large, screened porch spanning the length of the kitchen, breakfast nook and living room. Great for entertaining & get-togethers. The Main level Master Bedroom and bath incorporate a double sink, large walk-in shower w/multiple body sprays + handheld), separate water closet and spacious walk-in closet. There is a second bedroom and 1/2 bath and laundry on the main level. Upstairs boasts a large landing or flex space, 2 additional bedrooms, large bonus room and full bath. Don't miss the extra storage (walk in attic space) off the bonus room. Talk about a garage! There are 3 garage doors. 2 oversized area and a huge separate workshop area or golfcart space. There is plenty of driveway space for extra parking. Woodlake has opened up 18 holes of golf, and the new clubhouse is underway! Membership is optional! Stop by the pro shop for membership information.
$350,000
298 Chestnut Drive Vass, NC 28394
- Type:
- Single Family
- Sq.Ft.:
- 2,095
- Status:
- Active
- Beds:
- 3
- Lot size:
- 0.45 Acres
- Year built:
- 1999
- Baths:
- 3.00
- MLS#:
- 100425987
- Subdivision:
- Woodlake
ADDITIONAL INFORMATION
Seller is motivated: Beautiful 3 BR and Bonus Room upstairs, 2.5 BA home located in Woodlake Country Club. Quiet neighborhood conveniently located near Fort Liberty, Southern Pines, & Pinehurst. Home has a Carolina Room with a view. Decorative stone patio with a retaining wall and firepit. The new Maples golf course has opened in September 2023, to include new driving range. The dam repair work is underway with the lake returning soon. Use of the lake and other club amenities require membership in the club. For more information visit www.woodlakecountryclubnc.com. The Lake Resort Properties doesn't have an escrow account. Any escrow deposit will go to the Buyer's attorney.***SELLER IS OFFERING A $2500.00 PAINT/FLOORING ALLOWANCE***
$585,900
683 Cedar Point Vass, NC 28394
- Type:
- Single Family
- Sq.Ft.:
- 2,375
- Status:
- Active
- Beds:
- 4
- Lot size:
- 0.16 Acres
- Year built:
- 1987
- Baths:
- 2.00
- MLS#:
- 100425432
- Subdivision:
- Woodlake
ADDITIONAL INFORMATION
This is the lakefront home that you have been waiting for! Don't let the age of the home fool you! It has been upgraded/renovated throughout in the last three years. Immaculate grounds and majestic main deck, lower deck, boat dock, and patio, completely renovated. You can walk out of the Carolina Room to the adjoining deck, down a short flight of stairs to the the lower deck/boat dock, and right onto your boat as the lake fills (Schedule for completion 2024). The home has a warm functional feeling, with incredible views! Four bedrooms and 2 baths loaded with many custom features that have been carefully and functionally laid out. There is a double door garage with a work shop/storage area. To the left of the garage is a large concrete pad for boat/auto parking. There is a large laundry room and tons of storage areas throughout the home. The owners have done an incredible job to make the home turn key for a new owner and have thought of everything. There is even a concrete slab poured in the crawl space! Go to Woodlake Country Club - Master Plan on- line to see the upcoming plans and time line for work to be done.
$325,000
312 Dogwood Landing Vass, NC 28394
- Type:
- Townhouse
- Sq.Ft.:
- n/a
- Status:
- Active
- Beds:
- 3
- Lot size:
- 0.06 Acres
- Year built:
- 1992
- Baths:
- 2.50
- MLS#:
- LP719123
- Subdivision:
- Woodlake
ADDITIONAL INFORMATION
Welcome to this stunning 3-bedroom, 2.5-bathroom townhome nestled in the highly coveted Woodlake Subdivision. As you approach, a spacious front porch invites you to relax and enjoy the charm of this private residence. Upon entering, the formal dining room boasts a wet bar, offering seamless views of the living room with vaulted ceilings that flood the entire main floor with natural light. A fireplace adds warmth and character to the living space. The galley kitchen impresses with bay windows that create a perfect spot for an additional dining table. The master suite, conveniently located on the main floor, features an updated bathroom complete with double sinks, a vanity, a generous shower, and his/her closets. The additional bedrooms are upstairs and share a bathroom. With its thoughtful design and numerous amenities, this townhome is ready to welcome it's next owner. design and numerous amenities, this townhome is ready to welcome it's next owner.
$370,000
1009 Loblolly Drive Vass, NC 28394
- Type:
- Single Family
- Sq.Ft.:
- n/a
- Status:
- Active
- Beds:
- 3
- Lot size:
- 0.57 Acres
- Year built:
- 2022
- Baths:
- 2.00
- MLS#:
- LP717701
- Subdivision:
- Woodlake
ADDITIONAL INFORMATION
Welcome to this immaculate, like-new single-story ranch nestled on over half an acre on the north side of Woodlake on a quite gravel road, just across the road from the lake. This charming residence features an inviting open floor plan with luxury vinyl plank flooring, granite countertops, and tasteful crown molding throughout. The spacious bedrooms provide comfort and style, while the screened-in porch offers a perfect spot to relax and unwind. Step outside to discover a walking path leading to a cozy fire pit, creating a perfect setting for outdoor gatherings. Enjoy the best of both worlds with the privacy of country living and the exclusive amenities of a gated community.
$499,900
709 Thrush Drive Vass, NC 28394
- Type:
- Single Family
- Sq.Ft.:
- 2,395
- Status:
- Active
- Beds:
- 5
- Lot size:
- 0.2 Acres
- Year built:
- 2024
- Baths:
- 4.00
- MLS#:
- 100419466
- Subdivision:
- Woodlake
ADDITIONAL INFORMATION
NEW CONSTRUCTION!! Formyduval Homes is offering a $10,000 incentive! Use Rosegate Mortgage to get an additional $2500 towards closing costs. Welcome to a beautiful 5 bedroom, 3 1/2 bathroom home located in one of Vass's most desirable neighborhoods, Woodlake. This home offers 1 Primary suite, 1 1/2 full bathrooms on the main level and 4 additional bedrooms and two full bathrooms on the second level. Rooms may have multiple uses such as office spaces, workout, and bonus rooms for entertaining guests. Find LVP floor coverings on the first floor and LVP in the bedrooms. The kitchen offers granite countertops and an island. Have the convenience of a washer/dryer in your Primary closet as well as on the second level of your home. This beautiful home is minutes away from US 1, and a short commute to Fort Liberty, Southern Pines, Pinehurst and Raleigh. The Village of Pinehurst and Moore Regional hospital is a 30 min commute. Enjoy the feel of a private community living in Woodlake. Woodlake has recently renovated the Maples Golf course and the damn renovation is underway for the lake to return in 2024-2025. From new amenities to Marina development to include rental boat slips, Woodlake Country Club has laid out a Master Development Plan over the next 18-24 months. (See Timeline in Photos) of the phased approach to amenity development which include the opening of the Maples Course, rentable condos, Driving range, Clubhouse with events and dining, as well as a 10,000 SF Fitness and Indoor pickleball facility in 2024. (Information Provided by Woodlake) Inquiry at the pro shop in Woodlake about membership opportunities. Photo Updated:4/17
$374,000
807 Thrush Drive Vass, NC 28394
- Type:
- Single Family
- Sq.Ft.:
- 2,125
- Status:
- Active
- Beds:
- 4
- Lot size:
- 0.16 Acres
- Year built:
- 2023
- Baths:
- 3.00
- MLS#:
- 100402263
- Subdivision:
- Woodlake
ADDITIONAL INFORMATION
The Jura plan presented by the Ascot Corporation offers custom finishes throughout. Exterior includes two car garage, hardie plank siding, energy efficient double paned windows, and covered front and back porches. As you enter the front door you are greeted with LVP flooring through the main living areas. The home boasts over 2,100 sqft of well designed living space. The downstairs includes an open floor plan leading from Dining room, Kitchen and Family room. Kitchen includes ample storage with soft close cabinetry, granite countertops, brushed nickel hardware, and tile backsplash. Downstairs owner's suite with spacious closet and well appointed primary bathroom. The Jura plan includes a large Loft/Bonus room. Three additional bedrooms upstairs share a full bathroom. The Woodlake North Side Golf Course is currently under construction. Work is currently taking place to return water to Lake Surf. Short commute to Fort Liberty, Southern Pines, Pinehurst and First Health. Woodlake Country Club Membership information has been announced!
$2,900,000
254 Wright Road Vass, NC 28394
- Type:
- Single Family
- Sq.Ft.:
- 5,402
- Status:
- Active
- Beds:
- 4
- Lot size:
- 74.9 Acres
- Year built:
- 2008
- Baths:
- 4.00
- MLS#:
- 2520160
- Subdivision:
- Davis Land
ADDITIONAL INFORMATION
Working organic farm with 22,500ft of woven wire fencing & cross fencing that lines the entire perimeter of the property & an automated gate entrance with cell phone call box. A 45KW fully automated Diesel Generator powers the house, shop, & barn so that you are never without power! The two story, 60 x 100 dairy barn was built in 2017 & includes a stainless steel commercial kitchen. This barn is capable of storing 12,000 square bales of hay & has no bearing walls, so it can be configured as needed with options for an apartment! Stalls have concrete with drains. The shop has over $200,000 worth of equipment & tools that convey with the property, including a 100 HP John Deere Tractor & a 50 HP John Deere Tractor, both with cabs, heat, & A/C. The 1 acre pond is fed by 4 springs & is used for irrigating the entire property with 6,000 feet of underground water lines serving every spigot & automatic freeze proof Ritchie waterers in mature Bermuda grass pasture. The pond is also stocked with an assortment of fish for recreation fishing! The home has a great functional floor plan with plenty of flex space. New HVAC & roof!
$449,000
740 Gold Finch Way Vass, NC 28394
- Type:
- Other
- Sq.Ft.:
- n/a
- Status:
- Active
- Beds:
- 6
- Lot size:
- 0.2 Acres
- Year built:
- 2012
- Baths:
- 4.00
- MLS#:
- LP688062
- Subdivision:
- WOODLAKE
ADDITIONAL INFORMATION
This gorgeous home is over 3200 square feet, sits on a quiet lot at the end of a cul-de-sac and is surrounded by lovely farmland. It located south of the Raleigh Durham Chapel Hill area and conveniently located outside the back gate to Ft. Bragg and Pope Army Airfield. It features 5 very large bedrooms, a bonus room and 4 full bathrooms, providing ample room for any and all your needs. The kitchen includes granite countertops, island, breakfast nook and elegant arched doorways. Just off of the kitchen is the large and open living room, screened back porch and formal dining room. The master suite is located downstairs and features trey ceilings, garden tub, double vanity, walk-in shower and walk-in closet. The first floor includes an additional bedroom, bathroom and laundry room. Your search is over. Welcome Home! ++Amenities are privately owned and not available to all residents++ (ATTN REALTORS: SCHEDULE ALL SHOWINGS THROUGH SHOWING TIME)
$725,000
546 Loblolly Drive Vass, NC 28394
- Type:
- Other
- Sq.Ft.:
- n/a
- Status:
- Active
- Beds:
- 3
- Lot size:
- 1 Acres
- Year built:
- 1995
- Baths:
- 4.00
- MLS#:
- LP687488
- Subdivision:
- WOODLAKE
ADDITIONAL INFORMATION
SELLER FINACING AT LOW INTEREST RATE AVAILABLE! Call for details. Wake up to a great views of Woodlake! This exceptional location can be yours! Entering the home, you are drawn thru the great room & on to the fabulous tiled sun room & view of the lake & #3 fairway of the newly updated Ellis Maples golf course at Woodlake CC. The great expanse of glass across the rear lets the outdoors become part of the home! Featuring spacious living, 9 ft. ceilings throughout the 1st floor, game rms, Huge kitchen w/ corner sink & window, 2 cooktops, wall oven, expansive countertops w/ custom cabinetry & walk in pantry, A huge formal dining rm or casual dining off the kitchen. A separate bar w/ refrigerator! Fireplace w/ built in cabinetry. Private office w/ built in desk & storage Main bedroom is a private suite w/ glassed reading area, double closets, exquisite bath w/ corner sinks & makeup area. AND SO MUCH MORE! For info on the lake & neighborhood: https://www.woodlaketoday.com/
$337,845
826 Thrush Drive Vass, NC 28394
- Type:
- Single Family
- Sq.Ft.:
- 2,065
- Status:
- Active
- Beds:
- 3
- Lot size:
- 0.17 Acres
- Year built:
- 2022
- Baths:
- 3.00
- MLS#:
- 2426220
- Subdivision:
- Woodlake Country Club
ADDITIONAL INFORMATION
Jump on this PRESALE OPPORTUNITY in a gated golf / pool / lake community! The elevated Lauren floorplan features a kitchen island, crown molding cabinets, stainless appliances & granite counters. A micro office & flex room are an added bonus! The large primary suite includes walk-in closet and bathroom with separate shower/tub plus double sinks. Buyers can make selections! Reach out for more info! Construction to perm loan required. 2-10 builder warranty included.



Information Not Guaranteed. Listings marked with an icon are provided courtesy of the Triangle MLS, Inc. of North Carolina, Internet Data Exchange Database. The information being provided is for consumers’ personal, non-commercial use and may not be used for any purpose other than to identify prospective properties consumers may be interested in purchasing or selling. Closed (sold) listings may have been listed and/or sold by a real estate firm other than the firm(s) featured on this website. Closed data is not available until the sale of the property is recorded in the MLS. Home sale data is not an appraisal, CMA, competitive or comparative market analysis, or home valuation of any property. Copyright 2024 Triangle MLS, Inc. of North Carolina. All rights reserved.
Vass Real Estate
The median home value in Vass, NC is $313,500. This is higher than the county median home value of $225,400. The national median home value is $219,700. The average price of homes sold in Vass, NC is $313,500. Approximately 57.28% of Vass homes are owned, compared to 24.46% rented, while 18.27% are vacant. Vass real estate listings include condos, townhomes, and single family homes for sale. Commercial properties are also available. If you see a property you’re interested in, contact a Vass real estate agent to arrange a tour today!
Vass, North Carolina has a population of 616. Vass is more family-centric than the surrounding county with 37.42% of the households containing married families with children. The county average for households married with children is 28.33%.
The median household income in Vass, North Carolina is $27,857. The median household income for the surrounding county is $54,468 compared to the national median of $57,652. The median age of people living in Vass is 40.9 years.
Vass Weather
The average high temperature in July is 90.7 degrees, with an average low temperature in January of 32.5 degrees. The average rainfall is approximately 45.6 inches per year, with 0.7 inches of snow per year.
