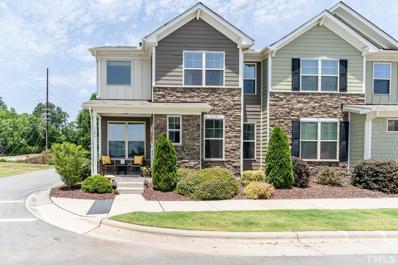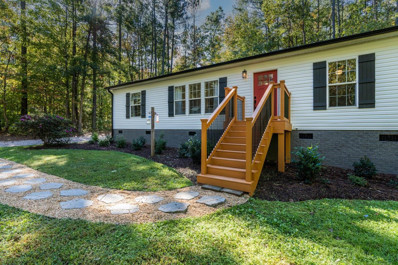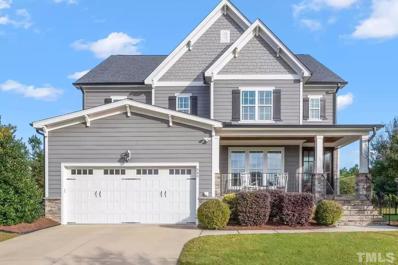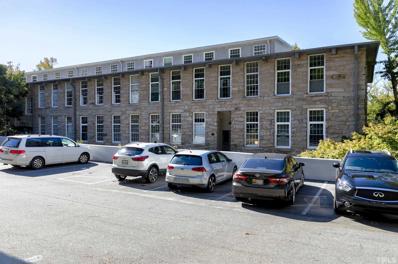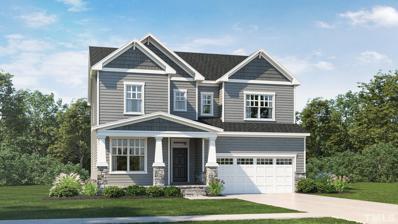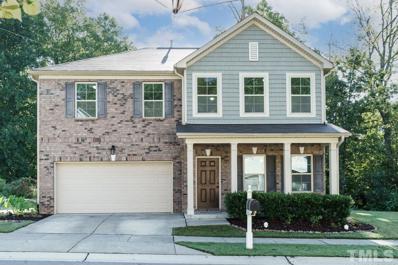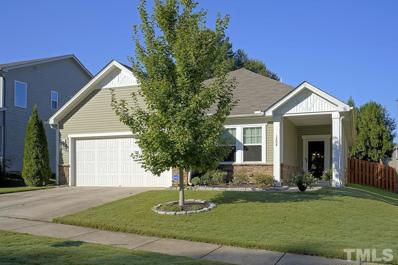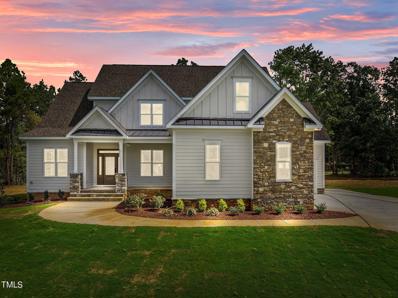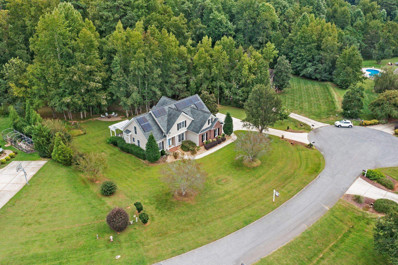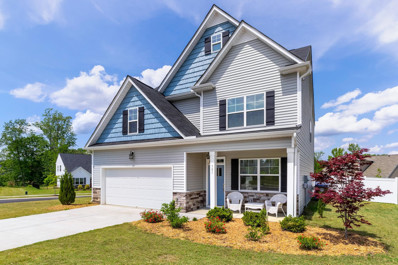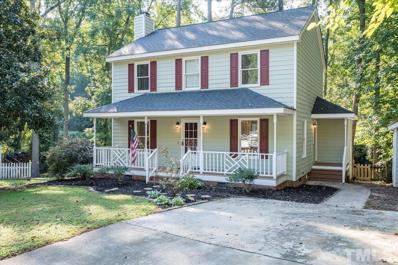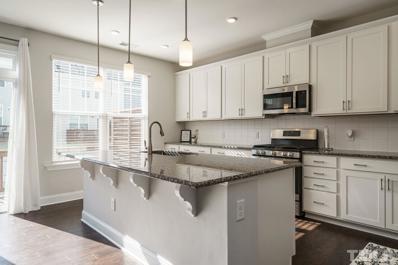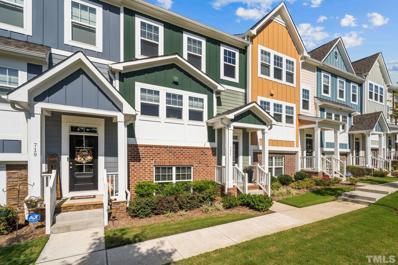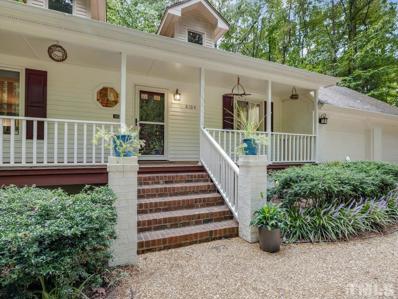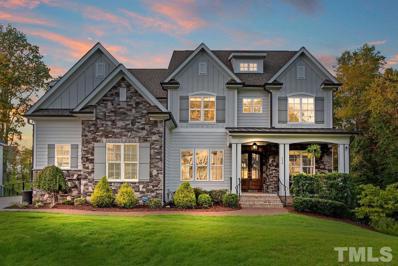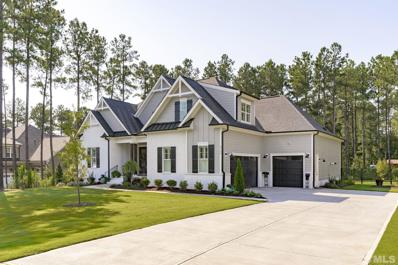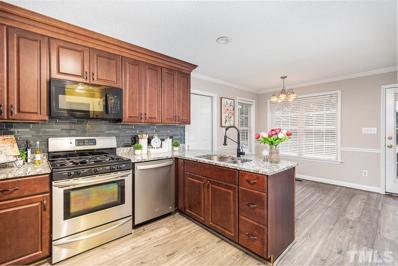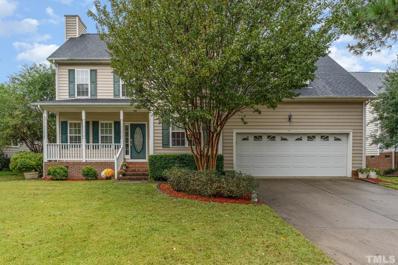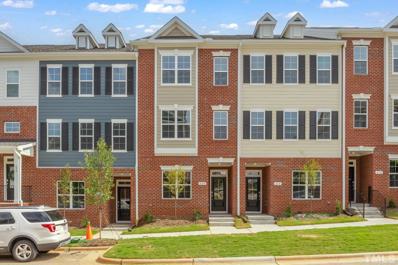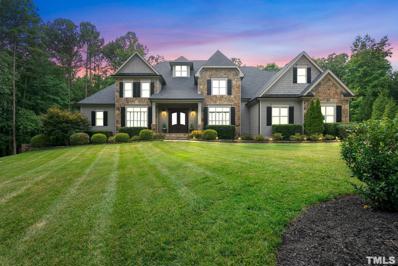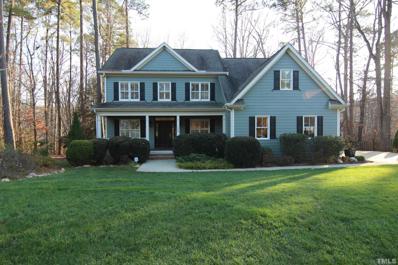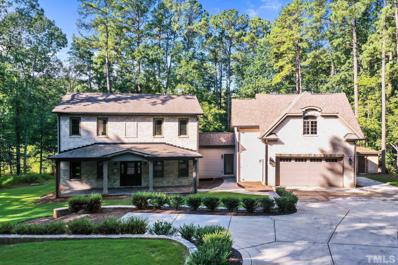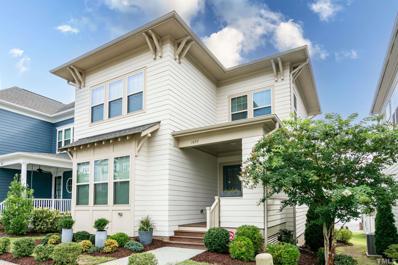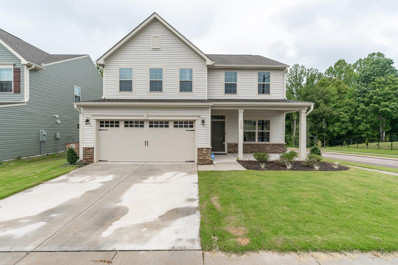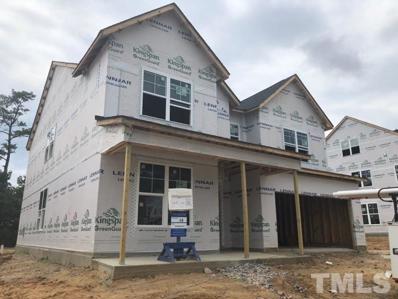Wake Forest NC Homes for Sale
- Type:
- Other
- Sq.Ft.:
- 2,553
- Status:
- Active
- Beds:
- 3
- Lot size:
- 0.06 Acres
- Year built:
- 2019
- Baths:
- 3.00
- MLS#:
- 2479599
- Subdivision:
- The Orchards at Traditions
ADDITIONAL INFORMATION
Beautiful "model HOME" end unit townhome, upgrades galore throughout. Welcome to the open concept floor plan, so perfect for entertainment! The kitchen features granite countertops, SS appliances, pantry. Guest bedroom on the first floor, full bathroom. Upstairs is the primary suite w/ WIC, dual vanity and a walk-in-shower in the master bathroom. Bonus area and another bedroom + full bathroom.
- Type:
- Manufactured Home
- Sq.Ft.:
- 1,512
- Status:
- Active
- Beds:
- 4
- Lot size:
- 2 Acres
- Year built:
- 2006
- Baths:
- 2.00
- MLS#:
- 2479455
- Subdivision:
- Willow Creek
ADDITIONAL INFORMATION
Longing to get away from the hustle and bustle? Afraid of losing the convenience? Have the best of both worlds in this 4 bedroom 2 bath home just 15 min. off Hwy 98 /US-1, 10 mins away from Beaver Dam Lake. RELAXING RURAL RETREAT ON OVER 1 ACRE ALL YOUR OWN!!! If you'd like to get back to a quiet, simpler, peaceful, private lifestyle, then consider this home, surrounded by tall trees set back from the street. This home feature granite kitchen countertop, laminate flooring all throughout, updated bathrooms, tiled bathroom floors, updated light fixtures, freshly painted wall, new roof, new vinyl sidings, new HVAC unit. PLUS a nice SHED that you can turn into a TINY House. Endless possibilities for this property. Schedule a showing now!
- Type:
- Other
- Sq.Ft.:
- 3,224
- Status:
- Active
- Beds:
- 4
- Lot size:
- 0.23 Acres
- Year built:
- 2015
- Baths:
- 4.00
- MLS#:
- 2478877
- Subdivision:
- Kings Glen
ADDITIONAL INFORMATION
Welcome Home! Custom built 2-story home in sought after Kings Glen. Home backs up to private protected green space. Enjoy the cool crisp mornings sipping coffee in the enclosed screened porch. 1st Floor master and laundry, crown moulding throughout home, coffered ceilings, hardwood floors, soft close cabinets, 5 burner gas range and gas fireplace. Large bonus room with vaulted ceiling, 4K projector and screen convey. Unfinished attic space for extra storage or finish off for additional square footage. Private community pool.
- Type:
- Condo
- Sq.Ft.:
- 659
- Status:
- Active
- Beds:
- 1
- Year built:
- 1854
- Baths:
- 1.00
- MLS#:
- 2478186
- Subdivision:
- River Mill Condos
ADDITIONAL INFORMATION
$30K Price Reduction! Incredible Opportunity to own a Historic 1850s Main Level Condo on the Neuse River in Desirable River Mill. Enjoy the Neuse year round with Incredible Views and Sounds. You simply will not find a setting better than this one. Huge windows look out over the Neuse and provide excellent Natural Lighting. Features Ten Foot Smooth Ceilings, Gorgeous Hardwood Floors, Stone Walls, 2021 HVAC, 2022 Stainless Dishwasher, Walk-in Closet, and more. HOA dues include Water/Sewer. Community Gazebo overlooks river. Walk to the Neuse River Trail and Falls Lake Dam. Tax benefits given its Historic Designation. A MUST SEE!
- Type:
- Other
- Sq.Ft.:
- 3,168
- Status:
- Active
- Beds:
- 5
- Lot size:
- 0.21 Acres
- Baths:
- 4.00
- MLS#:
- 2477413
- Subdivision:
- Rosedale
ADDITIONAL INFORMATION
The Eastman III features a wide entry foyer. 1st floor guest bedroom with full bath. Separate dining space. The great room, kitchen and breakfast room make up the back half of the first floor and provides the open concept that allows for great entertaining space. Gourmet kitchen with gas cooktop. Stainless steel vent hood. Cabinet mounted oven and microwave. Soft close drawers and doors on all the cabinetry throughout the house. Farmhouse sink located in the kitchen island. Large pantry with wood shelves. Jumpstart bench off the garage entry space provides a great space to hang coats and backpacks. Tankless hot water heater located in the garage. Oak stair treads lead to the second-floor loft space. Oak handrails with metal pickets add to the open feel. Bedroom 2 and 3 share a hall bath. Bedroom 4 has a private bath and walk in closet. Second floor laundry room includes utility sink, top cabinets and tile floors. Primary bedroom with trey ceiling and plenty of space for a sitting area. Primary bath includes separate vanities, 2 closets, shower with built in bench and standalone tub. Estimated closing June 2023
- Type:
- Other
- Sq.Ft.:
- 2,496
- Status:
- Active
- Beds:
- 4
- Lot size:
- 0.12 Acres
- Year built:
- 2016
- Baths:
- 3.00
- MLS#:
- 2476261
- Subdivision:
- Bowling Green
ADDITIONAL INFORMATION
A 6 Year Old Bowling Green Gem With Privacy On 3 Sides! Walk Up On To The Welcoming Covered Front Porch Then Enter Into Your New Home Where You Will Find A Generous Size Dining Rm That Spills Into A Kitchen Featuring Granite Counter Tops Throughout Including The Island. There is even a Breakfast Nook Overlooking The Screened Porch As Well As The Family Room W/Fireplace. Next To the Screened Porch Find The Patio That Is Great For Grilling & Relaxation Overlooking your Private Backyard. Upstairs, Find Your Owner's Suite With Lg Walk In Closet. You Will Also Find 3 Additional Br's Bonus & Laundry Rm.
- Type:
- Other
- Sq.Ft.:
- 1,596
- Status:
- Active
- Beds:
- 3
- Lot size:
- 0.19 Acres
- Year built:
- 2016
- Baths:
- 2.00
- MLS#:
- 2476118
- Subdivision:
- The Meadows
ADDITIONAL INFORMATION
Honey stop the car! One level living in vibrant Wake Forest! This immaculate home has everything you need. Carpet is in the three bedrooms and tile is in both bathrooms and the utility room. Beautifully engineered hardwood floors is in the foyer, living room, dining area, kitchen and hallways of this home. You will love the open floor plan which has a spacious gourmet kitchen, having a granite countertop, tile backsplash, Gas grill cook top, kitchen pantry and large breakfast bar/island. A champagne master bath is off the master bedroom. This ranch has a 2 car garage, pull down stairs in the hallway, coat closet in foyer & linen closet. Enjoy your mornings and afternoons sitting in your screened back porch, gardening in your lovely fenced back yard or grilling out on your paver patio. This spectacular back yard has lots of beautiful flowering plants that hummingbirds and other pollinators will flock to. This is an energy star home. Walk over to enjoy Joyner Park and it's new recreation center. This park hosts free concerts during the year. Refrigerator, Washer and Dryer go with the home but are for sale as is.
- Type:
- Single Family
- Sq.Ft.:
- 3,303
- Status:
- Active
- Beds:
- 4
- Lot size:
- 0.66 Acres
- Year built:
- 2023
- Baths:
- 3.00
- MLS#:
- 2476062
- Subdivision:
- Prescott
ADDITIONAL INFORMATION
MOVE IN READY! PRIVATE CUL-DE-SAC LOT IN POND COMMUNITY w/PARTIAL PRIVACY FENCE COMING SOON! Sealed Crawl Space! 1st Floor Owner's Suite & Guest/Study! 3 CAR GARAGE! NO City Taxes! Upgraded Trim & Lighting Throughout! Kitchen: White Quartz Ctops, Stained Island w/Breakfast Bar & SS Single Bowl Sink, Caged Linear Chandelier, SS Appls Incl Gas Cooktop & MW Drawer, Cstm Gray Cabinets & Butler's Pantry w/Beverage Fridge! OwnersSuite: w/HWDs, Tray Ceiling, Sep His & Her WICs! OwnersBath: Tile Floor, Dual Vanity w/White Quartz & Rectangular Sinks, Freestanding Tub & Tile Surround Walk in Shower! FamRoom: Stone to Ceiling Srrnd Gas Log Fireplace w/Blt in Cabinets & Stained Shelves, Recessed Lights & French Door to Rear Scrnd Porch Overlooking Wooded Backyard! Upstairs Oversized Bonus/Rec Room & Spacious Loft Area! Spray Foam Insulation!
- Type:
- Other
- Sq.Ft.:
- 2,946
- Status:
- Active
- Beds:
- 4
- Lot size:
- 1 Acres
- Year built:
- 2005
- Baths:
- 4.00
- MLS#:
- 2475957
- Subdivision:
- Silo Glen
ADDITIONAL INFORMATION
FANTASTIC 4 BD/3.5BA HOME W/ 1ST FLR OWNERS + 1ST FLR GUEST SUITE ON HUGE .77 ACRE LOT! NEWER HVAC (2017/18) & WATER HEATER (2018). HARDWOODS & CROWN MOLDING, OPEN FLOORPLAN W LARGE KITCHEN & ISLAND, QUARTZ COUNTERS, STAINLESS APPS, GAS RANGE & SOFT-CLOSE CABINETS. LIVING ROOM W GRAND FIPEPLACE & DINING. SPACIOUS 1ST FLR OWNERS SPA W DUAL VANITY, WIC, WHIRLPOOL TUB & SEP SHOWER. 1ST FLR GUEST & EN SUITE BATH. 2ND FLR FEATURES UNFIN BONUS STORAGE, 2 OVERSIZED BDRMS & FULL BATH. BEAUTIFUL, EXPANSIVE TREX DECK W PERGOLA & HOT TUB OVERLOOKING BACKYARD. SOLAR PANELS, IRRIGATION, COUNTY WATER & NO CITY TAXES! CONVENIENT TO DT WAKE FOREST DINING, SHOPS & GROCERY. WELCOME HOME!
- Type:
- Other
- Sq.Ft.:
- 2,083
- Status:
- Active
- Beds:
- 4
- Lot size:
- 0.23 Acres
- Year built:
- 2020
- Baths:
- 3.00
- MLS#:
- 2475317
- Subdivision:
- Everly
ADDITIONAL INFORMATION
Craftsman style 2-story Jordan Built home in highly desirable Everly, just minutes to shopping, dining, schools & major roads & highways! Large corner cul-de-sac lot. Welcoming covered front porch looks onto beautifully landscaped yard with Japanese Maple tree & more. Hardwood style flooring throughout the 1st floor. The kitchen is open to the breakfast nook & family room making this area the heart of the home. The kitchen offers ivory shaker panel cabinets with crown trim, subway tile backsplash, granite countertops, large center island, pantry, recessed lighting & stainless steel appliances including a gas range. Open rail staircase with iron pickets leads to the 2nd floor. The owner's suite with trey ceiling & ceiling fan with light makes a great place to relax at the end of a long day. Owners bath features tile floors, dual vanity, large walk-in shower with tile surround & huge walk-in closet. The family room offers 36" gas log fireplace w/custom surround & mantel and is wired for flat screen tv. Step out back to find a spacious yard with white vinyl fencing. Fridge, Washer/Dryer Included!
- Type:
- Other
- Sq.Ft.:
- 1,445
- Status:
- Active
- Beds:
- 3
- Lot size:
- 0.45 Acres
- Year built:
- 1991
- Baths:
- 3.00
- MLS#:
- 2475327
- Subdivision:
- Margate
ADDITIONAL INFORMATION
NO HOA! Fantastic, well maintained home minutes from downtown Wake Forest. Located in the established Margate subdivision with beautiful hardwood trees. Large, .49 ac, cul-de-sac lot. Backs to tranquil creek allowing you to enjoy all the outdoor living spaces this home offers: rocking chair front porch, covered back porch & huge two-tiered back deck which overlooks fenced backyard. Formal dining room, fresh paint, chair railing throughout first floor, updated fixtures, no carpet on main floor, upstairs carpet professionally cleaned, 2" blinds. Updated bathrooms and updated kitchen with painted cabinets, new countertops, stainless appliances, smooth cooktop, self-cleaning oven & garbage disposal. Refrigerator conveys. Breakfast area is accented by custom shelves and built-in seating with storage. Extra storage includes outdoor storage space & floored storage in pull-down attic space. Exterior maintenance recently completed included replacing areas of siding & updating paint. Trane HVAC, 2018 - transferrable warranty. In addition, offering a 1 YEAR HOME WARRANTY (up to $550 value).
- Type:
- Other
- Sq.Ft.:
- 2,127
- Status:
- Active
- Beds:
- 4
- Lot size:
- 0.04 Acres
- Year built:
- 2020
- Baths:
- 4.00
- MLS#:
- 2474803
- Subdivision:
- Traditions
ADDITIONAL INFORMATION
BACK ON THE MARKET at a PRICE YOU CANNOT REFUSE! Sellers of this gorgeous 3-story townhome are motivated and invite you to submit an offer NOW. This home offers 4 bedrooms, 3.5 baths, 2-car garage, modern kitchen with granite countertops, stainless steel appliances and oversized island. Main level boasts wide-open living space with light gray walls, luxury vinyl plank flooring and large windows that let in lots of natural light. Neighborhood offers pool, playground, sand volleyball court & walking trails.
- Type:
- Other
- Sq.Ft.:
- 2,255
- Status:
- Active
- Beds:
- 4
- Lot size:
- 0.05 Acres
- Year built:
- 2019
- Baths:
- 4.00
- MLS#:
- 2474673
- Subdivision:
- Traditions
ADDITIONAL INFORMATION
Luxury townhouse in one of the most desirable neighborhoods in Wake Forest. Enjoy resort style amenities with low maintenance living. Upgraded lighting, flooring, tile and designer finishes. Bright and airy, with cascading light throughout the home. 4 bed, 3.5 bath, open floor plan, gorgeous kitchen with stainless steel appliances, a large great room with attached dining and a balcony. Private bedroom suite with a full bath on the ground floor. Neighborhood features sidewalks, playground, walking trails, salt water pool, clubhouse and close to area restaurants.
$514,900
8104 Deer Path Wake Forest, NC 27587
- Type:
- Other
- Sq.Ft.:
- 2,924
- Status:
- Active
- Beds:
- 3
- Lot size:
- 2 Acres
- Year built:
- 1986
- Baths:
- 3.00
- MLS#:
- 2474023
- Subdivision:
- Horsecreek
ADDITIONAL INFORMATION
This cozy home boasts 1.7 Acres in a private setting & very close to all of WF! Remodeled home. Beautiful refinished floors, basement w/ full bath and private drive, Primary Bed 1st floor & perfect for outdoor time w/ Firepit. Separate living & family or dining room w/ Woodstove. Basement can be used as bonus, office, bed, storage area. Your choice! Sit on your rocking chair front porch or have coffee on the back patio w/hummingbirds, fruit and flowers. Come see this gem nestled within pure nature & steps away from the beautiful Carroll Joyner park!
$1,395,000
234 Capellan Street Wake Forest, NC 27587
- Type:
- Other
- Sq.Ft.:
- 5,586
- Status:
- Active
- Beds:
- 6
- Lot size:
- 1 Acres
- Year built:
- 2018
- Baths:
- 6.00
- MLS#:
- 2473866
- Subdivision:
- St Ives
ADDITIONAL INFORMATION
Welcome to this elegantly modern home, filled with designer selections, and tons of space! Sitting at the end of a private cul-de-sac and enveloped in large pine trees, this stunning home is on a private lot that features an oxygen pool, a completely designed & finished walkout basement with 12ft ceilings, entertaining spaces, large fenced lawn and multiple outdoor porches. A charming neighborhood, meticulous and lush with space between every home. Minutes from the center of everything. Main level in-Law Suite; Gourmet Kitchen; Custom Island & Breakfast Bar; Custom Cabs; Pot Filler & Butler's Pantry; Primary bath with granite; Free-standing Soaking Tub; Study w/coffered ceiling. 3-car garage!
- Type:
- Other
- Sq.Ft.:
- 3,581
- Status:
- Active
- Beds:
- 4
- Lot size:
- 2 Acres
- Year built:
- 2022
- Baths:
- 4.00
- MLS#:
- 2473479
- Subdivision:
- Camberly
ADDITIONAL INFORMATION
Excellently appointed 4 Bedroom/4 Full Bathroom home in Camberly subdivision. Stylish Kitchen is expertly stocked with 5 burner Gas Cooktop, 2 Ovens, Pot Filler, Farmhouse Sink, HUGE Island with seating, Floor-to-Ceiling Custom Cabinetry, Wine Rack, and beautiful subway backsplash with Golden Grout! Main Floor Primary Suite features Tray Ceiling, Millwork Accent Wall, and Luxe En-Suite Bathroom. Laundry Room also located on the first floor. Grand Family Room features Coffered Ceiling and Gas Log Fireplace with Custom Built-In Shelf Surround. Dining room features elegant Coffered Ceiling and oversized wainscoting. Enjoy the seasons changing on the Screened Back Porch. The spacious Upstairs houses 2 large Bedrooms, each with en-suite bathroom access, Media Room, and Bonus Room. Crown Molding throughout entire home. Pool has been designed, can be ready for swimming by summer 2023, and safety fence has been installed. Please inquire if interested. Community pool is also available. Refrigerator in Kitchen, second refrigerator in Garage, Washer, and Dryer all come with the property!
- Type:
- Other
- Sq.Ft.:
- 1,278
- Status:
- Active
- Beds:
- 3
- Lot size:
- 0.38 Acres
- Year built:
- 1999
- Baths:
- 2.00
- MLS#:
- 2473046
- Subdivision:
- Jones Dairy Farm
ADDITIONAL INFORMATION
SELLER IN PROCESS OF REPLACING THE ROOF! RANCH home in popular JONES DAIRY FARM! Bright floor plan with lots of natural LIGHT! ONE LEVEL LIVING w/3 bedrooms & 2 full baths! Updates include LVP flooring, GRANITE counters, TILE back splash, SOFT CLOSE drawers, GAS range & more! Owners' Suite w/ WALK-IN CLOSET, bath w/ DUAL vanity & GARDEN TUB. Freshly PAINTED, MOVE IN READY! FLAT, FENCED YARD w/DECK for entertaining. Pull down ATTIC w/floored storage space. NO HOA; convenient location, close to dining & shopping!
- Type:
- Other
- Sq.Ft.:
- 2,205
- Status:
- Active
- Beds:
- 4
- Lot size:
- 0.27 Acres
- Year built:
- 2002
- Baths:
- 3.00
- MLS#:
- 2473107
- Subdivision:
- Sedgefield
ADDITIONAL INFORMATION
Fall in love! Nestled in Wake Forest Sedgefield Subdivision - Over 2500sf of gorgeous living enveloped by 2-stories. 4/2.5 home w/hw's on main level, living room anchored by fp w/sep dining room. Gorgeous eat-in kitchen w/granite, amazing SS appliances. Double entry staircase to 2nd level. Spacious MBR suite, sperate tub/shower, WIC. Three secondary bedrooms and bonus. Backyard adorned w/above-ground pool and kids play space. Minutes from downtown, parks and major highways. Make this your home.
- Type:
- Other
- Sq.Ft.:
- 2,282
- Status:
- Active
- Beds:
- 3
- Lot size:
- 0.03 Acres
- Year built:
- 2022
- Baths:
- 4.00
- MLS#:
- 2472051
- Subdivision:
- The Townes at Gateway Commons
ADDITIONAL INFORMATION
Move-in Ready, Brand New! WOW! Don't Miss this luxurious 3 Story Townhome. Beautiful 3 Bed/3.5 bath in much desired Townes at Gateway Commons! Great Location. Spacious bedrooms. Large living area, quartz countertops! The lower floor has a bedroom and a full bath, a covered screened porch, Tile backsplash, Crown molding, Extensive Hardwoods.
$1,650,000
1121 Foothills Trail Wake Forest, NC 27587
- Type:
- Other
- Sq.Ft.:
- 7,952
- Status:
- Active
- Beds:
- 5
- Lot size:
- 6 Acres
- Year built:
- 2005
- Baths:
- 6.00
- MLS#:
- 2471058
- Subdivision:
- Sutherland
ADDITIONAL INFORMATION
This 5 bedroom home is a showstopper located on 5.76 ACRES with a park like setting! The finished walk out basement can be used for MULTI-GENERATIONAL LIVING. Why leave home when you have media, exercise, recreational, & bonus room spaces to entertain you & your guests? This home features a 2ND KITCHEN in the basement, cedar SAUNA, grand foyer, office, dbl. oven, site finished hardwoods, 3 gas fireplaces, 2 yr old roof, & a beautiful hearth room w/stunning stone work on the fireplace up to the vaulted ceiling. FIRST FLOOR MASTER w/ access to the covered patio. Easy access to RTP,RDU, shopping, and medical facilities.
- Type:
- Other
- Sq.Ft.:
- 2,956
- Status:
- Active
- Beds:
- 3
- Lot size:
- 1 Acres
- Year built:
- 2007
- Baths:
- 4.00
- MLS#:
- 2469641
- Subdivision:
- Devonshire
ADDITIONAL INFORMATION
Lives like a 4 Bedroom Home with 4 Full Bathrooms*Space Inside & Outside*View the LAKE & See Water Every Day! Custom Built Home (Original Owners) on .50+ Acres Full of Space & Trees*Front Porch Invites You Inside to an Open Layout*Dining Room, Butlers Pantry, Vaulted Living Room, Kitchen w/42" Cabinets, Thermidor Gas Range, Walk in Pantry, Breakfast Bar & Breakfast Room Overlooking Backyard, 1st Level Bedroom & Full Bath AND Office*Upstairs has Spacious Master Bedroom & Bathroom, Walk in Closet, Bathroom w/Full Bath, Laundry Room w/Cabinets, Office & Bonus Room Share a Full Bath*Large Screened Porch Overlooks Private, Peaceful Space*Newer Roof, Water Heater & Flooring*Fireplace*Lot*Surrounded by Falls Lake & NC State Park Land*This Home is Perfect if You Want to Boat, SUP, Kayak, Canoe on the Lake or Hike/Walk/Run/Roll the Trails*Wonderful 40 Home Neighborhood Minutes to North Raleigh, Downtown Wake Forest, Brier Creek*Harris Teeter 3 Miles Away*This is a Rare Community w/Space & Trees All in Wake County! Septic Allows up to 6 People to Live in this Home! Natural Gas & Community Well*Ask about rate/closing help
- Type:
- Other
- Sq.Ft.:
- 2,766
- Status:
- Active
- Beds:
- 3
- Lot size:
- 4 Acres
- Year built:
- 1996
- Baths:
- 4.00
- MLS#:
- 2469417
- Subdivision:
- Not in a Subdivision
ADDITIONAL INFORMATION
This is the ONE you have been searching for! No HOA but surrounded by Hasentree, a country club with outside memberships available; renovated home featuring 3 BR/ 2 half bathrooms, and finished space over garage which can be used as an in law suite (has second kitchen, full bathroom and closet) or a bonus room! Primary suite includes a newly renovated bathroom complete with separate tub and shower, tile and dual vanities! Recently paved driveway, detached storage building all on a 3.91 acre lot!! You must see this one to appreciate it. Memberships available at Hasentree
- Type:
- Other
- Sq.Ft.:
- 2,375
- Status:
- Active
- Beds:
- 3
- Lot size:
- 0.11 Acres
- Year built:
- 2016
- Baths:
- 3.00
- MLS#:
- 2469192
- Subdivision:
- Holding Village South Lake
ADDITIONAL INFORMATION
This is it! Rare & beautifully well maintained craftsman style home in desired Holding Village South Lake, Wake Forest! Plan includes master on 1st floor w/ a HUGE tiled, frameless walk-in shower. Living room features a fireplace with slate surround and built-in bookshelves. Screened-in porch, gourmet kitchen, hardwoods and tile flooring plus cream cabinets in the kitchen with contrasting dark island, and granite countertops. Upstairs features a large loft/bonus room with 2 additional bedrooms & full bath. Detached oversized 2 car garage. Amenities to include 13 acre Holding Lake, community pool, playground, pavilion and SO much more! Perfect location to the area's best shops, restaurants and greenway trails.
- Type:
- Other
- Sq.Ft.:
- 2,518
- Status:
- Active
- Beds:
- 3
- Lot size:
- 0.15 Acres
- Year built:
- 2021
- Baths:
- 3.00
- MLS#:
- 2469305
- Subdivision:
- Mason Oaks
ADDITIONAL INFORMATION
Beautiful 3 bedroom, 2.5 bathroom home on a corner lot in Wake Forest! Open concept floor plan with a cozy living space that flows into the kitchen. Large island with breakfast car seating, stainless steel appliances and plenty of cabinet space are just a few of the kitchens features! All three spacious bedrooms are located upstairs with two full bathrooms. Tons of natural light throughout! Enjoy the covered back patio - the perfect spot for entertaining! Easy access to the highway & many restaurants.
- Type:
- Other
- Sq.Ft.:
- 3,168
- Status:
- Active
- Beds:
- 5
- Lot size:
- 0.23 Acres
- Year built:
- 2022
- Baths:
- 4.00
- MLS#:
- 2469157
- Subdivision:
- Tryon
ADDITIONAL INFORMATION
FINAL NEW HOME IN TRYON! The Eastman III two-story home features an open layout which includes a guest suite on the mail level & a cozy front porch. A gourmet kitchen with large island overlooks the breakfast area, screened porch & backyard. Upstairs is a large loft with large windows, four bedrooms, and three full baths. The separate vanities, his & her closets, & included trey ceiling make the owners suite unlike any other & the perfect retreat for any homeowner. Finished amenities include pool, parks, playground & paved walking trail to come. Est Dec. '22 completion

Information Not Guaranteed. Listings marked with an icon are provided courtesy of the Triangle MLS, Inc. of North Carolina, Internet Data Exchange Database. The information being provided is for consumers’ personal, non-commercial use and may not be used for any purpose other than to identify prospective properties consumers may be interested in purchasing or selling. Closed (sold) listings may have been listed and/or sold by a real estate firm other than the firm(s) featured on this website. Closed data is not available until the sale of the property is recorded in the MLS. Home sale data is not an appraisal, CMA, competitive or comparative market analysis, or home valuation of any property. Copyright 2024 Triangle MLS, Inc. of North Carolina. All rights reserved.
Wake Forest Real Estate
The median home value in Wake Forest, NC is $525,810. This is higher than the county median home value of $280,600. The national median home value is $219,700. The average price of homes sold in Wake Forest, NC is $525,810. Approximately 67.17% of Wake Forest homes are owned, compared to 28.15% rented, while 4.68% are vacant. Wake Forest real estate listings include condos, townhomes, and single family homes for sale. Commercial properties are also available. If you see a property you’re interested in, contact a Wake Forest real estate agent to arrange a tour today!
Wake Forest, North Carolina has a population of 38,473. Wake Forest is more family-centric than the surrounding county with 49.53% of the households containing married families with children. The county average for households married with children is 39.29%.
The median household income in Wake Forest, North Carolina is $85,155. The median household income for the surrounding county is $73,577 compared to the national median of $57,652. The median age of people living in Wake Forest is 35.7 years.
Wake Forest Weather
The average high temperature in July is 89.3 degrees, with an average low temperature in January of 28.4 degrees. The average rainfall is approximately 45.9 inches per year, with 3.3 inches of snow per year.
