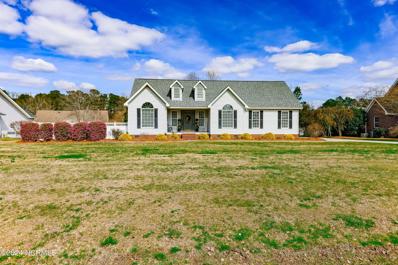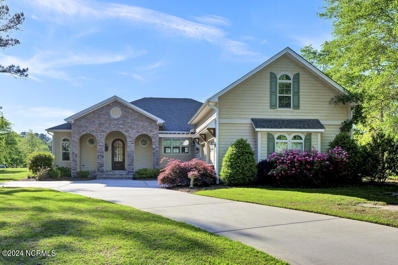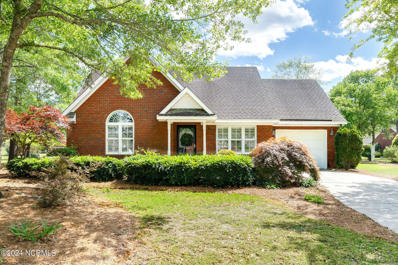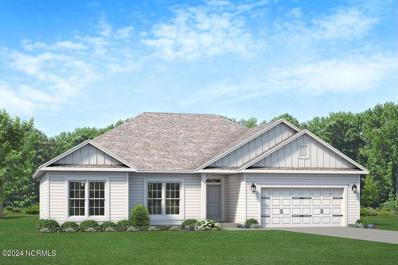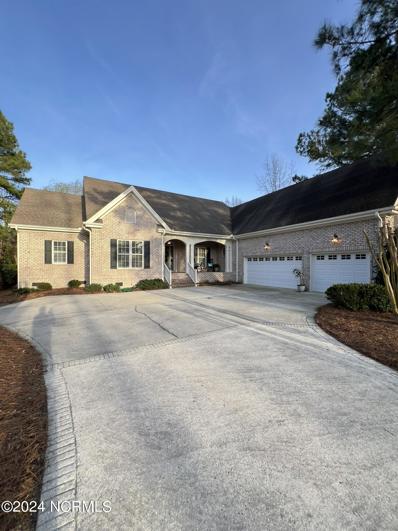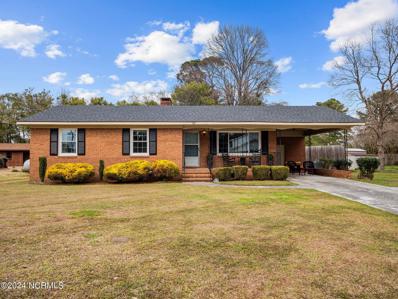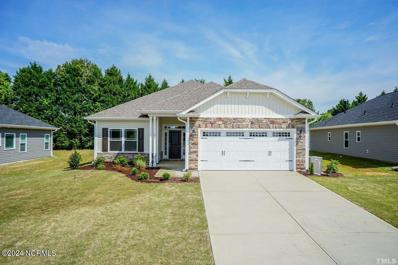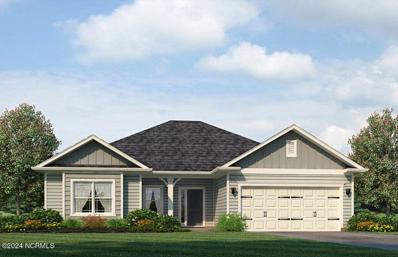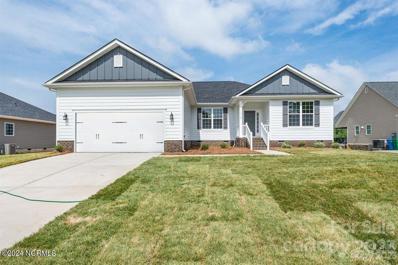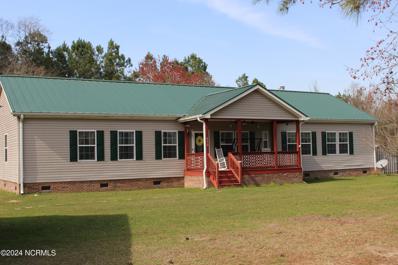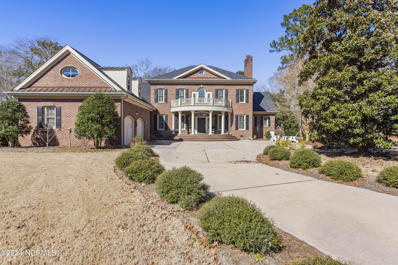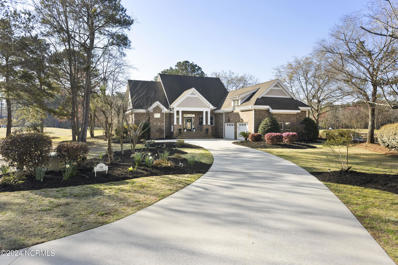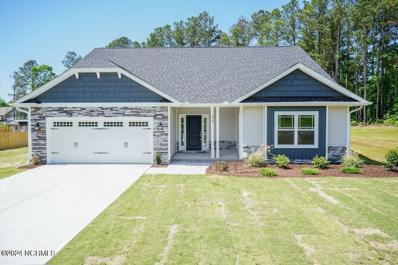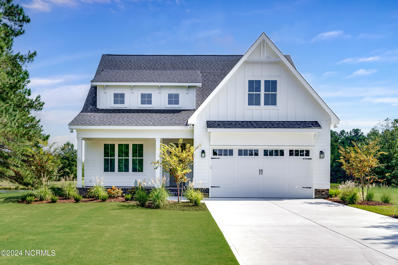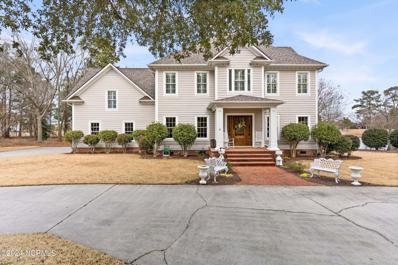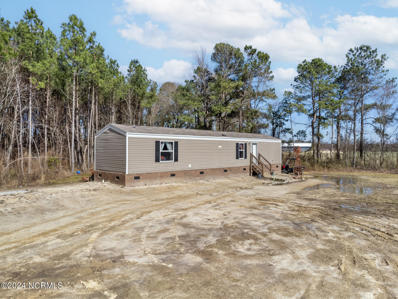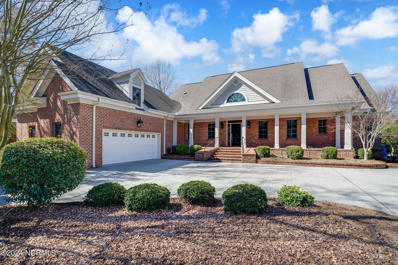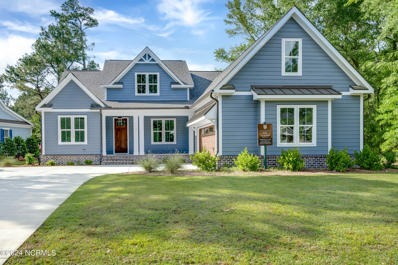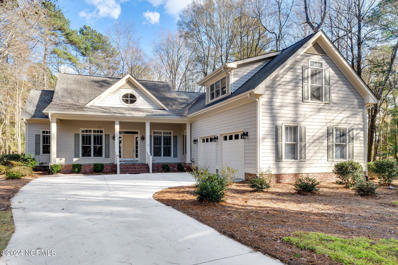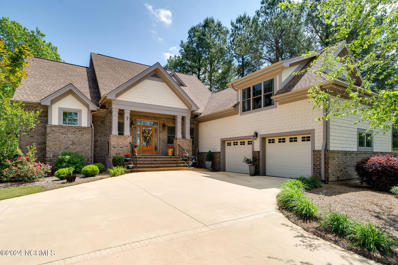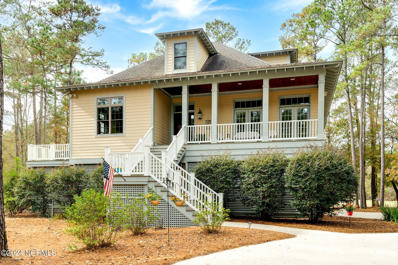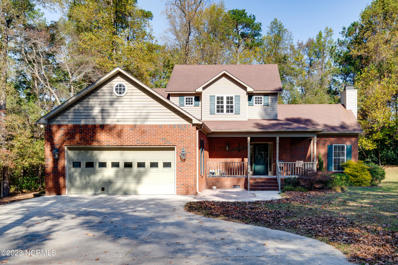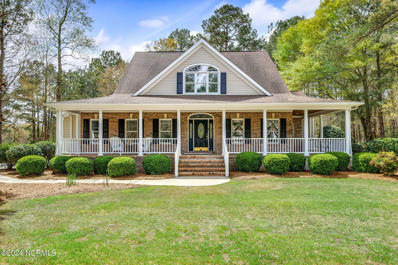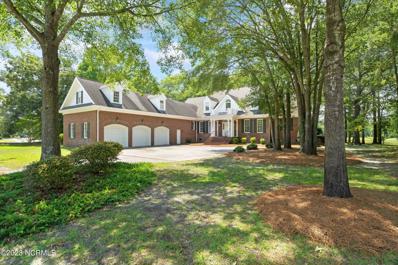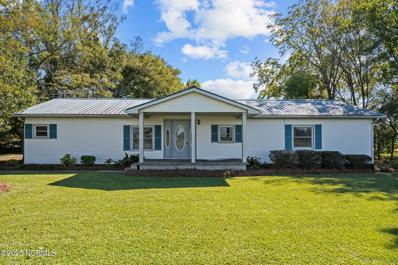Wallace NC Homes for Sale
$409,900
130 Azalea Lane Wallace, NC 28466
- Type:
- Single Family
- Sq.Ft.:
- 2,628
- Status:
- Active
- Beds:
- 4
- Lot size:
- 0.62 Acres
- Year built:
- 1996
- Baths:
- 3.00
- MLS#:
- 100432418
- Subdivision:
- Eastwood Acres
ADDITIONAL INFORMATION
A rarity! This custom built home with a pool is located in the attractive and growing neighborhood of Eastwood Acres in Wallace. An established neighborhood with beautiful homes, Eastwood is a very convenient location less than a mile from I-40 and the conveniences of Tin City. The community has optional association dues of just $100 per year, and no town taxes!This 4-bed, 3-bath home features hardwood floors, granite kitchen counters, stainless appliances and a completely fenced back yard. In-ground pool has an installed pool alarm for safety with little ones. The 12x16 pool shed houses the well, pump and storage. A covered back deck means that you can enjoy the outdoors, even during a summer rain. This home has too many features to list, so book your showing today!
$495,000
121 Cellars Way Wallace, NC 28466
- Type:
- Single Family
- Sq.Ft.:
- 2,625
- Status:
- Active
- Beds:
- 4
- Lot size:
- 0.71 Acres
- Year built:
- 2016
- Baths:
- 3.00
- MLS#:
- 100432346
- Subdivision:
- River Landing
ADDITIONAL INFORMATION
Welcome to Your Dream Home in The Vineyards at River Landing! Step into the lap of luxury with this stunning custom-built home in the exclusive gated community of The Vineyards at River Landing. A number of repairs include - fresh paint, drywall repairs throughout the house, wood floors repaired, and many more. Boasting an impressive 2,625 sqft of living space on a spacious 0.71-acre lot, this residence offers the perfect blend of elegance and comfort. The open floor plan creates a warm and inviting ambiance, with abundant natural light filling the home. The heart of this home is the beautiful and spacious kitchen, perfect for culinary enthusiasts and gatherings. Enjoy the convenience of built-in shelves that add character and functionality. The foyer features a dedicated office space, ideal for remote work or creative pursuits. With four bedrooms, including a luxurious master suite with a stunning walk-in closet and shower, there's ample room for your family and guests. The FROG can be used as the 4th bedroom with a full bath or flex space The Murphy bed in the downstairs bedroom conveys. The oversized 2-car garage offers space for vehicles and storage. Step outside and be enchanted by the property's natural beauty. Multiple patios, including a covered one, an uncovered space, and a sunroom, provide a variety of options for outdoor enjoyment. Marvel at the picturesque pond adjacent to the property, and let your dogs play in the secure, gated side yard. For added peace of mind, an invisible fence surrounds the property. Don't miss this opportunity to make The Vineyards at River Landing your new home. Contact us today to schedule a private showing and make this exceptional property yours!
- Type:
- Single Family
- Sq.Ft.:
- 1,500
- Status:
- Active
- Beds:
- 3
- Lot size:
- 0.21 Acres
- Year built:
- 1997
- Baths:
- 2.00
- MLS#:
- 100431746
- Subdivision:
- River Landing
ADDITIONAL INFORMATION
This adorable patio home renovated in 2019 is move in ready! With a fresh coat of paint throughout, practically new appliances and flooring, this property is perfect for a retired couple, starter home, or very nice rental home. Although very manageable at just about 1,500 square ft, the interior of the home feels spacious and bright. The one car garage is perfect for a small car or golf cart storage. The screened porch and patio are ideal for outdoor relaxation and/or entertaining. In addition, the home is conveniently located just steps away from the fitness center and pool! Wake up and walk over to the fitness center complete with fitness classes, sauna, and indoor pickleball courts. In the afternoon, grab your towel and meet up with friends for an afternoon at the pool. Come and live in one of the best kept communities in the Southeast. River Landing offers optional and affordable memberships with two championship golf courses and world-class club amenities while still maintaining the charm and ease of a small town. Enjoy the outdoor pool, fitness club, tennis and pickleball courts. Enjoy fine dining at the at the grand clubhouse or savor a casual meal relaxing at the grille/bar. Participate in one of the many social clubs and classes. Get your exercise on the beautiful walking/biking trails or take in the natural surroundings at the River Lodge with kayak access to the beautiful Northeast Cape Fear River. A day at the beach is an easy 45 minute drive. A must see before deciding to where to live in the Southeast.
$371,500
114 Boxwood Court Wallace, NC 28466
- Type:
- Single Family
- Sq.Ft.:
- 1,707
- Status:
- Active
- Beds:
- 3
- Lot size:
- 0.21 Acres
- Year built:
- 2024
- Baths:
- 2.00
- MLS#:
- 100431593
- Subdivision:
- River Landing
ADDITIONAL INFORMATION
Feast your eyes on the captivating 1707 floor plan by Adams Homes offering both comfort and functionality. Equipped with wainscotting trim, crown molding, trey ceilings, and recessed lights to name just a few standard features, this home defines affordable luxury. With three bedrooms, two bathrooms, and a two-car garage, this single-story home provides ample space for families or individuals looking for a versatile living space. The open-concept design seamlessly connects the kitchen, dining area, and living room, creating a spacious and inviting atmosphere. The kitchen is thoughtfully designed with our upgraded stainless steel appliance package, tiled backsplash, quartz countertops, plenty of cabinet space, and a breakfast bar. The adjacent dining area featuring a trey ceiling and chandelier provides a convenient space for family meals and gatherings. The living room serves as the central gathering space, offering plenty of room for relaxation and entertainment. The master ensuite is privately located at the back of the home and features a spacious bedroom, walk-in closet, and an ensuite bathroom with a double vanity, water closet, linen closet, and six foot tiled shower. The two additional bedrooms are situated near the front of the home, providing privacy and versatility for accommodating family members, guests, or creating a home office or hobby space. Convenience is key with a designated laundry room centrally located in the home for easy access and organization. The two-car garage provides ample space for parking and storage. Additionally, a covered patio at the back of the home extends the living space outdoors, offering a perfect spot for relaxation or outdoor gatherings. Embrace the spaciousness and practicality of the 1707 floor plan and personalize it to match your individual preferences and lifestyle, creating a home that truly reflects your unique personality and brings joy to everyday living all within the private gates of River Landin
- Type:
- Single Family
- Sq.Ft.:
- 2,546
- Status:
- Active
- Beds:
- 3
- Lot size:
- 0.71 Acres
- Year built:
- 2006
- Baths:
- 3.00
- MLS#:
- 100431268
- Subdivision:
- River Landing
ADDITIONAL INFORMATION
Custom first floor living in the beautiful gated community of River Landing. Hardwood floors, vaulted ceilings, great room with combination formal dining room featuring a trey ceiling, walk-in showers, fireplace centered between the living room and kitchen. Kitchen features custom cabinets, Custom Corian countertops with 8' island. Plantation Shutters throughout home. Home features 400 sqft of attic storage accessed by stairwell with whole home dehumidifier for interior and additional unit in crawlspace area. This homes design accents views of the 18th hole of the Landing Course from living room and covered porch. Extensive 33' x 23' garage with built in work bench.
- Type:
- Single Family
- Sq.Ft.:
- 1,186
- Status:
- Active
- Beds:
- 3
- Lot size:
- 0.04 Acres
- Year built:
- 1977
- Baths:
- 1.00
- MLS#:
- 100430955
- Subdivision:
- Not In Subdivision
ADDITIONAL INFORMATION
Welcome to 501 E Lanier Street! This charming home is conveniently located to everything, shopping, schools and restaurants. The home boasts a large kitchen with a great fireplace and a cozy family room. The yard is large and well maintained as is the neighborhood. This home is perfect for a family or just one, book your showing today!
- Type:
- Single Family
- Sq.Ft.:
- 1,830
- Status:
- Active
- Beds:
- 4
- Lot size:
- 0.24 Acres
- Year built:
- 2024
- Baths:
- 2.00
- MLS#:
- 100430941
- Subdivision:
- River Landing
ADDITIONAL INFORMATION
Welcome to the stunning 1830 floor plan by Adams Homes. Step inside and be greeted by wainscotting trim and crown molding in your grand foyer leading to your spacious living area that provides a cozy and inviting atmosphere for relaxation and entertainment. The open-concept design seamlessly connects the living room, dining area, and kitchen, allowing for easy flow and interaction. The kitchen features our upgraded stainless steel appliance package, ample cabinet space, tiled backsplash, quartz countertops, crown molded cabinetry, pantry, and breakfast nook with a chandelier. The main living space is completed by the 15'+ high vaulted ceilings. The master suite offers a private retreat, complete with a tray ceiling, ceiling fan, crown molding, and recessed lights. The ensuite bathroom is equipped with double vanities, a tiled walk-in shower, linen closet, and a spacious walk-in closet, providing ample storage. Three additional bedrooms offer versatility, whether for accommodating family members, and guests, or creating a home office or hobby space. The two car garage offers an abundance of storage space to suit your needs. Step outside to find a covered patio, extending your living space outdoors and providing a perfect spot for enjoying the fresh air or hosting outdoor gatherings. Embrace the charm and functionality of the 1830 floor plan and make it your own, creating a space that perfectly suits your lifestyle and offers a warm and welcoming ambiance within the private gates of River Landing.
- Type:
- Single Family
- Sq.Ft.:
- 1,602
- Status:
- Active
- Beds:
- 3
- Lot size:
- 0.31 Acres
- Year built:
- 2024
- Baths:
- 2.00
- MLS#:
- 100430673
- Subdivision:
- River Landing
ADDITIONAL INFORMATION
The 1602 by Adams Homes offers a functional and stylish living space that meets the needs of today's homeowners. Step inside and be greeted by wainscotting trim and crown molding in your luxurious foyer leading you to a spacious living area equipped with a corner fireplace. The open-concept design seamlessly connects the living room, dining area, and kitchen, allowing for easy flow and interaction. The kitchen is well-appointed with our upgraded stainless steel appliance package, ample cabinet space, pantry, tiled backsplash, crown molded cabinetry, recessed lights, and a convenient breakfast bar, making meal preparation and entertaining a pleasure. The master ensuite is equipped with a tray ceiling, ceiling fan, crown molding, and recessed lighting throughout. Step inside the ensuite bathroom to find a double vanity sink, water closet, tiled walk-in shower, and a spacious walk-in closet, offering both comfort and convenience. Two additional bedrooms provide flexibility for accommodating family members, guests, or creating a home office or hobby space. You will never run out of storage with your coat and linen closets not to mention your three car garage! To top it off the 1602 also includes a covered patio and porch, extending your living space outdoors and providing a cozy spot for relaxation or outdoor gatherings. Embrace the versatility and aesthetic appeal of the 1602 floor plan, and customize it to suit your personal preferences, creating a space that reflects your unique lifestyle and brings joy to everyday living inside the private gates of River Landing.
- Type:
- Single Family
- Sq.Ft.:
- 2,140
- Status:
- Active
- Beds:
- 4
- Lot size:
- 0.22 Acres
- Year built:
- 2024
- Baths:
- 3.00
- MLS#:
- 100429790
- Subdivision:
- River Landing
ADDITIONAL INFORMATION
The 2140 floorplan by Adams Homes offers both style and functionality. With four bedrooms and three bathrooms, this single-story home provides a spacious and comfortable living space for families of all sizes. As you enter the home you'll notice tray ceilings, crown molding, wainscoting trim, recessed lights, topped off with a 16'x14' covered lanai in the backyard defining affordable luxury. The open-concept design seamlessly connects the kitchen, dining area, and living room, creating a warm and welcoming atmosphere that is perfect for entertaining guests or spending quality time with loved ones. The kitchen is a culinary dream, featuring our luxury package stainless steel appliances, ample cabinet space, and a large center island for meal preparation and casual dining. The living room serves as a central gathering space, offering plenty of room for relaxation and creating memories with family and friends. The master ensuite is a private retreat, located at the back of the home for optimal tranquility. Other than your tray ceiling and crown molding the Master en suite includes a walk-in closet, bathroom with double vanities, a tiled shower, a soaking tub, and a linen closet! The three additional bedrooms are strategically placed on the opposite side of the home, providing versatility for accommodating family members, and guests, or creating a home office or hobby space. Convenience is key in the 2140 floor plan, with a designated laundry room that is centrally located for ease of use and organization. The two-car garage offers ample space for parking and storage, ensuring that your vehicles and belongings are secure and protected. The gated community offers a golf course, resort style pool, fitness center, playground, tennis and pickleball courts, walking trails, and so much more.
- Type:
- Single Family
- Sq.Ft.:
- 2,310
- Status:
- Active
- Beds:
- 3
- Lot size:
- 12.78 Acres
- Year built:
- 2007
- Baths:
- 2.00
- MLS#:
- 100429248
- Subdivision:
- Not In Subdivision
ADDITIONAL INFORMATION
A perfect Mini Farm already set up for farm animals; to include horses, chickens, ducks, goats, turkeys. Also, a perfect place for deer & turkey hunting with over 12.781 acres. There is an open 3 stall barn, for chickens there are #5 divided spaces in 3 different buildings all with a roost. Fruit trees; Granny Smith Apple, 2 Fig trees, 1 pecan tree and a persimmon tree. Above ground swimming pool with12 x 20 with heater. This is a Palm Harbor off frame modular in excellent condition. Crawl space is wired for lights and is encapsulated with a dehumidifier New roof Concealed nail strip metal roof installed February 2019 ( in 2019, all new laminate flooring throughout. 8 x 20 covered front porch, back deck 12 x 26 tex(r) decking. 3-4 bedrooms. Bedroom 3 was a 4th bedroom and can easily convert back to a 4th bedroom. Between bedroom 2 & 3 is a jack and Jill full bathroom. Behind the wall of the 4th bedroom is a space to convert to a full bathroom. Formal living room and huge family room with a gas propane fireplace. Kitchen has an extra-large kitchen island. Split bedroom plan. Master bedroom has an attached office. Off of the laundry room is a door leading out to a fenced grassy area for family dogs to run, etc. Detached 24'x26' garage (concrete driveway and concrete floor in garage). Also, 3 stall barn type metal building 20'x32' (front and back are open) 12'x16' storage building, 20'x30' metal building and 10'x20' is enclosed with concrete and garage door. Behind the house acreage is owned by paper company. 2 1/4 acre food plots and 25'x80' pond dug to ensure water needs for deer and other wildlife, deer stand with 3 shooting lanes with view of food plot. All appliances are very new including refrigerator, dishwasher, air fryer stove and microwave above the stove. Huge additional gravel driveway with an electronic gate (this is the second driveway). This property is ready for your farming, hunting and family needs.
- Type:
- Single Family
- Sq.Ft.:
- 5,179
- Status:
- Active
- Beds:
- 4
- Lot size:
- 0.57 Acres
- Year built:
- 1998
- Baths:
- 5.00
- MLS#:
- 100428454
- Subdivision:
- River Landing
ADDITIONAL INFORMATION
Exquisite and stately brick home in River Landing provides spacious living and endless opportunities to enjoy all this community has to offer. From the elegant foyer with sweeping two-story curved staircase, you are welcomed into over 5,100 square feet of living space. Features include hardwood floors throughout the downstairs, living and family room with fireplaces & built-ins, formal dining room, kitchen with gas stove, large island, wet bar & room for everyone to gather. Kitchen opens onto a large sunroom overlooking the 15th fairway of the River Course, an 18-hole championship golf course. The large downstairs master bedroom & ensuite is a true retreat with Jacuzzi, double vanities, and large walk-in closet. Upstairs are three additional bedrooms, two full baths and a bonus/play room with staircase access from kitchen. This home has unbelievable storage space throughout including floored and insulated walk-in attics and closets. Lots of windows with plantation shutters provide an abundance of natural light. The laundry room features a sink, window overlooking the yard, built-in cabinetry and pantry. This gorgeous William E. Poole designed home is sure to impress.
- Type:
- Single Family
- Sq.Ft.:
- 3,701
- Status:
- Active
- Beds:
- 3
- Lot size:
- 0.71 Acres
- Year built:
- 2003
- Baths:
- 5.00
- MLS#:
- 100428284
- Subdivision:
- River Landing
ADDITIONAL INFORMATION
Welcome to River Landing Eastern North Carolina's top rated residential, golf and event community. Positioned on 2 lots, amazing, is the only way to describe this property with beautiful water and (# 2) fairway views! Stylish and sophistication personified with a huge downstairs master suite w/ private washroom. The spa subway tiled shower, with double shower heads, walk in closet, & double sinks are a dream come true! A master chef's kitchen features an abundance of cabinetry and long counter areas ideal for those who create art with cuisine. Granite counters and stainless steel appliances finish off the space with elegance and style. Enjoy gorgeous water views from the kitchen, den and breakfast nook which is blessed from nature with plenty of light. Did someone say light, brand new LED recessed lighting and fixtures are found throughout the entire home. This home has not one but two staircases for ease of access which also adds to the grandiosity. The front staircase leads from the front foyer to double bedrooms, a full shared bathroom and an office nook which overlooks the main living area. A second staircase leads to the finished all purpose room above garage. The home is equipped with the newest that technology has to offer in terms of being a super smart home. The exterior includes a lush landscape with covered back porch. Enjoy grilling out while watching the large mouth bass jump out of the water. An outdoor Bose surrounded system can set any mood that you like. A car enthusiasts dream come true is found with 920 SqFt of heated and cooled garage space to play. Playing is clean with the brand spanking new epoxy garage flooring. Cleaning is a breeze with a high quality central vacuum system throughout the home. Clean while listening to your favorite tunes with surround sound audio found throughout the home. You get the point; this property is a stunner that has to be seen to be believed.
- Type:
- Single Family
- Sq.Ft.:
- 2,604
- Status:
- Active
- Beds:
- 4
- Lot size:
- 0.19 Acres
- Year built:
- 2024
- Baths:
- 3.00
- MLS#:
- 100428137
- Subdivision:
- River Landing
ADDITIONAL INFORMATION
The 2604 floor plan by Adams Homes is a stunning two-story home that offers 4 bedrooms, 3 bathrooms, and a 2-car garage. This thoughtfully designed layout provides ample space for comfortable living and entertaining. As you enter the home, you are greeted by wainscotting and crown molding in a welcoming foyer that leads you to the heart of the house. The open-concept design seamlessly connects the main living areas, creating a sense of flow and connectivity. The spacious family room equipped with a corner fireplace is perfect for relaxing and spending quality time with loved ones. Adjacent to the family room is the dining area, providing a designated space for enjoying meals and hosting gatherings. The kitchen features a large center island, quartz countertops, and a breakfast bar, perfect for meal preparation and casual dining. The abundance of cabinet space ensures you have plenty of storage for all your kitchen essentials. Stainless steel appliances and high-quality finishes add a touch of elegance to the space. The master suite offers tray ceilings, recessed lighting, a spacious bedroom and well-appointed ensuite bathroom that includes a large walk-in closet, dual vanity, and a tiled walk-in shower. The additional bedrooms are located throughout the home and provide privacy and comfort for family members or guests. A designated laundry room conveniently located near the bedrooms adds to the functionality of the home. The gated community includes a clubhouse, resort-style pool, tennis and pickleball courts, fitness center, walking trails and so much more.
- Type:
- Single Family
- Sq.Ft.:
- 2,889
- Status:
- Active
- Beds:
- 4
- Lot size:
- 0.33 Acres
- Year built:
- 2023
- Baths:
- 4.00
- MLS#:
- 100426666
- Subdivision:
- River Landing
ADDITIONAL INFORMATION
Elegant, stylish, Modern Farmhouse boasting 4 bedrooms, 3 1/2 bathrooms and a 2-car garage. Enter into the foyer and to the left you will find a front office or den space, while directly in front of you enjoy the bright exposure of the great room and rear covered porch. The great room opens to the kitchen/dinette area offering a generous island with built-in range and room for seating. Abundant cabinetry and a walk-in pantry make storage and organizing a breeze! The dinette area has two large windows bringing in the natural light, plus access to the rear porch. The first floor main suite shows windows on two sides, forming a bright and airy space. The ensuite bathroom features dual vanities, water closet, soaking tub and walk in shower. The roomy walk-in closet with built-ins completes the suite. On the second level you will find three additional bedrooms, each with a walk-in closet. A Jack and Jill bathroom joins two of the bedrooms and another bathroom is only a few steps from the third bedroom. The second level also shows an expansive loft space for game/movie night or entertaining friends. The combination of luxury and functionality make this a perfect home no matter what type of lifestyle you have! The River Landing Sports Club offers optional and affordable memberships with two NC Golf Panel designated ''Top 40'' championship golf courses and world-class club amenities while still maintaining the charm and ease of a small town. Outdoor pool, fitness club, tennis and pickleball courts. The Grand Clubhouse offers fine dining or casual relaxing bar/grille. Many social clubs and classes. Walking/biking trails lead to the sandy beach and natural surroundings of the River Lodge with Kayak access to the beautiful Northeast Cape Fear River. A day at the beach is an easy 45 minute drive. A must see before deciding where to live in the Southeast.
- Type:
- Single Family
- Sq.Ft.:
- 4,431
- Status:
- Active
- Beds:
- 3
- Lot size:
- 0.94 Acres
- Year built:
- 1998
- Baths:
- 4.00
- MLS#:
- 100424048
- Subdivision:
- River Landing
ADDITIONAL INFORMATION
Welcome to this stunning custom built home located in the beautiful estate neighborhood of River Landing. An exclusive gated community!! This exquisite home sits on a large lot with a circular driveway located on the 15th hole of the golf course with a breathtaking water view. Newly Renovated kitchen with all new Kitchen Aid appliances. Roof, HVAC and water heater were replaced in 2020. All new ceiling fans on first floor. The extras in this home are endless! A club membership is available. Words cannot describe this amazing home!!! You have to see it to believe it. Motivated seller bring an offer!! Schedule your showing today!
$240,000
Herring Loop Road Wallace, NC 28466
- Type:
- Manufactured Home
- Sq.Ft.:
- 896
- Status:
- Active
- Beds:
- 2
- Lot size:
- 4 Acres
- Year built:
- 2022
- Baths:
- 2.00
- MLS#:
- 100423466
- Subdivision:
- Not In Subdivision
ADDITIONAL INFORMATION
Discover your slice of paradise in God's country! Embrace the serenity of a vast 4-acre cleared lot, complete with a charming 2-bedroom/2-bath home. This haven boasts 2 sheds, a sprawling pasture, a horse barn, chicken coops, and a garden area - all meticulously prepared for you. With electricity and water seamlessly reaching the barn and storage building, this beautiful property is more than a home; it's an idyllic lifestyle waiting for you to claim.
- Type:
- Single Family
- Sq.Ft.:
- 4,220
- Status:
- Active
- Beds:
- 3
- Lot size:
- 0.52 Acres
- Year built:
- 2003
- Baths:
- 5.00
- MLS#:
- 100422461
- Subdivision:
- River Landing
ADDITIONAL INFORMATION
Experience unparalleled sophistication in this executive brick home where every detail is crafted for the art of entertaining. Entertain all levels with ease in the expansive family area where warmth and comfort converge to create the perfect setting for gatherings of all sizes. Whether it is hosting intimate family gatherings or lavish dinner parties, this home's spacious, formal dining room sets the stage for unforgettable moments shared with friends and family from elegant dinner parties to casual get togethers. The kitchen is a chef's dream with plenty of counter space. The primary bedroom is large enough for a king-size bed, sitting area and has 2 large walk-in closets. The primary bathroom has been recently remodeled and offers a tub, walk-in shower and dual vanity. A separate room currently offers a large office space with beautiful custom built-in book cases which could also be converted to an extra bedroom. The home currently offers two other bedrooms with en-suite bathrooms and 2 half baths for guests. Enjoy the outdoor space on the rocking chair front porch or breathing deep on the rear patio overlooking the water.
- Type:
- Single Family
- Sq.Ft.:
- 2,460
- Status:
- Active
- Beds:
- 3
- Lot size:
- 0.25 Acres
- Year built:
- 2023
- Baths:
- 2.00
- MLS#:
- 100421513
- Subdivision:
- River Landing
ADDITIONAL INFORMATION
Nestled in the beautiful gated community of River Landing, this brand new custom-built home with phenomenal pond views is a must see when exploring property in North Carolina. No details were spared in the construction of this home with stylish modern accents and high end finishes throughout. The essence of comfort, convenience, and luxury is palpable both indoors and out. With an open floor plan, and plenty of outdoor living space, this home is perfect for entertaining as well as kicking back for peaceful sunsets and a glass of wine. Located conveniently around the corner from the the kitchen, the spacious first floor master suite offers beautiful pond views, his and hers closets, and a large bath complete with tiled walk-in shower, his and hers vanities, as well as linen and water closets. Two of the rooms serve as functional flex space, one with panoramic pond views perfect for an office, library or studio and the other over the garage perfect for a man cave, playroom or guest room. This beautiful home features over 2,460 square feet of living space as well as an oversized two car garage with plenty of storage for cars, bikes, tools, golf carts and clubs, etc. This quality built home by Brandon Construction is turn key, move in ready, and waiting for someone to call home. River Landing offers optional and affordable memberships with two NC Golf Panel designated ''Top 50'' championship golf courses and world-class club amenities while still maintaining the charm and ease of a small town. Enjoy the outdoor pool, fitness club, tennis, and pickleball courts. Fine dining awaits at the grand clubhouse or savor a casual meal relaxing at the grille/bar. Participate in one of the many social clubs and classes. Get your exercise on the beautiful walking/biking trails or take in the natural surroundings at the River Lodge with kayak access to the beautiful Northeast Cape Fear River.
- Type:
- Single Family
- Sq.Ft.:
- 4,003
- Status:
- Active
- Beds:
- 5
- Lot size:
- 0.45 Acres
- Year built:
- 2005
- Baths:
- 4.00
- MLS#:
- 100421376
- Subdivision:
- River Landing
ADDITIONAL INFORMATION
Nestled in the gated golf community of River Landing, this Southern living gem rests at the end of a serene cul-de-sac, steps from a shaded community path. Meticulously designed with master craftsmanship, the residence showcases exquisite custom trim work, including crown molding, picture frame wainscoting, transom windows, and stunning hardwood floors. Designed for flexibility, the home features three main-floor bedrooms offering versatility as potential home offices, a formal dining and living area, a spacious kitchen, and an accessible laundry room. The second story houses two bedrooms, extra storage, a large bathroom, a bonus room, and a common den area with built-ins and a convenient wet bar. A welcoming large front porch introduces the foyer, revealing the formal dining room, a front office (bedroom), a private ensuite, a large closet, and a living room with a natural gas fireplace and additional built-in shelving for a touch of warmth. The sizable primary bedroom features a spacious walk-in closet with custom wood shelving, a linen closet, abundant natural light from several large windows, and access to the sunroom. The ensuite bath boasts double sinks, a jacuzzi tub, a walk-in tiled shower, and a water closet. All closets throughout the home have custom built-in wooden shelving, reflecting the meticulous detail and craftsmanship put into this residence. The kitchen is a culinary delight with a natural gas cooktop, built-in microwave, wall oven, stylish tile backsplash, pantry, and island seating, complemented by a cozy dinette and conversation area. French doors in the living room lead to the expansive Carolina sunroom, designed for year-round indoor/outdoor enjoyment. Fresh paint and new carpet highlight this impeccably maintained home, marked by its abundant, flexible space, prime location, and versatility. River Landing offers residents an array of amenities, and options for additional memberships.
- Type:
- Single Family
- Sq.Ft.:
- 3,459
- Status:
- Active
- Beds:
- 3
- Lot size:
- 0.36 Acres
- Year built:
- 2010
- Baths:
- 4.00
- MLS#:
- 100420666
- Subdivision:
- River Landing
ADDITIONAL INFORMATION
Crafted by the skilled custom home builder Mike Page, this impeccably designed brick residence graces the gated golf course community of River Landing. The property is positioned on a corner lot and offers convenient proximity to the clubhouse and fitness center; the property boasts panoramic water views, making it a compelling must-see. The home unfolds with a spacious and luminous open floor plan accentuated by numerous windows, allowing abundant natural light to fill the space. Beautiful hardwood floors and elegant trim work throughout the home add to the overall aesthetic. The well-appointed kitchen features stunning granite countertops, solid wood cabinets, a chopping block island, double ovens, a 6-burner gas downdraft cooktop, a wine fridge, a butler's pantry, and generous breakfast bar seating. The primary bedroom on the first floor offers a bright and spacious retreat with a large window and window seat overlooking the pond. This primary space includes his and hers walk-in closets and a luxurious bathroom featuring a beautifully tiled walk-in shower and a soaking tub bathed in natural light. Upstairs, you'll find two generously sized bedrooms with large closets, a full bath, and additional storage areas. The Laundry hall features a large sink, extra cabinets, shelving, and plenty of countertops. A staircase from the laundry room brings you to a spacious bonus room above the garage, which boasts a full bath and a private nook suitable for various purposes such as office space, crafting, or a flexible area for a media room, guest suite, or exercise room. The home also provides ample, easily accessible storage, a Rinnai tankless water heater, a central vacuum, an irrigation well, a water softener, and an encapsulated crawl space. River Landing community, offers residents an array of amenities, with the option to purchase various levels of memberships.
- Type:
- Single Family
- Sq.Ft.:
- 2,800
- Status:
- Active
- Beds:
- 3
- Lot size:
- 0.67 Acres
- Year built:
- 2013
- Baths:
- 3.00
- MLS#:
- 100417954
- Subdivision:
- River Landing
ADDITIONAL INFORMATION
Experience outdoor entertaining at its finest with this meticulously crafted pole and pier residence by Mike Page, nestled on Hole #3 of the River Course within the prestigious River Landing Golf Community. Step onto the composite decking and follow the elegant staircases from the great room to discover a built-in natural gas Weber grill, a cozy fire pit, and a convenient beverage cooler, all set against the picturesque backdrop of the River Stone neighborhood. Unwind in the spacious covered area with gravel flooring, ideal for storing kayaks and bikes while still leaving ample space for activities like cornhole and more. Ascend the enchanting front stairway or opt for the temper-controlled elevator in the expansive garage, granting easy access to the main living area of this bespoke home. Inside, be greeted by rich oak hardwood floors that seamlessly flow throughout the open-concept layout. The chef's kitchen, equipped with top-of-the-line JennAir Stainless appliances, boasts a pantry, built-in storage bench/window seat, and an oversized center island. Entertain effortlessly as the kitchen transitions into the adjacent dining area and spacious great room with a natural gas fireplace and built-in bookcases. The primary bedroom features a generous walk-in closet and ensuite bathroom with a tiled shower, soaking tub, double vanities, and direct access to the four seasons sunroom. Additionally, the main floor offers an office, laundry room, and guest bath for added convenience. Upstairs, discover two more sizable bedrooms, additional storage, and another full bathroom, providing ample space for guests or family members. Noteworthy features include an Electrolux Central Vac system, two new HVAC units, a staircase, and a reinforced platform deck for mechanicals installed in 2022, a new elevator added in late 2019, a whole house Briggs & Stratton natural gas generator, a Rinnai tankless water heater, and a water softener system.
- Type:
- Single Family
- Sq.Ft.:
- 2,300
- Status:
- Active
- Beds:
- 3
- Lot size:
- 0.6 Acres
- Year built:
- 1999
- Baths:
- 3.00
- MLS#:
- 100414657
- Subdivision:
- Other
ADDITIONAL INFORMATION
New listing in the highly sought after subdivision of Plantation Acres! This house is minutes away from downtown Wallace. This house boasts three bedroom, two bath, a big backyard, and a balcony to entertain friends and family. Relax on the couch in-front of a cozy fire, or take a bath in your master bathtub! The potential of this house is limitless and it is priced to sell! Inventory in this neighborhood is little to none. Jump on the opportunity before it's too late!
- Type:
- Single Family
- Sq.Ft.:
- 2,833
- Status:
- Active
- Beds:
- 3
- Lot size:
- 0.48 Acres
- Year built:
- 2003
- Baths:
- 4.00
- MLS#:
- 100413974
- Subdivision:
- River Landing
ADDITIONAL INFORMATION
MOTIVATED SELLERS!Step into Southern Comfort with this charming home nestled in a tranquil neighborhood. Adorned with a wrap around front porch it beckons you to unwind and savor the peaceful ambiance. Inside discover a harmonious blend of classic elegance and modern convenience, featuring gleaming hardwood floors, brand new kitchen appliances, plush new carpet, fresh paint and exquisite crown moldings throughout. Whether you're entertaining guests or enjoying quiet moments every corner exudes warmth and sophistication. The primary bedroom is on the main floor with a huge, walk in closet fit for anyone's wardrobe. The laundry room and powder room are just a few steps away as well. Upstairs offers a media/play room as well as an office space, workout room or an extra space for guests. The remaining 2 bedrooms are upstairs along with 2 full baths. River Landing offers many amenities and extras within a convenient distance. Welcome to timeless, southern charm!
$1,075,000
140 River Woods Drive Wallace, NC 28466
- Type:
- Single Family
- Sq.Ft.:
- 6,830
- Status:
- Active
- Beds:
- 6
- Lot size:
- 0.5 Acres
- Year built:
- 2004
- Baths:
- 6.00
- MLS#:
- 100412135
- Subdivision:
- River Landing
ADDITIONAL INFORMATION
Welcome to the prestigious gated community of River Landing, where elegance and sophistication meet tranquility and natural beauty. Nestled amidst the lush greenery and overlooking the sparkling waters, this exceptional 6-bedroom, 5-bathroom residence is a true gem. As you enter the grand foyer, you'll be immediately captivated by the exquisite craftsmanship and meticulous attention to detail that define this remarkable home. The expansive floor plan effortlessly combines spaciousness with an intimate ambiance, creating the perfect balance for both entertaining and everyday living. Indulge in the art of culinary mastery in the stunning kitchen, equipped with a larger-than-life kitchen island that provides ample space for meal prep and gathering with loved ones. The kitchen boasts a double oven, ensuring that no culinary masterpiece goes uncreated. The elegant cabinetry and top-of-the-line appliances elevate this space to new heights! Relaxation and entertainment abound in the generous living spaces, including two large bonus rooms that offer endless possibilities for a home theater, game room, or even a private gym. Picture yourself unwinding and savoring the picturesque water views on the expansive screened-in porch, a true haven of tranquility where you can escape the worries of the day and connect with nature. The owners' suite is a true retreat, featuring a beautifully appointed ensuite bathroom that exudes opulence. Luxuriate in the spa-like atmosphere, complete with a soaking tub, a separate walk-in shower, and elegant fixtures that add a touch of sophistication. This community also offers residents the privilege to gain access to a top 50 golf course, a haven for golf enthusiasts seeking the ultimate golfing experience. Immerse yourself in the meticulously maintained fairways, taking in the beauty of nature while perfecting your swing. Partial Seller Financing Available.
$159,900
550 Nc Highway 50 Wallace, NC 28466
- Type:
- Manufactured Home
- Sq.Ft.:
- 1,629
- Status:
- Active
- Beds:
- 2
- Lot size:
- 0.55 Acres
- Year built:
- 1971
- Baths:
- 2.00
- MLS#:
- 100408953
- Subdivision:
- Not In Subdivision
ADDITIONAL INFORMATION
Calling cash buyers/investors-Price Improvement!--Home to be sold ''AS-IS''. If you have a desire to live in the country, come take a tour! This property is a SWMH which was converted to real property. Situated on a .55 acre lot and boasting an In-ground pool along with a pool house. Great for entertaining your family and friends! The main living area was constructed in 1971, featuring 2 bedroom, a sewing room & 2 baths. The master bath showcases a whirlpool jacuzzi tub. Another addition was added in year 1980 that features a family room with oversized fireplace and kitchen/dining combination. Updated laminate wood flooring and updated kitchen countertops. A ''Florida room'' was added in the year 2000. Windows galore to enjoy a good North Carolina breeze. Cozy front porch to sit back and relax with a book & a 2 car carport are some of the many features this home has to offer.

Wallace Real Estate
The median home value in Wallace, NC is $246,250. This is higher than the county median home value of $81,700. The national median home value is $219,700. The average price of homes sold in Wallace, NC is $246,250. Approximately 51.92% of Wallace homes are owned, compared to 33.26% rented, while 14.82% are vacant. Wallace real estate listings include condos, townhomes, and single family homes for sale. Commercial properties are also available. If you see a property you’re interested in, contact a Wallace real estate agent to arrange a tour today!
Wallace, North Carolina has a population of 3,957. Wallace is less family-centric than the surrounding county with 24.8% of the households containing married families with children. The county average for households married with children is 26.78%.
The median household income in Wallace, North Carolina is $32,259. The median household income for the surrounding county is $36,679 compared to the national median of $57,652. The median age of people living in Wallace is 51 years.
Wallace Weather
The average high temperature in July is 90.5 degrees, with an average low temperature in January of 29.6 degrees. The average rainfall is approximately 54.4 inches per year, with 1.2 inches of snow per year.
