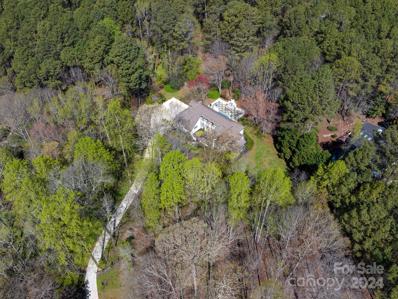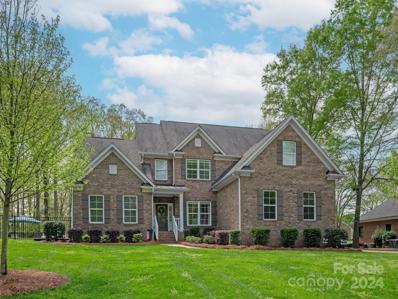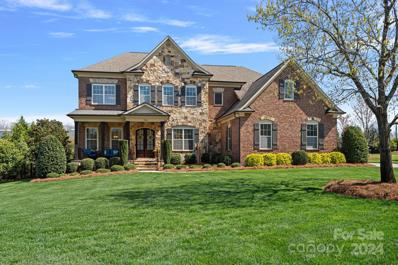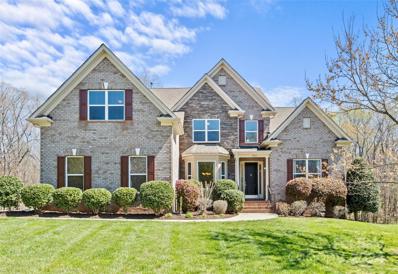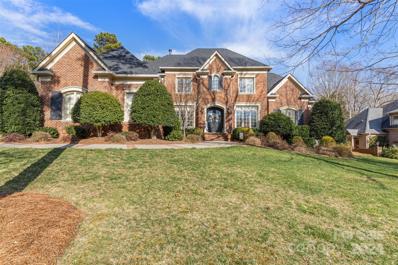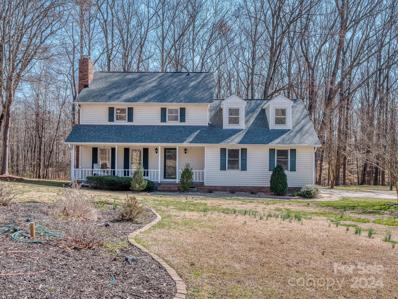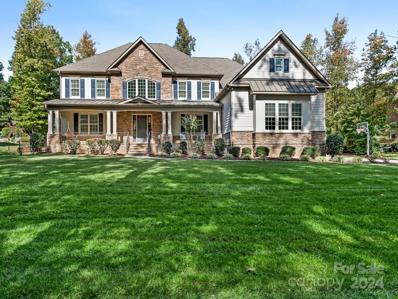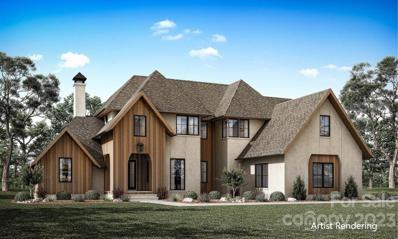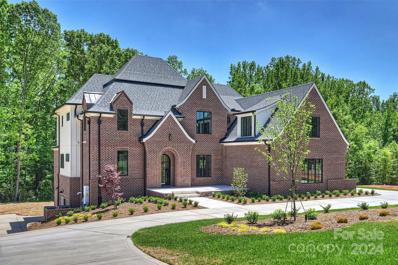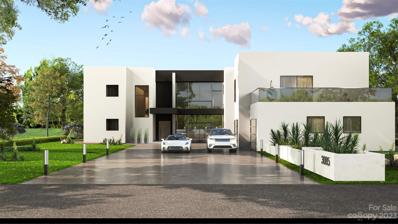Weddington Real EstateThe median home value in Weddington, NC is $1,237,500. This is higher than the county median home value of $239,100. The national median home value is $219,700. The average price of homes sold in Weddington, NC is $1,237,500. Approximately 93.56% of Weddington homes are owned, compared to 1.95% rented, while 4.49% are vacant. Weddington real estate listings include condos, townhomes, and single family homes for sale. Commercial properties are also available. If you see a property you’re interested in, contact a Weddington real estate agent to arrange a tour today! Weddington, North Carolina has a population of 10,388. Weddington is less family-centric than the surrounding county with 41.92% of the households containing married families with children. The county average for households married with children is 42.35%. The median household income in Weddington, North Carolina is $133,262. The median household income for the surrounding county is $70,858 compared to the national median of $57,652. The median age of people living in Weddington is 43.1 years. Weddington WeatherThe average high temperature in July is 90.3 degrees, with an average low temperature in January of 31.2 degrees. The average rainfall is approximately 45 inches per year, with 2.6 inches of snow per year. Nearby Homes for Sale |
