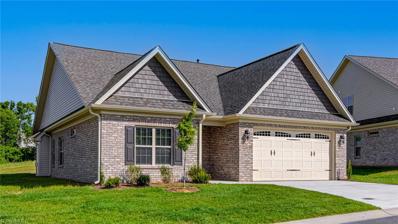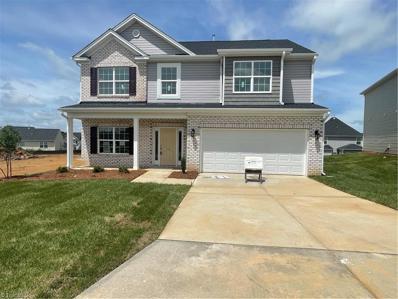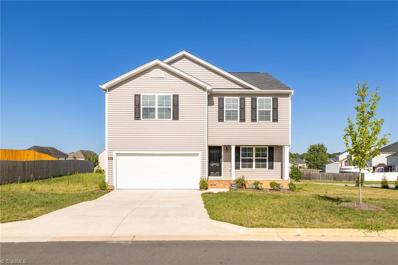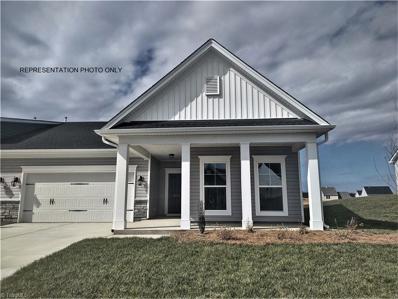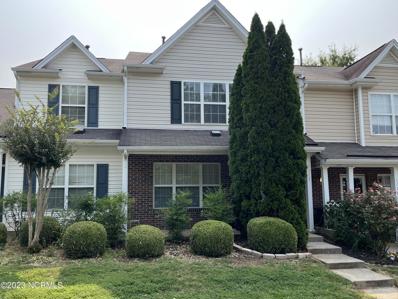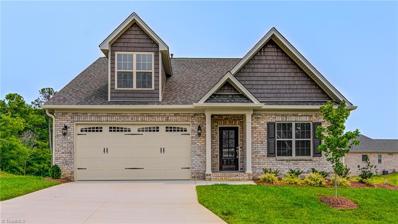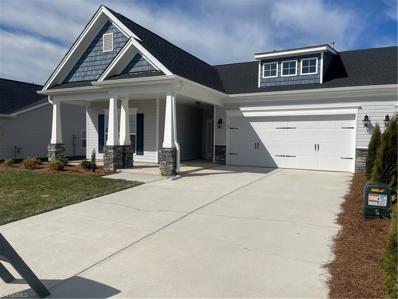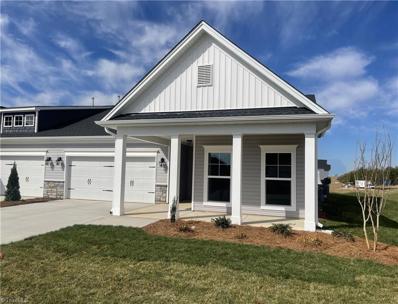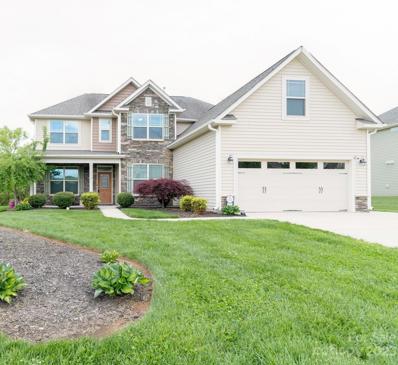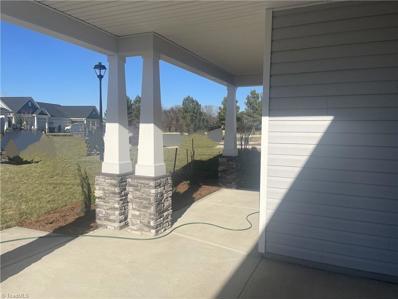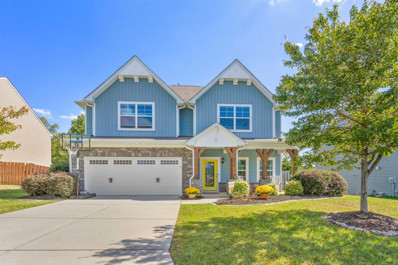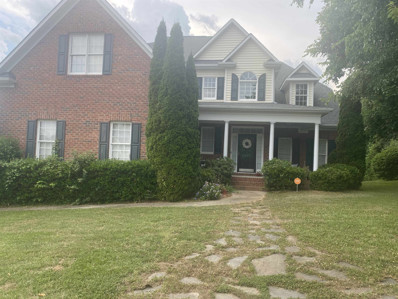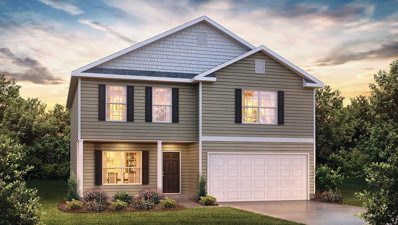Whitsett Real EstateThe median home value in Whitsett, NC is $336,520. This is higher than the county median home value of $150,400. The national median home value is $219,700. The average price of homes sold in Whitsett, NC is $336,520. Approximately 76.72% of Whitsett homes are owned, compared to 12.59% rented, while 10.69% are vacant. Whitsett real estate listings include condos, townhomes, and single family homes for sale. Commercial properties are also available. If you see a property you’re interested in, contact a Whitsett real estate agent to arrange a tour today! Whitsett, North Carolina has a population of 973. Whitsett is less family-centric than the surrounding county with 26.49% of the households containing married families with children. The county average for households married with children is 28.48%. The median household income in Whitsett, North Carolina is $63,125. The median household income for the surrounding county is $49,253 compared to the national median of $57,652. The median age of people living in Whitsett is 41.6 years. Whitsett WeatherThe average high temperature in July is 88.8 degrees, with an average low temperature in January of 28.4 degrees. The average rainfall is approximately 45.2 inches per year, with 1.8 inches of snow per year. Nearby Homes for Sale |
