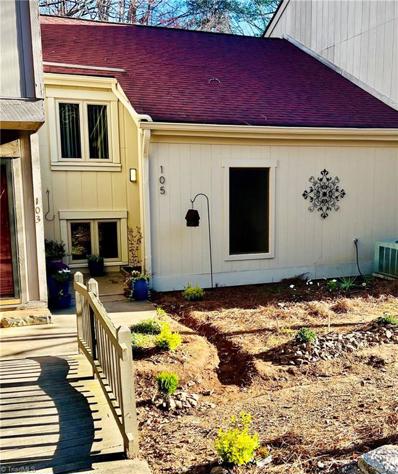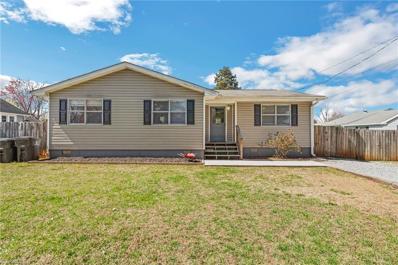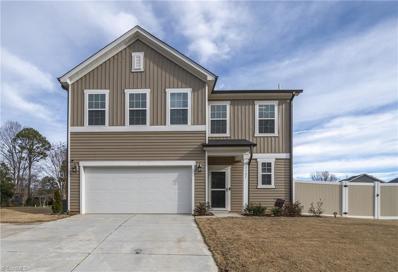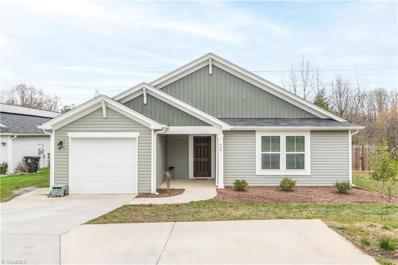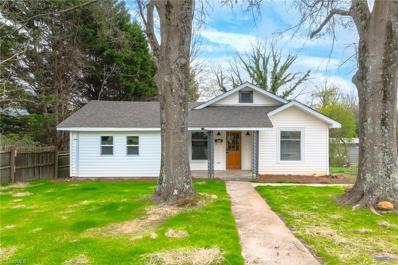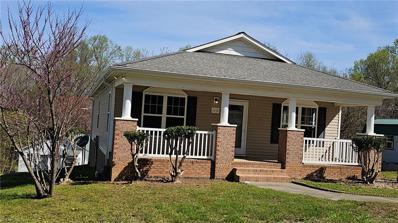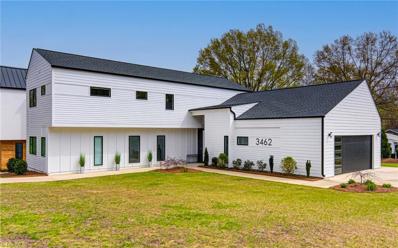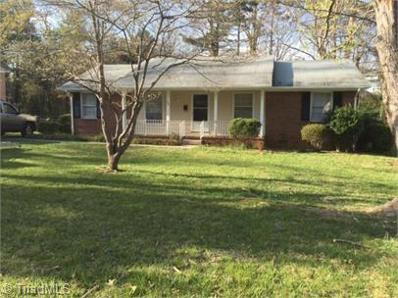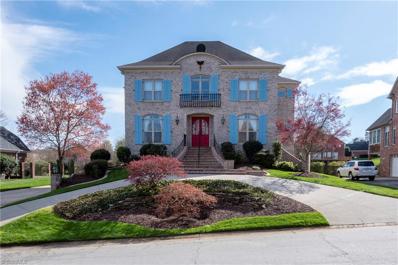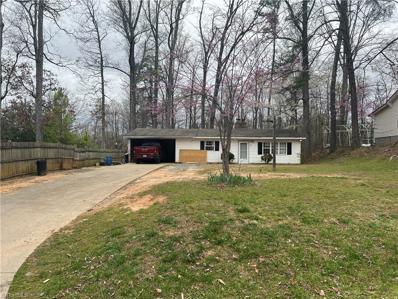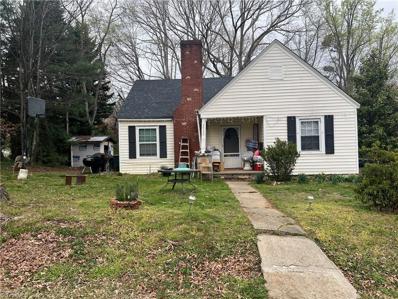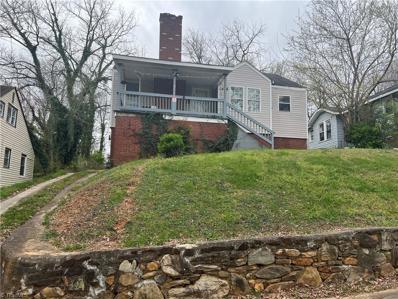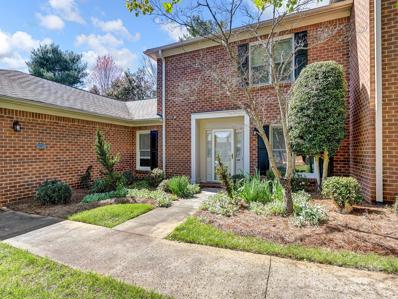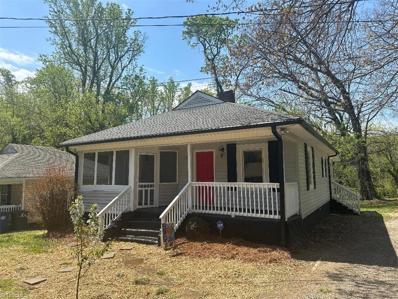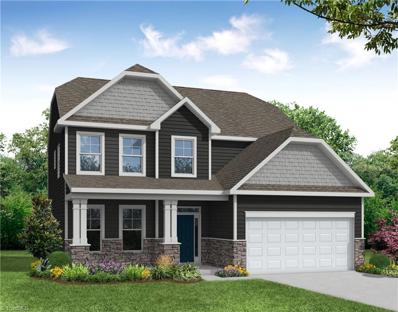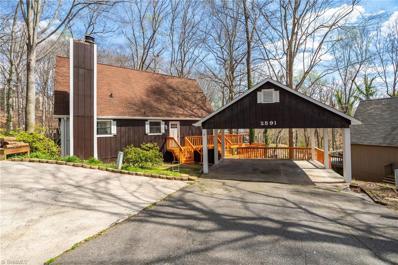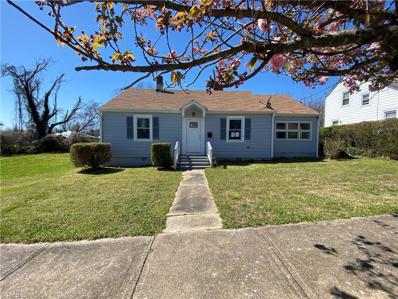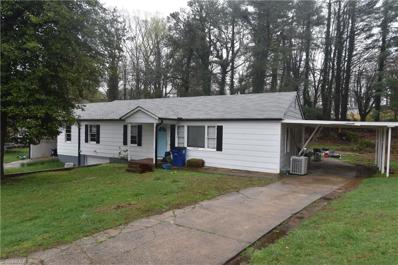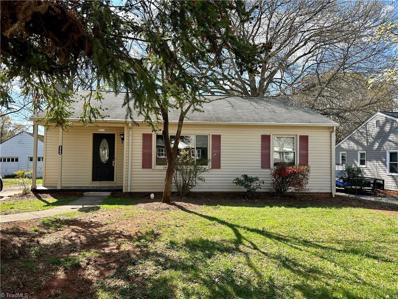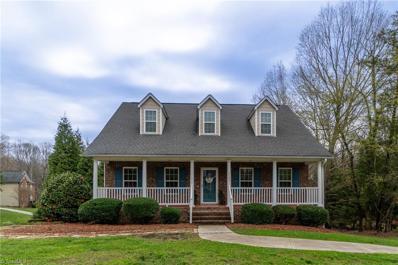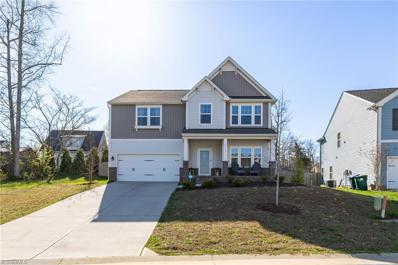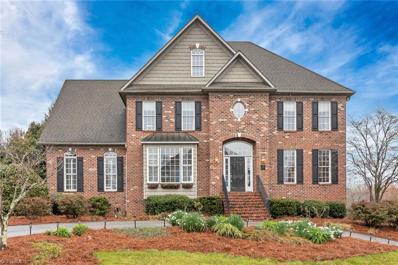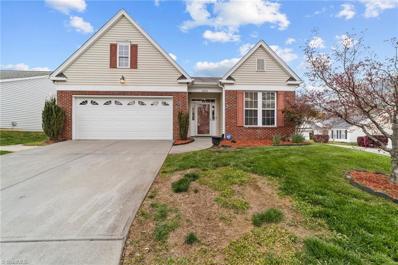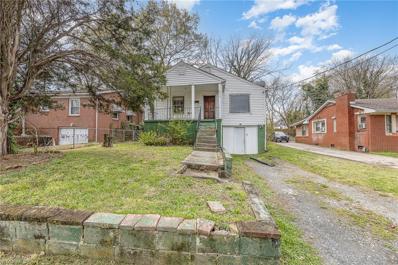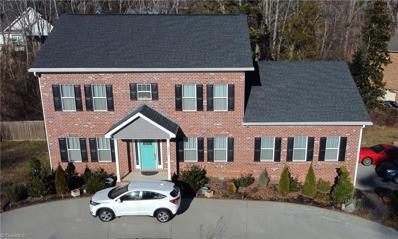Winston Salem NC Homes for Sale
- Type:
- Single Family
- Sq.Ft.:
- 1,780
- Status:
- Active
- Beds:
- 3
- Lot size:
- 0.03 Acres
- Year built:
- 1972
- Baths:
- 2.50
- MLS#:
- 1137821
- Subdivision:
- Stonebridge
ADDITIONAL INFORMATION
Fantastic opportunity to move right in! Beautiful true 3/4' Natural Red Oak hardwood floors on main floor and all bedrooms! 3 bedrooms on main floor with two bathrooms. Lower floor has polished concrete floors, fresh paint throughout the entire space. Large sliding doors allow tons of light into lower living room, open kitchen to dining room. Newly landscaped very private backyard (photos to come). Laundry Room and 1/2 bath on lower floor. This is a perfect setup for low maintenance living. All New Appliances include AND convey, Refrigerator, Dishwasher, Range!!! Enjoy neighborhood pool, see agent notes for access. Conveniently located, 12 minutes to Wake Forest University, Baptist Hospital and Downtown Winston Salem. Schedule your showing today, or come visit Saturday 4/6 from 1:00-3:00 Open House
- Type:
- Single Family
- Sq.Ft.:
- 1,116
- Status:
- Active
- Beds:
- 3
- Lot size:
- 0.66 Acres
- Year built:
- 1982
- Baths:
- 2.00
- MLS#:
- 1138256
ADDITIONAL INFORMATION
Rare find with income potential. Main house features 3 bedrooms, 2 bathrooms, and open kitchen/dining area. Fenced in back yard and large deck complete the outside space. The cozy 2nd living area has 1 bedroom, full bathroom, living room, and kitchenette it also has its own water heater and heat/air source. Seller is still in the process of moving things out. Schedule your showing today!
- Type:
- Single Family
- Sq.Ft.:
- 1,758
- Status:
- Active
- Beds:
- 3
- Lot size:
- 0.23 Acres
- Year built:
- 2023
- Baths:
- 2.50
- MLS#:
- 1136733
ADDITIONAL INFORMATION
WELCOME HOME! Practically New! This 2023 built home offers 3 bedrooms, 2 1/2 bathrooms, plus a loft! Upon entering, you are greeted by an open floor plan that seamlessly blends the living, dining, and kitchen area. The kitchen boasts granite countertops and stainless steel appliances. Luxury vinyl plank flooring throughout the main living areas. The expansive primary bedroom features a private en-suite bathroom. The second floor loft is perfect for use as a home office, media room, or additional living space. The oversized 2-car garage offers plenty of room for vehicles and storage, plus there is a convenient turnaround driveway. The back patio, where recent upgrades include a gazebo and an expanded 20x12 patio slab, creating an inviting outdoor oasis. The recently installed privacy fence provides peace of mind and a sense of seclusion. Convenient to Baptist Medical Center, Forsyth Hospital, Restaurants, Shopping and Highway.
- Type:
- Single Family
- Sq.Ft.:
- 1,674
- Status:
- Active
- Beds:
- 3
- Lot size:
- 0.22 Acres
- Year built:
- 2021
- Baths:
- 2.00
- MLS#:
- 1138029
- Subdivision:
- Bedford Park
ADDITIONAL INFORMATION
Step into this meticulously maintained, one-level haven nestled in a prime, convenient location. This newer build exudes modern elegance with its open concept layout, ideal for both everyday living and entertaining guests. Every corner of this home has been thoughtfully designed and impeccably cared for, ensuring a move-in-ready experience. Natural light pours in through large windows, highlighting the beauty of the space and creating a warm, inviting atmosphere. Outside, a spacious concrete pad offers additional parking, perfect for accommodating guests or storing recreational vehicles. A separate storage building provides ample room for tools, outdoor gear, or even a workshop. Whether you're looking for comfort, convenience, or simply a place to call home, this property offers it all. Don't miss your chance to own this stunning, perfectly appointed residence in an unbeatable location!
- Type:
- Single Family
- Sq.Ft.:
- 1,404
- Status:
- Active
- Beds:
- 3
- Lot size:
- 0.41 Acres
- Year built:
- 1936
- Baths:
- 2.00
- MLS#:
- 1137958
- Subdivision:
- Pleasant View
ADDITIONAL INFORMATION
Attractively renovated and move-in ready - this one-level living home is a fantastic find! Open concept living room, dining room + kitchen provides great flow! Primary bedroom boasts en suite bath with gorgeous vanity, low-threshold shower & walk-in closet. Updated kitchen includes granite countertops & stainless steel appliances. Nearby storage/pantry space plus separate laundry room bring functionality & extra storage options. Freshly painted & new flooring throughout! Sizable deck overlooks the large backyard - perfect for relaxing or grilling! Enjoy peaceful neighborhood setting from the covered front porch. New concrete driveway for off street parking. Fantastic price point for fully renovated home ready for its new owner!
- Type:
- Single Family
- Sq.Ft.:
- 1,266
- Status:
- Active
- Beds:
- 3
- Lot size:
- 0.26 Acres
- Year built:
- 2004
- Baths:
- 2.00
- MLS#:
- 1137687
- Subdivision:
- Pine Crest
ADDITIONAL INFORMATION
Spacious home with fresh paint through, new floors
- Type:
- Single Family
- Sq.Ft.:
- 2,657
- Status:
- Active
- Beds:
- 4
- Lot size:
- 0.28 Acres
- Year built:
- 2021
- Baths:
- 3.50
- MLS#:
- 1137818
- Subdivision:
- Country Club Estates
ADDITIONAL INFORMATION
Step into luxury with this stunning contemporary home designed by Stitch. The current owner hand-selected all finishes, creating a modern and sophisticated space. The open concept flow is perfect for entertaining, with high-end appliances and finishes throughout. The main level primary suite offers a private retreat featuring dual walk-in closets and spacious bathroom, while the upper level boasts 3 bedrooms and 2 baths for additional comfort. Located in a super convenient area near shopping, dining, and hospitals, this home offers both style and convenience. Don't miss the opportunity to make this exquisite property your own!
- Type:
- Single Family
- Sq.Ft.:
- 1,300
- Status:
- Active
- Beds:
- 3
- Lot size:
- 0.31 Acres
- Year built:
- 1968
- Baths:
- 1.50
- MLS#:
- 1137224
- Subdivision:
- Salem Woods
ADDITIONAL INFORMATION
Located in an established neighborhood, this property has been a longstanding rental and is now seeking new ownership to restore its charm. In need of some TLC, this home offers a unique opportunity for those looking to invest in real estate and turn a project into profit.
- Type:
- Single Family
- Sq.Ft.:
- 4,741
- Status:
- Active
- Beds:
- 6
- Lot size:
- 0.27 Acres
- Year built:
- 2003
- Baths:
- 4.50
- MLS#:
- 1137722
- Subdivision:
- Greenbrier Farm
ADDITIONAL INFORMATION
Beautiful French Provincial style home in Winston-Salem's original luxury lifestyle neighborhood, Greenbrier Farm. Multiple entertaining spaces with main level living room, great room with fireplace, formal dining, breakfast area, sunroom & screen porch overlooking a lake with your own private waterfront deck. Exquisitely remodeled kitchen with high end Fisher Paykel gas range, custom cabinetry, built in microwave & island. Main level primary suite with gas fireplace & glamour bath with dual vanities, jetted tub & separate shower. 4 bedrooms upstairs with 2 full jack & jill baths. Finished basement with multiple living spaces & 6th BR/guest suite with full bath. Plenty of parking with circular driveway and 4 car basement garage. Fresh paint throughout & refinished hardwoods, updated landscaping & lighting, irrigation system, inviting entry with gas lamps. Neighborhood has pool, playground, greenway, tennis/pickleball/basketball and 4 lakes. Floor plans in attachments.
- Type:
- Single Family
- Sq.Ft.:
- 1,010
- Status:
- Active
- Beds:
- 2
- Lot size:
- 0.28 Acres
- Year built:
- 1956
- Baths:
- 1.00
- MLS#:
- 1137400
- Subdivision:
- Tallywood
ADDITIONAL INFORMATION
Welcome to this one level home in Winston Salem. Enjoy the long driveway leading to the carport which leads to the back of the kitchen as well. Call to schedule your appointment today! Don't miss out on this opportunity!
- Type:
- Single Family
- Sq.Ft.:
- 998
- Status:
- Active
- Beds:
- 3
- Lot size:
- 0.54 Acres
- Year built:
- 1938
- Baths:
- 1.00
- MLS#:
- 1137827
- Subdivision:
- Cherry Hill
ADDITIONAL INFORMATION
Welcome to this 1938 home in Winston Salem. Enjoy walking through the backside of the property where you will see two storage buildings on either side of the . Call to schedule your appointment today! Don't miss out on this opportunity!
- Type:
- Single Family
- Sq.Ft.:
- 864
- Status:
- Active
- Beds:
- 2
- Lot size:
- 0.18 Acres
- Year built:
- 1940
- Baths:
- 1.00
- MLS#:
- 1137835
- Subdivision:
- Bon Air Greenway Place
ADDITIONAL INFORMATION
Welcome to this 1940 home in Winston Salem. Enjoy the driveway leading up to the backside of the home where you will enjoy a nice open backyard. Call to schedule your appointment today! Don't miss out on this opportunity!
- Type:
- Townhouse
- Sq.Ft.:
- 1,472
- Status:
- Active
- Beds:
- 2
- Lot size:
- 0.02 Acres
- Year built:
- 1984
- Baths:
- 3.00
- MLS#:
- 4124735
- Subdivision:
- Lytchfield Place
ADDITIONAL INFORMATION
Great Opportunity in Lytchfield Place / Sherwood Forest. Townhome with detached garage/storage. Living room with fireplace ( gas logs ) opens to rear brick paver patio. Cozy kitchen and dining room. Upper level offers 2 bedrooms with walk-in closets and 2 full baths. Pool & Tennis membership is available. Being Sold "AS IS".
- Type:
- Single Family
- Sq.Ft.:
- 1,008
- Status:
- Active
- Beds:
- 3
- Lot size:
- 0.32 Acres
- Year built:
- 1928
- Baths:
- 1.50
- MLS#:
- 1137900
ADDITIONAL INFORMATION
VERAL OFFER HAS BEEN ACCEPTED, WAITING ON SIGNED OTP...The house has been totally updated with most of the house like new. New LVP floors with no carpet, granite counter tops in kitchen and baths, upgraded light fixtures, crown molding in all rooms, screened porch with access from the primary bedroom, bedrooms are spaced out for privacy, no expense was spared on this house, all the joist under the house were reinforced, all the sheetrock is new, all the windows are high end and new, custom kitchen cabinets which are soft close, no house on the market at this price with these updates. Large back yard that could easily be fenced. Roof is about four years old. Ceiling are 8 feet 6 inches in most rooms. Most of the ligts are LED to save on energy. THIS PROPERTY IS AGENT OWNED!!!! WILL PROVIDE HOME WARRANTY
- Type:
- Single Family
- Sq.Ft.:
- 2,438
- Status:
- Active
- Beds:
- 4
- Lot size:
- 0.2 Acres
- Year built:
- 2024
- Baths:
- 3.00
- MLS#:
- 1137674
- Subdivision:
- The Enclave At Glenn Landing
ADDITIONAL INFORMATION
Welcome to the Cypress plan! This plan is a two-story, four-bedroom, three-bath home with a formal dining room, a first-floor guest suite with a full bath, covered porch with an additional patio space, and a kitchen with an island and pantry. The second floor features the primary bedroom, two additional bedrooms, a hall bath, a convenient upstairs laundry room, and an oversized loft area. The primary bedroom on-suite includes a double bowl vanity, tiled shower and a separate garden tub. This home is a must see! PLEASE SEE AGENT ONLY REMARKS
- Type:
- Single Family
- Sq.Ft.:
- 1,968
- Status:
- Active
- Beds:
- 2
- Lot size:
- 0.02 Acres
- Year built:
- 1980
- Baths:
- 3.00
- MLS#:
- 1137571
- Subdivision:
- Chateau Ridge
ADDITIONAL INFORMATION
Discover your slice of paradise in this enchanting A-frame sanctuary with beautiful surrounding views. The finished basement offers versatile space for entertainment or relaxation, and you can embrace the tranquility of the surroundings from the deck. Has two charming fire places for cozy winter nights!
- Type:
- Single Family
- Sq.Ft.:
- 1,582
- Status:
- Active
- Beds:
- 3
- Lot size:
- 0.15 Acres
- Year built:
- 1938
- Baths:
- 2.00
- MLS#:
- 1137712
- Subdivision:
- Cameron Park
ADDITIONAL INFORMATION
This delightful ranch-style home boasts a cozy one-level layout with 3 bedrooms and 2 bathrooms, perfect for effortless living. Situated in a well-established neighborhood, it exudes charm and is move-in ready. The kitchen is open and bright, creating an inviting atmosphere. Nestled on a .15-acre lot. Enjoy the convenience of being centrally located in town while basking in ample natural light and recent updates throughout the property. With a formal living and dining room, as well as a den on the main level, there's plenty of space for relaxation and entertainment. The unfinished basement, accessible from inside the house, offers versatile options for storage or a workshop. Don't miss out on this incredible opportunity!
- Type:
- Single Family
- Sq.Ft.:
- 1,150
- Status:
- Active
- Beds:
- 3
- Lot size:
- 0.91 Acres
- Year built:
- 1955
- Baths:
- 2.00
- MLS#:
- 1137468
- Subdivision:
- Coxwood
ADDITIONAL INFORMATION
BIG PRICE REDUCTION OF $10,000 Convenient northside location. One level ranch with spacious kitchen and large living room. large master bedrooms bath with jetted tub and separate shower. Carport and basement garage. Almost one acre lot. Dead end st. PROPERTY BEING SOLD IN AS CONDITION. THE TREES DOWN IN THE BACK YARD WILL NOT BE REMOVED BY SELLER. Priced below market to move quickly. CASH OR CONVENTIONAL FINANCING ONLY.
- Type:
- Single Family
- Sq.Ft.:
- 1,536
- Status:
- Active
- Beds:
- 4
- Lot size:
- 0.21 Acres
- Year built:
- 1953
- Baths:
- 2.00
- MLS#:
- 1137270
- Subdivision:
- Anderleigh
ADDITIONAL INFORMATION
Coming Soon! Nestled in tWinston-Salem. This charming residence is priced to meet a range of buyer needs, offers an exceptional blend of comfort, style. This house features 4 bedrooms and 2 bathrooms and an unfinished basement with second washer and dryer hookups. This property has a fenced backyard, providing a safe and private outdoor haven for relaxation, gardening, or simply enjoying the fresh North Carolina air. This feature adds an invaluable extension of living space to this already delightful home. Located in a friendly neighborhood that prides itself on its sense of community, 3244 Anderson Dr not only offers a peaceful living environment but is also conveniently situated to enjoy the best of Winston-Salem. From dining and shopping to parks and recreational facilities, everything you need is just a stone’s throw away. Don’t miss the chance to make this house your forever home. It promises not just a welcoming space but a place where memories are waiting to be made.
- Type:
- Single Family
- Sq.Ft.:
- 2,238
- Status:
- Active
- Beds:
- 3
- Lot size:
- 0.34 Acres
- Year built:
- 2006
- Baths:
- 3.50
- MLS#:
- 1137395
- Subdivision:
- Darwick Acres
ADDITIONAL INFORMATION
PRICE ADJUSTMENT! WOW! Nice size covered front porch greets you as you arrive from the upper driveway! Lower driveway leads to double garage in bsmt. Primary on main! Great location, great property, great backyard with new fencing! Main floor offers living room w/ fp built into the wall!! Lovely kitchen with plenty of cabinets & counter space, primary BR & bath w/ double vanity, sep shwr & a lovely garden tub! Master closet offers built-ins! 2nd floor offers two sizeable bedrooms both w/double closets! Head down to the finished basement where you will find a wonderful Recreation room, could be an additional bedroom, and a full bath! The basement level is equipped with a split system for heat and ac and a tiled floor! Step outside to a lovely patio area with brick pavers! Great for grilling! Back yard boasts a new fence! NOTICE: hot tub, washer & dryer do NOT convey.. *ATTN AGENTS: Sellers both work from home so kindly give 24 hours notice weekdays, Weekends require a 2 hour notice
- Type:
- Single Family
- Sq.Ft.:
- 3,025
- Status:
- Active
- Beds:
- 4
- Lot size:
- 0.36 Acres
- Year built:
- 2018
- Baths:
- 2.50
- MLS#:
- 1137258
- Subdivision:
- Rierson Farms
ADDITIONAL INFORMATION
Immaculate newer home offers 4 beds, 2.5 baths with bonus room and a 2-car garage. Enjoy privacy with a fenced yard and revel in the airy open floor plan complemented by a contemporary built in fireplace. The house features a spacious dining area, breakfast nook, and a sleek kitchen equipped with a walk-in pantry, island, subway tile, and granite countertops. A built-in bench area adds practicality and charm. All bedrooms are conveniently located on the 2nd level, with the primary suite boasting a large custom crafted closet and a luxurious bath featuring a walk-in shower with a rain shower head. Additional highlights include generously sized secondary bedrooms and another full bath. Plus, benefit from eco-friendly living with solar panels, ensuring energy efficiency and sustainability. Call today for an
- Type:
- Single Family
- Sq.Ft.:
- 4,042
- Status:
- Active
- Beds:
- 5
- Lot size:
- 0.36 Acres
- Year built:
- 2000
- Baths:
- 4.00
- MLS#:
- 1137529
- Subdivision:
- Greenbrier Farm
ADDITIONAL INFORMATION
Stunning 5 bedroom, 4 full bathroom brick home in Greenbriar Farm community. Situated on over a third of an acre, this gorgeous home offers an excellent floor plan. Main floor boasts newly resurfaced wood floors, formal living area, dining room, family room with fireplace and built-in bookshelves. The kitchen features new stainless-steel appliances including air fryer and island with bedroom and full bathroom for guest on the main. Three additional bedrooms on top floor including huge primary with separate sitting area, large bathroom and walk-in closet with shelving. Walk-out basement ideal for game room or in-home office, bedroom and full bath. Screened porch, deck and fenced completes the backyard oasis plus community pool and so much more!
- Type:
- Single Family
- Sq.Ft.:
- 1,882
- Status:
- Active
- Beds:
- 3
- Lot size:
- 0.18 Acres
- Year built:
- 2007
- Baths:
- 2.00
- MLS#:
- 1137377
- Subdivision:
- Bethabara Trace
ADDITIONAL INFORMATION
Charming 3 BR/2 Bath/2 car garage,one level ranch, fenced back yard on a flat corner lot. The home has 1,882 SF. Within 5 minutes of shopping, Wake Forest University and just 3 homes away from Historic Bethabara Park Trace Walking Trails! Welcoming open living room boasts 13' tray ceiling, gas fireplace, and cherry engineered floor walkway with carpet. Archway connects to the dinning room and kitchen which leads to the backyard patio. Kitchen has a pantry and breakfast area with refrigerator conveying. Huge Primary suite has tray ceiling and walk in closet. Primary Bathroom has walk-in shower, double vanity and garden tub. Laundry is right next to the Primary Bedroom. The bedroom at the front of the home can be used as an office. Door bell camera, back yard camera, 2 censors to convey. Recent Updates - Fresh paint, faucets, fixtures, ceiling fans, lights, under sink plumbing, steamed carpets by Stanly Steamer. Most indoor and all outdoor furniture is for sale. Virtual tour online
- Type:
- Single Family
- Sq.Ft.:
- 870
- Status:
- Active
- Beds:
- 3
- Lot size:
- 0.16 Acres
- Year built:
- 1956
- Baths:
- 1.00
- MLS#:
- 1137068
ADDITIONAL INFORMATION
3beds/1 bath home
- Type:
- Single Family
- Sq.Ft.:
- 2,697
- Status:
- Active
- Beds:
- 4
- Lot size:
- 0.41 Acres
- Year built:
- 2019
- Baths:
- 3.50
- MLS#:
- 1136895
- Subdivision:
- Fleetwood Farms
ADDITIONAL INFORMATION
Immaculate 4 BR/3.5 bath Traditional brick home in Fleetwood Farms. This home features 10ft ceilings, a 2-car garage with circle driveway, a built-in security system, Beautiful hardwood oak floors on the main level and loft. The formal dining room is perfect for entertaining guests. The kitchen is a standout with shaker style cabinets, two sinks, a large island, stainless steel appliances, gas range, LED lighting, marble counter tops, tile backsplash, and built-in pantry. The main level primary bedroom with a custom-built walk-in closet, an elegant spacious bathroom with marble counter tops, tiled floors and walk-in rain shower, and double vanity. The second floor includes a loft area, a laundry room, a second primary bedroom with tiled bathroom that includes double vanity, and two additional bedrooms. This home offers plenty of space for a growing family or for those who love to entertain. The modern finishes make this home truly stunning. 10-yr Transferrable Structural Home Warranty.
Andrea Conner, License #298336, Xome Inc., License #C24582, AndreaD.Conner@xome.com, 844-400-9663, 750 State Highway 121 Bypass, Suite 100, Lewisville, TX 75067

Information is deemed reliable but is not guaranteed. The data relating to real estate for sale on this web site comes in part from the Internet Data Exchange (IDX) Program of the Triad MLS, Inc. of High Point, NC. Real estate listings held by brokerage firms other than Xome Inc. are marked with the Internet Data Exchange logo or the Internet Data Exchange (IDX) thumbnail logo (the TRIAD MLS logo) and detailed information about them includes the name of the listing brokers. Sale data is for informational purposes only and is not an indication of a market analysis or appraisal. Copyright © 2024 TRIADMLS. All rights reserved.
Andrea Conner, License #298336, Xome Inc., License #C24582, AndreaD.Conner@Xome.com, 844-400-9663, 750 State Highway 121 Bypass, Suite 100, Lewisville, TX 75067
Data is obtained from various sources, including the Internet Data Exchange program of Canopy MLS, Inc. and the MLS Grid and may not have been verified. Brokers make an effort to deliver accurate information, but buyers should independently verify any information on which they will rely in a transaction. All properties are subject to prior sale, change or withdrawal. The listing broker, Canopy MLS Inc., MLS Grid, and Xome Inc. shall not be responsible for any typographical errors, misinformation, or misprints, and they shall be held totally harmless from any damages arising from reliance upon this data. Data provided is exclusively for consumers’ personal, non-commercial use and may not be used for any purpose other than to identify prospective properties they may be interested in purchasing. Supplied Open House Information is subject to change without notice. All information should be independently reviewed and verified for accuracy. Properties may or may not be listed by the office/agent presenting the information and may be listed or sold by various participants in the MLS. Copyright 2024 Canopy MLS, Inc. All rights reserved. The Digital Millennium Copyright Act of 1998, 17 U.S.C. § 512 (the “DMCA”) provides recourse for copyright owners who believe that material appearing on the Internet infringes their rights under U.S. copyright law. If you believe in good faith that any content or material made available in connection with this website or services infringes your copyright, you (or your agent) may send a notice requesting that the content or material be removed, or access to it blocked. Notices must be sent in writing by email to DMCAnotice@MLSGrid.com.
Winston Salem Real Estate
The median home value in Winston Salem, NC is $277,500. The national median home value is $219,700. The average price of homes sold in Winston Salem, NC is $277,500. Winston Salem real estate listings include condos, townhomes, and single family homes for sale. Commercial properties are also available. If you see a property you’re interested in, contact a Winston Salem real estate agent to arrange a tour today!
Winston Salem Weather
