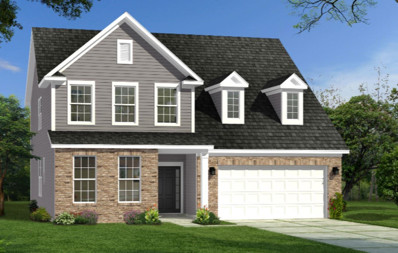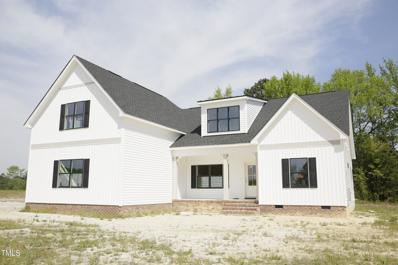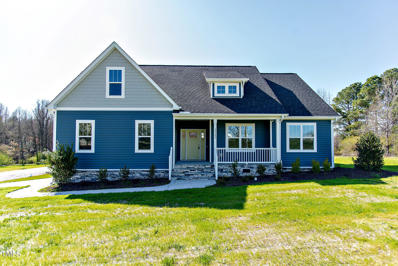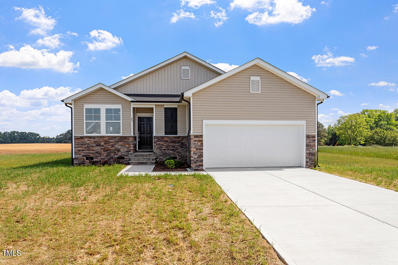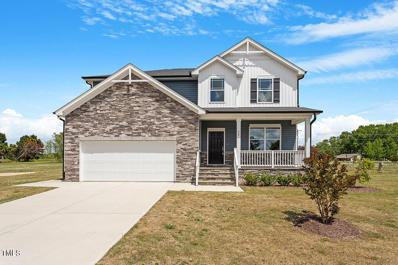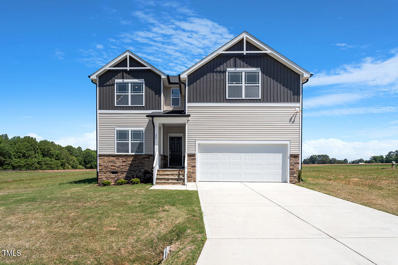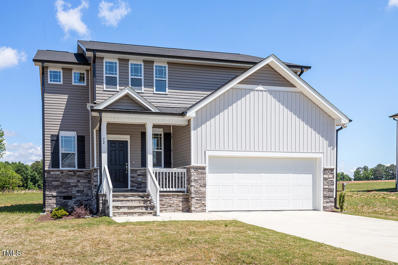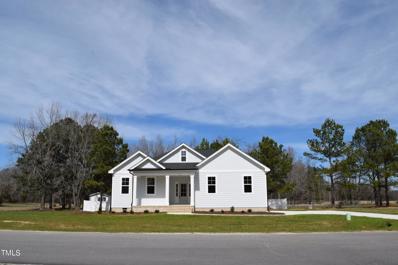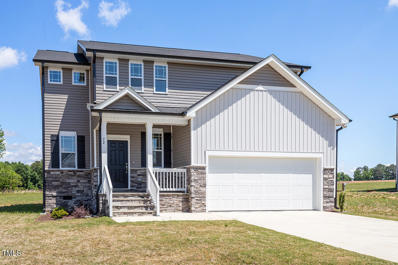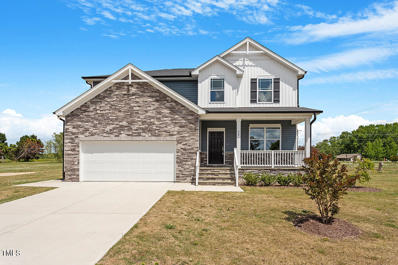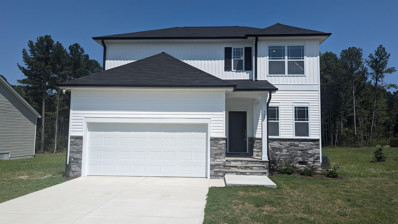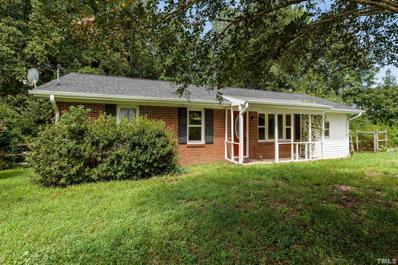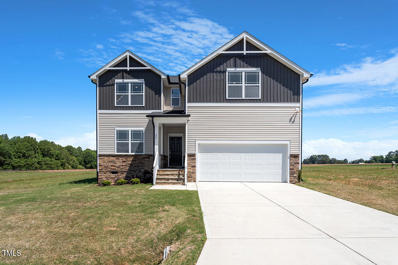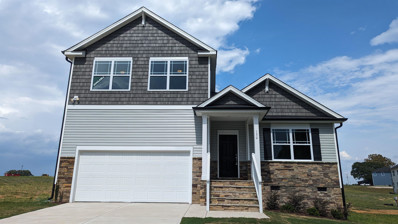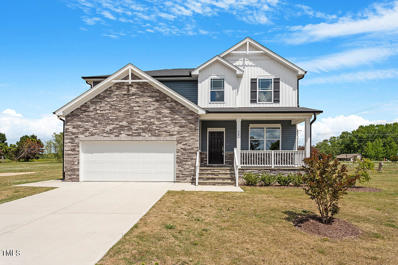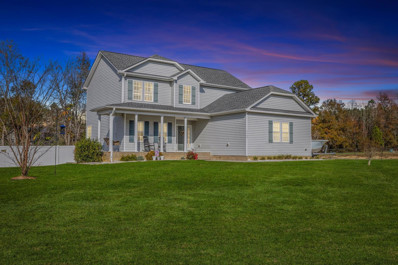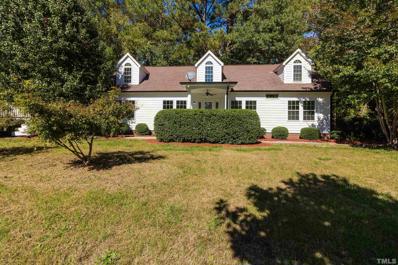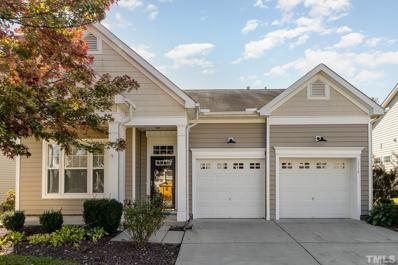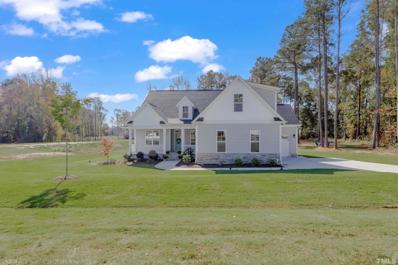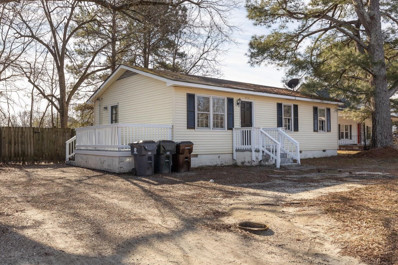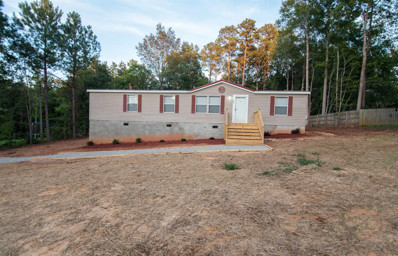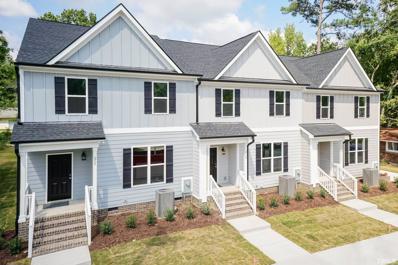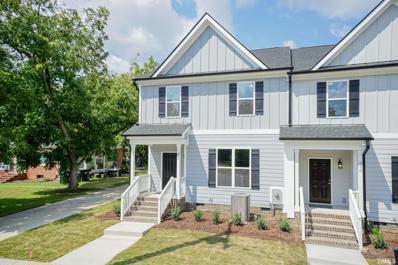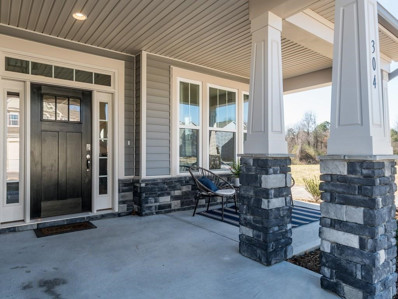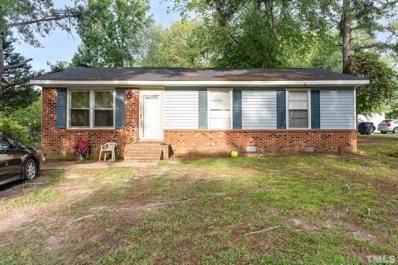Zebulon NC Homes for Sale
- Type:
- Single Family
- Sq.Ft.:
- 2,696
- Status:
- Active
- Beds:
- 4
- Lot size:
- 0.15 Acres
- Year built:
- 2023
- Baths:
- 2.50
- MLS#:
- 2529919
- Subdivision:
- Sidney Creek
ADDITIONAL INFORMATION
GET THE MOST AMENITIES FOR LESS, in Zebulon's closest community to the Carolina Mudcats Five County Stadium! Sidney Creek w/Resort Style Amenities & Dog Park is just mins to Downtown Zebulon, Knightdale, Wendell, & short commute to Raleigh! Our Popular Drayton Plan welcomes you w/ large entryway & foyer including a Downstairs Study w/double french glass doors & Formal Dining Room. The Spacious eat in Kitchen has an island, large pantry, granite countertops, & stainless appliances which opens out into an open family room. Owner's bath includes in garden tub w/seperate walk in shower, & dual vanities in both bathrooms along w/quartz countertops.
- Type:
- Single Family
- Sq.Ft.:
- 2,515
- Status:
- Active
- Beds:
- 3
- Lot size:
- 0.69 Acres
- Year built:
- 2023
- Baths:
- 3.50
- MLS#:
- 2529787
- Subdivision:
- Kettle Creek
ADDITIONAL INFORMATION
Introducing Kettle Creek—Gorgeous Model Home for Premier Lots—Coveted Split Bedroom Ranch w/Sideload Garage, Large Bonus room and Optional Office/Flex room Upstairs. Local Custom Builder with mix of Character and Modern Touches throughout...Design and Customize Your Dream Home on Large Beautiful lots on a cul-de-sac-Hurry! Buyer still able to change flooring!
- Type:
- Single Family
- Sq.Ft.:
- 1,789
- Status:
- Active
- Beds:
- 3
- Lot size:
- 0.84 Acres
- Year built:
- 2023
- Baths:
- 2.00
- MLS#:
- 2525920
- Subdivision:
- Not in a Subdivision
ADDITIONAL INFORMATION
BACK ON THE MARKET!! Stunning open-concept ranch featuring a walk-up bonus. Enjoy a modern eat-in kitchen with white and navy cabinets, stainless appliances, under-cabinet lights, tile backsplash, and granite counters. The light-filled family room boasts vaulted ceilings and luxury plank flooring. The large master suite includes a traced ceiling, granite counters, walk-in closet, dual vanity, and a tiled shower. Custom closets and trim enhance the home, complemented by a covered front porch and a screen porch for relaxation or entertaining. No HOA or restrictive covenants. Your dream home awaits!
- Type:
- Single Family
- Sq.Ft.:
- 1,529
- Status:
- Active
- Beds:
- 3
- Lot size:
- 0.74 Acres
- Year built:
- 2023
- Baths:
- 2.00
- MLS#:
- 2514272
- Subdivision:
- Hawthorne West
ADDITIONAL INFORMATION
***MOVE IN READY***The Edenton - C 3BR/2BA Ranch Home with 2-Car Garage Step into the future with this stunning new construction, 'The Edenton.' This ranch-style home boasts:Bedrooms: 3Bathrooms: 2Garage: 2-car As you enter, the open floor plan immediately captures your attention, centered around an oversized granite kitchen island. This kitchen is not just a space for cooking; it's a hub for gatherings and culinary creativity. It effortlessly flows into the spacious gathering area and dining room, making entertaining a breeze. The owner's suite is your private retreat, featuring a generously sized walk-in closet, a Quartz dual vanity, and a spacious shower, promising daily comfort and convenience. Don't miss out on this opportunity to make 'The Edenton' your new haven. Contact us today for more details and to schedule a viewing.
- Type:
- Single Family
- Sq.Ft.:
- 2,275
- Status:
- Active
- Beds:
- 3
- Lot size:
- 0.47 Acres
- Year built:
- 2023
- Baths:
- 2.50
- MLS#:
- 2509425
- Subdivision:
- Hawthorne West
ADDITIONAL INFORMATION
*Quick Move In* Move in Ready! The Juniper plan is sure to please! Presenting a traditional dining room with trey ceiling that connects to a large open kitchen with a spacious island and large pantry, an expansive gathering room with gas fireplace, convenient mud room and study room, all on the first floor. 3 bedrooms, 2.5 baths with the second floor offering a loft area. The owner’s suite has double walk-in closets, bath with dual vanity and water closet.
- Type:
- Single Family
- Sq.Ft.:
- 2,072
- Status:
- Active
- Beds:
- 3
- Lot size:
- 0.49 Acres
- Year built:
- 2023
- Baths:
- 2.50
- MLS#:
- 2502907
- Subdivision:
- Hawthorne West
ADDITIONAL INFORMATION
***MOVE IN READY***New floorplan! The Lily is a charming two-story home that boast an entertainment style kitchen opening into the dining area and gathering room. Upstairs offers 3 bedrooms which all include walk in closets, and a loft for versatility. The Owner’s Suite with water closet and dual vanity. The Lily includes a 1st floor study and covered back patio. Large flat lot! Neutral colors inside & out!
- Type:
- Single Family
- Sq.Ft.:
- 1,899
- Status:
- Active
- Beds:
- 3
- Lot size:
- 0.49 Acres
- Year built:
- 2023
- Baths:
- 2.50
- MLS#:
- 2498470
- Subdivision:
- Hawthorne West
ADDITIONAL INFORMATION
***MOVE IN READY***The Dogwood is a stunning open concept floorplan perfect for entertaining. The oversized kitchen features a large island that opens into a spacious gathering area and dining room. Upstairs you'll find extra space in the loft as well as 3 bedrooms, all with walk in closets, and a 2nd floor laundry room. The Owner's Suite offers a large walk-in closet, water closet and dual quartz vanity. A covered back porch leads to a large backyard.
$460,000
15 Bella Lane Zebulon, NC 27597
- Type:
- Single Family
- Sq.Ft.:
- 1,769
- Status:
- Active
- Beds:
- 3
- Lot size:
- 0.94 Acres
- Year built:
- 2023
- Baths:
- 2.00
- MLS#:
- 2495054
- Subdivision:
- Baker Downs
ADDITIONAL INFORMATION
THE DUTTON!!! A TRUE RANCH PLAN ON .94 ACRE! NEW CONSTRUCTION!! MOVE IN READY!!! LVP and Tile!! Custom cabinets with tile backsplash and quartz countertops! Kitchen island with seating! Built-in stainless microwave, dishwasher and range!! Walk-in pantry w/wood shelves! Master bath with large walk-in shower! Oversized walk-in closet with built-ins!! Family Room has fireplace with gas logs and door to private screened porch!! LVP and ceiling fans in all bedrooms! Annual tax paid is based on lot only!
- Type:
- Single Family
- Sq.Ft.:
- 1,899
- Status:
- Active
- Beds:
- 3
- Lot size:
- 0.53 Acres
- Year built:
- 2023
- Baths:
- 2.50
- MLS#:
- 2494772
- Subdivision:
- Hawthorne West
ADDITIONAL INFORMATION
***MOVE IN READY****The Dogwood is a stunning open concept floorplan perfect for entertaining. The oversized kitchen features a large island that opens into a spacious gathering area and dining room. Upstairs presents three bedrooms all with walk in closets and a second-floor laundry room. The Owner’s Suite offers water closet and dual vanity, giant closet with two windows! The Dogwood includes a loft upstairs and covered back porch that looks out over a large lot.
$399,999
41 Saddlewood Lane Zebulon, NC 27597
- Type:
- Single Family
- Sq.Ft.:
- 2,275
- Status:
- Active
- Beds:
- 3
- Lot size:
- 0.49 Acres
- Year built:
- 2023
- Baths:
- 2.50
- MLS#:
- 2494245
- Subdivision:
- Eatmons Landing
ADDITIONAL INFORMATION
*Quick Move In* The Juniper is a 3 BR/2.5 BA and flex room on first floor. Large loft on second floor. 2 car garage. Open, expansive feel perfect for entertaining! Large kitchen with island, lots of cabinets and pantry for storage! Separate study or dining room with french doors, Breakfast area open to family rm. Second floor features owner's suite w/ oversized bath, garden tub & massive WIC. 2 additional bedrooms share a full bath w/ dual vanity. Laundry room up.
- Type:
- Single Family
- Sq.Ft.:
- 1,629
- Status:
- Active
- Beds:
- 3
- Lot size:
- 0.59 Acres
- Year built:
- 2023
- Baths:
- 2.50
- MLS#:
- 2494239
- Subdivision:
- Eatmons Landing
ADDITIONAL INFORMATION
**Move-in-ready** The Cardinal is a 3 BR/2.5 BA w/2 car garage. Open floorplan with kitchen with granite countertops and island, lots of cabinets and nice sized pantry for storage! Dining area open to family rm w/ corner fireplace. 2nd floor features owner's suite w/ quartz countertops, garden tub & massive WIC, 2 additional BR & laundry room. A back covered patio leads to a large outdoor space perfect for entertaining.
- Type:
- Other
- Sq.Ft.:
- 1,012
- Status:
- Active
- Beds:
- 3
- Lot size:
- 0.46 Acres
- Year built:
- 1968
- Baths:
- 2.00
- MLS#:
- 2491090
- Subdivision:
- Not in a Subdivision
ADDITIONAL INFORMATION
Updated ranch home with open floor plan and large private lot. Just a couple minutes from downtown Zebulon make for any easy commute to Wilson/RM, Raleigh, or Clayton. The finishes have been updated, but theres still tons of potential to make the outside space your own. Come see today!
- Type:
- Single Family
- Sq.Ft.:
- 2,072
- Status:
- Active
- Beds:
- 3
- Lot size:
- 0.51 Acres
- Year built:
- 2023
- Baths:
- 2.50
- MLS#:
- 2485094
- Subdivision:
- Hawthorne West
ADDITIONAL INFORMATION
***MOVE IN READY***The Lily is a charming two-story home that boast an entertainment style kitchen opening into the dining area and gathering room. Upstairs offers 3 bedrooms which all include walk in closets and a loft for versatility. The Owner’s Suite has a water closet and dual vanity, quartz. A flex/study room downstairs. Large lot with covered back patio perfect for entertaining.
- Type:
- Single Family
- Sq.Ft.:
- 2,202
- Status:
- Active
- Beds:
- 3
- Lot size:
- 0.57 Acres
- Year built:
- 2023
- Baths:
- 2.50
- MLS#:
- 2485087
- Subdivision:
- Hawthorne West
ADDITIONAL INFORMATION
**Quick Move-In** Opportunity: Modern 3BR/2.5BA Home with 1st Floor Owner's Suite Experience the ease of move-in with this remarkable Ruby floorplan, featuring a first-floor owner's suite and an array of desirable features:3bed, 2.5 baths As you enter, you'll notice a versatile flex room with elegant French doors, perfect for a home office or study. The living area is enhanced by a cozy fireplace, creating a warm and inviting ambiance. With a 2-car garage, this home combines convenience and comfort seamlessly.The open, expansive layout is an entertainer's dream, with a spacious kitchen boasting an island that overlooks both the dining area and the welcoming gathering room.The first-floor owner's suite offers luxury and space, featuring an oversized bath, a separate shower, quartz countertops, and an enormous walk-in closet. Laundry convenience is also on the first floor, making day-to-day chores a breeze.Upstairs, find a loft area and two additional bedrooms, along with a full bath complete with a quartz-topped dual vanity. schedule your showing today and start living the modern, convenient lifestyle you deserve
- Type:
- Single Family
- Sq.Ft.:
- 2,275
- Status:
- Active
- Beds:
- 3
- Lot size:
- 0.47 Acres
- Year built:
- 2023
- Baths:
- 2.50
- MLS#:
- 2484873
- Subdivision:
- Hawthorne West
ADDITIONAL INFORMATION
***MOVE IN READY *** The Juniper plan is sure to please! Presenting a traditional dining room with tray ceiling that connects to large open kitchen with a spacious island and large pantry, an expansive gathering room with gas fireplace, convenient mud room and study room, all on the first floor. 3 bedrooms, 2.5 baths with the second floor offering a loft area. The owner’s suite has double walk-in closets, bath with dual vanity and water closet.
- Type:
- Other
- Sq.Ft.:
- 2,200
- Status:
- Active
- Beds:
- 4
- Lot size:
- 1 Acres
- Year built:
- 2016
- Baths:
- 3.00
- MLS#:
- 2482703
- Subdivision:
- Country Club Farms
ADDITIONAL INFORMATION
Amazing 4 bedroom home in Zebulon's Country club farms Subdivision. This home is perfect for country living with easy access to all major highways and larger cities. Boasting an .92 lot, Fenced in 6 ft white vinyl privacy fence, 2 Car garage, 4 bedrooms, 2.5 Baths, First floor master PLUS a loft and more. Cordless faux wood blinds throughout. The master on-suite has a spacious walk in Closet and Garden tub. Into the kitchen featuring Granite countertops, soft close cabinet doors and a massive island. Perfect outdoor oasis featuring a low maintenance salt water above ground pool and pergola. NO HOA. This home is a must see! Septic tank was pumped earlier this year and HVAC was serviced.
$485,000
8139 Fowler Road Zebulon, NC 27597
- Type:
- Other
- Sq.Ft.:
- 2,352
- Status:
- Active
- Beds:
- 3
- Lot size:
- 2 Acres
- Year built:
- 2003
- Baths:
- 3.00
- MLS#:
- 2480593
- Subdivision:
- Not in a Subdivision
ADDITIONAL INFORMATION
Gorgeous Home nestled in the outskirts of the city with over an acre of land.. lots of privacy. Huge POOL with wrap around deck perfect for next summer =) This 3 bedroom home with a bonus features a jaw dropping floor plan with all the updates you want in your new home! New floors, New Paint.. and beautiful fixtures throughout! Lots of crown molding, and you will absolutely adore the grey accent wall in the living room! The center island is a perfect add on to the kitchen which features new quartz countertops and white cabinets. The 2nd floor has a bonus area with a full bathroom.. all bathrooms are complimented with gorgeous modern white tile. Be ready to fall in love with this home =)
- Type:
- Other
- Sq.Ft.:
- 1,749
- Status:
- Active
- Beds:
- 3
- Lot size:
- 0.21 Acres
- Year built:
- 2007
- Baths:
- 2.00
- MLS#:
- 2478283
- Subdivision:
- Weavers Pond
ADDITIONAL INFORMATION
Beautiful Ranch in Weavers Pond with Porch, New Carpet, Lovely Hardwood Flooring Living and Kitchen, Updated lighting, Entry Foyer, Private Owner's Suite with Double Vanity, Separate Shower, Spacious Walk in Closet, 42' Maple Cabinets, Tile, Kitchen Bar, Stainless Appliances, Open Floorplan, Fireplace, Wainscoting, Screened Porch and Deck, 2 Car Garage
$484,999
55 W Odell Lane Zebulon, NC 27597
- Type:
- Other
- Sq.Ft.:
- 2,718
- Status:
- Active
- Beds:
- 4
- Lot size:
- 1 Acres
- Year built:
- 2020
- Baths:
- 3.00
- MLS#:
- 2477824
- Subdivision:
- Highland Crossing
ADDITIONAL INFORMATION
This beautiful home located in the amazing Highland Crossing neighborhood has a wonderful floor plan! A large rocking chair front porch will greet you and make you want to stay a while.This plan offers the homeowner lots of main floor living space while also giving additional rooms on the 2nd floor. Three bedrooms downstairs including the primary suite. The second floor has a 4th bedroom, bonus room and full bath plus ample walk-in storage space. Enjoy friends and family in this open floor plan! Entertaining made easy with a beautiful kitchen island with seating plus a roomy dinning space also in the kitchen. All open to a bright and cheerful family room. Step out back onto the large deck overlooking 1 acre. You will find all you need in this home such as beautiful granite countertops, SS appliances, lots of storage space, nice walk-in closets and a desired 3-car garage!! This is definitely a must see!
- Type:
- Other
- Sq.Ft.:
- 936
- Status:
- Active
- Beds:
- 3
- Lot size:
- 0.13 Acres
- Year built:
- 1974
- Baths:
- 2.00
- MLS#:
- 2477399
- Subdivision:
- Not in a Subdivision
ADDITIONAL INFORMATION
Great value for first time home buyers and investors alike. Just 2 blocks from the heart of Zebulon this property has fresh paint and flooring, and is just waiting for someone to add their personal touch.
- Type:
- Manufactured Home
- Sq.Ft.:
- 1,580
- Status:
- Active
- Beds:
- 3
- Lot size:
- 1 Acres
- Year built:
- 1999
- Baths:
- 2.00
- MLS#:
- 2474923
- Subdivision:
- Eagle Ridge
ADDITIONAL INFORMATION
Completely renovated 3 bed 2 bath home on almost 1 acre UNDER 240k! Large open concept living area - perfect for entertaining! Stainless steel appliances in the kitchen! Large master bathroom with dual vanities, soaking tub, and walk in shower. Schedule your showing today!
$324,999
250 W Vance Street Zebulon, NC 27597
- Type:
- Other
- Sq.Ft.:
- 1,991
- Status:
- Active
- Beds:
- 4
- Lot size:
- 0.05 Acres
- Year built:
- 2022
- Baths:
- 3.00
- MLS#:
- 2474698
- Subdivision:
- Not in a Subdivision
ADDITIONAL INFORMATION
Finished NEW Construction in Up & Coming Zebulon Location w/ 4 BR and Rear 2 Car Garage! Beautiful OPEN Floor Plan w/ Great Natural Light & Storage throughout! LOW Hoa that includes landscaping! Spacious Kitchen w/ Granite Countertops and Bar Seating! Large MBR Ste w/ WIC and Upgraded BA! Great Opportunity w/ Tremendous Value! Won't Last Long!
$314,999
248 W Vance Street Zebulon, NC 27597
- Type:
- Other
- Sq.Ft.:
- 1,991
- Status:
- Active
- Beds:
- 4
- Lot size:
- 0.05 Acres
- Year built:
- 2022
- Baths:
- 3.00
- MLS#:
- 2474695
- Subdivision:
- Not in a Subdivision
ADDITIONAL INFORMATION
Finished NEW Construction in Up & Coming Zebulon Location w/ 4 BR and Rear 2 Car Garage! Beautiful OPEN Floor Plan w/ Great Natural Light & Storage throughout! LOW Hoa that includes landscaping! Spacious Kitchen w/ Granite Countertops and Bar Seating! Large MBR Ste w/ WIC and Upgraded BA! Great Opportunity w/ Tremendous Value! Won't Last Long!
$409,265
1816 Cleyera Court Zebulon, NC 27597
- Type:
- Other
- Sq.Ft.:
- 2,497
- Status:
- Active
- Beds:
- 4
- Lot size:
- 0.22 Acres
- Baths:
- 3.00
- MLS#:
- 2474388
- Subdivision:
- Weavers Pond
ADDITIONAL INFORMATION
“Final Opportunities in Zebulon’s most Established Master Planned Community!” The Middleton is our first floor owner's suite with a formal dining, powder rm, double door pantry, open kitchen with SS Front appliances, granite tops, recessed lighting, island and Lux Plank flooring throughout the main living areas. Island can have bar stools or have breakfast off the kitchen and opening to the patio. Family room has a gas fireplace and deep tray ceiling. Owner's suite has a tiled walk-in shower, double vanity & water closet. 2nd floor has 3 more bedrooms, a full bath and the large bonus room. This is a FOREVER HOME!
$250,000
903 N Lee Street Zebulon, NC 27597
- Type:
- Other
- Sq.Ft.:
- 1,113
- Status:
- Active
- Beds:
- 3
- Lot size:
- 0.24 Acres
- Year built:
- 1973
- Baths:
- 2.00
- MLS#:
- 2470883
- Subdivision:
- Wakelon
ADDITIONAL INFORMATION
This 3 bed/1.5 bath recently renovated home boasts new walls, ceiling, HVAC, vapor barrier, paint, cabinets, and roof. Pick out your favorite flooring and appliances to complete this home. Location is fantastic!! Schedule a showing today!

Information Not Guaranteed. Listings marked with an icon are provided courtesy of the Triangle MLS, Inc. of North Carolina, Internet Data Exchange Database. The information being provided is for consumers’ personal, non-commercial use and may not be used for any purpose other than to identify prospective properties consumers may be interested in purchasing or selling. Closed (sold) listings may have been listed and/or sold by a real estate firm other than the firm(s) featured on this website. Closed data is not available until the sale of the property is recorded in the MLS. Home sale data is not an appraisal, CMA, competitive or comparative market analysis, or home valuation of any property. Copyright 2024 Triangle MLS, Inc. of North Carolina. All rights reserved.
Zebulon Real Estate
The median home value in Zebulon, NC is $341,990. This is higher than the county median home value of $280,600. The national median home value is $219,700. The average price of homes sold in Zebulon, NC is $341,990. Approximately 52.07% of Zebulon homes are owned, compared to 41.17% rented, while 6.76% are vacant. Zebulon real estate listings include condos, townhomes, and single family homes for sale. Commercial properties are also available. If you see a property you’re interested in, contact a Zebulon real estate agent to arrange a tour today!
Zebulon, North Carolina has a population of 4,943. Zebulon is less family-centric than the surrounding county with 31.23% of the households containing married families with children. The county average for households married with children is 39.29%.
The median household income in Zebulon, North Carolina is $50,267. The median household income for the surrounding county is $73,577 compared to the national median of $57,652. The median age of people living in Zebulon is 35.6 years.
Zebulon Weather
The average high temperature in July is 89.1 degrees, with an average low temperature in January of 27.8 degrees. The average rainfall is approximately 45.9 inches per year, with 2.6 inches of snow per year.
