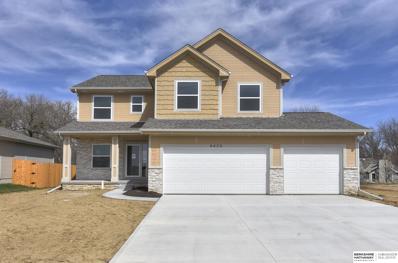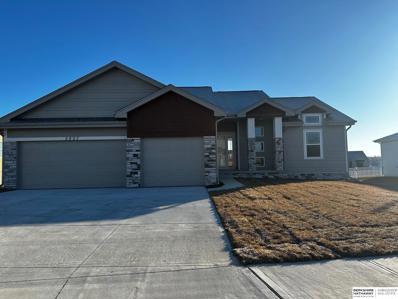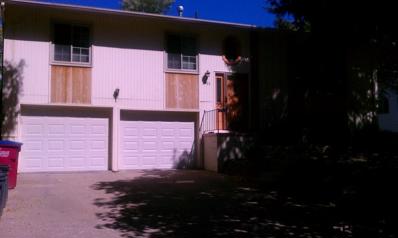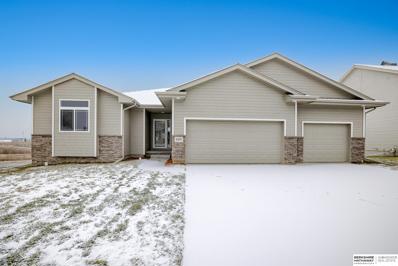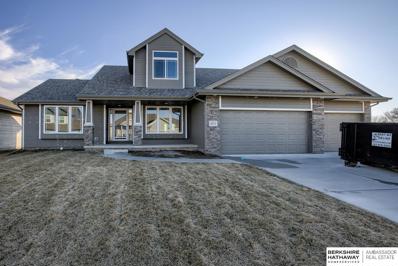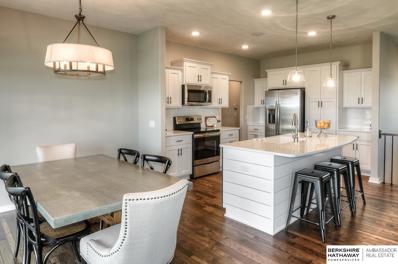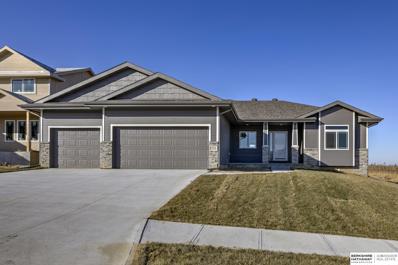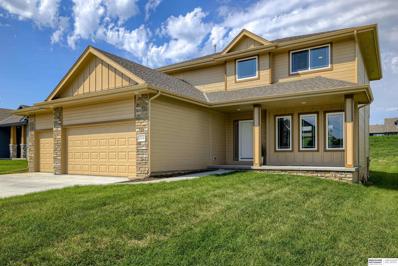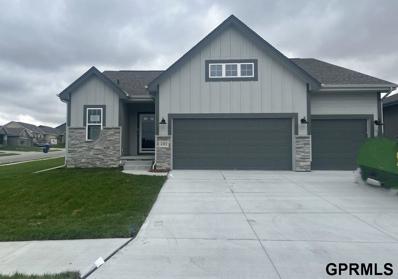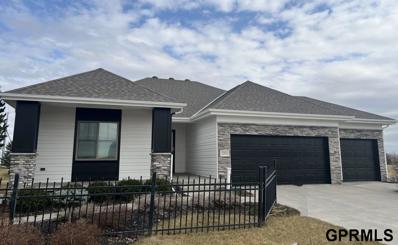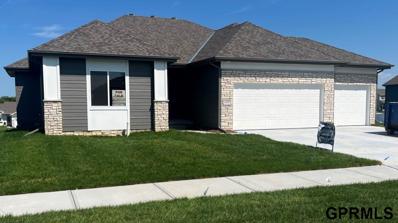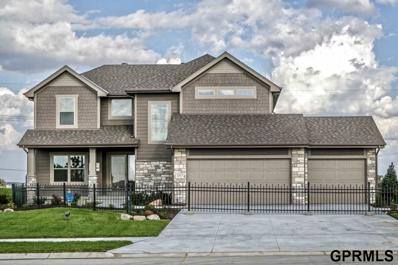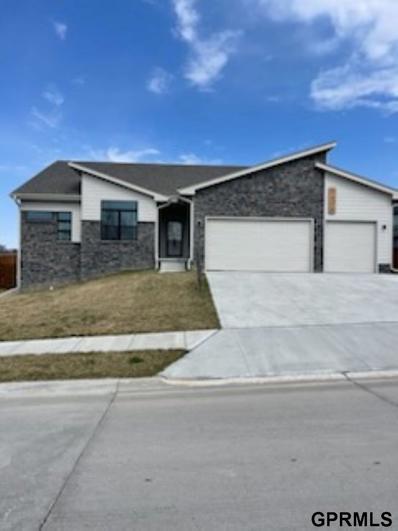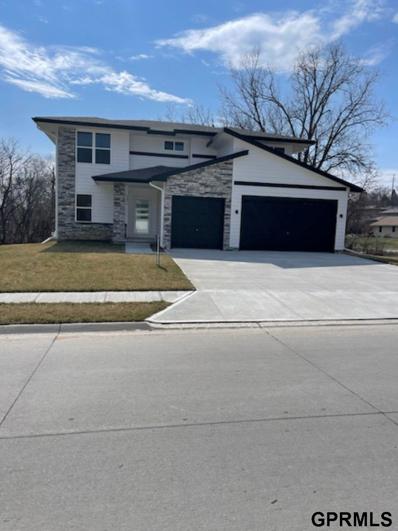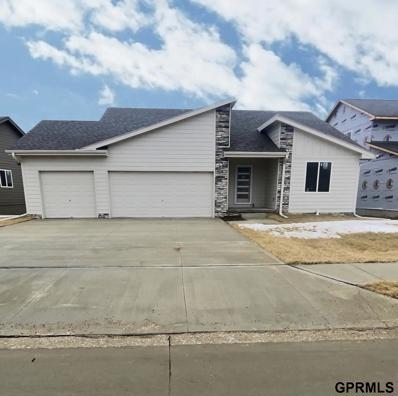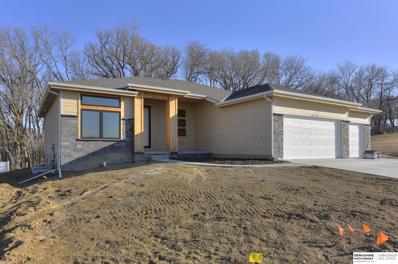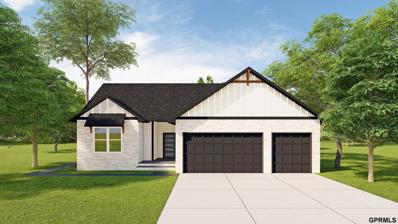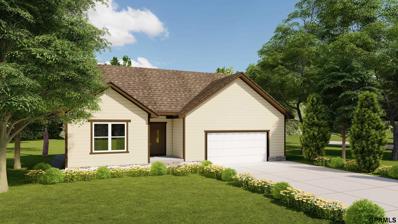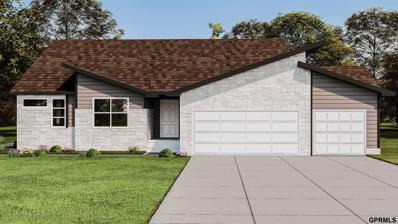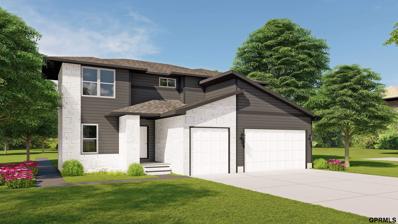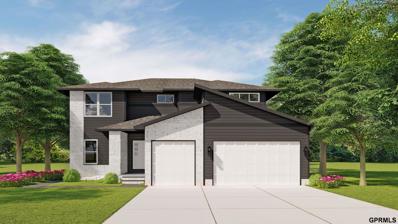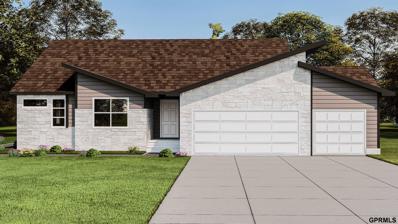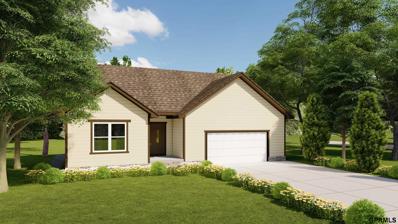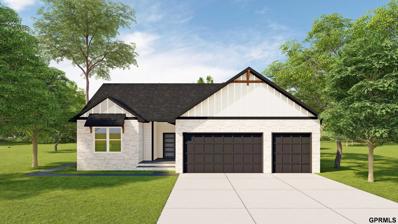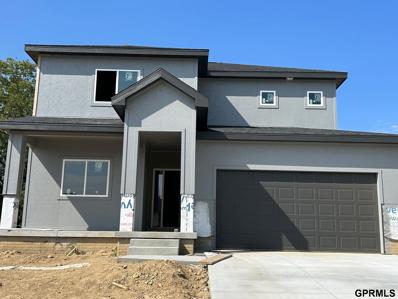Bellevue NE Homes for Sale
- Type:
- Single Family
- Sq.Ft.:
- 2,152
- Status:
- Active
- Beds:
- 4
- Lot size:
- 0.2 Acres
- Year built:
- 2024
- Baths:
- 3.00
- MLS#:
- 22403720
- Subdivision:
- Liberty
ADDITIONAL INFORMATION
The Benson SR is an open concept 2Story plan with back staircase that main level lives like a Ranch. Kitchen with custom cabinets, granite counters, large walk-in pantry and stainless steel appliances. Additional features of the main level include: PLVT flooring, spacious drop zone, flex room and great room fireplace. Master with large walk-in closets, double vanity and large tiled shower. The list goes on with this one.
- Type:
- Single Family
- Sq.Ft.:
- 1,612
- Status:
- Active
- Beds:
- 3
- Lot size:
- 0.23 Acres
- Year built:
- 2024
- Baths:
- 2.00
- MLS#:
- 22403301
- Subdivision:
- Liberty
ADDITIONAL INFORMATION
Experience the spaciousness of the Dylan XL, an open-concept Ranch plan offering three bedrooms on the main level. This home is designed with LVP flooring, elegant granite or quartz countertops, and custom cabinets throughout, ensuring a stylish yet functional living space. The linear fireplace adds a contemporary touch, while the large walk-in pantry and drop zone provide practical solutions for everyday living. The master suite is a true retreat, featuring a double vanity and a sizable walk-in closet, with the option to connect directly to the laundry room for added convenience. The Dylan XL plan is crafted with attention to detail, offering a blend of luxury and practicality.
- Type:
- Single Family
- Sq.Ft.:
- 1,825
- Status:
- Active
- Beds:
- 3
- Lot size:
- 0.28 Acres
- Year built:
- 1964
- Baths:
- 2.00
- MLS#:
- 22401099
- Subdivision:
- 1ST Addition To Bosanek's Orchard
ADDITIONAL INFORMATION
Great home in Bellevue with a large fenced yard and mature lot. Over 1800 Sqft 3 bedroom, 2 bath, with a covered deck. Large 2 car garage and wood floors throughout. Tenant occupied with rent increase to $1470/month until June 30th of 2025!
Open House:
Friday, 4/26 2:00-6:00PM
- Type:
- Single Family
- Sq.Ft.:
- 1,825
- Status:
- Active
- Beds:
- 3
- Lot size:
- 0.27 Acres
- Year built:
- 2024
- Baths:
- 2.00
- MLS#:
- 22400901
- Subdivision:
- Liberty
ADDITIONAL INFORMATION
Horizon Homes âCarltonâ w/3 bedrooms, 2 baths, 3+ car garage, Approx 1820 sq feet of open efficient space. Open kitchen w/hidden pantry, quartz counters and dinette w/sliding door to covered patio. Large windows and gas fireplace w/customizable mantle and surround in great room. Laundry and drop zone off garage. Master suite w/bath attached to master closet, custom two head tile shower w/quartz vanity top and ceramic floor. Second bath comes w/tub and tile surround, quartz vanity and ceramic floor. Horizonâs homes are built super energy efficient w/2x6 exterior walls (R25 sidewall insulation) (R50 flat ceilings),92% efficient furnace/13 SEER A/C, copper water pipes, wood window surrounds, insulated garage doors. Stop by the model home at 12509 Quail Dr. Bellevue in Liberty subdivision with questions Tues-Sun 1-5 or by appointment.
Open House:
Friday, 4/26 2:00-6:00PM
- Type:
- Single Family
- Sq.Ft.:
- 2,324
- Status:
- Active
- Beds:
- 4
- Lot size:
- 0.26 Acres
- Year built:
- 2023
- Baths:
- 3.00
- MLS#:
- 22400676
- Subdivision:
- Liberty
ADDITIONAL INFORMATION
Horizon Homes âGenesseâ 1.5-story w/4 bedrooms, 3 baths, 3+ car garage, 2324 sq feet of open efficient space. Open kitchen w/real hardwood flooring and hidden pantry, quartz counters and dinette w/sliding door to covered patio. Huge Great Room w/large windows 14' ceiling and gas fireplace w/custom mantle and stone surround. Convenient Drop zone/laundry off garage. Huge Primary suite w/custom two-head tile shower w/his and hers quartz vanity tops and ceramic floor. Second bath comes w/tub and tile surround, quartz vanity and ceramic floor. Horizonâs homes are built super energy efficient w/2x6 exterior walls (R25 sidewall insulation) (R50 flat ceilings), 92%efficient furnace/13 SEER A/C, copper water pipes, wood window surrounds, insulated garage doors. Stop by the model home at 12509 Quail Dr, Bellevue in Liberty subdivision with questions Tues-Sun 1-5.
Open House:
Friday, 4/26 2:00-6:00PM
- Type:
- Single Family
- Sq.Ft.:
- 1,800
- Status:
- Active
- Beds:
- 3
- Lot size:
- 0.22 Acres
- Year built:
- 2022
- Baths:
- 2.00
- MLS#:
- 22400383
- Subdivision:
- Liberty
ADDITIONAL INFORMATION
Stunning 1800 sq ft Open concept ranch, 3+ car garage hardwood entry, kitchen and dinette, Upgraded backsplash, Quartz kitchen and bath tops, Hidden walk-in pantry, upgraded tile in baths and shower surrounds, Oil rubbed bronze light/plumbing fixtures and door hardware. Comes with Horizon Standard quality and efficiency package: 92% efficient furnace/13 SEER AC, 2x6exterior walls, R25 wall insulation, R50 flat ceiling insulation, copper plumbing, wood window surrounds, dimensional lumber floor joists, insulated garage doors.
$472,000
12316 Quail Drive Bellevue, NE 68123
Open House:
Friday, 4/26 2:00-6:00PM
- Type:
- Single Family
- Sq.Ft.:
- 1,660
- Status:
- Active
- Beds:
- 3
- Lot size:
- 0.2 Acres
- Year built:
- 2022
- Baths:
- 2.00
- MLS#:
- 22400380
- Subdivision:
- Liberty
ADDITIONAL INFORMATION
New Construction! Stunning 1660 sq ft, walk-out, ZERO ENTRY! No immediate rear neighbors! Open ranch, 3+ car garage Ceramic entry, kitchen and dinette, upgraded backsplash, Quartz kitchen and bath tops, hidden walk-in pantry, upgraded tile in baths and shower surrounds, Brushed nickel light/plumbing fixtures and door hardware. Comes with Horizon Standard quality and efficiency package: 92% efficient furnace/13 SEER AC, 2x6exterior walls, R25 wall insulation, R50 flat ceiling insulation, copper plumbing, wood window surrounds, dimensional lumber floor joists, insulated garage doors... THIS HOME IS FOR SALE! Model open @ 12509 Quail Dr. Tues - Fri 1-6, Sat - Sun 1-5.
$464,000
12110 Quail Drive Bellevue, NE 68123
Open House:
Friday, 4/26 2:00-6:00PM
- Type:
- Single Family
- Sq.Ft.:
- 2,344
- Status:
- Active
- Beds:
- 4
- Lot size:
- 0.2 Acres
- Year built:
- 2022
- Baths:
- 3.00
- MLS#:
- 22400387
- Subdivision:
- Liberty
ADDITIONAL INFORMATION
Horizon Homes "Catalina" w/4 bedrooms, 3 baths, 3 car garage. Approx 2289 sq feet of open efficient space. Open kitchen w/hidden pantry, quartz counters and dinette w/sliding door to patio. Large windows and gas fireplace w/mantle and stone surround in great room. Drop zone and laundry off garage. Primary suite, custom two head tile shower with his/hers quartz vanity tops and ceramic floor. Second floor main bath comes w/tub and tile surround, quartz vanity and ceramic floor. Horizon's homes are built super energy efficient w/2x6 exterior walls (R25sidewall insulation) (R50 flat ceilings), 92% efficient furnace/13SEER A/C, copper water pipes, wood window surrounds, insulated garage doors. Stop by the model home at 12509 Quail Dr, Bellevue in Liberty subdivision with questions Tues-Sun 1-5 or by appointment. This home is finished and available!
- Type:
- Single Family
- Sq.Ft.:
- 1,570
- Status:
- Active
- Beds:
- 3
- Lot size:
- 0.25 Acres
- Year built:
- 2023
- Baths:
- 2.00
- MLS#:
- 22400113
- Subdivision:
- Liberty
ADDITIONAL INFORMATION
Contract pending. On the market for backup offers. Quality new home construction in Liberty. Hurry to this great home,to Select your colors and finishes! Features include: 9ft ceilings, quartz counters, stainless appliances, large walk-in pantry and closets low E windows and 3car garage. . Design your dream home! Photos are of a similar home.
$524,465
12551 Quail Drive Bellevue, NE 68123
Open House:
Saturday, 4/27 12:00-5:00PM
- Type:
- Single Family
- Sq.Ft.:
- 2,513
- Status:
- Active
- Beds:
- 4
- Lot size:
- 0.28 Acres
- Year built:
- 2017
- Baths:
- 3.00
- MLS#:
- 22400092
- Subdivision:
- Liberty
ADDITIONAL INFORMATION
MODEL HOME NOT FOR SALE. Wow! 4 bed/3bath/3car ranch with finished basement in Bellevue's newest subdivision. This plan is cozy, warm and inviting. Kitchen boasts birch cabinets, quartz counters, stainless appliances, walk-in pantry. Spacious master suite with boxed ceiling, tile floor, tile shower and generous walk-in closet. Soaring 11' ceilings in the main living area and an abundance of windows. Come take a look. Many other floor plans to choose from. Call for more info.
$465,900
12107 S 44 Street Bellevue, NE 68123
- Type:
- Single Family
- Sq.Ft.:
- 1,690
- Status:
- Active
- Beds:
- 3
- Lot size:
- 0.2 Acres
- Year built:
- 2023
- Baths:
- 2.00
- MLS#:
- 22400114
- Subdivision:
- Liberty
ADDITIONAL INFORMATION
Do not miss out! Walk-out ranch, the Jubilee in Liberty. This plan is an absolute favorite for the smart design. The gorgeous windows, paired with 11' ceilings, create the most open feeling you will find!
$509,870
12517 Quail Drive Bellevue, NE 68123
- Type:
- Single Family
- Sq.Ft.:
- 2,296
- Status:
- Active
- Beds:
- 4
- Lot size:
- 0.28 Acres
- Year built:
- 2017
- Baths:
- 3.00
- MLS#:
- 22400089
- Subdivision:
- Liberty
ADDITIONAL INFORMATION
MODEL HOME NOT FOR SALE. Liberty is Bellevue's newest subdivision! Regency Homes new 2 story plan features a stunning kitchen with painted shaker cabinets, quartz counters, walk-in pantry with appliance counter and grocery drop. Additional features include 9' main floor ceiling, gas fireplace, flex/study room, 2nd floor laundry and huge bonus/loft space. Master suite has a large walk-in closet and walk-in tile shower. Come take a look! Many other floor plans to choose from.
$442,626
2116 Gindy Drive Bellevue, NE 68147
- Type:
- Single Family
- Sq.Ft.:
- 1,802
- Status:
- Active
- Beds:
- 3
- Lot size:
- 0.25 Acres
- Year built:
- 2022
- Baths:
- 2.00
- MLS#:
- 22328622
- Subdivision:
- Spring Ridge
ADDITIONAL INFORMATION
Modern Open Floor Plan 3 bed 2 bath 2 car ranch in popular Spring Ridge. Open concept Great Room and Kitchen with abundant natural light from the floor to ceiling windows in Kitchen and Great room. Floor to ceiling stone fireplace makes a statement and gives the room character. Primary suite has rolling barn door to enter suite that features double vanity, walk-in closet and shower. Second and third bedrooms also feature modern windows allowing for more natural light. LVP flooring in main living areas and baths. Wall to wall carpet in bedrooms. Close to shopping, schools dining and Base. Builder has many lots and various floor plans available in the metro and surrounding areas. *PLEASE INQUIRE ABOUT PREFERRED LENDER SPECIALS*
- Type:
- Single Family
- Sq.Ft.:
- 2,413
- Status:
- Active
- Beds:
- 4
- Lot size:
- 0.46 Acres
- Year built:
- 2022
- Baths:
- 3.00
- MLS#:
- 22328630
- Subdivision:
- Spring Ridge
ADDITIONAL INFORMATION
*PLEASE INQUIRE ABOUT PREFERRED LENDER SPECIALS*Open floor plan, 2 story, 4 bed, 3 bath home.
- Type:
- Single Family
- Sq.Ft.:
- 1,265
- Status:
- Active
- Beds:
- 2
- Lot size:
- 0.23 Acres
- Year built:
- 2022
- Baths:
- 2.00
- MLS#:
- 22328579
- Subdivision:
- Spring Ridge
ADDITIONAL INFORMATION
Basement has been started and is framed for Bed and Bath. You can choose to finish yourself, or we can price out the completed basement with your selection of layout. Beautiful 2 bed 2 bath 3 car, walkout Ranch. Modern elevation with stone accents. Open floor plan in Kitchen and Great Room with White Cabinetry and trim, and Quartz countertops. Pantry with ample room for all your kitchen goods. Appliance package includes Range dishwasher and Microwave. Drop zone off of main floor laundry, and garage. Deck off of kitchen overlooking large back yard. Basement with patio off walkout doors. LVP in main floor living areas, and carpet in bedrooms. Should your client choose to finish basement it can be finished in 45 days at additional cost. No builder warranty.
Open House:
Saturday, 4/27 1:00-3:00PM
- Type:
- Single Family
- Sq.Ft.:
- 1,776
- Status:
- Active
- Beds:
- 3
- Lot size:
- 0.24 Acres
- Year built:
- 2023
- Baths:
- 2.00
- MLS#:
- 22325936
- Subdivision:
- Liberty
ADDITIONAL INFORMATION
Home now complete and backs to a treeline on this great south facing lot!!!Stop by our model located at 12501 Quail drive (in the community) on Saturday or Sunday 1-3 for access to this home. The new Austin plan by Sherwood Homes and Lane Building Corp. It is all in the details with this open concept ranch with split bedrooms that flank the spacious entertaining areas that sit as the centerpiece of the home. An abundance of natural light flows this home showcasing all of the custom design features that come with the Austin floor plan. And with a name like Austin, you have to be able to "rock" a casual sophistication!
- Type:
- Single Family
- Sq.Ft.:
- 2,495
- Status:
- Active
- Beds:
- 4
- Lot size:
- 0.2 Acres
- Year built:
- 2024
- Baths:
- 3.00
- MLS#:
- 22325809
- Subdivision:
- Spring Ridge
ADDITIONAL INFORMATION
Build this home and watch the process from start to finish. Open concept 4Bed/3Bath/3Car Ranch, with finished basement. Kitchen opens up to Great Room giving and open feeling. Walk out to your Patio from the Kitchen to enjoy you backyard. Primary Suite with walk in closet and shower. Second and Third Bedroom with Full bath and Laundry on main level. Lower Level Finished with large Rec Room, Large Bedroom with walk in closet and full bath. Make appointment with Agent at 402-306-4489 to go over the building process. Other lots and plans in this subdivision and other areas of the Metro
- Type:
- Single Family
- Sq.Ft.:
- 2,675
- Status:
- Active
- Beds:
- 4
- Lot size:
- 0.22 Acres
- Year built:
- 2024
- Baths:
- 3.00
- MLS#:
- 22325808
- Subdivision:
- Spring Ridge
ADDITIONAL INFORMATION
Build this home and be able to watch the building process from start to finish. Open Concept 4Bed/3Bath/2Car Ranch plan. Kitchen open to Great room giving you a great area to not only cook, but be involved with guest or family. Laundry conveniently located on main floor. Primary Suite with walk in closet and full bath with shower. Second and third bedrooms across from the Primary. Large Rec Room in lower level. 4th Bedroom with Walk in is perfect for guest or a teen. Full bath completes the finished basement. Patio located off of the Kitchen giving you a great place to relax or BBQ. Home will be sold as a Pre Build. Once contract is signed you are set to start the building of your home. Other Sites and plans located in this addition or other areas of the Metro
- Type:
- Single Family
- Sq.Ft.:
- 2,930
- Status:
- Active
- Beds:
- 4
- Lot size:
- 0.23 Acres
- Year built:
- 2024
- Baths:
- 3.00
- MLS#:
- 22325807
- Subdivision:
- Spring Ridge
ADDITIONAL INFORMATION
This large 4Bed/3Bath/3Car Ranch can be built and ready for you to move in this Spring! Open Concept Large Ranch makes it fun to cook and be involved with the gang in the Great Room. Floor to Ceiling windows in the Kitchen and Great Room give this home an abundance of natural Light. Kitchen, baths and entry floors covered with LVP. Bedrooms, Great Room and Rec Room Carpeted with comfy Carpet flooring. Showers with insets, and Hard Surfaced Counters. Stainless Steal Appliances. The outdoor Patio gives you a great place to enjoy the outdoors. make and appointment to come hear about the home and the building process.
- Type:
- Single Family
- Sq.Ft.:
- 3,207
- Status:
- Active
- Beds:
- 5
- Lot size:
- 0.32 Acres
- Year built:
- 2024
- Baths:
- 4.00
- MLS#:
- 22325806
- Subdivision:
- Spring Ridge
ADDITIONAL INFORMATION
Build this home and be able to watch the entire building process from start to finish with a move in by Spring. Lots of room in the open concept 2 story 5Bed/4Bath/3Car home. Open Kitchen Great Room with ample natural light with floor to ceiling windows. Den on main floor great for working from home. Large walk in pantry for all your goods. Hidden stairs lead to the second floor with 4 bedrooms and lofted area for workout of study area and laundry room. Primary suite has large walk in closet and shower. Finished basement features large Rec Room and 5th Bedroom with walk in closet perfect as a guest room or great for teen.
$549,472
5016 Falcon Drive Bellevue, NE 68157
- Type:
- Single Family
- Sq.Ft.:
- 3,207
- Status:
- Active
- Beds:
- 5
- Lot size:
- 0.23 Acres
- Year built:
- 2024
- Baths:
- 4.00
- MLS#:
- 22325765
- Subdivision:
- Alta Collina
ADDITIONAL INFORMATION
Build this home and be able to watch the entire building process from start to finish with a move in by Spring. Lots of room in the open concept 2 story 5Bed/4Bath/3Car home. Open Kitchen Great Room with ample natural light with floor to ceiling windows. Den on main floor great for working from home. Large walk in pantry for all your goods. Hidden stairs lead to the second floor with 4 bedrooms and lofted area for workout of study area and laundry room. Primary suite has large walk in closet and shower. Finished basement features large Rec Room and 5th Bedroom with walk in closet perfect as a guest room or great for teen.
$580,955
5102 Falcon Drive Bellevue, NE 68157
- Type:
- Single Family
- Sq.Ft.:
- 2,930
- Status:
- Active
- Beds:
- 4
- Lot size:
- 0.23 Acres
- Year built:
- 2024
- Baths:
- 3.00
- MLS#:
- 22325764
- Subdivision:
- Alta Collina
ADDITIONAL INFORMATION
This large 4Bed/3Bath/3Car Ranch can be built and ready for you to move in this Spring! Open Concept Large Ranch makes it fun to cook and be involved with the gang in the Great Room. Floor to Ceiling windows in the Kitchen and Great Room give this home an abundance of natural Light. Kitchen, baths and entry floors covered with LVP. Bedrooms, Great Room and Rec Room Carpeted with comfy Carpet flooring. Showers with insets, and Hard Surfaced Counters. Stainless Steal Appliances. The outdoor Patio gives you a great place to enjoy the outdoors. make and appointment to come hear about the home and the building process.
- Type:
- Single Family
- Sq.Ft.:
- 1,936
- Status:
- Active
- Beds:
- 4
- Lot size:
- 0.22 Acres
- Year built:
- 2024
- Baths:
- 3.00
- MLS#:
- 22325757
- Subdivision:
- Alta Collina
ADDITIONAL INFORMATION
Build this home and be able to watch the building process from start to finish. Open Concept 4Bed/3Bath/2Car Ranch plan. Kitchen open to Great room giving you a great area to not only cook, but be involved with guest or family. Laundry conveniently located on main floor. Primary Suite with walk in closet and full bath with shower. Second and third bedrooms across from the Primary. Large Rec Room in lower level. 4th Bedroom with Walk in is perfect for guest or a teen. Full bath completes the finished basement. Patio located off of the Kitchen giving you a great place to relax or BBQ. Home will be sold as a Pre Build. Once contract is signed you are set to start the building of your home. Other Sites and plans located in this addition or other areas of the Metro
$499,500
13209 S 49 Street Bellevue, NE 68157
- Type:
- Single Family
- Sq.Ft.:
- 2,495
- Status:
- Active
- Beds:
- 4
- Lot size:
- 0.2 Acres
- Year built:
- 2024
- Baths:
- 3.00
- MLS#:
- 22325762
- Subdivision:
- Alta Callina
ADDITIONAL INFORMATION
Build this home and watch the process from start to finish. Open concept 4Bed/3Bath/3Car Ranch, with finished basement. Kitchen opens up to Great Room giving and open feeling. Walk out to your Patio from the Kitchen to enjoy you backyard. Primary Suite with walk in closet and shower. Second and Third Bedroom with Full bath and Laundry on main level. Lower Level Finished with large Rec Room, Large Bedroom with walk in closet and full bath. Make appointment with Agent at 402-306-4489 to go over the building process. Other lots and plans in this subdivision and other areas of the Metro
$440,000
7614 S 34 Street Bellevue, NE 68147
- Type:
- Single Family
- Sq.Ft.:
- 1,910
- Status:
- Active
- Beds:
- 3
- Lot size:
- 0.23 Acres
- Year built:
- 2023
- Baths:
- 3.00
- MLS#:
- 22321401
- Subdivision:
- Chandler Creek
ADDITIONAL INFORMATION
Build your new home with Oaknest Homes. New, open concept 2 STORY in the newly developed Chandler Creek subdivision. Chandler Creek is located off 36th Chandler to the East. This 2 Story has 3 bedroom up and walk out tree'd lot has 2 1/2 bath's one being a jack and jill. 2 Egress windows in the basement to add an additional bedroom or 2. These tree'd lots are beautiful. The wild life you see is a bonus. The basement is un-finished but can be done at the buyer's request with an additional cost.

The data is subject to change or updating at any time without prior notice. The information was provided by members of The Great Plains REALTORS® Multiple Listing Service, Inc. Internet Data Exchange and is copyrighted. Any printout of the information on this website must retain this copyright notice. The data is deemed to be reliable but no warranties of any kind, express or implied, are given. The information has been provided for the non-commercial, personal use of consumers for the sole purpose of identifying prospective properties the consumer may be interested in purchasing. The listing broker representing the seller is identified on each listing. Copyright 2024 GPRMLS. All rights reserved.
Bellevue Real Estate
The median home value in Bellevue, NE is $280,000. This is higher than the county median home value of $204,500. The national median home value is $219,700. The average price of homes sold in Bellevue, NE is $280,000. Approximately 59.06% of Bellevue homes are owned, compared to 34.79% rented, while 6.15% are vacant. Bellevue real estate listings include condos, townhomes, and single family homes for sale. Commercial properties are also available. If you see a property you’re interested in, contact a Bellevue real estate agent to arrange a tour today!
Bellevue, Nebraska has a population of 53,040. Bellevue is less family-centric than the surrounding county with 31.54% of the households containing married families with children. The county average for households married with children is 40.53%.
The median household income in Bellevue, Nebraska is $62,003. The median household income for the surrounding county is $75,752 compared to the national median of $57,652. The median age of people living in Bellevue is 34.3 years.
Bellevue Weather
The average high temperature in July is 85.8 degrees, with an average low temperature in January of 12.5 degrees. The average rainfall is approximately 32.3 inches per year, with 29.4 inches of snow per year.
