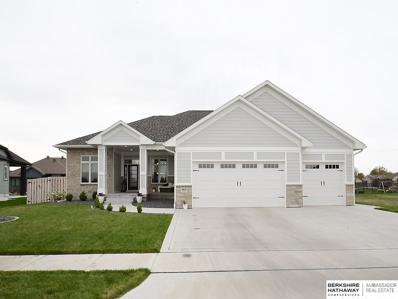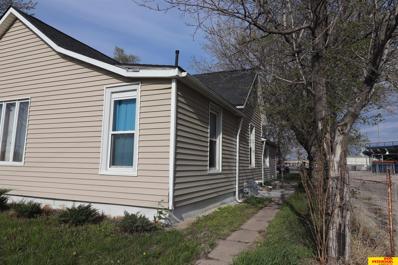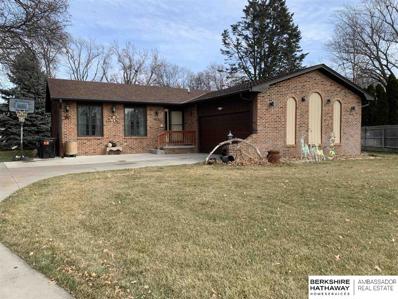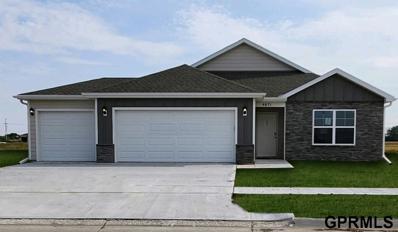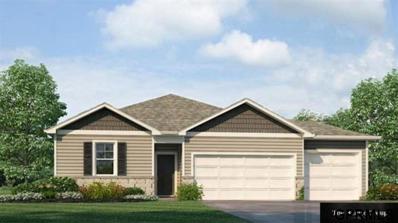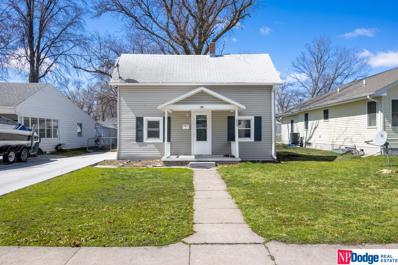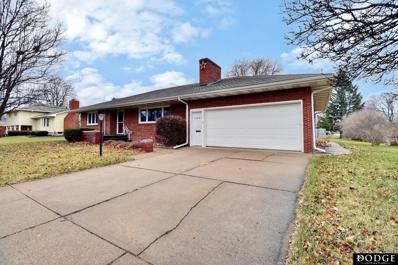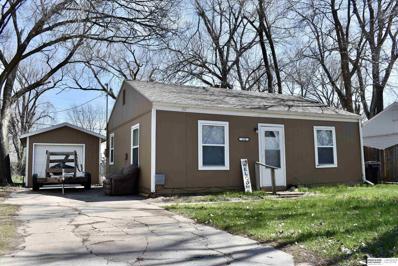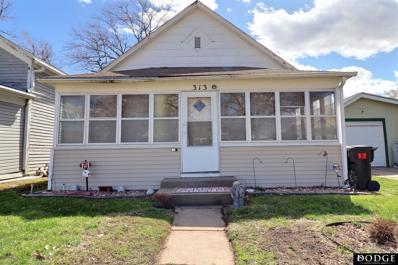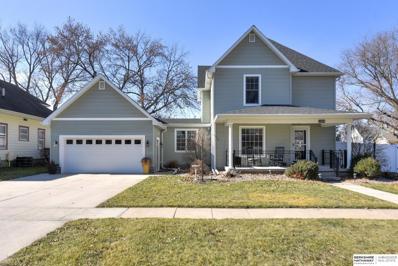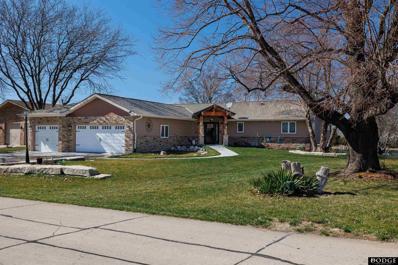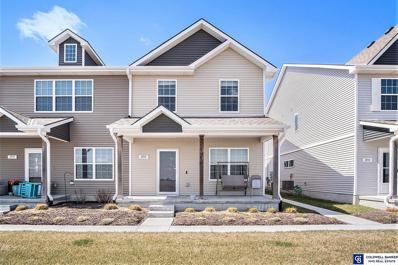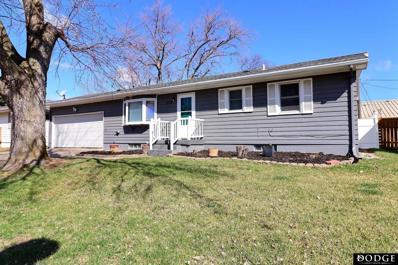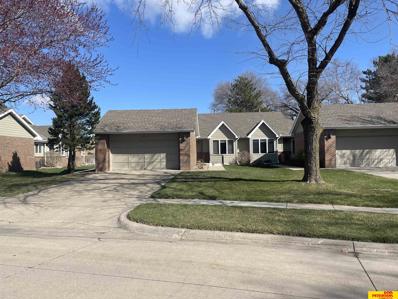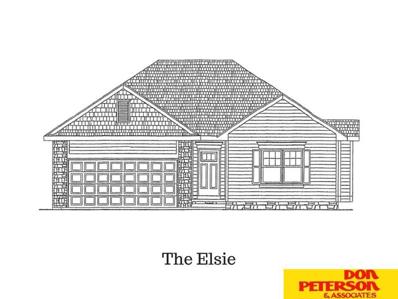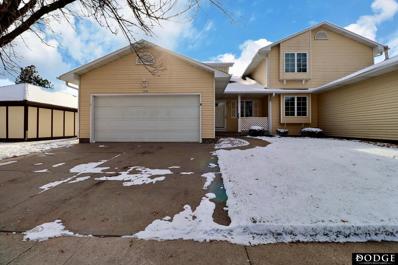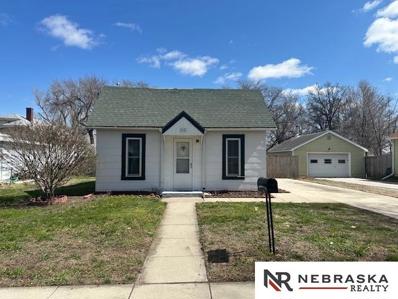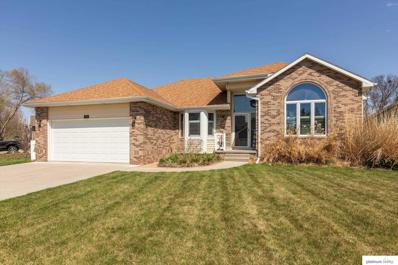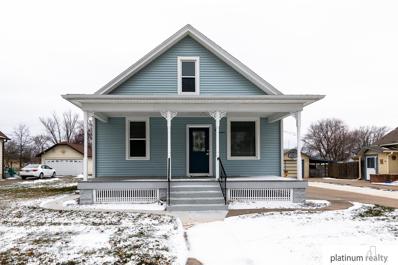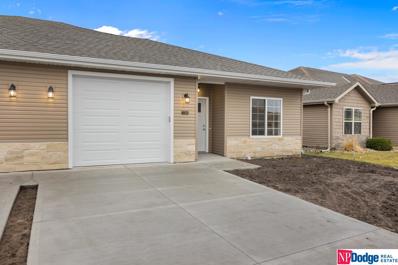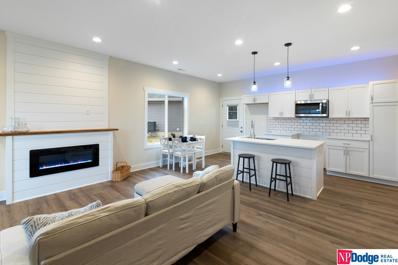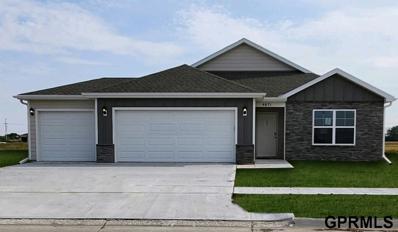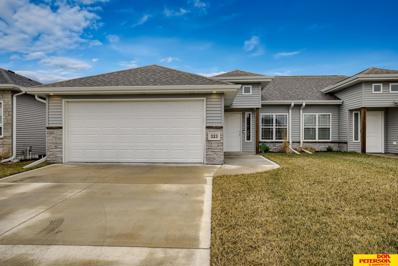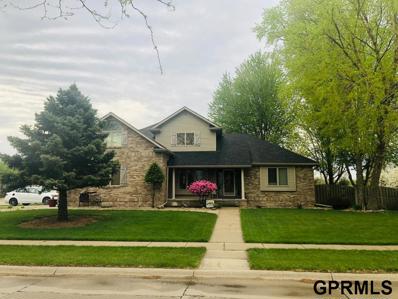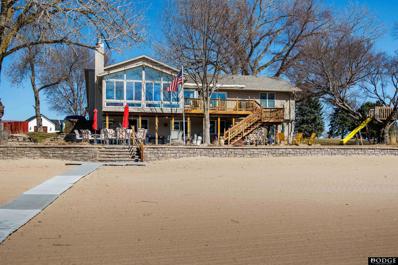Fremont NE Homes for Sale
- Type:
- Single Family
- Sq.Ft.:
- 3,768
- Status:
- NEW LISTING
- Beds:
- 5
- Lot size:
- 0.38 Acres
- Year built:
- 2021
- Baths:
- 4.00
- MLS#:
- 22409759
- Subdivision:
- Brooks Hollow
ADDITIONAL INFORMATION
Prepare to be impressed! Spectacular 5 bed 4 bath custom home boasting tall ceilings& tile floors! Beautiful 10 ft island with quartz, double ovens, pot filler faucet, custom vent hood, wine fridge and so much more! Walk in pantry, drop zone, additional cleaning pantry. Primary bedroom with designer wall, primary bath boasting herringbone pattern tile, glass shower, and soaker tub. Custom closet organizers throughout. Lower level boasts additional bedrooms, huge family room, flex room, exercise room and storage! Don't miss the covered patio with stamped concrete and fenced in yard. A must see! Welcome home.
$180,000
710 S Broad Street Fremont, NE 68025
- Type:
- Single Family
- Sq.Ft.:
- 976
- Status:
- NEW LISTING
- Beds:
- 3
- Lot size:
- 0.19 Acres
- Year built:
- 1900
- Baths:
- 2.00
- MLS#:
- 22409682
- Subdivision:
- N/A
ADDITIONAL INFORMATION
Recently remodeled 3 bedroom house with 2 bathrooms under $200k! Replaced furnace, water heater, and A/C unit. Newer roof in 2018. Call today to schedule your showing!
Open House:
Sunday, 4/28 12:00-2:00PM
- Type:
- Single Family
- Sq.Ft.:
- 2,780
- Status:
- NEW LISTING
- Beds:
- 4
- Lot size:
- 0.34 Acres
- Year built:
- 1973
- Baths:
- 3.00
- MLS#:
- 22409038
- Subdivision:
- Washington Heights
ADDITIONAL INFORMATION
Discover the epitome of comfort and style! This stunning, 4-bed, 3-bath home w/ 2-car attached garage is nestled on a specious 0.388-acre lot. The meticulously manicured landscape features a curved driveway, adding to the charm of this residence. Sliding glass doors from the dining area allow flexibility w/ in and outdoor entertainment. Step inside to find a home that's both modern and inviting. Large eat-in kitchen is a chef's dream, boasting ample space for culinary creativity. Enjoy the convenience of a stone gas fireplace, perfect for cozy evenings and entertaining guests. Family room is 30.5x14.6. Primary BA adds a touch of luxury, and additional rec room and flex room provide versatile spaces for your lifestyle needs. Renovated in 2011, includes Pella windows/doors, updated electrical & plumbing, roof, furnace, & air system. Current owner has added a personal touch w/ new flooring in kitchen and dining room, as well as privacy fence for enhanced outdoor enjoyment.
$319,990
4774 E Jared Court Fremont, NE 68025
- Type:
- Single Family
- Sq.Ft.:
- 1,498
- Status:
- Active
- Beds:
- 3
- Lot size:
- 0.26 Acres
- Year built:
- 2024
- Baths:
- 2.00
- MLS#:
- 22408946
- Subdivision:
- Gallery 23
ADDITIONAL INFORMATION
D.R. Horton, America’s Builder, presents the Hamilton. This spacious Ranch home includes 3 Bedrooms and 2 Bathrooms. As you make your way into the main living area, you’ll find an open Great Room featuring a cozy fireplace. The Gourmet Kitchen includes a Walk-In Pantry, Quartz Countertops, and a Large Island overlooking the Dining and Great Room. The Primary Bedroom offers a large Walk-In Closet, as well as an ensuite bathroom with dual vanity sink and walk-in shower. Two additional Large Bedrooms and the second full Bathroom are split from the Primary Bedroom at the opposite side of the home. All D.R. Horton Nebraska homes include our America’s Smart Home™ Technology. Photos may be similar but not necessarily of subject property, including interior and exterior colors, finishes and appliances.
$309,990
4773 E Jared Court Fremont, NE 68025
- Type:
- Single Family
- Sq.Ft.:
- 1,497
- Status:
- Active
- Beds:
- 4
- Lot size:
- 0.3 Acres
- Year built:
- 2023
- Baths:
- 2.00
- MLS#:
- 22408945
- Subdivision:
- Gallery 23
ADDITIONAL INFORMATION
D.R. Horton, America's Builder, presents the Freeport! This home provides 4 bedrooms and 2 full baths in a single -level, open living space. The main living area offers solid surface flooring throughout for easy maintenance. Three bedrooms are situated in the front of the home and the primary bedroom, which features a large walk-in closet and ensuite bath, is situated in the back of the home for maximum privacy. Enjoy entertaining in the spacious kitchen with a large built-in island, beautiful cabinetry, and stunning, quartz countertops. All D.R. Horton Nebraska homes include our America’s Smart Home™ Technology. This home is currently under construction. Photos may be similar but not necessarily of subject property, including interior and exterior colors, finishes and appliances.
- Type:
- Single Family
- Sq.Ft.:
- 1,163
- Status:
- Active
- Beds:
- 3
- Lot size:
- 0.15 Acres
- Year built:
- 1950
- Baths:
- 1.00
- MLS#:
- 22408923
- Subdivision:
- Nye Hawthorne
ADDITIONAL INFORMATION
Discover the hidden charm of this 1950s 1.5-story home. With 3 bedrooms (including 2 on the main floor), 1 bathroom, and an abundance of potential, this property is a diamond in the rough waiting for your personal touch. The spacious eat-in kitchen comes complete with a pantry area, offering ample space for storage of all of our kitchen gadgets. Recent upgrades include a new sewer line and a partial new roof. Outside, a fenced-in backyard provides privacy and space for outdoor activities, gardening, or relaxation. Check it out today!
- Type:
- Single Family
- Sq.Ft.:
- 2,319
- Status:
- Active
- Beds:
- 3
- Lot size:
- 0.3 Acres
- Year built:
- 1956
- Baths:
- 2.00
- MLS#:
- 22408791
- Subdivision:
- PARKVIEW
ADDITIONAL INFORMATION
LOCATION, LOCATION, LOCATION! This beautiful 3-bedroom, 2-bathroom all brick ranch style home with an attached 2-car garage sits on a large corner lot in the highly desirable Parkview 2nd Addition in east Fremont. The main floor features over 1,500 SF including 3-bedrooms, 2-bathrooms, a spacious living room with fireplace, dining area, kitchen, and laundry. The basement includes a large family room with wood burning stove, second kitchen, and plenty of storage. The large back yard and patio are perfect for hosting friends and family. Don't wait schedule your showing today!
- Type:
- Single Family
- Sq.Ft.:
- 672
- Status:
- Active
- Beds:
- 2
- Lot size:
- 0.12 Acres
- Year built:
- 1952
- Baths:
- 1.00
- MLS#:
- 22408392
- Subdivision:
- Empire City
ADDITIONAL INFORMATION
Cute, 2-bed, 1-bath with single car, detached garage. Vinyl windows & fenced in yard.
$135,000
313 W 4th Street Fremont, NE 68025
- Type:
- Single Family
- Sq.Ft.:
- 1,143
- Status:
- Active
- Beds:
- 2
- Lot size:
- 0.1 Acres
- Year built:
- 1900
- Baths:
- 1.00
- MLS#:
- 22408192
- Subdivision:
- Original Town
ADDITIONAL INFORMATION
Great Investment opportunity or starter home! Two bedroom home with a two car garage with alley access. Centrally located in Fremont close to downtown.
$399,900
1349 N C Street Fremont, NE 68025
- Type:
- Single Family
- Sq.Ft.:
- 3,108
- Status:
- Active
- Beds:
- 5
- Lot size:
- 0.17 Acres
- Year built:
- 1905
- Baths:
- 3.00
- MLS#:
- 22407984
- Subdivision:
- Chases
ADDITIONAL INFORMATION
Be prepared to be blown away! This historic 5 bedroom/3bathroom two-story home provides unique original character with a touch of modern updates. You will instantly fall in love with what this home has to offer & it starts by walking up to an amazing covered front porch. The stunning kitchen offers tons of cabinet space & has beautiful new quartz countertops. There is gorgeous built-in shelving in the meticulously designed office or use it as the 5th bedroom. The main floor bathroom even has a shower for your convenience. The 228 square foot all season mud room can be converted into a workout space, playroom or designated to your pets. The primary bedroom has a walk-in closet & ensuite. Enjoy all that nature has to offer on this large corner lot with a newly fenced yard. An oversized garage leaves plenty of space for your vehicles & even has bonus attic accessibility & space. A finished basement gives tons of extra play space or convert it to an additional room for your guests.
$875,000
5107 Ventura Drive Fremont, NE 68025
- Type:
- Single Family
- Sq.Ft.:
- 2,870
- Status:
- Active
- Beds:
- 3
- Lot size:
- 0.49 Acres
- Year built:
- 1978
- Baths:
- 3.00
- MLS#:
- 22408167
- Subdivision:
- Lake Ventura
ADDITIONAL INFORMATION
Welcome to your dreamhome on beautiful Lake Ventura. This ranch offers 3 bedrooms, 3 bathrooms, and a 3 car garage. The main floor of this home has been completely renovated and boasts high ceilings, custom cabinetry, cozy fireplace, ample closet space, and so much more! The exterior features newer siding, professional landscaping, and amazing views of the lake that you can enjoy from the deck or hottub on the patio. Boat lifts are included with the sale. Lake Ventura also offers access to community parks, pickleball and tennis courts, and other annual events. Schedule your private showing today!! Interior pics coming soon! AMA
$249,900
2244 Aaron Way Fremont, NE 68025
Open House:
Thursday, 4/25 4:00-6:00PM
- Type:
- Townhouse
- Sq.Ft.:
- 1,520
- Status:
- Active
- Beds:
- 3
- Lot size:
- 0.07 Acres
- Year built:
- 2019
- Baths:
- 3.00
- MLS#:
- 22407851
- Subdivision:
- Gallery 23
ADDITIONAL INFORMATION
SHOWINGS START FRIDAY 4/5/2024. Welcome to this beautiful and inviting 3 bedroom, 3 bathroom, 2 car garage townhome located in the popular Gallery 23 subdivision in Fremont. This beauty boasts updated LVP flooring throughout the main floor, spacious eat-in kitchen and living room. Nestled conveniently close to shopping, restaurants and with easy access to highways, this home offers both comfort and convenience. Explore spacious living areas, modern amenities to include quartz countertops throughout and stainless steel appliances. Enjoy drinking your coffee on the front porch with peaceful views. Don't miss the opportunity to embrace contemporary living in a prime location. ASSUMABLE LOAN 3.25%
$254,900
1822 Austin Lane Fremont, NE 68025
- Type:
- Single Family
- Sq.Ft.:
- 1,745
- Status:
- Active
- Beds:
- 3
- Lot size:
- 0.18 Acres
- Year built:
- 1963
- Baths:
- 2.00
- MLS#:
- 22407752
- Subdivision:
- Greenlawn
ADDITIONAL INFORMATION
Welcome Home! Well kept 3 bedroom, 2 bathroom ranch. Convenient east location with easy access to shops, parks, and schools. Finished basement that contains a second living space, office, non-conforming bedroom, and bathroom. Nice yard with covered patio for your gatherings. AMA
$285,000
2131 Nye Drive Fremont, NE 68025
- Type:
- Townhouse
- Sq.Ft.:
- 1,919
- Status:
- Active
- Beds:
- 2
- Lot size:
- 0.15 Acres
- Year built:
- 1987
- Baths:
- 3.00
- MLS#:
- 22407699
- Subdivision:
- Oakwood
ADDITIONAL INFORMATION
This townhome is ready for new owners! You're sure to love all the natural light, 2-car attached garage, and main floor laundry. This home features 2 bedrooms and 2 bathrooms on the main level. In the basement you'll find 2 finished living spaces or non-conforming bedrooms, an additional 3/4 bath, and ample storage space. The $300/month HOA fee includes lawn care, snow removal, exterior maintenance, and insurance on the exterior. Don't wait! Call today to schedule a showing!
$369,500
3058 Aurora Drive Fremont, NE 68025
- Type:
- Single Family
- Sq.Ft.:
- 1,480
- Status:
- Active
- Beds:
- 3
- Lot size:
- 0.17 Acres
- Year built:
- 2024
- Baths:
- 2.00
- MLS#:
- 22407661
- Subdivision:
- Sunridge Place
ADDITIONAL INFORMATION
Welcome to the new "Elsie" floor place at SunRidge Place! This home features a master suite with walk-in closet and 3/4 master bath with double sinks. large kitchen island and pantry, main floor laundry and great sized front foyer area. Builder holds a NE Real Estate license.
$259,900
1345 E 9th Street Fremont, NE 68025
- Type:
- Townhouse
- Sq.Ft.:
- 2,219
- Status:
- Active
- Beds:
- 2
- Lot size:
- 0.11 Acres
- Year built:
- 1994
- Baths:
- 3.00
- MLS#:
- 22407633
- Subdivision:
- Towne Square
ADDITIONAL INFORMATION
Come enjoy the maintenance free living of the highly desirable Towne Square! The HOA includes lawn care, snow removal, and exterior maintenance. This beautiful 2-bedroom, 3-bathroom, townhome features over 2,200 SF and has an attached 2-car garage. The main floor features an open dining/living room with high ceilings, a fireplace, an eat-in kitchen, a spacious primary bedroom with walk-in closet and en-suite bathroom, laundry, and updated flooring throughout. The second floor features a large bedroom, en-suite bathroom, and walk-in closet. The basement includes a large open family/rec room, full bathroom, and lots of storage. Don't wait schedule your showing today!
$129,900
20 S Logan Fremont, NE 68025
Open House:
Saturday, 4/27 11:00-12:00PM
- Type:
- Single Family
- Sq.Ft.:
- 550
- Status:
- Active
- Beds:
- 1
- Lot size:
- 0.19 Acres
- Year built:
- 1910
- Baths:
- 1.00
- MLS#:
- 22407606
- Subdivision:
- BLAIRS
ADDITIONAL INFORMATION
Cute, Cozy 1 Bed home! Main Floor laundry, Large fenced backyard with alley access through gate. New shed, and tons of entertaining and storage possibilities. Stove, washer, dryer, Refrigerator, microwave, and window Ac included. Don't miss out on this great home.
$424,900
720 Day Drive Fremont, NE 68025
- Type:
- Single Family
- Sq.Ft.:
- 3,088
- Status:
- Active
- Beds:
- 4
- Lot size:
- 0.29 Acres
- Year built:
- 1998
- Baths:
- 3.00
- MLS#:
- 22407410
- Subdivision:
- Day Acres
ADDITIONAL INFORMATION
Here is your chance to live in Day Acres for under $430k, due to sellers transfer! Gorgeous brick front 4bd/3ba/2car Ranch on corner lot. This beautiful home has engineered hardwood floors though out entire main level. Great room is inviting with vaulted ceilings and a well appointed gas fireplace. Stainless steel appliances are included with the bright and airy kitchen along with granite countertops. The ceiling to floor stone shower in the primary is breathtaking! A 2nd laundry area is in the primary bath suite as well as a double vanity, and walk in closet. Newly renovated lower level with luxury vinyl tile, new electrical, drywall. The 4th bedroom has an exceptional walk in closet as well as the 3rd bathroom. The corner lot is vast with a vinyl fenced yard and shed. The composite deck is large enough for all outdoor entertaining. 3088 finished square feet. ama.
$249,900
819 W 9 Street Fremont, NE 68025
- Type:
- Single Family
- Sq.Ft.:
- 1,782
- Status:
- Active
- Beds:
- 3
- Lot size:
- 0.2 Acres
- Year built:
- 1909
- Baths:
- 2.00
- MLS#:
- 22407201
- Subdivision:
- Bakers Lot
ADDITIONAL INFORMATION
Experience the charm of yesteryear! Showings begin @ the open house on Sunday 4/7. 1-2pm. Turn-of-the-Century Ranch home with gorgeous original woodwork and spectacular built-ins. Dedicated dining room for timless memories. Expansive attic awaits your personal finishes, while a backyard is perfect for entertaining guests under the stars. Cozy up the the inviting front porch with a cup of tea. 3bd/2ba/1car. Nearly 1800 fsf. ama.
$259,900
1769 Victoria Lane Fremont, NE 68025
- Type:
- Townhouse
- Sq.Ft.:
- 1,198
- Status:
- Active
- Beds:
- 3
- Lot size:
- 0.1 Acres
- Year built:
- 2023
- Baths:
- 2.00
- MLS#:
- 22407030
- Subdivision:
- CAMBRIDGE SQUARE
ADDITIONAL INFORMATION
Take a look at this practical, low maintenance, zero entry townhome! Built with quality construction, this well thought out residence emphasizes functionality while still providing an open living space. Enjoy the solid surface countertops, the ample storage options, and the tasteful, neutral color scheme as well as the canned lighting, gas fireplace and easy to maintain LVP flooring. With three bedrooms and two bathrooms, there's plenty of space for you and your needs. Whether you're enjoying a quiet evenings in or gathering with family and friends, the open-concept home provides the perfect place for any occasion. Located in a neighborhood near the amenities of Fremont, this townhome offers the ideal blend of comfort and convenience.
$262,500
1771 Victoria Lane Fremont, NE 68025
- Type:
- Townhouse
- Sq.Ft.:
- 1,198
- Status:
- Active
- Beds:
- 3
- Lot size:
- 0.1 Acres
- Year built:
- 2023
- Baths:
- 2.00
- MLS#:
- 22407019
- Subdivision:
- CAMBRIDGE SQUARE
ADDITIONAL INFORMATION
Welcome to this dream zero-entry townhome! Crafted with quality construction, this place definitely stands out from the rest with meticulous attention to detail. Step into luxury with solid surface counters, maximized storage solutions and a stunning neutral color palette throughout. This spacious abode boasts 3 bedrooms and 2 bathrooms. Whether you're enjoying a quiet evenings in or gathering with family and friends, the open-concept home provides the perfect place for any occasion. From the sleek finishes to the thoughtful layout, every aspect of this home exudes elegance and sophistication. Located in a neighborhood near the amenities of Fremont, this townhome offers the ideal blend of comfort and convenience.
$317,990
4765 Jared Court Fremont, NE 68025
- Type:
- Single Family
- Sq.Ft.:
- 1,498
- Status:
- Active
- Beds:
- 3
- Lot size:
- 0.29 Acres
- Year built:
- 2024
- Baths:
- 2.00
- MLS#:
- 22407006
- Subdivision:
- Gallery 23
ADDITIONAL INFORMATION
D.R. Horton, America’s Builder, presents the Hamilton. This spacious Ranch home includes 3 Bedrooms and 2 Bathrooms. As you make your way into the main living area, you’ll find an open Great Room featuring a cozy fireplace. The Gourmet Kitchen includes a Walk-In Pantry, Quartz Countertops, and a Large Island overlooking the Dining and Great Room. The Primary Bedroom offers a large Walk-In Closet, as well as an ensuite bathroom with dual vanity sink and walk-in shower. Two additional Large Bedrooms and the second full Bathroom are split from the Primary Bedroom at the opposite side of the home. All D.R. Horton Nebraska homes include our America’s Smart Home™ Technology. Photos may be similar but not necessarily of subject property, including interior and exterior colors, finishes and appliances.
$329,000
323 Capstone Drive Fremont, NE 68025
- Type:
- Townhouse
- Sq.Ft.:
- 1,585
- Status:
- Active
- Beds:
- 3
- Lot size:
- 0.1 Acres
- Year built:
- 2021
- Baths:
- 3.00
- MLS#:
- 22406986
- Subdivision:
- Sunridge Place
ADDITIONAL INFORMATION
So many custom features in this zero step entry townhome! Welcome to this nearly new 3 bedroom, 3 bathroom, and a 2-car garage townhome nestled in Sunridge Place Subdivision. Upon entering this home, you'll be welcomed by natural light, coffered ceilings in the living room, and an open layout perfect for gatherings. The kitchen boasts granite counters and stainless steel appliances, including a gas range stove. On the main floor, you'll find a spacious primary bedroom complete with a 3/4 primary bath and a large walk-in closet. A guest bath and convenient main floor laundry add to the practicality of this level. The lower level offers two additional bedrooms, a full bath, a large flex room that could possibly be an additional bedroom/living area and plenty of storage space. Step outside to the patio, to enjoy the backyard surrounded by a privacy fence. Schedule your showing today!
- Type:
- Single Family
- Sq.Ft.:
- 3,800
- Status:
- Active
- Beds:
- 5
- Lot size:
- 0.3 Acres
- Year built:
- 1993
- Baths:
- 4.00
- MLS#:
- 22406642
- Subdivision:
- Brentwood Park
ADDITIONAL INFORMATION
LOCATION, LOCATION, LOCATION! Located in Fremontâs desirable, Brentwood, this 5 bedroom, 3 1/2 bath, home is huge! Private & shaded back yard, finished basement with full bath, recreation room, and a family room ready for entertaining. Main floor master suite with double vanity, jacuzzi tub, private shower & water closet and large wall in closet. 3 additional large bedrooms upstairs with full bathroom. Side load garage with cul-de-sac entrance in a quiet neighborhood with mature trees. Brick exterior with 2 year old roof. 14â ceilings and hardwood floors.
$769,000
5202 Ventura Drive Fremont, NE 68025
- Type:
- Single Family
- Sq.Ft.:
- 2,819
- Status:
- Active
- Beds:
- 4
- Lot size:
- 0.57 Acres
- Year built:
- 1982
- Baths:
- 3.00
- MLS#:
- 22406318
- Subdivision:
- Lake Ventura
ADDITIONAL INFORMATION
Don't miss your opportunity to enjoy lake living at the highly desirable Lake Ventura! This home features 4 bedrooms, 3 bathrooms, a 4-car garage, and sits on one of the most desirable lots at Lake Ventura. The lot is 0.57 acres with a spacious zero entry beach, mature trees, and beautiful landscaping. The beach side faces south. The main floor has 3 bedrooms, 2 bathrooms, an open living room, dining room, and kitchen area. The high ceilings, wood burning fireplace, hardwood floors, and updated kitchen make this a can't miss. The basement highlights include a 4th bedroom, bathroom, living room with fireplace, rec/toy room, laundry, and exercise room. The basement bedroom and living room have walkout doors to the patio. The main floor sunroom and patio are perfect for enjoying time outside with friends and family. The dock is included with the home. Use of common areas include a tennis court, pickleball court, and community parks. Schedule your showing today!

The data is subject to change or updating at any time without prior notice. The information was provided by members of The Great Plains REALTORS® Multiple Listing Service, Inc. Internet Data Exchange and is copyrighted. Any printout of the information on this website must retain this copyright notice. The data is deemed to be reliable but no warranties of any kind, express or implied, are given. The information has been provided for the non-commercial, personal use of consumers for the sole purpose of identifying prospective properties the consumer may be interested in purchasing. The listing broker representing the seller is identified on each listing. Copyright 2024 GPRMLS. All rights reserved.
Fremont Real Estate
The median home value in Fremont, NE is $250,000. This is higher than the county median home value of $129,900. The national median home value is $219,700. The average price of homes sold in Fremont, NE is $250,000. Approximately 54.13% of Fremont homes are owned, compared to 38.71% rented, while 7.17% are vacant. Fremont real estate listings include condos, townhomes, and single family homes for sale. Commercial properties are also available. If you see a property you’re interested in, contact a Fremont real estate agent to arrange a tour today!
Fremont, Nebraska has a population of 26,356. Fremont is more family-centric than the surrounding county with 28.85% of the households containing married families with children. The county average for households married with children is 28.49%.
The median household income in Fremont, Nebraska is $50,007. The median household income for the surrounding county is $51,748 compared to the national median of $57,652. The median age of people living in Fremont is 37 years.
Fremont Weather
The average high temperature in July is 86.8 degrees, with an average low temperature in January of 12.8 degrees. The average rainfall is approximately 31.1 inches per year, with 31.3 inches of snow per year.
