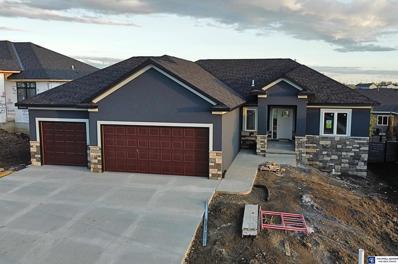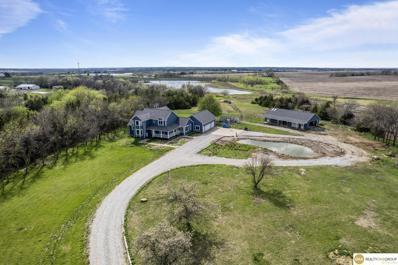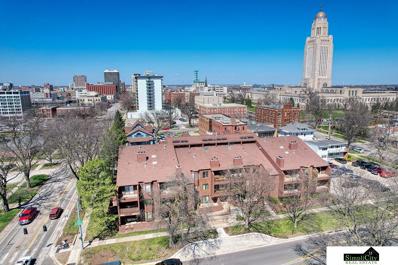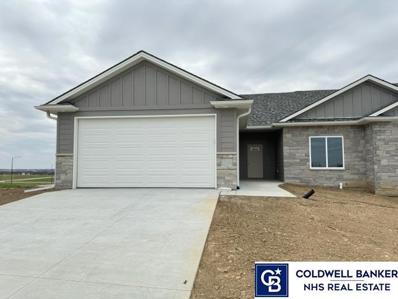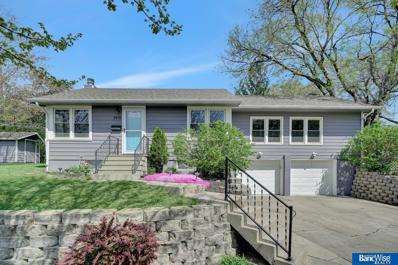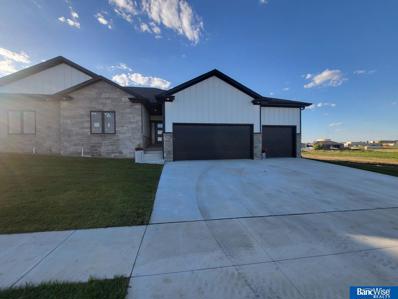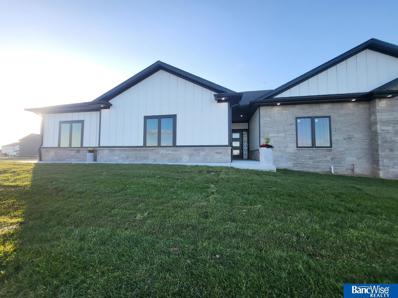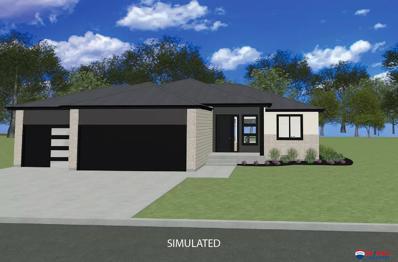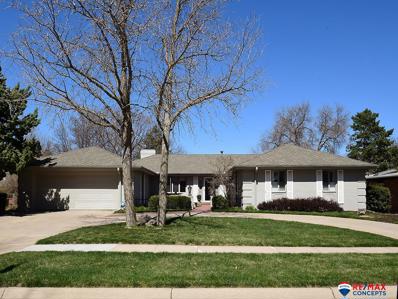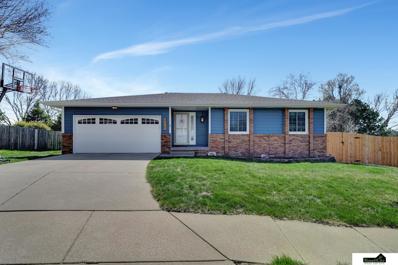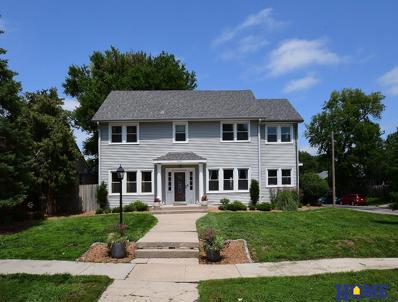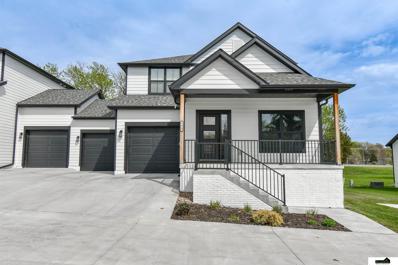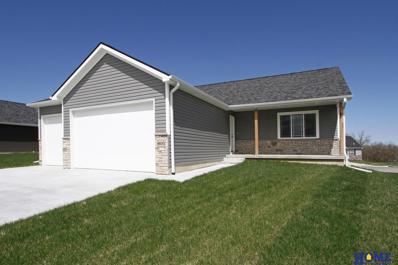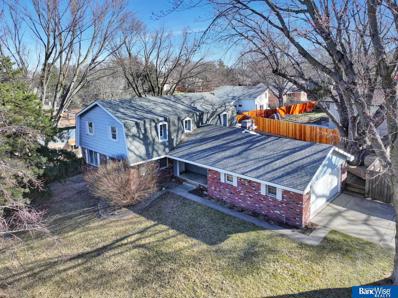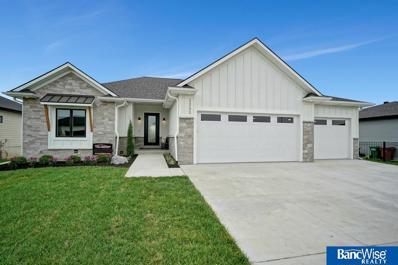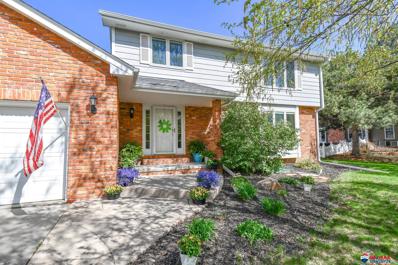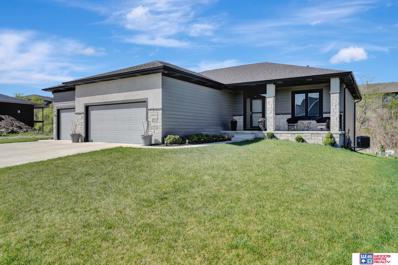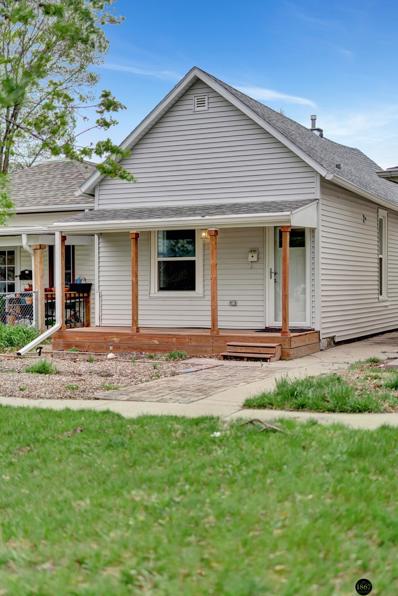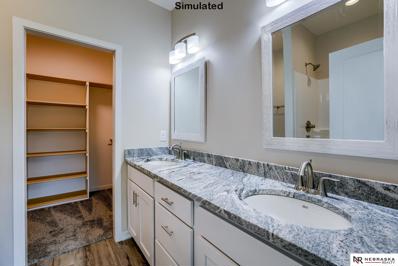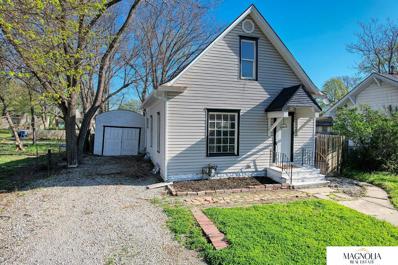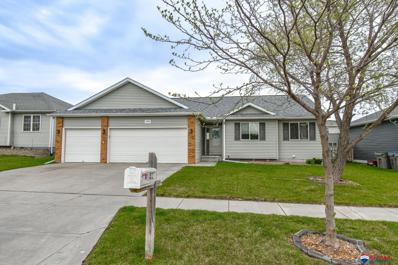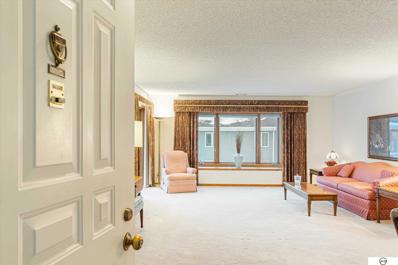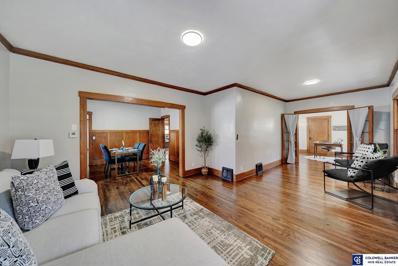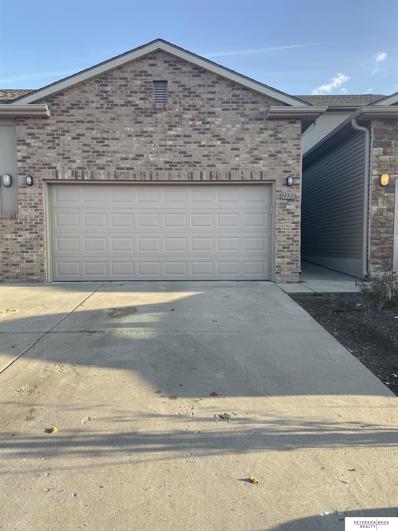Lincoln NE Homes for Sale
$594,900
7621 Tavin Drive Lincoln, NE 68516
- Type:
- Single Family
- Sq.Ft.:
- 2,927
- Status:
- NEW LISTING
- Beds:
- 5
- Lot size:
- 0.2 Acres
- Year built:
- 2024
- Baths:
- 3.00
- MLS#:
- 22409541
- Subdivision:
- Grandview Estates
ADDITIONAL INFORMATION
** Projected finish date of 5/15/24** Epic Building and Remodeling proudly presents this 5 bed 3 bath walkout ranch located in Grandview Estates. Boasting nearly 3000 finished square feet this home has plenty of space to stretch out! You also have a nice 3 stall garage. This isn't your typical spec home either... Boasting upgrades such as, Oak insert coffered ceiling, European style kitchen cabinetry, waterfall countertops, Super Chic offset custom fireplace with integrated bench, floating bathroom vanities with under mount lighting and so much more! As always, if you get to us early you can have design input on the finishes of your future home. Estimated completion in May.
$1,050,000
701 N 148Th Street Lincoln, NE 68527
- Type:
- Single Family
- Sq.Ft.:
- 3,116
- Status:
- NEW LISTING
- Beds:
- 4
- Lot size:
- 10 Acres
- Year built:
- 1990
- Baths:
- 4.00
- MLS#:
- 22409526
- Subdivision:
- S21, T10, R8, 6th Principal Meridian, LOT 27 SE
ADDITIONAL INFORMATION
Your Private Sanctuary! Situated on over 10 acres in Lincoln, this elegant 3,116 sq ft home blends modern comfort with serene country living. Built in 1990, the residence features a spacious layout with three bedrooms, four bathrooms, and a fully finished basement. Step inside to a welcoming living room highlighted by a cozy fireplace, 9'+ ceilings, and natural light streaming through a skylight. The chef's kitchen is equipped with high-end appliances, wood flooring, and opens onto a delightful deck, perfect for morning coffees and entertaining. Each bedroom offers plush carpeting and ceiling fans, with the primary suite conveniently located on the main floor. Formal and informal dining areas provide versatile spaces for gatherings, accented by ceramic tile and picturesque windows. Outdoors, a massive 2,048 sq ft detached garage, offering ample space for vehicles. Seize the opportunity to make it yours today!
- Type:
- Condo
- Sq.Ft.:
- 1,085
- Status:
- NEW LISTING
- Beds:
- 2
- Year built:
- 1983
- Baths:
- 2.00
- MLS#:
- 22409523
- Subdivision:
- Windsor Square Condominium
ADDITIONAL INFORMATION
Welcome to this charming condominium located in Windsor Square, nestled in the heart of Lincoln. This spacious condo features 2 bedrooms, 2 bathrooms, and not one, but two balconies offering stunning views of the surrounding area. Convenience is key with underground parking available for residents. Need extra storage space? No problem! This condo also comes with storage units for your extra belongings. Washer and dryer comes with the unit. Views of the Capitol and Governor's Mansion from the primary bedroom! Don't miss out on this opportunity to call this beautiful condo in Windsor Square your new home. Schedule a viewing today.
$494,900
8651 S 49th Street Lincoln, NE 68516
- Type:
- Townhouse
- Sq.Ft.:
- 2,609
- Status:
- NEW LISTING
- Beds:
- 4
- Lot size:
- 0.12 Acres
- Year built:
- 2023
- Baths:
- 3.00
- MLS#:
- 22409506
- Subdivision:
- TOWER HEIGHTS ADDITION, BLOCK 1, Lot 6
ADDITIONAL INFORMATION
Welcome to Tower Heights! Offering a $10,000 credit for buyers to use towards upgrades, closing costs OR future custom townhome build in the TH development! If you are looking for a zero step entry, prestige new construction townhome here it is. Queenpin Builders proudly presents style and quality within this 4 bed, 3 bath townhome with over 2,600 finished sq ft. From the entry of luxury vinyl flooring, large kitchen island with quartz to the beautiful stone on the exterior and fireplace no details are overlooked. The primary bedroom has a private bathroom with double sink vanity and beautiful tiled shower. Main floor laundry, yes of course! The walkout basement will have plenty of entertainment space, 2 bedrooms and guest bath. HOA will take care of lawn care and snow removal so you can kick back and relax. Start your year off living in one these gorgeous townhomes in this popular growing area of south Lincoln located near 49th and Yankee Hill. Schedule your tour today!
- Type:
- Single Family
- Sq.Ft.:
- 1,501
- Status:
- NEW LISTING
- Beds:
- 2
- Lot size:
- 0.13 Acres
- Year built:
- 1935
- Baths:
- 2.00
- MLS#:
- 22409504
- Subdivision:
- Irving - Low
ADDITIONAL INFORMATION
Welcome to 1970 Harrison Ave! This well maintained raised ranch home offers over 1500 sq ft of living space in a prime location. Recently updated with a 2021 furnace, air conditioner, and water heater, along with vinyl windows, this home ensures efficiency and comfort year-round. The kitchen was remodeled in 2013 with soft close doors and drawers and tile backsplash. The large primary bedroom includes primary bathroom suite, fireplace with electric insert, and doorway out to 10x12 deck. The laundry room/bathroom in the basement has a nice tile floor, large shower, and updated vanity/sink. This home also features underground sprinklers. Call today to schedule your private showing!!
$509,950
7910 Ponce Drive Lincoln, NE 68516
- Type:
- Townhouse
- Sq.Ft.:
- 3,109
- Status:
- NEW LISTING
- Beds:
- 4
- Lot size:
- 0.17 Acres
- Year built:
- 2024
- Baths:
- 3.00
- MLS#:
- 22409486
- Subdivision:
- The Woodlands
ADDITIONAL INFORMATION
Welcome to luxury living and style! This 4-bedroom, 3-bathroom haven with over 1,700 sq feet on the main floor, features a primary suite with a walk-in tile shower and dual vanity. Enjoy quartz countertops throughout, Andersen windows, luxury vinyl plank flooring and main floor laundry room and drop zone area. Relax by one of two fireplaces or revel in the living room or basement family room featuring a wet bar for all your entertaining needs. The attached oversized 3-stall garage offers convenience. With 30-year shingles, James Hardie siding, and sod with sprinklers included, this all-electric home is built to last. Step outside to a maintenance free deck and large patio with a privacy wall and embrace the epitome of comfort and style! Estimated completion is April/May 2024. Call for your showing today!
$509,950
7900 Ponce Drive Lincoln, NE 68516
- Type:
- Townhouse
- Sq.Ft.:
- 3,105
- Status:
- NEW LISTING
- Beds:
- 4
- Lot size:
- 0.26 Acres
- Year built:
- 2024
- Baths:
- 3.00
- MLS#:
- 22409485
- Subdivision:
- The Woodlands
ADDITIONAL INFORMATION
Welcome to luxury living and style! This ZERO-ENTRY 4-bedroom, 3-bathroom haven with 1,700 sq feet on the main floor, features a primary suite with a walk-in tile shower and dual vanity. Enjoy quartz countertops throughout, Andersen windows, luxury vinyl plank flooring and main floor laundry room and drop zone area. Relax by one of two fireplaces or revel in the living room or basement family room featuring a wet bar for all your entertaining needs. The attached oversized 2-stall garage offers convenience, while zero-entry ensures accessibility. With 30-year shingles, James Hardie siding, and sod with sprinklers included, this all-electric home is built to last. Step outside to a large patio with a privacy wall and embrace the epitome of comfort and style! Estimated completion is April/May 2024. Call for your showing today!
- Type:
- Single Family
- Sq.Ft.:
- 3,247
- Status:
- NEW LISTING
- Beds:
- 5
- Lot size:
- 0.22 Acres
- Year built:
- 2024
- Baths:
- 3.00
- MLS#:
- 22409484
- Subdivision:
- Jensen View
ADDITIONAL INFORMATION
Introducing a stunning 5-bed, 3-bath home with an oversized 4-car garage, spanning 1711 sq ft on the main level with a full, finished basement. Its modern design includes an open kitchen with a large pantry, perfect for gatherings. The spacious master bedroom features a private bath and walk-in closet. Step outside to the covered patio for an inviting outdoor oasis. Experience luxury living in the desirable southeast Lincoln community, Jensen View Estates. It is located just moments away from the YMCA, Lincoln Public Schools, and Lincoln Christian School. With easy access to Nebraska Parkway, your daily commute becomes a breeze. Don't miss your chance to customize your dream home with Murray Custom Homes in this prime location!
- Type:
- Single Family
- Sq.Ft.:
- 4,076
- Status:
- NEW LISTING
- Beds:
- 4
- Lot size:
- 0.28 Acres
- Year built:
- 1966
- Baths:
- 4.00
- MLS#:
- 22409473
- Subdivision:
- Lincolnshire Estates
ADDITIONAL INFORMATION
Welcome to 7220 Lincolnshire Road. This is a lincolnshire beauty. All brick ranch with a circle drive. Walking up to the front door is a beautiful courtyard & fountain. Large entryway. Great chef's kitchen with stainless steel appliances, large gas cooktop, granite countertops. Large informal dining room with built ins & marble-top desk. Large living room looking out to a beautiful 4-seasons room. Formal dining room. Cozy family room with a brick gas fireplace. Laundry is off the kitchen with a special place to give your pup a bath. Four bedrooms on first floor with closets & storage galore! Throughout the entire home are nice size closets & built ins. Primary bedroom is large with a double sink vanity, private toilet & shower. The other 3 bedrooms are good sized, along with full bath with marble counter top. Downstairs is a large great room and wet bar, & built in desk for another office or gift wrapping station. Plus a rec room for a fun game of pool or ping pong. Come & take a look!
- Type:
- Single Family
- Sq.Ft.:
- 2,342
- Status:
- NEW LISTING
- Beds:
- 4
- Lot size:
- 0.19 Acres
- Year built:
- 1989
- Baths:
- 3.00
- MLS#:
- 22409444
- Subdivision:
- Stettinger
ADDITIONAL INFORMATION
This stunning 4+1 bedroom, 3-bathroom home offers a spacious and comfortable living space in a desirable cul-de-sac location. Cozy up by the wood-burning fireplace. Beautifully updated kitchen featuring ceiling-height cabinets, LVP flooring, stainless steel appliances, and granite countertops. The master bedroom boasts two closets and a private 3/4 bathroom. Two additional bedrooms on the main floor and a full bathroom with a custom built vanity w/ quartz. The finished daylight basement features a spacious rec room, the 4th bedroom w/ egress, another non-conforming bedroom/office/playroom, 2 storage rooms, & laundry. Step outside to the expansive 20x20 2-tier composite deck with built-in lighting, overlooking the fenced-in yard with a convenient shed. Additional amenities include a newer A/C and furnace (2020), & new water heater (2024). The two-stall garage provides ample storage space and features extra outlets for added convenience. Call for a showing!
- Type:
- Single Family
- Sq.Ft.:
- 3,046
- Status:
- NEW LISTING
- Beds:
- 4
- Lot size:
- 0.16 Acres
- Year built:
- 1920
- Baths:
- 3.00
- MLS#:
- 22409363
- Subdivision:
- Franklin Heights/Near South
ADDITIONAL INFORMATION
4 plus 1 bedroom, 3 bathroom, 3,046 sq ft 2 1/2 story updated colonial style home with a detached 2 stall garage. This home was recently remodeled & updated and everything from the foundation to the roof is only a few years old. First floor has a formal dining room, living room with a fireplace, sunroom, guest bath and an updated kitchen with 4 year old appliances and an eat in kitchen area. Second floor has 4 bedrooms, primary bathroom, and full hallway bathroom. Additional 1/2 floor has a large 5th N/C bedroom. Basement is unfinished, but has a new block foundation. Hardwood floors through out have been recently refinished, kitchen has been updated with new flooring, new counter tops, new backsplash and new appliances, all within the past 5 years. And all bathrooms have been updated. This home has all new windows, new roof, new HVAC, new vinyl siding and new detached 2 stall garage. Close to downtown, UNL, bike paths, Children's Zoo, Antelope Park & Botanical Gardens.
$399,900
5419 Roose Street Lincoln, NE 68506
- Type:
- Townhouse
- Sq.Ft.:
- 1,716
- Status:
- NEW LISTING
- Beds:
- 3
- Lot size:
- 0.08 Acres
- Year built:
- 2020
- Baths:
- 3.00
- MLS#:
- 22409359
- Subdivision:
- TH-Village Gardens
ADDITIONAL INFORMATION
Roose Haven is a charming community nestled in the heart of Lincoln. This home has 1650 sq ft, 3 bedroom, 3 bath, 3 car garage with unfinsihed basement and is ready for its new owners. It features a quaint front porch, green space, and is located close to Antelope Creek, Holmes Lake and the Billy Wolff Bike Trail. With granite counters, stainless appliances, luxury vinyl plank floors, and lots of natural light this is a spacious home for you to spead out and entertain! Laundry is convenietly located on the 2nd floor next to the bedrooms. HOA takes care of snow, yard care, and refuse. Call today to schedule your showing!
- Type:
- Single Family
- Sq.Ft.:
- 2,005
- Status:
- NEW LISTING
- Beds:
- 4
- Lot size:
- 0.17 Acres
- Year built:
- 2024
- Baths:
- 2.00
- MLS#:
- 22409358
- Subdivision:
- Hub Hall Heights
ADDITIONAL INFORMATION
Bright, open floor plan by Don Johnson Homes. This popular floor plan offers vaulted ceilings in the kitchen and great room. LVP flooring across the entry, kitchen, living, and dining room provide for easy care and versatile spaces. The wall of windows on the back of the home offers great natural light. The main suite has dual vanities and a large closet. The other bedroom sits on the opposite side of the home and a full bath. The first floor laundry is just off of the garage. Nicely upgraded finishes in the home include custom cabinetry, granite counter tops with kitchen back splash, underground sprinklers and sod come with this attractive home.
- Type:
- Single Family
- Sq.Ft.:
- 4,072
- Status:
- NEW LISTING
- Beds:
- 4
- Lot size:
- 0.27 Acres
- Year built:
- 1974
- Baths:
- 4.00
- MLS#:
- 22409352
- Subdivision:
- Huntington
ADDITIONAL INFORMATION
A great home in a great location! With over 4,000 finished SF, this efficient all-electric house offers amazing features! The kitchen displays a lengthy island with spacious eat-in area, vaulted ceiling, two skylights and a plentiful pantry closet right around the corner. Just outside is a vast east-facing deck and patio, perfect for entertaining inside and out. The main level has a nice foyer, potential drop zone area, formal dining, guest bath, 2 office/organizational hubs and laundry with hidden ironing board & organizational cubbies. In addition, there are 2 large living spaces, one of which is a family room featuring vaulted ceilings with wood beams and a wood burning fireplace. Upstairs you will find all 4 generously sized bedrooms. The primary BR includes a walk-in closet, 2nd closet & bathroom en suite with dual sinks. The basement offers 3 bonus rooms, a 3/4 bathroom & enormous storage room with loads of shelving. Put your personal touch on this one and make it yours today!
- Type:
- Single Family
- Sq.Ft.:
- 3,356
- Status:
- NEW LISTING
- Beds:
- 5
- Lot size:
- 0.23 Acres
- Year built:
- 2022
- Baths:
- 3.00
- MLS#:
- 22409402
- Subdivision:
- Wilderness Hills 13th Addition.
ADDITIONAL INFORMATION
This custom, ranch style home is located in south Lincoln on a gorgeous walk out lot. This property is sure to impress with its grand entryway, large living room, and 3+1 stall garage. This 5 bed, 3 bath home has all the space you need with its 3,356 total finished sq. ft. The custom kitchen has stainless steel appliances, walk in pantry, solid surface countertops, custom hood, & quartz backsplash. You will be wowed with the oversized windows and a large covered deck with incredible views of the treed commons area & fenced in backyard. The master suite features a custom walk in tile shower, double sinks, & large master closet with laundry space. Also located on the main floor is a second bed & bath, drop zone area, main floor great room with a gas fireplace & stone surround. The walkout basement has an abundance of space that includes 3 additional beds, 1 bath, laundry room, & large family room. Maintenance free exterior with cement siding, stone, & composite decking. Call Today!
- Type:
- Single Family
- Sq.Ft.:
- 3,439
- Status:
- NEW LISTING
- Beds:
- 4
- Lot size:
- 0.26 Acres
- Year built:
- 1986
- Baths:
- 4.00
- MLS#:
- 22409397
- Subdivision:
- TAYLOR MEADOWS 1ST ADDITION, BLOCK 6, Lot
ADDITIONAL INFORMATION
Welcome to 1010 Evergreen! This charming 2-story home offers a perfect blend of comfort and convenience. Step inside to discover a spacious layout with a large Great Room & comfy living room on the main level, ideal for gatherings. The second floor layout provides privacy with all four bedrooms on the same level. The lower level features a versatile family room, built in bar, and additional recreational space, and built in desk cubby. Step outside and enjoy the covered patio and enjoy the tranquility of your large shaded east facing backyard. Schedule your showing today!
- Type:
- Single Family
- Sq.Ft.:
- 3,211
- Status:
- NEW LISTING
- Beds:
- 4
- Lot size:
- 0.22 Acres
- Year built:
- 2018
- Baths:
- 3.00
- MLS#:
- 22409418
- Subdivision:
- Shadow Creek
ADDITIONAL INFORMATION
Beautiful Aspen built walkout ranch backing to commons. This fabulous four bedroom three bath ranch boasts over 3200 finished ft.². With a lovely open floor plan and three bedrooms on the main level- this home features a beautiful covered deck backing to a lush tree line. Only four years old, this well built home features a large oversized three stall garage with a door leading from the garage to the backyard as well as wonderful outdoor spaces to enjoy and entertain. Details such as the entire home being automated from your phone to high end appliances and beautiful finishes, this home is sure to please.
- Type:
- Single Family
- Sq.Ft.:
- 667
- Status:
- NEW LISTING
- Beds:
- 1
- Lot size:
- 0.07 Acres
- Year built:
- 1900
- Baths:
- 1.00
- MLS#:
- 22409429
- Subdivision:
- South Lincoln
ADDITIONAL INFORMATION
Discover the perfect blend of comfort and convenience at 918 Garfield! This lovely one-bedroom, one-bathroom home offers a cozy retreat. Whether you're a first-time buyer or downsizing, this property provides a comfortable living space with a well-maintained exterior and inviting interior. Enjoy the convenience of nearby amenities and schools while relishing in the peaceful ambiance of this charming residence. Don't miss out, and come make this home your new cozy haven today!"
- Type:
- Townhouse
- Sq.Ft.:
- 1,757
- Status:
- NEW LISTING
- Beds:
- 2
- Lot size:
- 0.12 Acres
- Year built:
- 2023
- Baths:
- 3.00
- MLS#:
- 22409435
- Subdivision:
- Wilderness Hills Townhomes
ADDITIONAL INFORMATION
(The open house address for these townhomes is 2841 Sheila). Daylight ranch! Welcome to Wilderness Hills Luxury Townhomes, a stunning development brought to you by Smetter Homes! This captivating zero-entry, 2-bedroom, 3-bathroom ranch-style floor plan boasts a finished basement, first-floor laundry for added convenience, a generously sized kitchen pantry, and a spacious primary suite. Both the interior and exterior feature superior products, including a maintenance-free natural stone and vinyl exterior, enhanced sound-proofing between units, and an energy-efficient all-electric heat pump. Step inside to discover the timeless elegance of granite countertops throughout, complemented by recessed lighting, a beautiful white subway tile backsplash and stainless steel Whirlpool appliances (refrigerator included). Plus, a noteworthy bonus: fences are allowed in this development. Contact us today to schedule a private showing! *Photos are simulated*
$199,900
4426 Adams Street Lincoln, NE 68504
- Type:
- Single Family
- Sq.Ft.:
- 1,253
- Status:
- NEW LISTING
- Beds:
- 4
- Lot size:
- 0.16 Acres
- Year built:
- 1920
- Baths:
- 1.00
- MLS#:
- 22409152
- Subdivision:
- Huntington
ADDITIONAL INFORMATION
Welcome home to this completely move in ready home! Offering four bedrooms and one bathroom. Located in northeast Lincoln with mature trees, and a fenced in backyard. Boasting wood floors and updates through out the home. Kitchen has been remodeled, and fully equipped with appliances that will stay withthe house. Charming built ins for more storage, a large shed, open concept, spacious bedrooms and the basement has room for all your stroage needs. All new roof, electrical, plumbing and heating and cooling in 2022! Don't let this one slip away!
$349,000
7310 N 16th Street Lincoln, NE 68521
- Type:
- Single Family
- Sq.Ft.:
- 2,052
- Status:
- NEW LISTING
- Beds:
- 3
- Lot size:
- 0.16 Acres
- Year built:
- 2009
- Baths:
- 3.00
- MLS#:
- 22409276
- Subdivision:
- Stone Bridge Creek
ADDITIONAL INFORMATION
Come view this 3 bedroom, 3 bathroom, 3 stall garage, all electric ranch home with finished basement. As you enter into the living room, you'll be welcomed by vaulted ceilings and a great deal of natural light. The kitchen features granite countertops, pantry, and vinyl plank floors continuing into the dining room. The primary bedroom offers a tray ceiling, walk-in closet, and double sinks in the ensuite bath. One level living is possible with laundry right off the primary. A 2nd bedroom with a spacious walk-in closet and full bathroom round out the main level. You'll have plenty of space in the basement family room to host game night. Continuing in the basement, there is the 3rd bedroom, another full bathroom, and 10'x20' storage room with built-in shelving. The fully fenced backyard with large stamped concrete patio gives you so much opportunity to enjoy the warm weather on the horizon. Major items like the roof, HVAC, and water heater are all 4 years old or less. Call today!
$260,000
1336 Plum Street Lincoln, NE 68502
- Type:
- Single Family
- Sq.Ft.:
- 1,808
- Status:
- NEW LISTING
- Beds:
- 3
- Lot size:
- 0.08 Acres
- Year built:
- 1915
- Baths:
- 2.00
- MLS#:
- 22409265
- Subdivision:
- Dawsons Addition
ADDITIONAL INFORMATION
Professional photos and description coming soon!
- Type:
- Condo
- Sq.Ft.:
- 1,300
- Status:
- NEW LISTING
- Beds:
- 2
- Year built:
- 1986
- Baths:
- 2.00
- MLS#:
- 22409207
- Subdivision:
- Van Dorn Villas
ADDITIONAL INFORMATION
New water heater & GFCI outlets!This penthouse has all the feels of home. #549 is a unique top floor unit that includes 2 covered balconies, a large cozy living room space, 2 bedrooms, & 2 baths. The primary bedroom has an extra large space with en suite bath, huge walk in closet, & private balcony. This unit also has includes a private garage. Being the owner of #549... you will be the envy of all! Van Dorn Villas is an independent living community for the 55+ with so many amenities to offer. Secure entry, beautiful lobby, a fully stocked library, craft room, spacious dining room, & exercise/rec room. They also provide two guest rooms residents can reserve for visiting friends & relatives. Van Dorn Villas is located just south of Van Dorn Plaza. It is close to drugstores, banks, post offices, restaurants, fast food, hardware stores, gym, bike trails, & Holmes Lake recreation areas. Let the association take care of your snow removal, trees, & lawn care. Don't miss this opportunity!
$245,000
3214 R Street Lincoln, NE 68503
- Type:
- Single Family
- Sq.Ft.:
- 2,426
- Status:
- NEW LISTING
- Beds:
- 3
- Lot size:
- 0.16 Acres
- Year built:
- 1920
- Baths:
- 2.00
- MLS#:
- 22409226
- Subdivision:
- Hartley - Low
ADDITIONAL INFORMATION
WOW! Come quick! This centrally updated bungalow offers a NEW ROOF, NEW AC, 4 CAR Garage, Enclosed Porch, Large Fenced in Backyard, ALL NEW ELECTRICAL & PANEL and MORE! So much to love!! On the main level you will fall in love with well maintained and restored wood work, all new paint, very tall ceilings and space to spread out! 3 beds / 2 baths accompany the main level and large formal dining area with beautiful built ins. The updated kitchen features new countertops, flooring, SSteel appliances and room for a 2nd dining area. Below grade you will find a partially finished basement with very tall ceilings and a 4th non conforming bedroom! Out back is a large fenced in yard perfect for gathering with family and friends or letting the pets roam! Also find a huge detached 4 car garage with its own electric panel, floor drain, AND alley access for all car hobbyists, handymen/women or mechanics! This one truly checks all the boxes, don't miss your chance to live worry free! Call Today!
- Type:
- Townhouse
- Sq.Ft.:
- 1,564
- Status:
- NEW LISTING
- Beds:
- 3
- Lot size:
- 0.05 Acres
- Year built:
- 2010
- Baths:
- 4.00
- MLS#:
- 22409190
- Subdivision:
- Pine Crest Turtle Creek
ADDITIONAL INFORMATION
Meticulously maintained 3 bed, 4 bath townhome with a tenant in place until December 31, 2024, but is willing to move prior to lease expiration with ample notice. This property seamlessly blends modern comfort with practical living, featuring spacious bedrooms and four bathrooms. The two-story layout ensures optimal space utilization, providing a welcoming ambiance for residents and guests alike. This property boasts an inviting eat-in kitchen adorned with stainless steel appliances, complemented by a spacious living room that offer comfort and flexibility. Step outside to a covered deck, creating an ideal setting for gatherings and entertaining. Enjoy the privacy of no back yard neighbors. Nestled in a desirable neighborhood, this townhome is conveniently located, offering easy access to amenities, schools, and entertainment.

The data is subject to change or updating at any time without prior notice. The information was provided by members of The Great Plains REALTORS® Multiple Listing Service, Inc. Internet Data Exchange and is copyrighted. Any printout of the information on this website must retain this copyright notice. The data is deemed to be reliable but no warranties of any kind, express or implied, are given. The information has been provided for the non-commercial, personal use of consumers for the sole purpose of identifying prospective properties the consumer may be interested in purchasing. The listing broker representing the seller is identified on each listing. Copyright 2024 GPRMLS. All rights reserved.
Lincoln Real Estate
The median home value in Lincoln, NE is $285,000. This is higher than the county median home value of $174,700. The national median home value is $219,700. The average price of homes sold in Lincoln, NE is $285,000. Approximately 54.46% of Lincoln homes are owned, compared to 40.54% rented, while 4.99% are vacant. Lincoln real estate listings include condos, townhomes, and single family homes for sale. Commercial properties are also available. If you see a property you’re interested in, contact a Lincoln real estate agent to arrange a tour today!
Lincoln, Nebraska has a population of 277,315. Lincoln is less family-centric than the surrounding county with 32.57% of the households containing married families with children. The county average for households married with children is 33.12%.
The median household income in Lincoln, Nebraska is $53,089. The median household income for the surrounding county is $55,747 compared to the national median of $57,652. The median age of people living in Lincoln is 32.4 years.
Lincoln Weather
The average high temperature in July is 88.3 degrees, with an average low temperature in January of 13.5 degrees. The average rainfall is approximately 30.8 inches per year, with 25.9 inches of snow per year.
