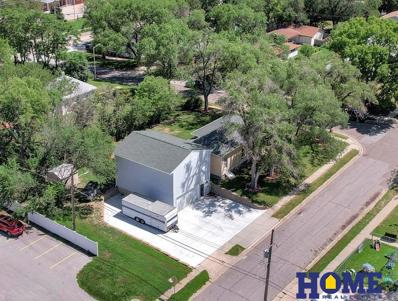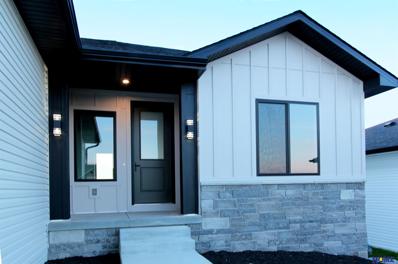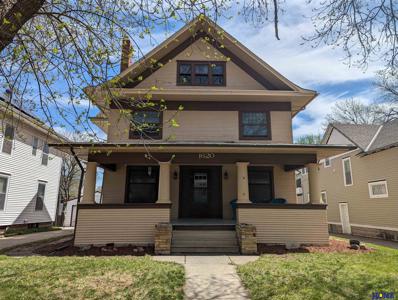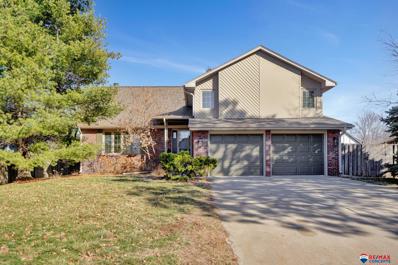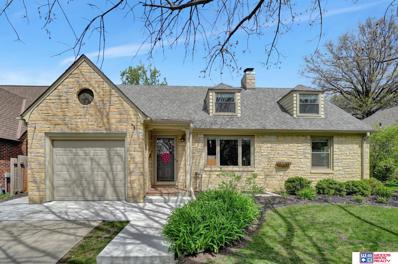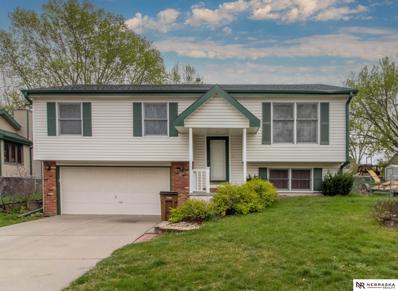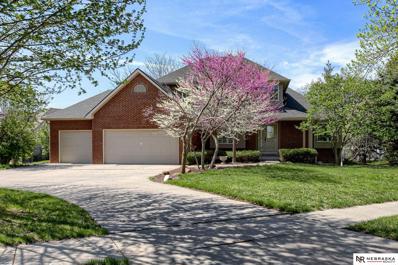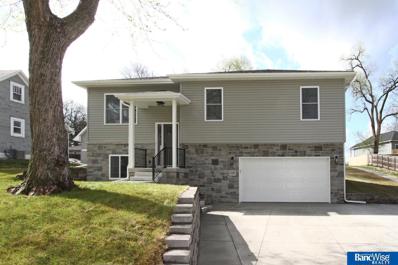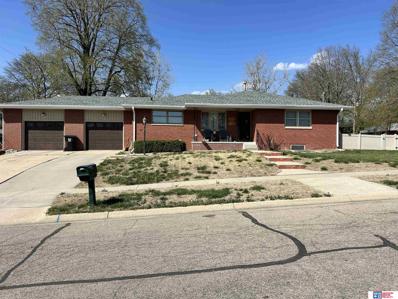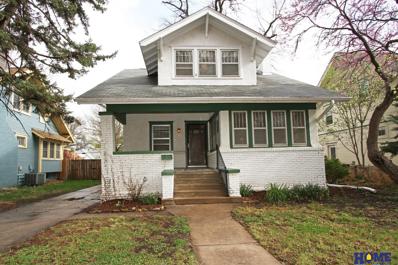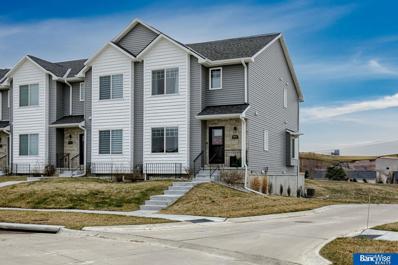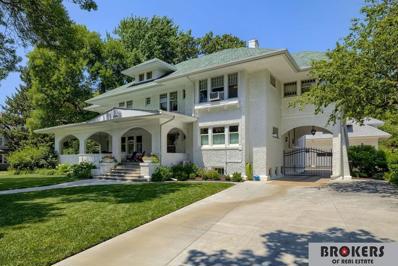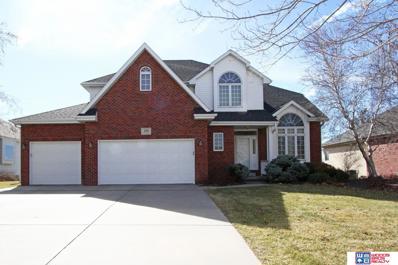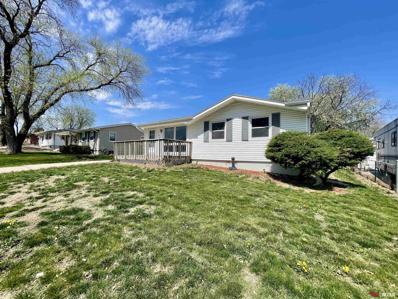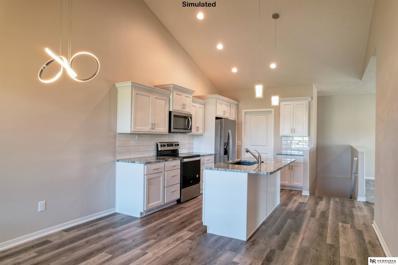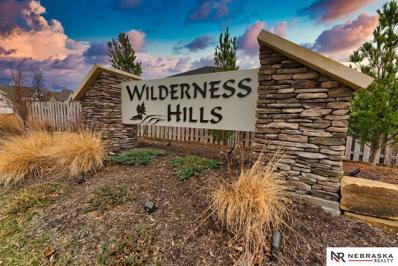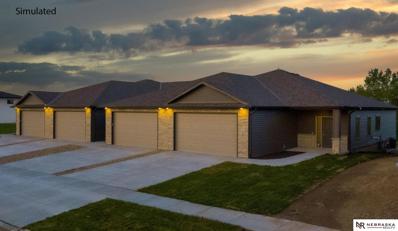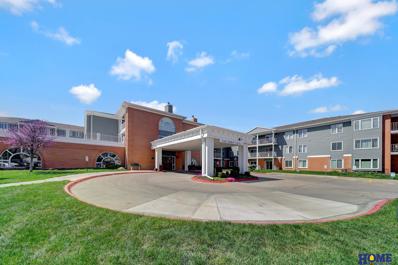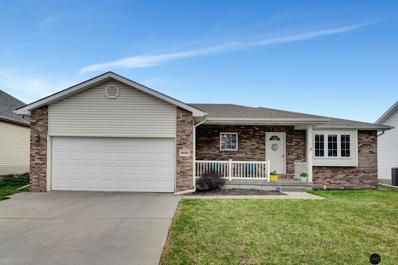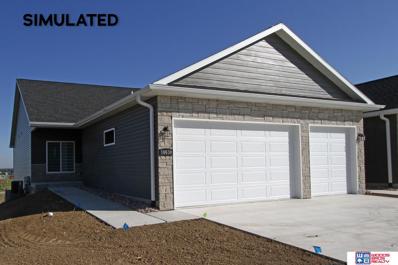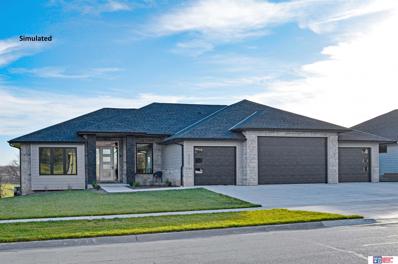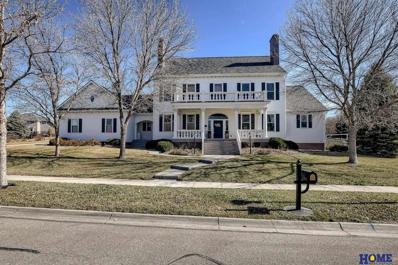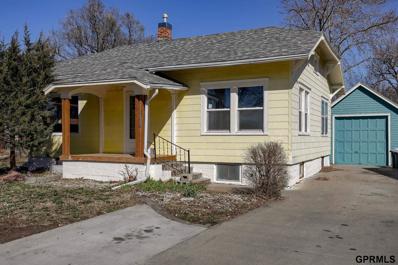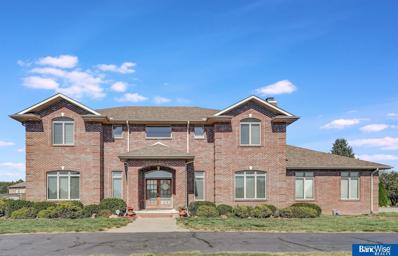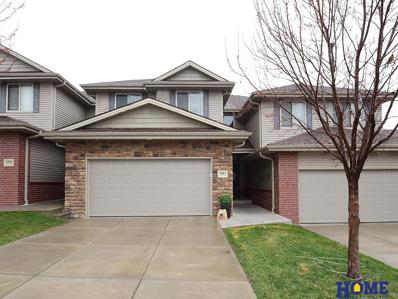Lincoln NE Homes for Sale
$310,000
1306 Knox Street Lincoln, NE 68521
- Type:
- Single Family
- Sq.Ft.:
- 1,632
- Status:
- NEW LISTING
- Beds:
- 3
- Lot size:
- 0.26 Acres
- Year built:
- 1920
- Baths:
- 2.00
- MLS#:
- 22409095
- Subdivision:
- Belmont
ADDITIONAL INFORMATION
Contract Pending. Discover your DREAM workshop & charm'g 3+1 bedroom, 2 bath home situated on an expansive double lot. This home boasts a bright kitchen w stunning cabinetry, SS/black appliances, & breakfast island. The main level features spacious dining & living areas, 2 bedrooms, & full bathroom. Downstairs indulge in a fabulous primary suite featuring bathroom w custom flagstone shower & heated tub, alongside a large family room, n/c bedroom & laundry closet. Notably, the property showcases a standout feature: a massive 2-story, 33x25' heated outbuilding w dedicated 200-amp service to fulfill all your hobbyist/mechanic needs. Inside the shop, find an 8x12 office, while outside is a brand new expansive concrete parking area (51x62') offering ample space for multiple cars or rec vehicles. Access the shop's 2nd story via brand new deck & discover yet-to-be-finished space, perfect for additional storage, extra office, exercise studio— let your imagination guide you. Don't miss this uni
- Type:
- Single Family
- Sq.Ft.:
- 2,997
- Status:
- NEW LISTING
- Beds:
- 5
- Lot size:
- 0.22 Acres
- Year built:
- 2024
- Baths:
- 3.00
- MLS#:
- 22409106
- Subdivision:
- Charleston Heights
ADDITIONAL INFORMATION
Experience the epitome of luxury living with our Spring Parade Home, set to be completed by May 2024! This showcase residence boasts an array of beautiful and functional features designed to elevate your lifestyle. Indulge in the ultimate relaxation with a private primary suite, complete with a custom tile shower for a spa-like experience. Experience SPC (Stone Polymer Composite) flooring, blends durability & style. Beyond its’ visual appeal, SPC flooring requires minimal upkeep & is water-resistant. In the heart of the home, the kitchen, rich wood cabinets exude warmth & character. Black & white granite countertops complement the white stone backsplash. The rec room offers endless possibilities for relaxation, like unwinding with friends or family at the wet bar. Outside, enjoy the expansive 63 x 150 lot, providing plenty of room for outdoor enjoyment and recreation.
$249,900
1620 S 23rd Street Lincoln, NE 68502
Open House:
Sunday, 4/28 1:00-2:00PM
- Type:
- Single Family
- Sq.Ft.:
- 3,104
- Status:
- NEW LISTING
- Beds:
- 5
- Lot size:
- 0.16 Acres
- Year built:
- 1900
- Baths:
- 2.00
- MLS#:
- 22409105
- Subdivision:
- Pleasant Hill
ADDITIONAL INFORMATION
Striking woodwork, hardwood floors and charm; all beautifully describe 1620 S. 23rd! You’ll love the traditional craftsman themes blended with today’s amenities! Enter in from the welcoming front porch and be amazed by the space! The impressive fireplace is flanked by built-in shelving and an open staircase! If you love cooking and entertaining, the large, updated kitchen offers a functional design with plenty of prep space that flows nicely to the big formal dining! Split stairs take you up from either the living room or kitchen. There you’ll find a central hall with linen closet and 4 bedrooms and full bath. The wide stairs to 3rd floor offers a family room retreat and another bedroom. A high-efficiency 3 yr old furnace, 5 yr old roof and an AHS Complete Home Warranty all add to your peace of mind! Located near the quiet Franklin Heights historic district, you’re just a short ride to downtown, UNL and exciting Haymarket area! Make plans to see this spacious home now!
$515,000
6330 S 83rd Street Lincoln, NE 68516
Open House:
Sunday, 4/28 12:00-1:00PM
- Type:
- Single Family
- Sq.Ft.:
- 2,309
- Status:
- NEW LISTING
- Beds:
- 4
- Lot size:
- 0.25 Acres
- Year built:
- 1978
- Baths:
- 3.00
- MLS#:
- 22409065
- Subdivision:
- Pine Lake
ADDITIONAL INFORMATION
Immerse yourself in the perfect fusion of classic charm and modern sophistication with this stunning home. Step into a reimagined floor plan where walls have been skillfully relocated to unveil a spacious and newly designed open kitchen. This residence boasts four versatile bedrooms, including a lavish primary suite featuring a luxurious walk-in tiled shower and a double-sink vanity, meticulously crafted by our expert team. Upstairs you will find a large multi-use room - consider it a playroom, office, or your own mancave! Every detail has been refreshed! Outside, a generously sized private fenced backyard awaits, complete with a patio, shed, and a half-court basketball area, perfect for outdoor enjoyment. Nestled in the sought-after East Lincoln neighborhood, this home offers the utmost convenience with its close proximity to shopping, schools, and the accessible Nebraska Parkway. Will include an egress window in basement bedroom (in progress)! Don't miss out on this exquisite home!
- Type:
- Single Family
- Sq.Ft.:
- 1,895
- Status:
- NEW LISTING
- Beds:
- 3
- Lot size:
- 0.14 Acres
- Year built:
- 1935
- Baths:
- 3.00
- MLS#:
- 22409085
- Subdivision:
- Country Club
ADDITIONAL INFORMATION
Luxury living in the prestigious Country Club! Beyond move-in-ready, this fully remodeled home features; 3+ bedrooms, including 2 on the 1st floor and an entire 2nd-floor primary suite, with a large walk-in closet & luxurious full bath. The dreamy kitchen has state-of-the art appliances, quartz countertops & stunning custom cabinetry. The renovation includes new baths, recessed lights & Pella windows. The basement has a fireplace, wet bar, & new ¾ bath—perfect for cozy nights or as a 4th bedroom retreat with egress. The open-concept 1st floor, with wood floors & a stately fireplace, ensures seamless entertaining with the sliding glass door out back. Outdoors is a fenced yard, patio with new pergola that will enchant you. Convenience is a bonus with an attached single garage & an ideal location. Don't miss the perfect blend of modern luxury & comfort on one of the best boulevards, where parades & lemonade stands are common. Owner holds a real estate license in the state of NE. Call now!
$265,000
811 Glenridge Road Lincoln, NE 68512
- Type:
- Single Family
- Sq.Ft.:
- 1,566
- Status:
- NEW LISTING
- Beds:
- 3
- Lot size:
- 0.23 Acres
- Year built:
- 1991
- Baths:
- 2.00
- MLS#:
- 22409073
- Subdivision:
- THE MEADOWS
ADDITIONAL INFORMATION
3 Bed, 2 Bath, Split-Level Home, 2 Car Attached Garage, on a 68' x 145' lot, with a mostly fenced backyard, underground sprinklers, large shed, & deck off of dining area. The house is being sold "AS-IS", and ready for your personal touches. New roof in 2017, HVAC in 2009, Water Heater new in 2018, Furnace has Aprilaire Humidifier installed. The primary bedroom includes a 3/4 Bath. The main floor has two additional bedrooms, a full bathroom, kitchen, informal dining area, and living room. The lower level includes a family room, and laundry room with washer/dryer hookups. The garage has added built in cabinets. All Measurements Approximate.
$644,900
8811 Oakmont Drive Lincoln, NE 68526
- Type:
- Single Family
- Sq.Ft.:
- 3,604
- Status:
- NEW LISTING
- Beds:
- 5
- Lot size:
- 0.41 Acres
- Year built:
- 2001
- Baths:
- 5.00
- MLS#:
- 22409262
- Subdivision:
- HiMark Estates
ADDITIONAL INFORMATION
This home sounds like a dream! The beautifully landscaped yard with a pond backing to a common area creates a serene atmosphere. With 5 bedrooms and 5 bath areas, there's plenty of space for everyone. The first-floor master bedroom and finished walkout basement add to the convenience and functionality of the layout. The updated kitchen with granite countertops, a large center island, and top-notch appliances like a gas range and double ovens is perfect for cooking and entertaining. And who wouldn't love heated tile floors in the remodeled master bath, along with luxurious features like a jetted tub and walk-in shower? The list of features goes on, including a large mudroom, zoned HVAC system for comfort, a deck with a pergola for outdoor enjoyment, central vac for easy cleaning, and a whole house speaker system for entertainment. Schedule your showing today!
$389,900
4105 J Street Lincoln, NE 68510
- Type:
- Single Family
- Sq.Ft.:
- 2,081
- Status:
- NEW LISTING
- Beds:
- 4
- Lot size:
- 0.27 Acres
- Year built:
- 2024
- Baths:
- 3.00
- MLS#:
- 22409009
- Subdivision:
- Witherbee Gardens
ADDITIONAL INFORMATION
Come see this beautiful, brand new split-entry home located in central Lincoln. High quality craftsmanship and finishes throughout. Interior features include an open living/dining area with luxury vinyl plank throughout the main living space, stainless steel Whirlpool appliances, quartz and granite countertops, and soft-close cabinets. Exterior features a covered deck, large backyard that is perfect for entertaining, underground sprinklers and an over-sized two-stall garage. Just minutes from UNL and East Campus, shopping, parks, trails, entertainment, and so much more. Call to schedule your private showing today.
- Type:
- Single Family
- Sq.Ft.:
- 2,574
- Status:
- NEW LISTING
- Beds:
- 4
- Lot size:
- 0.19 Acres
- Year built:
- 1981
- Baths:
- 4.00
- MLS#:
- 22408987
- Subdivision:
- Bethany
ADDITIONAL INFORMATION
This all brick ranch sits on a corner lot in the Bethany area. There are 4 BR's and 4 BA's in this 1374 s.f. home. Wood floors throughout the first floor with an updated kitchen and newer appliances, large living room, and informal dining area, 3 bedrooms and 2 baths. Basement includes a huge family room with a dry bar area (potential for a wet bar), 4th bedroom with it's own 3/4 bath, an office area, laundry (with wash sink), and another half bath. There is a newer beautiful deck in the back and a two stall attached garage with nice painted floor. Roof, gutters, and guards in 2020, furnace in 2022, water heater in 2021. There are many projects that were started in this home but not completed. Seller is willing to leave all the newly purchased items to complete the primary bathroom with a full price or higher offer. Home is being sold "AS-IS'. Conventional loans or cash only. Showings start Wednesday, April 17th. OPEN HOUSE Thursday, April 18th from 11:00am - 1:00pm.
$224,900
2032 Ryons Street Lincoln, NE 68502
- Type:
- Single Family
- Sq.Ft.:
- 2,388
- Status:
- NEW LISTING
- Beds:
- 3
- Lot size:
- 0.15 Acres
- Year built:
- 1913
- Baths:
- 2.00
- MLS#:
- 22408981
- Subdivision:
- Sewells Addition
ADDITIONAL INFORMATION
Contract Pending. This beautiful bungalow has been lived in & loved by the same owners since 1985. Now, it’s time for new owners to enjoy all it’s potential! The traditional layout features 3+ bedrooms, 2 baths & great bungalow character with hardwood floors, craftsman oak trim, beamed ceilings & lots of built-ins! Step in from the covered porch & enjoy the large living room featuring an open staircase with built-in bench & impressive fireplace. From there the formal dining welcomes you to entertain family & friends with your latest inspiration! The kitchen offers plenty of cabinets, pantry & great prep space. Upstairs you’ll find nice-sized, bright bedrooms with lots of closets and full bath. The basement offers a family room & a 4th bedroom with egress window, but also makes for a nice & quiet office or den. The back yard provides plenty of room for pets, garden or almost any outdoor hobby with convenient alley access. The large garage is great for cars & workshop!
- Type:
- Townhouse
- Sq.Ft.:
- 2,066
- Status:
- NEW LISTING
- Beds:
- 3
- Lot size:
- 0.07 Acres
- Year built:
- 2021
- Baths:
- 4.00
- MLS#:
- 22408977
- Subdivision:
- TH - Vintage Heights Central
ADDITIONAL INFORMATION
Looking for a luxury townhome with all the upgrades you can imagine? Look no further. From the moment you step inside you will love the open floor plan and the sprawling engineered hardwood floors. Relax by the contemporary tiled fireplace in the cozy living room. You will love the kitchen complete with upgraded custom cabinets that go all the way to the ceiling and the quartz countertops with plenty of space to entertain off the dining room. Upstairs you will find the spacious primary bedroom complete with a walk-in closet and beautiful bathroom featuring quartz countertops a large free standing soak tub and separate tile shower. One additional bedroom and bath upstairs. In the basement you will find a legal bedroom and bath just steps off the two-stall garage. First floor laundry. Call today to see this incredible home!
$685,000
2110 A Street Lincoln, NE 68502
- Type:
- Single Family
- Sq.Ft.:
- 7,760
- Status:
- NEW LISTING
- Beds:
- 5
- Lot size:
- 0.5 Acres
- Year built:
- 1905
- Baths:
- 6.00
- MLS#:
- 22408957
- Subdivision:
- Mt Emerald Historic District
ADDITIONAL INFORMATION
Approved as an Historic home in 2018, historic renovations compete in 2019 come see this luxurios single family Home. This home features , a wrapping room, 10x10 cooler, ice maker, 3 stove oven, 3 refriderators, one freezer, 2 microwaves. 2 fireplaces 2 kitchens, 2 sets of washers and dryers, large laundry room, complete finished basement with custome bar, 4 car garage, New driveway and sidewalk, 4 car parking lot, security gates, Ring, fenced back yard, beautiful landscaping a must see.
- Type:
- Single Family
- Sq.Ft.:
- 3,466
- Status:
- NEW LISTING
- Beds:
- 4
- Lot size:
- 0.25 Acres
- Year built:
- 2001
- Baths:
- 5.00
- MLS#:
- 22408938
- Subdivision:
- Wilderness Hills
ADDITIONAL INFORMATION
Great location on Hole #17 and a wide view of #18 at the Wilderness Ridge Golf Course. Two story with 4 bedrooms and 3 baths up. First floor has guest living room, formal dining/office and a nice kitchen, dining and family room off the back of the home. Basement has 10 foot ceilings to practice your golf swings and room for other activities, and 1/2 bath. 2x6 wall construction with Low E Glass. Two HVAC units. Don't forget about the great pool deck and pool, with pool heater, for this south facing lot. Build equity and enjoy!
- Type:
- Single Family
- Sq.Ft.:
- 925
- Status:
- NEW LISTING
- Beds:
- 2
- Lot size:
- 0.18 Acres
- Year built:
- 1969
- Baths:
- 1.00
- MLS#:
- 22408926
- Subdivision:
- North Side Village
ADDITIONAL INFORMATION
Welcome to this updated and move-in ready Ranch! This home features an inviting open floor plan, two upstairs bedrooms that can easily be converted into three, a spacious kitchen with informal dining opening to the backyard. Downstairs offers a large family room, potential extra non-conforming bedroom, laundry, and ample storage. With a detached oversized garage, this property is a must-see! Schedule your showing today.
- Type:
- Townhouse
- Sq.Ft.:
- 2,173
- Status:
- Active
- Beds:
- 3
- Lot size:
- 0.1 Acres
- Year built:
- 2023
- Baths:
- 3.00
- MLS#:
- 22408893
- Subdivision:
- Waterford Townhomes
ADDITIONAL INFORMATION
MAY COMPLETION - NO NEIGHBORS BEHIND! (The open house address for these townhomes is 301 Deep Water) Welcome to the 2nd Addition of Smetter Homes Luxury Townhomes at Waterford Estates! This exquisite ZERO ENTRY 3-bedroom, 3-bathroom ranch-style floor plan offers a fully finished basement, a spacious kitchen pantry, a roomy primary suite, and convenient first-floor laundry. The interior and exterior boast top-notch materials, including maintenance-free natural stone and vinyl siding, enhanced soundproofing between units and an energy-efficient all-electric heat pump. Enjoy the elegance of granite countertops throughout, complemented by recessed lighting, a tasteful white subway tile kitchen backsplash, and a suite of stainless steel Whirlpool appliances (refrigerator included). Experience the convenience of being within walking distance to the lake! Schedule a private showing today!
- Type:
- Townhouse
- Sq.Ft.:
- 2,171
- Status:
- Active
- Beds:
- 3
- Lot size:
- 0.14 Acres
- Year built:
- 2024
- Baths:
- 3.00
- MLS#:
- 22408885
- Subdivision:
- Wilderness Hills Townhomes
ADDITIONAL INFORMATION
Daylight ranch! (The open house address for these townhomes is 2841 Sheila). Smetter Homes presents its newest townhome development - Wilderness Hills Luxury Townhomes! This gorgeous 3-bedroom 2.75 bath ranch-style floor plan features a large finished basement, a spacious primary suite, corner pantry, a nice covered patio and zero entry from the garage. In this townhome, the living room flooring is upgraded to LVP, and there is a comfort height toilet in the primary bathroom! Superior products are used inside and out, such as maintenance-free natural stone and vinyl exterior, additional sound-proofing between the units and an energy efficient all-electric heat pump. Inside you'll find beautiful granite countertops throughout, recessed lighting, white cabinetry, white subway tile kitchen backsplash and stainless steel Whirlpool appliances (refrigerator included). ** Bonus: Fences are allowed! ** Schedule your private showing today!
- Type:
- Townhouse
- Sq.Ft.:
- 2,171
- Status:
- Active
- Beds:
- 3
- Lot size:
- 0.14 Acres
- Year built:
- 2024
- Baths:
- 3.00
- MLS#:
- 22408844
- Subdivision:
- Wilderness Hills Townhomes
ADDITIONAL INFORMATION
(The open house address for these townhomes is 2841 Sheila). Smetter Homes presents its newest townhome development - Wilderness Hills Luxury Townhomes! This gorgeous 3-bedroom 2.75 bath ranch-style floor plan features a large finished basement, a spacious primary suite, corner pantry, a nice covered patio and zero entry from the garage. In this townhome, the living room flooring is upgraded to LVP, and there is a comfort height toilet in the primary bathroom! Superior products are used inside and out, such as maintenance-free natural stone and vinyl exterior, additional sound-proofing between the units and an energy efficient all-electric heat pump. Inside you'll find beautiful granite countertops throughout, recessed lighting, white cabinetry, white subway tile kitchen backsplash and stainless steel Whirlpool appliances (refrigerator included). ** Bonus: Fences are allowed! ** Schedule your private showing today!
- Type:
- Condo
- Sq.Ft.:
- 1,067
- Status:
- Active
- Beds:
- 2
- Year built:
- 1986
- Baths:
- 2.00
- MLS#:
- 22408840
- Subdivision:
- Van Dorn Villa Condominium
ADDITIONAL INFORMATION
Welcome to the Van Dorn Villa community! This centrally located 55+ community has all the amenities you've been looking for! You'll love Condo #325, which is a ground unit from the lovely patio area in the back, with quick & easy access to the garage that comes w/ this unit. The beautifully updated, & super clean & well maintained 2 bedroom, 2 bath area, is ready and waiting for you! Spacious living & dining area, lovely kitchen w/ newer appliances. The primary bedroom also has en suite bath, walk-in closet, & full sized washer/dryer. The Van Dorn Villa is a secured facility & also includes several amenities such as a beautiful lobby, fully stocked library, craft room, spacious dining room, exercise/rec room, outdoor garden & greenhouse, woodshop, storage area & more. They also provide two guest rooms residents can reserve for visiting company. HOA -building insurance, lawn, snow, exterior/building mntnc, garbage, cable. Set your appt today!
$329,000
6440 Cascade Drive Lincoln, NE 68504
- Type:
- Single Family
- Sq.Ft.:
- 2,140
- Status:
- Active
- Beds:
- 3
- Lot size:
- 0.17 Acres
- Year built:
- 2002
- Baths:
- 2.00
- MLS#:
- 22408839
- Subdivision:
- Northridge Heights
ADDITIONAL INFORMATION
Welcome to the picturesque 6440 Cascade Dr. This charming 3-bedroom, 2-bathroom home offers a blend of comfort, style, and convenience that is rare in today’s market. Meticulously maintained and lovingly cared for, this property is not just a house; it’s a haven waiting for someone like you to make it a home. On the main level, you'll find a primary bedroom complete with a full en-suite bathroom, along with two additional bedrooms and a convenient laundry room. The living room boasts a cozy fireplace and a spacious bay window that floods the space with natural light, while the large kitchen includes an informal dining area for relaxed meals and gatherings. The basement offers a spacious rec room (complete with a ping pong table), a cozy library, and an additional non-conforming bedroom. With a 2-stall garage and meticulously manicured exterior, this home is a definite must-see.
$400,000
408 N 108th Street Lincoln, NE 68527
- Type:
- Townhouse
- Sq.Ft.:
- 2,816
- Status:
- Active
- Beds:
- 3
- Lot size:
- 0.12 Acres
- Year built:
- 2024
- Baths:
- 3.00
- MLS#:
- 22408837
- Subdivision:
- Shadow Creek
ADDITIONAL INFORMATION
New ranch style townhome plans from Old City Homes Inc. feature almost 3,000 finished sq.ft, 3beds/3 baths, 1st-floor laundry, 3-stall garage for storage, cathedral ceilings in great room, granite/tile/LVT finishes & finished basement. There is a double sink vanity, shower & walk-in closet in the primary suite. The open kitchen features birch cabinetry, granite countertops with tile backsplash, center island & walk-in pantry. Finished basement has a legal bedroom, 18’ x 12’ flex room, full bath and 27’x 18’ rec room. The laundry room is conveniently located on the main level. Stone front with maintenance free siding & covered porch give this home great street appeal. Covered 19 X 10 patio is great for outdoor entertainment. Solid 2'x6' wall construction with additional insulation makes the townhome energy efficient. Home comes with full sod, patio, UGS, garage door opener & sump pump. This townhome is located in Dominion at Stevens Creek subdivision.
$1,279,973
531 White Cap Bay Lincoln, NE 68527
- Type:
- Single Family
- Sq.Ft.:
- 4,285
- Status:
- Active
- Beds:
- 4
- Lot size:
- 0.32 Acres
- Year built:
- 2024
- Baths:
- 5.00
- MLS#:
- 22408833
- Subdivision:
- Waterford Estates - Lakeside
ADDITIONAL INFORMATION
Magical living on water: walk-out ranch overlooking Waterford Lake; features over 4,200 finished sq.ft. 4 beds/5 baths, fireplace, wet-bar, 1-fl laundry, 4-stall garage, 9' & 11’ coffered ceilings; lots of LVT & tile flooring. Open kitchen with walk-in pantry features taller cabinetry, island with breakfast bar, granite countertops w/ tile backsplash & Whirlpool appliances. Primary suite includes double-sink vanity, walk-in tile shower, a soaker tub & huge walk-in closet. Mudroom with lockers separate kitchen from garage. All bedrooms in the house have walk-in closets. The walk-out lower level has 2 legal bedrooms, full bath, 980 sq. ft. space that can be separated into 2 areas: rec room & family room with wet bar. Storage room with overhead door is great for lawn equipment, garden tools and lawn furniture. Covered 20 x 12 deck, Full sod, UGS, garage opener & sump pump are included in the price. Covered porch with stucco and stone front enhances the curb appeal of this house.
- Type:
- Single Family
- Sq.Ft.:
- 8,683
- Status:
- Active
- Beds:
- 7
- Lot size:
- 0.62 Acres
- Year built:
- 2004
- Baths:
- 8.00
- MLS#:
- 22408826
- Subdivision:
- Fallbrook
ADDITIONAL INFORMATION
Welcome to this beautiful 7 bedroom, 8 bath home. This home has everything you want and more, including 2 full kitchens and 3 primary bedrooms. The perfect home for entertaining with lots of space outside and in the home! The covered porch, fenced in backyard, and home office/storage room, this house is perfect! Work from home? There is a separate entrance into the home that leads to a large office! Three primary bedrooms suites, plus a third private suite with laundry on the lower level. Like to host get togethers? The basement of your dreams for all your entertaining needs. There are only a few homes in Fallbrook that are built on one and half lots and this is one of them! Don't wait to see this home, it is everything you are looking for and more!
$205,000
1356 S 32nd Street Lincoln, NE 68510
- Type:
- Single Family
- Sq.Ft.:
- 1,321
- Status:
- Active
- Beds:
- 2
- Lot size:
- 0.18 Acres
- Year built:
- 1910
- Baths:
- 2.00
- MLS#:
- 22408806
- Subdivision:
- Woods Park West-Low
ADDITIONAL INFORMATION
A Gingerbread Cottage walking distance to the zoo, multiple parks, and schools. Updated flooring, new HVAC and water heater in Feb 2022, new roof in Nov 2021. This 2 bedroom home offers 1.5 baths updated, a 1 stall garage, plus 2 nonconforming rooms in the basement and a large backyard. Come and put the finishing touches on the home and make your dream of homeownership come true.
$1,250,000
3000 Pheasant Ridge Road Lincoln, NE 68532
Open House:
Saturday, 4/27 10:00-12:00PM
- Type:
- Single Family
- Sq.Ft.:
- 5,806
- Status:
- Active
- Beds:
- 6
- Lot size:
- 4.18 Acres
- Year built:
- 2002
- Baths:
- 5.00
- MLS#:
- 22408810
- Subdivision:
- Ridge Park
ADDITIONAL INFORMATION
Here’s your opportunity of a lifetime to own a 4.18-acre, move in ready, property that has it all & more! This, 2 story, all brick home sits at the top of the hill on a premier corner lot. The house boasts 6 bedrooms, 5 bathrooms, an office, a butler's pantry, & a bonus room. The large primary suite is a must-see, featuring a fireplace, heated tile bathroom floors, & a huge walk-in closet. The basement has radiant flooring throughout providing warmth & comfort during the colder months. This one-of-a-kind home is perfect for car enthusiasts or anyone looking for extra storage space. It possesses a 5 + attached garage and a 12 + detached outbuilding which includes a shop, and an RV stall. All garage/outbuilding spaces are heated with radiant heat to keep a regulated temperature. The backyard is an entertainer’s dream! The in-ground pool is not only heated but has a cooler to keep you refreshed long into the season! Don't miss out on this amazing property! Schedule an appointment today!
$379,900
3765 Pablo Lane Lincoln, NE 68516
- Type:
- Townhouse
- Sq.Ft.:
- 2,939
- Status:
- Active
- Beds:
- 4
- Lot size:
- 0.04 Acres
- Year built:
- 2011
- Baths:
- 4.00
- MLS#:
- 22408811
- Subdivision:
- Grainger Heights
ADDITIONAL INFORMATION
Get ready to be amazed by this incredible townhome, move-in ready and brimming with updates! From the stunning 2021 kitchen overhaul to the gleaming hardwood floors refinished in 2023, every detail exudes quality. With 4 bedrooms and 4 baths, plus a versatile finished walkout basement, there's space for everyone. Nature even chipped in with upgrades in 2020—new roof, gutters, siding, and garage doors. Enjoy outdoor living on the covered deck and patio, while HOA-provided lawn care and snow removal free up your time. Located near shopping, dining, and trails, this gem offers the perfect blend of convenience and leisure. Don't miss out—schedule your viewing today! Closing available May 24th, 2024, or later. Make this your new home sweet home!

The data is subject to change or updating at any time without prior notice. The information was provided by members of The Great Plains REALTORS® Multiple Listing Service, Inc. Internet Data Exchange and is copyrighted. Any printout of the information on this website must retain this copyright notice. The data is deemed to be reliable but no warranties of any kind, express or implied, are given. The information has been provided for the non-commercial, personal use of consumers for the sole purpose of identifying prospective properties the consumer may be interested in purchasing. The listing broker representing the seller is identified on each listing. Copyright 2024 GPRMLS. All rights reserved.
Lincoln Real Estate
The median home value in Lincoln, NE is $285,000. This is higher than the county median home value of $174,700. The national median home value is $219,700. The average price of homes sold in Lincoln, NE is $285,000. Approximately 54.46% of Lincoln homes are owned, compared to 40.54% rented, while 4.99% are vacant. Lincoln real estate listings include condos, townhomes, and single family homes for sale. Commercial properties are also available. If you see a property you’re interested in, contact a Lincoln real estate agent to arrange a tour today!
Lincoln, Nebraska has a population of 277,315. Lincoln is less family-centric than the surrounding county with 32.57% of the households containing married families with children. The county average for households married with children is 33.12%.
The median household income in Lincoln, Nebraska is $53,089. The median household income for the surrounding county is $55,747 compared to the national median of $57,652. The median age of people living in Lincoln is 32.4 years.
Lincoln Weather
The average high temperature in July is 88.3 degrees, with an average low temperature in January of 13.5 degrees. The average rainfall is approximately 30.8 inches per year, with 25.9 inches of snow per year.
