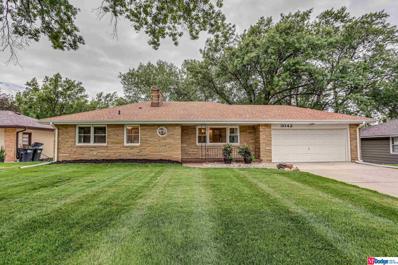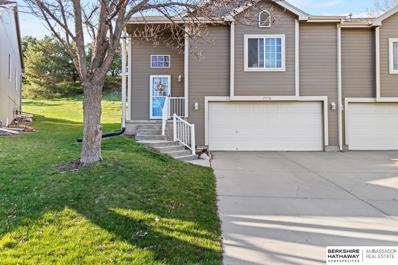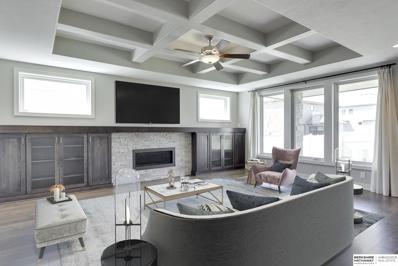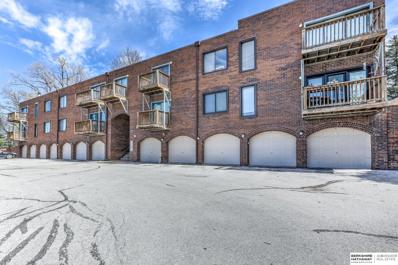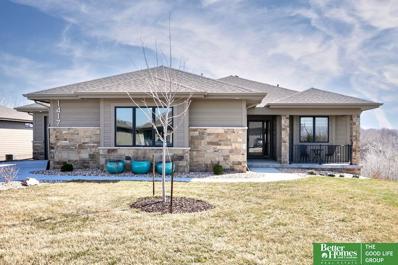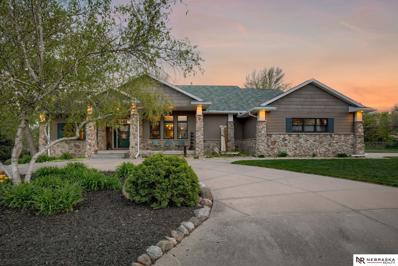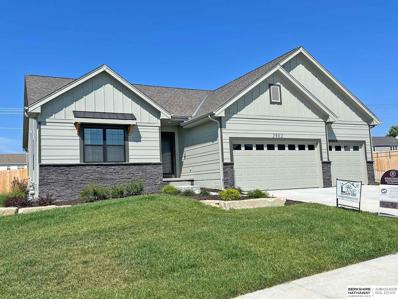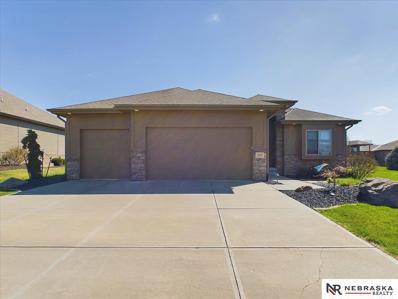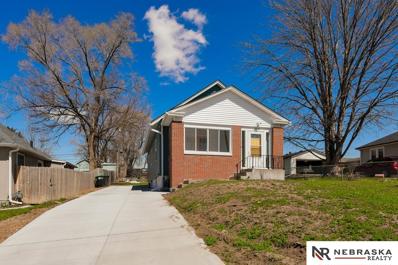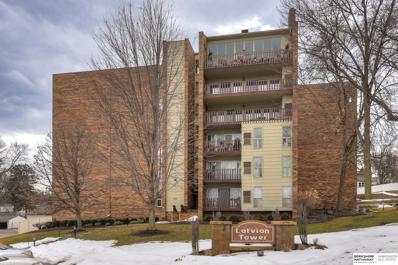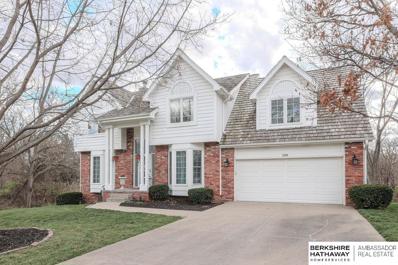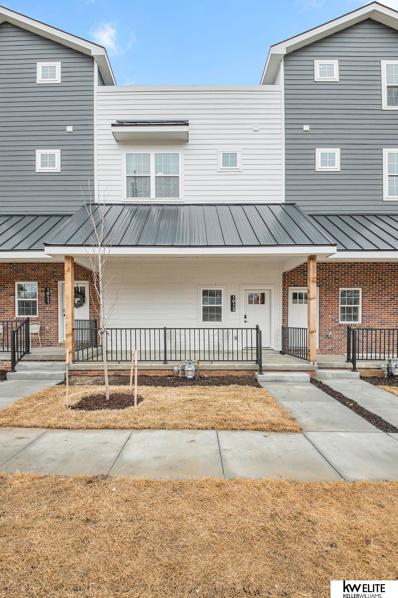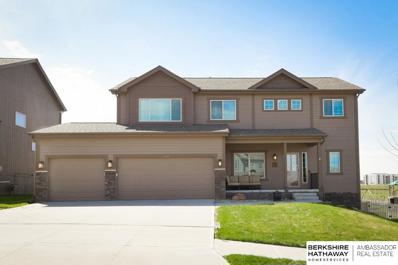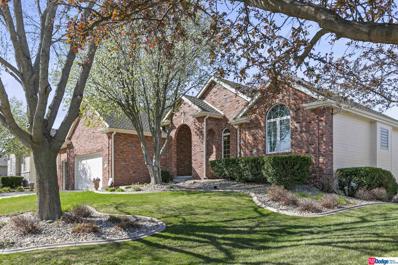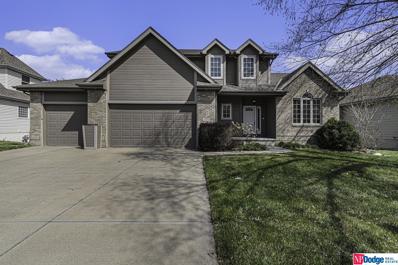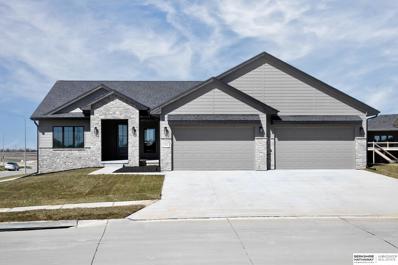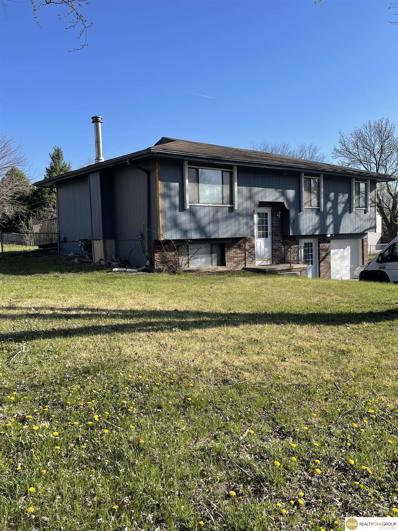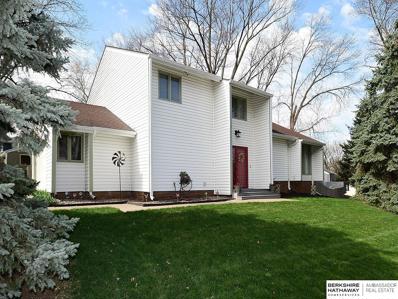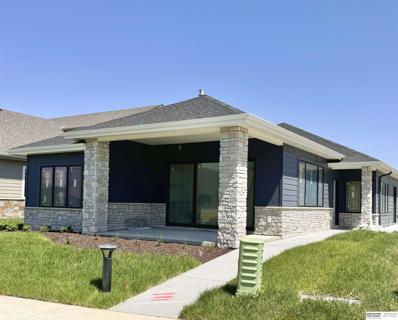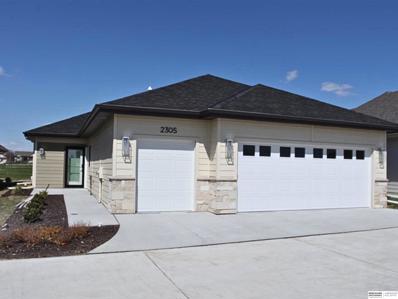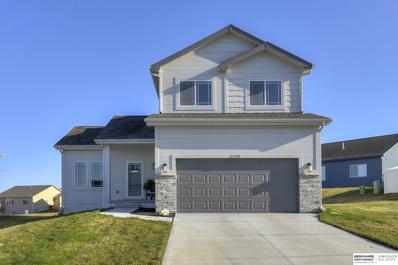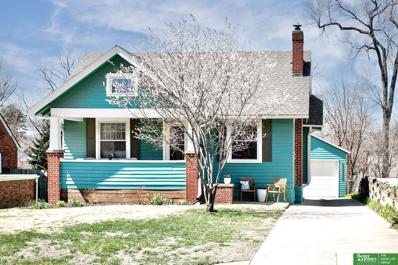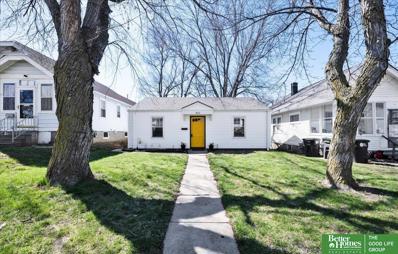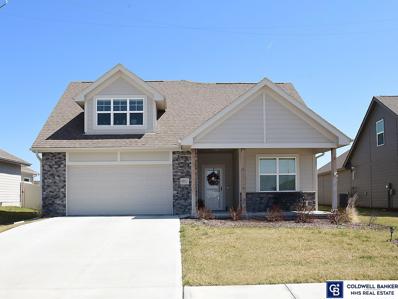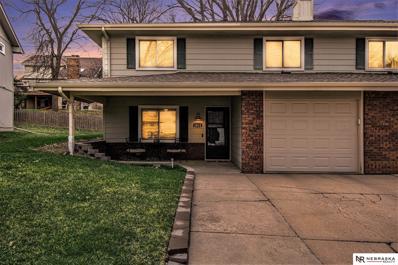Omaha NE Homes for Sale
$379,711
3042 S 108th Street Omaha, NE 68144
- Type:
- Single Family
- Sq.Ft.:
- 1,681
- Status:
- Active
- Beds:
- 4
- Lot size:
- 0.25 Acres
- Year built:
- 1958
- Baths:
- 2.00
- MLS#:
- 22408480
- Subdivision:
- Prairie Village
ADDITIONAL INFORMATION
This sounds like a fantastic property! The updates and renovations, especially the new kitchen with granite countertops and cabinets, add significant value and appeal. With three bedrooms on the main level and an additional fourth bedroom downstairs, it offers plenty of space for families or those who enjoy having extra room for guests or hobbies. The large fenced yard, deck, patio, and front porch are great features for enjoying outdoor living and entertaining. Plus, being located in the Westside/District 66 School District adds to the attractiveness of the home for those looking for quality education options. It seems like a wonderful opportunity for anyone looking for a comfortable and stylish home in a desirable area! Look today!
$265,000
7778 Potter Street Omaha, NE 68122
- Type:
- Townhouse
- Sq.Ft.:
- 1,679
- Status:
- Active
- Beds:
- 3
- Lot size:
- 0.17 Acres
- Year built:
- 2007
- Baths:
- 2.00
- MLS#:
- 22408472
- Subdivision:
- Springbrook
ADDITIONAL INFORMATION
Maintenance free living at your finger tips! Minutes from shopping and entertainment, plus quick access to the interstate this townhome is perfect! Walk into the split level entry to the spacious living room with a cozy fireplace/mantel. Large kitchen with all appliances to stay and a cute breakfast counter. Primary bedroom features a double vanity, 3/4 bath and walk-in closet. Additional bedroom and full bath found on the main floor. Entertain in the finished basement that has a 3rd bedroom. HOA covers everything from lawn care, snow removal, and exterior maintenance. Open yard offers extra privacy with no back neighbors!
$525,000
18860 Alder Drive Omaha, NE 68136
- Type:
- Single Family
- Sq.Ft.:
- 3,587
- Status:
- Active
- Beds:
- 5
- Lot size:
- 0.22 Acres
- Year built:
- 2017
- Baths:
- 5.00
- MLS#:
- 22408469
- Subdivision:
- Aspen Creek
ADDITIONAL INFORMATION
Welcome to this beautiful 2-story family home offering ample space and comfort. It is situated in popular Aspen Creek, a family-friendly neighborhood. Upon entering you’ll be greeted by a modern & inviting atmosphere, with an open layout that is complemented by neutral colors, giving it a perfect backdrop for any décor style. The kitchen features sleek & timeless finishes that blend seamlessly with the overall design of the home. Upstairs, you’ll find generously sized bdrms & a master suite complete with a luxurious en-suite, perfect for pampering & relaxation. Additional versatile living space with the lower level having a large, rec room, 5th bdrm & a ¾ bath. In addition to exceptional features, this home is conveniently located close to Gretna schools, community park & the new HyVee grocery store, guaranteeing easy access to everyday necessities. Close to Hwy 370 and I-80. Don’t miss the opportunity to make this your new dream home in a wonderful neighborhood.
- Type:
- Condo
- Sq.Ft.:
- 756
- Status:
- Active
- Beds:
- 1
- Year built:
- 1975
- Baths:
- 1.00
- MLS#:
- 22408466
- Subdivision:
- Fairacres Condo Property Regime
ADDITIONAL INFORMATION
Located in the heart of Omaha, close to an abundance of nearby amenities, this darling condo is completely move-in ready and shines bright way above the competition! The charming brick exterior greets you in the front and paves the way to a well-maintained interior! Open the front door to discover an inviting floorplan with a spacious living room that is open to the cozy dining area; an updated kitchen with big pantry, tons of counter space plus all appliances stay; large coat closet; expansive bedroom with oversized closet plus access to the full bathroom with big linen closet too! Listen to the birds chirp on the back deck with peaceful views of the mature trees or enjoy the cityscape views from the front door! Hop on the Dodge Expressway in one minute or less and make commuting a breeze to anywhere you need! Take a stroll to UNO or Elmwood Park or appreciate the nearby shopping, dining, entertainment and much more! A prime location plus easy living top this one off as a must see!
- Type:
- Single Family
- Sq.Ft.:
- 2,910
- Status:
- Active
- Beds:
- 4
- Lot size:
- 0.72 Acres
- Year built:
- 2022
- Baths:
- 3.00
- MLS#:
- 22408463
- Subdivision:
- TUSCAN RIDGE REPLAT ONE
ADDITIONAL INFORMATION
Immerse yourself in contemporary luxury in this newly constructed 4-bed, 3-bath villa home nestled on a .71-acre double lot. Sunlight floods the interior thru expansive windows, illuminating the home's modern character. Main floor hosts 2 bedrooms, including a serene primary ensuite w/quartz dual vanity, walk-in tiled shower, & ample closet space. Relax in the inviting living room, enhanced by a fireplace framed w/modern tile. Entertain effortlessly in the spacious kitchen featuring quartz counters, oversized island, gas cooktop, & pantry w/convenient coffee station. The laundry offers plenty of storage, sink, & folding space, while drop zone sits just off the heated 3-car garage. Descend to the lower level to find a generous family room, fantastic wet bar, versatile flex room w/wine closet, & 2 additional bedrooms alongside a full bath. Enjoy the covered deck for evening gatherings & the front porch for quiet mornings. Embrace the convenience & comfort of villa living at its finest.
$850,000
11025 Shirley Street Omaha, NE 68144
- Type:
- Single Family
- Sq.Ft.:
- 4,730
- Status:
- Active
- Beds:
- 4
- Lot size:
- 0.44 Acres
- Year built:
- 2003
- Baths:
- 5.00
- MLS#:
- 22408450
- Subdivision:
- West Rockbrook
ADDITIONAL INFORMATION
Beautiful 1.5 sty home in Rockbrook 4 beds, 5 baths, & 3 car gar(w/220 electric). You’ll fall in love as soon as you park on the rounded driveway & enter the welcoming foyer via the covered front porch. The large living room has vaulted ceilings, wood floors, & elegant brick fireplace. Kitchen has many cabinets, quartz counters, massive island, custom SS back splash, walk-in pantry, SS appliances, & accent ceiling. Primary bed has en-suite w/ dual sinks, walk-in shower, soaker tub, & walk-in closet. Bed 2 has private ¾ bathroom. Home has bonus area of an attached 35 x 24ft “Studio” w/ tall ceilings, HVAC, & more! 2nd floor has 2 beds, 1 full bath, & small workspace. Finished basement has large great room, 5th bath, & huge storage area. The exterior has nice stone, vinyl siding, custom composite deck which wraps around a quaint pool, gardens, landscaping, art, black metal fenced yard, & composite patio w/pergola. Home has dual HVACs, water treatment system, lawn sprinklers.
$479,900
2902 N 167th Circle Omaha, NE 68116
- Type:
- Single Family
- Sq.Ft.:
- 1,759
- Status:
- Active
- Beds:
- 3
- Lot size:
- 0.51 Acres
- Year built:
- 2022
- Baths:
- 2.00
- MLS#:
- 22408447
- Subdivision:
- Shadow Glen North
ADDITIONAL INFORMATION
Lane Building Corp's popular "Aspen Grove" ranch model home is NOW FOR SALE. Very open plan with 9 and 10 foot ceilings. Sleek and modern fireplace in great room with stone and ship lap. Matte black door hardware and kitchen faucet. Soaking tub and tiled shower in master bath. 3 car garage, lawn sprinkler system and more. Huge lot over 1/2 acre. Price includes privacy fenced yard, landscaping, window coverings. Priced thousands less than cost to build it again.
$539,000
20505 Yort Street Omaha, NE 68022
- Type:
- Other
- Sq.Ft.:
- 2,672
- Status:
- Active
- Beds:
- 4
- Lot size:
- 0.28 Acres
- Year built:
- 2014
- Baths:
- 3.00
- MLS#:
- 22408446
- Subdivision:
- Arbor Ridge
ADDITIONAL INFORMATION
Meticulously maintained and updated ranch located in the heart of Elkhorn. Step into this open floor-plan villa boasting a gorgeous kitchen updated with new cabinets, backsplash, countertops, a large kitchen island, and a walk-in pantry. Delight in the fully finished basement with a wet bar and an extra large storage room. The 3-car heated garage with an extra deep bay offers plenty of room for storage. Step out onto your covered deck and enjoy the outdoor oasis with impressive landscaping, a fenced backyard, and a water feature. HOA provides lawncare and snow removal. You don't want to miss this!
$248,000
4620 M Street Omaha, NE 68117
- Type:
- Single Family
- Sq.Ft.:
- 1,920
- Status:
- Active
- Beds:
- 4
- Lot size:
- 0.14 Acres
- Year built:
- 1930
- Baths:
- 2.00
- MLS#:
- 22408444
- Subdivision:
- West L Acres-Annex
ADDITIONAL INFORMATION
Welcome home to this completely remodeled ranch in South Omaha! It features an enclosed front porch, a new roof, gutter, driveway, vinyl siding, windows, new paint and flooring throughout. Also, updated kitchen and bath. The basement features a 2nd kitchen and full bath which can be used as an apartment. Great location with close proximity to schools and shopping. Check it out today! AMA
- Type:
- Condo
- Sq.Ft.:
- 2,464
- Status:
- Active
- Beds:
- 3
- Year built:
- 1972
- Baths:
- 3.00
- MLS#:
- 22408438
- Subdivision:
- Latvian Tower
ADDITIONAL INFORMATION
Here's your chance to own a spacious, upper-floor unit in desirable Latvian Tower. This is a rare opportunity as the building features very few south-facing, larger 3-bedroom units. Nestled in the heart of District 66, this amenity-rich condo features abundant natural light, a spacious open floor plan and low-maintenance living. Desirable features include Pella windows and sliding glass doors throughout, custom shades, three balconies offering excellent views, ensuite primary bath, zoned HVAC, climate-controlled secure parking, intercom system, elevator and much more. Enjoy secure, one-level living at its finest with dedicated in-unit laundry room and additional storage locker in lower level. HOA fee covers more than meets the eye including heat, water, Cox cable, building insurance, annual window washing, owner absence services, exercise room, daily trash pickup, snow removal, yard care, building security, underground parking, on-call emergency services and more.
$479,000
1518 S 158th Street Omaha, NE 68130
- Type:
- Single Family
- Sq.Ft.:
- 3,460
- Status:
- Active
- Beds:
- 4
- Lot size:
- 0.25 Acres
- Year built:
- 1992
- Baths:
- 4.00
- MLS#:
- 22408416
- Subdivision:
- Pacific Hollow
ADDITIONAL INFORMATION
Welcome to Pacific Hollow, where tranquility meets convenience! This beautiful home offers the perfect blend of serene country living within the city. Backing a picturesque walking path and only one side neighbor, this property ensures privacy and peaceful surroundings. Recent updates include: new windows, patio doors, furnace, flooring, water heater, water softener, and whole-home humidifier. This 4-bedroom home features: 2 full and 2 half bathrooms, soaring ceilings in the 2-story entryway, dual staircases, a dual-sided gas fireplace, composite deck with built-in electrical lighting, stone retaining wall with stairs and raised flower beds, granite and solid surface countertops, stunning master bath and walk-in closet, second full bathroom with dual sinks, oversized 2-car garage, and ample storage space throughout. Ideally situated between St. Wenceslaus and Harvey Oaks schools. Enjoy walking to these or the new Heartwood Preserve for shopping, restaurants, an amphitheater, and more.
$349,000
1927 S 7th Street Omaha, NE 68108
- Type:
- Townhouse
- Sq.Ft.:
- 1,458
- Status:
- Active
- Beds:
- 2
- Lot size:
- 0.02 Acres
- Year built:
- 2022
- Baths:
- 3.00
- MLS#:
- 22408415
- Subdivision:
- Dahlman Rows
ADDITIONAL INFORMATION
Welcome to Dahlman Rows, a brand new modern townhome community! These townhomes are located just south of Downtown Omaha and minutes from the shops, restaurants, bars, and breweries Little Bohemia and Little Italy have to offer. Each townhome has a covered front porch, a spacious two-car garage, with an oversized, private rooftop deck! The rooftop deck is over 500 sq ft and includes connections for a gas grill and water spigot. This two bedroom, three bathroom townhome has 1,458 finished sq ft, with luxurious and modern finishes throughout. Quality built with James Hardie low maintenance pre-finished siding, Kohler plumbing fixtures throughout, LVT flooring, and quartz countertops. Live easy and comfortable in this newly constructed, low maintenance, modern townhome! Photos/rendering are of a similar model. Completion date to be March 2024.
$399,900
19875 L Street Omaha, NE 68135
- Type:
- Single Family
- Sq.Ft.:
- 2,295
- Status:
- Active
- Beds:
- 4
- Lot size:
- 0.23 Acres
- Year built:
- 2018
- Baths:
- 3.00
- MLS#:
- 22408410
- Subdivision:
- Canterberry South
ADDITIONAL INFORMATION
Stylish Two Story with Pool in Canterberry South! Great curb appeal w/cozy front porch & stone accents. Front entry opens to formal dining room. Spacious kitchen features white cabinets, large center island w/quartz counters, pendant lights, stainless steel appliances & walk-in pantry. Dinette opens to low deck, above-ground pool w/deck & fully fenced backyard. Living room w/stone fireplace, wall of windows & ceiling fan. Drop zone just off the kitchen that leads to pantry. 2nd level showcases 4 bedrooms, loft space & large laundry room. Primary bedroom has ceiling fan, walk-in closet & 3/4 bath w/double sinks. Bedrooms 2, 3 & 4 have easy access to full hall bath. Loft is perfect for an office, reading nook &/or craft area. Lots of potential in the unfinished lower level w/rough-in & egress window. 3 car garage, backyard shed & convenient location as close to Hwy 6/31, schools & shopping. Home is move-in ready!
$695,000
7302 N 117th Avenue Omaha, NE 68142
- Type:
- Single Family
- Sq.Ft.:
- 4,089
- Status:
- Active
- Beds:
- 3
- Lot size:
- 0.25 Acres
- Year built:
- 2002
- Baths:
- 5.00
- MLS#:
- 22408656
- Subdivision:
- Deer Creek
ADDITIONAL INFORMATION
Just a spectacular walkout with arguably the best golf course vista in the city as you sit on your deck with coffee facing the #2 hole at Deer Creek. As you approach the front, immerse yourself within a luxurious entry to the open formal dining and living room that features a beautiful fireplace, 9ft ceilings and large windows with long distance views. Beautiful cabinetry fills the kitchen and a planning deck & walk-in pantry provides maximum storage space. Finished walk-out lower level features a full 2nd kitchen and wet bar, entertainment space with projection theater. Two lower level bedrooms have walk-in closets and jack n Jill bath. Remodeled master bedroom bath. All new blinds and newer updated west facing windows. Heated garage. Hot tub on patio, Kinetico water system and washer/dryer stay. This home has it all.
- Type:
- Single Family
- Sq.Ft.:
- 3,130
- Status:
- Active
- Beds:
- 5
- Lot size:
- 0.28 Acres
- Year built:
- 2004
- Baths:
- 3.00
- MLS#:
- 22408668
- Subdivision:
- Millard Park
ADDITIONAL INFORMATION
Welcome home, the pride of ownership will be very evident in this recently updated home. Wait till you see the kitchen, oh my goodness it is spectacular, from the quartz countertops and spacious issland to the new cabinets, it was so, well laid out, nice eating area that leads out to a beautiful spacious deck complete with composite decking and aluminum railing overlooking an expansive, private fenced backyard. When you first step foot into the foyer you will notice the inviting entryway that flows into an open main floor. The recent extensive remodeling is very evident, a stellar job was done. private office and main floor laundry room are very convenient. on the second floor you will find spacious bedrooms with walk in closets and The luxurious primary bedroom has a private bath suite. Walk-out finished basement is a dream which offers a relaxing recroom plus, a fifth bedroom. The basement flows to the backyard, house faces south. Excellent location.
$675,000
20992 Jaynes Street Omaha, NE 68022
- Type:
- Single Family
- Sq.Ft.:
- 3,834
- Status:
- Active
- Beds:
- 6
- Lot size:
- 0.34 Acres
- Year built:
- 2023
- Baths:
- 3.00
- MLS#:
- 22408467
- Subdivision:
- Vistancia / Calarosa
ADDITIONAL INFORMATION
Your walkout ranch home in Elkhorn awaits! This gorgeous new construction design by Kavan Homes was JUST completed and boasts all the amenities you need, including 6 bedrooms and 4-CAR GARAGE! Step inside and you'll discover amazing soaring ceilings and engineered white oak hardwood floors throughout the main. Beautiful quartz countertops, stainless steel appliances and huge pantry in the open concept chef's kitchen. And, custom selected fixtures throughout the entire home! You'll love three bedrooms on the main with a gorgeous en suite connected to the laundry and pass-through drop zone. Entertain in the huge lower level with wet bar, ample rec space, second fireplace, three additional bedrooms and a full bath! Enjoy sunset evenings on your covered deck overlooking the Elkhorn horizon! Your wait is over!
$235,000
12956 Grand Avenue Omaha, NE 68164
- Type:
- Single Family
- Sq.Ft.:
- 1,878
- Status:
- Active
- Beds:
- 3
- Lot size:
- 0.27 Acres
- Year built:
- 1975
- Baths:
- 2.00
- MLS#:
- 22408665
- Subdivision:
- Greentree
ADDITIONAL INFORMATION
LOCATION! LOCATION! LOCATION! Investor Handy Man Special. Ready to bring this home back to life!. Quick flip, or renovate the space at your own pace. Donât miss the chance to build some quick equity.
$319,000
606 S 152 Circle Omaha, NE 68154
- Type:
- Single Family
- Sq.Ft.:
- 2,085
- Status:
- Active
- Beds:
- 4
- Lot size:
- 0.22 Acres
- Year built:
- 1974
- Baths:
- 3.00
- MLS#:
- 22408391
- Subdivision:
- Piedmont
ADDITIONAL INFORMATION
Great 4 bed, 3 bath Tri-level centrally located in Millard school district. Spacious home with formal dining, large family room with fireplace and main floor laundry. Primary bedroom boasts walk in closet, tile shower, and private balcony. Lower level rec room with surround sound and 4th bedroom. Covered deck, fenced in yard, and side load garage. Welcome home!
- Type:
- Other
- Sq.Ft.:
- 1,993
- Status:
- Active
- Beds:
- 2
- Lot size:
- 0.1 Acres
- Year built:
- 2024
- Baths:
- 2.00
- MLS#:
- 22408357
- Subdivision:
- Immanuel Lakeside
ADDITIONAL INFORMATION
Welcome to the Bluestem Villa! This home is part of the Bloom at Lakeside community. Bloom is a unique neighborhood designed specifically for adults aged 55 and above, offering a hassle-free living experience where you can enjoy life and own a home without the hassle of maintenance. Each residence is carefully designed with high quality materials and luxurious finishes, providing a comfortable and elegant living space. The neighborhood features an exclusive clubhouse, pool, and pickleball courts for residents to enjoy. Additionally, residents have easy access to dining, shopping, and wellness facilities at nearby Lakeside. Pets are warmly welcomed and the neighborhood is designed to be golf cart friendly for added convenience. Come visit our model home located at 2309 S 176th Court every Saturday & Sunday from 12-4pm.
$662,900
2301 S 176th Court Omaha, NE 68130
- Type:
- Other
- Sq.Ft.:
- 1,859
- Status:
- Active
- Beds:
- 2
- Lot size:
- 0.1 Acres
- Year built:
- 2023
- Baths:
- 2.00
- MLS#:
- 22408353
- Subdivision:
- Immanuel Lakeside
ADDITIONAL INFORMATION
Welcome to the Aster villa! This home is part of the Bloom at Lakeside community. Bloom is a unique neighborhood designed specifically for adults aged 55 and above, offering a hassle-free living experience where you can enjoy life and own a home without the hassle of maintenance. Each residence is carefully designed with high quality materials and luxurious finishes, providing a comfortable and elegant living space. The neighborhood features an exclusive clubhouse, pool and pickleball courts for residents to enjoy. Additionally, residents have easy access to dining, shopping and wellness facilities at nearby Lakeside. Pets are warmly welcomed and the neighborhood is designed to be golf cart friendly for added convenience.
$355,000
11116 King Street Omaha, NE 68142
- Type:
- Single Family
- Sq.Ft.:
- 2,046
- Status:
- Active
- Beds:
- 4
- Lot size:
- 0.26 Acres
- Year built:
- 2023
- Baths:
- 4.00
- MLS#:
- 22408348
- Subdivision:
- Deer Crest
ADDITIONAL INFORMATION
This is a spotless, nearly new, 2-story loaded with upgrades! Wide, open floorplan with cathedral ceilings in a light and bright setting. Entertain in the eat-in kitchen with beautiful cabinetry, luxury vinyl plank flooring, center island, quartz countertops, and stainless steel appliances. Enjoy the convenience of the main floor office. Three bedrooms and convenient laundry room upstairs. Primary suite features large walk-in closet, double sinks, and shower. Finished basement features large 4th bedroom, office, and 3/4 bath. All appliances stay! Home includes sprinkler system. Don't wait to build, as this one has everything you need right now! All measurements approximate.
$350,000
2016 N 50th Avenue Omaha, NE 68104
- Type:
- Single Family
- Sq.Ft.:
- 1,880
- Status:
- Active
- Beds:
- 4
- Lot size:
- 0.15 Acres
- Year built:
- 1924
- Baths:
- 2.00
- MLS#:
- 22408344
- Subdivision:
- Hansens Add
ADDITIONAL INFORMATION
This bungalow is filled with 1920's charm: covered front porch, cozy fireplace, hardwood floors, floor to ceiling built-in custom cabinets and beautiful woodwork. The basement has been tastefully finished with an additional 4th bedroom, family room, laundry room and an additional new 3/4 bathroom. Backyard deck overlooks the mature but freshly landscaped private yard. Move right into this Charming Country Club Home. Over 1800 square feet of finished living space. Oversized 1 car garage, Fully fenced back yard.
$140,000
4621 Larimore Avenue Omaha, NE 68104
- Type:
- Single Family
- Sq.Ft.:
- 720
- Status:
- Active
- Beds:
- 2
- Lot size:
- 0.11 Acres
- Year built:
- 1949
- Baths:
- 1.00
- MLS#:
- 22408330
- Subdivision:
- FONTENELLE VIEW
ADDITIONAL INFORMATION
**$2500 buyer closing cost credit.** Welcome home! This home features 2 bedrooms, 1 bathroom and a large backyard. With all new paint and flooring you’ll want to make this yours! Call for a showing today!
- Type:
- Other
- Sq.Ft.:
- 2,966
- Status:
- Active
- Beds:
- 3
- Lot size:
- 0.21 Acres
- Year built:
- 2023
- Baths:
- 3.00
- MLS#:
- 22408325
- Subdivision:
- Bridgeport
ADDITIONAL INFORMATION
Better than new! Maintenance free living! Beautifully maintained villa in Bridgeport subdivision. Over 2,900 sq ft with zero entry. Luxury villa with stunning elegance and wide-open floor plan. Beautiful gourmet kitchen with quartz countertops. The 2nd floor features a large 3rd bedroom with kitchenette and full bathroom. HOA fee is $750 per year plus $150 per month, that covers pool access, lawn care, snow removal and window cleaning. New Levolor blinds and new vinyl fencing. Mother-in-law apartment upstairs. VA assumable at 5.78%.
$235,000
2810 S 162nd Plaza Omaha, NE 68130
- Type:
- Townhouse
- Sq.Ft.:
- 1,404
- Status:
- Active
- Beds:
- 2
- Year built:
- 1978
- Baths:
- 2.00
- MLS#:
- 22408306
- Subdivision:
- Monterey Village
ADDITIONAL INFORMATION
Affordable and maintenance free! The last time one of these townhomes came on the market was 2021. People move in and don't want to leave. And this unit is updated head to toe. New high end LVP on the main level with a bedroom and full bath. The 2nd level features an updated kitchen with high end appliances and dining area overlooking a quiet back deck. The sun shines bright with brand new Anderson Fibrex windows. The primary bedroom is spacious with a walk in closet and 3/4 bath. The $300/mo HOA covers an extensive list and comes with private pool access walking distance away. The current homeowners insurance policy is less than $250 a year. Exterior to be painted in 2023 entirely paid for by the HOA.

The data is subject to change or updating at any time without prior notice. The information was provided by members of The Great Plains REALTORS® Multiple Listing Service, Inc. Internet Data Exchange and is copyrighted. Any printout of the information on this website must retain this copyright notice. The data is deemed to be reliable but no warranties of any kind, express or implied, are given. The information has been provided for the non-commercial, personal use of consumers for the sole purpose of identifying prospective properties the consumer may be interested in purchasing. The listing broker representing the seller is identified on each listing. Copyright 2024 GPRMLS. All rights reserved.
Omaha Real Estate
The median home value in Omaha, NE is $290,000. This is higher than the county median home value of $171,700. The national median home value is $219,700. The average price of homes sold in Omaha, NE is $290,000. Approximately 64.61% of Omaha homes are owned, compared to 30.83% rented, while 4.56% are vacant. Omaha real estate listings include condos, townhomes, and single family homes for sale. Commercial properties are also available. If you see a property you’re interested in, contact a Omaha real estate agent to arrange a tour today!
Omaha, Nebraska has a population of 463,081. Omaha is less family-centric than the surrounding county with 32.77% of the households containing married families with children. The county average for households married with children is 34.95%.
The median household income in Omaha, Nebraska is $53,789. The median household income for the surrounding county is $58,640 compared to the national median of $57,652. The median age of people living in Omaha is 34.3 years.
Omaha Weather
The average high temperature in July is 86.1 degrees, with an average low temperature in January of 13.2 degrees. The average rainfall is approximately 31.9 inches per year, with 29.6 inches of snow per year.
