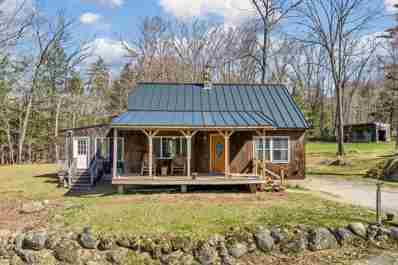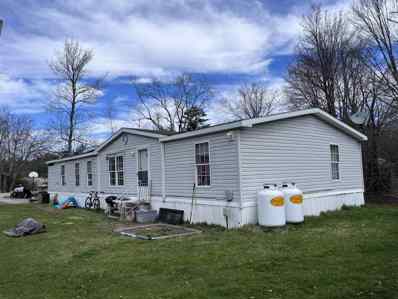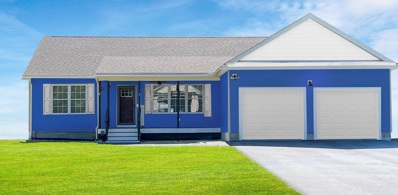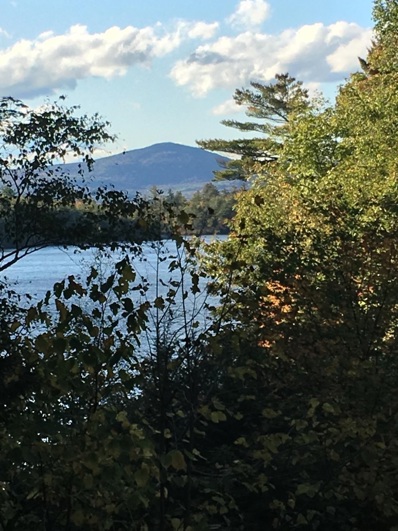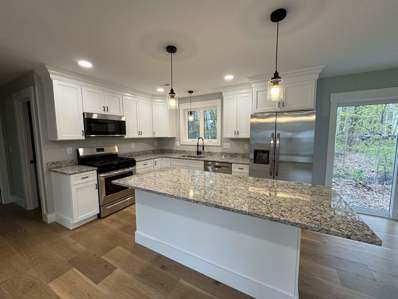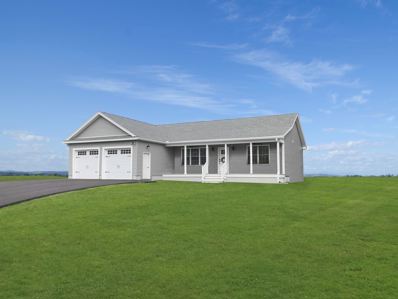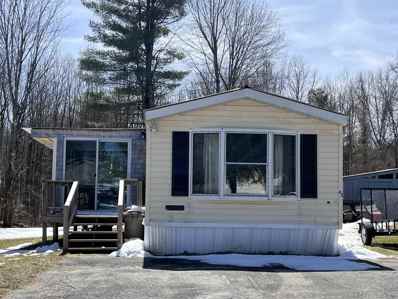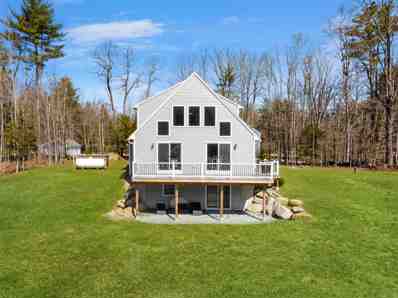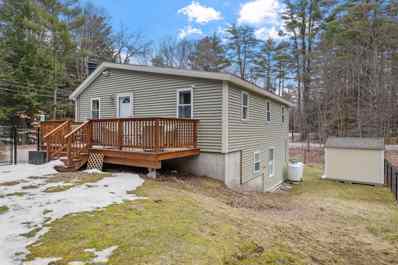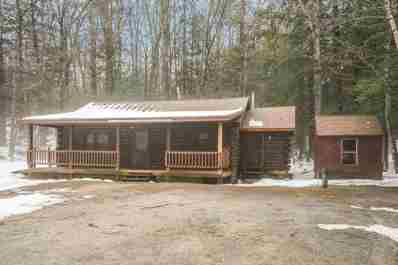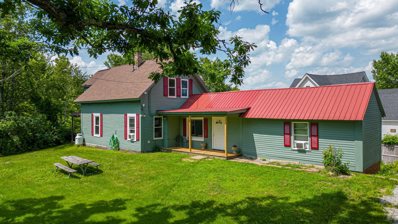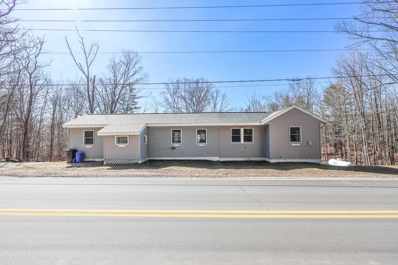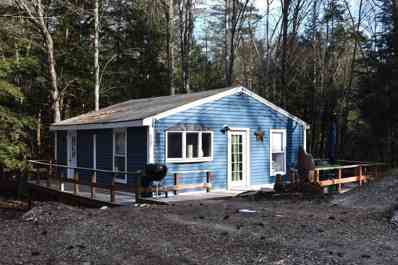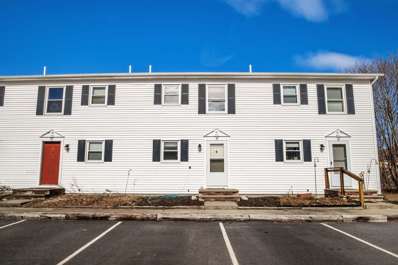Hillsborough NH Homes for Sale
$364,900
595 Bea Road Hillsborough, NH 03244
Open House:
Saturday, 4/27 10:00-12:00PM
- Type:
- Single Family
- Sq.Ft.:
- 2,112
- Status:
- NEW LISTING
- Beds:
- 3
- Lot size:
- 2.4 Acres
- Year built:
- 1983
- Baths:
- 1.00
- MLS#:
- 4992721
ADDITIONAL INFORMATION
Are you looking for privacy, lots of nature and affordability? Then this lovely home in Hillsborough is for you! This 3 bedroom, 1 bath cape is move in ready as most of the major systems have been updated and taken care of, including a new metal roof, forced hot air heating system with central a/c, and water filtration system. This home has the option of first floor living, as the bathroom is on the first floor, with a bedroom. Enjoy the 4 season room with lots of windows and light as it is heated with a direct vent wall heater. Two good sized bedrooms are upstairs, perfect for kids, an office, or guest room. The 2.4 acres allows you to be one with nature, going on hikes in the woods, having a garden, and enjoying the back patio area with friends and family for your summer barbecues! The location of this home canât be beat, as it is so close to some unique recreational areas. Go for a swim in the local swimming hole at Beard Brook Park, or maybe fishing is your thing? Beard Brook is a well known local fishing spot! You can also take a nice walk in the woods and get some fantastic photos at the old Stone Bridge and Gleason Falls Stone Bridge, right down the road! The convenient location midway between Keene and Concord is a plus! Be sure to click on tour link for aerial video, 3d tour, etc. Delayed showings until the open house on Saturday, the 27th from 10am-12pm and Sunday, the 28th, from 12-2 pm! Subject to seller finding and securing suitable housing.
- Type:
- Mobile Home
- Sq.Ft.:
- 1,782
- Status:
- NEW LISTING
- Beds:
- 4
- Year built:
- 2000
- Baths:
- 2.00
- MLS#:
- 4992127
ADDITIONAL INFORMATION
Need 4 bedrooms? Would you like office space? Close to town amenities, restaurants and shops? Well come take a look at this 1782 sqft manufactured home in lovely Stonebridge Cooperative Park. Access is via Preston St so no driving through the park to get to your house. Primary bedroom has walk in closet, ensuite bathroom plus a nook large enough for office area. Three bedrooms and full bath round out that end of home. Family room, living room and dining room with built in hutch all easy to view from kitchen so family and friends stay connected. This home will need a roof and TLC throughout so grab your work gloves and use your imagination to visualize all the home can be with your sweat equity. Sold as is. Subject to Sellers finding suitable housing.
- Type:
- Single Family
- Sq.Ft.:
- 1,461
- Status:
- NEW LISTING
- Beds:
- 3
- Lot size:
- 1.13 Acres
- Baths:
- 2.00
- MLS#:
- 4991971
- Subdivision:
- Old Mill Farm
ADDITIONAL INFORMATION
TO BE BUILT.....Welcome to this beautifully designed, green-certified new construction ranch boasting 1461 square feet of sustainable living space. Upon entering, you'll be greeted by the airy ambiance accentuated by vinyl plank flooring, providing both elegance and eco-friendliness underfoot. The spacious kitchen features sleek granite countertops, offering ample workspace for culinary endeavors and a touch of luxury to your daily routines. The open-concept layout seamlessly connects the kitchen to the living and dining areas, perfect for entertaining guests or enjoying family gatherings. With three comfortably sized bedrooms, there's plenty of room for relaxation and rest. The master suite offers a private oasis, complete with a well-appointed ensuite bathroom and generous closet space. But the allure doesn't end there. Descend into the full unfinished basement, a blank canvas awaiting your creative touch. With the potential to double your square footage, envision endless possibilities for additional living space, a home gym, recreation area, or whatever your heart desires. This green-certified home not only provides modern comfort and style but also prioritizes sustainability and energy efficiency, ensuring a harmonious blend of luxury and environmental responsibility for years to come. 9-12 months to build. Only 4 lots left
- Type:
- Single Family
- Sq.Ft.:
- 880
- Status:
- NEW LISTING
- Beds:
- 1
- Lot size:
- 8.86 Acres
- Year built:
- 1989
- Baths:
- 1.00
- MLS#:
- 4991811
ADDITIONAL INFORMATION
Introducing an enchanting property on Loon Pond in Hillsboro's Upper Village, on 8.86 acres of tranquility. Whether you seek a primary residence, a vacation escape, or an investment opportunity, this renovated, efficient year-round home awaits. Water and mountain views will impress you in every season. The kitchen has painted cabinets, counter space, and appliances to satisfy a cook. A wall of windows in the dining and living areas will immerse you in nature. Relax in the primary bedroom, where a slider opens onto a wooden deck overlooking the landscape, and a walk-in cedar closet. A large full bathroom, a washer and dryer, and an attic with expansion potential complete the picture. Character abounds with exposed beams, skylights, a cozy gas fireplace, and hardwood flooring. Outside, the wrap-around deck, fire pit and Adirondack-style chairs set the stage for gatherings under the stars. Embrace the outdoors by growing an herb garden amidst the glacial erratics that encircle your private retreat. Conveniently located just a 30-minute drive from Concord and Keene, 15 minutes to Pat's Peak ski area, and 90 minutes to Boston. This stunning 154-acre reservoir has water use restrictions to maintain optimum purity. Swimming is not permitted. Start making memories of canoeing, kayaking, bird-watching, bass and trout fishing, or simply admiring the view. You could also generate income as a short-term rental. Some furnishings included. Shown by appointment. Do not delay!
Open House:
Sunday, 5/5 10:00-12:00PM
- Type:
- Single Family
- Sq.Ft.:
- 2,780
- Status:
- Active
- Beds:
- 3
- Lot size:
- 0.1 Acres
- Year built:
- 2023
- Baths:
- 3.00
- MLS#:
- 4991725
ADDITIONAL INFORMATION
New construction home with 1,800 square feet built in Hillsboro, NH. The property is conveniently located close to Route 202 with easy access to 89 and in-town stores. The house features a total of 3 bedrooms, with the primary bedroom and attached bath located on the main level. Hardwood flooring is installed throughout the main level, while the bathrooms have tile flooring. There is also a powder room on the main level for guests. The living room and dining room are spacious and open-concept, with plenty of windows to allow natural light to enter. The kitchen boasts soft-close doors and drawer cabinets that reach the ceiling, along with granite countertops and stainless steel appliances. The lower level of the home includes a bonus living room, as well as 2 bedrooms, a full bath, and a laundry room. Carpet flooring is installed throughout the lower level. The house also features an on-demand hot water heater, central air conditioning, and forced hot air for heat.
- Type:
- Single Family
- Sq.Ft.:
- 1,461
- Status:
- Active
- Beds:
- 3
- Lot size:
- 1.13 Acres
- Baths:
- 2.00
- MLS#:
- 4991499
ADDITIONAL INFORMATION
TO BE BUILT.....Welcome to this beautifully designed, green-certified new construction ranch boasting 1461 square feet of sustainable living space. Upon entering, you'll be greeted by the airy ambiance accentuated by vinyl plank flooring, providing both elegance and eco-friendliness underfoot. The spacious kitchen features sleek granite countertops, offering ample workspace for culinary endeavors and a touch of luxury to your daily routines. The open-concept layout seamlessly connects the kitchen to the living and dining areas, perfect for entertaining guests or enjoying family gatherings. With three comfortably sized bedrooms, there's plenty of room for relaxation and rest. The master suite offers a private oasis, complete with a well-appointed ensuite bathroom and generous closet space. But the allure doesn't end there. Descend into the full unfinished basement, a blank canvas awaiting your creative touch. With the potential to double your square footage, envision endless possibilities for additional living space, a home gym, recreation area, or whatever your heart desires. This green-certified home not only provides modern comfort and style but also prioritizes sustainability and energy efficiency, ensuring a harmonious blend of luxury and environmental responsibility for years to come. 9-12 months to build. Only 4 lots left
- Type:
- Mobile Home
- Sq.Ft.:
- 1,041
- Status:
- Active
- Beds:
- 2
- Year built:
- 1988
- Baths:
- 2.00
- MLS#:
- 4990534
ADDITIONAL INFORMATION
Two bedroom two full bath mobile home in Stonebridge Park. Owner recently did some updates including a brand new furnace and flooring. Spacious open floor plan, sunroom/porch, laundry room, affordable park rent of $425 per month. Please see the document tab for Applicant package and park rules and bylaws.
- Type:
- Single Family
- Sq.Ft.:
- 1,896
- Status:
- Active
- Beds:
- 3
- Lot size:
- 12.19 Acres
- Year built:
- 2021
- Baths:
- 3.00
- MLS#:
- 4990108
ADDITIONAL INFORMATION
Nestled on just over 12 acres, this serene property offers an escape into nature, free from the glare of city lights, where the night sky unfolds in its stellar glory. The gentle murmuring of a babbling brook adds to the tranquil ambiance. The expansive maintenance-free Trex deck provides the perfect outdoor setting to soak in the surrounding beauty. The home itself is a testament to modern living, boasting 3 bedrooms and 3 bathrooms, including a primary suite conveniently located on the first floor for ease of access. The interior space is crowned with vaulted ceilings, enhancing its openness and inviting an abundance of natural light. Stainless steel appliances gleam in the kitchen, complemented by granite countertops. The open living concept seamlessly connects the kitchen to the living areas, making it an ideal layout. The primary bathroom is a retreat in its own right, featuring a stand-up shower enclosed by tastefully tiled walls. With a first-floor laundry room equipped with a sink for convenience, and a massive mudroom to keep your outdoor gear organized and out of sight. A walkout basement offers expansive potential, whether it be for additional living space, a home gym, or an entertainment area. The inclusion of an on-demand hot water heater ensures that comfort and efficiency go hand in hand. This home represents the quintessential getaway for those seeking to disconnect from the hustle and bustle of city life and immerse themselves in the tranquility of nature.
- Type:
- Single Family
- Sq.Ft.:
- 1,809
- Status:
- Active
- Beds:
- 3
- Lot size:
- 0.37 Acres
- Year built:
- 1980
- Baths:
- 2.00
- MLS#:
- 4989962
ADDITIONAL INFORMATION
Turn Key Home with Beach Access and Terrific Location! Tucked away in the Emerald Lake Community and close to amenities and TONS of recreation! Fully renovated in 2018 and beautifully maintained and improved by the current owner. Enjoy the new shed and on demand whole house generator recently added and more! From the front door head up a few steps to the main floor where there is the open concept and airy kitchen with granite and SS and bright living/dining all with vaulted ceilings and are complimented by the homey hearth and direct entry to a large 21x7 deck. Primary with beautiful bath with barn doors and great closets, full bath with tile and granite and bedroom #2 complete the main floor. Downstairs is the walk out daylight basement with family room, 3rd bedroom and office with laundry as well as a utility room and mudroom with slider doors that lead to the brand new fully fenced yard! Just minutes to Pats Peak Ski Area, downtown Hillsborough, easy commute to Concord and Manchester and 45 minutes to Manchester/Boston Airport and 1.5 hours to Boston! 4 Community Beaches and tons of hiking, biking, boating and more and more recreation nearby! Delayed Showings Begin at the Open Houses Saturday April 6th 11-1 and Sunday April 7th from 11-1. OFFER DEADLINE TUES 4/9 1PM.
- Type:
- Single Family
- Sq.Ft.:
- 896
- Status:
- Active
- Beds:
- 2
- Lot size:
- 1.3 Acres
- Year built:
- 1986
- Baths:
- 1.00
- MLS#:
- 4989559
ADDITIONAL INFORMATION
*Offer Deadline 9:00pm Monday 4/1* Adorable and Affordable Open Concept 2 Bedroom Log Ranch in the quaint country of New Hampshire featuring single level living with fully applianced eat-in kitchen with stainless steel refrigerator and gas range, tile floor, and dining area open to large living room with wood look laminate flooring, primary bedroom with new vinyl plank flooring, full bathroom, second bedroom and utility closet with washer/dryer. Plus, new roof and heating system, huge farmerâs porch, shed, nice yard with raised garden beds and swing set, and resurfaced driveway (to be completed prior to closing) all on great 1.30 acre wooded lot on cul-de-sac street with other log homes just minutes to Franklin Pierce Lake and quick access to Route 9/202. See floorplan, 3D tour, video walk through & showing packet for additional info. Private showings welcome.
- Type:
- Single Family
- Sq.Ft.:
- 1,732
- Status:
- Active
- Beds:
- 3
- Lot size:
- 0.4 Acres
- Year built:
- 1890
- Baths:
- 2.00
- MLS#:
- 4988934
ADDITIONAL INFORMATION
Welcome to this charming two-unit New Englander, located in the heart of desirable Hillsborough, NH! This property is situated on .40 acres and consists of a spacious 2 bedroom/1 bath unit on the first level, and a 1 bedroom/1 bath unit on the second level with an additional room which could be used as an office, den, or whatever your heart desires. These units have 2 separate entrances and washer and dryer hookups, allowing for ample privacy. Many recent upgrades have been made to this property within the last 2.5 years which include a new furnace, water heater, oil tank, windows, metal roof, new flooring in select rooms, etc. Need additional storage space? This property has a newly constructed 2 car garage, lean-to, and a storage shed in the back yard. Conveniently located just minutes away from downtown shops and local restaurants. Like outdoor activities? Youâre in luck! When youâre not enjoying the expansive yard, take a quick walk over to Grimes Field for more fun, or spend the day hiking Fox State Forest. Spend hot summer days at Franklin Pierce Lake which is only about 10 mins from the property. This property is also located close to route 9, making it an ideal location for commuters. Great opportunity for rental income! Donât miss out on owning a classic New England home while investing in your future!
- Type:
- Single Family
- Sq.Ft.:
- 1,172
- Status:
- Active
- Beds:
- 3
- Lot size:
- 0.8 Acres
- Year built:
- 1974
- Baths:
- 2.00
- MLS#:
- 4988286
ADDITIONAL INFORMATION
This charmingly updated move-in-ready home is just waiting for you to unpack and settle in for spring! This three-bedroom, two-bathroom home has been lovingly updated with newer flooring, roof, siding, cabinets, range, fridge, light fixtures and the list goes on. Outside, the backyard is a private oasis. Imagine spending warm evenings listening to the sound of water on your three-season porch or covered balcony while you unwind from the day.
- Type:
- Single Family
- Sq.Ft.:
- 576
- Status:
- Active
- Beds:
- 2
- Lot size:
- 0.44 Acres
- Year built:
- 1975
- Baths:
- 1.00
- MLS#:
- 4987904
ADDITIONAL INFORMATION
Back of the market due to buyers inability to get financing! Quiet and quaint home tucked in the Emerald Lake Village District. This home has been almost completely upgraded and renovated. The home sale is also including the adjacent lot for added privacy or possible future expansion. The Emerald Lake District offers 4 shared beaches, boat launch and playground. State stocked twice a year for great year round fishing, this 59 acre lake is also a great place for canoeing and kayaking. Minutes commute to Pat's Peak or Crotched Mt for the skiing enthusiast. Approx 1.5 Miles to Fox Forest for great hiking and exploring. A comfortable commute to Concord, Manchester and Southern NH. No HOA's. Showings to begin immediately.
Open House:
Thursday, 4/25 4:30-6:30PM
- Type:
- Condo
- Sq.Ft.:
- 1,065
- Status:
- Active
- Beds:
- 2
- Year built:
- 1985
- Baths:
- 2.00
- MLS#:
- 4986366
ADDITIONAL INFORMATION
Welcome home to 43 Butler Street, a charming and affordable condo nestled in the heart of a quaint and cute town of Hillsborough, offering a truly unique living experience. As you step into this cozy abode, you'll immediately be greeted by the distinctive charm of its carefully selected and creatively painted interiors. The kitchen leads into a large combined living and dining room that makes the perfect space for entertaining. Upstairs you will find two very large bedrooms that have lots of ample storage and closet space. Located in a friendly neighborhood, you are just a short distance to the downtown area where there are many different shops, restaurants, and parks making it an idyllic place to embrace all the charm this New England town has to offer! And, only a five-minute drive from the highway. The condo association does allow pets and there are no restrictions. Open house this Thursday, 4/25 from 4:30-6:30 PM! Or schedule a private showing!
- Type:
- Single Family
- Sq.Ft.:
- 1,383
- Status:
- Active
- Beds:
- 3
- Lot size:
- 0.86 Acres
- Year built:
- 1960
- Baths:
- 2.00
- MLS#:
- 4981899
ADDITIONAL INFORMATION
Easy one level living in this well maintained three bedroom one and a half bath ranch located near the school. Offering three bedrooms, open kitchen to dining to living room area with woodstove in the fireplace. Oversized attached two car garage has plenty of room for storage, toys, cars, a workshop and even a four season bonus/porch room that leads to the large deck and well manicured back yard.

Copyright 2024 PrimeMLS, Inc. All rights reserved. This information is deemed reliable, but not guaranteed. The data relating to real estate displayed on this display comes in part from the IDX Program of PrimeMLS. The information being provided is for consumers’ personal, non-commercial use and may not be used for any purpose other than to identify prospective properties consumers may be interested in purchasing. Data last updated {{last updated}}.
Hillsborough Real Estate
The median home value in Hillsborough, NH is $405,000. This is higher than the county median home value of $286,500. The national median home value is $219,700. The average price of homes sold in Hillsborough, NH is $405,000. Approximately 61.02% of Hillsborough homes are owned, compared to 12.59% rented, while 26.39% are vacant. Hillsborough real estate listings include condos, townhomes, and single family homes for sale. Commercial properties are also available. If you see a property you’re interested in, contact a Hillsborough real estate agent to arrange a tour today!
Hillsborough, New Hampshire has a population of 5,956. Hillsborough is more family-centric than the surrounding county with 38.87% of the households containing married families with children. The county average for households married with children is 31.61%.
The median household income in Hillsborough, New Hampshire is $70,513. The median household income for the surrounding county is $75,777 compared to the national median of $57,652. The median age of people living in Hillsborough is 40 years.
Hillsborough Weather
The average high temperature in July is 77.9 degrees, with an average low temperature in January of 14.9 degrees. The average rainfall is approximately 46.5 inches per year, with 68.8 inches of snow per year.
