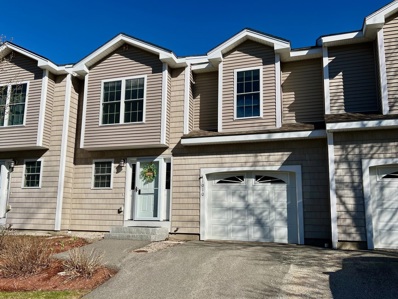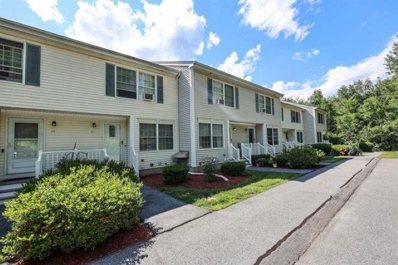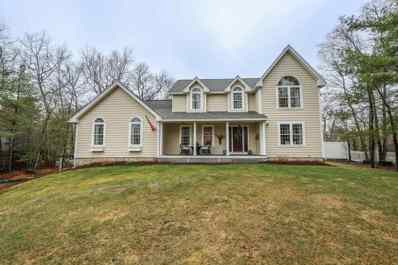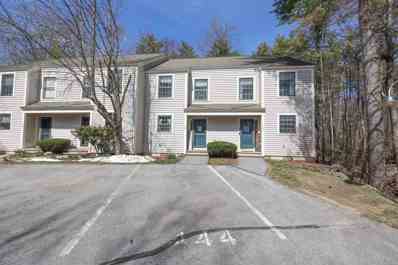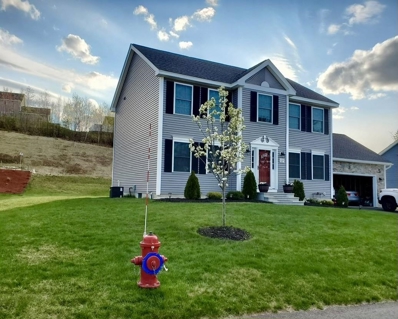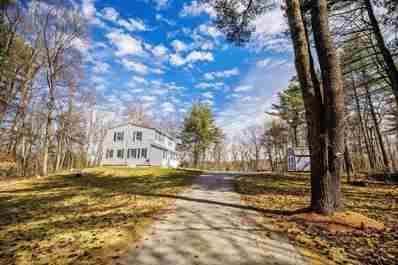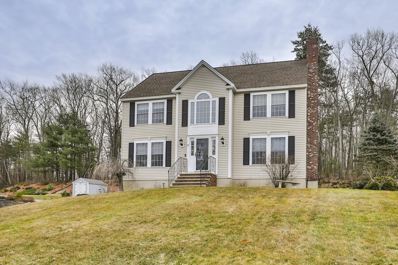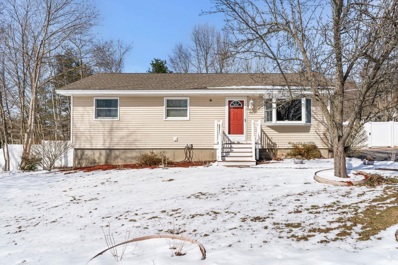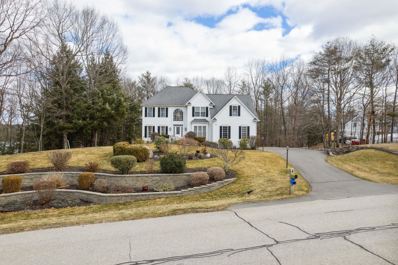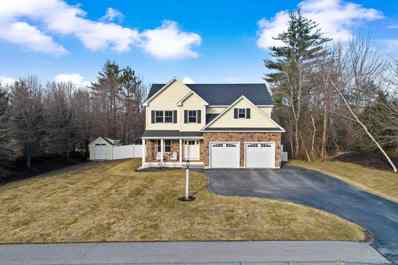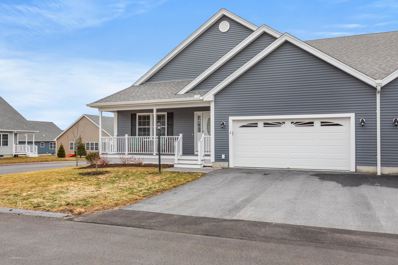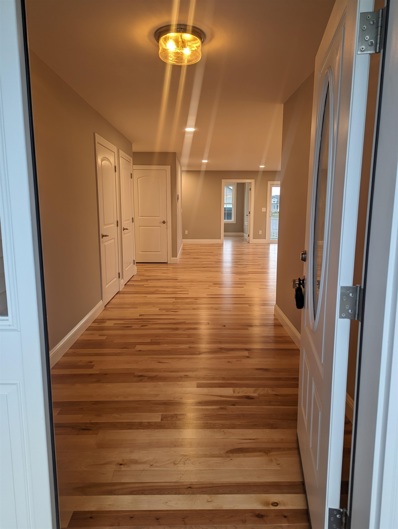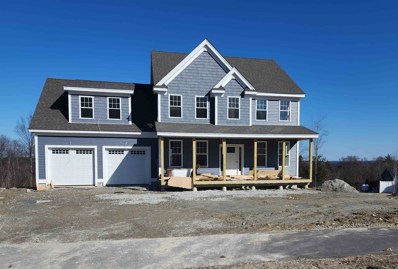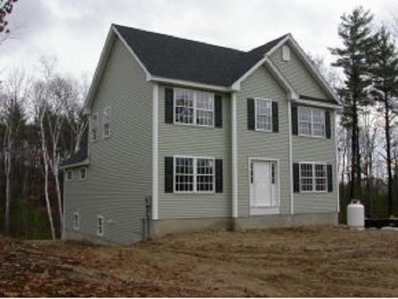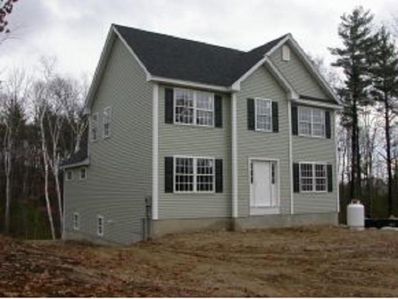Hooksett Real EstateThe median home value in Hooksett, NH is $373,000. This is higher than the county median home value of $242,300. The national median home value is $219,700. The average price of homes sold in Hooksett, NH is $373,000. Approximately 77.14% of Hooksett homes are owned, compared to 21.41% rented, while 1.45% are vacant. Hooksett real estate listings include condos, townhomes, and single family homes for sale. Commercial properties are also available. If you see a property you’re interested in, contact a Hooksett real estate agent to arrange a tour today! Hooksett, New Hampshire has a population of 13,987. Hooksett is more family-centric than the surrounding county with 36.27% of the households containing married families with children. The county average for households married with children is 30.37%. The median household income in Hooksett, New Hampshire is $85,952. The median household income for the surrounding county is $69,856 compared to the national median of $57,652. The median age of people living in Hooksett is 40.9 years. Hooksett WeatherThe average high temperature in July is 82.1 degrees, with an average low temperature in January of 12 degrees. The average rainfall is approximately 46.2 inches per year, with 61.4 inches of snow per year. Nearby Homes for Sale |
