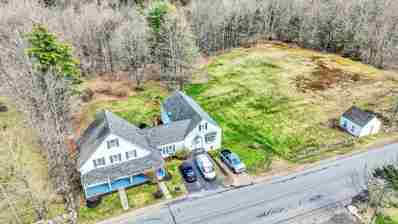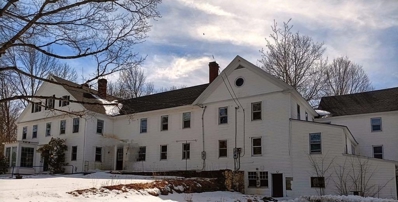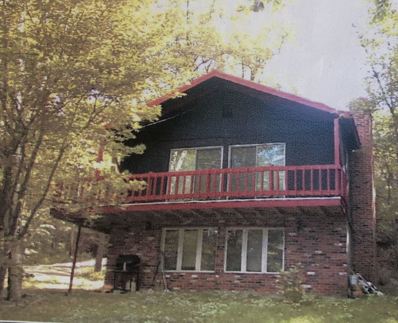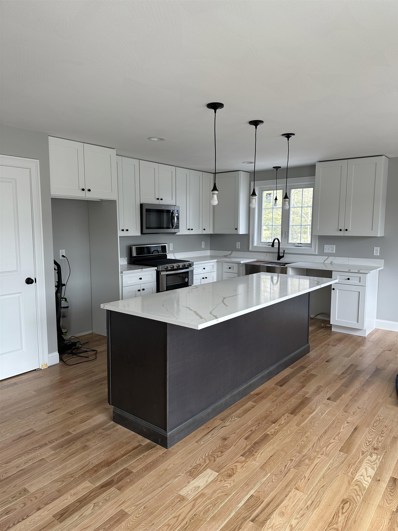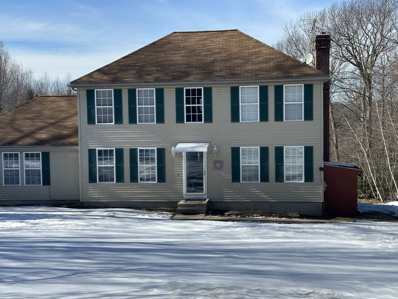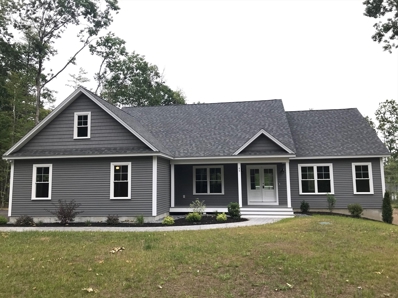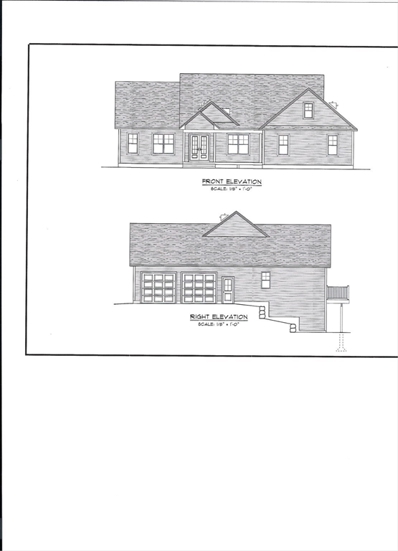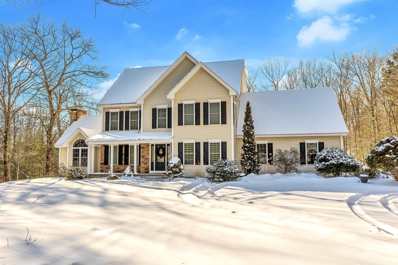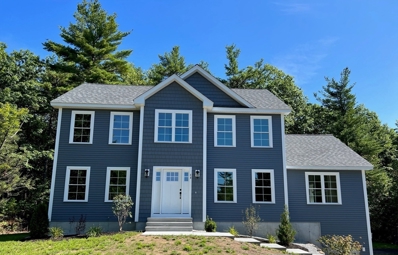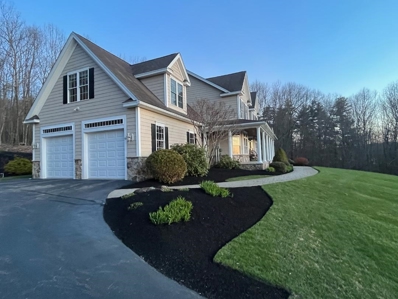New Ipswich NH Homes for Sale
$499,900
18 Goen Road New Ipswich, NH 03071
Open House:
Saturday, 4/20 11:00-3:00PM
- Type:
- Single Family
- Sq.Ft.:
- 2,635
- Status:
- NEW LISTING
- Beds:
- 3
- Lot size:
- 2 Acres
- Year built:
- 1850
- Baths:
- 2.00
- MLS#:
- 4991866
ADDITIONAL INFORMATION
Charming 1850's Home on 2 Acres in quaint NE Small Town New Ipswich, NH. Situated on two expansive and level acres, this picturesque property offers a serene retreat while still being conveniently located near urban amenities. Originally constructed in the 1850s, this home exudes timeless elegance and character, boasting period details and craftsmanship throughout. With three bedrooms and two baths, including an inviting in-law suite, this residence provides ample space for comfortable living and entertaining. Outside you will discover the expansive two-acre yard, complete with lush greenery, a small babbling brook, mature trees, and ample space for outdoor activities, gardening, pasture space or simply relaxing in nature. Don't miss your chance to own this exceptional piece of history in a desirable location. Schedule your private showing today and experience the timeless charm of this unique property! Showings to start at the open house Saturday 4/20 from 11a to 3p.
- Type:
- Single Family
- Sq.Ft.:
- 7,608
- Status:
- Active
- Beds:
- 27
- Lot size:
- 3 Acres
- Year built:
- 1800
- Baths:
- 11.00
- MLS#:
- 4990983
ADDITIONAL INFORMATION
This expansive building once previously used as an assisted living facility has so many options! Assisted living, rooming house, apartments, condos, sober living, multi-generational home. The options are endless come and see for yourself. The building has functional communications, sprinkler, hood, and heating systems that have all been recently evaluated. This building has regularly passed required state inspections when it was licensed for assisted living. Licensing to reestablish assisted living is currently underway. Leasing and up-fit are options that sellers are willing to entertain.
- Type:
- Single Family
- Sq.Ft.:
- 1,152
- Status:
- Active
- Beds:
- 3
- Lot size:
- 0.4 Acres
- Year built:
- 1964
- Baths:
- 1.00
- MLS#:
- 4989840
ADDITIONAL INFORMATION
Property is occupied and showings are not available. Agent/firm has not had access to the property and has no knowledge other than the public accessible information. DO NOT enter the property or disturb the occupant. NO VIEWINGS of this property. Please DO NOT DISTURB the occupant. "As is" cash only sale with no contingencies or inspections. Property is sold as-is with no property disclosure, interior pictures, or inspection reports. Complete all due diligence through public records before submitting offers. Property has pond access. No gas motor boats allowed on Pratt Pond
- Type:
- Single Family
- Sq.Ft.:
- 1,729
- Status:
- Active
- Beds:
- 3
- Year built:
- 2024
- Baths:
- 3.00
- MLS#:
- 4989603
ADDITIONAL INFORMATION
New construction- condex will be completed in 10 days. Hardwood first floor with a large open kitchen and living room. Primary bedroom with cathedral ceiling with a custom shower.
- Type:
- Single Family
- Sq.Ft.:
- 2,224
- Status:
- Active
- Beds:
- 3
- Lot size:
- 5.1 Acres
- Year built:
- 1995
- Baths:
- 4.00
- MLS#:
- 4985671
ADDITIONAL INFORMATION
Discover the epitome of serene living in this charming Colonial nestled on 5+/- acres of picturesque land offering breathtaking mountain views along the Souhegan River. Located just minutes from the Massachusetts border, this property combines scenic beauty with income potential through its in-law apartment. A spacious paved driveway with a prefab metal garage welcomes you, offering parking for one car or a workshop space. Inside, the main floor features a cozy living room with a fireplace, a well-appointed kitchen, and a dining area. The highlight is the expansive family room with cathedral ceilings and a pellet stove, perfect for relaxation. Upstairs, three bedrooms and two full bathrooms await, including a primary bedroom with a roomy walk-in closet and ensuite. The basement hosts an in-law apartment with a separate entrance and a 3/4 bath. A generator hook-up ensures peace of mind during power outages. Don't miss the chance to own this idyllic retreat with income potential and modern comforts. Schedule your tour today and don't miss the virtual tour!
- Type:
- Single Family
- Sq.Ft.:
- 1,780
- Status:
- Active
- Beds:
- 3
- Lot size:
- 2.34 Acres
- Year built:
- 2024
- Baths:
- 2.00
- MLS#:
- 73198983
- Subdivision:
- Woodland Ridge
ADDITIONAL INFORMATION
Nestled in the Woodland Ridge Subdivision, to be built on a 2.34 acre lot is this sprawling contemporary ranch, Quality Throughout. Central Air, Rinnai on-demand water heater. Fully applianced kitchen with Energy Star Stainless Refrigerator, Stove, Dishwasher, and Microwave. Flooring to be ceramic tile in Baths and Laundry Room. Engineered Hardwood in Kitchen, Dining Room, Family Room and Foyer. Family Room has a Gas Fireplace with black granite hearth. Vaulted ceilings in Kitchen, Family Room and Main Bedroom. Choice of Stained or Painted Maple Cabinets in kitchen and baths. Granite counters in kitchen and master bath. Cultured marble one-piece counters in Hall Bath. Paved Driveway and Landscaping included. Available Lots are 2 acres plus. Builder leaves as many trees as possible between lots to maintain some privacy. NO ASSOCIATION. Public Roads, Protective Covenants. Close to Main Roads and the Massachusetts border. Great for commuters.
- Type:
- Single Family
- Sq.Ft.:
- 1,912
- Status:
- Active
- Beds:
- 3
- Lot size:
- 3.09 Acres
- Year built:
- 2024
- Baths:
- 3.00
- MLS#:
- 73198950
- Subdivision:
- Woodland Ridge
ADDITIONAL INFORMATION
To be built is this Beautiful Craftsmen Style Colonial set on 3 acres. Full length farmer's porch on front adds to the beauty of this home. Central Air. On demand hot water. Gas fireplace in family room. Open concept living. Ceramic floors in baths and laundry room. Engineered hardwood flooring on the first floor and oak stairway to second level. Carpet in bedrooms. Office/den on second level. Main Suite with vaulted ceilings, walk in closet, full bath w/ double vanity/sink and oversized shower. Kitchen fully applianced. with stainless steel appliances. Granite counters, breakfast bar, pantry, slider to 16x12 sundeck deck overlooking private yard. Paved driveway and Professional Landscaping included. Recessed lighting in kitchen, family room, foyer and main bedroom. Other lots available. Beautiful established subdivision close to Mass border. Lots start at 2 acres and up. Builder tries to leave as many trees as possible between lots to offer some privacy.
$670,000
175 Ashby Road New Ipswich, NH 03071
- Type:
- Single Family
- Sq.Ft.:
- 3,256
- Status:
- Active
- Beds:
- 4
- Lot size:
- 3.61 Acres
- Year built:
- 2002
- Baths:
- 3.00
- MLS#:
- 4983718
ADDITIONAL INFORMATION
Welcome to 175 Ashby Road. This 4 bedroom 2.5 bath colonial is set on 3.61 acres. Built in 2002 and upgraded throughout the years. This home is exceptionally maintained and ready for you to make it yours. Walk through the front door to the first floor living area. A living room, dining room, and a spacious family room with a gas fire place, all which are perfect for entertaining guests. The large kitchen with stainless steel appliances, granite counters and a breakfast nook that gives you an additional eating area. Enjoy grilling on the large deck located off of the kitchen, which also futures an exterior office entrance. Moving on to the second floor living area there are 3 bedrooms, a full bath, and a laundry room. The primary suite is spacious with a beautiful bathroom that has a double vanity, jacuzzi tub and glass shower stall. In addition to the bedrooms there is a bonus room above the garage that can be used for extra living space. This house has plenty of storage with a walk up attic and large unfinished walkout basement. Central AC and a mini split were added to the home. Radiant floor heat in the kitchen and hallway. Additionally the home is equipped with a 50amp RV plug, as well as a generator hookup. Enjoy a beautiful outdoor barrel sauna installed in the Fall of 2023. Don't miss the opportunity to call this place your home. Agent related to seller.
- Type:
- Single Family
- Sq.Ft.:
- 2,248
- Status:
- Active
- Beds:
- 3
- Lot size:
- 2.49 Acres
- Year built:
- 2024
- Baths:
- 3.00
- MLS#:
- 73197722
- Subdivision:
- Woodland Ridge
ADDITIONAL INFORMATION
Nestled in the Woodland Ridge Subdivision, to be built on a 2.49 acre lot is this open concept Colonial. Quality Throughout. Central Air, Rinnai on-demand water heater. Fully applianced kitchen with Energy Star Stainless Refrigerator, Stove, Dishwasher, and Microwave. Flooring to be ceramic tile in baths and Laundry Room Engineered Hardwood in Kitchen, Breakfast area, Dining Room, Living Room and Foyer. Oak Hardwood staircase to second level. Carpeted Great Room with vaulted ceilings and a Gas Fireplace w/black granite hearth. Choice of Stained or Painted Maple Cabinets in kitchen and baths. Granite counters in kitchen and master bath. Cultured marble one-piece counters in Full Hall Bath and 1/2 Bath. Paved Driveway and Landscaping included. Available Lots are 2 acres plus. Builder leaves as many trees as possible between lots to maintain some privacy. NO ASSOCIATION. Public Roads, Protective Covenants. Close to Main Roads and the Massachusetts border. Great for commuters.
$844,000
10 Vista Drive New Ipswich, NH 03071
- Type:
- Single Family
- Sq.Ft.:
- 3,454
- Status:
- Active
- Beds:
- 4
- Lot size:
- 4.63 Acres
- Year built:
- 2006
- Baths:
- 3.00
- MLS#:
- 4949104
ADDITIONAL INFORMATION
Quality Custom built home, (1 owner) on 4.6 acres, beautifully landscaped, irrigation system & the home perfectly situated on the lot to capture the views of distant vistas. The town conservation land wraps behind the home. Shows pride of ownership. The attached 2 car garage is equipped with vacuum cleaner hook up, H/C water, heat & enters directly to mud room. Kitchen is a gourmet's delight, with a 6 burner gas stove & exhaust hood. Comes with the coffee bar, pantry & plenty of cabinet space, countertops-Granite. Eat-in kitchen plus formal dining room overlooking the views. Bamboo flooring, tile & carpet. Next there is the Elegant 2 story open entry, w/ lots of wide crown moldings throughout. Music room and/or front office space with plenty of sunlight & views. Living area has wall to ceiling book cases & gas fireplace. The mst bedroom suite has the sitting area, for those quite away times needed, along with a gas fireplace to be cozy and enjoy the ambiance. Mst w/ walk-in closet. The mst bath has the tiled shower & glass surround, dbl bowl sinks, zacuzzi tub w/glass window. Common bath is situated between the other 2 bedrooms across the hallway. Need a 4th bedroom, over the garage area is suitable and has the laundry room on 2nd floor or just use as a bonus room. Only 3 homes on the Vista Drive ensures all the privacy you could expect. Enjoy those family BBQ'S on the back deck.

Copyright 2024 PrimeMLS, Inc. All rights reserved. This information is deemed reliable, but not guaranteed. The data relating to real estate displayed on this display comes in part from the IDX Program of PrimeMLS. The information being provided is for consumers’ personal, non-commercial use and may not be used for any purpose other than to identify prospective properties consumers may be interested in purchasing. Data last updated {{last updated}}.

The property listing data and information, or the Images, set forth herein were provided to MLS Property Information Network, Inc. from third party sources, including sellers, lessors and public records, and were compiled by MLS Property Information Network, Inc. The property listing data and information, and the Images, are for the personal, non-commercial use of consumers having a good faith interest in purchasing or leasing listed properties of the type displayed to them and may not be used for any purpose other than to identify prospective properties which such consumers may have a good faith interest in purchasing or leasing. MLS Property Information Network, Inc. and its subscribers disclaim any and all representations and warranties as to the accuracy of the property listing data and information, or as to the accuracy of any of the Images, set forth herein. Copyright © 2024 MLS Property Information Network, Inc. All rights reserved.
New Ipswich Real Estate
The median home value in New Ipswich, NH is $450,000. This is higher than the county median home value of $286,500. The national median home value is $219,700. The average price of homes sold in New Ipswich, NH is $450,000. Approximately 76.07% of New Ipswich homes are owned, compared to 11.3% rented, while 12.63% are vacant. New Ipswich real estate listings include condos, townhomes, and single family homes for sale. Commercial properties are also available. If you see a property you’re interested in, contact a New Ipswich real estate agent to arrange a tour today!
New Ipswich, New Hampshire has a population of 5,206. New Ipswich is more family-centric than the surrounding county with 36.83% of the households containing married families with children. The county average for households married with children is 31.61%.
The median household income in New Ipswich, New Hampshire is $84,070. The median household income for the surrounding county is $75,777 compared to the national median of $57,652. The median age of people living in New Ipswich is 37.3 years.
New Ipswich Weather
The average high temperature in July is 82 degrees, with an average low temperature in January of 13.3 degrees. The average rainfall is approximately 47.6 inches per year, with 82.2 inches of snow per year.
