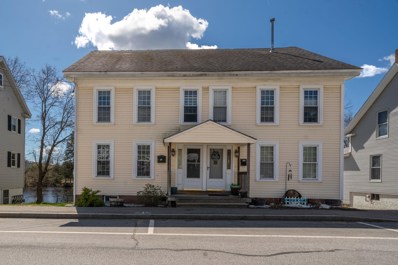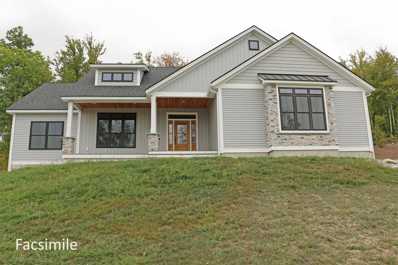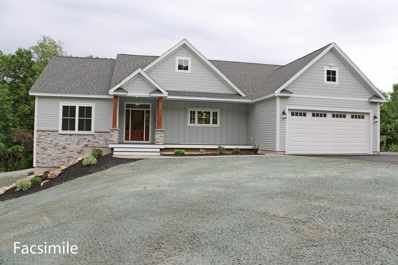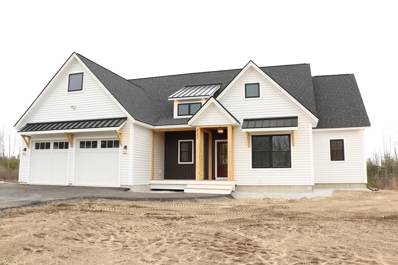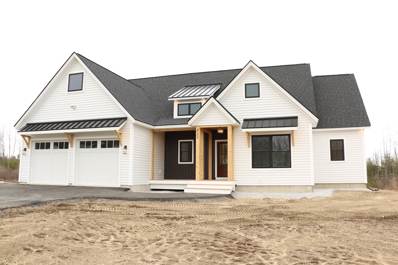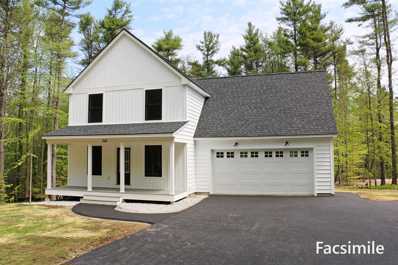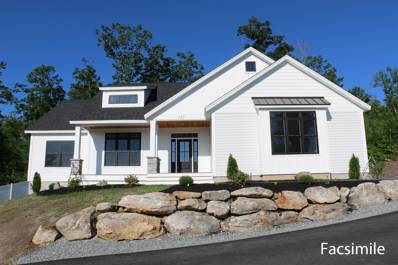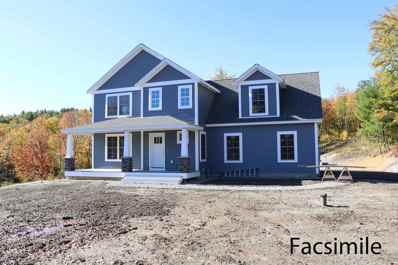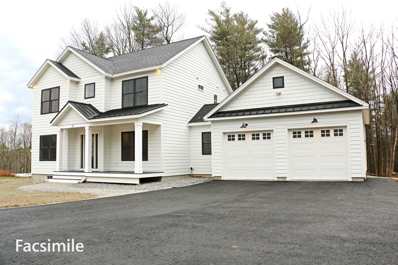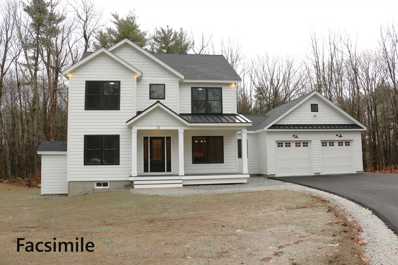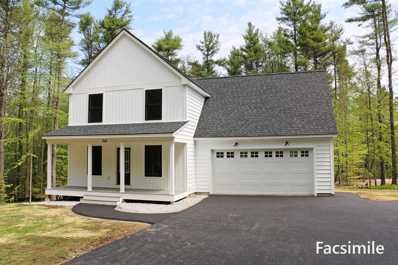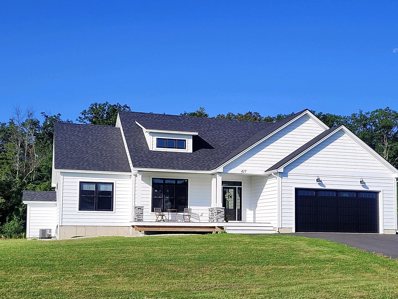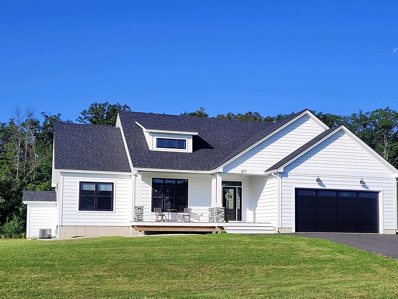Pembroke NH Homes for Sale
$335,000
127 Glass Street Pembroke, NH 03275
Open House:
Saturday, 4/27 12:00-2:00PM
- Type:
- Single Family
- Sq.Ft.:
- 1,600
- Status:
- NEW LISTING
- Beds:
- 2
- Lot size:
- 0.04 Acres
- Year built:
- 1880
- Baths:
- 2.00
- MLS#:
- 4991812
ADDITIONAL INFORMATION
If you are looking for great space, room versatility and waterfront at an affordable price, this is it. Move in ready condex in great condition with three levels of living space. A superb kitchen with ample counter space includes a center island and eat-in dining; all with glorious views of the Suncook River. Living room with gas fireplace and inset nook perfect for the television or decor. First floor laundry and half bathroom. Large bonus room on the 3rd level is a valuable premium room ideal for a craft room, additional guest space, workout, office or for whatever you may need! Third floor is also heated with its own zone. Primary Bedroom is a generous size with dual closets and private deck overlooking the panoramic river views. Rear deck off kitchen where you can enjoy the day relaxing. Rear yard is landscaped and overlooks the beautiful Suncook River! A full basement with cement floor is ideal for storage. Location ideal for amenities, school and community activities. A unique find to have all this living space with views and water frontage at an amazing price! Open House this Saturday 4/27 from Noon to 2!
- Type:
- Condo
- Sq.Ft.:
- 1,857
- Status:
- Active
- Beds:
- 3
- Year built:
- 2024
- Baths:
- 2.00
- MLS#:
- 4990811
- Subdivision:
- Meadow View
ADDITIONAL INFORMATION
To Be Built. Another quality home by San-Ken Homes in the new and exciting Meadow View Community! The "Cortland III" Design is easy to love! Step on inside and you will find a welcoming living room with soaring cathedral ceilings. Open to the living room is the kitchen which features pantry and center island. Spacious primary bedroom with private bath with tile shower. Mudroom and laundry just off garage. Pouncing distance to the Lakes Region and White Mountains and only minutes to Concord. Easy access to many class 6 roads that are used for recreation including, hiking, mountain biking, and snowmobiles. Photos are facsimile and shown with optional upgrades. Agent interest.
- Type:
- Condo
- Sq.Ft.:
- 1,762
- Status:
- Active
- Beds:
- 3
- Year built:
- 2024
- Baths:
- 2.00
- MLS#:
- 4990393
- Subdivision:
- Meadow View
ADDITIONAL INFORMATION
Another quality home by San-Ken Homes... This "Newbury" Design sure hits all the sweet spots. The 1,762 square feet of living space is efficiently put to good use. Spacious kitchen with over-sized center island and functional pantry. Kitchen overlooks into the open dining/living room. From the dining room venture out onto your covered back deck. Living room with gas fireplace and cathedral ceiling. This plan has it all! Pouncing distance to the Lakes Region and White Mountains and only minutes to Concord. Easy access to many class 6 roads that are used for recreation including, hiking, mountain biking, and snowmobiles. Agent interest.
- Type:
- Single Family
- Sq.Ft.:
- 1,957
- Status:
- Active
- Beds:
- 3
- Year built:
- 2024
- Baths:
- 2.00
- MLS#:
- 4990246
- Subdivision:
- Meadow View
ADDITIONAL INFORMATION
NOW COMPLETE! San-Ken Home's newest design! The layout of "The Madison" was thoughtfully critiqued to offer elevated living spaces. The exterior has been enhanced with beautiful metal accent roofs and cedar timbers. Stunning kitchen with custom open shelving, undercabinet lighting and large center island which features waterfall edge. Light fills the dining room through the triple window. The living room will surely be the favorite spot in the house. The cozy fireplace is accented with wooden mantel and limewash surround. Dream pantry with oversized drawer banks and plenty of countertop space for whipping up all your favorite recipes. Did we mention mudroom!? You will have no problem staying tidy with it's built-in bench with cubbies. Just off the mudroom is the laundry room. We love this new plan and we are sure you will love it too! Pouncing distance to the Lakes Region and White Mountains and only minutes to Concord. Easy access to many class 6 roads that are used for recreation including, hiking, mountain biking, and snowmobiles. Agent interest.
- Type:
- Condo
- Sq.Ft.:
- 1,957
- Status:
- Active
- Beds:
- 3
- Year built:
- 2024
- Baths:
- 2.00
- MLS#:
- 4989999
- Subdivision:
- Meadow View
ADDITIONAL INFORMATION
NOW COMPLETE! San-Ken Home's newest design! The layout of "The Madison" was thoughtfully critiqued to offer elevated living spaces. The exterior has been enhanced with beautiful metal accent roofs and cedar timbers. Stunning kitchen with custom open shelving, undercabinet lighting and large center island which features waterfall edge. Light fills the dining room through the triple window. The living room will surely be the favorite spot in the house. The cozy fireplace is accented with wooden mantel and limewash surround. Dream pantry with oversized drawer banks and plenty of countertop space for whipping up all your favorite recipes. Did we mention mudroom!? You will have no problem staying tidy with it's built-in bench with cubbies. Just off the mudroom is the laundry room. We love this new plan and we are sure you will love it too! Pouncing distance to the Lakes Region and White Mountains and only minutes to Concord. Easy access to many class 6 roads that are used for recreation including, hiking, mountain biking, and snowmobiles. Agent interest.
- Type:
- Condo
- Sq.Ft.:
- 2,175
- Status:
- Active
- Beds:
- 3
- Year built:
- 2024
- Baths:
- 3.00
- MLS#:
- 4987942
- Subdivision:
- Meadow View
ADDITIONAL INFORMATION
Another Quality home by San-Ken Homes. The "Adler" design is a simple yet elegant modern farmhouse. The covered porch main entry steps inside to the open concept kitchen and dining with walk-in pantry. Living room which features an open staircase and gas fireplace. 1st floor home office. Mudroom located just off garage with storage closet, room for a bench and also a powder room. On the 2nd floor you will find the primary suite, two additional bedrooms, full bath, laundry and finished bonus room over the garage. Pouncing distance to the Lakes Region and White Mountains and only minutes to Concord. Easy access to many class 6 roads that are used for recreation including, hiking, mountain biking, and snowmobiles. Agent interest.
- Type:
- Single Family
- Sq.Ft.:
- 2,099
- Status:
- Active
- Beds:
- 4
- Lot size:
- 0.71 Acres
- Year built:
- 1762
- Baths:
- 2.00
- MLS#:
- 4987895
ADDITIONAL INFORMATION
A Treasured Past with a Bright Future! This gracious residence has warmly embraced all who visited or had the privilege of calling it home for more than two centuries. Built-in 1762, this property is a classic special part of Pembrokeâs history and has been lovingly cared for by its current owners. Step inside to discover the heart of this home: four bedrooms with two baths. The natural light and open concept with the formal dining room, meticulously designed, updated Kitchen, all-new stainless-steel appliances, and granite countertops make this area a great place to entertain guests. Washer & Dryer included located on the first floor. Luxury Vinyl Plank flooring in the Kitchen, dining room, living room, and one of the two bedrooms extends the charm to every corner. Other Bedroom new plush carpet. The exterior has undergone a captivating facelift, fresh paint interiorly and exteriorly, gutters, a newer roof, and windows. Blown-in insulation throughout the home including spray foam in the basement, a newer heating system, and landscaping that elevates curb appeal and beautiful sunsets. This home is move-in ready with added peace of mind with all major updates completed. Public Water & SEWER. Great commuter location - 3.3 Miles to interstate 93.
- Type:
- Condo
- Sq.Ft.:
- 1,857
- Status:
- Active
- Beds:
- 3
- Year built:
- 2024
- Baths:
- 2.00
- MLS#:
- 4985435
- Subdivision:
- Meadow View
ADDITIONAL INFORMATION
To Be Built. Another quality home by San-Ken Homes in the new and exciting Meadow View Community! The "Cortland III" Design is easy to love! Step on inside and you will find a welcoming living room with soaring cathedral ceilings and gas fireplace. Open to the living room is the kitchen which features pantry and center island. Spacious primary bedroom with over-sized window. Primary bath with large shower and double vanity. Mudroom and laundry just off garage. Pouncing distance to the Lakes Region and White Mountains and only minutes to Concord. Easy access to many class 6 roads that are used for recreation including, hiking, mountain biking, and snowmobiles. Photos are facsimile and shown with optional upgrades. Agent interest.
- Type:
- Condo
- Sq.Ft.:
- 2,083
- Status:
- Active
- Beds:
- 3
- Baths:
- 3.00
- MLS#:
- 4985429
- Subdivision:
- Meadow View
ADDITIONAL INFORMATION
Another quality home by San-Ken Homes located in new and exciting Meadow View Community! This "Poplar" design features a covered porch, main entry with half bath before entering through the dining or living, with both being open to the roomy kitchen. Dining room features a sliding glass door to the back deck. The second floor features a primary suite with walk-in closet, 2 additional bedrooms, full bath, laundry and a finished bonus room over the garage. Pouncing distance to the Lakes Region and White Mountains and only minutes to Concord. Easy access to many class 6 roads that are used for recreation including, hiking, mountain biking, and snowmobiles. Photos are facsimile and shown with optional upgrades. Agent interest.
- Type:
- Condo
- Sq.Ft.:
- 2,160
- Status:
- Active
- Beds:
- 3
- Year built:
- 2024
- Baths:
- 3.00
- MLS#:
- 4985423
- Subdivision:
- Meadow View
ADDITIONAL INFORMATION
To Be Built - Another quality home by San-Ken Homes located in the new and exciting Meadow View Community! This "Whittemore II" design features: a sleek and stylish kitchen which flows through to the fireplaced living room. From the living room step out onto the back deck. Enjoy many meals in the formal dining room. The mudroom with space for a storage bench, is sure to keep you organized. And when duty calls escape away to your first floor home office. Located on the 2nd floor is the primary bedroom with it's own bath, 2 other bedrooms which share a full bath and the laundry. Pouncing distance to the Lakes Region and White Mountains and only minutes to Concord. Easy access to many class 6 roads that are used for recreation including, hiking, mountain biking, and snowmobiles. Photos are facsimile and shown with optional upgrades. Agent interest.
- Type:
- Condo
- Sq.Ft.:
- 2,160
- Status:
- Active
- Beds:
- 3
- Year built:
- 2024
- Baths:
- 3.00
- MLS#:
- 4983690
- Subdivision:
- Meadow View
ADDITIONAL INFORMATION
To Be Built - Another quality home by San-Ken Homes located in the new and exciting Meadow View Community! This "Whittemore II" design features: a sleek and stylish kitchen which flows through to the fireplaced living room. From the living room step out onto the back deck. Enjoy many meals in the formal dining room. The mudroom with space for a storage bench, is sure to keep you organized. And when duty calls escape away to your first floor home office. Located on the 2nd floor is the primary bedroom with it's own bath, 2 other bedrooms which share a full bath and the laundry. Pouncing distance to the Lakes Region and White Mountains and only minutes to Concord. Easy access to many class 6 roads that are used for recreation including, hiking, mountain biking, and snowmobiles. Agent interest.
- Type:
- Condo
- Sq.Ft.:
- 2,175
- Status:
- Active
- Beds:
- 3
- Year built:
- 2024
- Baths:
- 3.00
- MLS#:
- 4983439
- Subdivision:
- Meadow View
ADDITIONAL INFORMATION
Another Quality home by San-Ken Homes. The "Adler" design is a simple yet elegant modern farmhouse. The covered porch main entry steps inside to the open concept kitchen and dining with walk-in pantry. Living room which features an open staircase and electric fireplace. 1st floor home office. Mudroom located just off garage with storage closet, room for a bench and also a powder room. On the 2nd floor you will find the primary suite, two additional bedrooms, full bath, laundry and finished bonus room over the garage. Pouncing distance to the Lakes Region and White Mountains and only minutes to Concord. Easy access to many class 6 roads that are used for recreation including, hiking, mountain biking, and snowmobiles. Agent interest.
$765,000
417 Blane Circle Pembroke, NH 03275
- Type:
- Single Family
- Sq.Ft.:
- 3,202
- Status:
- Active
- Beds:
- 3
- Lot size:
- 1.18 Acres
- Year built:
- 2022
- Baths:
- 2.00
- MLS#:
- 4988721
- Subdivision:
- Meadow View
ADDITIONAL INFORMATION
Best deal in the neighborhood! This is the only property offering a full finished walk-out LL providing an additional 1300sf of finished living space. This stunning home shows like a model! Barely lived-in, built in 2022 & located on a flat 1.18ac lot & offers one level living full of upgrades & character! Boasting an open concept floor plan with soaring ceilings, gorgeous millwork, upgraded lighting, a generously sized private primary suite offering a lg walk-in closet, ensuite bathroom with double vanity, Kohler medicine cabinets, & custom tile shower with glass enclosure. The opposite end of the home boasts two other bedrooms separate by a beautiful full bath. The chefs kitchen offers a lg island with seating for four, granite honed countertops, subway tile backsplash, ss appliances & pantry closet that houses the microwave. 1st floor laundry room. The newly finished lower level offers another 1300(+/-) sf of living space heated by a handsome Jotul gas stove with soapstone base, the added day light windows & glass door offers great sunny southwest exposure. All bathrooms have Pottery Barn towel bars. Custom Smith & Noble shades. An electric car charger outlet has been installed in the 2 car attached garage. A whole house water purifying treatment sys. Bosch induction range. 10Mins to Concord. 25Mins to Manchester. Directions: put 255 Pembroke Hill Rd into GPS, turn right onto 3rd Range Rd, Turn Left on Pembroke Hill Rd, at intersection of 4Th Range Rd, Blane Circle on rgt.
$765,000
417 Blane Circle Pembroke, NH 03275
- Type:
- Condo
- Sq.Ft.:
- 3,202
- Status:
- Active
- Beds:
- 3
- Lot size:
- 1.18 Acres
- Year built:
- 2022
- Baths:
- 2.00
- MLS#:
- 4982685
- Subdivision:
- Meadow View
ADDITIONAL INFORMATION
Best deal in the neighborhood! This is the only property offering a full finished walk-out LL providing an additional 1300sf of finished living space. This stunning home shows like a model! Barely lived-in, built in 2022 & located on a flat 1.18ac lot & offers one level living full of upgrades & character! Boasting an open concept floor plan with soaring ceilings, gorgeous millwork, upgraded lighting, a generously sized private primary suite offering a lg walk-in closet, ensuite bathroom with double vanity, Kohler medicine cabinets, & custom tile shower with glass enclosure. The opposite end of the home boasts two other bedrooms separate by a beautiful full bath. The chefs kitchen offers a lg island with seating for four, granite honed countertops, subway tile backsplash, ss appliances & pantry closet that houses the microwave. 1st floor laundry room. The newly finished lower level offers another 1300(+/-) sf of living space heated by a handsome Jotul gas stove with soapstone base, the added day light windows & glass door offers great sunny southwest exposure. All bathrooms have Pottery Barn towel bars. Custom Smith & Noble shades. An electric car charger outlet has been installed in the 2 car attached garage. A whole house water purifying treatment sys. Bosch induction range. 10Mins to Concord. 25Mins to Manchester. Directions: put 255 Pembroke Hill Rd into GPS, turn right onto 3rd Range Rd, Turn Left on Pembroke Hill Rd, at intersection of 4Th Range Rd, Blane Circle on rgt.

Copyright 2024 PrimeMLS, Inc. All rights reserved. This information is deemed reliable, but not guaranteed. The data relating to real estate displayed on this display comes in part from the IDX Program of PrimeMLS. The information being provided is for consumers’ personal, non-commercial use and may not be used for any purpose other than to identify prospective properties consumers may be interested in purchasing. Data last updated {{last updated}}.
Pembroke Real Estate
The median home value in Pembroke, NH is $586,500. This is higher than the county median home value of $242,300. The national median home value is $219,700. The average price of homes sold in Pembroke, NH is $586,500. Approximately 66.51% of Pembroke homes are owned, compared to 22.77% rented, while 10.72% are vacant. Pembroke real estate listings include condos, townhomes, and single family homes for sale. Commercial properties are also available. If you see a property you’re interested in, contact a Pembroke real estate agent to arrange a tour today!
Pembroke, New Hampshire has a population of 7,137. Pembroke is more family-centric than the surrounding county with 33.37% of the households containing married families with children. The county average for households married with children is 30.37%.
The median household income in Pembroke, New Hampshire is $87,884. The median household income for the surrounding county is $69,856 compared to the national median of $57,652. The median age of people living in Pembroke is 41.7 years.
Pembroke Weather
The average high temperature in July is 82.3 degrees, with an average low temperature in January of 10.4 degrees. The average rainfall is approximately 46.7 inches per year, with 61.4 inches of snow per year.
