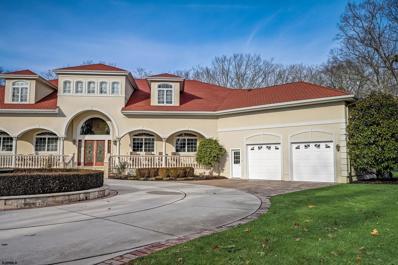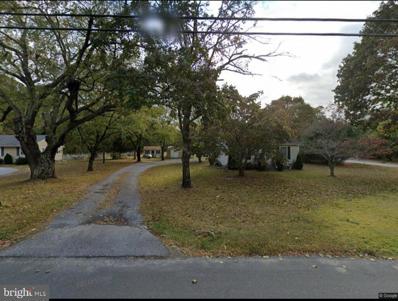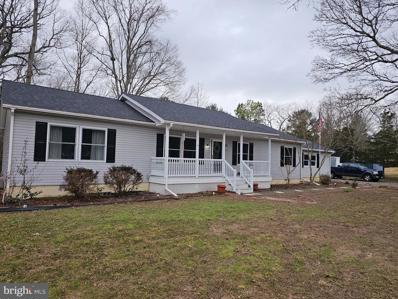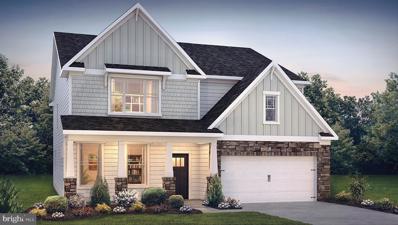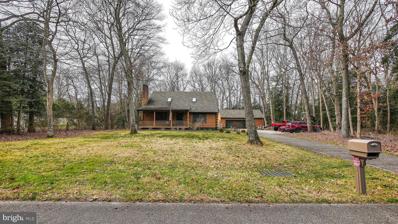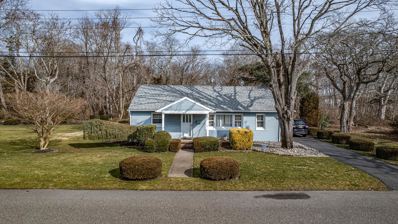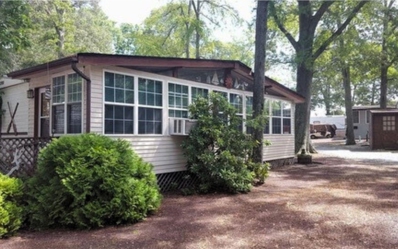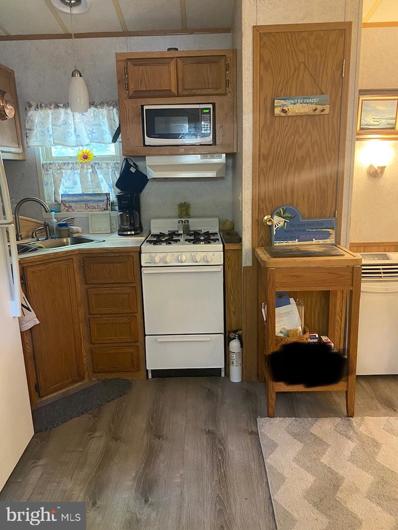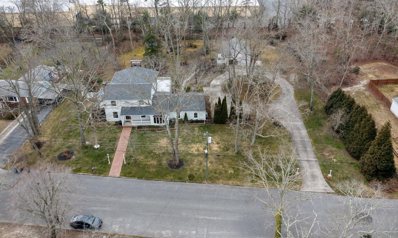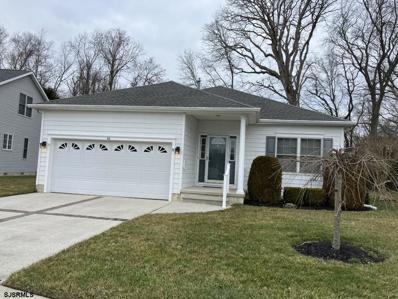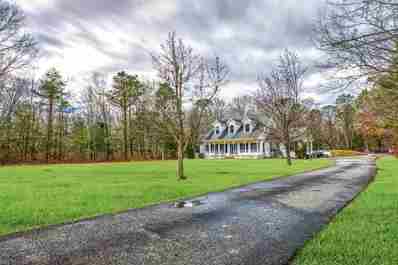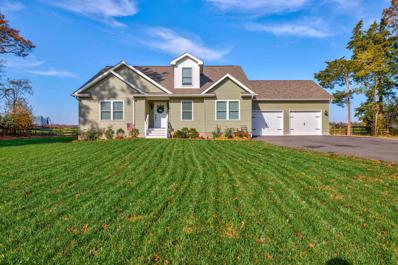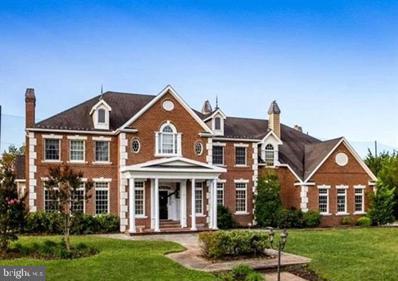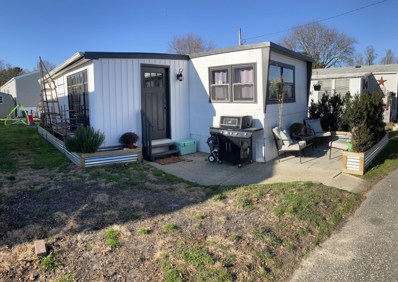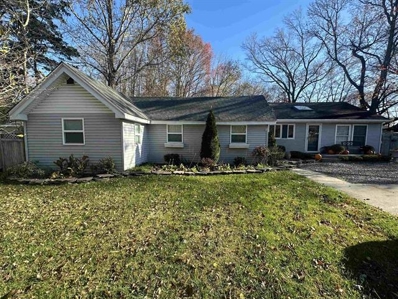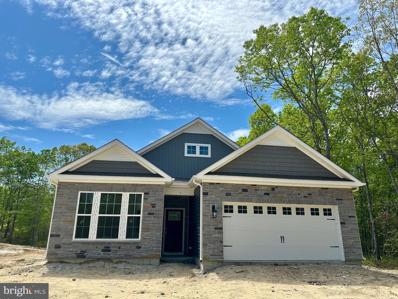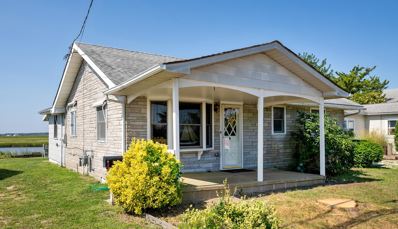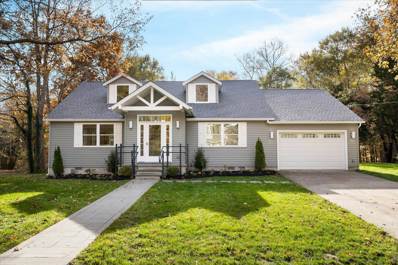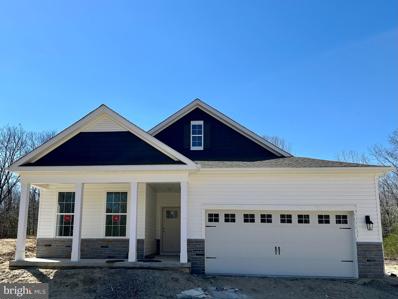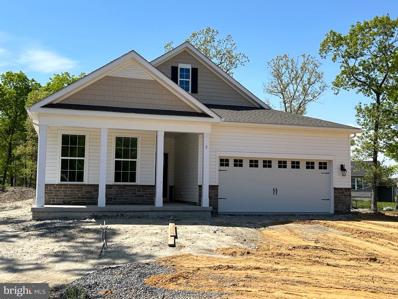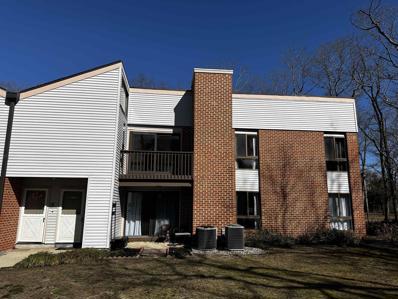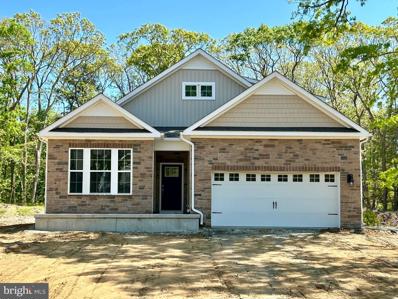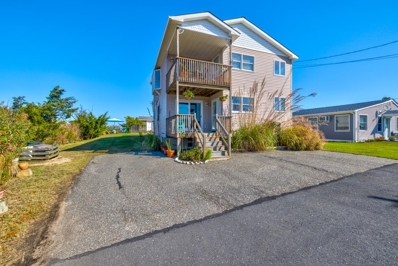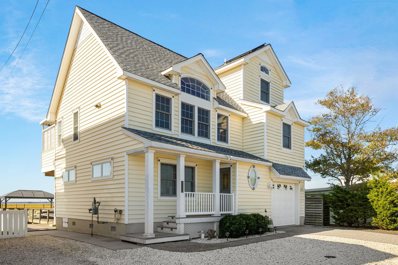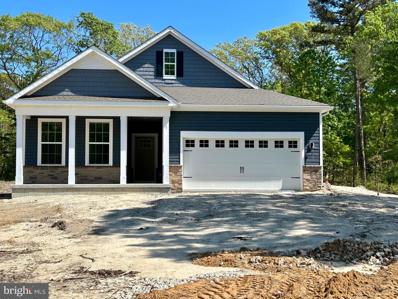Cape May Court House NJ Homes for Sale
ADDITIONAL INFORMATION
GORGEOUS 4 bedroom.2 bath 3,195 sq ft LUXURY HOME WITH ALL THE BELLS AND WHISTLES! This One-of-a-kind, three-floor home in Cape May Court House, is four miles from Stone Harbor Beaches. Impeccably maintained, all you need to do is pack your toothbrush and move in! There can be up to 5 here.You must see it to appreciate the size of the home! Inviting with curb appeal, it is STRIKING with a circular driveway, the grounds are landscaped to perfection and stately with LIMESTONE PORCH with COLUMNS. Enjoy sitting on this beautiful porch and admiring this peaceful neighborhood. ENTERTAINING IS A DREAM IN THIS HOME! Beginning in the Kitchen, which offers TOP OF THE LINE APPLIANCES, youâll love cooking dinner at the GRANITE counter island, which has seating for SIX! Thereâs a WOLF GAS STOVE WITH A GRILL in the center and a 2nd sink with an INSTA HOT water spigot. Thereâs plenty of beautiful cherry cabinetry with all matching panels for the appliances which include a large Sub Zero Refrigerator, 2 built-in WOLF ovens, 2 SUB ZERO DRAWER FREEZERS, an ASKO dishwasher, and also a bar refrigerator.The kitchen overlooks an adjoining dining area; both have brilliant Brazilian Teak flooring and TONS OF RECESSED LIGHTING.The open concept opens to a very large great room with, neutral Berber Carpeting, a large stone gas fireplace (that keeps the whole downstairs warm,) with a wall-mounted TV and a Sonos Stereo Surround Sound system. (TV will stay with the home.). Off the great room is the sun porch also with Brazilian Teak flooring, where you can have coffee in the morning, and hors d'oeuvres in the evening. Sliding glass doors lead out to the Trex deck. Off the great room, the primary bedroom features a tray ceiling, huge window seat with storage and a beautiful view of the yard. Thereâs a large spa-like bathroom with a tiled walk-in shower with 2 rain shower heads. The laundry closet is conveniently here, with a full size washer and dryer. There's a gigantic walk-in closet attached that also opens to the 2nd bedroom. The closet has a complete custom rack shelving on both sides.The second and third bedrooms are off the kitchen and have access to the hall bathroom.(Second bedroom is currently used as an office) Upstairs, the second floor boasts a huge bonus room with skylights and a new mini split heating/AC unit 2000 BTU.This room has so many possibilities, home gym, recreation room, playroom, you decide! Going up a few more steps is the vast open space which is an additional bedroom. This amazing bedroom has newly carpeted flooring, a large stone gas fireplace and newly installed mini split heating/AC unit 3000 BTU. There are 4 closets, one that is cedar lined.This room will let your imagination take over, it could be made into another suite. There is room to add another bathroom if you desire! Outside, thereâs a TREX DECK overlooking the beautiful backyard and comes with a dining set that sits 8 and a natural gas Weber grill. Both the dining set and grill are included with the home.The yard backs to the woods, where you can enjoy watching birds, bunnies and deer throughout the seasons.Thereâs a 20 x 20 open front shed for your misc tools and toys, etc. In addition, there's an oversized two-car heated garage.Built to stand the test of time, the home has Anderson shatterproof windows throughout, 50-year roof shingles, hot water tankless water heater, underground wiring, sprinkler system working off a well, there is high-hat lighting throughout the home, all on dimmers, security system, and a WHOLE HOME GENERATOR. Energy efficient with hot water baseboard heat and Central AC on the lower level and Mini splits on the upper level keep you in control of each level independently.This is a great location, just minutes from the Garden State Parkway and multiple golf courses, and beaches. Imagine the fabulous lifestyle you could live in this amazing home! (An added bonus; No flood insurance is needed for this location!)
- Type:
- Single Family
- Sq.Ft.:
- 1,008
- Status:
- Active
- Beds:
- 3
- Lot size:
- 1.71 Acres
- Year built:
- 1985
- Baths:
- 2.00
- MLS#:
- NJCM2003192
- Subdivision:
- None
ADDITIONAL INFORMATION
Welcome home to this 1 1/2 story cape code style home nestled on 1.7 acres. Primary bedroom on main floor with 2 bedrooms up stairs. One bathroom is on the main floor and the other is upstairs. Full finished basement. This home is situated on a large corner lot. Hvac 3 yrs old. Plumbing and electricity was updated 4 yrs ago. New hot water heater. Schedule your appointment today! All inspections and lender repairs along with the certificate of occupancy is the responsibility of the buyer. Pictures are coming soon. Showing on the weekends is preferred.
- Type:
- Single Family
- Sq.Ft.:
- 1,560
- Status:
- Active
- Beds:
- 3
- Lot size:
- 0.92 Acres
- Year built:
- 2001
- Baths:
- 2.00
- MLS#:
- NJCM2003138
- Subdivision:
- Cape May Court House
ADDITIONAL INFORMATION
*Waiver of Condition of Property to be signed at settlement *Taxes may be adjusted due to improvements *Solar is installed, and needs to be transferred to the buyer
- Type:
- Single Family
- Sq.Ft.:
- 3,230
- Status:
- Active
- Beds:
- 4
- Lot size:
- 3.28 Acres
- Year built:
- 2024
- Baths:
- 3.00
- MLS#:
- NJCM2003146
- Subdivision:
- Middle Township
ADDITIONAL INFORMATION
All-in Pricing Included - Move-in Ready Spring 2024! Please call for appointments and information. Now Selling Single-Family Homes in Beautiful Cape May County, NJ! Cape May County Select provides the peace of mind and benefits of purchasing from a national homebuilder on an individual homesite, with No HOA fees! Discover the convenience of living on an oversized, 3 acre homesite conveniently located by Cape May, Stone Harbor, Avalon and many of the beautiful NJ beach towns. Enjoy easy access to the Garden State Parkway & Route 9 for easy commuting to beaches, schools, shopping, golf courses, medical care and all of the recreational resources of the Cape are just minutes away. Looking to travel? Atlantic City International Airport is a short drive away. Living in Cape May County offers a variety of ways to help make your new house a home. This Hampshire floorplan is a stunning new construction home featuring 3,230 square feet of living space, 4 bedrooms, 3 bathrooms, a large loft area and a 2-car garage with full basement. The Hampshire is popular for a reason! As youâre welcomed into the home, youâre greeted by the spacious formal dining room, the perfect space to entertain your guests on those special occasions. The foyer opens up to a much desired, open concept living space with a fireplace highlighted by a gourmet kitchen with plenty of counter space, walk-in butlers pantry, double wall oven and an oversized quartz island overlooking the casual dining area and living room. Tucked off the living room is a downstairs bedroom and full bath â the perfect guest suite or home office. Upstairs youâll find a large loft area, upstairs laundry and three additional bedrooms, including the ownerâs suite, which highlights a cozy sitting area, huge walk-in closet and a luxurious bathroom. Your new home also comes complete with our Smart Home System featuring a Qolsys IQ Panel, Honeywell Z-Wave Thermostat, Amazon Echo Pop, Video doorbell, Eaton Z-Wave Switch and Kwikset Smart Door Lock. Ask about customizing your lighting experience with our Deako Light Switches, compatible with our Smart Home System! *Photos representative of plan only and may vary as built. **Now offering closing cost incentives with use of preferred lender. See Sales Representatives for details and to book your appointment today!
- Type:
- Single Family
- Sq.Ft.:
- 2,090
- Status:
- Active
- Beds:
- 4
- Lot size:
- 3.58 Acres
- Year built:
- 1985
- Baths:
- 3.00
- MLS#:
- NJCM2003152
- Subdivision:
- None Available
ADDITIONAL INFORMATION
This beautiful 2 story log home sits on three acres of land giving privacy on all sides in desirable Woodland Estates and offers large spaces for gatherings both indoors and outdoors. So enjoy your time with a good book by the fireplace or visiting with others around the dining table or spending time outside in the yard. You will find this remodeled kitchen is the HUB of the home with granite countertops, new stainless appliances and a well-designed island with storage below. The laundry room is off the kitchen through the saloon doors. Step through the kitchen and into a family room that has all wall space you need for planning the perfect layout for fun, fun, fun. The Master Suite has been updated with a complete remodel of the bathroom area including a steam shower with customized glass doors and a hi-tech bathroom mirror with anti-fog features. Large sliding doors takes you outside to a huge composite deck that runs the length of the house. The second floor loft has two nice sized bedrooms and a full bathroom. There is a small office/craft room which is accessible off the living room. The backyard is designed for entertainment for all ages, kids play area with rubber mulch, and a storage shed. There is cedar fencing, an irrigation system in place for easy care for yard filled with indigenous plants that will attract butterflies and hummingbirds as well as draw you outside to enjoy the fresh air. Outdoor shower is on the south side of the house. Detached 2car garage has a space heater and a bonus room is currently set up as a gym. This is truly a home you will want to tour when considering a home in Cape May County, it is close to local attractions, the Delaware Bay, Cape May Lewes Ferry, shopping, restaurants and the shore points of Cape May, Avalon and Stone Harbor.
- Type:
- Single Family
- Sq.Ft.:
- 1,550
- Status:
- Active
- Beds:
- 3
- Year built:
- 1955
- Baths:
- 2.00
- MLS#:
- 240496
ADDITIONAL INFORMATION
This AMAZING 3 bedroom, 2 bath house is located on an OVERSIZED lot and BEAMING with upgrades throughout! Head inside to find a LIGHT-FILLED living room with recessed lighting and an adjoining dining area with an UPSCALE light fixture. The kitchen is a chefâs delight offering BEAUTIFUL granite countertops, a SPACIOUS island with a prep sink and pendant lighting, a TRENDY backsplash, AMAZING cabinet and counter space, a 6-burner gas stove with griddle and upgraded vent hood, and STAINLESS appliances. A sitting or breakfast area is a BONUS! A SKYLIGHT provides the den with a natural ambiance and hosts FANCY sliding doors that lead to a hidden office space with a slider to the back patio. The EXPANSIVE primary bedroom will easily hold a king-sized bedroom set with room to spare and has a big walk-in closet with built-in shelves and hanging space. The primary bath SHINES with Italian MARBLE on the floors and walls, DUAL vanities, storage, and a glass door large shower with a niche and UPGRADED shower head. The TWO guest bedrooms are also roomy and share a full hall bath that also features storage space. SLIDING barn doors open to reveal the laundry area with a stacked washer and dryer and a vanity with a sink. Head OUTSIDE to your deck that overlooks your FENCED, PRIVATE backyard. You will ABSOLUTELY LOVE the thoughtful touches throughout including STUNNING luxury vinyl flooring, ENDLESS hot water, remodeled kitchen and baths, a detached 1 car carport with storage, and a HUGE lot! Letâs also make note of the FABULOUS location near restaurants, shopping, entertainment, and quick access to Garden State Pkwy which takes you to FAMOUSE beaches!
ADDITIONAL INFORMATION
Bring your toothbrush, champagne and imagination! Beautiful extra large corner lot with coveted privacy and lots of parking. This property offers a 35 x 10 trailer with super bright 4 season sunroom (35 x 9.5) with 14 double hung windows. Furniture inside and out and matching shed are included. Hot water heater was converted to electric. For your convenience, appliances and contents include: gas grill, wall air conditioners, refrigerator, microwave, coffee maker, Vitamix, dishes, cookware, linen curtains, etc. This home needs a new roof and is price accordingly. Seller has beautiful architectural drawings from an award-winning designer to remodel and convert to a 2 bedroom home.
- Type:
- Manufactured Home
- Sq.Ft.:
- 500
- Status:
- Active
- Beds:
- 1
- Lot size:
- 0.1 Acres
- Year built:
- 1995
- Baths:
- 1.00
- MLS#:
- NJCM2003112
- Subdivision:
- None Available
ADDITIONAL INFORMATION
Great park model with 1 bedroom and a bunk room also has hallway bunks. The living room offer tv cozy couch and chair . Effiecency size kitchen but it has everything , microwave, range , full size refrigerator. The bathroom is a regular bath tub shower combo toilet and sink. Outside you have a deck to enjoy the summer breezes . Picnic table and fire pit to roast marshmallows on those summer evenings. Walking distance to pool and lake. Lake has a fountain in the middle and is surrounded by a beach . They also have a dock for catch and release fishing. the pool has a small splash zone and is surrounded by tables, chairs, lounges, and gazebos. You also have a huge covered area for games , bingo, and bands. the adult lounge is available for members. the park offers a store with some necessities along with a game room, snack bar and kiddy area. You are a short distance to shopping , beaches and nightlife. You have it all here and at a fraction of the cost of maintaining a home.
ADDITIONAL INFORMATION
Introducing an extraordinary opportunity to own a truly unique and charming single-family home in downtown Cape May Court House, nestled within a highly coveted and tranquil neighborhood. This remarkable property spans an impressive 3,800 square feet and is situated on a double lot, offering an abundance of space and privacy. As you step inside this expansive residence, you will be immediately captivated by its undeniable charm and character. Boasting four bedrooms and three bathrooms, this home provides ample room for both relaxation and entertaining. The attention to detail is evident throughout, with top-of-the-line amenities that enhance the overall living experience. Prepare to be impressed by the gourmet kitchen, featuring Viking stainless steel appliances that are sure to delight any culinary enthusiast. Multiple fireplaces and an indoor BBQ add warmth and coziness to the living spaces, creating a welcoming ambiance for all to enjoy. For those seeking relaxation and rejuvenation, a sauna awaits, providing the perfect retreat within the comfort of your own home. Indulge in the beauty of nature within the comfort of your own property with a charming greenhouse. Imagine cultivating your own garden or simply basking in the serenity of your surroundings. The screened-in porch offers a peaceful retreat, allowing you to savor the outdoors while remaining protected from the elements. For those with multiple vehicles or a passion for hobbies, the two-car detached garage provides ample space for storage and convenience. The meticulously landscaped grounds complete the picture, showcasing the pride and care taken by the owners to create a truly picturesque setting. Properties of this caliber and uniqueness are a rarity in the market, making this an exceptional opportunity for discerning buyers especially considering the potential sub-dividable possibilities. Do not hesitate to schedule your private viewing today, as this remarkable home is sure to generate significant interest. All that is left is to add your personal touch. Whether you have been searching for your dream home or the perfect beach retreat, look no further. Your search ends here.
- Type:
- Single Family
- Sq.Ft.:
- n/a
- Status:
- Active
- Beds:
- 2
- Year built:
- 2002
- Baths:
- 2.00
- MLS#:
- 581996
ADDITIONAL INFORMATION
This home is centrally located in an adult community of CMCH. It is move in ready and offers nice eat in kitchen plus a dining area in the spacious living room which opens up to a den facing the rear of the property. The den has hardwood flooring and opens onto a private rear deck. The main bathroom has been updated and the primary bedroom has a large private bath. There is an attached garage for the man of the house. The laundry room is oversized and the home has a new heating system. The Association fee is $545.00 a quarter and covers lawn care including mulch, snow removal and irrigation.
- Type:
- Single Family
- Sq.Ft.:
- 3,005
- Status:
- Active
- Beds:
- 4
- Year built:
- 1998
- Baths:
- 3.10
- MLS#:
- 240134
ADDITIONAL INFORMATION
Welcome to your dream home! This stunning 4-bedroom, 2.5-bathroom residence is a perfect blend of elegance and comfort, situated on a sprawling 4.90 acres of pristine land in a serene and quiet neighborhood. As you step through the front door, you are greeted by the warmth of hardwood floors that extend throughout the first level, creating a timeless and inviting atmosphere. The spacious living room provides an ideal setting for relaxation, while the family room offers a cozy space for gatherings with loved ones. The heart of this home is undoubtedly the large kitchen, equipped with modern appliances and ample counter space. Whether you're a culinary enthusiast or prefer casual meals, this kitchen is sure to inspire your inner chef. Adjacent to the kitchen is a stylish dining room, perfect for hosting intimate dinners or festive celebrations. Escape to the first-floor primary bedroom, a private retreat featuring comfort and tranquility. The attached ensuite bathroom is a spa-like oasis, complete with tile floors, double vanity, and a separate custom tile shower. Step outside to enjoy the expansive 4.90 acres of land, offering endless possibilities for outdoor activities and enjoyment. Entertain guests on the large rear deck, perfect for summer barbecues or simply unwinding in the fresh air. The covered front porch adds a touch of charm and provides a welcoming entrance to your new home. With multi-zone heating and air conditioning, this residence ensures year-round comfort tailored to your preferences. Embrace the convenience of modern living in a home that seamlessly combines classic features with contemporary amenities. Don't miss the opportunity to make this house your home â schedule a showing today and experience the perfect blend of luxury, space, and tranquility in this idyllic property.
- Type:
- Single Family
- Sq.Ft.:
- n/a
- Status:
- Active
- Beds:
- 3
- Lot size:
- 0.81 Acres
- Baths:
- 2.00
- MLS#:
- 581100
ADDITIONAL INFORMATION
Welcome to your ideal home! Located in the highly desirable Hawk's Ridge development, this custom-built 3 bedroom 2 bathroom home is nestled at the end of a secluded cul-de-sac, with only one adjacent neighbor. Completed in 2022, the homeowners have since added numerous upgrades and features, with 9 years still remaining on the home warranty. The spacious open layout reveals the quality quartz countertops and custom cabinetry in the kitchen, and the welcoming living and dining areas. The second floor leads you to a large family room, perfect for movie and game nights, a private office, and an additional room currently being used as a 4th bedroom. This home offers an abundance of storage space, including a closet under the stairs, and a mini door upstairs accessing the attic. The fenced backyard is equipped for entertainment, with ample room to potentially add a pool. The sod farm abutting the property is currently under a 100-year lease, allowing you to soak in the tranquility and picturesque views of lush greenery and wildlife. All appliances, furniture, and televisions are negotiable. Just a few miles from Sea Isle and Ocean City. This is truly a one-of-a-kind property!
$2,750,000
15 Eagles Way Cape May Court House, NJ 08210
- Type:
- Single Family
- Sq.Ft.:
- 7,160
- Status:
- Active
- Beds:
- 4
- Lot size:
- 1 Acres
- Year built:
- 2005
- Baths:
- 5.00
- MLS#:
- NJCM2002966
- Subdivision:
- None
ADDITIONAL INFORMATION
ADDITIONAL INFORMATION
This mobile home is Located at the Briarwood Community Park in the heart of Cape May Court House with year-round living. Close to the shopping, restaurants, local brewery, Golf courses, Cape May County Park and just minutes from Stone Harbor beaches. This home offers 2 bedrooms, 1-bathroom, nice size kitchen, dining room and oversized living room. The current owners have done multiple upgrades in the past 2 years which includes enclosing porch to make a large living area, painting, flooring, added laundry room, etc. Sale is for mobile home only and does not include the land. 430 Route 9 CMCH, NJ (Briarwood Community charges a monthly charge that covers the trash removal, snow removal, water & sewer and taxes.
ADDITIONAL INFORMATION
Charming Single Family Home with Commercial Potential Near Wildwood and Cape May Beaches! Discover the perfect blend of coastal living and commercial potential with this inviting single-family home, mere minutes away from the sun-soaked beaches of Wildwood and Cape May. Boasting a prime location, this residence offers not only a delightful living space but also a fantastic opportunity for commercial endeavors, thanks to its versatile commercial zoning. Inside, the home features two spacious bedrooms, the large family room is perfect for entertaining, offering a welcoming atmosphere for gatherings and creating lasting memories. The heart of the home, the generously sized kitchen, is a great place to gather. Step outside to discover exceptional gardens that surround the property, creating a tranquil setting for outdoor enjoyment. This home is equipped with storage sheds, cozy sunroom and seven parking spaces! Beyond its residential appeal, this property holds incredible commercial potential with its zoning. Explore the possibilities of turning a portion of the space into a home office, boutique shop, or another venture of your choosing. Embrace the Coastal lifestyle and the proximity to Wildwood and Cape May beaches. Don't miss out on this unique offeringâschedule your showing today!
- Type:
- Single Family
- Sq.Ft.:
- 1,748
- Status:
- Active
- Beds:
- 2
- Lot size:
- 0.81 Acres
- Year built:
- 2024
- Baths:
- 2.00
- MLS#:
- NJCM2002916
- Subdivision:
- None Available
ADDITIONAL INFORMATION
*Under Construction - Move-in this Spring! ALL-IN PRICING! Call for appointment to tour. Own a luxury, new construction ranch home with all upgrades included, just 7 miles from Stone Harbor Beaches! Ask to view completed Bristol home nearby. The Bristol by D.R. Horton is everything you are looking for, without compromise! The airy foyer welcomes you in with a roomy bedroom , a flex room and a full bath off to one side. The foyer draws you into the rear of the home and opens to a bright, open concept living space with fireplace. The eat-in kitchen boasts ample counter space, a large pantry and a kitchen island that overlooks the spacious family room. Tucked off the living room, nearby but still private, is the owner's suite. The luxurious bathroom and large walk-in closet make the space feel like a true retreat. This home comes complete with D.R. Horton's new Smart Home System featuring a Qolsys IQ Panel, Honeywell Z-Wave Thermostat, Amazon Echo Dot, Skybell, Eaton Z-Wave Switch and Kwikset Smart Door Lock. Advertised pricing and any current incentives may be with the use of preferred lender. Photos for illustrative purposes only. See sales representative for details.
- Type:
- Single Family
- Sq.Ft.:
- 1,048
- Status:
- Active
- Beds:
- 2
- Year built:
- 1957
- Baths:
- 1.00
- MLS#:
- 233220
ADDITIONAL INFORMATION
Outstanding opportunity to own a waterfront home with breathtaking bay, wetland and sunset views. This two bedroom one bath cottage offers a large bayfront family room, a spacious kitchen, a separate dining room and two covered porches. The home is only two and a half miles to Stone Harbor's downtown and its white sand beaches. The property is enhanced by a 4.5'x 36' fixed pier and a 14'x16' platform at its end. The cottage is equipped with central air conditioning, hot water baseboard heat and a gas hot water heater.
ADDITIONAL INFORMATION
Introducing a stunning 2,600 square foot, 4-bedroom, 3 full bath home that offers the perfect blend of modern opulence, convenience, and coastal living. Nestled just 6 miles from the sandy shores of North Wildwood Beaches in Cape May Court House, this property is also a stone's throw away from shopping, restaurants, and all the amenities you desire. Step inside and prepare to be impressed. This home is practically brand new, having undergone a complete rehab from top to bottom. The entire property features fresh updates, including all-new flooring throughout, showcasing floor to ceiling windows in the great room, beautiful quartz countertops in the kitchen, complemented by dove grey glazed porcelain floors that extend into the bathrooms and foyer. The kitchen is a chef's delight, boasting all-new stainless steel appliances, a white subway tile backsplash, and a walk-in pantry for added storage. The primary suite on the first floor is a true retreat, complete with a spacious walk-in closet, large sliding doors overlooking the backyard, and a luxurious marble-tiled bathroom. This sanctuary features a marble top double farmhouse sink vanity and a glassed-in walk-in shower, offering a serene space to unwind after a long day. The first floor also consists of another full hallway bath, a laundry room, and easy access to the attached garage. Upstairs, you'll find three generously sized bedrooms, providing ample space for family, guests, or even a home office. An additional full bath with a tub serves the second floor, ensuring everyone's comfort and accommodation. But the updates don't stop there. This home boasts a wealth of desirable features, including a huge 2-car garage with extra storage space above, all-new Pella windows for energy efficiency, a tankless on-demand water heater, and new dual zoned HVAC for year-round pleasure. Sconce lighting throughout adds a touch of elegance, while a brand new sprinkler system keeps the lush lawn looking its best. Situated on a generous 30,000 square foot lot, this property offers endless possibilities. There's plenty of room to create your own backyard oasis, with space for a pool, outdoor entertaining, and relaxation. Whether you're seeking a vacation retreat or a forever home, this property is the perfect choice. Don't miss out on this incredible opportunity. Schedule your private tour today and envision the lifestyle that awaits you in this coastal haven. Schedule your private tour now before it's too late!
- Type:
- Single Family
- Sq.Ft.:
- 1,748
- Status:
- Active
- Beds:
- 2
- Lot size:
- 0.81 Acres
- Year built:
- 2023
- Baths:
- 2.00
- MLS#:
- NJCM2002828
- Subdivision:
- None Available
ADDITIONAL INFORMATION
*Under Construction - Move-in this Spring! All-in Pricing! Please call to tour. Own a luxury, new construction ranch home with all upgrades included, just 7 miles from Stone Harbor Beaches! Ask to view completed Bristol home nearby. The Bristol by D.R. Horton is everything you are looking for, without compromise! The airy foyer welcomes you in with a roomy bedroom , a flex room and a full bath off to one side. The foyer draws you into the rear of the home and opens to a bright, open concept living space with fireplace. The eat-in kitchen boasts ample counter space, a large pantry and a kitchen island that overlooks the spacious family room. Tucked off the living room, nearby but still private, is the owner's suite. The luxurious bathroom and large walk-in closet make the space feel like a true retreat. This home comes complete with D.R. Horton's new Smart Home System featuring a Qolsys IQ Panel, Honeywell Z-Wave Thermostat, Amazon Echo Dot, Skybell, Eaton Z-Wave Switch and Kwikset Smart Door Lock. Advertised pricing and any current incentives may be with the use of preferred lender. Photos for illustrative purposes only. See sales representative for details.
- Type:
- Single Family
- Sq.Ft.:
- 1,748
- Status:
- Active
- Beds:
- 2
- Lot size:
- 0.81 Acres
- Year built:
- 2023
- Baths:
- 2.00
- MLS#:
- NJCM2002816
- Subdivision:
- None Available
ADDITIONAL INFORMATION
*Under Construction - Move-in this Spring! Own a luxury, new construction ranch home located in a private, wooded estate community! All upgrades included, just 10 minutes from Sea Isle City & Avalon Beaches! Ask to view completed Bristol home nearby. The Bristol by D.R. Horton is everything you are looking for, without compromise! The airy foyer welcomes you in with a roomy bedroom , a flex room and a full bath off to one side. The foyer draws you into the rear of the home and opens to a bright, open concept living space with fireplace. The eat-in kitchen boasts ample counter space, a large pantry and a kitchen island that overlooks the spacious family room. Tucked off the living room, nearby but still private, is the owner's suite. The luxurious bathroom and large walk-in closet make the space feel like a true retreat. This home comes complete with D.R. Horton's new Smart Home System featuring a Qolsys IQ Panel, Honeywell Z-Wave Thermostat, Amazon Echo Dot, Skybell, Eaton Z-Wave Switch and Kwikset Smart Door Lock. Advertised pricing and any current incentives may be with the use of preferred lender. Photos for illustrative purposes only. See sales representative for details.
- Type:
- Condo
- Sq.Ft.:
- n/a
- Status:
- Active
- Beds:
- 3
- Year built:
- 1985
- Baths:
- 1.00
- MLS#:
- 583266
ADDITIONAL INFORMATION
MOVE RIGHT IN! Second floor condo in the Golf View Village Condominium â unoccupied, unfurnished, freshly painted, remodeled and ready to become YOUR home. Property is conveniently located close to Route 9 with a short ride to either Avalon or Stone Harbor beaches, shopping in Court House, the Cape May County Zoo, area golf courses and more! Spacious living room enhanced by cozy fireplace flows into dining area and galley kitchen with pantry. Large master bedroom, generous size second bedroom plus multipurpose room with vaulted ceiling and skylight, which can serve as a third bedroom, office, home gym or art studio. One full bath plus an extra vanity sink outside the master bedroom. Very well run condo association, condo fee includes insurance, water, common area maintenance, snow removal, landscaping and trash collection. This is a great year round home or vacation getaway!
- Type:
- Single Family
- Sq.Ft.:
- 2,401
- Status:
- Active
- Beds:
- 3
- Lot size:
- 0.81 Acres
- Year built:
- 2023
- Baths:
- 3.00
- MLS#:
- NJCM2002746
- Subdivision:
- None Available
ADDITIONAL INFORMATION
*Under Construction - Move-in this Winter! Own a luxury, new construction home with all upgrades included, just 10 minutes from Sea Isle City & Avalon Beaches! Ask to view completed Bristol home nearby. The Bristol by D.R. Horton is everything you are looking for, without compromise! The airy foyer welcomes you in with a roomy bedroom , a flex room and a full bath off to one side. The foyer draws you into the rear of the home and opens to a bright, open concept living space with fireplace. The eat-in kitchen boasts ample counter space, a large pantry and a kitchen island that overlooks the spacious family room. Tucked off the living room, nearby but still private, is the owner's suite. The luxurious bathroom and large walk-in closet make the space feel like a true retreat. The finished loft features an additional full bedroom & bathroom, the perfect space for any guests staying with you to retreat to! This home comes complete with D.R. Horton's new Smart Home System featuring a Qolsys IQ Panel, Honeywell Z-Wave Thermostat, Amazon Echo Dot, Skybell, Eaton Z-Wave Switch and Kwikset Smart Door Lock. Advertised pricing and any current incentives may be with the use of preferred lender. Photos for illustrative purposes only. See sales representative for details.
- Type:
- Single Family
- Sq.Ft.:
- 1,672
- Status:
- Active
- Beds:
- 2
- Year built:
- 1985
- Baths:
- 2.10
- MLS#:
- 232824
ADDITIONAL INFORMATION
What a rare gem! This contemporary two-story home sits nestled within a minimally disturbed natural beach habitat. This area is truly unique in that you have both the look and feel of a beach community perfectly placed inside of a farm preserve. The views are astounding. The soil is rich. The bay is full of fish waiting to be caught. You have water views of the Delaware bay from decks, balconies and rooms with inside the home as well as views of the marshes. The house is set back just enough from the bayfront so as not to experience the wrath of the water and wind. It is not uncommon to spot a white heron while sipping coffee and watching the sunrise over the bay. This well-maintained home offers a primary suite, large bedroom, full bath and laundry/utility room on the first floor. The second floor offers a large wide open great room consisting of a large eat in kitchen with island seating, a spacious dining area and living room. There is a powder room on the second floor and access to the rear deck for dining and entertaining. There are many upgrades in the home to include appliances, lighting fixtures, flooring, both full baths completely remodeled and fresh painting. Some of the many enjoyable features include two private front decks, on off the living room, one off the primary suite. A private outdoor shower, a large shed with electric and cable, off street parking, a hen house and vegetable garden, a large private rear yard, loads of storage.... and best of all...... WATER VIEWS galore!
- Type:
- Single Family
- Sq.Ft.:
- n/a
- Status:
- Active
- Beds:
- 4
- Year built:
- 2005
- Baths:
- 3.10
- MLS#:
- 232886
ADDITIONAL INFORMATION
Step into this home where nature meets luxury and embrace bay living at its finest. Nestled amidst a lush expanse of wetlands, just a bridge away from Stone Harbor, this is the perfect retreat to escape, unwind, and immerse yourself in the beauty of nature that surrounds you. Mesmerizing water and sunset vistas surround this property â undoubtedly some of the best in South Jersey. Schedule a showing and get ready to be captivated! The first-floor houses two spacious bedrooms, a full bathroom, complete laundry facilities, and an attached, finished, one-car garage. Moreover, the second floor features open concept living/dining space, a contemporary kitchen equipped with all the modern amenities, and a convenient powder room. Revel in the beauty of soaring ceilings, a comfortable gas fireplace and a partially covered sundeck with stunning water views in every direction. This level also sports a capacious secondary bedroom suite replete with an ensuite, walk-in closet, and expansive bay views. A private sanctuary awaits on the third floor. It has a grand primary suite, a walk-in closet, luminous ensuite and uninterrupted wetland vistas. In addition, the bonus cozy sitting area doubles up as an office, exercise corner, or extra sleeping space for your summer visitors. Just step outside to experience carefree bay living and your very own pier and dock for watersports, kayaking, paddleboarding, fishing and crab catching. This homeâs location is minutes away from quaint, downtown Stone Harborâs upscale shops, eclectic dining, neighborhood bars, recreation, homemade ice cream, state-of-the-art movie theater and nightlife. Enjoy the ease of access to the parkway in both directions. This property is not just a house â it's a lifestyle. A MUST SEE! Schedule your showing today!
- Type:
- Single Family
- Sq.Ft.:
- 1,748
- Status:
- Active
- Beds:
- 2
- Lot size:
- 0.81 Acres
- Year built:
- 2023
- Baths:
- 2.00
- MLS#:
- NJCM2002706
- Subdivision:
- None Available
ADDITIONAL INFORMATION
*Under Construction - Move-in this Spring! Own a luxury, new construction home located in a private, wooded estate community! All upgrades included, just 10 minutes from Sea Isle City & Avalon Beaches! Ask to view completed Bristol home nearby. The Bristol by D.R. Horton is everything you are looking for, without compromise! The airy foyer welcomes you in with a roomy bedroom , a flex room and a full bath off to one side. The foyer draws you into the rear of the home and opens to a bright, open concept living space with fireplace. The eat-in kitchen boasts ample counter space, a large pantry and a kitchen island that overlooks the spacious family room. Tucked off the living room, nearby but still private, is the owner's suite. The luxurious bathroom and large walk-in closet make the space feel like a true retreat. This home comes complete with D.R. Horton's new Smart Home System featuring a Qolsys IQ Panel, Honeywell Z-Wave Thermostat, Amazon Echo Dot, Skybell, Eaton Z-Wave Switch and Kwikset Smart Door Lock. Advertised pricing and any current incentives may be with the use of preferred lender. Photos for illustrative purposes only. See sales representative for details.

The data relating to real estate for sale on this web site comes in part from the Broker Reciprocity Program of the South Jersey Shore Regional Multiple Listing Service. Real Estate listings held by brokerage firms other than Xome are marked with the Broker Reciprocity logo or the Broker Reciprocity thumbnail logo (a little black house) and detailed information about them includes the name of the listing brokers. The broker providing these data believes them to be correct, but advises interested parties to confirm them before relying on them in a purchase decision. Copyright 2024 South Jersey Shore Regional Multiple Listing Service. All rights reserved.
© BRIGHT, All Rights Reserved - The data relating to real estate for sale on this website appears in part through the BRIGHT Internet Data Exchange program, a voluntary cooperative exchange of property listing data between licensed real estate brokerage firms in which Xome Inc. participates, and is provided by BRIGHT through a licensing agreement. Some real estate firms do not participate in IDX and their listings do not appear on this website. Some properties listed with participating firms do not appear on this website at the request of the seller. The information provided by this website is for the personal, non-commercial use of consumers and may not be used for any purpose other than to identify prospective properties consumers may be interested in purchasing. Some properties which appear for sale on this website may no longer be available because they are under contract, have Closed or are no longer being offered for sale. Home sale information is not to be construed as an appraisal and may not be used as such for any purpose. BRIGHT MLS is a provider of home sale information and has compiled content from various sources. Some properties represented may not have actually sold due to reporting errors.
| The information being provided is for consumers personal, non-commercial use and may not be used for any purpose other than to identify prospective properties consumers may be interested in purchasing. Copyright 2024 Cape May MLS. All Rights Reserved. |
Cape May Court House Real Estate
The median home value in Cape May Court House, NJ is $327,000. This is lower than the county median home value of $347,400. The national median home value is $219,700. The average price of homes sold in Cape May Court House, NJ is $327,000. Approximately 61.49% of Cape May Court House homes are owned, compared to 13.57% rented, while 24.94% are vacant. Cape May Court House real estate listings include condos, townhomes, and single family homes for sale. Commercial properties are also available. If you see a property you’re interested in, contact a Cape May Court House real estate agent to arrange a tour today!
Cape May Court House, New Jersey has a population of 16,648. Cape May Court House is more family-centric than the surrounding county with 28.3% of the households containing married families with children. The county average for households married with children is 23.98%.
The median household income in Cape May Court House, New Jersey is $70,009. The median household income for the surrounding county is $62,332 compared to the national median of $57,652. The median age of people living in Cape May Court House is 45.9 years.
Cape May Court House Weather
The average high temperature in July is 84.4 degrees, with an average low temperature in January of 22.1 degrees. The average rainfall is approximately 44.4 inches per year, with 9.2 inches of snow per year.
