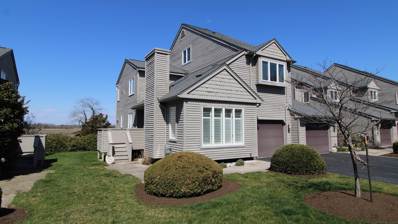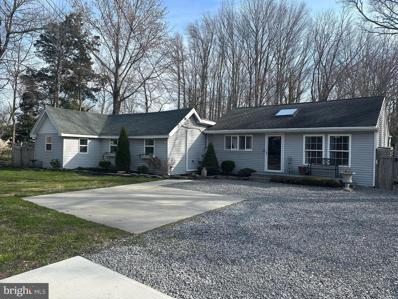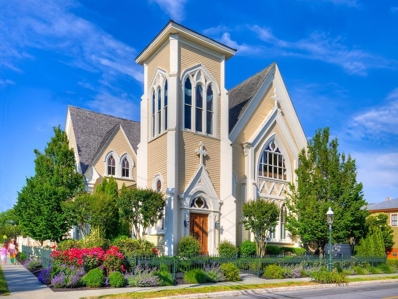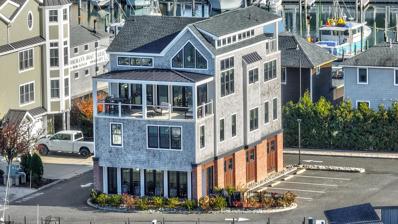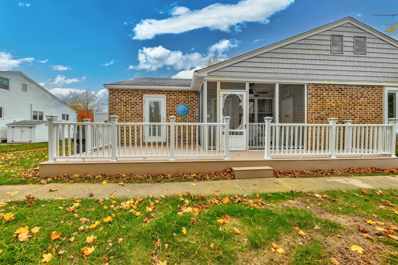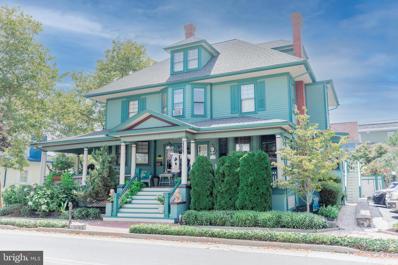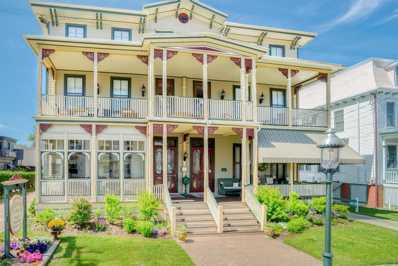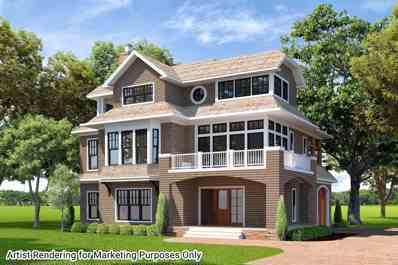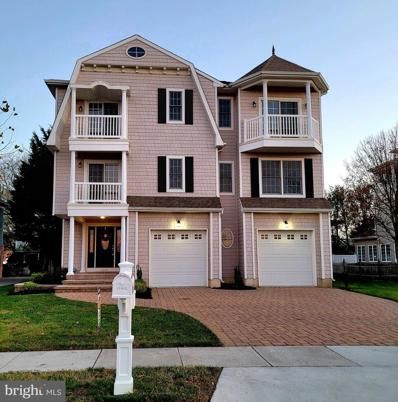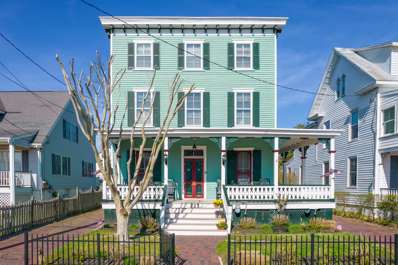Cape May NJ Homes for Sale
$949,950
801 Saint James Cape May, NJ 08204
- Type:
- Condo
- Sq.Ft.:
- 2,096
- Status:
- Active
- Beds:
- 4
- Year built:
- 1988
- Baths:
- 3.10
- MLS#:
- 233361
ADDITIONAL INFORMATION
Amazing, Expansive Meadow views with your own private sunsets! This over 2000 Sq. Ft. unit with breathtaking meadow views located in the Cape Meadows Condominium complex, could be yours to put your personal touch on! The largest of the Saint James units offers 4 bedrooms and 3 1/2 baths, living room, dining room, kitchen and sitting room or den. The Kitchen has a side-by-side SubZero refrigerator, Corian countertops and a Electrolux gas stove. The first floor has hardwood floors in the dining room, carpet in the living area and tile in the kitchen/sitting area and 1/2 bath. This end unit living room boasts beautiful plantation shutters on all of the numerous Anderson windows, cathedral ceilings and a wood burning fireplace. The second floor master bedroom with meadow views is massive with 2 closets and an ensuite bath with walk in shower and jetted tub. The second floor has two more generous sized bedrooms with ample closet space, full bath with a tub and shower unit down the main hall and a laundry closet with a Speed Queen washer and dryer with shelves for storage. Head up to the private third floor where you will find a fourth bedroom with beautiful meadow views, hall closet, it's own substantial bath with double sinks, corner shower and large walk-in closet. This unit has a one car attached garage and a black top driveway with designated parking for one car. There is a pool with a clubhouse for the entire condominium complex. This property has never been used as a rental property and will be sold partially furnished less a few personal items. Please see exclusion list provided. This could be your relaxing vacation home, beautiful year round home or a terrific investment property.
$397,000
524 Route 47 S Cape May, NJ 08204
- Type:
- Single Family
- Sq.Ft.:
- 1,485
- Status:
- Active
- Beds:
- 2
- Lot size:
- 0.3 Acres
- Year built:
- 1954
- Baths:
- 1.00
- MLS#:
- NJCM2002920
- Subdivision:
- ////
ADDITIONAL INFORMATION
Charming Single Family Home with Commercial Potential Near Wildwood and Cape May Beaches! Discover the perfect blend of coastal living and commercial potential with this inviting single-family home, mere minutes away from the sun-soaked beaches of Wildwood and Cape May. Boasting a prime location, this residence offers not only a delightful living space but also a fantastic opportunity for commercial endeavors ,thanks to its versatile commercial zoning. Inside, the home features two spacious bedrooms, the large family room is perfect for entertaining, offering a welcoming atmosphere for gatherings and creating lasting memories. The heart of the home, the generously sized kitchen, is a great place to gather. Step outside to discover exceptional gardens that surround the property, creating a tranquil setting for outdoor enjoyment. This home is equipped with storage sheds, cozy sunroom and seven parking spaces! Beyond its residential appeal, this property holds incredible commercial potential with its zoning. Explore the possibilities of turning a portion of the space into a home office, boutique shop, or another venture of your choosing. Embrace the Coastal lifestyle and the proximity to Wildwood and Cape May beaches. Don't miss out on this unique offeringâschedule your showing today!
$1,595,000
729 Franklin Cape May, NJ 08204
ADDITIONAL INFORMATION
Most impressive architecture for your discriminating Buyer! This former Designer Showcase property has a soaring Great Room with a massive stained-glass window that is truly jaw dropping. There is a custom Chef's kitchen with a Wolf stove and Sub-Zero refrigerator along with high end cabinets and granite countertops. The first floor Master Bedroom is spacious and airy with a large walk-in closet. The Master Bathroom has two custom sinks, a jetted tub, a vanity and a true "party shower" with gorgeous fixtures. Two other nice sized guest bedrooms with en-suite bathrooms are located on the first floor as well. The guest bedrooms are delightfully decorated including attractive chandeliers. The well-planned foyer doubles as a wet bar with a wine refrigerator and a double drawer refrigerator/freezer that conveniently serves guests relaxing on your private paver courtyard located right outside. This amazing property commands over $5,400 a week for the Summer of 2024!
$3,990,000
2 Pharo Ln Cape May, NJ 08204
- Type:
- Single Family
- Sq.Ft.:
- n/a
- Status:
- Active
- Beds:
- 4
- Year built:
- 2016
- Baths:
- 4.00
- MLS#:
- 584108
ADDITIONAL INFORMATION
Welcome to 2 Pharo, a 4-story, single family property, iconic to Cape May's Marina District and the surrounding waterfront enclave known as Spicers Creek. This unique property offers the opportunity to enjoy water views from each floor, spanning North, South, East and West, from sunrise to sunset. Planning by Fenwick Architects with steel posts and beams, brick and cedar shake exterior, executed and customized by WKR Builders, this property is built to withstand the test of time. It is a residential machine with 4 stories, 4 bedrooms (with a lofted area for a potential 5th), 2 full bathrooms and 2 lavatories, multiple decks for your outdoor enjoyment, an attached garage, an elevator accessible to all 4 stories, remarkable interior design with an effortless, yet elevated, comfortable and refined style. Entering the front door there is a tumbled marble foyer that follows into the hallway to a half bathroom or to the rear of the property which is the entertainment room, home to the customized bar and lounge area with Anderson doors and windows that open to the brick patio for full views of the waterfront facing south. The garage is also attached on this 1st floor level with plenty of storage, a commercial grade ice machine and additional refrigerator/freezer. The 2nd floor is where you will find the breathtaking primary bedroom complete with separate walk-in closets, an ensuite bathroom with 2 stationary vanities, a massive walk-in shower and 9-foot ceilings that offer views facing South, East and West. There are 3 additional guest bedrooms on this floor, a full guest bathroom in the hallway and a separate laundry room. The 3rd level is absolutely magnificent with stunning waterfront views that are abundant facing North, South, East and West. The cathedral ceiling peaks over the living room with a gas fireplace and the adjacent dining area for a table to seat 10 guests, or more, comfortably. There are 4 sets of Andersen French doors that open entirely to the covered porch facing south, with an unforgettable sunset showcase for you to enjoy every day. The kitchen displays a modern aesthetic with clean lines and large windows on the east and west facade. There is a covered porch off of the kitchen facing north and west to Schellenger'sLanding. The 4th floor is your lofted living room, additional living space that opens to the 4th floor deck with even more unforgettable views, overlooking the surrounding Cape May Marina District, from Schellenger's Landing to the Harbor. Spicers Creek at Cape May Marina is home to The Paddle Club, for an additional fee, this private club offers two saltwater pools, one of which is heated, plenty of outdoor entertaining space with a bar and grille area. For the boater, a slip accompanying a vessel up to 70 feet is available for additional fees as well. There is an HOA fee of $321/QTR for common area maintenance. 2 Pharo is unparalleled in construction, with thoughtful design, discerning engineeringand energy efficient mechanics. This is a most unique property with an exclusive sunset view that is unrivaled to Cape May. 2 Pharo is beingconveyed fully furnished, less personal items, and is shown by appointment only.
ADDITIONAL INFORMATION
Beautifully upgraded 2 BR/1 BA with a large deck and screened in porch to enjoy those summer evenings! This updated, southerly facing Village Greene quad is a complete turnkey offering, conveying fully furnished! The eat in kitchen offers upgraded cabinetry and hardwood flooring that runs throughout. Additional features include central air; updated bathroom with tile floor and shower surround; and a glass door off the main bedroom accessing the deck. The exterior is highlighted by a composite deck adding a tremendous amount of outdoor living space. Additional exterior features include an outdoor shower with vinyl enclosure and a storage closet.
$4,950,000
202 Ocean Street Cape May, NJ 08204
- Type:
- Single Family
- Sq.Ft.:
- n/a
- Status:
- Active
- Beds:
- 13
- Lot size:
- 0.09 Acres
- Year built:
- 1890
- Baths:
- 11.00
- MLS#:
- NJCM2002552
- Subdivision:
- 0
ADDITIONAL INFORMATION
Donât miss this opportunity to own a piece of Cape May history. Currently operated as the Captain Mey's Inn, this turn of the century Victorian home, circa 1890 was built by Dr. Walter Phillips. The corner location just steps to both the mall and beaches of Cape May make this the best location to enjoy all that the wonderful town has to offer. Make it your own as either a single family property or maintain the B&B license and continue it as your new creation. Painstakingly renovated and update while respecting its heritage and original character this 13 bedroom, 11 bath home boasts large scale rooms, elegant detailing and beautiful woodwork throughout. Step onto the front porch that wraps around onto tree lined Hughes Street. The 1st room upon entry is the Office Quarters (named for the Doctors visiting room). A large ornate hallway leads to the beautiful living room (parlor) and connects to the fabulous dining room. Down the hall is the highly desirable Captains Quarters with private bath and side entrance. Step into the hall bath and head back towards the spacious kitchen, laundry room with steps to the off street parking spot, and the utility room with steps to the private 40 x 100 parking lot. The 2nd level is home to 4 bedrooms with private baths and a 5th bedroom with a hall bath. The spacious hallway takes you to the 3rd floor lading with fire escape. The 3rd level is home to 2 large bedrooms with private baths that have whirlpool tubs. The ownerâs quarters are in the lower level and offer a living room, kitchen, 4 bedrooms and 2 baths with an exterior and interior entrance. Amenities include a new roof, recently stained wood siding, numerous stained glass pieces that have been restored, oak and pine floors, new gas HWH, pecks plumbing, Shoreâs security system and a State Fire Inspection. The parking lot owned as a separate parcel offers 8 parking spots and a picnic area. The brick sidewalk adds that last touch of beauty! Showings by appointment only due to a working business.
$3,950,000
805 Stockton Cape May, NJ 08204
ADDITIONAL INFORMATION
Amazing opportunity to own an extremely large and incredibly well maintained Victorian Cape May beach block home in the Historic District!! Even the largest family will have enough space (over 6,000 square feet) to entertain their friends and relatives in this renovated 12 bedroom and 12 bathroom, Impressive property. The house is gorgeous in every detail. The large and inviting dining room has the most appealing mural and jaw dropping chandelier. The Parlor has a warming fireplace which leads to the sun porch which is perfect for enjoying your coffee and wine year-round! The bright kitchen has new stone countertops and looks into a very comfortable family room. The kitchen provides access to an oasis of a backyard with a paver patio and wonderful gardens. The open-air porch with its stately columns and classic rocking chairs is perfect for catching the ocean breezes. There is also a second story balcony with ocean views that spans the entire front of the building. Eleven of the recently painted and tastefully decorated bedrooms have ensuite bathrooms that have been upgraded with a timeless design. There is also a large amount of parking with driveways on both sides of the house allowing for over 10 car parking! For the savvy investor this property can be an amazing large house rental commanding superior rental income.
$3,995,000
1506 Velvento Cape May, NJ 08204
- Type:
- Single Family
- Sq.Ft.:
- 3,752
- Status:
- Active
- Beds:
- 4
- Year built:
- 2023
- Baths:
- 4.10
- MLS#:
- 231136
ADDITIONAL INFORMATION
Luxury New Construction in the coveted and newest subdivision of Cape May known as Highland Beach. This new community consisting of 15 parcels boasts a commitment to quality, exclusivity, and high-end coastal lifestyle. The new subdivision is desirably located on the East End of Cape May in close proximity to Poverty Beach, the Cape May Beach Club, and only 2 short blocks to beachfront entrances. This 3,700+ square foot, stately new construction home has been designed by the renowned group DAS Architects with implementation by luxury homebuilder D.L. Miner. Boasting 3 levels of living space with 4 bedrooms, 4.5 baths and tasteful selections throughout, the home offers an amenity rich layout complete with a residential elevator. Utilizing a reverse floor plan, the home has been designed to take full advantage of the coastal elements of Cape May and its beautiful natural surroundings. At the ground level you will be met with the âCape May essentialâ covered front porch entrance leading to the entry foyer. This floor features 3 bedrooms complete with private, en-suite bathrooms and ample closet space. Additionally, this floor boasts accessibility to the attached single car garage, side entry, elevator access, separate large laundry, and separately zoned air conditioning and heating. Ascending to the second floor, a grandiose open concept living area offers a truly prestigious experience. Elevator doors open to be greeted with hardwood flooring throughout and views of the gourmet kitchen complete with high-end materials and appliances for even the most selective of home chefs. The living room boasts a large space for gathering and a gas fireplace. Additionally, allow your guests room to roam with dedicated space for dining and separate den complete with wet bar and beverage refrigerator for additional entertaining space. The second floor living area level also features two porches, an open-air wrap-around porch overlooking the prestigious community and a second fully screened-in porch that is ocean-side facing for enjoying the sounds and smells of the relaxing sea breezes. Separately zoned heating and air conditioning and a powder room round out this beautifully designed space. The entire third level consists of the primary suite, featuring full elevator access to all levels of the home, a palatial en-suite bathroom with superb attention to detail and materials, his and hers walk-in closets, separately zoned air conditioning and heating, and a private third level deck fit for those with the most discerning of tastes. A full list of specifications will be forthcoming; the attention to detail throughout the home, including exterior finishes and landscaping materials will be of the utmost quality consistent with standards of this high-end and exclusive community. Estimated completion of construction is January 2024.
$3,150,000
1516 New York Avenue Cape May, NJ 08204
- Type:
- Single Family
- Sq.Ft.:
- 4,771
- Status:
- Active
- Beds:
- 6
- Lot size:
- 0.22 Acres
- Year built:
- 2005
- Baths:
- 5.00
- MLS#:
- NJCM2001616
- Subdivision:
- None Available
ADDITIONAL INFORMATION
4,771 sq foot Magnificent 3 story, North Point Beach, Cape May home. So much to mention but home has been totally refreshed and ready to move in. An elevator can take you to each level. 1st fl features office, laundry room, full bath w/sauna, entertainment room w gas FP & wet bar, back deck, & 2 car garage. 2nd fl features 5 BR, 2 BA and a huge wrap around back deck. Top floor features master BR with double sided FP, cozy jacuzzi tub, tile shower, & double sink vanity. Enjoy the open layout of this main floor with granite island kitchen w 6 burner gas Viking stove, new frig & microwave, tons of cabinets, wet bar area, double sided gas FR to warm the family room also, and a 1/2 bath. The winding stairways are gorgeous and the whole home is spectacular!!! Only 2 short blocks to the beach and close to town, restaurants and shopping. This location is top notch and continues to grow. Great investment even for a seasonal rental.
$2,749,000
225 Grant Cape May, NJ 08204
- Type:
- Single Family
- Sq.Ft.:
- 3,085
- Status:
- Active
- Beds:
- 9
- Year built:
- 1870
- Baths:
- 5.10
- MLS#:
- 222807
ADDITIONAL INFORMATION
9 Bedroom/5.5 Bathroom bright Victorian beach house. Lots of off street parking to go along with a great location, close to the beach. Just two blocks to Congress Hall and three short blocks to the Washington Street Mall. A very popular summer rental property offering a private rear deck for outside dining and a sun deck off of the third floor, which catches ocean breezes all summer long. An exceptionally well maintained and modernized structure still with all of itâs original, historic charm. Enjoy sitting in your rocking chair on the front porch, with a view of lifeguard headquarters on the Grant Street beach. Or, a family dinner with seating for eighteen at the table. Or, a back yard barbecue with horseshoes after a long day at the beach. No matter how large your family is, youâll be comfortable and have lots of fun in your personal retreat at Surfside Cottage.
| The information being provided is for consumers personal, non-commercial use and may not be used for any purpose other than to identify prospective properties consumers may be interested in purchasing. Copyright 2024 Cape May MLS. All Rights Reserved. |
© BRIGHT, All Rights Reserved - The data relating to real estate for sale on this website appears in part through the BRIGHT Internet Data Exchange program, a voluntary cooperative exchange of property listing data between licensed real estate brokerage firms in which Xome Inc. participates, and is provided by BRIGHT through a licensing agreement. Some real estate firms do not participate in IDX and their listings do not appear on this website. Some properties listed with participating firms do not appear on this website at the request of the seller. The information provided by this website is for the personal, non-commercial use of consumers and may not be used for any purpose other than to identify prospective properties consumers may be interested in purchasing. Some properties which appear for sale on this website may no longer be available because they are under contract, have Closed or are no longer being offered for sale. Home sale information is not to be construed as an appraisal and may not be used as such for any purpose. BRIGHT MLS is a provider of home sale information and has compiled content from various sources. Some properties represented may not have actually sold due to reporting errors.

The data relating to real estate for sale on this web site comes in part from the Broker Reciprocity Program of the South Jersey Shore Regional Multiple Listing Service. Real Estate listings held by brokerage firms other than Xome are marked with the Broker Reciprocity logo or the Broker Reciprocity thumbnail logo (a little black house) and detailed information about them includes the name of the listing brokers. The broker providing these data believes them to be correct, but advises interested parties to confirm them before relying on them in a purchase decision. Copyright 2024 South Jersey Shore Regional Multiple Listing Service. All rights reserved.
Cape May Real Estate
The median home value in Cape May, NJ is $620,000. This is higher than the county median home value of $347,400. The national median home value is $219,700. The average price of homes sold in Cape May, NJ is $620,000. Approximately 21.5% of Cape May homes are owned, compared to 9.7% rented, while 68.79% are vacant. Cape May real estate listings include condos, townhomes, and single family homes for sale. Commercial properties are also available. If you see a property you’re interested in, contact a Cape May real estate agent to arrange a tour today!
Cape May, New Jersey has a population of 3,500. Cape May is less family-centric than the surrounding county with 20.56% of the households containing married families with children. The county average for households married with children is 23.98%.
The median household income in Cape May, New Jersey is $58,958. The median household income for the surrounding county is $62,332 compared to the national median of $57,652. The median age of people living in Cape May is 40.9 years.
Cape May Weather
The average high temperature in July is 84.4 degrees, with an average low temperature in January of 24.4 degrees. The average rainfall is approximately 44 inches per year, with 11.5 inches of snow per year.
