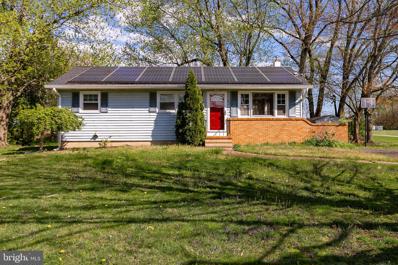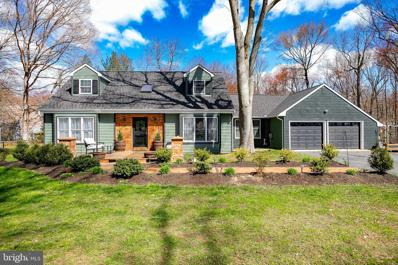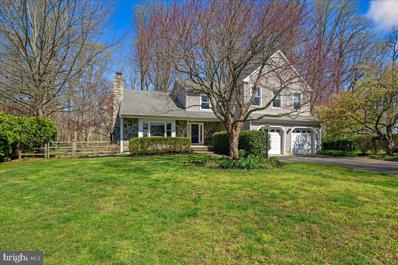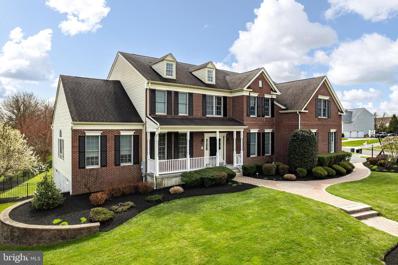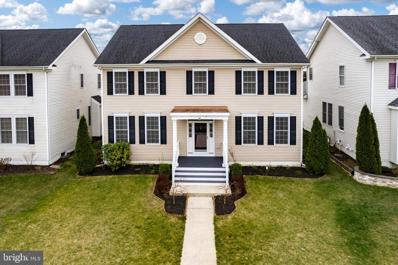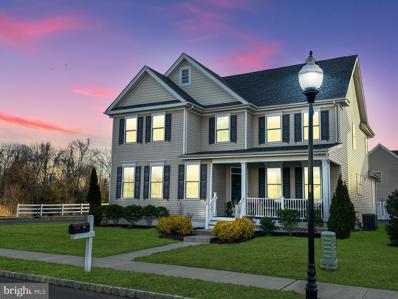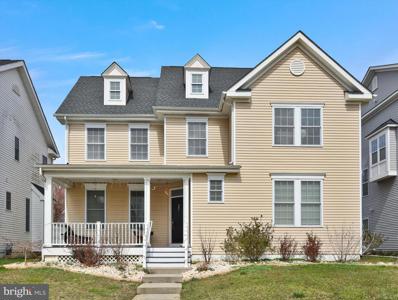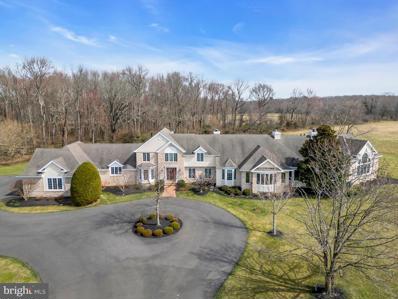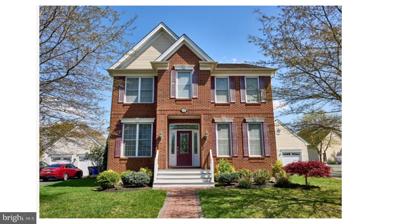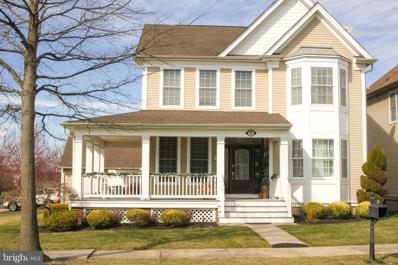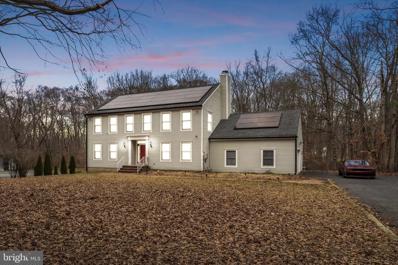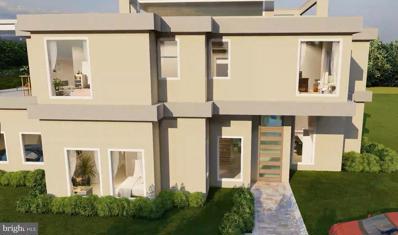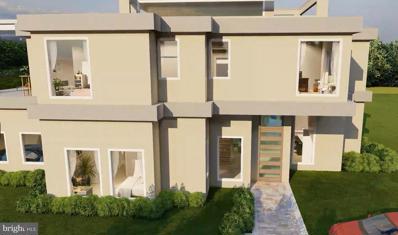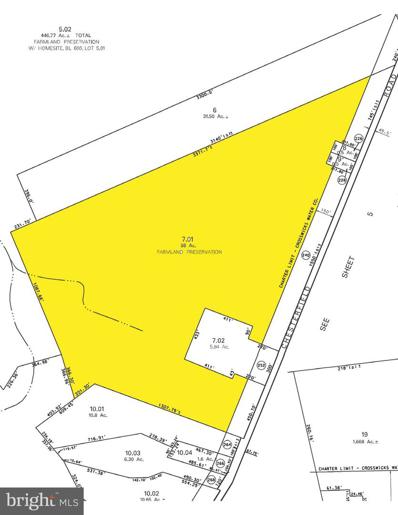Chesterfield NJ Homes for Sale
- Type:
- Single Family
- Sq.Ft.:
- 2,040
- Status:
- NEW LISTING
- Beds:
- 3
- Lot size:
- 0.34 Acres
- Year built:
- 1964
- Baths:
- 3.00
- MLS#:
- NJBL2063704
- Subdivision:
- None Available
ADDITIONAL INFORMATION
Step into this charming 3-bedroom, 2.5-bathroom ranch-style residence, nestled in the heart of Chesterfield. This abode is primed for immediate occupancy, inviting you through its front, side, or back entrances into a seamlessly flowing layout, comprising a spacious family and dining area. The delightful eat-in kitchen boasts a picturesque window framing the expansive backyard. Journey down the hall to discover an elegantly updated half-bath and two generously sized bedrooms. Continuing on, you'll find the tranquil master suite, complete with its adjacent full bathroom. Descend to the fully finished basement, expanding your living quarters to include a bar, game room, family area, and another full bathroom, offering ample space for crafting your ideal living space. Sliding doors open onto a deck overlooking the sprawling backyard, enhancing outdoor enjoyment. Additional features include an extended paved driveway, affording extra parking spaces. Roof is less than a year old with solar panels! This property presents an exceptional opportunity. Don't miss your chance to experience this lovely homeâschedule your showing today!
$699,000
9 Ginger Road Chesterfield, NJ 08515
- Type:
- Single Family
- Sq.Ft.:
- 2,544
- Status:
- Active
- Beds:
- 4
- Lot size:
- 1.53 Acres
- Year built:
- 1972
- Baths:
- 3.00
- MLS#:
- NJBL2063038
- Subdivision:
- None Available
ADDITIONAL INFORMATION
Don't miss this property with over 1.5 acres of land in Chesterfield and set along a tranquil street adorned with custom residences and sprawling lots. This meticulously renovated 4-bedroom + office, 3-bathroom expanded cape property is the perfect blend of modern luxury and comfort in highly sought after Northern Burlington School District. The lower level welcomes you with a seamless open-concept design, featuring a chef's kitchen adorned with sleek granite countertops and an expansive island that comfortably accommodates six. Enhanced with newer high-end stainless steel appliances, recessed lighting, and an adjacent walk-in pantry, this culinary haven is a delight for both cooking enthusiasts and entertainers alike. Flowing effortlessly from the kitchen is a spacious dining area that leads to both the inviting living room and the cozy family room, complete with a charming wood beam ceiling and a rustic wood-burning fireplace. On the first floor you will find an oversized primary bedroom and a generously sized office that share an updated full hallway bathroom equipped with a double vanity and tub shower. Adding versatility to the home, on this level you will also enjoy the convenience of a laundry room and a potential in-law suite, complete with a sun-soaked sunroom boasting vaulted ceilings and a mobility accessible full bathroom with a stall shower. Head upstairs to the second floor where youâll discover three additional sizable bedrooms and a beautifully renovated (2019) full bathroom featuring a luxurious jetted tub and skylight that draws in tons of natural light. Throughout the home, updated flooring enhances the overall aesthetic. Outside, the property boasts an attached, heated 2-car garage with room for extra storage. Recent upgrades including a brand-new roof installed in March 2024, freshly painted siding, and meticulously landscaped walkways and decks elevate the home's curb appeal to new heights. Perfect for outdoor gatherings and relaxation, the expansive back deck seamlessly connects to an above-ground pool, offering endless opportunities for summertime enjoyment. Additionally, a separate detached screened lounge area with a patio provides the ideal setting for cozy evenings around the fire-pit, promising year-round outdoor enjoyment for family and friends. Welcome home to a lifestyle of tranquility, comfort, and refined living in this idyllic retreat nestled in the heart of the countryside!
$1,250,000
73 White Pine Road Chesterfield, NJ 08515
- Type:
- Single Family
- Sq.Ft.:
- 2,078
- Status:
- Active
- Beds:
- 4
- Lot size:
- 23.5 Acres
- Year built:
- 1988
- Baths:
- 4.00
- MLS#:
- NJBL2063430
- Subdivision:
- None Available
ADDITIONAL INFORMATION
Equestrian Haven on White Pine Road: Welcome to your equestrian sanctuary nestled along the prestigious White Pine Road in Chesterfield Township. A picturesque 1/3 mile tree-lined drive leads you to this exceptional property, where every detail has been meticulously crafted to cater to the equestrian lifestyle. For the discerning rider, this property offers everything you could desire. A state-of-the-art 9-stall barn awaits, featuring a spacious 14' center aisle with mats. Five stalls measure 12 x 12 and are fully matted, while an additional four stalls, measuring 12 x 10, provide ample space for your equine companions. The tack room, and feed room ensure that all your equestrian needs are met with ease and efficiency. Step outside to discover the true beauty of this estate, with expansive pastures ideal for grazing and play. A meticulously maintained sand ring, complete with jumps, offers the perfect space for training and competition, while well-groomed trails wind their way around the farm perimeter and through the woods, providing endless opportunities for trail riding and exploration. There are additionally 2 livestock fields with sheds if your crave raising goats or sheep. But the amenities don't stop there. The main residence exudes warmth and character, with a main bedroom featuring an en suite bathroom boasting a whirlpool tub and stall shower, providing a tranquil retreat after a day spent with your horses. Three additional bedrooms offer ample space for family or guests, ensuring everyone feels right at home. The first floor of the home is designed for both comfort and entertainment, with a lovely living room featuring a stone wall wood-burning fireplace, perfect for cozy evenings spent by the fire. The formal dining room sets the stage for elegant gatherings, while the spacious kitchen, complete with a large island and quartz countertops, opens seamlessly to the cathedral-ceilinged great room. Skylights bathe the space in natural light, while a soapstone woodstove and stone accent wall create a cozy ambiance. Add a finished 900 sg ft. basement family room with full bath , workshop, and additional storage. Outside, a deck with a retractable awning overlooks the in-ground pool, offering the perfect spot for al fresco dining and relaxation. Additional lifestyle benefits include a 30 x 60 hay/equipment barn, easily adaptable for additional stalls, and nine additional acres ideally suited for hunting. Conveniently located near I-195, I-295, NJTP, Rt 130, and Rt 206, this property offers an unparalleled commuter location, ensuring that you can enjoy the tranquility of country living without sacrificing convenience. Experience the ultimate equestrian lifestyle at this remarkable property on White Pine Road â schedule a showing today and make your equestrian dreams a reality!
$939,900
5 Thorn Lane Chesterfield, NJ 08515
- Type:
- Single Family
- Sq.Ft.:
- 4,187
- Status:
- Active
- Beds:
- 4
- Lot size:
- 0.83 Acres
- Year built:
- 2004
- Baths:
- 4.00
- MLS#:
- NJBL2059524
- Subdivision:
- Chesterfield Green
ADDITIONAL INFORMATION
Welcome to this custom Toll Brothers-built North Facing residence, boasting 4,187 square feet, 4 bedrooms, 3.5 baths, situated on a .83-acre premium corner lot in desirable Chesterfield Township. A meticulously landscaped yard and inviting paver front walkway beckon you into this exceptional home. Upon entry, hardwood floors grace much of the first floor, the living and dining room combination enhanced with double crown molding, chair rail, and picture frame molding. The heart of the home lies in the beautiful gourmet kitchen, boasting 42" custom cabinets, a food pantry, large center island, and a bumped-out breakfast area that opens out onto a Trex composite deck on the main level. Upgraded stainless steel appliances gleam alongside Quartz countertops and recessed lighting. Adjacent to the kitchen, a soaring two-story family room awaits, featuring a striking floor-to-ceiling stone gas fireplace, built-in speakers, and expansive windows framing picturesque views of the yard. Additionally, the first floor features a powder room with hardwood flooring, a laundry room, an office with built-in bookshelves, and an impressive conservatory room with vaulted ceilings, enhancing the allure of this spacious area. Dual staircases lead you to the second level landing with hardwood flooring, where you will find a Jack and Jill bedroom along with a princess suite. The master bedroom suite features a walk-in closet with a California closet system, tray ceilings, a full bath with a jetted Jacuzzi tub, skylight, large vanity, and a stand-up shower stall. The expansive walkout basement offers a finished area for versatile use, while the remaining space presents high ceilings and can easily be converted into additional living space. Ensure peace of mind with the added convenience of a backup Generac generator. The home also boasts a 3-zoned HVAC system and a 2-car garage with additional storage. Outside, the professionally landscaped yard includes an underground sprinkler system. The fenced backyard offers privacy, backing onto a natural wooded area and featuring a charming paver patio, perfect for outdoor gatherings. Situated in a sought-after Chesterfield community, this must-see home epitomizes superb craftsmanship and top-of-the-line materials. Its prime location is just a short stroll from Chesterfield Elementary School and offers easy access to Routes 206, 130, 295, and the New Jersey Turnpike. Conveniently positioned, this residence is a mere 15-minute drive from the Hamilton train station, providing direct access to cities such as Princeton, Philadelphia, and 1 hour to New York City, making it an ideal choice for discerning buyers seeking luxury living with effortless connectivity.
- Type:
- Single Family
- Sq.Ft.:
- 4,182
- Status:
- Active
- Beds:
- 4
- Lot size:
- 0.13 Acres
- Year built:
- 2016
- Baths:
- 3.00
- MLS#:
- NJBL2062350
- Subdivision:
- Traditions At Chesterfield
ADDITIONAL INFORMATION
NORTH FACING. Have you ever had a long day and just wanted to get home and relax? Traditions at Chesterfield. This warm and friendly community is surrounded by plush green forests with walking paths and ponds throughout. Set on a premium lot, this North facing 4 bed, 2.5 bath smart home checks all of the boxes on your dream home list! Covered front porch with broad Trex decking planks is the perfect setting for your seasonal decor. Step inside the 2 story foyer with crown molding and lustrous light vinyl flooring. On the right side is a sizable formal sitting room that is filled with an abundance of warm natural light, the ideal spot for entertaining a comfortable sized crowd. Conveniently tucked away off of the foyer is the half bath. And on the opposite side of the foyer is a grand formal dining room adorned with crown molding, chair rail and a passageway, sizable enough for an amazing future butlers pantry, leading directly into the kitchen. If you are one of those people who believes that the kitchen is the heart of the home, you are going to be highly impressed by the massive eat-in kitchen! You will never complain about a lack of counter and cabinet space! This kitchen has plenty! The massive center island will have you fantasizing about hosting the largest buffet dinner party OR creating the largest Charcuterie that would be worthy of a Guinness World Record. You will not get frustrated looking for your serving dishes that are buried deep in the lower cabinets because they have sliding pull outs. Other features of the kitchen include gleaming granite countertops, marble backsplash, 42â cabinets with voice activated under lighting, garbage disposal and a stainless steel appliance package including a Samsung refrigerator. Get comfortable in the open family room with multiple windows allowing the most glorious warm natural light in. During the evenings, turn on the gas fireplace and say out loud, âGoogle, dim the lights.â Viola, the perfect ambiance for cuddling on the couch and binge watching a good series. All of the LED recessed lights in the home are on a voice activated Smart Dimmer via a Google app. Your streaming will not be interrupted because the entire house is wired with CAT5 cabling. So if you work from home and you have kids that will be home off school this summer. Your wifi isnât going to drag with everyone on their devices! Just as important, is a good sound system. This home is wired with a 2-tier central audio, 7.2 point channel stereo sound system. Keep your receiver and equipment all in one spot in the basement and access it all with an app. Speaking of the basement, as you can suspect, it is set up for the perfect theater room. The current speakers and projector are negotiable in the sale. This finished basement has ample, unobstructed space for an extraordinary rec space. Nearly half of the basement is dedicated to storage space as well as the 2 zone HVAC system that includes a whole house Aprilaire humidifier on the furnace and a tankless water heater. Back to the first floor, off of the family room is access to the 2 car garage which includes an EV charger hookup and wifi enabled garage doors, as well as access to the backyard and driveway with motion sensored lights. Feel safe knowing that the alleyway behind home is private and if you choose to set up a basketball hoop, those playing will be safe. There is a 5 zone (wifi enabled) sprinkler irrigation system throughout the landscape. The backyard is extremely manageable yet productive with a producing fig tree, blueberry bushes and strawberry plants that line the one side of the home. Now, you have to be thinking, âCould this property get any better?!â The answerâ¦. Yes, it does! Have you ever had a single digit electric bill? Or get a check from the electric company? Well, you will if you live here! On the roof are 21, 7KW, OWNED Panasonic Solar Panels. Each panel is 330W and wifi enabled. Convenient access to major hwys.
- Type:
- Single Family
- Sq.Ft.:
- 2,656
- Status:
- Active
- Beds:
- 4
- Lot size:
- 0.16 Acres
- Year built:
- 2019
- Baths:
- 3.00
- MLS#:
- NJBL2061488
- Subdivision:
- Traditions At Chesterfield
ADDITIONAL INFORMATION
Welcome Home!! Located in Traditions of Chesterfield, this Richmond Model offers 4 BR, 3 BA/2 car garage, full basement, and a stunning front porch. There is a full bathroom on the first floor adjacent to the French Door enclosed living room, making wonderful guest quarters. This immaculate home is only 5 years old and features beautiful custom cabinets with granite countertops as well as a large island in the kitchen. There are 4 generous sized bedrooms and 2 bathrooms upstairs. For added convenience the laundry room is on the second floor. There is a huge grassy common area right in front of the home that makes a great area for outdoor fun. Chesterfield is known for its vast preserved farmlands, beautiful parks and recreation plus its excellent schools and a charming small town feel. This home is within walking distance to the Shops at Old York Village, and is conveniently located only minutes from all major roads including NJ Turnpike, Routes 195 and 295, as well as Joint Base, Fort Dix and approximately 20 minutes from Hamilton train station. This house is ready for you to call it home! You don't want to miss out on this one!!!!
- Type:
- Single Family
- Sq.Ft.:
- 2,656
- Status:
- Active
- Beds:
- 4
- Lot size:
- 0.14 Acres
- Year built:
- 2017
- Baths:
- 3.00
- MLS#:
- NJBL2057780
- Subdivision:
- Chesterfield
ADDITIONAL INFORMATION
Welcome to this beautiful Richmond model home in the very desirable neighborhood, Traditions at Chesterfield. Built in 2017, this gorgeous colonial style home features with a 2-story center foyer, has spacious 4 bedrooms and 2.5 baths. The first level features: Oak Hardwood flooring, Family room with gas fireplace and plenty of natural sunlight and ventilation. The kitchen is amazingly large with a center island, Gas cooking, granite countertops, back-splash, premium stainless-steel appliances. Formal dining room has hardwood flooring and a tray ceiling. Entire home has ceiling fans in each room. Separate formal living room is spacious and can be used as a home-office. The second-floor features: Master bedroom boasts tray ceiling, recessed lighting and, has 2 Walk in closets for his and hers. Fully upgraded master bath consists soaking tub, private water closet, stand shower and 2 separate vanities. An additional 3 spacious bedrooms with full hall bath and Upper laundry room for added ease of doing laundry. This home is equipped with energy efficient tankless water heater, Tesla EV charging station, 2 zoned HVAC systems, a full unfinished 9' ceiling basement just waiting for your dream design! Private Backyard area is a comfortable space and has a great feature that backs up to woods. This home is within walking distance to local Elementary school, shops at Old York Village, parks, bike paths, and recreation areas. This masterpiece will be perfect for anyone to start making their own family memories. Easy access to the NJ Turnpike, Rte. 295 and 195 and other major highways, located 20 minutes away from Hamilton & Trenton train stations. Schedule your showing today and prepare to fall in love with your new home.
- Type:
- Single Family
- Sq.Ft.:
- 6,637
- Status:
- Active
- Beds:
- 5
- Lot size:
- 19.22 Acres
- Year built:
- 2003
- Baths:
- 5.00
- MLS#:
- NJBL2061924
- Subdivision:
- None Available
ADDITIONAL INFORMATION
https://youtu.be/XJdwNsFlsVk Majestic & grand are two perfect words to describe this absolutely spectacular luxury farm estate on 19.22 ACRES of tranquility! This truly magnificent Gentleman's Farm Estate is a * MULTIGENERATIONAL HOME * set amongst the prime countryside of rural Chesterfield Township. Your new lifestyle awaits at the finely appointed custom 5 bedroom, 4 full 1 half bath luxury manor home situated on the most verdant of acreage with scenic pastoral views from every direction. The first step into the welcoming entry foyer of the original main home leads to an addition encompassing an opulent floor plan that is an architectural masterpiece meticulously crafted from the finest quality materials. The spacious first floor includes: a newly carpeted living room, formal dining room, gourmet chef's kitchen with high end appliances & cabinetry with adjoining airy breakfast room, cozy freshly painted family room w/ fireplace, dual hallway pantries, hallway full bath & functional laundry/mud room with garage access. The comfortable second floor is highlighted by an oversized primary bedroom suite w/ sitting area adorned with an in-room dual sided fireplace plus en-suite full bath with jacuzzi tub & shower stall, dual closets, walk-in closet & a bonus oversized loft for storage or expansion which includes a separate stairway to garage . Completing the functionality of the second floor are 2 generous sized bedrooms, additional bedroom which doubles as an office & hallway full bath with double sink vanity & jacuzzi tub w/ shower. Embracing incredible architectural design, a bright gallery style hallway leads to the palatial custom addition which creates a stunning space for lavish entertaining & pure relaxation. The impressive bedroom suite of the addition truly echoes a resort feel with its grand ceiling height, in room dual sided fireplace, private office & 4 walk-in closets. The spa-like feel of the en suite full bath is truly relaxing, showcasing dual sinks, soaking tub, luxurious walk-in shower featuring 5 wall spray jets & sitting bench plus bonus additional linen closet. As the hallway wanders to the most southern location of this grandiose home, the lofty great room appears which is surely stunning to all who marvel in the natural light of a magnificent space. Floor to ceiling windows & a soaring vaulted ceiling envelope the incredible space which is absolutely stunning square footage, featuring a custom fireplace ensemble, surround sound system, extended wet bar with fine appliances & adjacent powder room. Not to be missed is the expansive 4 car garage with handicap accessible ramp & additional ample storage area in the basement. The tranquil acreage creates the perfect secluded setting to relax outdoors amongst the varying entertaining spaces which include an expansive outdoor deck w/ ramp, retractable awning & large backyard. The perfectly placed inground pool is the focal point of the outdoor area & provides a relaxing escape & fun for all. This farm assessed property truly is an amazing combination for a high caliber home on pristine acreage which remains a blank canvas for equestrian or boutique agricultural endeavors. Flat, tillable ground has previously been harvested for crops but can be transformed into horse facilities or placement of a "hobby" barn. This peaceful oasis is an unparalleled location for those who seek the pure enjoyment and tranquility of rural living. An abundance of open space yet still close to major conveniences such as commuter access to the NJ Turnpike with metro Philadelphia within 40 minutes & just over an hour to greater Manhattan/NYC. Experience the spectacular lifestyle & magnificence of this luxury farm property...the destination for all generations!
- Type:
- Single Family
- Sq.Ft.:
- 3,628
- Status:
- Active
- Beds:
- 4
- Lot size:
- 0.28 Acres
- Year built:
- 2009
- Baths:
- 4.00
- MLS#:
- NJBL2060524
- Subdivision:
- None Available
ADDITIONAL INFORMATION
UPDATE : The home is tenant occupied. The Tenants lease goes until //// 12/2024. //// Showings only allowed Saturdays at from 1-4 WITH 24 HOURS NOTICE////
- Type:
- Single Family
- Sq.Ft.:
- 2,742
- Status:
- Active
- Beds:
- 4
- Lot size:
- 0.2 Acres
- Year built:
- 2007
- Baths:
- 3.00
- MLS#:
- NJBL2058394
- Subdivision:
- Chesterfield Downs
ADDITIONAL INFORMATION
***Back to ACTIVE***1 year Home Warranty included** Sellers are offering a one year Home Warranty for buyersâ peace of mind. A great bargain for the discerning buyer. Come take a look, donât miss out on this beautiful home. Your search for the perfect home ends here. Welcome to this 2-story custom-built colonial style home, located in desirable Chesterfield Township, sits on an elevated premium, corner lot. The house features a wrap-around porch that provides a perfect spot to relax and enjoy the outdoors â watching your family play or enjoying a peaceful cup of coffee. As you step inside, you are greeted by a formal dining room with stunning hardwood floors â the perfect place for hosting family gatherings! Stepping further inside, you enter into the kitchen, equipped with stainless steel appliances, granite countertops and an island with bar seating. All of this opens to an eat-in kitchen- the perfect spot for casual dining and quality time! The kitchenâs skylights provide natural light throughout the day and the beautifully crafted gas fireplace provides warmth and comfort during the colder months! Upstairs you will find 4 generously sized bedrooms including a master bedroom that features a walk-in closet and a master bathroom beaming with natural light from its skylights. The house has an unfinished basement that can be used for storage or can be finished to provide additional living space. The house is equipped with a built-in sprinkler system- one less thing you need to worry about taking care of! The neighborhood has plenty of walking areas that provide a great opportunity to enjoy the outdoors! This gem of a home will be perfect for anyone to start making their own family memories. Situated in close proximity to NJ Turnpike, Route 295, 130, and 206. Act fast before this one is gone!
- Type:
- Single Family
- Sq.Ft.:
- 4,030
- Status:
- Active
- Beds:
- 5
- Lot size:
- 1.44 Acres
- Year built:
- 1988
- Baths:
- 4.00
- MLS#:
- NJBL2058032
- Subdivision:
- None Available
ADDITIONAL INFORMATION
Nestled in the heart of Chesterfield Township, this colonial gem rests on a generous 1.44-acre lot, offering elegance, privacy, and serenity. With nearly 3,000 square feet of living area, 9-foot ceilings and ample closet space, this home features 5 bedrooms including the spacious primary suite offering a sanctuary within. The two full bathrooms and two half bathrooms were designed to cater to both luxury and utilitarian needs. The eat-in kitchen, equipped for culinary delights, and the main floor laundry room add practical convenience to the lifestyle. Embrace sustainability with the addition of solar panels, while the 1,100 square feet basement presents endless possibilities for entertainment or hobbies. Outdoor living is a delight with a screened porch and a deck that enhances the propertyâs appeal, offers a relaxing outdoor retreat, and the perfect space to enjoy the expansive surroundings. The two-car garage is the finishing touch to this picturesque property. Seize the opportunity to make this Chesterfield haven your own, where modern amenities seamlessly blend with a welcoming atmosphere. ASK ABOUT THE SELLER CONCESSION!!!
$2,400,000
85 White Pine Road Chesterfield, NJ 08515
- Type:
- Single Family
- Sq.Ft.:
- 4,300
- Status:
- Active
- Beds:
- 5
- Lot size:
- 1.5 Acres
- Baths:
- 4.00
- MLS#:
- NJBL2051826
- Subdivision:
- None Available
ADDITIONAL INFORMATION
Looking for a Awesome New Construction Country Dream House or Vacation Home on a Beautiful 1.5 Acre Lot in Quaint Chesterfield? Great Location on Desirable White Pine Rd. a Quiet Residential Street. The area has farms and horses. Currently the Lot is cleared for Building with some trees remaining. Plan is for 4300 Sq Ft home. This home will provide Contemporary Luxury in a Lovely Setting. 5 Bedroom 4 Full Baths, Kitchen, Family Room, Dining Area and open Space. The Master Ensuite includes a Dressing Room with 2 Walk-in Closets, State of the Art Bath, Large Windows and Access to a 400 Sq ft 2nd Story Patio/Terrace. 2nd BR has a private bath and 3rd & 4th BR share Jack and Jill Bath. 2nd Floor Laundry. Clearstory Windows Throughout. 1st Floor Bedroom/Office. Kitchen with Stainless Steel Appliances, Generous Cabinet Space and a Large Island Open to Family Room. Full Basement with Possibility to be Full Walkout. 3 Car Garage with additional parking for up to 10 Cars. This home is To be Built. Location provides easy access to Rt 206, Rt 130 and the NJ Turnpike. Close to shopping and restaurants. 40 mins to the NJ Shore and Princeton. Lots of Wineries and Farms in the area.
$2,400,000
83 White Pine Road Chesterfield, NJ 08515
- Type:
- Single Family
- Sq.Ft.:
- 4,300
- Status:
- Active
- Beds:
- 5
- Lot size:
- 1.5 Acres
- Baths:
- 4.00
- MLS#:
- NJBL2051784
- Subdivision:
- None Available
ADDITIONAL INFORMATION
Looking for a Awesome New Construction Country Dream House or Vacation Home on a Beautiful 1.5 Acre Lot in Quaint Chesterfield? Great Location on Desirable White Pine Rd. a Quiet Residential Street. The area has farms and horses. Currently the Lot is cleared for Building with some trees remaining. Plan is for 4300 Sq Ft home. This home will provide Contemporary Luxury in a Lovely Setting. 5 Bedroom 4 Full Baths, Kitchen, Family Room, Dining Area and open Space. The Master Ensuite includes a Dressing Room with 2 Walk-in Closets, State of the Art Bath, Large Windows and Access to a 400 Sq ft 2nd Story Patio/Terrace. 2nd BR has a private bath and 3rd & 4th BR share Jack and Jill Bath. 2nd Floor Laundry. Clearstory Windows Throughout. 1st Floor Bedroom/Office. Kitchen with Stainless Steel Appliances, Generous Cabinet Space and a Large Island Open to Family Room. Full Basement with Possibility to be Full Walkout. 3 Car Garage with additional parking for up to 10 Cars. This home is To be Built. Location provides easy access to Rt 206, Rt 130 and the NJ Turnpike. Close to shopping and restaurants. 40 mins to the NJ Shore and Princeton. Lots of Wineries and Farms in the area.
- Type:
- Other
- Sq.Ft.:
- n/a
- Status:
- Active
- Beds:
- n/a
- Lot size:
- 97.99 Acres
- Baths:
- MLS#:
- NJBL2050736
- Subdivision:
- None Available
ADDITIONAL INFORMATION
97.99 Acres in Chesterfield Twp - Farmland Preserved. 10 greenhouses, 2 250ft deep wells, stream and pond - pumping station pumps 50 gallons of water per minute, 80'x40' storage building with shade extension of 12'x80'. Large outdoor walk-in vegetable refrigerator. Foundation of a large house has been installed, with engineering design and maps. Electricity and water on site. Residential trailer on site with 4 rooms. MINUTES TO 95, with easy access to 195 & 206. Farm equipment is excluded from the sale, can be negotiated under a separate agreement: irrigation pipes (35 of 40', 275 of 20'), truck, 2 vans, 3 tractors (all items being sold "as is").
© BRIGHT, All Rights Reserved - The data relating to real estate for sale on this website appears in part through the BRIGHT Internet Data Exchange program, a voluntary cooperative exchange of property listing data between licensed real estate brokerage firms in which Xome Inc. participates, and is provided by BRIGHT through a licensing agreement. Some real estate firms do not participate in IDX and their listings do not appear on this website. Some properties listed with participating firms do not appear on this website at the request of the seller. The information provided by this website is for the personal, non-commercial use of consumers and may not be used for any purpose other than to identify prospective properties consumers may be interested in purchasing. Some properties which appear for sale on this website may no longer be available because they are under contract, have Closed or are no longer being offered for sale. Home sale information is not to be construed as an appraisal and may not be used as such for any purpose. BRIGHT MLS is a provider of home sale information and has compiled content from various sources. Some properties represented may not have actually sold due to reporting errors.
Chesterfield Real Estate
The median home value in Chesterfield, NJ is $700,000. This is higher than the county median home value of $237,100. The national median home value is $219,700. The average price of homes sold in Chesterfield, NJ is $700,000. Approximately 87.49% of Chesterfield homes are owned, compared to 7.78% rented, while 4.72% are vacant. Chesterfield real estate listings include condos, townhomes, and single family homes for sale. Commercial properties are also available. If you see a property you’re interested in, contact a Chesterfield real estate agent to arrange a tour today!
Chesterfield, New Jersey has a population of 7,616. Chesterfield is more family-centric than the surrounding county with 54.09% of the households containing married families with children. The county average for households married with children is 32.59%.
The median household income in Chesterfield, New Jersey is $142,424. The median household income for the surrounding county is $82,839 compared to the national median of $57,652. The median age of people living in Chesterfield is 29.4 years.
Chesterfield Weather
The average high temperature in July is 87.6 degrees, with an average low temperature in January of 23 degrees. The average rainfall is approximately 47.6 inches per year, with 16 inches of snow per year.
