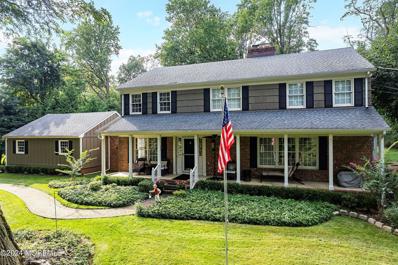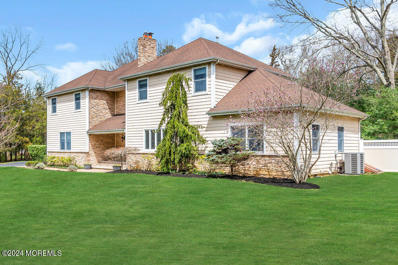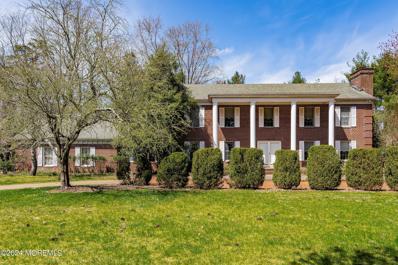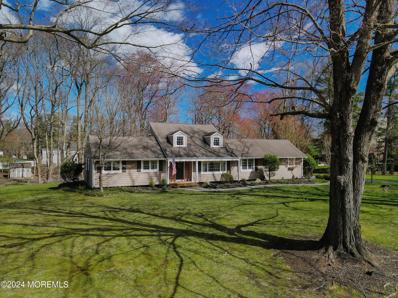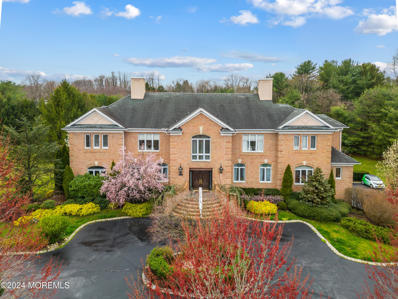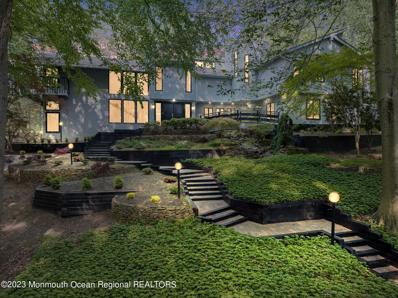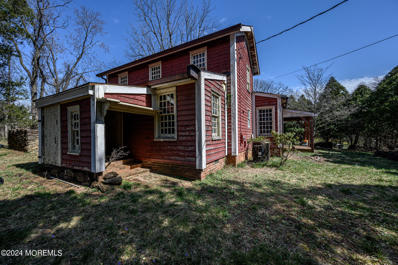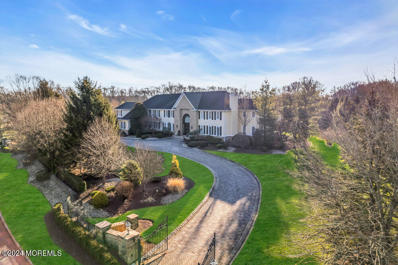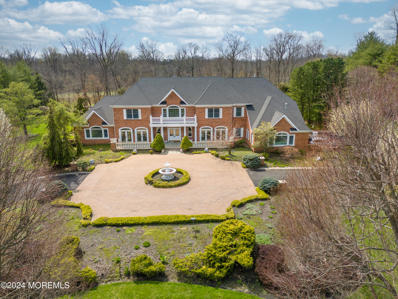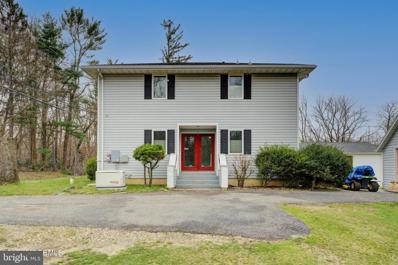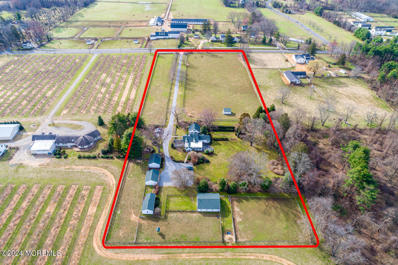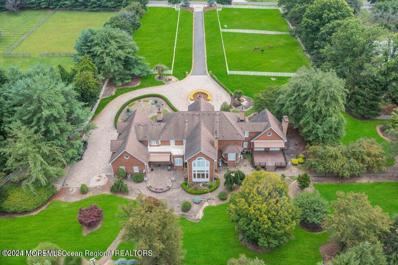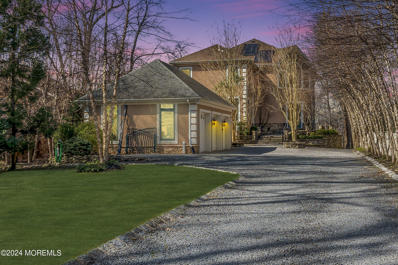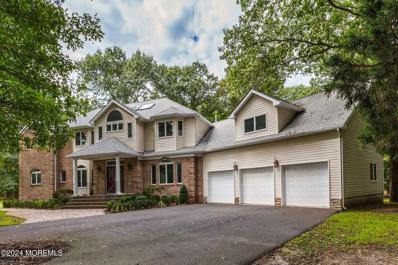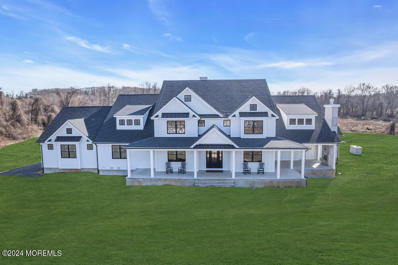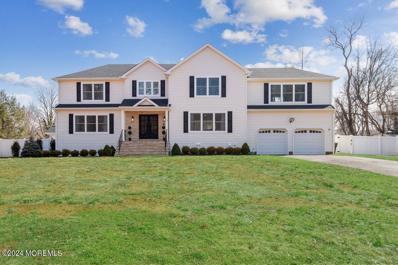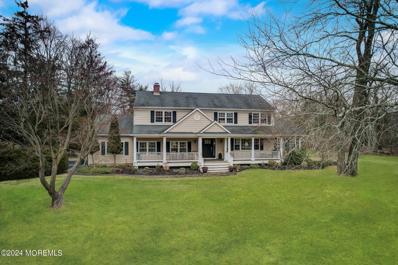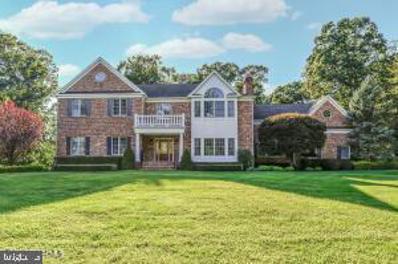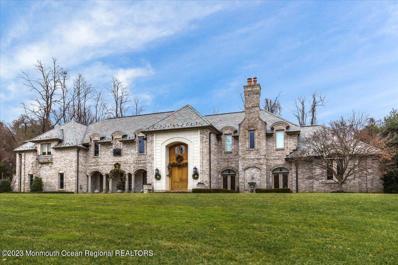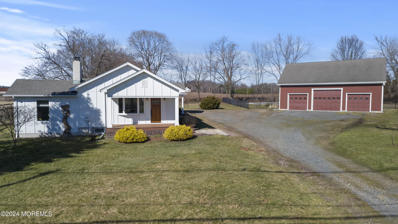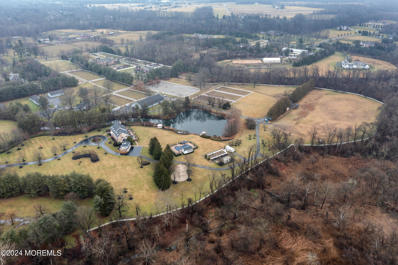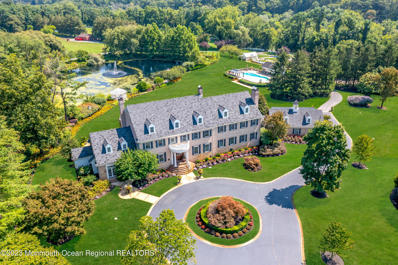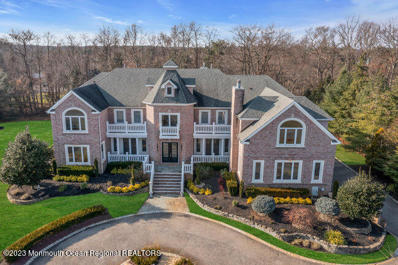Colts Neck Real EstateThe median home value in Colts Neck, NJ is $999,999. This is higher than the county median home value of $426,900. The national median home value is $219,700. The average price of homes sold in Colts Neck, NJ is $999,999. Approximately 87.58% of Colts Neck homes are owned, compared to 8.56% rented, while 3.86% are vacant. Colts Neck real estate listings include condos, townhomes, and single family homes for sale. Commercial properties are also available. If you see a property you’re interested in, contact a Colts Neck real estate agent to arrange a tour today! Colts Neck, New Jersey has a population of 10,018. Colts Neck is more family-centric than the surrounding county with 41.28% of the households containing married families with children. The county average for households married with children is 34.28%. The median household income in Colts Neck, New Jersey is $167,480. The median household income for the surrounding county is $91,807 compared to the national median of $57,652. The median age of people living in Colts Neck is 46 years. Colts Neck WeatherThe average high temperature in July is 85.3 degrees, with an average low temperature in January of 22.4 degrees. The average rainfall is approximately 47.7 inches per year, with 28.4 inches of snow per year. Nearby Homes for Sale |
