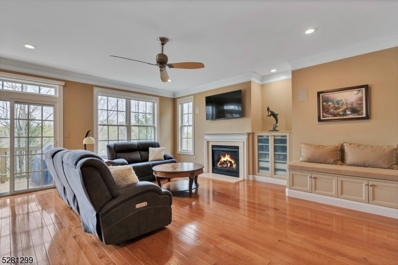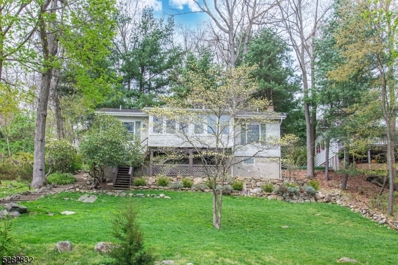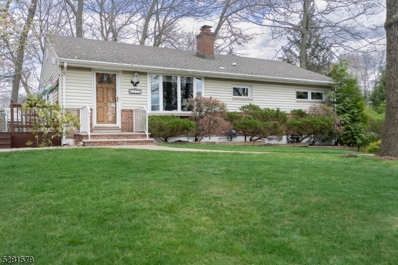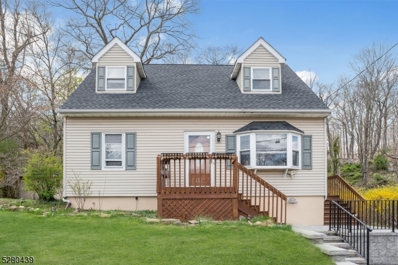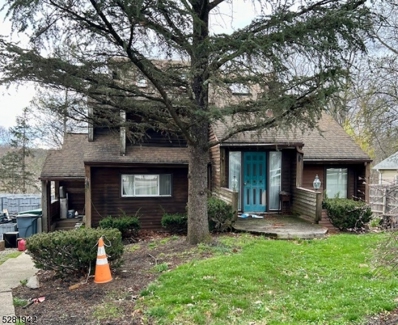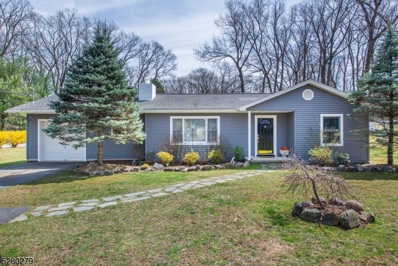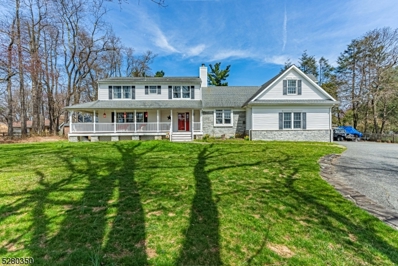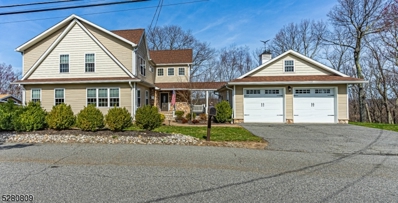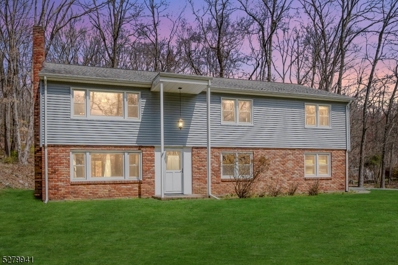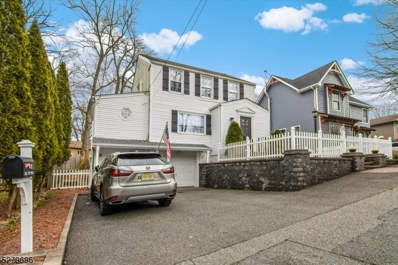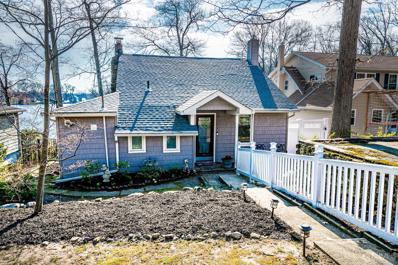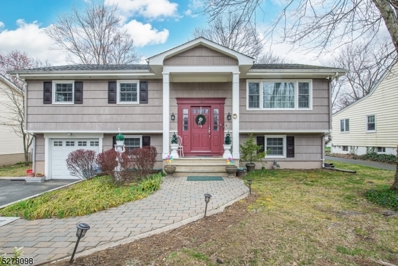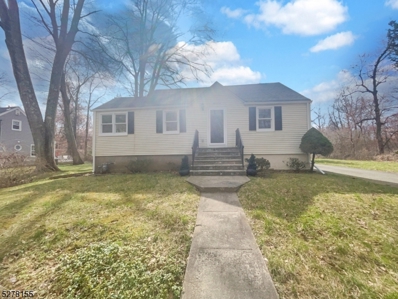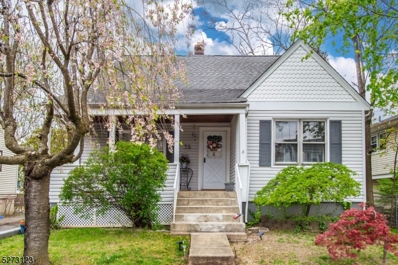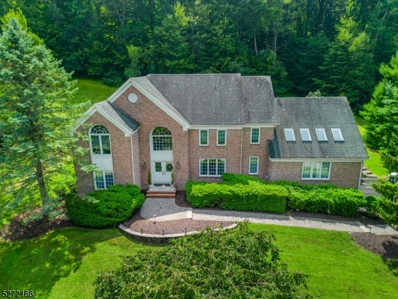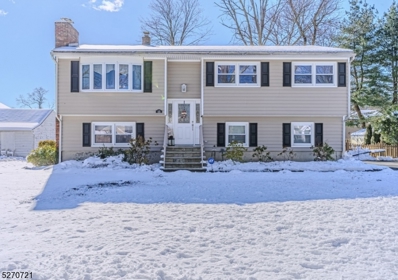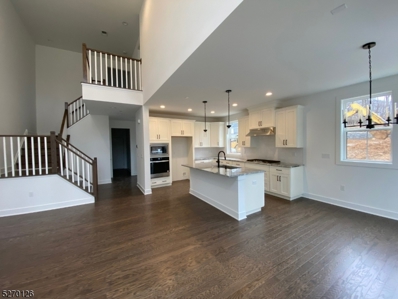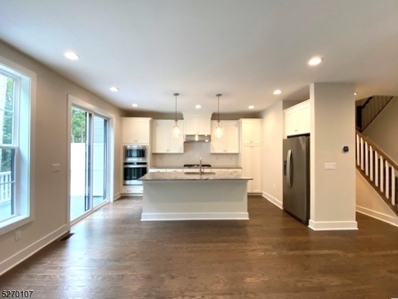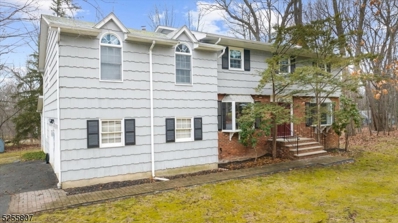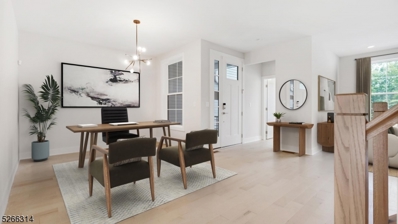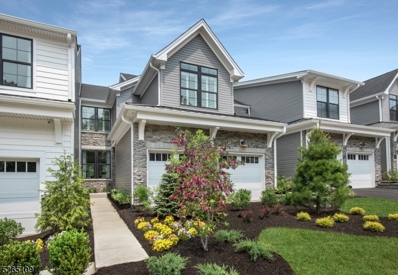Denville NJ Homes for Sale
$799,000
26 Henning Ter Denville, NJ 07834
- Type:
- Condo
- Sq.Ft.:
- n/a
- Status:
- NEW LISTING
- Beds:
- 3
- Baths:
- 3.10
- MLS#:
- 3897477
- Subdivision:
- The Forges
ADDITIONAL INFORMATION
Beautifully situated, this spacious Syracuse Model End Unit is sure to exceed your expectations. Gracious & Elegant inside, the main level offers an Open Floor Plan w/a Living Room with Gas Fireplace, a formal Dining Room w/bay window, and a Gorgeous Eat-in Kitchen with Granite counter tops & Stainless Steel appliances. Enjoy the beautiful views of the woods from the Breakfast Room w/sliders to the Deck. The first floor Den/Office w/Built-ins is ideal for working from home. Lovely Oak Hardwood floors and LED recessed lighting throughout the main level, Laundry Room and Powder Room complete the first level. The second floor features an Expansive Master Suite, two Large Walk-in-closets and a Sitting Area. The Master Bath includes a dual sink vanity and an extra-large tiled Walk-in Shower. Two additional Bedrooms, a guest bath and a flexible large Loft area with built-ins complete the second level. The Large Finished Walkout Basement w/Full Bath and access to the Patio, offers plenty of room and flexibility for recreation. Recent Updates include a New Cooktop, All New Bedroom Carpeting and a New HVAC. The Forges is a coveted community with great amenities: Outdoor Pool, Tennis Courts, Clubhouse, and Fitness center. Located off of Rt. 10 for convenient shopping, dining, and commuting. Just 2 minutes to popular offerings in the Denville Commons and Shoppes at Union Hill retail centers. Minutes by car to the Mt.Tabor train station with service to NYC. Truly A Must See!!
- Type:
- Single Family
- Sq.Ft.:
- n/a
- Status:
- NEW LISTING
- Beds:
- 2
- Lot size:
- 0.47 Acres
- Baths:
- 1.00
- MLS#:
- 3897388
- Subdivision:
- Cedar Lake
ADDITIONAL INFORMATION
This property is also listed for rent $2800/MO
- Type:
- Single Family
- Sq.Ft.:
- n/a
- Status:
- NEW LISTING
- Beds:
- 3
- Lot size:
- 0.05 Acres
- Baths:
- 2.10
- MLS#:
- 3897356
- Subdivision:
- The Meadows At Denville
ADDITIONAL INFORMATION
NORTHEAST FACING new construction in The Meadows, a new neighborhood of townhomes in Denville! Great Schools! This 3 Bedroom, 2.5 Bath "Emory" unit has a two-car garage, open floor plan, high ceilings, luxury features, great natural light and a finished walkout basement. The kitchen has a pantry, granite countertops, Bosch stainless steel appliances, tile backsplash and a large center island that can accommodate stool seating. Additionally, the first floor is all solid oak hardwood flooring, has a living room, powder room, and dining area that opens to a spacious deck. Up the hardwood staircase with oak rails is the second floor boasting a Master Suite with trayed 9' ceiling, a generous walk-in closet, and a private bath with dual sink vanity, granite countertops, and a large shower with frameless shower door. There are two additional large bedrooms with 9' ceilings, a full bath with a dual sink vanity, granite countertops, and shower/tub, a laundry room, and solid oak hardwood flooring in the hall complete the second floor. The finished lower level offers a huge, clear-span finished area, with 9' ceilings and LVF flooring, can accommodate a multitude of uses, including family room, office, or game room, and walks out to the backyard with patio. Three zone, high efficiency Heat & A/C provides individual comfort on all 3 levels. Customize interior finishes from selections. Early 2025 Closing Date. Neighborhood Amenities include pickleball court & playground.
$459,900
238 Fox Hill Rd Denville, NJ 07834
- Type:
- Single Family
- Sq.Ft.:
- 1,144
- Status:
- NEW LISTING
- Beds:
- 2
- Lot size:
- 0.78 Acres
- Baths:
- 1.10
- MLS#:
- 3896580
ADDITIONAL INFORMATION
The pride of home ownership show in this extremely well maintained raised ranch located near Rainbow Lakes in Parsippany and down the road from the mid-town direct train. Located in wonderful neighborhood with low taxes. Before stepping into the life of first floor living, admire the extremely well manicured yard. Off the side of the home is a freshly painted deck, perfect for entertaining or enjoying the changing seasons. Step inside to a nice sized living room with a gas fire place. Don't miss this eat in kitchen! Recently renovated in 2018 with beautiful wood cabinets, granite countertops and updated appliances. The atrium is a lovely touch that adds some great light and opportunity to reap the benefits of growing plants in your home! Additionally upstairs, walk into a spacious dining room, master bedroom with half bath and another spacious bedroom leading to a full bath in good condition. Step downstairs into this partially finished basement with office/mudroom area and a nice sized laundry room with workshop area. Garage entrance leads off basement into a large two car garage. Attic has great storage the entire length of house with access above basement stairs. Extremely close to your pick of entertainment from the quaint Denville downtown to Morris Plains to Morristown all within your fingertips. Close proximity to all major highways. This house has potential for expansion and will not last long. Do not miss it!!!
$489,000
22 Brookview Rd Denville, NJ 07834
- Type:
- Single Family
- Sq.Ft.:
- n/a
- Status:
- NEW LISTING
- Beds:
- 3
- Lot size:
- 0.31 Acres
- Baths:
- 2.00
- MLS#:
- 3896490
- Subdivision:
- Rock Ridge
ADDITIONAL INFORMATION
Prepare to be impressed with this charming, well maintained 3 bedroom, 2 full bath Cape located in desirable Rock Ridge Lake Community. Just move in, make this home yours and enjoy a space that presents hardwood floors throughout, barn doors, stainless steel appliances, oversized closets and more. Bonus room off of the living room can easily be a den, bar room or office. Updated bathroom, oversized walk in closets.Home comes with RING doorbell and multiple cameras.Walk-in pantry and laundry room with egress. Two driveways.Enjoy your private deck with Hot tub that faces the woods and offers privacy year round. New retaining wall and patio. New Roof. Just blocks away, enjoy lake living all year round. Amenities include Boating, swimming, fishing, Clubhouse use, HUB Lake Sports and more. Situated on a Cul-de-sac, this gem offers tons of privacy, yet walking distance to Rock Ridge Lake. Nearby, you'll also discover Cooks Pond to enjoy. Both Rock Ridge Community Club and Cooks Pond offer optional memberships for recreational activities and community events. Denville offers Top rated schools. Close to downtown Denville, shops, restaurants, major highways and transportation.
$410,000
26 Hillview Ter Denville, NJ 07834
- Type:
- Single Family
- Sq.Ft.:
- n/a
- Status:
- NEW LISTING
- Beds:
- 3
- Lot size:
- 0.47 Acres
- Baths:
- 2.10
- MLS#:
- 3896612
- Subdivision:
- Rock Ridge
ADDITIONAL INFORMATION
The project you have been looking for - surrounded by gorgeous home, atop a hill with beautiful views - this home needs you to make it your. Almost a half acre lot with lots of possibilities. Home near Cooks Pond. Furnaces does not workNeeds extensive work and because of the Only cash or 203K loans
$575,000
181 Fox Hill Rd Denville, NJ 07834
- Type:
- Single Family
- Sq.Ft.:
- n/a
- Status:
- Active
- Beds:
- 3
- Lot size:
- 0.37 Acres
- Baths:
- 2.00
- MLS#:
- 3896103
ADDITIONAL INFORMATION
I give this custom ranch a 5 star to the proud owner who did nothing but quality work! Turn key totally renovated 3 bed 2 bath plus new addition to kitchen and garage in 2010. Boasts an inviting eat-in kitchen with oak cabinetry, tumbled marble back splash and granite countertops perfect for entertaining. Both bathrooms have been tastefully updated. Spacious living room with a custom stone fireplace designed by current owner, each rock has special meanings. A cozy ambiance for gatherings and relaxation. All bedrooms have hardwood flooring underneath. Newer roof, siding and windows, 7-car driveway provides ample parking, above ground pool, while the beautifully landscaped surroundings offer a serene retreat. Conveniently located near parks and lake. This home also offers easy access to major highways with NYC midtown direct train close by making it a prime location for both tranquility and accessibility. Don't miss the opportunity to make this delightful property yours!
- Type:
- Single Family
- Sq.Ft.:
- n/a
- Status:
- Active
- Beds:
- 3
- Lot size:
- 0.13 Acres
- Baths:
- 1.10
- MLS#:
- 3896077
- Subdivision:
- Downtown
ADDITIONAL INFORMATION
Pristine, Updated and Charming Downtown Denville Cape. True Pride of ownership in this custom home! Spectacular expanded Cape, pristine condition. Updated top to bottom. Sweet sitting area welcomes you into the foyer which is bookended by the large living room and formal dining. Granite galley kitchen with stainless steel appliances open to the bonus family room with sliders to the deck and flat backyard. Convenient powder room. Gleaming hardwood floors and custom moldings. An abundance of natural light. Versatile floor plan, perfect for entertaining or every day living. Upstairs features 3 bedrooms and a full bath, including the primary with ample closet space. The walk-out unfinished basement provides lots of storage and laundry. If the house isn't perfect enough, you will fall in love with the neighborhood and close proximity to bustling Downtown Denville. Walking distance to Broadway Ave, school, sports fields, playground, restaurants, shopping and many events that make Denville so desirable. As well as commuter locations for bus/train direct into NYC. Great schools. Public utilities; french drain & generator hookup.
$775,000
36 Cooper Road Denville, NJ 07834
- Type:
- Single Family
- Sq.Ft.:
- n/a
- Status:
- Active
- Beds:
- 4
- Lot size:
- 1.04 Acres
- Baths:
- 2.10
- MLS#:
- 3896000
ADDITIONAL INFORMATION
Special Find! Custom Farmhouse Style Colonial on 1 Acre. Curb appeal plus, classic white exterior with red door and "rocking chair front porch overlooks Denville's historical Union Hills Farms. Large, level yard with deck and in-ground pool. Abundance of living space with a traditional and warm design. Many rooms to accommodate a versatile lifestyle; handsome entertaining space, large family room with high ceilings and a stunning floor to ceiling stone, wood burning fireplace. Formal living room and dining. Convenient powder room. Functional eat in kitchen with stainless steel appliances. Wide plank hardwood floors. Upstairs 4 generous sized bedrooms and 2 full baths include the primary suite. Bonus den with vaulted ceilings, great office or playroom. Tons of storage in an oversized 2 car garage, attic, two large sheds & full basement. Basement offers a ton of potential. Backyard OASIS - Perfect for Entertaining & Relaxation! Enjoy the pool or lounge on the deck, patio or charming porch. Walk to School. Desirable location, easy access to major highways & NYC Direct Mass Transit, Downtown Denville, Morristown and Union Hill shopping center. Public utilities!
$769,500
103 Hillcrest Dr Denville, NJ 07834
- Type:
- Single Family
- Sq.Ft.:
- n/a
- Status:
- Active
- Beds:
- 3
- Lot size:
- 0.6 Acres
- Baths:
- 2.10
- MLS#:
- 3895591
- Subdivision:
- Cedar Lake
ADDITIONAL INFORMATION
This young custom colonial home has stunning features and amazing attention to detail including a gourmet kitchen with stainless steel appliances, granite countertops, center island and a butler's pantry with wine fridge and wet bar. There is gorgeous Brazilian hardwood floors and crown molding throughout the home. The first floor has a desirable open floorplan with a gas fireplace in the family room and beautiful French doors out to the oversized Trex deck, offering great views and a perfect spot to read a book or entertain. Enter the second floor up a staircase filled with lots of natural light and windows. There are 3 large bedrooms including an amazing primary suite with a spa bathroom and walk in closet. The laundry room is also located on the second floor. There is a full unfinished basement, perfect for storage and an oversized, insulated 2 car garage with even more storage! Situated on a flat lot in Cedar Lake, enjoy all that lake like has to offer! Sailing, kayaking, fishing, swimming, ice skating, sunsets and more. Close to Downtown Denville, shopping, restaurants, highways and railways. Denville has TOP rated schools!
$615,000
12 Audubon Dr Denville, NJ 07834
- Type:
- Single Family
- Sq.Ft.:
- 2,324
- Status:
- Active
- Beds:
- 4
- Lot size:
- 1 Acres
- Baths:
- 2.10
- MLS#:
- 3895098
ADDITIONAL INFORMATION
Nestled in the charming community of Denville, New Jersey, situated on a one-acre lot, the property boasts four bedrooms, two and a half bathrooms, and a two-car garage. Step inside to find a welcoming family room with sliding glass doors, the room is filled with sunlight, and you can see the backyard from there. The first floor also features a bedroom with a half bathroom alongside the attached two-car garage for easy access and storage. The living and dining areas upstairs are perfect for entertaining and hosting memorable gatherings. The adjacent kitchen includes plenty of cabinets and a pantry for organized storage. The second floor features the master bedroom and a full bathroom. Two additional bedrooms and an extra full bathroom. One of the standout features of this property is its two-year-old furnace, which ensures efficient heating throughout the seasons. Additionally, the home's proximity to Garner Field Park allows residents to enjoy outdoor activities. Denville's top-notch schools make this property even more desirable. Denville is located near major highways such as Route 46 and Route 80 and a train station, providing easy access to neighboring towns and cities. It's also just a short drive from New York City, making it a popular choice for commuters. This home offers a wonderful opportunity to embrace a comfortable and fulfilling lifestyle in a charming community!
$599,900
22 Hilltop Trl Denville, NJ 07834
- Type:
- Single Family
- Sq.Ft.:
- 1,338
- Status:
- Active
- Beds:
- 3
- Lot size:
- 0.11 Acres
- Baths:
- 1.10
- MLS#:
- 3895039
- Subdivision:
- Indian Lake
ADDITIONAL INFORMATION
Situated high a-top the East Side of Indian Lake, this bright and delightful residence offers 3 bedrooms, 1.5 bathrooms and comfortable living space. Step inside and discover custom built-in shelving and radiator covers adding both style and functionality to the living space. There is a bonus Den/ Office or possible 4th bedroom located on the 1st floor offering the flex space modern buyers are seeking. The whole house gas generator provides peace of mind, while the newer Timberteck composite deck invites you to unwind and entertain in style and overlooks a very rare FLAT and fenced back yard with storage shed. The interior features new LVP flooring and highly rated Emtek doors throughout adding a touch of modern elegance to the home. Keep cool with four ductless / split A/C units. Convenience is key with a garage and ground level additional entrance to the walk out basement offering laundry, utility room, additional storage and workshop areas. Located within walking distance to school buses and downtown Denville, you'll have easy access to wonderful shops and restaurants. Embrace the vibrant community and take advantage of the motorboat lake with year-round activities for all. Top-rated school systems! Don't miss the opportunity to make this inviting home yours!
$465,000
93 Fox Hill Road Denville, NJ 07834
- Type:
- Single Family
- Sq.Ft.:
- 952
- Status:
- Active
- Beds:
- 2
- Lot size:
- 0.2 Acres
- Year built:
- 1930
- Baths:
- 1.00
- MLS#:
- 2409466R
ADDITIONAL INFORMATION
Lakestyle living at its best nestled in the prestigious Rainbow Lakes community on serene Rainbow Lake. This exquisite property boasts breathtaking lake views from nearly every room, offering a picturesque retreat. Featuring 2 bedrooms and 1 full bathroom, this home is adorned with modern amenities and stylish upgrades throughout. The kitchen showcases a lake view, wood floors, a new refrigerator, recessed lights, a microwave that vents out, gas stove, dishwasher, and a convenient pantry for storage. The living space in back of house is a true gem, with vaulted ceilings and stunning lake views, providing additional living space perfect for a dining area, and office space. Step outside through sliding doors onto the raised wood deck, complete with a charming metal pergola, ideal for soaking in the tranquil lake vistas. The inviting living room boasts a cozy wood-burning fireplace, creating a warm and inviting ambiance. The first floor offers added convenience with laundry area, first-floor bedroom, and a beautifully renovated full bathroom with tub/shower, luxury vinyl tiles, and marble vanity top. Upstairs, discover a spacious second BR w/panoramic views of the lake, recessed lights, and ample closets. Additionally, the home includes a basement with outside entrance, perfect for storage or potential expansion. Outside, a new fence provides a sense of privacy and separation from the lake, while the dock offers endless opportunities for lakeside enjoyment. Enjoy a game of tennis or one of the community's many other amenities. Location, location! This waterfront home also boasts easy access to all major highways and the commuter rail. And with a brand new roof, furnace, central air, hot water heater, and fully updated electric, this gem is move-in ready! Showings start 4/13
$525,000
12 Hewetson Road Denville, NJ 07834
- Type:
- Single Family
- Sq.Ft.:
- 2,137
- Status:
- Active
- Beds:
- 4
- Lot size:
- 0.28 Acres
- Baths:
- 2.00
- MLS#:
- 3893512
- Subdivision:
- Downtown
ADDITIONAL INFORMATION
Immaculate Bi-Level! Situated in the heart of Denville on a scenic, large, level lot. Well maintained and nicely updated. The main level has gorgeous, dark hardwood floors, crown molding, wainscoting and offers an open floor living concept. Featuring a bright living room with picture window and dining room. Functional eat in kitchen with porcelain tile, granite countertops, under cabinet lighting, stainless steel appliances and breakfast bar area. Sliding doors from the dining room lead to the rear, expansive deck which overlooks a lovely lawn. 3 generous sized bedrooms and an updated full bath with tub shower complete the first floor. The finished ground level provides an abundance of additional living space. Another bedroom including a primary with a full bath w/stall shower, family room and a den or office space. Convenient laundry/mudroom off the completely fenced in backyard. Large 1 car garage offers additional storage too, along with the attic and large shed. Located in the Downtown community, walking distance to Broadway Ave, school, sports fields, playground, restaurants, shopping and many events that make Denville so desirable. As well as commuter locations for bus/train direct into NYC. Great schools. House shows pride of ownership. Public utilities; sewer & water, natural gas. Windows, plumbing, 200 amp electric service & wiring, HVAC, hot water heater, insulated garage door all just 11 years young.
$546,000
57 Woodland Ave Denville, NJ 07834
- Type:
- Single Family
- Sq.Ft.:
- 1,335
- Status:
- Active
- Beds:
- 4
- Lot size:
- 0.25 Acres
- Baths:
- 2.00
- MLS#:
- 3893182
- Subdivision:
- Lake Arrowhead-Forest Sec
ADDITIONAL INFORMATION
Welcome home to this charming property featuring a soothing natural color palette, creating a warm and inviting atmosphere throughout. The kitchen boasts a nice backsplash, adding a touch of elegance to the space. With other rooms for flexible living space, you can easily customize to suit your needs. The primary bathroom offers good under sink storage, keeping your essentials neatly organized. Enjoy the convenience of new appliances, making daily tasks a breeze. Don't miss out on this wonderful opportunity to make this house your new home!
- Type:
- Condo
- Sq.Ft.:
- n/a
- Status:
- Active
- Beds:
- 3
- Lot size:
- 0.05 Acres
- Baths:
- 2.10
- MLS#:
- 3891348
- Subdivision:
- The Meadows At Denville
ADDITIONAL INFORMATION
NORTHEAST FACING new construction in The Meadows, a new neighborhood of townhomes in Denville! Great Schools! This 3 Bedroom, 2.5 Bath "Emory" unit has a two-car garage, open floor plan, high ceilings, luxury features, great natural light and a finished walkout basement. The kitchen has a pantry, granite countertops, Bosch stainless steel appliances, tile backsplash and a large center island that can accommodate stool seating. Additionally, the first floor is all solid oak hardwood flooring, has a living room, powder room, and dining area that opens to a spacious deck. Up the hardwood staircase with oak rails is the second floor boasting a Master Suite with trayed 9' ceiling, a generous walk-in closet, and a private bath with dual sink vanity, granite countertops, and a large shower with frameless shower door. There are two additional large bedrooms with 9' ceilings, a full bath with a dual sink vanity, granite countertops, and shower/tub, a laundry room, and solid oak hardwood flooring in the hall complete the second floor. The finished lower level offers a huge, clear-span finished area, with 9' ceilings and LVF flooring, can accommodate a multitude of uses, including family room, office, or game room, and walks out to the backyard with patio. Three zone, high efficiency Heat & A/C provides individual comfort on all 3 levels. Customize interior finishes from selections. Early 2025 Closing Date. Neighborhood Amenities include pickleball court & playground.
- Type:
- Single Family
- Sq.Ft.:
- 1,318
- Status:
- Active
- Beds:
- 3
- Lot size:
- 0.14 Acres
- Baths:
- 1.00
- MLS#:
- 3888903
- Subdivision:
- Downtown
ADDITIONAL INFORMATION
Charming Cape with Inviting Lemonade Front Porch! Country, eat in kitchen with butcher block wood countertops. Formal dining & living rooms! Sweet home for entertaining. Lovely office space or bedroom. First floor full bath. Newer tub shower. Upstairs two spacious bedrooms. Tons of natural light! Large backyard space with tons of parking! One car detached garage and carport! Many wonderful features throughout- archways, moldings, chair rails, etc! Lovingly cared by the same owner for over 35 yrs. Just a few blocks to Denville's bustling Downtown. Walk to Broadway Avemue & NYC-Direct Bus Stops. Enjoy Shopping, Restaurants, Farmers Market & Top-Rated Schools. Close proximity to Midtown direct train station & easy access to major highways.
$1,300,000
18 Rosewood Ln Denville, NJ 07834
- Type:
- Single Family
- Sq.Ft.:
- 4,500
- Status:
- Active
- Beds:
- 7
- Lot size:
- 1.08 Acres
- Baths:
- 4.00
- MLS#:
- 3888500
ADDITIONAL INFORMATION
Welcome to this stunning, custom built, 7 bedroom, 4 full bath colonial. Perched upon the rolling hills of Chestnut Hills Estates on a quiet cul-de-sac, this home offers an in ground, heated pool, paver patio and built in firepit. Walk in the double front doors to a stunning 2 story foyer overlooking the floor to ceiling windows and gas fireplace. Continue on to the spacious eat-in kitchen and large island. This home does not fall short of space with 6 (potential for 7) bedrooms and 4 full baths. These rooms could also easily be used for an at home gym, office, library or playroom! The perfect home for entertaining with a custom-built great room over the oversized 3 car garage featuring cathedral ceilings and skylights for plenty of natural sunlight. This home is well maintained and well loved, as the original owners still occupy it.
$650,000
15 Harriman Ave Denville, NJ 07834
- Type:
- Single Family
- Sq.Ft.:
- n/a
- Status:
- Active
- Beds:
- 5
- Lot size:
- 0.21 Acres
- Baths:
- 2.00
- MLS#:
- 3886865
ADDITIONAL INFORMATION
Welcome to Denville! As soon as you walk into this expanded Bi-Level home you will be impressed by its size! Situated on a flat lot close to Downtown Denville and Gardner Field, this home offers an updated kitchen with granite counter tops, stainless steel appliances and is open to the dining room. Enjoy reading a book or entertaining in the living room by the wood burning fireplace and beautiful hardwood floors. There are 3 bedrooms on the first floor with a large main bathroom with double sinks, and lots of closet space. Downstairs/ground level features a large family room, 2 oversize bedrooms, full bathroom, laundry room and a separate entrance that is ideal for multi-generational living. Step outside through French doors to the patio and fully fenced-in backyard and relax! Easy access to major highways, railways and NJ Transit. Denville offers Top Rated Schools!
- Type:
- Condo
- Sq.Ft.:
- 2,842
- Status:
- Active
- Beds:
- 3
- Baths:
- 3.10
- MLS#:
- 3886391
- Subdivision:
- Enclave At Denville
ADDITIONAL INFORMATION
This beautiful corner unit is flooded with south sunlight. The main floor features our best selling option, a full bathroom and an office that may be used for a guest room. The open-concept kitchen provides connectivity to the main living area with prime access to the outdoor deck with stairs to lawn. The 2-Story great room features a beautiful view of the wooded backyard. The finished basement includes a powder room and provides plenty of extra living space. There is still time to choose your finishes inside this home as closing is projected for end of 2024. The future community clubhouse features gathering spaces, exclusive fitness center, and outdoor pool. Taxes are an estimate and may be higher or lower. Price shown is after all incentives.
- Type:
- Condo
- Sq.Ft.:
- 2,653
- Status:
- Active
- Beds:
- 3
- Baths:
- 2.20
- MLS#:
- 3886384
- Subdivision:
- Enclave At Denville
ADDITIONAL INFORMATION
There's still time to choose your finishes in this design-ready Penterly on homesite 111. A relaxing and spacious primary bathroom has a free-standing tub and oversized shower. The finished basement, complete with wet bar and half bathroom, provides a relaxing space that can be utilized in endless ways. The future community clubhouse features gathering spaces, exclusive fitness center, and outdoor pool. Taxes are an estimate and may be higher or lower. Don't miss this opportunity call today to schedule an appointment! Price shown is after all incentives.
$824,900
9 Aerie Wynde Dr Denville, NJ 07834
- Type:
- Single Family
- Sq.Ft.:
- n/a
- Status:
- Active
- Beds:
- 5
- Lot size:
- 0.98 Acres
- Baths:
- 3.10
- MLS#:
- 3884438
ADDITIONAL INFORMATION
This stunning home is truly a gem, located in a quiet and peaceful area just moments from Rt 10, making it a perfect location for commuters. With 5 spacious bedrooms and 4 bathrooms, this home is perfect for growing or those who require plenty of space. The home boasts over 3000 square feet (per tax record) of living space, providing ample room for everyone. The wooded lot is nestled on almost 1 acre of land, providing a peaceful and serene environment surrounded by trees. Public sewer and public water are an added bonus, making maintenance and upkeep a breeze. The finished basement provides a great flex space, perfect for a home gym, playroom, or entertainment area. The huge deck is perfect for entertaining guests or practicing your BBQ skills, making it ideal for those who love to host gatherings. This home truly has it all, from its spacious layout to its peaceful and serene surroundings, making it the perfect place to call home.
- Type:
- Condo
- Sq.Ft.:
- 3,250
- Status:
- Active
- Beds:
- 3
- Baths:
- 2.20
- MLS#:
- 3883276
- Subdivision:
- Enclave At Denville
ADDITIONAL INFORMATION
Your dream home is waiting. This stunning Pacey home design on homesite 75 will be ready Summer 2024. The open-concept gourmet kitchen with center island, white stacked cabinets and level 8 quartz countertops, provides connectivity to the main living area and access to the outdoor deck with stairs down to the lawn. A finished basement with half bathroom provides great additional space to entertain. Schedule an appointment today to learn more about this stunning home! The future community clubhouse features gathering spaces, exclusive fitness center, and outdoor pool. Taxes are an estimate and may be higher or lower. Price shown is after all incentives.
- Type:
- Condo
- Sq.Ft.:
- n/a
- Status:
- Active
- Beds:
- 3
- Lot size:
- 0.07 Acres
- Baths:
- 2.10
- MLS#:
- 3882964
- Subdivision:
- The Meadows At Denville
ADDITIONAL INFORMATION
NEW CONSTRUCTION! New neighborhood of townhomes in Denville! Great Schools! This 3 Bedroom, 2.5 Bath "Princeton" end unit has a two-car garage, open floor plan, high ceilings, luxury features, great natural light and a finished walkout basement. The kitchen has a pantry, granite countertops, Bosch stainless steel appliances, tile backsplash and a large center island that can accommodate stool seating. Additionally, the first floor is all solid oak hardwood flooring, has a living room, powder room, and dining area that opens to a spacious deck. Up the hardwood staircase with oak rails is the second floor boasting a Master Suite with trayed 9' ceiling, a generous walk-in closet, and a private bath with dual sink vanity, granite countertops, and a large shower with frameless shower door. There are two additional large bedrooms with 9' ceilings, a full bath with a dual sink vanity, granite countertops, and shower/tub, a laundry room, and solid oak hardwood flooring in the hall complete the second floor. The finished lower level offers a huge, clear-span finished area, with 9' ceilings and LVF flooring, and can accommodate a multitude of uses, including family room, office, game room, and/or movie room. The lower level walks out to the backyard with patio. Three zone, high efficiency Heat & A/C provides individual comfort on all 3 levels. Customize interior finishes from selections. September closing date. Neighborhood Amenities include pickleball court & playground.
$877,120
8 Swenson Street Denville, NJ 07834
- Type:
- Condo
- Sq.Ft.:
- 2,653
- Status:
- Active
- Beds:
- 3
- Baths:
- 2.20
- MLS#:
- 3882266
- Subdivision:
- Enclave At Denville
ADDITIONAL INFORMATION
There's still time to choose your finishes in this design-ready Penterly on homesite 16. A relaxing and spacious primary bathroom has a free-standing tub and oversized shower. The finished basement, complete with wet bar and half bathroom, provides a relaxing space that can be utilized in endless ways. The future community clubhouse features gathering spaces, exclusive fitness center, and outdoor pool. Taxes are an estimate and may be higher or lower. Don't miss this opportunity call today to schedule an appointment! Photos shown are the Model Home not the actual home.

This information is being provided for Consumers’ personal, non-commercial use and may not be used for any purpose other than to identify prospective properties Consumers may be interested in Purchasing. Information deemed reliable but not guaranteed. Copyright © 2024 Garden State Multiple Listing Service, LLC. All rights reserved. Notice: The dissemination of listings on this website does not constitute the consent required by N.J.A.C. 11:5.6.1 (n) for the advertisement of listings exclusively for sale by another broker. Any such consent must be obtained in writing from the listing broker.

The data relating to real estate for sale on this web-site comes in part from the Internet Listing Display database of the CENTRAL JERSEY MULTIPLE LISTING SYSTEM. Real estate listings held by brokerage firms other than Xome are marked with the ILD logo. The CENTRAL JERSEY MULTIPLE LISTING SYSTEM does not warrant the accuracy, quality, reliability, suitability, completeness, usefulness or effectiveness of any information provided. The information being provided is for consumers' personal, non-commercial use and may not be used for any purpose other than to identify properties the consumer may be interested in purchasing or renting. Copyright 2024, CENTRAL JERSEY MULTIPLE LISTING SYSTEM. All Rights reserved. The CENTRAL JERSEY MULTIPLE LISTING SYSTEM retains all rights, title and interest in and to its trademarks, service marks and copyrighted material.
Denville Real Estate
The median home value in Denville, NJ is $612,500. This is higher than the county median home value of $427,800. The national median home value is $219,700. The average price of homes sold in Denville, NJ is $612,500. Approximately 81.13% of Denville homes are owned, compared to 13.81% rented, while 5.06% are vacant. Denville real estate listings include condos, townhomes, and single family homes for sale. Commercial properties are also available. If you see a property you’re interested in, contact a Denville real estate agent to arrange a tour today!
Denville, New Jersey has a population of 16,822. Denville is less family-centric than the surrounding county with 36.25% of the households containing married families with children. The county average for households married with children is 38.31%.
The median household income in Denville, New Jersey is $116,078. The median household income for the surrounding county is $107,034 compared to the national median of $57,652. The median age of people living in Denville is 44.3 years.
Denville Weather
The average high temperature in July is 84.6 degrees, with an average low temperature in January of 19.4 degrees. The average rainfall is approximately 50 inches per year, with 26.2 inches of snow per year.
