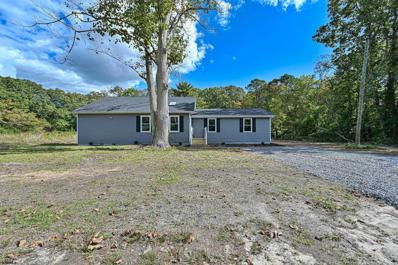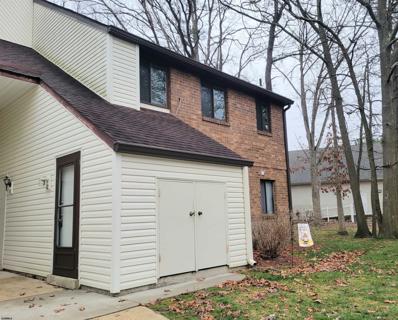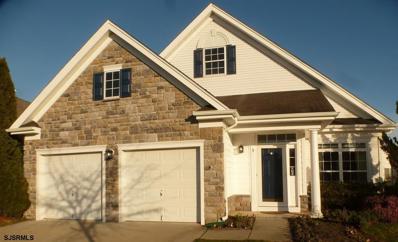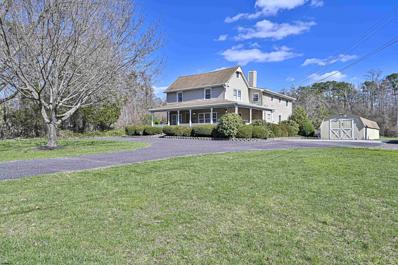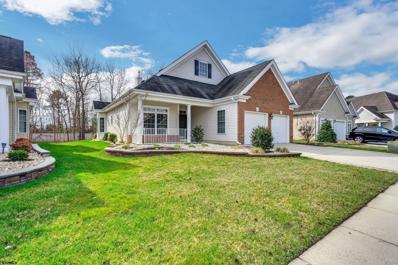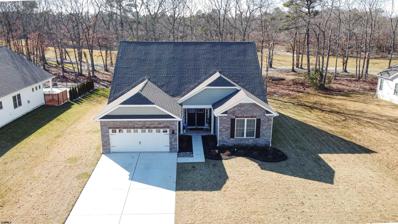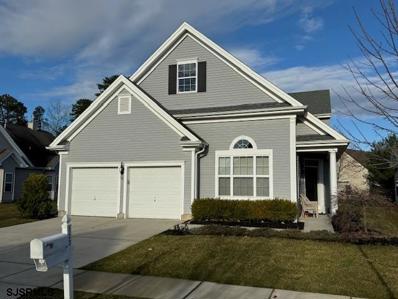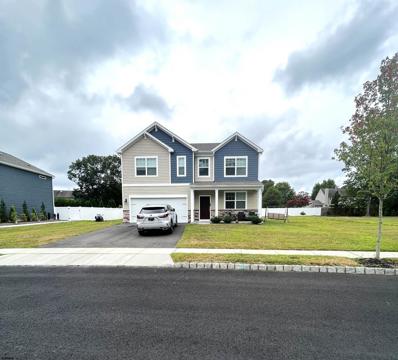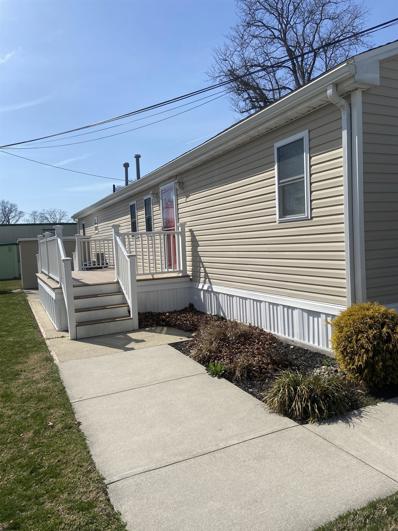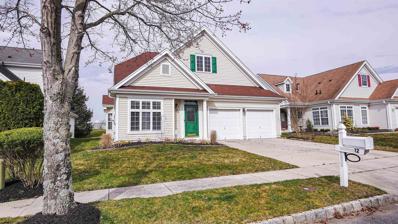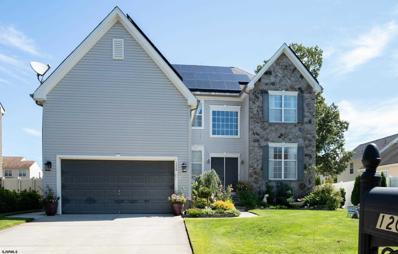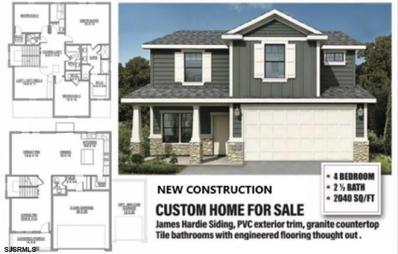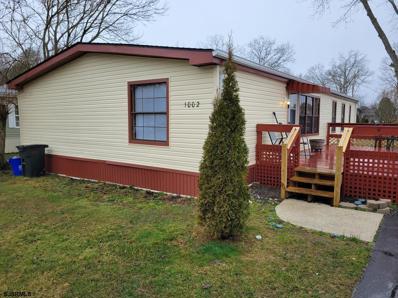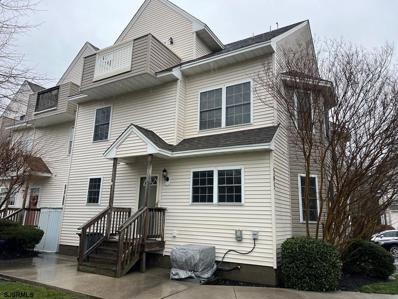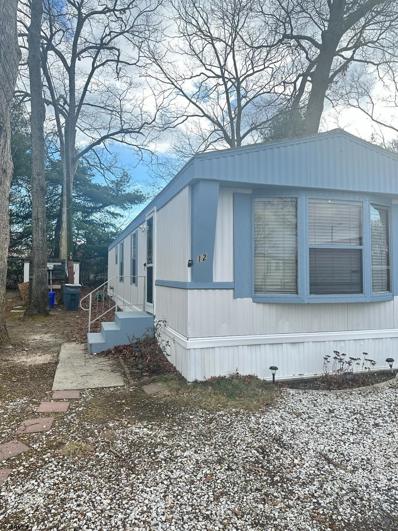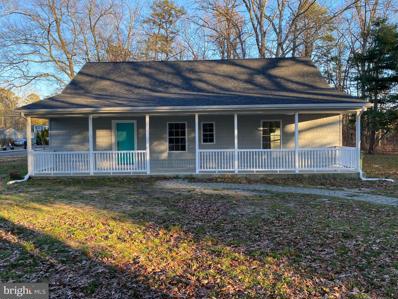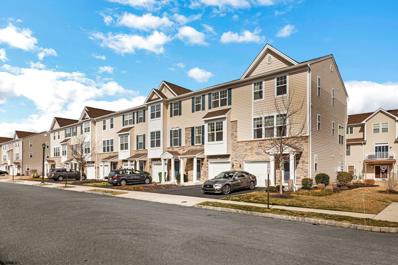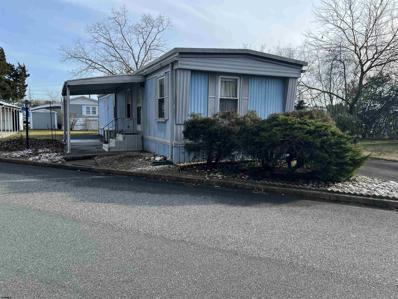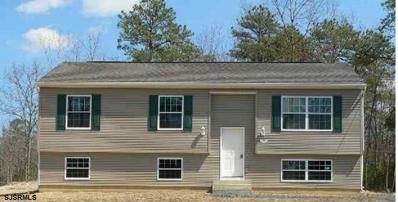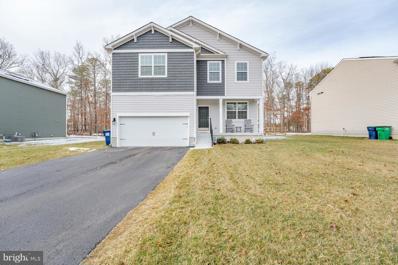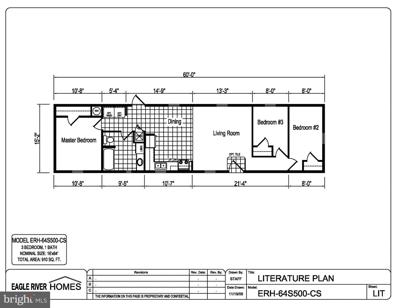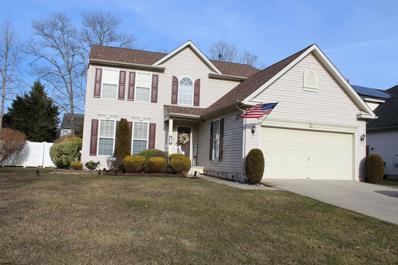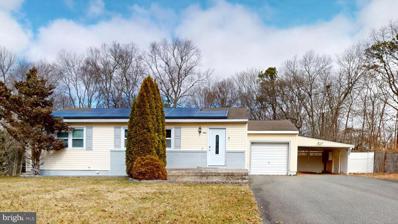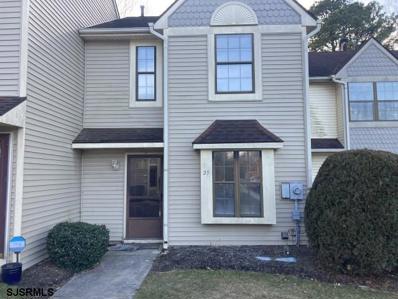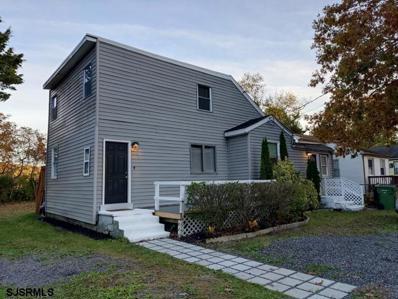Egg Harbor Twp NJ Homes for Sale
- Type:
- Single Family
- Sq.Ft.:
- n/a
- Status:
- Active
- Beds:
- 4
- Lot size:
- 1.4 Acres
- Year built:
- 1970
- Baths:
- 2.00
- MLS#:
- 583602
ADDITIONAL INFORMATION
Welcome to your spacious dream home! This charming 4-bedroom, 2 bathroom house is nestled on a generous 1.47-acre lot, providing ample space and privacy. The property boasts a serene, tree-lined setting, perfect for nature enthusiasts and outdoor lovers. As you step inside, you'll be greeted by a well-designed floor plan that includes a cozy living room, a modern kitchen with quartz countertops and stainless steel appliances, a dining area, and a family room . The master suite offers a peaceful retreat with an en-suite bathroom and walk-in closet, while the other three bedrooms provide comfortable living spaces for your family or guests. Outside, the property features a large backyard with a patio for entertaining and enjoying the natural beauty that surrounds you. The expansive acreage allows for various possibilities, such as gardening, adding a pool, or even building additional structures.
ADDITIONAL INFORMATION
Welcome home to this turnkey second floor, corner, 2 Bedroom 1 Bath condo. The kitchen offers beautiful hardwood cabinets, granite countertops, tile backsplash, stainless steel appliances, and tile floors. Dining room is located right off the kitchen. The large living room has elegant plank flooring and a brand new sliding glass door that leads on the private deck. Modern lighting fixtures and energy efficient LED lights throughout. Down the hall is a large guest bedroom and an even larger master. The bathroom has tile floors, shower/tub combo, vanity with quartz countertop and also contains the stackable washer and dryer. Newer heating/air and water heater. Conveniently located near schools, restaurants, shopping, Expressway, Parkway, and the beautiful beaches. Association includes community pool, tennis courts, on-site management, water and sewer.
- Type:
- Single Family
- Sq.Ft.:
- n/a
- Status:
- Active
- Beds:
- 3
- Baths:
- 3.00
- MLS#:
- 583459
- Subdivision:
- Village Grande At Little Mill
ADDITIONAL INFORMATION
AVAILABLE IMMEDIATELY! COMPLETELY REMODELED LIKE NEW SPACIOUS 3 BEDROOM AND 3 BATH 2400 SQ FT COVENTRY GRANDE MODEL AT VILLAGE GRANDE AT LITTLE MILL ADULT COMMUNITY WITH ALL THE UPGRADES IS AVAILABLE IMMEDIATELY! LIVING ROOM, DINING ROOM, EAT-IN-ISLAND KITCHEN WITH GRANITE COUNTERS AND STAINLESS STEEL APPLIANCES, FAMILY ROOM, 4 SEASON SUNROOM, FIRST FLOOR MASTERSUITE WITH LUXURY BATH AND 2 WIC, LAUNDRY ROOM, CATHEDRAL CEILINGS, TILE AND LAMINATE FLOORS THROUGHOUT, NEWER HVAC AND WATER HEATER, SOLAR, 2 CAR GARAGE, CLUBHOUSE WITH INDOOR AND OUTDOOR POOLS, TENNIS AND MUCH MORE! AVAILABLE IMMEDIATELY!
ADDITIONAL INFORMATION
Nestled on 7 pristine acres of picturesque land, this two-story farmhouse offers the perfect blend of rustic and modern conveniences. Located in the heart of Egg Harbor Twp, close to shopping, schools, and major roadways, as well as the beach and boardwalk, this offers a sanctuary of peace and tranquility The inviting wrap-around porch instantly feels like home. As you enter the front room you notice that there are many upgrades and surprises to this 5-bedroom (one of them first floor) home. There is plenty of room for the entire family to spread out. The dining room (now set up as a conference room) has a brick hearth and chimney connection for a wood burning stove, the kitchen has a lot of natural light and upgraded appliances. Off the kitchen is a walk-in pantry and doors to an oversized wooded deck. The 2 nd Floor entertainment area is primed for movie watching or gamers or music buffs. Need space for your tools and DIY projects? The 16x44 shed is a Contractor's Dream! Whether you are a woodworking aficionado or a gardening guru this versatile space has your covered. But wait... there is more.... Need space for your vehicles, equipment or home office? Look no further than the detached 2800 square foot garage with office. Ample parking and storage. Separate utilities (natural gas and electric). This garage is both practical and versatile. Don't miss out if you have been dreaming of a farmhouse retreat or need a place for all your work gear and family, Look No Further and Make Appointment Soon.
- Type:
- Single Family
- Sq.Ft.:
- n/a
- Status:
- Active
- Beds:
- 2
- Year built:
- 2008
- Baths:
- 2.00
- MLS#:
- 583404
ADDITIONAL INFORMATION
Just listed! This beautiful Brookhaven Model has two bedrooms, two full bathrooms, and many unique features! This welcoming layout opens to an inviting foyer, breakfast nook, kitchen, dining area, sunroom, and spacious living room. This property has everything from the granite countertops to the upgraded sliding glass door! Enjoy the gas fireplace in the living room, hardwood flooring throughout, and a sunroom perfect for relaxing year-round. Outside is a rear patio with a built-in gas line for grilling, the ideal area for summer barbecues and time well spent with family and friends. The lush grounds make landscaping a breeze with the hardscaping around the flower beds and manicured lawn. For those seeking recreation, the expansive clubhouse boasts an exercise room, indoor and outdoor pool, and an array of facilities to delight and entertain. The sense of community is the heart and soul of The Village Grande, where luxury and leisure come together in the perfect blend. Take advantage of this gem!
- Type:
- Single Family
- Sq.Ft.:
- n/a
- Status:
- Active
- Beds:
- 5
- Baths:
- 4.00
- MLS#:
- 583304
- Subdivision:
- Harbor Pines
ADDITIONAL INFORMATION
Welcome to luxurious living in the heart of prestigious Harbor Pines! Nestled in the privacy of a quiet cul-de-sac and backing up to the greenery of the golf course in the new Reserve section of Harbor Pines, this stunning five-bedroom, three and a half bath home offers an exceptional blend of elegance, comfort, and modern amenities. Step into the foyer with 11-foot ceilings that create a sense of spaciousness and sophistication throughout the home. The primary bedroom, conveniently located on the first floor, provides a private retreat with ample space, natural light, and a beautifully appointed en-suite bathroom. The gourmet kitchen is a chef's dream, boasting top-of-the-line appliances, quartz countertops, and an oversized breakfast bar for both culinary prowess and casual dining. Entertain in style with the open-concept layout that seamlessly connects the kitchen to the dining area and living room. The first floor is complete with two additional bedrooms, another full bath, powder and laundry rooms. Upstairs you'll find two spacious bedrooms with ample storage space and a full bath. Luxury extends beyond the interior, as the home features a two-car garage for added convenience. The smart home technology and security system provide peace of mind and modern living at its finest. Embrace the outdoors on warm evenings with a beautiful yard or take advantage of the community's golf course amenities. This home offers the perfect balance of privacy and community living. Don't miss the opportunity to call this exquisite property your home.
- Type:
- Single Family
- Sq.Ft.:
- n/a
- Status:
- Active
- Beds:
- 2
- Year built:
- 2014
- Baths:
- 3.00
- MLS#:
- 583341
- Subdivision:
- Village Grande At English Mill
ADDITIONAL INFORMATION
The journey through this home begins when you step into the inviting foyer, adorned with gleaming hardwood floors. Instantly, your senses are captivated by the grandeur of the soaring volume ceilings, the allure of the second-floor loft area, and the elegant double landing staircase flanking the formal living space. Moving through the first level, you're embraced by the heart of the homeâan expansive center island kitchen boasting a pantry, a cozy eating space, and a welcoming gathering room complete with an entertainment area featuring a gas fireplace. This sprawling space seamlessly integrates the kitchen, eating area, gathering room, and an additional versatile area ideal for relaxation, work, or leisure pursuits such as reading, office work, or hobbies. The pièce de résistance of this residence is undoubtedly the first-floor primary suite, offering plush wall-to-wall carpeting, ample closet space, and a lavish bath complete with a double vanity, an indulgent soaking tub, and a glass-enclosed shower. For those acquainted with the sought-after model, the second-floor loft area presents endless possibilities, whether as a serene personal nook, a private fitness retreat, or an inviting guest haven. Space is truly abundant here! While the term "impeccable" is often overused in real estate, this home and its evident pride of ownership unequivocally merit such acclaim.
- Type:
- Single Family
- Sq.Ft.:
- n/a
- Status:
- Active
- Beds:
- 4
- Year built:
- 2021
- Baths:
- 3.00
- MLS#:
- 583252
ADDITIONAL INFORMATION
Enjoy this well cared for, magnificent home with plenty of space for a growing family. Although 3 Wexford Lane is only 2 years old, it looks as though it was built yesterday. It has TWO living rooms, ample closet space & an open layout. This home is being sold with beautiful furniture for each bedroom as well as two large couches, and a dining room set. Come ready to fall in love!
- Type:
- Single Family
- Sq.Ft.:
- n/a
- Status:
- Active
- Beds:
- 3
- Year built:
- 2003
- Baths:
- 2.00
- MLS#:
- 583247
- Subdivision:
- Village Grande
ADDITIONAL INFORMATION
(WOW) ASSUMABLE 3.375 FHA MORTGAGE. "THIS IS AN OVER 55 COMMUNITY" A child has to be 18 or older to live here. As you walk into this lovely "LIKE" brand new beautiful Deerfield Model Home you will want to stay forever with its open floor plan. 9' ceilings and just about everything brand new. Eat-in-kit with all new Samsung bluetooth appliances. Gas stove with convection oven. W/D also bluetooth. Top of the line appliance package. Coffee Bar with a chalkboard wall and floating shelves w/granite countertop. Large 4 X 8' walk-in pantry. Garbage disposal. Tankless water heater. Tiled flooring. Hardwood. Kit. overlooks large den with build-in gas FP which has new gas insert. Patio is off den with new awning covering the brick patio. Large main bedroom with tray ceilings and 2 walk-in closets leading to a huge main bath with beautiful garden tub, standup shower, 2 sinks and more. Huge living and dinning area combined with a second gas Fire Place. Separate office or possible 3rd. bedroom. 2 car attached garage. Completely renovated laundry room with countertop and full size sink in center. Patio has a gas line and outlet for a gas barbecue. Home inside has been completely painted. Brand new heater and air conditioning. Ceiling fans in every room. STORAGE ATTIC with flooring and separate closet built in attic. Home BACKS UP TO POOL. Bonus room in converted 1/2 of garage. Temporary wall. Easy to convert back to 2 car garage. "SOLAR PANELS" LEASED
- Type:
- Single Family
- Sq.Ft.:
- n/a
- Status:
- Active
- Beds:
- 4
- Year built:
- 2010
- Baths:
- 4.00
- MLS#:
- 583101
ADDITIONAL INFORMATION
Welcome to 120 W. Kennedy! In a highly coveted neighborhood, this elegant two-story residence is perfect for families who cherish both comfort and entertaining. From its curb appeal to the expansive fenced-in yard and curated landscaping, this property is warm and inviting from the moment you arrive. Step inside and be greeted by the captivating chandelier showcased in the grand foyer window. The interior reveals a meticulously crafted open floor plan, ideal for hosting gatherings. A formal living and dining area provide ample space, complemented by a private office/study with French doors for focused work. The spacious eat-in kitchen, complete with a center island and stainless steel appliances, flows seamlessly into a sunroom - a unique feature! Four bright and airy bedrooms await, including a luxurious main suite with an en-suite bathroom featuring a soaking tub and stand-up shower. The fully finished basement, with an in-law setup and exterior access, offers even more living space, perfect for extended family or older children. Throughout the home, hardwood floors and quality tile add to the charm, while double doors lend a touch of sophistication. With modern amenities like dual-zone HVAC and ample storage, this home effortlessly combines functionality with style. Whether hosting dinner parties, enjoying tranquil moments, or gathering around the fireplace, this residence caters to every need. This home was thoughtfully designed with lots of desirable details. Schedule your showing today and prepare to be impressed!
- Type:
- Single Family
- Sq.Ft.:
- n/a
- Status:
- Active
- Beds:
- 4
- Lot size:
- 1.01 Acres
- Year built:
- 2024
- Baths:
- 3.00
- MLS#:
- 583075
ADDITIONAL INFORMATION
LATE SUMMER DELIVERY! Prepare to embark on a journey of bespoke luxury with this stunning Craftsman-style colonial to be built at 172 Pine Avenue, Egg Harbor Township, NJ. Set against a backdrop of natural splendor, this exquisite residence promises to be a masterpiece of architectural finesse and modern comfort. Spanning 2,040 square feet, this home will feature 4 bedrooms, 2.5 bathrooms, and an attached 2-car garage, all situated on a sprawling 1-acre lot. With front renderings included, envision the grandeur and elegance that awaits as you step through the welcoming entrance. Crafted with the finest materials and meticulous attention to detail, the exterior showcases James Hardie Lap with PVC siding, complemented by Timberline shingles and a metal porch accent roof. These elements combine to create a timeless aesthetic that seamlessly blends into the serene surroundings of Pine Avenue. Inside, the interior will exude sophistication, with soaring ceilings and engineered flooring throughout. The chef's kitchen will be a culinary haven, featuring granite countertops, tiled flooring, and a spacious island perfect for both meal preparation and casual dining. Escape to the comfort of the carpeted bedrooms, offering plush tranquility and ample space for relaxation. The tiled bathrooms will provide a spa-like retreat, complete with modern fixtures and elegant finishes. With the buyer having the opportunity to make selections, imagine personalizing every detail to suit your unique taste and style. Delivery in just four months from contract ensures that your vision will soon become a reality. Outside, the property will offer a serene setting, backing to tranquil trees and providing a sense of privacy and seclusion. Whether enjoying a morning coffee on the front porch or hosting gatherings on the expansive deck, this home will provide the perfect backdrop for creating cherished memories with family and friends. Conveniently located close to parkway entrances/exits, grocery stores, and shopping, this home will offer the perfect balance of tranquility and accessibility. Embrace the opportunity to elevate your lifestyle and immerse yourself in the serenity of Pine Avenue. Your dream home awaits â envision it, customize it, and make it your own.
- Type:
- Mobile Home
- Sq.Ft.:
- n/a
- Status:
- Active
- Beds:
- 3
- Baths:
- 2.00
- MLS#:
- 582948
- Subdivision:
- Oak Forest
ADDITIONAL INFORMATION
Welcome to your dream home in the beautiful Oak Forest 55+ community in Egg Harbor Township. This stunning property sits on a desirable corner lot, offering both space and privacy. As you approach the home, you're greeted by a large front deck, perfect for enjoying your morning coffee or relaxing in the evening. Step inside, and you'll be immediately impressed by the spacious and inviting great room, complete with cathedral ceilings that add to the sense of space. The open Oak kitchen is a chef's delight, featuring an island breakfast bar that's perfect for entertaining or casual dining. The split floor plan offers a layout that's both practical and convenient. On one side, you'll find the guest bedrooms and bath, providing a comfortable space for visitors. On the opposite side, the owner's suite awaits, offering a peaceful retreat with ample space, a private bath, and plenty of natural light. In 2023, this home underwent extensive renovations, including a new HVAC furnace and central air conditioning, new floors and carpets, a new washer and dryer, a new hot water heater, a new dishwasher, and new baths. These updates ensure that your new home is not only beautiful but also modern and efficient. One of the many perks of living in Oak Forest is that lot rent includes water, sewer, and trash removal, making it easy to enjoy a carefree lifestyle. With its ideal location, stunning features, and recent updates, this property is truly a rare find. Don't miss your chance to make this house your home!
- Type:
- Condo
- Sq.Ft.:
- n/a
- Status:
- Active
- Beds:
- 3
- Year built:
- 2002
- Baths:
- 2.00
- MLS#:
- 582904
ADDITIONAL INFORMATION
Lakeside Estates~End unit, 3 Bedroom/1.5 Bath townhome featuring large LR with natural gas fireplace, beautifully refinished hardwood floors and an eat-in kitchen on the first floor, plus a powder room. There are 3 nice size bedrooms on the 2nd/3rd levels, 2 with cathedral ceilings. Unit has been freshly painted, and offers and brand new carpeting upstairs. Custom blinds, ceiling fans, all appliances including washer/dryer. Microwave and ice maker are brand new. Brand new HWH and sump pump. Ceiling fan in LR is equipped with a built in heater with remote control. Brand new Anderson slider and deck off the 3rd floor Bedroom. Move in ready!
ADDITIONAL INFORMATION
Welcome to this beautiful mobile home located in a fantastic location, close to all the stores you need. No tenant-only owner The lot fee includes water, sewer, and taxes $650 Please note that the buyer will need to qualify with the association as well.
- Type:
- Other
- Sq.Ft.:
- 2,295
- Status:
- Active
- Beds:
- 4
- Lot size:
- 1.2 Acres
- Year built:
- 1950
- Baths:
- 3.00
- MLS#:
- NJAC2011428
- Subdivision:
- Egg Harbor Twp
ADDITIONAL INFORMATION
Amazing value!!! The only fully renovated home with over an acre of land in an amazing location in the heart of EHT to be offered for under $200/square foot in a $250+/square foot market. This 2 story home sits on a double lot totaling 1,2 acres. Updated plumbing and electrical with city permits, brand new HVAC systems also approved by the city , brand new hot water heater, new stainless steal appliances, new kitchen , new Bathroom including a brand new bathroom added to the second floor and bathroom on the second floor, new laundry room , new doors, new floors, new trim, some new windows and screens , new lighting, some new siding , new gutters, fresh paint and more. 4 great size bedrooms and 3 full bathrooms plus a den or flex room which leads to the huge yard. Detached garage is huge and has a second story area. walking distance to NJ transit bus stop, few minutes to schools and day care , off of spruce ,Bhp and .west Jersey Aves.. 5 minutes drive to English Creek and Walmart , this house is close to everything.
- Type:
- Condo
- Sq.Ft.:
- n/a
- Status:
- Active
- Beds:
- 4
- Year built:
- 2016
- Baths:
- 4.00
- MLS#:
- 582740
ADDITIONAL INFORMATION
Experience the ease of townhome living in Bayport on Lakes Bay! This exceptional residence provides a resort-style lifestyle by placing the clubhouse, pool, and fitness center just steps away from your doorstep. Boasting four bedrooms, two full baths, and two half baths, this spacious home spans over 1850 square feet across three levels. On the ground floor, a roomy bedroom with a half bath and sliding doors leading to the back patio welcomes you. The second floor unveils an expansive living/dining area, a convenient half bath, and an open eat-in kitchen with granite countertops and stainless-steel appliances. Sliders open to a lovely deck, perfect for outdoor enjoyment. The third level offers a generous primary bedroom with a walk-in closet and a full ensuite bathroom featuring a double vanity. Two additional bedrooms sharing a full bath complete the top floor. Association fees cover clubhouse access, an in-ground heated outdoor pool, a modern fitness center, fire/flood insurance, snow removal, landscaping, and exterior maintenance. Enjoy seamless access to the bay for water activities and the convenience of being centrally located with easy access to Atlantic City entertainment and all shore points with its pristine beaches!
ADDITIONAL INFORMATION
UCCS, BACK UP OFFERS ONLY. Are you looking for an affordable home to live in, this is the perfect home for you. Located in a 55 or older community âTower Eastâ. The bones of the home are in good condition, with some sprucing up this can be a great home! There are 2BDâs and 1 FULL BA along with a decent sized living room and EIK. The home is being sold completely âAS IS â at this price with the buyer being responsible for any and all inspections and certifications. The lot rent of $562.00 includes water, sewer, trash collection and snow removal on the street only. You must apply to the park for approval. The phone number is (609)641-7431. Very easy to show and seller can close quickly. The home has personal belongings throughout and will need to be cleared out before closing or a buyer can have what is in the home, minus some sentimental things the seller is taking.
- Type:
- Single Family
- Sq.Ft.:
- n/a
- Status:
- Active
- Beds:
- 3
- Lot size:
- 2.04 Acres
- Baths:
- 2.00
- MLS#:
- 582678
ADDITIONAL INFORMATION
3 BEDROOM AND 2 BATH HOME ON LARGE 2+ ACRE PRIVATE HOMESITE IN A GREAT EGG HARBOR TOWNSHIP LOCATION.
- Type:
- Other
- Sq.Ft.:
- n/a
- Status:
- Active
- Beds:
- 5
- Lot size:
- 0.18 Acres
- Year built:
- 2021
- Baths:
- 3.00
- MLS#:
- NJAC2011550
- Subdivision:
- Egg Harbor
ADDITIONAL INFORMATION
Welcome to luxury living in the Eastover D1 model by DR Horton! This like-new construction boasts a lethora of extras, including a two -car attached garage with warranted epoxy flooring, and tread walk way, a sprawling open basement with surround sound and ample storage, 4 to 5 bedrooms, and 3 bathrooms, with a main-level bedroom and bathroom for added convenience. Enjoy the elegance of quality engineered flooring, upgraded stainless steel appliances, granite countertops, and a spacious pantry. Nestled on a private cul-de -sac with only 10 homes on one side, relish the privacy and serene wooded views across the street. In addition to a fenced in backyard there is also an attached 76â by 206â wooded lot included to expand making this property a truly exceptional find.
- Type:
- Manufactured Home
- Sq.Ft.:
- 912
- Status:
- Active
- Beds:
- 3
- Baths:
- 1.00
- MLS#:
- NJAC2011332
- Subdivision:
- Steeplechase Village
ADDITIONAL INFORMATION
A beautiful community set in the countryside of a bustling area, Steeplechase Village offers our residents a bit of country living with access to big city amenities. Our community has beautiful homes ranging from 2 to 3 bedrooms with driveways and spacious yards for residents to garden and BBQ in. On-site management and 24/7 emergency maintenance.
- Type:
- Single Family
- Sq.Ft.:
- n/a
- Status:
- Active
- Beds:
- 4
- Year built:
- 2002
- Baths:
- 3.00
- MLS#:
- 582629
ADDITIONAL INFORMATION
Make your appointment to see this lovely home. Located in a nice family neighborhood. The owners of the home have maintained it and is move in ready. Upon walking into the foyer, through the glass french doors, you will see an elegant living room just to your left. To the right is the formal dining room. The hallway takes you to the large family room where entertaining and wonderful memories will be made. Adjacent to the family room is the absolutely lovely white kitchen with granite counters, and stone tile backsplash, upgraded cabinets. Just off the kitchen is the spectacular three season Florida room. This home has four spacious bedrooms upstairs. The large Master Suite has several closets, one walk in closet, large master bath. The very large basement is half finished, wonderful for entertaining, family hang out, play pool, ping pong, etc., a fun area for the kids. The other half of the basement can be used for storage. The house has a new roof as well as new HVAC. This home has had many wonderful times here, this is a very happy home. Don't let this get away. Make your appointment today before it is gone.
- Type:
- Single Family
- Sq.Ft.:
- 1,052
- Status:
- Active
- Beds:
- 3
- Lot size:
- 0.39 Acres
- Year built:
- 1971
- Baths:
- 1.00
- MLS#:
- NJAC2011312
- Subdivision:
- None Available
ADDITIONAL INFORMATION
Welcome to your dream rancher in Egg Harbor Township! This charming 3-bedroom, 1-full bathroom home is a perfect blend of comfort and style. Step inside to discover a warm and inviting atmosphere, with recent renovations enhancing both the kitchen and bathroom. The heart of the home, the kitchen, boasts modern upgrades, ensuring a delightful cooking experience. Sleek countertops, contemporary appliances, and ample storage make this space both functional and aesthetically pleasing. Step outside to a 50x30 feet concrete pad, perfect for outdoor activities or potential expansion. Entertain friends and family on the 20-foot deck, offering a fantastic spot for relaxation and gatherings. Enjoy the convenience of a blacktop double-wide driveway, providing plenty of parking space, along with an attached garage and carport for additional covered storage. The environmentally conscious will appreciate the cost-saving benefits of the solar panels powering the entire house. Don't miss the opportunity to make this gem your own. Schedule a viewing today!
- Type:
- Condo
- Sq.Ft.:
- n/a
- Status:
- Active
- Beds:
- 2
- Year built:
- 1986
- Baths:
- 2.00
- MLS#:
- 582476
ADDITIONAL INFORMATION
This lovely townhouse is located in Cambridge Townhouses behind the EHT Walmart, London Court and Oxford Condos. A quiet secluded niche off Hingston Ave. This freshly painted property has new carpets on the stairs and laminated flooring throughout the entire unit. There are 2 beds and 1.5 baths. Quite the soaking tub in the shared full bath. The association covers maintenance, trash and building insurance. Call to make an appointment.
ADDITIONAL INFORMATION
This house was totally renovated About 2 years ago. looks like brand new house. Newer Roof, newer 2 kitchens,2 baths, 2 living rooms 3 bedrooms newer flooring, newer gas hot water heater, and energy efficient heat/air conditioner unit. Their is a very spacious back yard with a shed. the back yard is near a park and very scenic. Second floor has private steps from the back yard. there is a master spacious bedroom, bathroom, closet and a large Livingroom and a kitchenette on the second floor.. All the appliances on both levels stay. Do not miss this property.

The data relating to real estate for sale on this web site comes in part from the Broker Reciprocity Program of the South Jersey Shore Regional Multiple Listing Service. Real Estate listings held by brokerage firms other than Xome are marked with the Broker Reciprocity logo or the Broker Reciprocity thumbnail logo (a little black house) and detailed information about them includes the name of the listing brokers. The broker providing these data believes them to be correct, but advises interested parties to confirm them before relying on them in a purchase decision. Copyright 2024 South Jersey Shore Regional Multiple Listing Service. All rights reserved.
© BRIGHT, All Rights Reserved - The data relating to real estate for sale on this website appears in part through the BRIGHT Internet Data Exchange program, a voluntary cooperative exchange of property listing data between licensed real estate brokerage firms in which Xome Inc. participates, and is provided by BRIGHT through a licensing agreement. Some real estate firms do not participate in IDX and their listings do not appear on this website. Some properties listed with participating firms do not appear on this website at the request of the seller. The information provided by this website is for the personal, non-commercial use of consumers and may not be used for any purpose other than to identify prospective properties consumers may be interested in purchasing. Some properties which appear for sale on this website may no longer be available because they are under contract, have Closed or are no longer being offered for sale. Home sale information is not to be construed as an appraisal and may not be used as such for any purpose. BRIGHT MLS is a provider of home sale information and has compiled content from various sources. Some properties represented may not have actually sold due to reporting errors.
Egg Harbor Twp Real Estate
The median home value in Egg Harbor Twp, NJ is $330,000. The national median home value is $219,700. The average price of homes sold in Egg Harbor Twp, NJ is $330,000. Egg Harbor Twp real estate listings include condos, townhomes, and single family homes for sale. Commercial properties are also available. If you see a property you’re interested in, contact a Egg Harbor Twp real estate agent to arrange a tour today!
Egg Harbor Twp, New Jersey has a population of 10,284.
The median household income in Egg Harbor Twp, New Jersey is $39,924. The median household income for the surrounding county is $57,514 compared to the national median of $57,652. The median age of people living in Egg Harbor Twp is 35.1 years.
Egg Harbor Twp Weather
The average high temperature in July is 85.5 degrees, with an average low temperature in January of 24.5 degrees. The average rainfall is approximately 43.7 inches per year, with 16.5 inches of snow per year.
