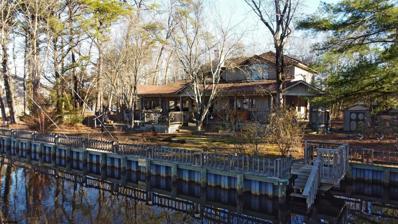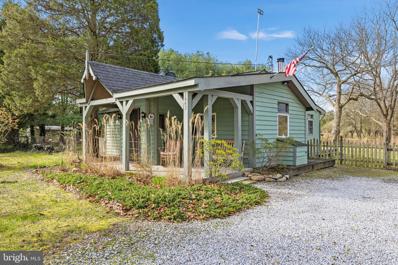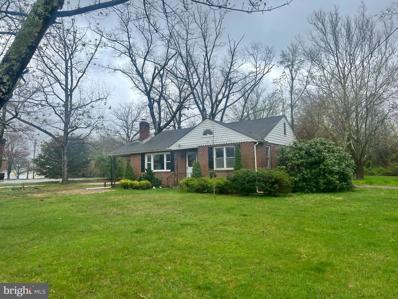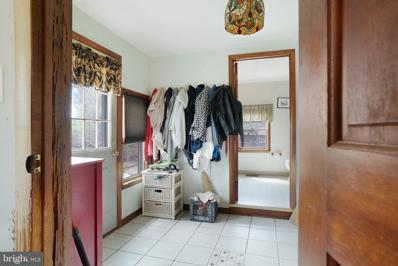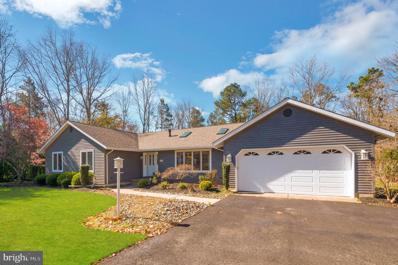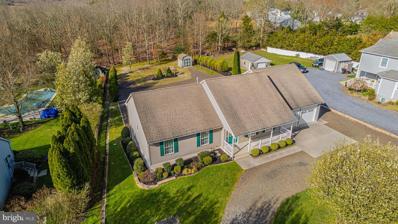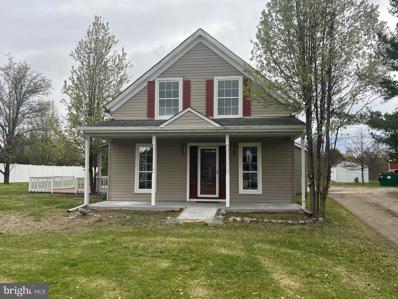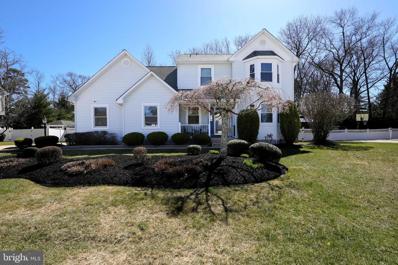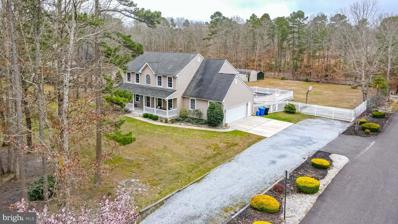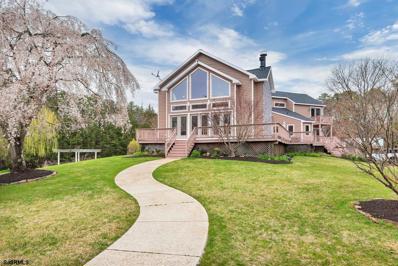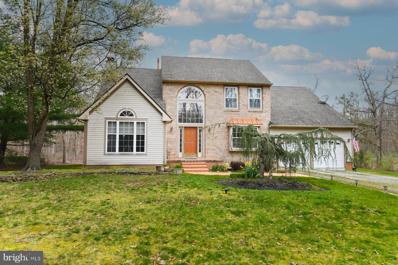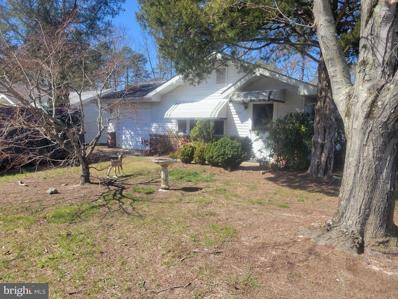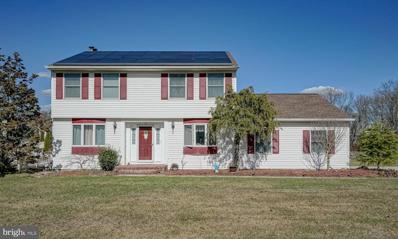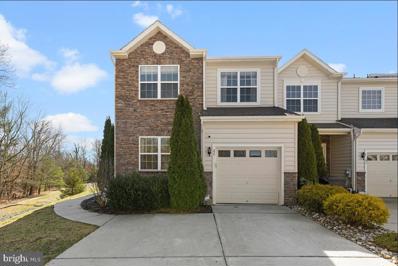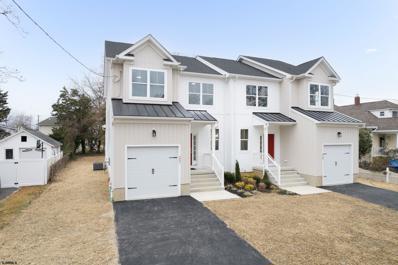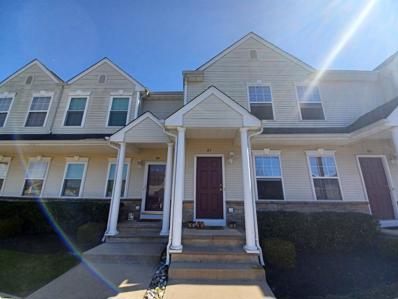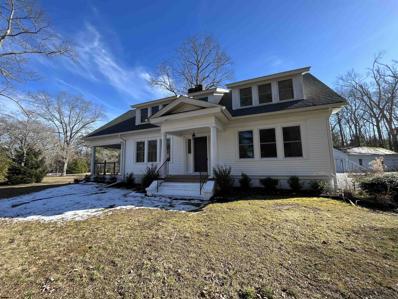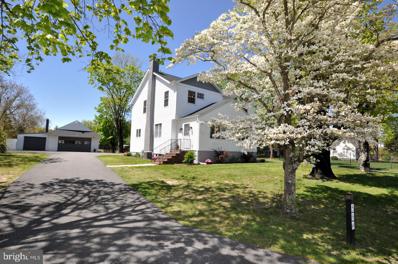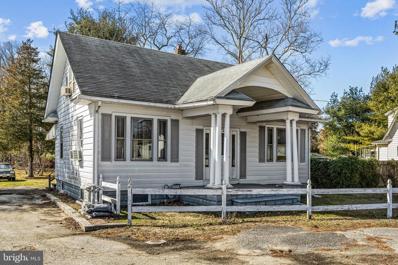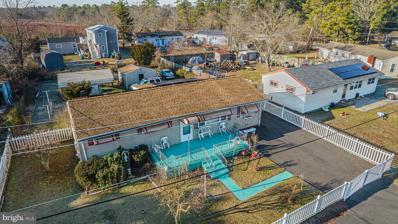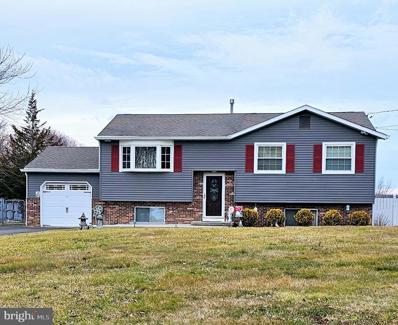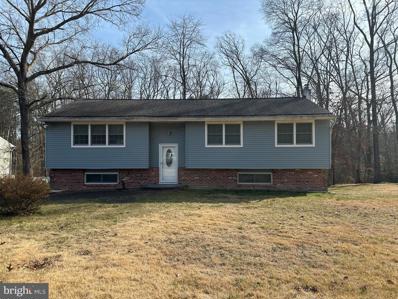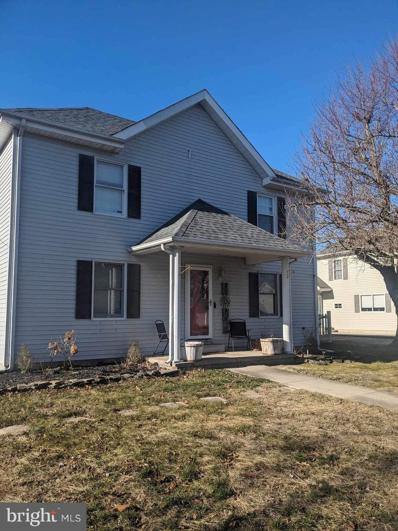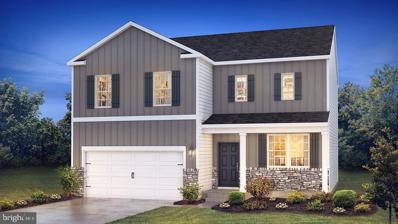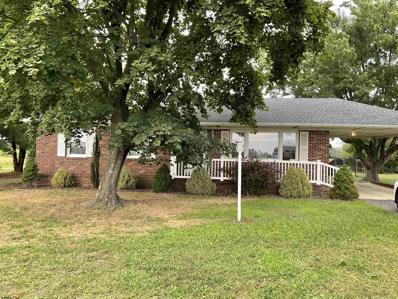Hammonton Real EstateThe median home value in Hammonton, NJ is $395,000. This is higher than the county median home value of $183,200. The national median home value is $219,700. The average price of homes sold in Hammonton, NJ is $395,000. Approximately 62.99% of Hammonton homes are owned, compared to 27.48% rented, while 9.53% are vacant. Hammonton real estate listings include condos, townhomes, and single family homes for sale. Commercial properties are also available. If you see a property you’re interested in, contact a Hammonton real estate agent to arrange a tour today! Hammonton, New Jersey has a population of 14,557. Hammonton is more family-centric than the surrounding county with 27.73% of the households containing married families with children. The county average for households married with children is 27.39%. The median household income in Hammonton, New Jersey is $68,655. The median household income for the surrounding county is $57,514 compared to the national median of $57,652. The median age of people living in Hammonton is 42.2 years. Hammonton WeatherThe average high temperature in July is 86.8 degrees, with an average low temperature in January of 23 degrees. The average rainfall is approximately 45.3 inches per year, with 18.1 inches of snow per year. Nearby Homes for Sale |
