Livingston NJ Homes for Sale
$3,699,000
16 VanDerbilt Dr Livingston, NJ 07039
- Type:
- Single Family
- Sq.Ft.:
- n/a
- Status:
- NEW LISTING
- Beds:
- 7
- Lot size:
- 0.94 Acres
- Baths:
- 6.10
- MLS#:
- 3897686
ADDITIONAL INFORMATION
Welcome to luxury living in the prestigious Chestnut Hill neighborhood! This spectacular 7BD, 6.5BA, 6,000+ sf New Construction, custom contemporary colonial on nearly an acre of land. Features include 3-car garage, stunning floating staircases, multiple fireplaces, 9'-10' ceilings, custom closets, huge windows for tons of natural light & an extra large deck overlooking the stunning fenced in backyard with a pool. The expansive kitchen opens to the family room with a fireplace & boasts Sub-Zero and Wolf appliances, designer cabinets, a large island with a waterfall countertop, and a walk-in pantry. The main level also includes a formal Living room and dining room, Mudroom, Powder Room, and a luxurious first-floor en-suite bedroom. Upstairs, retreat to the primary suite, a sanctuary of serenity boasting a private balcony, spa-like bathroom, and tray ceiling, offering the ultimate in comfort and style. Five additional spacious bedrooms provide ample accommodations for family and guests, including two en-suites and two bedrooms with a shared bath The finished basement with 9' ft ceilings offers an en-suite bedroom, a home office, a spacious recreation room with a wet bar, wine cellar and a sauna. This exceptional property comes with a 10-year builder warranty and is a SMART Home with Nest, Ring, and EV Charger outlets.
$799,000
104 Vere Ter Livingston, NJ 07039
- Type:
- Single Family
- Sq.Ft.:
- n/a
- Status:
- NEW LISTING
- Beds:
- 5
- Lot size:
- 0.24 Acres
- Baths:
- 2.00
- MLS#:
- 3897475
ADDITIONAL INFORMATION
Welcome home! Spacious living meets contemporary comfort! This stunning bi-level home boasts 5 bedrooms and 2 full baths, offering ample space to thrive. Step into the inviting foyer and ascend to the main level, where natural light dances through the expansive windows, illuminating the open-concept living and dining area. The modern kitchen awaits, complete with sleek countertops, stainless steel appliances, and ample storage space, perfect for culinary enthusiasts and casual family gatherings alike. Retreat to the tranquility of the bedrooms, where plush carpets and generous closet space ensure relaxation and organization. The two full baths feature elegant finishes and offer convenience for busy mornings or unwinding after a long day. Venture downstairs to discover additional living space, ideal for a cozy family room, home office, or recreation area - the possibilities are endless! Access to the backyard oasis awaits, where outdoor entertaining and relaxation seamlessly blend. Conveniently located in the sought-after community of Livingston, this home offers easy access to schools, parks, shopping, and dining, ensuring a lifestyle of convenience and comfort.
$1,525,000
26 Sunset Rd Livingston, NJ 07039
- Type:
- Single Family
- Sq.Ft.:
- n/a
- Status:
- NEW LISTING
- Beds:
- 4
- Lot size:
- 0.23 Acres
- Baths:
- 3.10
- MLS#:
- 3896941
ADDITIONAL INFORMATION
Experience luxury living in this meticulously crafted, custom Hamptons -style colonial boasting 4 bedrooms and 3.1 baths. nestled on a serene cul-de-sac overlooking parkland.Step inside to discover an inviting open-concept floor plan where the center island kitchen flows seamlessly into the family room, complete with a cozy gas fireplace. Built in 2013 this home features a blend of elegance and modern convenience. Embrace an active lifestyle with amenities such as an exercise room, and a first floor library with custom built-ins, ideal for working from home. Enjoy the tranquility of the outdoors on the full wraparound front porch or the private patio, perfects for alfresco dining or simply soaking in the scenic views.other features include 1st floor laundry , butlers pantry , wood floors, finished basement and central vacuum. The 2 car over size garage features a customized workshop alcove.Close to NYC transportation, shopping, houses of worship, recreation and fine dining.
$1,750,000
12 Canoe Brook Dr Livingston, NJ 07039
- Type:
- Single Family
- Sq.Ft.:
- n/a
- Status:
- NEW LISTING
- Beds:
- 5
- Lot size:
- 0.95 Acres
- Baths:
- 4.10
- MLS#:
- 3896822
- Subdivision:
- Chestnut Hill
ADDITIONAL INFORMATION
Bright and airy, this custom Center Hall colonial located in Livingston's Prestigious Chestnut Hill section, boasts 5 bedrooms. 4.5 baths, including a 1st floor guest bedroom with en-suite bath. The many recent updates include all new mechanical systems and new roof. Enjoy a sun drenched interior with a custom center island kitchen opening onto family room, a luxurious primary bedroom with spa like bath with jetted tub and stall shower. Situated on nearly an acre of lush, landscaped grounds featuring a patio great for outdoor dining and entertaining. Other highlights include, a full finished basement with rec-room, exercise area, office, bath and wine cellar, wood floors on levels 1 and 2, abundant closet space throughout complete this very inviting home. Located in Livingstons Blue Ribbon School District, close to NYC Transportation, recreation, shopping and dining
$799,000
12 Hamilton Ln Livingston, NJ 07039
- Type:
- Single Family
- Sq.Ft.:
- n/a
- Status:
- NEW LISTING
- Beds:
- 4
- Lot size:
- 0.22 Acres
- Baths:
- 2.10
- MLS#:
- 3896647
ADDITIONAL INFORMATION
Amazing opportunity to purchase a generously sized Colonial ready for customizing on a quiet block in Central Livingston! This home is a great value boasting 4 spacious bedrooms, 2 full baths, 1 half bath and 1st floor home office with built-in shelving. Park in your double wide driveway or two-car attached garage. Upon entry through the front door, you are welcomed into the Foyer with a double wide closet, hand laid tiles, and stairs leading to 2nd story. To the left, a large formal living room and dining room with gleaming hardwood floors. To the right, is the home office with large front facing window, half bath and family room with nook off the garage, ideal for mudroom storage or sitting area. The eat-in kitchen layout includes a peninsula for entertaining, gas range, and space for a wall oven. Upstairs, the Primary Bedroom includes a walk-in closet, large sink, and enclosed bathroom for extra privacy. 3 more spacious bedrooms and main bath complete the level. There is hardwood flooring under the carpeted bedrooms. Partially finished basement, with laundry room and space for storage. Home is situated on a level lot with easy access to township amenities and local highways. Make this your dream home today!
$1,199,000
132 W Northfield Rd Livingston, NJ 07039
- Type:
- Single Family
- Sq.Ft.:
- n/a
- Status:
- Active
- Beds:
- 5
- Lot size:
- 0.46 Acres
- Baths:
- 3.10
- MLS#:
- 3896254
ADDITIONAL INFORMATION
The wait is over this multi generation home has it all. Large colonial with 4 bedrooms and two and half bathrooms with in-law suite. Enter the double doors to a welcoming Foyer with beautiful ceramic tile that continues into the large dining room, kitchen with breakfast room with sliding glass doors leading to the large patio. Second floor with 4 large bedrooms and two full bathrooms. Large master suite with walk in closet, dressing room with vanity as well as a master bathroom. Access the in law suite from main house or use the separate entrance, in law suite has a large living room, kitchen, one bathroom, bedroom with walk-in closet, skylights, separate heating unit and more.
$1,799,000
10 Bryant Dr Livingston, NJ 07039
- Type:
- Single Family
- Sq.Ft.:
- n/a
- Status:
- Active
- Beds:
- 6
- Lot size:
- 0.39 Acres
- Baths:
- 5.10
- MLS#:
- 3896108
ADDITIONAL INFORMATION
Introducing a stunning five-year-old six-bedroom, 5 1/2 bathroom house in a prime location. As you enter, you are welcomed by a grand two-story foyer adorned with beautiful woodwork, trim, and moldings. The first floor boasts 10-foot ceilings, enhancing the spacious and luxurious feel of the home. The gourmet chef kitchen features quartz countertops and a waterfall feature on the center island. Top-of-the-line appliances are perfect for meal preparation and entertaining.The open floor plan seamlessly connects the kitchen to the dining room, living room, and family room, where sliding doors lead out to the paver patio, outdoor kitchen, and expansive .39-acre flat level fenced-in property. Upstairs, you will find five bedrooms, including a gorgeous master suite with a spa-like bathroom showcasing a soaking tub and stall shower. The second floor features 9-foot ceilings, adding to the airy ambiance of the home.The basement is a true entertainer's delight, complete with a wet bar, large rec room area ideal for a home gym, and a separate media room for movie nights. This property offers convenience with its proximity to New York transportation, the town center, schools, and shopping amenities. Don't miss the opportunity to own this exquisite home that epitomizes modern luxury living.
- Type:
- Condo
- Sq.Ft.:
- n/a
- Status:
- Active
- Beds:
- 2
- Lot size:
- 1.15 Acres
- Baths:
- 2.10
- MLS#:
- 3896100
- Subdivision:
- Livingston Town Center
ADDITIONAL INFORMATION
Luxury living at its finest in Livingston Town Center! Sophisticated and tastefully decorated 2/3 bedroom, 2.1 bath end unit. Bright open floor plan and tons of upgrades. Gourmet kitchen with top of the line newer ss appliances and cabinetry and large center island. Spacious Living Room with custom floor-to-ceiling built-ins open to Dining Room... ideal for entertaining. Beautiful master suite with 2 walk-in closets and spa-like bath. 2 additional bedrooms, one of which can be used as an optional office. Amenities include concierge, indoor/outdoor pool, gym, billiards room, great room, conference room, computer room. Close to restaurants, shops, transportation. Convenience and comfort and totally turn-key.
$1,074,000
14 Downing Pl Livingston, NJ 07039
- Type:
- Single Family
- Sq.Ft.:
- n/a
- Status:
- Active
- Beds:
- 5
- Lot size:
- 0.35 Acres
- Baths:
- 3.10
- MLS#:
- 3896065
- Subdivision:
- Burnet Hill
ADDITIONAL INFORMATION
Stunning expanded ranch in the heart of Livingston. This elegant home features 5 bedrooms, 3 full bathrooms, a powder room, an updated kitchen with stainless steel appliances, den, finished basement , and hardwood floors. As you enter the home you will be greeted by a spacious foyer that leads to a sun-filled and airy family room with French doors. The generous living room is perfect for hosting gatherings and parties. The refined formal dining room is warm and inviting, ideal for meals and formal gatherings. The newly renovated kitchen (2022) boasts quartz countertops, large center island, and a breakfast nook that leads to a slider to the backyard patio. The master bedroom is airy and bright with his and hers closets and master bath. One of the bedrooms is currently being used as a home gym. The expansive finished basement is equipped with kitchenette, dinette, breakfast bar, full bath, large living space, and a bedroom with a walk in closet. The basement give access to the large 2 car garage.
$535,600
21 Glannon Rd Livingston, NJ 07039
- Type:
- Single Family
- Sq.Ft.:
- n/a
- Status:
- Active
- Beds:
- 3
- Lot size:
- 0.16 Acres
- Baths:
- 1.10
- MLS#:
- 3895808
ADDITIONAL INFORMATION
Colonial with Family Room off Kitchen, hardwood floors, updated Kitchen with granite countertops, nice size bedrooms. House being sold in totally "as is" condition with buyer responsible for all inspections and certifications needed to close.
$1,949,000
45 N Ridge Rd Livingston, NJ 07039
- Type:
- Single Family
- Sq.Ft.:
- n/a
- Status:
- Active
- Beds:
- 6
- Lot size:
- 0.49 Acres
- Baths:
- 5.10
- MLS#:
- 3895698
ADDITIONAL INFORMATION
Nestled on this expansive wooded flat lot, this breathtaking new construction offers unparalleled luxurious living.Step inside to discover an interior designer's dream, an open floor concept highlighted by stunning white oak engineered floors that flow seamlessly throughout. A grand entrance w/floating staircase soaring 9-foot ceilings, decorative molding& inviting atmosphere that permeates every corner of this 4690-sq ft.home. Expansive windows flood the home with natural light.The gourmet kitchen features off-white cabinets, a striking black island w/quartz waterfall countertop & top-of-the-line Thermador appliances and paneled wooded ceiling area, stunning. Inviting family room, complete with a gas linear fireplace and floating shelves. The first floor offers a guest suite with a full bathroom and powder room, while the second floor boasts spacious bedrooms, including one with an ensuite with custom closets. The second floor also features the main spa-like bathroom.A large second-floor laundry room adds to the home's practicality.The luxurious primary bedroom featuring a tray ceiling, walk-in closet w/California-style built-ins & spa-like ensuite bath complete with a soaking tub,large shower, toilet, bidet,&custom vanities w/ Kohler plumbing fixtures.Finished basement, includes a media room with built-ins, wet bar, guest bedroom with full bath, gym, and den.Backyard oasis w/paver patio.Ample space for pool & sport court.Near houses of worship,school, shopping,pool,rt280.
- Type:
- Condo
- Sq.Ft.:
- n/a
- Status:
- Active
- Beds:
- 2
- Year built:
- 2000
- Baths:
- 3.00
- MLS#:
- 24009849
ADDITIONAL INFORMATION
Bristol Model END UNIT with a working ELEVATOR in Livingston's desired Gated Regency Club Community. The oversized floor plan begins with ground level features including storage cabinet built-ins as you enter from the garage and a coat closet. On the main level is large Chef Kitchen with Viking Stainless Steel appliances kitchen, dining room, living room with fire place and 2 story ceiling, Private balcony overlooking woods drenched with light and views of greenery from every window, a powder room and laundry room/utility room. Brand new HW heater, reverse osmosis and water softener. The second level features the primary suite with jetted tub, stall shower, and walk-in closet/ dressing room. Additional Bedroom with hall bath and loft area complete the second level. Upgrades include; new HW heater, New HVAC, crown molding, Central Vac, Surround sound system, Upgraded fire and security system. Desirable community and location close to ALL: Town, schools, recreation, major Hghwys
$999,900
24 McCall Ave Livingston, NJ 07039
- Type:
- Single Family
- Sq.Ft.:
- n/a
- Status:
- Active
- Beds:
- 4
- Lot size:
- 0.11 Acres
- Baths:
- 3.00
- MLS#:
- 3894178
ADDITIONAL INFORMATION
Welcome to your future in Livingston! Picture yourself in this stunning newly renovated home, ready to welcome you into homeownership bliss. Natural light floods the open floor plan,hardwood floors and recessed lighting. The heart of the home is the modern kitchen, equipped with quartz countertops, designer cabinetry, stainless steel appliances, and a spacious island, ideal for cooking and gathering with loved ones. Custom designed gas fireplace in the living room, leading to a wood deck for outdoor enjoyment. And don't forget the convenience of a first-floor bedroom with two closets and a full bath, offering comfort and flexibility utilizing a Swiss Madison floating toilet. Upstairs, personal retreat in the master en suite, complete with a luxurious tiled shower, decorative lighting, and vanity. Top-notch schools, fantastic dining options, and easy access to NYC transportation, this home is your gateway to a vibrant community and a bright future.
$1,888,888
369 Walnut St Livingston, NJ 07039
- Type:
- Single Family
- Sq.Ft.:
- 4,366
- Status:
- Active
- Beds:
- 6
- Lot size:
- 0.81 Acres
- Baths:
- 5.10
- MLS#:
- 3894608
- Subdivision:
- Coventry
ADDITIONAL INFORMATION
Move in Ready!! Impressive recently completed Custom Colonial awaits in ideal location in sought-after Coventry neighborhood. Designed for modern living, this stunning home has contemporary designer features, soaring 22' 2-story foyer with grand staircase, rich hardwood floors & custom woodwork throughout, a gorgeous chef's kitchen with top of the line appliances and quartz countertops, and an inviting covered stone porch for outdoor entertaining, and maintenance free exterior siding for easy upkeep. Set on almost an acre of land, plenty of room for a pool and/or Pickleball Court or both, which is a rarity to find in town. Custom designed by a well sought after Architect, this masterpiece w/ apprx 5,000 sq ft of meticulously crafted living space is designed for entertaining & multigenerational living. 1st level features include coffered ceilings, 1st level office/guest suite w/ full bath off the mudroom, gas fireplace, easy access to attached 2-car garage thru a large mudroom. The 2nd level features a 700 sq ft Primary Suite w/ tray ceiling, large walk-in closet w/ custom cabinetry, and luxurious bathroom with dual sinks & large custom shower. 4 en suite bedrooms complete the 2nd level. Beautifully finished lower level offers additional space. NYC bus across the street, shopping malls, hospitals & nature trails nearby. Close to highly ranked Livingston Schools w/ bus service provided! Builder will provide a one year warranty. Don't miss this exceptional opportunity!
$849,000
68 W Cedar St Livingston, NJ 07039
- Type:
- Single Family
- Sq.Ft.:
- n/a
- Status:
- Active
- Beds:
- 3
- Lot size:
- 0.26 Acres
- Baths:
- 2.10
- MLS#:
- 3894070
ADDITIONAL INFORMATION
Look no further! This beautiful recently renovated 3-bedroom, 2.1-bathroom gem on a flat fenced in lot is loaded with designer features and modern day decor throughout and is nestled in the heart of an exceptional neighborhood. The gourmet open kitchen features custom wood cabinets, stainless steel appliances, tile backsplash and granite counters. It opens up to the dining room that has access to the screened in 3 season porch for year round entertaining. The spacious living room features a charming new bay window, inviting natural light to illuminate the space. Ascend a few steps to the upper level featuring three spacious bedrooms and a generously sized shared bathroom with glass shower enclosure. The lower level includes an office room, powder room, laundry room and access to 1 car garage. Enjoy peace of mind with many recent upgrades including new windows, new roof, new front steps, water softener & recently installed furnace & air conditioning. Conveniently located close to the town center with wonderful shops & restaurants, top-rated schools, parks, Houses of Worship and NYC bus access. An absolute must see!
$1,775,000
25 Harvest Ln Livingston, NJ 07039
- Type:
- Single Family
- Sq.Ft.:
- n/a
- Status:
- Active
- Beds:
- 5
- Lot size:
- 0.24 Acres
- Baths:
- 5.10
- MLS#:
- 3893644
ADDITIONAL INFORMATION
New construction home in Riker Hill Location! Located on 0.24 Acre plot at the END of Harvest Ln with NO THRU TRAFFIC. Easy access to highways, shopping, Restaurants. This 5BD 5.5BA Custom Colonial home built w 4800+/- sf of finished living space over 3 floors features a 2 story foyer, gorgeous HW wide plank flooring throughout with extensive trim, custom millwork & finished closets. Home includes a formal Liv Rm/Din Rm, expansive Kit, Family Rm w electric fireplace & sliders to paver patio. The Kitchen is complete with high-end SS appliances, large center island, quartz counters & ceiling height cabinetry. The 1st floor en-suite for guests/office, powder rm & mudroom complete the first floor. The 2nd floor is home to 4 BD incl an en-suite, 3 Bathrooms & Laundry. Primary Suite is complete with his & her custom walk-in closets, spa-like bath with a soaking tub, stall shower & dual sinks. Full fin Basement with Office/ extra rm, large Rec Rm with built-in bar & full Bath. 10 YEAR BUILDER WARRANTY
$2,250,000
61 Oakwood Ave Livingston, NJ 07039
- Type:
- Single Family
- Sq.Ft.:
- n/a
- Status:
- Active
- Beds:
- 6
- Lot size:
- 0.34 Acres
- Baths:
- 5.10
- MLS#:
- 3893585
ADDITIONAL INFORMATION
Look no further! Situated on over 0.3 of an Acre in a sought after neighborhood, this beautiful, NEW CONSTRUCTION 6 bd, 5.5 Ba home is complete with designer modern day decor. The Gourmet eat-in kitchen features custom cabinets, large center island, high end appliances and quartz countertops and a walk in Pantry. It opens up to the Family rm with electric fireplace and sliders to an oversized deck overlooking the large backyard. An impressive double height entrance foyer, Living room, formal dining room, guest ensuite, powder room and a mudroom complete this level. The 2nd floor is home to 4 bedrooms including a gracious Primary Suite w enormous walk-in closet & spa-like bath w soaking tub, stall shower & dual sinks. One additional Bedroom is an en-suite, other two bedrooms share a full bath & Laundry Room for convenience. The Finished Basement w 9 ft ceilings is equipped with a Bedroom, private Office & large Rec Room w built-in bar w custom cabinetry & full Bathroom. Comes with smart home features and10-YEAR BUILDERS WARRANTY.
$3,695,000
1 Lockhern Dr Livingston, NJ 07039
- Type:
- Single Family
- Sq.Ft.:
- 7,397
- Status:
- Active
- Beds:
- 5
- Lot size:
- 0.92 Acres
- Baths:
- 6.10
- MLS#:
- 3893226
- Subdivision:
- Chestnut Hill
ADDITIONAL INFORMATION
Custom built, all Brick Palatial French Manor ideally located on a cul de sac w/ saltwater pool, hot tub, new, cool limestone pool deck & summer kitchen - your own private oasis w/outdoor fireplace spanning 30' making this French Manor visually breathtaking. Grand 2-story entrance hall leads to magnificent living room w/soaring 2-story ceiling, FP, & French doors open to patio, pool & property. Banquet sized dining room & butler's pantry w/custom cabinetry & new wine refrigerator leads into stunning, gourmet EIK w/ custom cabinetry, top of the line Wolf & Subzero appliances & 2 sets of French doors open to patio. Incredible Family Room/Media Room w/ state of the art A/V equipment totally open to the kitchen. Handsome wood paneled home office w/ built-ins & gas FP. Primary Bedroom w/ gas FP & huge WIC. Every inch of the spa-like Primary Bath is onyx, & features radiant heated floors & 7' bathtub w/ Jacuzzi jets. Easy 1st level access to attached oversized, heated 3-car garage. 2nd level features 4+ bdrms w/ en suite baths + bonus room. Unfinished lower level w/ 10' ceilings, can accommodate golf simulator, wine cellar & rec room. Spectacular amenities: poured concrete foundation, new Da Vinci 50 year roof w/copper leaders & gutters, double driveway entrance, exterior landscape lighting, major investment in rear property, giant Norway Spruce Evergreen trees, Bevolo Lanterns, hydrangeas & perennials, black wrought iron gates provide privacy. New Generator & Smart house features.
$3,500,000
17 Lafayette Drive Livingston, NJ 07039
- Type:
- Single Family
- Sq.Ft.:
- n/a
- Status:
- Active
- Beds:
- 6
- Lot size:
- 0.88 Acres
- Baths:
- 7.10
- MLS#:
- 3892632
- Subdivision:
- Bel Air Woods
ADDITIONAL INFORMATION
Sophisticated all brick residence with a slate roof, is the epitome of exquisite craftsmanship, masterful design, versatile floor plan & an idyllic private setting! Sought after BelAir Woods. A true sun drenched architectural masterpiece! Circular drive, vaulted ceilings, 2 story Foyer, 2 story Library & 2 story Great room with oversized floor to ceiling fireplace & windows &1st floor bedroom suite. State-of-the-art, chef-inspired kitchen with Wolf, Sub Zero & Miele SS appliances opens onto spectacular patio & private grounds with mature landscape. 3 car garage is conveniently located off the oversized mud room. Perfect blend of light filled indoor living spaces with serene, private outdoor spaces which can be accessed from the kitchen, great room & the phenomenal lower level. Designer baths & lighting, impressive millwork, recessed lights, custom closets, high-efficiency windows & solid core doors thruout. 2 staircases from lower level to 2nd level. 2nd level has 4 large BRs & 4 baths. Luxurious front to back, primary suite has a magnificent BR, spa like marble bath, an intimate sitting room, large his & her oversized closets. 3rd level has a large BR suite with a walk in closet, wonderful nook with a window seat, full bath & potential to expand. The walk-out lower level will delight the most discerning consumer with its grade level, oversized media room, lounge, Gym, office & full bath. The lovely large property provides an opportunity to add a pool. 5 HVAC systems-6 zones
$699,900
212 Edmonton Ct Livingston, NJ 07039
- Type:
- Condo
- Sq.Ft.:
- n/a
- Status:
- Active
- Beds:
- 3
- Lot size:
- 32.33 Acres
- Baths:
- 2.10
- MLS#:
- 3892434
- Subdivision:
- Regency Club/Livingston Bld
ADDITIONAL INFORMATION
Introducing a stunning luxury townhome located at the Regency Club in Livingston, NJ, a gated community, just a stone's throw away from major highways, ensuring a seamless commute to New York City. This exquisite property boasts a plethora of amenities, including a clubhouse, fitness center, pool, and tennis facilities, offering an ideal blend of relaxation and recreation.Featuring three spacious bedrooms and two and a half bathrooms, this townhome is designed with the utmost comfort and style in mind. The interior is bathed in an abundance of natural light, creating a warm and inviting atmosphere throughout. The highlight of the home is undoubtedly the bright, beautiful kitchen, providing a chic and contemporary space for culinary enthusiasts and hosting memorable gatherings.With its prime location and luxurious amenities, this townhome in Livingston, NJ offers an unparalleled lifestyle for those seeking both convenience and sophistication.
$1,700,000
18 Lee Rd Livingston, NJ 07039
- Type:
- Single Family
- Sq.Ft.:
- n/a
- Status:
- Active
- Beds:
- 7
- Lot size:
- 0.24 Acres
- Baths:
- 5.10
- MLS#:
- 3892184
ADDITIONAL INFORMATION
Welcome to this exquisite 7 bed, 5.5 ba Custom Colonial on a .25-acre R3 plot boasting over 5000 sf of meticulously crafted living space spanning three luxurious floors.Upon entering, you're greeted by a grand 2-story foyer, featuring wide-plank hardwood flooring that flows gracefully throughout, complemented by trim work and custom millwork, creating an ambiance of timeless elegance.The expansive main floor, featuring a chef's kitchen equipped with high end SS appliances, one side waterfall center island, adorned with quartz countertops and ceiling-height cabinetry. Adjacent, the dining room sets the stage for memorable gatherings, while the family room, adorned with an inviting electric FP opens up to a charming paver patio and a fully fenced, flat backyard, ideal for outdoor relaxation. Convenience meets luxury with an en-suite bedroom perfect for guests accompanied by a thoughtfully designed powder room and a functional mudroom, ensuring effortless everyday living.Ascending to the second floor, discover five spacious bedrooms, including a lavish Primary Suite featuring a generously sized custom walk-in closet and a spa-like ensuite bath, boasting a soothing soaking tub and dual sinks, offering a sanctuary of tranquility and rejuvenation.Unwind and entertain in style within the fully finished basement, offering a sprawling rec rm, an additional Bed rm, and a full bath, providing endless possibilities for relaxation and recreation. Comes with10-YEAR BUILDER WARRANTY
- Type:
- Single Family
- Sq.Ft.:
- 3,881
- Status:
- Active
- Beds:
- 5
- Lot size:
- 0.41 Acres
- Baths:
- 3.00
- MLS#:
- 3892116
ADDITIONAL INFORMATION
This exceptional custom home offers the ultimate blend of luxury, space & versatility. Nestled on a sprawling, landscaped property, it Boasts a circular driveway & a massive rear parking lot accommodating 10+ cars Live lavishly on the upper level while maintaining a luxurious home office on the lower level, w/ dedicated entrances for each. Upper-Level Grandeur: Immerse yourself in the open floor plan adorned w/gleaming hardwood floors. Entertain seamlessly w/ a flowing layout that connects the Living room to the formal D/ room & a family room w/ sliders leading to a deck. Whip up culinary delights in the Newly renovated Eat-in kitchen, complete w/ SS appliances, New stunning backsplash & a Quartz countertop w/ a breakfast bar & a separate breakfast room. Retreat to the primary suite featuring a walk-in closet & a spa-like bthrm for ultimate relaxation. Two addl spacious Bdrms share an updated, custom-tiled bthrm. Addl bdrms in the lower level- Accommodate guests w/ 2/3 bedrooms. Home office Haven-Craft your ideal workspace w/ a dedicated Rec room/ bar, full bath, sitting room & office space. Permitted Uses: Transform this space into an accountant's/ attorney's office, architect's studio or doctor's clinic (previously used!). W/D on the First floor, Attached 2-car garage. Highly desired Broadlawn area- located close to major highways, schools, shopping centers, houses of worship, parks & restaurants. Livingston schools consistently rank among the top
$2,000,000
76 W McClellan Ave Livingston, NJ 07039
- Type:
- Single Family
- Sq.Ft.:
- n/a
- Status:
- Active
- Beds:
- 6
- Lot size:
- 0.38 Acres
- Baths:
- 5.10
- MLS#:
- 3891703
ADDITIONAL INFORMATION
Welcome to 76 W McClellan, where luxury living meets timeless charm in approximately 6,000 square feet of space. This NEW construction masterpiece is nestled on one of Livingston's most coveted streets, boasting sophistication and elegance throughout. Impeccable craftsmanship and attention to detail greet you as you step inside. The spacious layout, flooded with natural light, seamlessly blends modern amenities with classic design elements. With 6 bedrooms, including one in the basement, and 5.5 bathrooms, convenience and comfort are paramount. Entertain in the gourmet kitchen or unwind in the lavish master suite, complete with a large walk-in closet and cozy sitting area. With 9-foot ceilings extending into the basement, every corner of this home feels airy and grand. Step outside to the beautifully landscaped backyard oasis, perfect for alfresco dining. Located within a lovely community with top-rated schools and easy access to amenities, 76 W McClellan offers more than just a home?it's a lifestyle of luxury and elegance. Don't miss your chance to experience it firsthand. Welcome to your new sanctuary.
$2,150,000
67 Chestnut St Livingston, NJ 07039
- Type:
- Single Family
- Sq.Ft.:
- 7,700
- Status:
- Active
- Beds:
- 5
- Lot size:
- 0.86 Acres
- Baths:
- 5.40
- MLS#:
- 3891589
ADDITIONAL INFORMATION
Welcome to this beautiful and expansive home located in Livingston's premiere neighborhood of Chestnut Hill. With a rarely seen modern architectural style welcoming you as you enter with soaring ceilings and clean lines, this 7,700 sq foot home has 5 bedrooms, including a massive private primary suite, and 9 bathrooms total. This striking home is nestled on .86 acres and set back, with lush landscaping bringing a peaceful sense of privacy, plus a soft-water filtered pool tucked in the back. Complete with a pool cabana indoor space with shower and powder room, as well as a home theatre room, a chef's kitchen, and fully finished basement - this property's style is very unique, while keeping an extremely sensible layout and a welcoming ambience.
$950,000
12 OXFORD Drive Livingston, NJ 07039
ADDITIONAL INFORMATION
Discover your ideal residence in the desirable town of Livingston, where this stunningly renovated bi-level home spans 2,864 sq ft, featuring 4 bedrooms, 2.5 baths, an office, a sunroom with a fireplace, and a 2-car garage, embodying modern living. The open-concept main level reveals a kitchen with a large island, double stove, pasta faucet, garbage disposal, custom cabinets, and a white color scheme that enhances the culinary experience. Positioned on a spacious lot, the property offers ample opportunities for personalized outdoor spaces, enhanced by a new deck, ideal for relaxation or entertainment. Nestled in a serene cul-de-sac near schools, parks, and major highways, this home perfectly combines privacy with convenience.

This information is being provided for Consumers’ personal, non-commercial use and may not be used for any purpose other than to identify prospective properties Consumers may be interested in Purchasing. Information deemed reliable but not guaranteed. Copyright © 2024 Garden State Multiple Listing Service, LLC. All rights reserved. Notice: The dissemination of listings on this website does not constitute the consent required by N.J.A.C. 11:5.6.1 (n) for the advertisement of listings exclusively for sale by another broker. Any such consent must be obtained in writing from the listing broker.
Livingston Real Estate
The median home value in Livingston, NJ is $1,075,000. This is higher than the county median home value of $375,600. The national median home value is $219,700. The average price of homes sold in Livingston, NJ is $1,075,000. Approximately 85.13% of Livingston homes are owned, compared to 10.12% rented, while 4.75% are vacant. Livingston real estate listings include condos, townhomes, and single family homes for sale. Commercial properties are also available. If you see a property you’re interested in, contact a Livingston real estate agent to arrange a tour today!
Livingston, New Jersey has a population of 29,955. Livingston is more family-centric than the surrounding county with 43.32% of the households containing married families with children. The county average for households married with children is 30.7%.
The median household income in Livingston, New Jersey is $153,381. The median household income for the surrounding county is $57,365 compared to the national median of $57,652. The median age of people living in Livingston is 44.7 years.
Livingston Weather
The average high temperature in July is 86.3 degrees, with an average low temperature in January of 18.3 degrees. The average rainfall is approximately 49 inches per year, with 25.3 inches of snow per year.
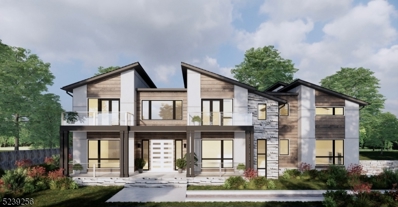
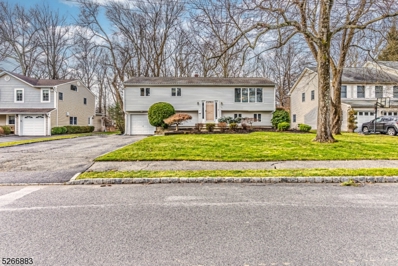
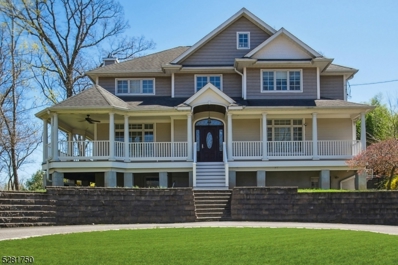

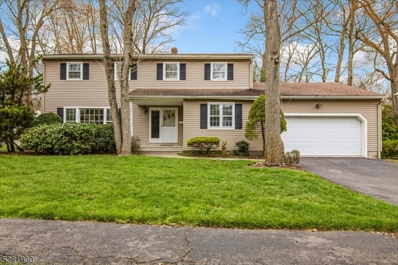
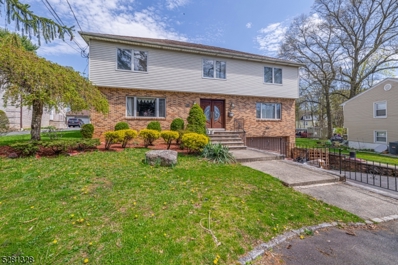
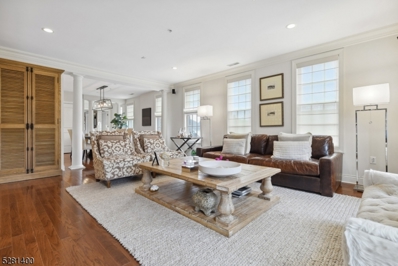
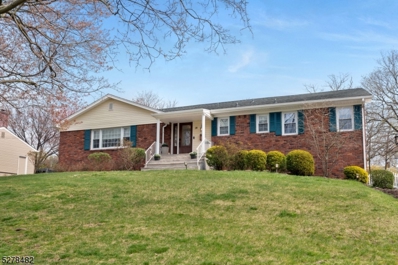
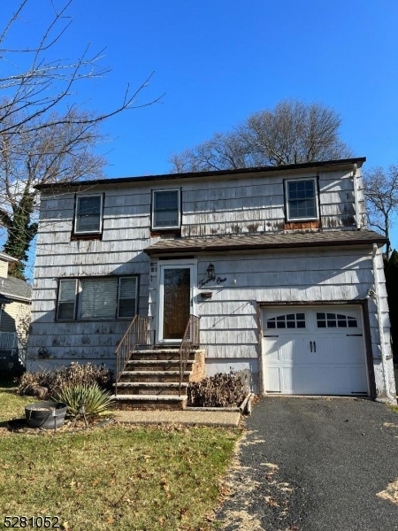
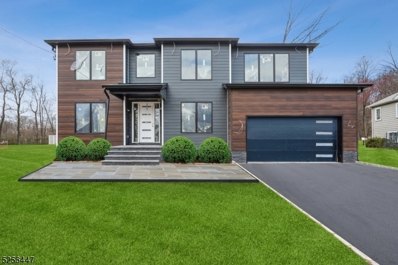
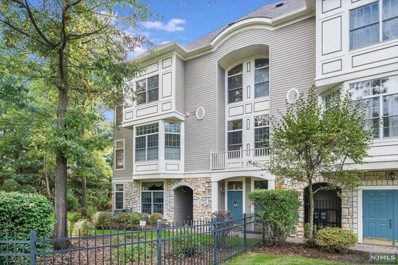
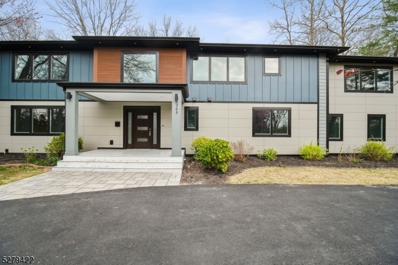
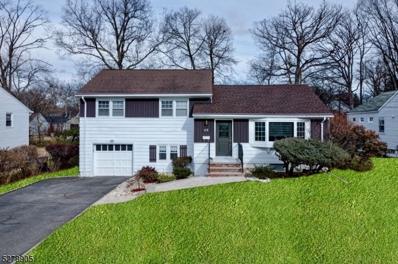
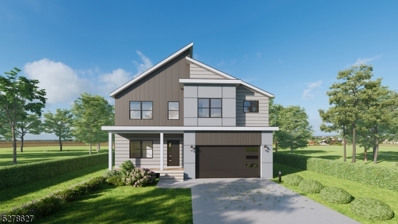
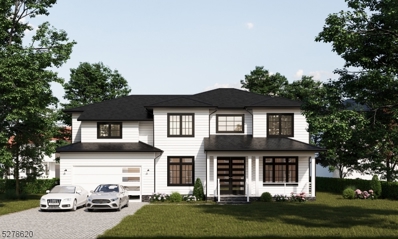
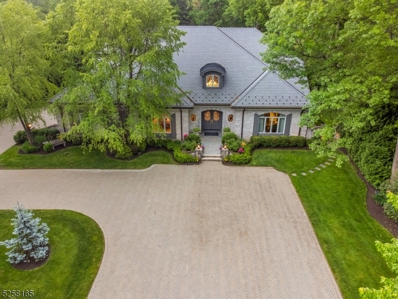
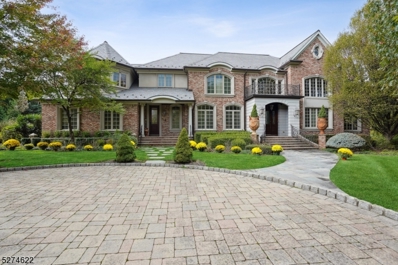
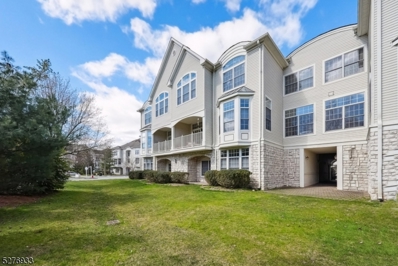
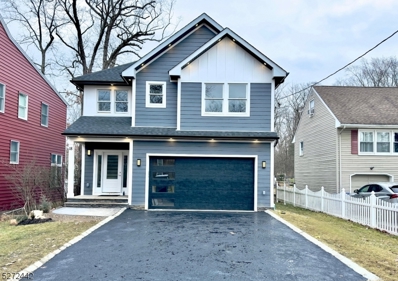
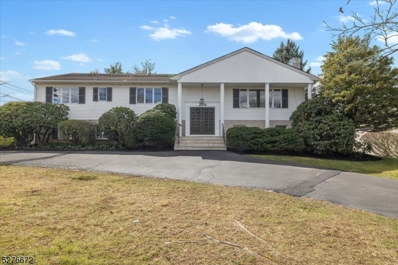
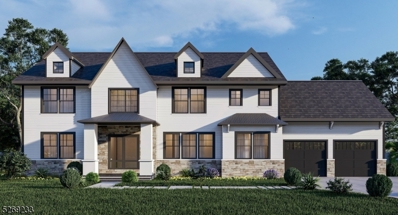
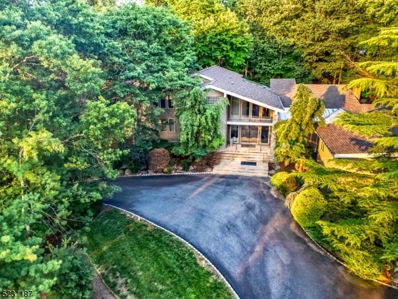
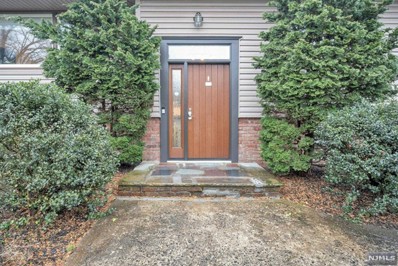
 The data relating to the real estate for sale on this web site comes in part from the Internet Data Exchange Program of NJMLS. Real estate listings held by brokerage firms other than the owner of this site are marked with the Internet Data Exchange logo and information about them includes the name of the listing brokers. Some properties listed with the participating brokers do not appear on this website at the request of the seller. Some properties listing with the participating brokers do not appear on this website at the request of the seller. Listings of brokers that do not participate in Internet Data Exchange do not appear on this website.
The data relating to the real estate for sale on this web site comes in part from the Internet Data Exchange Program of NJMLS. Real estate listings held by brokerage firms other than the owner of this site are marked with the Internet Data Exchange logo and information about them includes the name of the listing brokers. Some properties listed with the participating brokers do not appear on this website at the request of the seller. Some properties listing with the participating brokers do not appear on this website at the request of the seller. Listings of brokers that do not participate in Internet Data Exchange do not appear on this website.