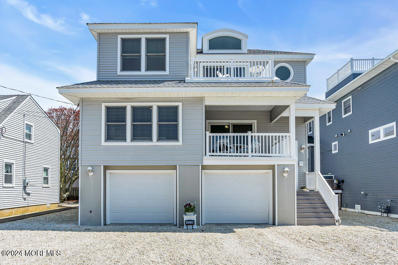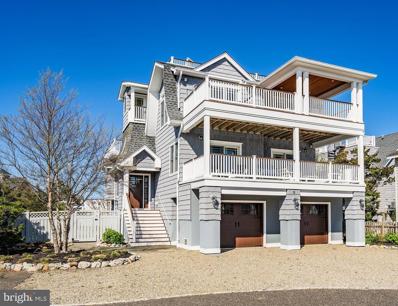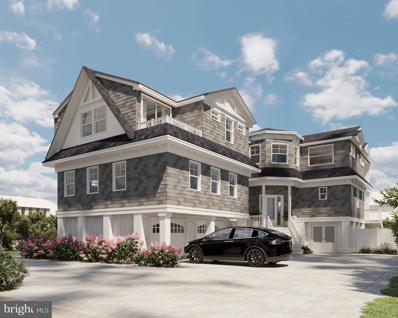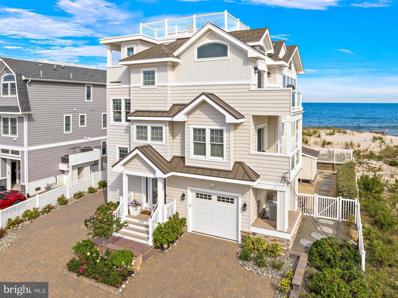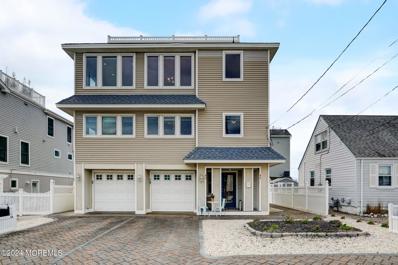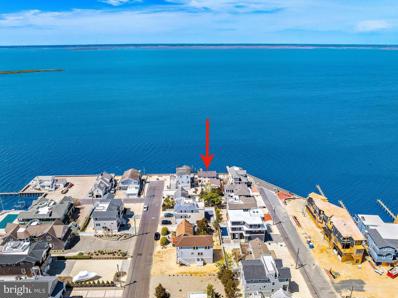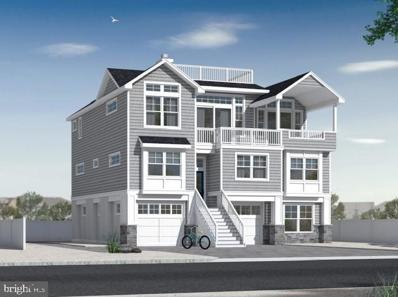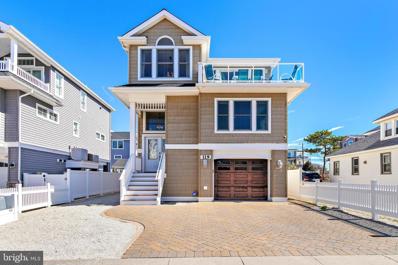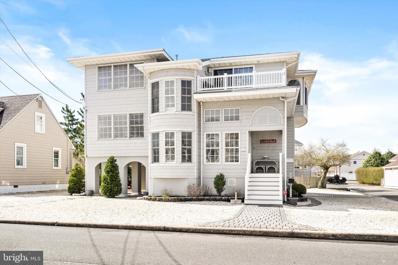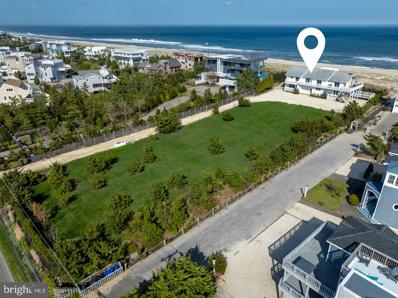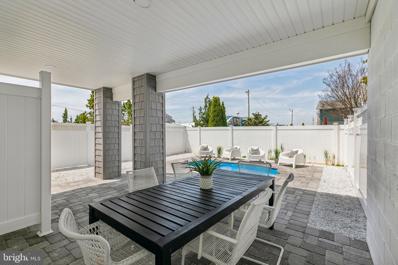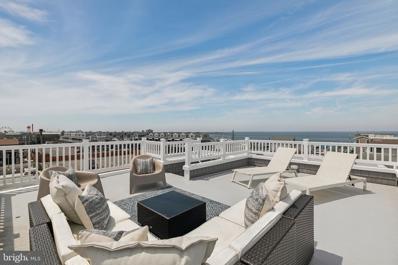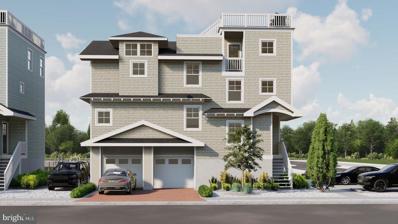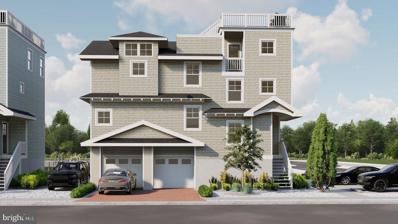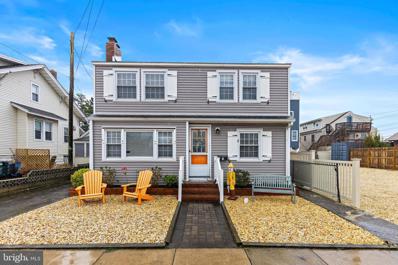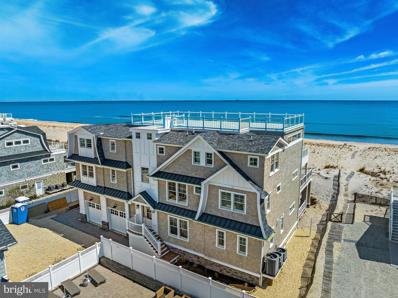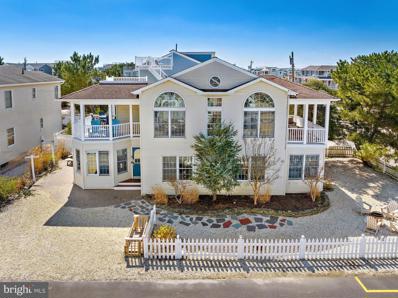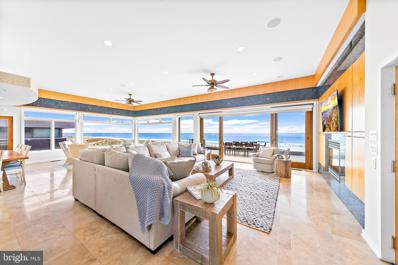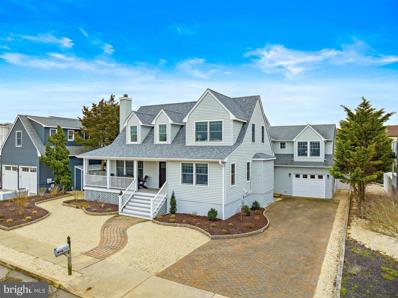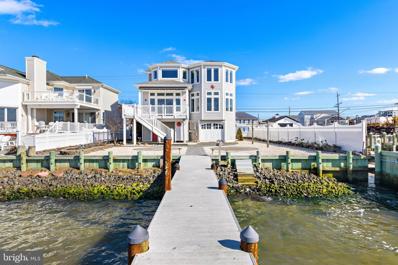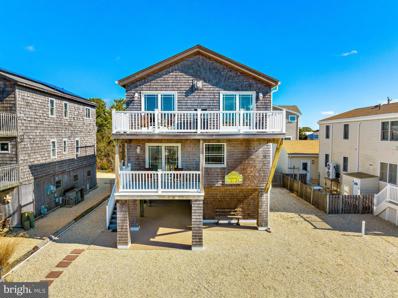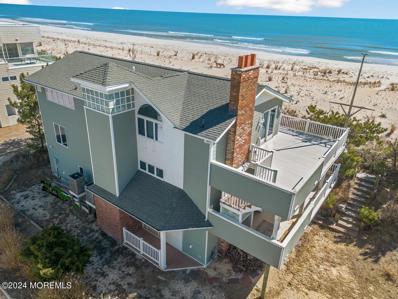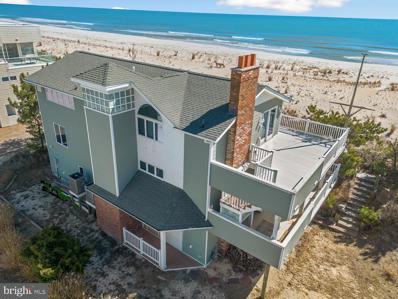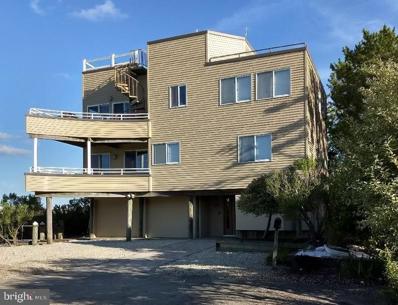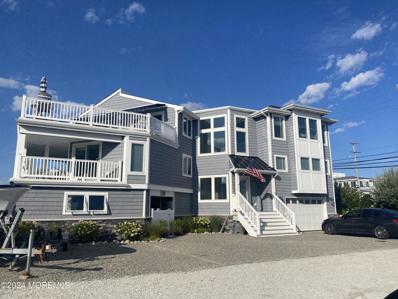Long Beach Township NJ Homes for Sale
$1,675,000
9329 Mark Drive Long Beach Twp, NJ 08008
- Type:
- Single Family
- Sq.Ft.:
- 1,904
- Status:
- NEW LISTING
- Beds:
- 4
- Lot size:
- 0.09 Acres
- Year built:
- 2014
- Baths:
- 2.00
- MLS#:
- 22411254
ADDITIONAL INFORMATION
This 4 bedroom, 2 bath home offers breathtaking bayside views from all levels. The 2nd level has a spacious open floor plan with living room, dining space, and kitchen with a customized oversized island - perfect to gather family and friends.The second level also includes two bedrooms and a full bathroom. Upstairs are two more bedrooms, a full bathroom and a bonus room. Both 2nd and 3rd levels have decks to enjoy the views and sunsets. There is a back deck for grilling and an outdoor shower to rinse off after the beach. The spacious two-car garage has plenty of room to store all your beach gear. Close proximity to the beach, Skipper Dipper and Acme. The perfect place to just relax or enjoy LBI water activities, amusements, mini-golf and dining. An elevator connects all levels.
$2,999,000
9 W 38TH St Long Beach Township, NJ 08008
- Type:
- Single Family
- Sq.Ft.:
- 3,575
- Status:
- NEW LISTING
- Beds:
- 4
- Lot size:
- 0.26 Acres
- Year built:
- 2017
- Baths:
- 4.00
- MLS#:
- NJOC2025136
- Subdivision:
- Brant Beach
ADDITIONAL INFORMATION
Custom built 7 year young home has over 3,500 sq ft of luxury living with magnificent views of Barnegat Bay and Causeway bridge! Situated on oversized 70â x 162â lot at end of cul-de-sac, just one house off the bay. This reversed living contemporary features upper level open floor plan with high ceilings and plenty of glass offering beautiful water views. Great room with living/dining area accented by floor to ceiling stone fireplace and doors leading onto expansive deck. Gourmet kitchen features island with prep sink, walk-in pantry, stainless Jenn-air appliances including oven with six burner stove top, additional wall oven, French door refrigerator/freezer, dishwasher and microwave. Spacious master bedroom with walk in closet and en suite w/ double vanity, tiled shower and jetted tub. Middle level features family room complete with gas fireplace and custom built in wet bar, Junior master with en suite featuring double vanity and tiled shower, 2 additional bedrooms, full bath with tub/shower combination and laundry room. Each of the four bedrooms has access to a deck with views. Ground level features oversized two car garage with Tesla charging station, numerous storage closets plus additional room in rear. Large fenced yard features gorgeous outdoor kitchen complete with grill, refrigerator and sink along with lovely sitting area around gas fire pit. Expansive lawn area offers opportunity for future inground pool. Four stop elevator rises to 2 tiered rooftop deck with incredible views! Deck reinforced for weight of hot tub if so desired. Offered fully furnished with many extras included. Property includes 20â deeded access to bay in cul-de-sac, ideal to launch paddle boards, kayaks, etc. This home offers quality construction with attention to detail!
- Type:
- Single Family
- Sq.Ft.:
- 4,389
- Status:
- NEW LISTING
- Beds:
- 6
- Lot size:
- 0.26 Acres
- Year built:
- 2024
- Baths:
- 8.00
- MLS#:
- NJOC2025202
- Subdivision:
- Loveladies
ADDITIONAL INFORMATION
Youâll find your Summer SeaClusion savoring the sun at this exciting Ziman Development home along a sandy oceanside lane in Loveladies. Unique design with a courtyard setting, this manor has everything one expects from LBIâs premiere builder; including custom tile and millwork, Serenity Design selections for marble and countertops, beautiful wood flooring, WOLF, Sub Zero, and Miele Appliances, along with cottage style maintenance free Nu-Cedar siding. With 4389 sq. ft. of living space youâll have room for everyone with 6 bedrooms (each en suite), 6 full and 3 half baths, family room, outdoor kitchen, saltwater pool, outdoor bar and grill area, fire pit, and a yard lined with beautiful hydrangeas and Leland Cypress for privacy. Located on the northern tier of Loveladies, youâll also enjoy easy access to Barnegat Lightâs shops, restaurants, and watering holes. Have little ones? No problem. Thereâs a life guarded bay beach just 6 streets north. Enjoy a quiet ocean beach up the walking easement or hop over to the most highly decorated Island life guards on 30th Street beach. You can really have it all, and enjoy it with family and friends. Seller is NJ Licensed Real Estate Agent. Plans and specs on file.
- Type:
- Single Family
- Sq.Ft.:
- 3,050
- Status:
- NEW LISTING
- Beds:
- 5
- Lot size:
- 0.1 Acres
- Year built:
- 2017
- Baths:
- 5.00
- MLS#:
- NJOC2025100
- Subdivision:
- Holgate
ADDITIONAL INFORMATION
Welcome to your sanctuary by the sea, where every detail whispers luxury and every moment is infused with the essence of coastal bliss. Step into this recently built masterpiece, a 5-bedroom, 4.5-bath haven nestled along the pristine shores of Long Beach Island. As you ascend to the top floor, prepare to be captivated by the panoramic views of the ocean greeting you from every angle. The open-concept living room boasts cathedral ceilings adorned with decorative beams, framing the sweeping vistas like a work of art. Cozy up by the fireplace, adorned with a reclaimed mantle, or gather with loved ones in the spacious dining area, where windows on the east and southern elevations invite the outside in, maximizing every breathtaking view. The heart of the home, the kitchen, is a chef's dream come true. From the two-tiered breakfast bar to the custom cabinets and center island with a wine refrigerator and prep sink, every element is thoughtfully designed for both beauty and functionality. Whip up culinary delights with ease on the Wolf 6-burner stove, store your treasures in the Sub-Zero refrigerator, and enjoy seamless indoor-outdoor living with sliders leading to the grilling deck. Venture to the second floor, where three luxurious en suite bedrooms await, each offering its own private deck overlooking the ocean. Positioned at each corner of the house for maximum privacy, these retreats invite you to unwind and recharge amidst the soothing sounds of the sea. The master bathroom is a sanctuary in itself, featuring double vanities for added convenience and a frameless glass shower with multiple spray heads, providing a spa-like experience right in the comfort of your own home. Descend to the ground floor, where a built-in desk with shelving creates the perfect office space, and two additional bunk rooms offer ample accommodations for guests. Every bedroom opens onto a deck, inviting you to step outside and immerse yourself in the beauty of your surroundings. Entertainment flows effortlessly from one space to the next, whether you're sipping cocktails on the living area deck, dining al fresco on the main floor deck, or soaking in the sunset from the rooftop deck with its inviting lounge chairs and Adirondack chairs. Located just moments from the vibrant events of Beach Haven yet nestled in the tranquil enclave of Holgate, this home offers the best of both worlds. Embrace the serenity of seaside living while still being close to the action, and make memories to last a lifetime in this coastal paradise.
- Type:
- Condo
- Sq.Ft.:
- 1,360
- Status:
- NEW LISTING
- Beds:
- 3
- Lot size:
- 0.1 Acres
- Year built:
- 2005
- Baths:
- 3.00
- MLS#:
- 22410236
ADDITIONAL INFORMATION
MILLION DOLLAR OCEAN AND BAY VIEWS! Desirable 'Susan Ave Beach!' Beautiful Duplex in Holgate, NJ. Revel in Sunrise and Sunset panoramas from the rooftop sanctuary. This 3-bedroom, 2.5-bathroom residence is an excellent income opportunity or a tranquil private home. Sun-drenched interiors and an open layout foster a welcoming atmosphere for both entertaining and unwinding. Hardwood floors adorn the living spaces, complemented by plush carpets in the bedrooms for added comfort. The kitchen showcases stunning bay views, elevating every cooking session. Most desirable FRONT UNIT with windows galore!
- Type:
- Single Family
- Sq.Ft.:
- 1,792
- Status:
- Active
- Beds:
- 5
- Lot size:
- 0.14 Acres
- Year built:
- 1955
- Baths:
- 2.00
- MLS#:
- NJOC2025162
- Subdivision:
- Beach Haven Park
ADDITIONAL INFORMATION
An unparalleled opportunity for waterfront living located in the heart of Long Beach Twp affords views that stretch far across the bay. With an impressive 60 feet of bay frontage, riparian grant, a newer vinyl bulkhead and dock along with a convenient boat lift, this 5 bedroom, 2 bath home boasts a prime location for crafting your dream home or improve upon existing home. Imagine waking up to panoramic views of the tranquil bay waters, while enjoying the gentle sea breeze from your own backyard. Whether you're a water sports enthusiast, or simply seek a peaceful retreat, this idyllic setting offers endless possibilities .
- Type:
- Single Family
- Sq.Ft.:
- 2,971
- Status:
- Active
- Beds:
- 5
- Lot size:
- 0.17 Acres
- Year built:
- 2024
- Baths:
- 5.00
- MLS#:
- NJOC2025082
- Subdivision:
- The Dunes
ADDITIONAL INFORMATION
Located Oceanside in the highly sought after area of âThe Dunes.â This custom new construction home boasts 5 bedrooms and 4.5 bathrooms, just under 3,000 sf of open concept living space. There is an abundance of glass to allow for maximum amount of natural light. The reverse living floor plan features a 3 stop elevator, gas fireplace with coastal surround, large kitchen with high end appliances including a 36â Wolf range, wine refrigerator, and oversized island and access to a covered deck for alfresco dining. Wide plank hardwood flooring throughout home with beautifully tiled bathrooms. The primary bedroom en-suite encompasses the entire width of the house and includes 2 walk-in closets and well-appointed primary bath. The first floor is perfect for guests and entertaining. It has a family room with wet bar, 2 junior en-suites along with additional bedrooms and a full hall bath. The large laundry room has front loading washer and dryer with plenty of cabinetry for additional storage. The large second floor deck offers ocean views and the rooftop deck has spectacular panoramic views of the island. The oversized lot has endless possibilities for outdoor entertaining and off street parking. There is room for a pool but also for a cabana, fire pit, outdoor kitchen and more. There is still time to add your personal touches so donât miss out on this rare opportunity to own a piece of LBI!
- Type:
- Single Family
- Sq.Ft.:
- 2,929
- Status:
- Active
- Beds:
- 5
- Lot size:
- 0.08 Acres
- Year built:
- 2013
- Baths:
- 5.00
- MLS#:
- NJOC2025046
- Subdivision:
- Beach Haven Park
ADDITIONAL INFORMATION
Oceanblock, reversed living home located 3rd from the beach with fantastic ocean views and just steps to the beach is a must-see. Tastefully furnished and move-in ready this 2,929 square foot 3 story home was custom built in 2012. Spread throughout three levels of functional living space are 5 bedrooms, 4.5 baths, a master en-suite, a guest en-suite, a family room, an open concept living room, dining room, and kitchen access to a deck overlooking the beach with ample space for dining and grilling. Some amenities of this home include a custom kitchen with Wolf range, vaulted ceilings, hardwood floors throughout, 3 stop elevator, a flex room, rooftop deck, 2 laundry rooms, central vac, security system, vinyl cedar impressions, Andersen windows, timberline roof, brick paver driveway, outside shower, and a fenced yard. This property could accommodate a swimming pool if desired.
- Type:
- Single Family
- Sq.Ft.:
- 2,250
- Status:
- Active
- Beds:
- 4
- Lot size:
- 0.1 Acres
- Year built:
- 1998
- Baths:
- 4.00
- MLS#:
- NJOC2025004
- Subdivision:
- Beach Haven
ADDITIONAL INFORMATION
Enchanting Brant Beach beauty just steps to the gorgeous, replenished beach! This 3 level home features reversed living and is great for extended or multi-generational family use. This location can't be beat houses are only on the beach side on this street so you can have privacy while enjoying the sun and fun! On the 2nd level there are 3 bedrooms and two full baths with a separate family room and washer dryer. The upstairs you'll find a living room with gas ventless fireplace to enjoy all year long. The open floor plan features a light & bright kitchen and center island with additional cabinetry. The window filled sun room is prefect for relaxing and enjoying your morning coffee or a good book. See the beach & the bay from your maintenance free deck. The primary suite with full bathroom and large walk in closet completes the 3rd level. The lower level gives you access to a storage room, powder room and large garage with utility sink. Also, you'll have access to the outdoor shower with charming outside bench. Lovely private yard with paver patio. 2 zone HVAC, surround sound speaker system. This home truly has it all.... Don't miss this opportunity to own your piece of paradise in Long Beach Island!
- Type:
- Single Family
- Sq.Ft.:
- 4,408
- Status:
- Active
- Beds:
- 8
- Lot size:
- 1.76 Acres
- Year built:
- 1982
- Baths:
- 5.00
- MLS#:
- NJOC2025012
- Subdivision:
- Loveladies
ADDITIONAL INFORMATION
Last Loveladies Oceanfront Tract... 8 Bedroom Loveladies Oceanfront on Last Available Tract. This sprawling 4600 sq. ft. home on nearly 2 acres, with historical rent of $250,000/year, has been updated in 2019 for a fresh, clean look. The home sits proudly on a high dune behind protected jetty, among Loveladiesâ most impressive full-tract homes. The house is unique in that it not only has 180-degree ocean views, but also enjoys bay views and sunsets, with single-home tracts across the street. A dock may even be available. Inside, the home features a massive newer master suite with ocean-to-bay views, ocean & bay balconies, and a private sitting room. There are 7 additional bedrooms, 2 oversized living rooms, a game room with pool table/billiards, and private roofdeck with glass railings. Plenty of room to spread out. Create memories for many years to come. Or create the most magnificent new construction ever to grace Loveladiesâ beaches. The current 94â-wide home has 2300+/- sq. ft. of heated footprint, allowing massive options. An engineer has confirmed a new oceanfront home may be permitted up to 10,300 SF of heated living space on 3 levels, plus decks and pool. There were approved plans at one point to carve out 2 additional 125x100 and 125x110 parcels in front of the oceanfront. Or maintain the unique estate-like feel, and enjoy 300' of front yard for Tennis, massive lawn and stunning grounds.
- Type:
- Twin Home
- Sq.Ft.:
- 2,377
- Status:
- Active
- Beds:
- 4
- Year built:
- 2024
- Baths:
- 4.00
- MLS#:
- NJOC2024978
- Subdivision:
- North Beach Haven
ADDITIONAL INFORMATION
Immerse yourself in the epitome of coastal luxury with this impeccable 4-bedroom, 4-bathroom townhome nestled in the heart of Long Beach Island's most sought-after locale. Envision your life in an expansive 2,168 square feet of meticulously designed living space, complemented by an additional 1,008 square feet of breathtaking deck areas spanning multiple levels, promising an unparalleled outdoor experience. Step into a world where every detail caters to an indulgent lifestyle, from the elegantly appointed top-floor living area that seamlessly blends living, dining, and kitchen spaces, to the expansive decks that invite you to relish in the mesmerizing bay vistas. The convenience of a 3-stop elevator ensures effortless navigation through this multi-level haven. The residence's intelligent layout accentuates privacy and comfort, with two lavish bedrooms featuring en-suite bathrooms on the second floorâeach a serene retreat. A third bedroom offers direct access to a hall bath, ensuring ample accommodation for guests and families alike. This offering is not just about the refined interiors; the exterior spaces are equally compelling. A professionally landscaped garden encircles a sparkling saltwater pool, establishing an oasis for relaxation or entertainment. The rear of the property also hosts a convenient storage area and outdoor shower. The home also offers exclusive access to two dedicated parking spots, ensuring practicality matches the elegance of the design. While the home already presents an array of premium finishes, it's important to note that the selections have been finalized, offering you a move-in-ready masterpiece without the wait. The design and amenities curated within ensure a rich auditory experience, whether it's the laughter of loved ones by the pool or the tranquil sounds of the nearby bay. The crowning glory is undoubtedly the rooftop deck. Here, under the expansive sky, the vistas stretch endlessly, offering a front-row seat to breathtaking fireworks, sunsets, and a nightly display of stars. Located mere steps from the vibrant heart of Downtown Beach Haven, this townhome offers direct access to an array of attractionsâfrom fine dining and boutique shopping to cultural and recreational activities, ensuring every day is as fulfilling as it is enchanting. Don't miss this rare opportunity to own a slice of paradise on Long Beach Island. With its luxury finishes, thoughtful amenities, and unbeatable location, this townhome stands as a testament to sophisticated coastal living. *Please note - furniture renderings have been virtually added to help visualize the well-thought-out space. The seller is offering a 3-2-1 Buydown on your mortgage. Call the listing agent for additional details.
- Type:
- Twin Home
- Sq.Ft.:
- 2,377
- Status:
- Active
- Beds:
- 4
- Year built:
- 2024
- Baths:
- 4.00
- MLS#:
- NJOC2024988
- Subdivision:
- North Beach Haven
ADDITIONAL INFORMATION
Immerse yourself in the epitome of coastal luxury with this impeccable 4-bedroom, 4-bathroom townhome nestled in the heart of Long Beach Island's most sought-after locale. Envision your life in an expansive 2,168 square feet of meticulously designed living space, complemented by an additional 1,008 square feet of breathtaking deck areas spanning multiple levels, promising an unparalleled outdoor experience. Step into a world where every detail caters to an indulgent lifestyle, from the elegantly appointed top-floor living area that seamlessly blends living, dining, and kitchen spaces, to the expansive decks that invite you to relish in the mesmerizing bay vistas. The convenience of a 3-stop elevator ensures effortless navigation through this multi-level haven. The residence's intelligent layout accentuates privacy and comfort, with two lavish bedrooms featuring en-suite bathrooms on the second floorâeach a serene retreat. A third bedroom offers direct access to a hall bath, ensuring ample accommodation for guests and families alike. This offering is not just about the refined interiors; the exterior spaces are equally compelling. A professionally landscaped garden encircles a sparkling saltwater pool, establishing an oasis for relaxation or entertainment. The rear of the property also hosts a convenient storage area and outdoor shower. The home also offers exclusive access to two dedicated parking spots, ensuring practicality matches the elegance of the design. While the home already presents an array of premium finishes, it's important to note that the selections have been finalized, offering you a move-in-ready masterpiece without the wait. The design and amenities curated within ensure a rich auditory experience, whether it's the laughter of loved ones by the pool or the tranquil sounds of the nearby bay. The crowning glory is undoubtedly the rooftop deck. Here, under the expansive sky, the vistas stretch endlessly, offering a front-row seat to breathtaking fireworks, sunsets, and a nightly display of stars. Located mere steps from the vibrant heart of Downtown Beach Haven, this townhome offers direct access to an array of attractionsâfrom fine dining and boutique shopping to cultural and recreational activities, ensuring every day is as fulfilling as it is enchanting. Don't miss this rare opportunity to own a slice of paradise on Long Beach Island. With its luxury finishes, thoughtful amenities, and unbeatable location, this townhome stands as a testament to sophisticated coastal living. NOTE: A package deal of one residential and one commercial office space is available at the discounted price of $2,250,000
- Type:
- Single Family
- Sq.Ft.:
- 2,442
- Status:
- Active
- Beds:
- 5
- Lot size:
- 0.07 Acres
- Year built:
- 2024
- Baths:
- 5.00
- MLS#:
- NJOC2024908
- Subdivision:
- Holgate
ADDITIONAL INFORMATION
Welcome to 83 Tebco B. The newest addition to Sunset Point, Holgate's high end waterfront development. B is one of a collection of 5 brand new, waterfront homes, all with breathtaking bay views and smart, functional layouts. *Interior pictures are examples only. They are of finished unit D. Unit B is projected to be completed June 1-June 15, 2024. Interior pics are only to show the finishes which will be the same for the most part other than tile and appliances. All finish materials have already been purchased and cannot be custom designed.* This home has 59 feet of waterfrontage with 4 boat slips fully equipped with water and electric. The views are amazing from the bayside decks and oversized rooftop. This home has the views of a full Bayfront home with the protection of a breakwater and convenience of being an extremely short walk to the beach. There is no doubt that you will fall in love with the multilevel layout, high end finishes, huge eat in kitchen and 6 stop double-sided elevator to access it all. HOA Fee only $718.82 /Year Homeowners still responsible for Flood Insurance and Homeowners Insurance. Boat slips can be rented out but not publicly advertised in competition with the marina.
- Type:
- Single Family
- Sq.Ft.:
- 2,442
- Status:
- Active
- Beds:
- 5
- Year built:
- 2024
- Baths:
- 5.00
- MLS#:
- NJOC2024936
- Subdivision:
- Holgate
ADDITIONAL INFORMATION
Welcome to 83 Tebco A. The newest addition to Sunset Point, Holgate's high end waterfront development. A is one of a collection of 5 brand new, waterfront homes, all with breathtaking bay views and smart, functional layouts. *Interior pictures are examples only. They are of finished unit D. Unit A is projected to be completed June 1-June 15, 2024. Interior pics are to show the finishes which will be the same for the most part other than tile and appliances. All finish materials have already been purchased and cannot be custom designed.* This home has 51 feet of waterfrontage with 3 boat slips fully equipped with water and electric. The views are amazing from the bayside decks and oversized rooftop. This home has the views of a full Bayfront home with the protection of a breakwater and convenience of being an extremely short walk to the beach. There is no doubt that you will fall in love with the multilevel layout, high end finishes, huge eat in kitchen and 6 stop double-sided elevator to access it all. HOA Fee only $599.77/Year Homeowners still responsible for Flood Insurance and Homeowners Insurance. Boat slips can be rented out but not publicly advertised in competition with the marina.
- Type:
- Single Family
- Sq.Ft.:
- 1,428
- Status:
- Active
- Beds:
- 4
- Lot size:
- 0.06 Acres
- Year built:
- 1961
- Baths:
- 2.00
- MLS#:
- NJOC2024748
- Subdivision:
- Beach Haven Terrace
ADDITIONAL INFORMATION
This 4 bedroom, 2 full bath home features an updated kitchen and baths and is located on the Oceanside on a one way street. The home has endless possibilities for customization and enhancement to suit your personal style and preferences. Just steps from the beach, and walking distance to all that the town has to offer including WaWa, Marvel donuts, restaurants and more. Don't miss out on this incredible opportunity to create your ideal coastal retreat!
- Type:
- Single Family
- Sq.Ft.:
- 6,101
- Status:
- Active
- Beds:
- 8
- Lot size:
- 0.76 Acres
- Year built:
- 2024
- Baths:
- 10.00
- MLS#:
- NJOC2024864
- Subdivision:
- North Beach
ADDITIONAL INFORMATION
1093-C is a brand new oceanfront construction in North Beach on Long Beach Island. This expansive home features 8 bedrooms, 10 bathrooms, 3 living rooms, and a large in-deck pool overlooking the ocean. The generous footprint of the house allows for a design that takes advantage of the 100 feet of frontage, giving nearly every room in the home an oceanview or beach view. Multiple levels of decking, including a massive rooftop deck, provide stunning views of the ocean, bay, sunrise, and even the sunset. The finish list includes a chef's kitchen with paneled appliances, wood flooring throughout the home, extensive trim work, nu-cedar siding, pre-wiring for smart home technology, professionally selected tile, lighting and countertops, Ghroe and Toto fixtures, a multi-stop elevator, mahogany decking, 2 outdoor showers, and professional landscaping.
$1,849,000
100 E Muriel Long Beach Township, NJ 08008
- Type:
- Single Family
- Sq.Ft.:
- 1,646
- Status:
- Active
- Beds:
- 4
- Lot size:
- 0.07 Acres
- Year built:
- 1998
- Baths:
- 3.00
- MLS#:
- NJOC2024916
- Subdivision:
- Beach Haven Park
ADDITIONAL INFORMATION
INVESTORâS LUCKY FINDâ¦where the open concept design and the abundance of natural light throughout this Island Retreat creates an enjoyable seashore feeling while located on the oceanblockâ¦just steps to the beach! Get set for summer in this exciting 4 bedroom, 2.5 bath contemporary enhanced by transom and Palladian windows that bathe the rooms in light with multiple gathering areas. With cathedral ceilings and beautiful hardwood flooring, the spacious great room boasts sliders to east and west covered decksâ¦perfect for indoor/outdoor living. For those family chefs, this newly decorator-built kitchen with Shaker-style cabinetry, stainless steel appliances, 5-burner gas stove with canopy hood, quartz countertops with Italian Calacatta Oro marble backsplash and deep stainless steel farm sink with garbage disposal is everything a cook could want! The open dining area and breakfast bar are created for congeniality and friendly mealtimes expanding to decking for summertime enjoyment. The lower level offers beautiful Luxury Vinyl Wood-Impression Tile flooring throughout and wood impression tile flooring in the baths. The large laundry room is complete with washer/dryer, 2-zone Weil McLain gas furnace and shelving. With new mini-split ac units, each room can be cooled based on your own comfort level. Serenely simple, the main bedroom is enhanced with a large bow window and ensuite bath offering a spacious yet private place for quiet times. The large paver patio on the side and backyard enhanced with the white picket fence and shade trees provides a tranquil setting for those family barbecues after a fun day at the beach. Enjoy the new Solo Smokeless Fire Pit on those relaxing cool summer nights for family gatherings. An 8x20 POOL can be built on the sideyard with pavers and outdoor kitchen! This home reflects originality and creativity in every room. The lovely new décor will fit right into your idea of casual shore living and move-in ready. For those avid investors, this home comes turn-key furnished and offers rental income over $75,000! If value, location and style are important to you, call to see this perfect seashore getaway today!
- Type:
- Single Family
- Sq.Ft.:
- 7,105
- Status:
- Active
- Beds:
- 7
- Lot size:
- 0.53 Acres
- Year built:
- 2004
- Baths:
- 7.00
- MLS#:
- NJOC2024924
- Subdivision:
- Loveladies
ADDITIONAL INFORMATION
The grand design, abundance of lavish amenities, & island vibe create the ideal setting for an extravagant Loveladies lifestyle. The entry of this nautical dream creatively blends glass, wood, and marble to create a dramatic architectural statement that continues throughout the 7100 sq ft estate (including ground level). Boasting 7 bedrooms, 5.5 baths, including 4 en suites, and 3 living/entertainment areas, most are all backdropped by stunning Atlantic views. Mesmerizing direct oceanfront panoramic views are showcased on the top floor through walls of glass that wrap around the palatial 35± x 26± foot living and dining area, giving a cause to pause to drink in the nautical views. The stately granite fireplace between custom built-ins with a flat-screen TV is a perfect location to marvel at the 100 feet of shoreline stretching across the 23,300 sq ft estate. Centered on a large âLâ shaped granite island, the gourmet kitchen brings entertaining to a whole new level. Elaborate built-in custom cabinetry surrounds the Viking professional-grade appliances, which include a six-burner range with double ovens, a refrigerator/freezer, 2 dishwashers, and a stand-alone professional wine cellar to keep your favorite varietals at optimal serving temperatures. The epicurean-inspired chefâs kitchen adds to the homeâs entertaining capabilities with maximum prep space, 2 sinks, a warming drawer, and under cabinet refrig. The most alluring aspect of this design is its focus on the shoreline from the formal rooms and kitchen that brilliantly wrap around the generously sized space and then flow to the lounging and dining decks. The northern dining deck was designed to take in ocean and bay views, so delight in a sunset to the west and the ocean to the east, while enjoying your gourmet creation. The east-facing deck was designed for lounging or dining and leads to the rooftop deck, the familyâs favorite, where you can see for miles in every direction while soaking in a spectacular sunrise or sunset. The entire southern elevation was created for the graciously sized oceanfront master suite that boasts more custom details: from the furniture-grade cabinetry to the platform bed, enormous windows, gas fireplace & sliders to the welcoming deck. Pass by the generous closets to the master bathroom, where the double vanity is adorned with more exquisite marble, and the step-in shower gleams behind frame-free glass enclosures. A stand-alone tub, His & Hers water closets, and access to the outdoor private shower and deck create the perfect sanctuary. Take the private elevator or glass-railed staircase to the 2nd floor, where you will find an island-inspired family room with a custom wet bar and floor-to-ceiling sliders to the covered deck, 3 generously sized en-suites (2 with private decks), and 2 additional bedrooms serviced by a centrally located hall bath. The ground level offers a 7th bedroom/3rd family room, that leads to a 4th entertainment center with a bar/refrig and a flat-screen TV that connects to the pool patio through a light-filled glass door. Take a tour of the outdoors beginning with the professionally landscaped gardens that surround the inlaid patio then wrap around the saltwater heated pool. Add the 8-person hot tub, direct beach access, and 3 outdoor showers and you have created the experience of a boutique resort. This is truly a generational retreat - with over a dozen areas to take in the lapping tides as they brush across the sand. If you consider the 7+ outdoor dining, sitting or lounging decks combined with the 3 interior living areas and 7 bedrooms, this location was meant to perfectly accommodate the multi-generational family. It offers something for everyone!â¨Begin making memories today - in the most exquisite and sought-after location!
- Type:
- Single Family
- Sq.Ft.:
- 2,929
- Status:
- Active
- Beds:
- 5
- Lot size:
- 0.17 Acres
- Year built:
- 1995
- Baths:
- 4.00
- MLS#:
- NJOC2024772
- Subdivision:
- Haven Beach
ADDITIONAL INFORMATION
Nestled in the highly sought-after cottages section of Haven Beach, this professionally decorated & meticulously maintained & recently renovated 5 bedroom, 3.5 bath home offers an unparalleled oceanside lifestyle just 5 houses away from the beach. As you step inside, you're greeted by the open-concept layout seamlessly blending the living, dining, and kitchen areas, creating a perfect space for relaxation and entertaining. A half bath & laundry room are conveniently located just down the hall on the main floor leading to the primary en-suite with walk in closets. The Southeast staircase leads to 2 comfortable bedrooms and a full hall bath, while the Southwest staircase brings you to the 2nd floor den/6th bedroom with deck access. The landing features a light and bright balcony overlooking the main floor, a full hall bath and 2 large bedrooms. Outside, a spacious deck beckons you to soak in the salty sea breeze, enjoy al fresco dining or lazy afternoons basking in the sunshine. The fenced yard and landscaping provides privacy and has ample room for a swimming pool. With its prime location just steps from the beach, with wrap around porch & 2nd floor deck, this property offers endless opportunities for outdoor recreation and relaxation. Conveniently located within walking distance to Blue Water Cafe, Black Sheep, Jersey Girl, Acme & Skipper Dipper.
- Type:
- Single Family
- Sq.Ft.:
- 2,381
- Status:
- Active
- Beds:
- 4
- Lot size:
- 0.15 Acres
- Year built:
- 1998
- Baths:
- 3.00
- MLS#:
- NJOC2024620
- Subdivision:
- Spray Beach
ADDITIONAL INFORMATION
Spray Beach Bayfront home. This waterfront property boasts an oversized 60x106' lot with 60' on the water. Prepare to be captivated by breathtaking bay views that can be enjoyed from the living room, kitchen and master bedroom. With 4 spacious bedrooms, 2 full bathrooms and 1 half bathroom, this homes provides the perfect sanctuary for your family's comfort and relaxation. The large 2-car garage provides secure parking, but also offers storage space for all your belongings. Indulge in the ultimate waterfront lifestyle with a 120' dock equipped with a boat lift, this property is a boaters dream. The extensively hardscaped backyard is a true oasis, ideal for outdoor entertaining and creating memories with your family. As a bonus, approvals for a 12 x 26 inground pool are forthcoming... please see attached plot plan showing location. Convenience is at your fingertips as this property is conveniently located close to popular spots such as Spray Beach Bagel, the Dockside Diner, and downtown Beach Haven, providing easy access to an array of shops, restaurants, and entertainment.
- Type:
- Single Family
- Sq.Ft.:
- 1,968
- Status:
- Active
- Beds:
- 4
- Lot size:
- 0.12 Acres
- Year built:
- 1984
- Baths:
- 3.00
- MLS#:
- NJOC2024680
- Subdivision:
- Holgate
ADDITIONAL INFORMATION
Welcome to 103 Osborn Ave in Long Beach Twp (Holgate). This beautiful coastal contemporary home could be the piece of paradise you have been waiting for! It is located at the end of Beach Haven on the first block in Holgate. A quick bike ride to the center of Beach Haven with all its shops, restaurants, Fantasy Island and Bay Village. This 4 bedroom 2 1/2 bath spacious reverse living home is just 10 houses to the beach and 7 houses to the bay. Boasting breathtaking views of the ocean and bay. The home had some upgrades done including new cedar shake siding, windows and decks in 2017. A 15 x 33 fiberglass in ground heated pool with a fenced yard and pavers surround. Lots of off-street parking for friends and family. The lower level has 4 bedrooms one with a private remodeled en-suite bath with a floating vanity and soaking tub. An additional remodeled hall bath with a large shower and floating vanity with floor to ceiling tile. The 4th bedroom (back of the house) has sliding glass doors leading out to a covered side deck. The upper level features a fully stocked kitchen with granite countertops and GE appliances. It overlooks a spacious living room with vaulted ceilings, two sets of sliding glass doors leading out to a spacious deck with bay and ocean views. A stackable washer dryer is located off the kitchen across from a half bath. A second living room (Florida room) off the back of the house that is drenched in light with abundant windows and nice bay views. The dining area has Melamine waterproof flooring with sliding glass doors leading out to a deck. The home comes completely furnished. It has a long rental history (Total rental income for 2023 - $78K and $80K for the 2024 season). Repeat tenants coming back every year to enjoy the sand and surf and a relaxing backyard oasis. Call for your private showing today as this one wonât last!
- Type:
- Single Family
- Sq.Ft.:
- 2,374
- Status:
- Active
- Beds:
- 4
- Lot size:
- 0.62 Acres
- Year built:
- 1978
- Baths:
- 4.00
- MLS#:
- 22408346
ADDITIONAL INFORMATION
LBI, Ocean Front with breathtaking views on a corner property on a private lane in North Beach. The home features 100 feet of ocean frontage, an open floor plan, new solid wood flooring, an elevator, 4 spacious bedrooms, large closets, 2 tiled baths, 2 half bathrooms, a bonus sitting room off the bedroom area, multiple decks wrapping around the home for both spectacular ocean and bay views, a new huge gourmet kitchen with granite counters and a breakfast bar that fits 6 chairs comfortably, a pantry, a wood burning fireplace, a glass wall of windows in the living room, central air conditioning, and forced hot air, plus an oversized garage with a built-in work station, an outdoor shower and plenty of storage space under the house. The home offers a private entrance over the dune to the beach. This home is located near Surf City, home to many boutiques, quaint shops, miniature golf, and Zagat-rated restaurants. From sunrise to sunset, oceanfront living is the ultimate lifestyle. Imagine yourself rejuvenating under the sun's warmth and the soothing sounds of the ocean.
- Type:
- Single Family
- Sq.Ft.:
- 2,374
- Status:
- Active
- Beds:
- 4
- Lot size:
- 0.62 Acres
- Year built:
- 1978
- Baths:
- 4.00
- MLS#:
- NJOC2024698
- Subdivision:
- North Beach
ADDITIONAL INFORMATION
LBI, Ocean Front with breathtaking views on a corner property on a private lane in North Beach. The home features 100 feet of ocean frontage, an open floor plan, new solid wood flooring, an elevator, 4 spacious bedrooms, large closets, 2 tiled baths, 2 half bathrooms, a bonus sitting room off the bedroom area, multiple decks wrapping around the home for both spectacular ocean and bay views, a new huge gourmet kitchen with granite counters and a breakfast bar that fits 6 chairs comfortably, a pantry, a wood burning fireplace, a glass wall of windows in the living room, central air conditioning, and forced hot air, plus an oversized garage with a built-in work station, an outdoor shower and plenty of storage space under the house. The home offers a private entrance over the dune to the beach. This home is located near Surf City, home to many boutiques, quaint shops, miniature golf, and Zagat-rated restaurants. From sunrise to sunset, oceanfront living is the ultimate lifestyle. Imagine yourself rejuvenating under the sun's warmth and the soothing sounds of the ocean.
$2,300,000
9 Arnold Long Beach Township, NJ 08008
- Type:
- Single Family
- Sq.Ft.:
- 1,874
- Status:
- Active
- Beds:
- 4
- Year built:
- 1988
- Baths:
- 4.00
- MLS#:
- NJOC2024078
- Subdivision:
- High Bar Harbor
ADDITIONAL INFORMATION
BLUE HERON COVE, Bayfront, High Bar Harbor: Breath taking views await you when you step inside this 4 bedroom, 3.5 bath bay front home with its many appealing features. The approx. 250â pier with lighting & water service, stretches out over preserved wetlands to the open bay. A floating dock allows one to tie-up a 25â boat. Enjoy all the watersports right at your door step: boating, swimming, kayaking, fishing, crabbing, bird watching and more. The panoramic landscape of Old Barney, the Barnegat Light fishing fleet and colorful sun rises lend to ever changing views. A reversed living home, the 1st floor features 3 bedrooms, one en suite, another full bath shared by 2 bedrooms, family room with an adjoining deck and a separate laundry room. Ascend to the 2nd floor and be embraced by the open and light feel of the main living area, updated kitchen and dining area with a wall of windows and decks. The primary bedroom, en suite, has views to the East and North. There is a ½ bath as well. Climb the spiral stair case to the Sky deck for 365 degree views and star gazing. Viking Village with its quaint shops, vegetable and fish markets add to local flavor. The beautiful beaches of Barnegat Light are an easy bike ride away. Relax after a day at the beach or fishing for dinner in the backyard sitting area with a hot tub. This home has an extra bonus with rental income for the 2024 Summer.
- Type:
- Single Family
- Sq.Ft.:
- 4,037
- Status:
- Active
- Beds:
- 6
- Lot size:
- 0.26 Acres
- Year built:
- 1983
- Baths:
- 6.00
- MLS#:
- 22407988
ADDITIONAL INFORMATION
This Elite LBI home is perfectly situated in beautiful Loveladies. Just steps to the beach or the bay with a two deeded slips and private dock. Get the best of both worlds. This property boasts a resort-style outdoor oasis complete with a gunite pool, alfresco kitchen, two fire pits, and an outdoor shower. Designed for seamless entertainment, the open floor plan effortlessly connects the living spaces, and the large windows bathe the interior in a plethora of natural light. This coastal home includes a large recreation/game room, elegant kitchen and dining area leading to a large deck with bay views. This 4268 square foot home offers 6 bedrooms, 4 full baths and 2 half baths. The perfect blend of sophistication and comfort, you don't want to miss it!

All information provided is deemed reliable but is not guaranteed and should be independently verified. Such information being provided is for consumers' personal, non-commercial use and may not be used for any purpose other than to identify prospective properties consumers may be interested in purchasing. Copyright 2024 Monmouth County MLS
© BRIGHT, All Rights Reserved - The data relating to real estate for sale on this website appears in part through the BRIGHT Internet Data Exchange program, a voluntary cooperative exchange of property listing data between licensed real estate brokerage firms in which Xome Inc. participates, and is provided by BRIGHT through a licensing agreement. Some real estate firms do not participate in IDX and their listings do not appear on this website. Some properties listed with participating firms do not appear on this website at the request of the seller. The information provided by this website is for the personal, non-commercial use of consumers and may not be used for any purpose other than to identify prospective properties consumers may be interested in purchasing. Some properties which appear for sale on this website may no longer be available because they are under contract, have Closed or are no longer being offered for sale. Home sale information is not to be construed as an appraisal and may not be used as such for any purpose. BRIGHT MLS is a provider of home sale information and has compiled content from various sources. Some properties represented may not have actually sold due to reporting errors.
Long Beach Township Real Estate
The median home value in Long Beach Township, NJ is $2,400,000. The national median home value is $219,700. The average price of homes sold in Long Beach Township, NJ is $2,400,000. Long Beach Township real estate listings include condos, townhomes, and single family homes for sale. Commercial properties are also available. If you see a property you’re interested in, contact a Long Beach Township real estate agent to arrange a tour today!
Long Beach Township, New Jersey has a population of 551.
The median household income in Long Beach Township, New Jersey is $86,705. The median household income for the surrounding county is $65,771 compared to the national median of $57,652. The median age of people living in Long Beach Township is 59.5 years.
Long Beach Township Weather
The average high temperature in July is 85 degrees, with an average low temperature in January of 22.5 degrees. The average rainfall is approximately 46 inches per year, with 16 inches of snow per year.
