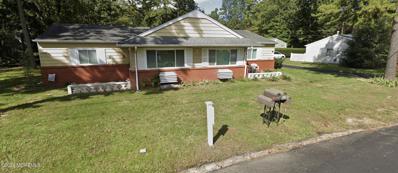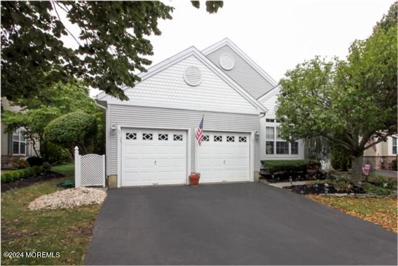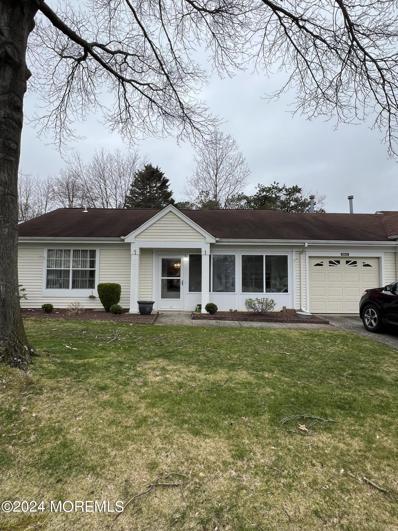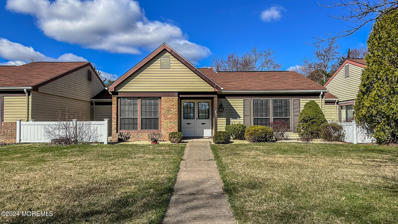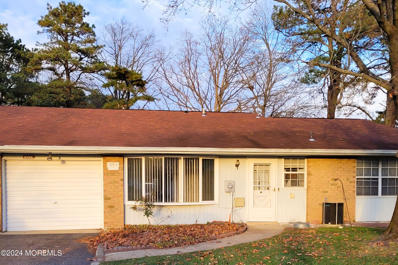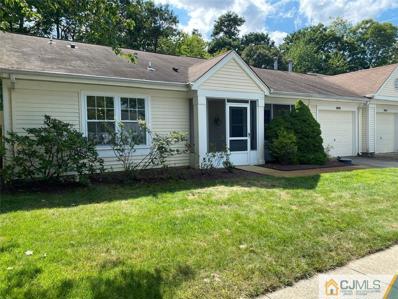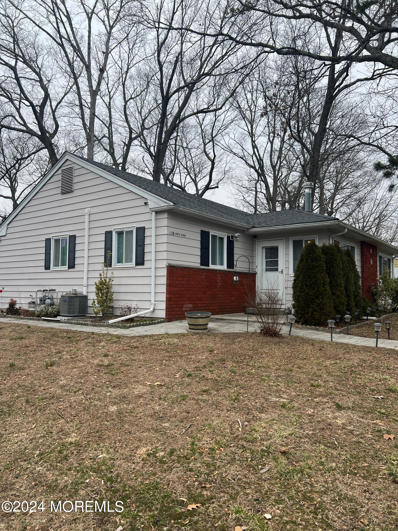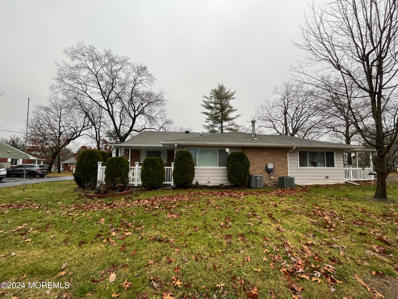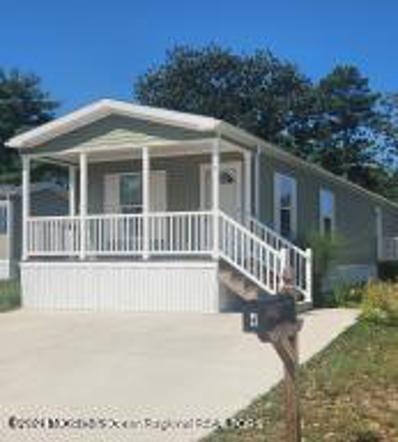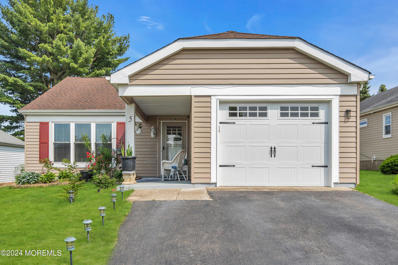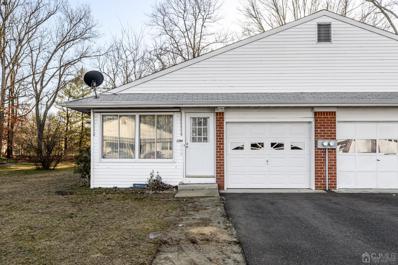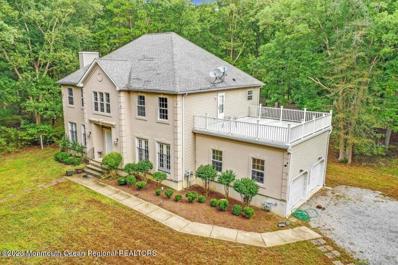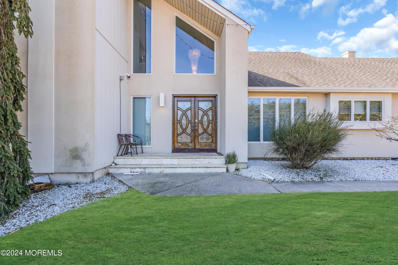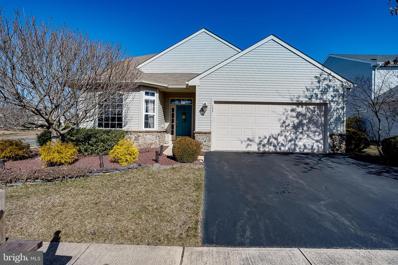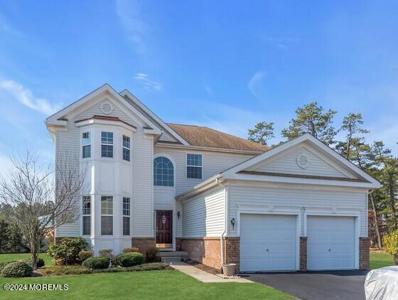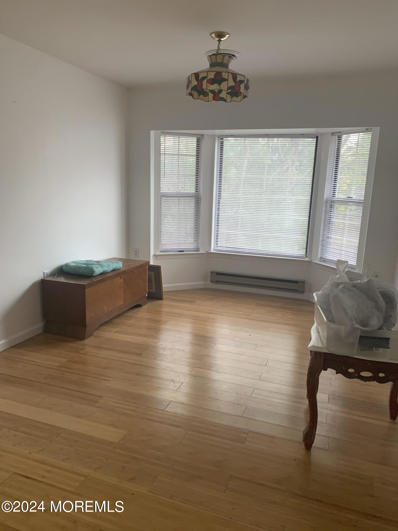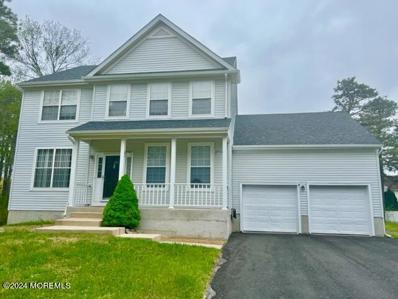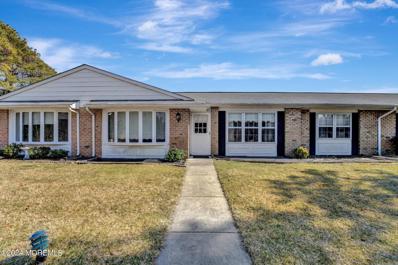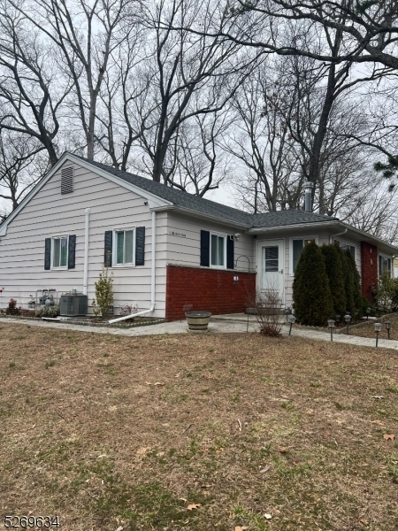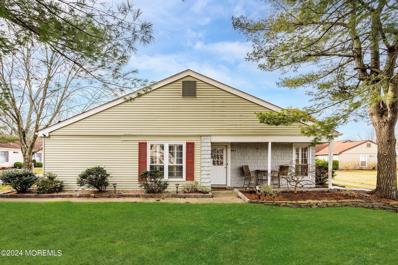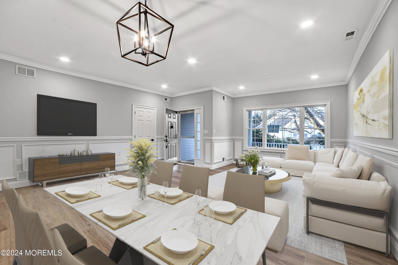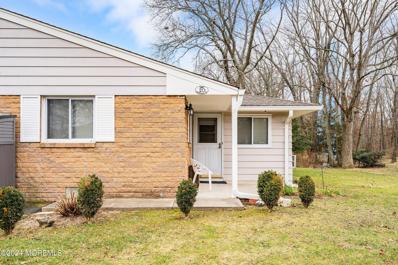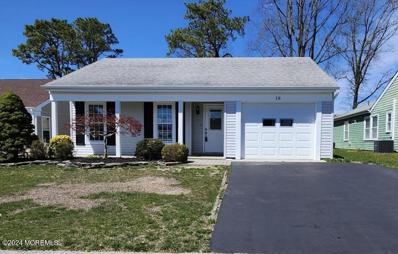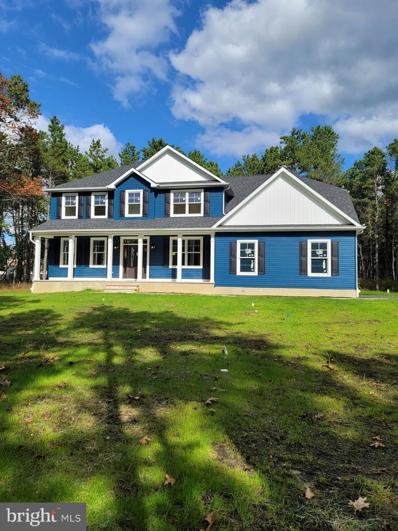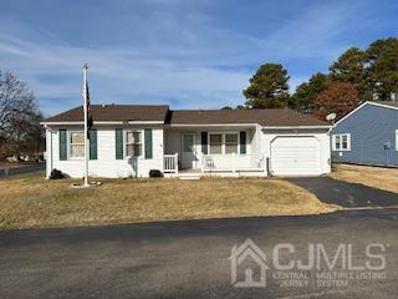Manchester NJ Homes for Sale
- Type:
- Other
- Sq.Ft.:
- n/a
- Status:
- Active
- Beds:
- 2
- Baths:
- 1.00
- MLS#:
- 22407052
- Subdivision:
- Cedar Glen W
ADDITIONAL INFORMATION
Come see this beautiful Co-Op! This 5 room ranch features 2 bedrooms, 1 bath, updated eat-in kitchen and large living room! Featuring a wonderful patio, laundry room w/full size washer & dryer, 1 car parking space & much more. Hardwood floors throughout and central a/c! Close proximity to Club House & Lake. Monthly maint. $385 includes taxes, water, grass cutting, garbage, sewer, snow removal, roof, siding, gutters, furnace & hot water heater. Regarding pets, only 1 dog or 1 cat allowed. Note: Must have board approval, includes background check, credit report & income qualification.
- Type:
- Other
- Sq.Ft.:
- 2,422
- Status:
- Active
- Beds:
- 3
- Lot size:
- 0.14 Acres
- Year built:
- 1999
- Baths:
- 3.00
- MLS#:
- 22406746
- Subdivision:
- Renaissance
ADDITIONAL INFORMATION
Beautiful Tivoli with loft and 2 car garage located on golf course & pond. 3 bedrooms and 3 baths with plenty of room for visiting family. Lovely screened porch & patio overlooking pond & golf course. Kitchen is adorned with 42'' cabinets, beautiful black granite counter tops, newer dishwasher, plus extended counter area. Wonderful clubhouse with ballroom, library, deli style restaurant, billiards room, card rooms, gym, indoor & outdoor pools, tennis, pickle balls, bocce courts, plus many other activities.
Open House:
Sunday, 4/28 12:30-2:00PM
- Type:
- Other
- Sq.Ft.:
- 1,193
- Status:
- Active
- Beds:
- 2
- Year built:
- 1987
- Baths:
- 2.00
- MLS#:
- 22406586
- Subdivision:
- Leisure Vlg W
ADDITIONAL INFORMATION
Lovely upgraded 2 bedroom 2 bath Condo in desirable Leisure Village West . This 1193 sq ft unit features an open floor plan, Upgraded kitchen, luxury plank vinyl flooring, Central Air/heat, enclosed front porch, private backyard with paver patio, and one car garage. Low taxes and HOA fees. $345 monthly
- Type:
- Other
- Sq.Ft.:
- 1,243
- Status:
- Active
- Beds:
- 2
- Lot size:
- 0.2 Acres
- Year built:
- 1977
- Baths:
- 2.00
- MLS#:
- 22406577
- Subdivision:
- Leisure Vlg W
ADDITIONAL INFORMATION
This redesigned Stratford is flawlessly crafted into a new home. With tasteful professionally painted interior, new luxury vinyl floors, beautiful new kitchen cabinets and countertops, new AC and hot water heater, along with all new appliances you couldn't ask for more! Home features custom designed master bath, large master closet, French doors, and a Sunroom leading to private outdoor living space. LVWEST is an active and friendly adult community with a maintenance office a phone call away. Many amenities, including golf, 2 pools, clubhouses ,exercise and something for everyone. Close to Shopping, eateries and the Jersey Shore!
Open House:
Sunday, 4/28 12:00-3:00PM
- Type:
- Other
- Sq.Ft.:
- 1,486
- Status:
- Active
- Beds:
- 2
- Lot size:
- 0.17 Acres
- Year built:
- 1973
- Baths:
- 2.00
- MLS#:
- 22406568
- Subdivision:
- Leisure Vlg W
ADDITIONAL INFORMATION
Welcome to Leisure Village West! This Regency model offers 2 bed/2 baths with garage in a centrally located gated community. This home features new flooring in main living spaces and new hot water heater. The seller can accommodate a quick closing. Leisure Village West is an active community with golf course, 3 clubhouses, pool and offers plenty of activities and events. This community is known for its superior maintenance program and low taxes. Perfectly located closed to shopping, beaches and major highways. Let's make this house your home!
$269,900
Buckingham Drive Manchester, NJ
- Type:
- Single Family
- Sq.Ft.:
- 1,193
- Status:
- Active
- Beds:
- 2
- Lot size:
- 0.18 Acres
- Year built:
- 1986
- Baths:
- 2.00
- MLS#:
- 2354059M
ADDITIONAL INFORMATION
Beautiful Stratford model that is move in ready! Nothing to do but unpack! Two Bedrooms, Two Full Baths, Vaulted Ceilings, Dining Room, Kitchen and Master Bedroom! Open and Bright Eat-In Kitchen with All New Stainless Steel GE Appliances! This unit GAS cooking and Heating with newer furnace and A/C (2017) along with new vinyl flooring throughout ! A very desirable location, This Roxy model is end unit with a very private backyard area. The Roxy has an eat-in kitchen with the back wall being all windows letting lots of light! The dining room off the kitchen with vaulted ceilings also has windows with views of the back yard. The large living room with vaulted ceilings is also light infused by two windows on the front of the home looking out front to screened in porch! The master bedroom also with vaulted ceilings, has an ensuite with stall shower and the bedroom offers approx. 13' of closet space and three windows. The guest bedroom offers a nice size closet and the guest bath is just outside. There is a separate laundry room is just off the kitchen and opens to the private back yard. The attached garage and rocking chair front porch complete this home! Leisure Village West is just 15 minutes from the GS Parkway Jersey beaches in 25 minutes and AC in one hour. With Two club houses, Two Golf Courses, Two Pools, Tennis, Pickle Ball Courts, BocciA well-equipped gym and large ballroom! LVW offers a complete maintenance program and is second to none. With entertainment, clubs and activities completes the picture for all the possibilities in the community of LVW. Manchester township offers lots of restaurants, entertainment and the NJ shore. **Buyer has a onetime fee for association $2150.
- Type:
- Other
- Sq.Ft.:
- n/a
- Status:
- Active
- Beds:
- 2
- Baths:
- 1.00
- MLS#:
- 22406218
- Subdivision:
- Cedar Glen W
ADDITIONAL INFORMATION
Come see this beautiful Co-Op! This 5 room ranch features 2 bedrooms, 1 bath, updated eat-in kitchen, dining area and large living room! Featuring a wonderful backyard patio, laundry room w/full size washer & dryer, 2 car parking spaces & much more. Hardwood floors and tile throughout and central a/c! Close proximity to Club House & Lake. Monthly maint. $375 includes taxes, water, grass cutting, garbage, sewer, snow removal, roof, siding, gutters, furnace & hot water heater. Regarding pets, only 1 dog or 1 cat allowed. Note: Must have board approval, includes background check, credit report & income qualification.
- Type:
- Other
- Sq.Ft.:
- n/a
- Status:
- Active
- Beds:
- 2
- Baths:
- 1.00
- MLS#:
- 22406208
- Subdivision:
- Cedar Glen W
ADDITIONAL INFORMATION
Come see this beautiful Co-Op! This 5 room ranch features 2 bedrooms, 1 bath, updated eat-in kitchen and large living room! Featuring a wonderful covered porch, Laundry room w/full size washer & dryer, 1 car parking space & much more. Hardwood floors throughout and central a/c! Close proximity to Club House & Lake. Monthly maint. $360 includes taxes, water, grass cutting, garbage, sewer, snow removal, roof, siding, gutters, furnace & hot water heater. Regarding pets, only 1 dog or 1 cat allowed. Note: Must have board approval, includes background check, credit report & income qualification.
$123,000
4 Beaver Avenue Manchester, NJ 08759
- Type:
- Other
- Sq.Ft.:
- n/a
- Status:
- Active
- Beds:
- 2
- Lot size:
- 0.3 Acres
- Baths:
- 2.00
- MLS#:
- 22406188
ADDITIONAL INFORMATION
Cozy Mobile Home with Inspection Report! Well-maintained mobile home ready for you to move in and add your personal touch. Thoughtfully designed layout maximizing functionality in a compact space. Conveniently located in a welcoming community with easy access to amenities and attractions. Schedule a viewing today and make this charming mobile home yours!
- Type:
- Other
- Sq.Ft.:
- 1,465
- Status:
- Active
- Beds:
- 2
- Year built:
- 1978
- Baths:
- 2.00
- MLS#:
- 22406088
- Subdivision:
- Leisure Knoll
ADDITIONAL INFORMATION
A MUST SEE!!! THIS REMODELED 1465 SQ FT DANBURY PLUS HAS IT ALL!!! BEAUTIFUL, BRIGHT AND AIRY 2 BR, 2 BATH, DOUBLEWIDE DRIVEWAY, DEN LEADING TO OUTDOOR FENCED IN PATIO, ATTACHED GARAGE, DECORATIVE MOLDING THROUGHOUT. NEWER KITCHEN W/ GRANITE COUNTERTOPS,SS APPLIANCES, CHERRY WOOD CABINETS AND GAS HEAT. NEWER LAMINATE AND CERAMIC TILE FLOORING THROUGHOUT. NEWER BATHS, RECESSED LIGHTING, CROWN MOLDING,CEILING FANS, TANKLESS HWH, NEWER WASHER/DRYER! ACTIVE ADULT COMMUNITY! Clubhouse, outdoor pool, tennis, PICKLEBALL, bocce and many indoor activities. Very close to shopping, restaurants and beaches!!! READY TO MOVE RIGHT IN!!!
- Type:
- Condo/Townhouse
- Sq.Ft.:
- 1,001
- Status:
- Active
- Beds:
- 2
- Year built:
- 1965
- Baths:
- 1.00
- MLS#:
- 2408611R
ADDITIONAL INFORMATION
Crestwood Village's 55+ Community premieres this charming 2 Bed 1 Bath Oakwood model with 1 Car Garage, bursting with possibilities! Great for those looking to settle down and live carefree with plenty of amenities to indulge. This lovely unit features a light and bright Front Sunroom that welcomes you into an accessible interior, just awaiting your personal touch. Spacious Living room features hardwood flooring and a neutral palette that is easy to customize. Eat-in-Kitchen offers ample cabinet storage, sun soaked dinette space, and a lighted ceiling fan for added comfort. Convenient in-unit Laundry, too! Down the hall, the tiled Full Bath and 2 generous Bedrooms with hardwood flooring and plenty of closet space. 1 Car Garage with built-in shelving and Driveway parking add to the package! This home backs to a wooded buffer, ensuring extra peace and privacy. Enjoy a variety of social events at the Friendship Hall Clubhouse, 9 Hole Golf Course, Shuffleboard, Boccee and more, all in a great commuter location - close to shopping, dining, Atlantic City, the Jersey Shore and more! Don't wait! Come & see TODAY!
- Type:
- Single Family
- Sq.Ft.:
- 3,043
- Status:
- Active
- Beds:
- 4
- Lot size:
- 2.49 Acres
- Year built:
- 2009
- Baths:
- 4.00
- MLS#:
- 22405891
- Subdivision:
- Holly Oaks
ADDITIONAL INFORMATION
Welcome to the ultimate in luxury and privacy living! This magnificent, one-of-a-kind property boasts a massive 3,000 square feet of living space, spread out over 2.5 acres of lush, private land. Nestled in the highly coveted Holly Oaks neighborhood, this stunning colonial is the epitome of sophistication and style. As you step inside, you'll be swept away by the sheer grandeur of this home. The massive rooms offer endless possibilities for entertaining guests, hosting parties, or simply relaxing in comfort and style. One of the standout features of this home is the incredible balcony off the bedroom, where you can enjoy panoramic views of the surrounding forest while savoring your morning coffee or unwinding with a glass of wine at the end of a long day This is the perfect spot to take in the beauty of your surroundings and reconnect with nature. Backing up to a lush and verdant woodland, this property offers the best of both worlds - the privacy and seclusion of a country estate, combined with the convenience of a bustling residential neighborhood. Book your appointment today. This House is truly the opportunity of a lifetime.
- Type:
- Single Family
- Sq.Ft.:
- 3,368
- Status:
- Active
- Beds:
- 4
- Lot size:
- 1.01 Acres
- Year built:
- 2000
- Baths:
- 3.00
- MLS#:
- 22405629
- Subdivision:
- Roosevelt City
ADDITIONAL INFORMATION
MAKE THIS YOUR HOME TODAY! Spacious home with over 3,300 square feet on more than an acre of property! This corner lot, backing woods will transform your hectic life and slow it down to enjoy true tranquility that you can call home. Four spacious bedrooms and 3 full bathrooms + a basement! Endless space to enjoy! Get excited for summer with the stunning, in-ground pool. Call to schedule your showing today!
- Type:
- Single Family
- Sq.Ft.:
- 3,139
- Status:
- Active
- Beds:
- 3
- Lot size:
- 0.16 Acres
- Year built:
- 2005
- Baths:
- 3.00
- MLS#:
- NJOC2023850
- Subdivision:
- Renaissance
ADDITIONAL INFORMATION
Welcome to this award winning, active 55+ adult community w/swimming pools, picnic areas, shuffleboard courts and tennis courts. Clubhouses include billiard room computer lab, indoor pool and sauna! This Community also has an 18- hole golf course. This is a 3 bedrooms, 3 bath UPDATED model w/Central air. The Interior is upgraded with oak hardwood flooring in the foyer, living room, and breakfast nook, along with oak cabinets, granite countertops and vaulted ceilings. Enter the centralized foyer, w/attached garage and continue into the living room and chair railed dining room. Walk into a bright foyer with the garage entrance to the right of you and the formal dining room to the left, shortly after you will see a modern kitchen and breakfast bar/nook with upgraded appliances, granite counter tops and a pass-through window that opens into the formal dining room, a great feature for hosting dinner parties or holiday dinners. The kitchen flows into a spacious living room w/vaulted ceiling, hardwood flooring, fireplace and beautiful natural lighting. Beyond the living room is another TV room that is great for an office, or another area to rest! Off of this extra living space is the beautiful back porch. Drink your coffee in the morning while enjoying the beautiful yard of this home. Over toward the other side of the home is a spacious primary bedroom with room for a large bed and dresser, a walk-in closet and a huge primary bathroom. This bathroom has tile flooring, a soaking tub & a stand up shower, plus a double vanity. There is a guest suite that has a closet and full bathroom with a shower/tub combo and a walk-in shower. The 3rd bedroom is also a spacious room with a closet, perfect for another guest or office space. As you head back to the main living area you will see the stairs leading to a large loft serving as a large family room or office area. This property has 2+ driveway parking, as well as a 2-car attached garage. It is truly a "MOVE IN READY" home and conveniently located close to Routes 70, 37 and 9 and Seaside Beaches and other shore points. Make your appointment today and call this one âHomeâ!
$898,000
3 Karen Court Manchester, NJ 08759
- Type:
- Single Family
- Sq.Ft.:
- 2,431
- Status:
- Active
- Beds:
- 4
- Year built:
- 2015
- Baths:
- 3.00
- MLS#:
- 22405535
ADDITIONAL INFORMATION
RARE FIND! Stunning 4 Bedroom 2.5 Bath stately center hall colonial on huge lot in desirable & sought after CUL DE SAC! This beauty is fully loaded! Featuring formal dining room and living room, and spacious family room with gas fireplace. Great eat in kitchen with granite counters and center island! 9ft ceilings and gleaming hardwood flooring on 1st floor! Huge master suite with 2 walk in closets. WALKOUT BASEMENT with tall ceilings, patio , sprinkler system & more! THIS IS THE ONE! GRAB IT WHILE YOU CAN!
- Type:
- Other
- Sq.Ft.:
- 1,314
- Status:
- Active
- Beds:
- 2
- Lot size:
- 0.11 Acres
- Year built:
- 1984
- Baths:
- 3.00
- MLS#:
- 22405396
- Subdivision:
- Crestwood 6
ADDITIONAL INFORMATION
This is a very nice end unit with lots of privacy and view of wooded area.This unit is currently finishing up with getting painted,all items are in process of getting removed, This is a there is a combo lockbox on front door #930,please call colleen winters for info at 848-333-9300
- Type:
- Single Family
- Sq.Ft.:
- n/a
- Status:
- Active
- Beds:
- 4
- Lot size:
- 0.24 Acres
- Year built:
- 2000
- Baths:
- 3.00
- MLS#:
- 22405076
- Subdivision:
- Pine Lake Park
ADDITIONAL INFORMATION
Great Opportunity to own this 4 bed rooms, 2.5 bath colonial in beautiful commonwealth woods, formal dining room, living room , family room with fireplace, private backyard, extended drive way, 2 car garage with full basement . Close to all amenities such as school, hospitals, shopping and major highways.
- Type:
- Other
- Sq.Ft.:
- 1,391
- Status:
- Active
- Beds:
- 2
- Baths:
- 2.00
- MLS#:
- 22405031
- Subdivision:
- Leisure Vlg W
ADDITIONAL INFORMATION
The unit is move-in ready! In a nice private location, tucked in a quiet section of this sought after community, Leisure Village West. The home is a Winfield model, featuring 2 bedrooms, 2 full bathrooms, an eat in kitchen, dining room, living room, family room, laundry closet and plenty of closet space and Brand-New AC System. The outside has views of the golf course and is bordering green space to enjoy the quite outdoors. The community includes 2 clubhouses, pools, and fantastic recreational programs, even exceptional in-house maintenance!
$165,000
11B S Heron St Manchester, NJ 08759
- Type:
- Condo
- Sq.Ft.:
- n/a
- Status:
- Active
- Beds:
- 2
- Baths:
- 1.00
- MLS#:
- 3886005
- Subdivision:
- Cedar Glen West
ADDITIONAL INFORMATION
Come see this beautiful Co-Op! This 5 room ranch features 2 bedrooms, 1 bath, updated eat-in kitchen, dining area and large living room! Featuring a wonderful backyard patio, laundry room w/full size washer & dryer, 2 car parking spaces & much more. Hardwood floors and tile throughout and central a/c! Close proximity to Club House & Lake. Monthly maint. $375 includes taxes, water, grass cutting, garbage, sewer, snow removal, roof, siding, gutters, furnace & hot water heater. Regarding pets, only 1 dog or 1 cat allowed. Note: Must have board approval, includes background check, credit report & income qualification.
- Type:
- Other
- Sq.Ft.:
- 1,381
- Status:
- Active
- Beds:
- 2
- Lot size:
- 0.18 Acres
- Year built:
- 1985
- Baths:
- 2.00
- MLS#:
- 22404065
- Subdivision:
- Leisure Vlg W
ADDITIONAL INFORMATION
Are you looking for an awesome retirement community? Leisure Village West offers a very reputable association offering great amenities and maintenance service. But even better is this End Unit Blair model home. There are really nice features to this floorplan such as a bonus room(use as an office, or den) with french doors. Or the enormous owner's bedroom with 2 closets, a bathroom and linen closet. There is a laundry room right off of the kitchen which leads directly to the garage. There is no shortage of outdoor space from the screened in porch, to the patio and the small fenced in yard. The side of the house corners to some open green space. Come see this remodeled, well-kept gorgeous Blair home!
- Type:
- Other
- Sq.Ft.:
- n/a
- Status:
- Active
- Beds:
- 2
- Lot size:
- 0.19 Acres
- Year built:
- 1998
- Baths:
- 2.00
- MLS#:
- 22403725
- Subdivision:
- Renaissance
ADDITIONAL INFORMATION
Luxury living in a 55+ gated community of Renaissance. Step inside this stunning, completely remodeled 2 bedroom, 2 full bathroom, oversized 1 car garage home, that boasts a high ceiling, a huge rebuilt deck with the lake view, perfect for entertaining friends and family. The garage features an access to stand up attic suitable for storage. BRAND NEW ROOF, NEW FURNACE, NEW HOT WATER HEATER, NEW WINDOWS. As you enter this beauty you are welcomed with the open concept, luxury vinyl flooring throughout, porcelain tiles in the bathrooms, crown & wainscoting moldings in the living and dining room, the electric color changing fireplace and new sliding door to the backyard. The laundry room is bright and airy, thanks to the skylight, and the upgraded kitchen includes high end appliances, 42" white cabinets and quartz peninsula perfect for breakfast or evening's wine. Both bedrooms feature walk-in closets with one extra closet in the primary bedroom. Primary bedroom offers its own bathroom with double sink vanity and rain and handle shower. In addition, this property offers more than just beautiful living space. You can stay fit and healthy in the fitness center, swim in the community pool or play golf with your friends. Don't miss out on the opportunity to make this stunning modern house your home and contact me today to schedule viewing.
Open House:
Sunday, 4/28
- Type:
- Other
- Sq.Ft.:
- n/a
- Status:
- Active
- Beds:
- 2
- Baths:
- 1.00
- MLS#:
- 22403616
- Subdivision:
- Cedar Glen W
ADDITIONAL INFORMATION
AFFORDABLE LIVING! BRAND NEW FURNACE, HOT WATER HEATER AND FRESHLY PAINTED. You will love this impeccably charming 2-bedroom, 1-bathroom home, meticulously upgraded with modern amenities, in Cedar Glen West (active adult community). Featuring an UPDATED kitchen with an appliance package! The bathroom has been transformed with a sleek fiberglass shower, adorned with wall tiles and equipped with two sturdy grab bars, newer toilet and vanity too. Beautiful flooring throughout. With a separate laundry room housing a washer and dryer, plus central air conditioning, this residence exudes move-in readiness and spotless perfection. Close to major roads and a short distance to the Jersey Shore!
- Type:
- Other
- Sq.Ft.:
- n/a
- Status:
- Active
- Beds:
- 2
- Lot size:
- 0.13 Acres
- Year built:
- 1980
- Baths:
- 2.00
- MLS#:
- 22403063
- Subdivision:
- Leisure Knoll
ADDITIONAL INFORMATION
This home is MOVE-IN-READY! Beautifully renovated 2B/2FB Westport model in Leisure Knoll with an open floor plan that offers plenty of natural light. Custom closets throughout by ''Contemporary Closets.'' New AC & Heating. New siding, gutters, windows, & all new screens. New flooring. Solid wood kitchen & bathroom cabinets with soft closures. Lg center island. Quartz countertops/ backsplash. ''Frigidaire'' SS appliances. All new interior/exterior lighting & doors, including a ''PELLA'' sliding door. New doorknobs & locks. New attic pulldown stairs, ''LG'' washer/dryer, a stunning new paved patio, & custom garage flooring by ''Encore.'' TRULY A MUST SEE! Schedule your appointment today!
- Type:
- Single Family
- Sq.Ft.:
- 2,638
- Status:
- Active
- Beds:
- 4
- Lot size:
- 1.01 Acres
- Year built:
- 2023
- Baths:
- 3.00
- MLS#:
- NJOC2023536
- Subdivision:
- Roosevelt City
ADDITIONAL INFORMATION
New Construction: Gorgeous 4 bedroom 3 full bath colonial almost completed on the bulb of a desirable wooded acre on cul de sac in Roosevelt City section of Manchester Twp. with covered front porch, side entry 2 car garage with taller doors, insulated superior wall system 9' high basement, upgraded siding, dimensional roof, Andersen windows, 200 amp electric service with upgraded electrical package, upgraded designer kitchen cabinets with quartz counters, ss appliances and breakfast nook, formal dining room, fabulous great room with 8' x 12' glass doors and upgraded gas fireplace, first floor study or office, first floor luxury vinyl flooring throughout and 9 ft ceilings, Master bedroom with tray ceiling, 2 WIC's, ceiling fan, soaking tub and shower, convenient 2nd floor laundry with sink. Lawn has underground sprinkler system too. Many upgrades. Terrific builder, great rural neighborhood.
$229,900
28 Keene Street Manchester, NJ 08759
- Type:
- Single Family
- Sq.Ft.:
- n/a
- Status:
- Active
- Beds:
- 2
- Year built:
- 1978
- Baths:
- 1.00
- MLS#:
- 2407107R
ADDITIONAL INFORMATION
Well maintained ''Newbury'' model located in 55+ community of Crestwood Village 7. 2 large bedrooms, 1 bath, large living room and dining room, laundry room. Office/Den area with sliders to the rear patio for your outdoor entertaining. Great corner lot ! Great Ocean County community !

All information provided is deemed reliable but is not guaranteed and should be independently verified. Such information being provided is for consumers' personal, non-commercial use and may not be used for any purpose other than to identify prospective properties consumers may be interested in purchasing. Copyright 2024 Monmouth County MLS

The data relating to real estate for sale on this web-site comes in part from the Internet Listing Display database of the CENTRAL JERSEY MULTIPLE LISTING SYSTEM. Real estate listings held by brokerage firms other than Xome are marked with the ILD logo. The CENTRAL JERSEY MULTIPLE LISTING SYSTEM does not warrant the accuracy, quality, reliability, suitability, completeness, usefulness or effectiveness of any information provided. The information being provided is for consumers' personal, non-commercial use and may not be used for any purpose other than to identify properties the consumer may be interested in purchasing or renting. Copyright 2024, CENTRAL JERSEY MULTIPLE LISTING SYSTEM. All Rights reserved. The CENTRAL JERSEY MULTIPLE LISTING SYSTEM retains all rights, title and interest in and to its trademarks, service marks and copyrighted material.
© BRIGHT, All Rights Reserved - The data relating to real estate for sale on this website appears in part through the BRIGHT Internet Data Exchange program, a voluntary cooperative exchange of property listing data between licensed real estate brokerage firms in which Xome Inc. participates, and is provided by BRIGHT through a licensing agreement. Some real estate firms do not participate in IDX and their listings do not appear on this website. Some properties listed with participating firms do not appear on this website at the request of the seller. The information provided by this website is for the personal, non-commercial use of consumers and may not be used for any purpose other than to identify prospective properties consumers may be interested in purchasing. Some properties which appear for sale on this website may no longer be available because they are under contract, have Closed or are no longer being offered for sale. Home sale information is not to be construed as an appraisal and may not be used as such for any purpose. BRIGHT MLS is a provider of home sale information and has compiled content from various sources. Some properties represented may not have actually sold due to reporting errors.

This information is being provided for Consumers’ personal, non-commercial use and may not be used for any purpose other than to identify prospective properties Consumers may be interested in Purchasing. Information deemed reliable but not guaranteed. Copyright © 2024 Garden State Multiple Listing Service, LLC. All rights reserved. Notice: The dissemination of listings on this website does not constitute the consent required by N.J.A.C. 11:5.6.1 (n) for the advertisement of listings exclusively for sale by another broker. Any such consent must be obtained in writing from the listing broker.
Manchester Real Estate
The median home value in Manchester, NJ is $292,500. This is higher than the county median home value of $286,500. The national median home value is $219,700. The average price of homes sold in Manchester, NJ is $292,500. Approximately 76.37% of Manchester homes are owned, compared to 11.97% rented, while 11.66% are vacant. Manchester real estate listings include condos, townhomes, and single family homes for sale. Commercial properties are also available. If you see a property you’re interested in, contact a Manchester real estate agent to arrange a tour today!
Manchester, New Jersey has a population of 43,418. Manchester is less family-centric than the surrounding county with 14.87% of the households containing married families with children. The county average for households married with children is 30.6%.
The median household income in Manchester, New Jersey is $41,689. The median household income for the surrounding county is $65,771 compared to the national median of $57,652. The median age of people living in Manchester is 63.7 years.
Manchester Weather
The average high temperature in July is 85 degrees, with an average low temperature in January of 22.1 degrees. The average rainfall is approximately 46.2 inches per year, with 16 inches of snow per year.
