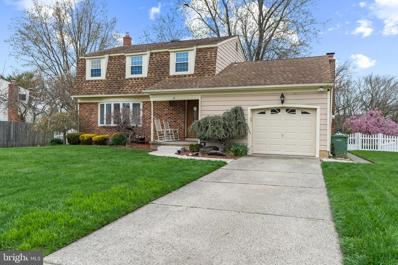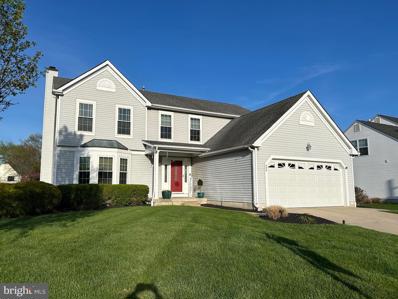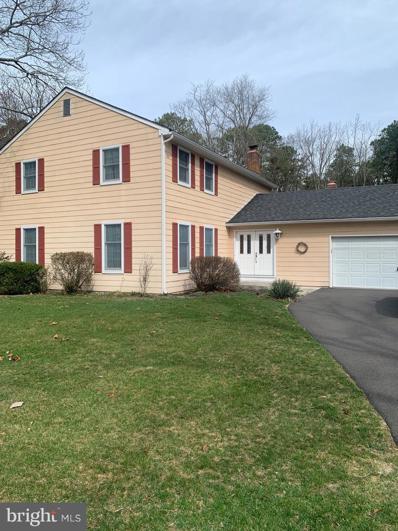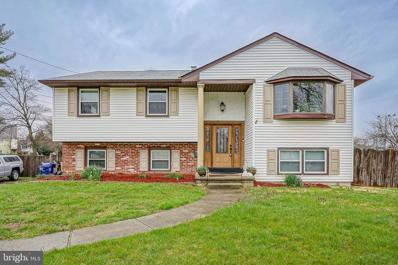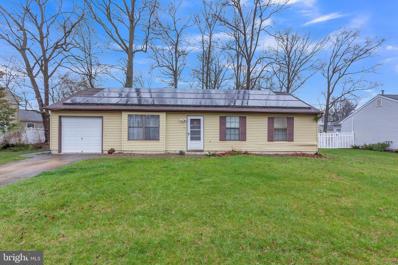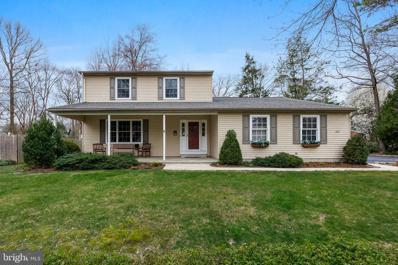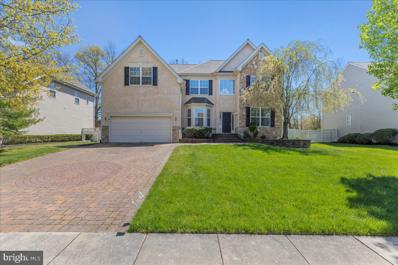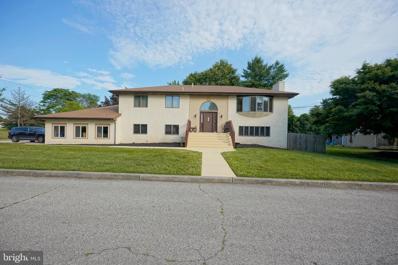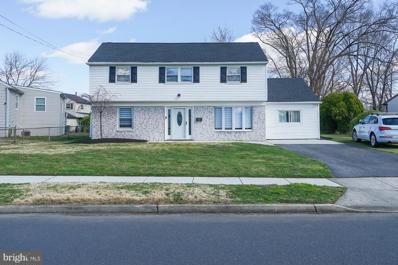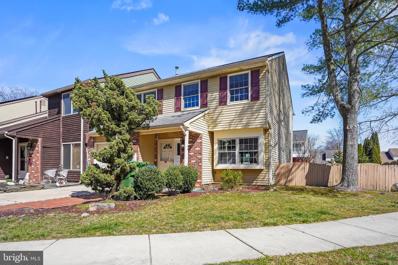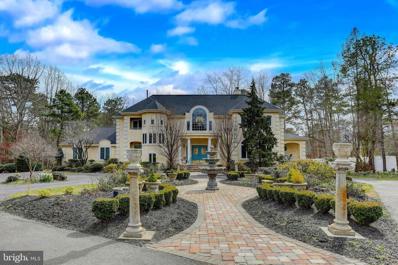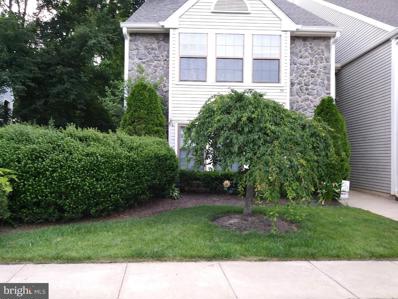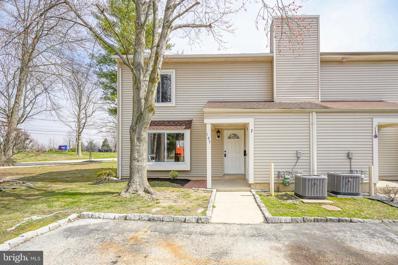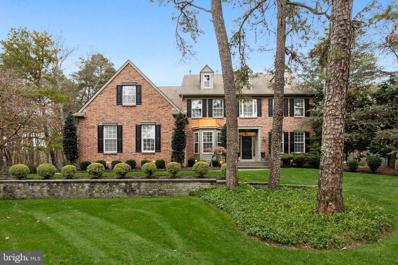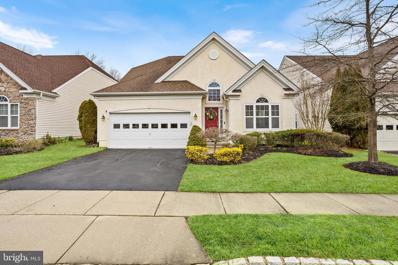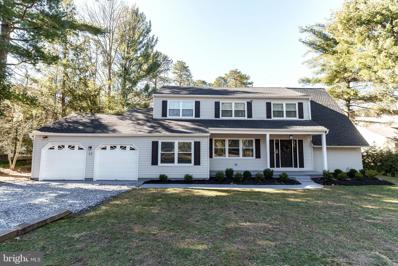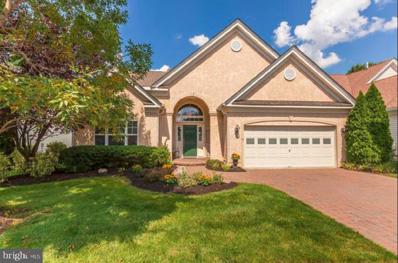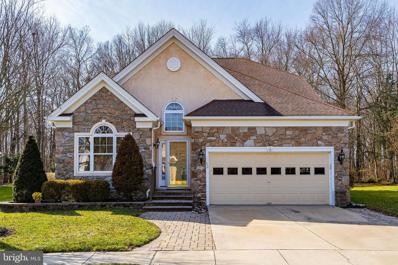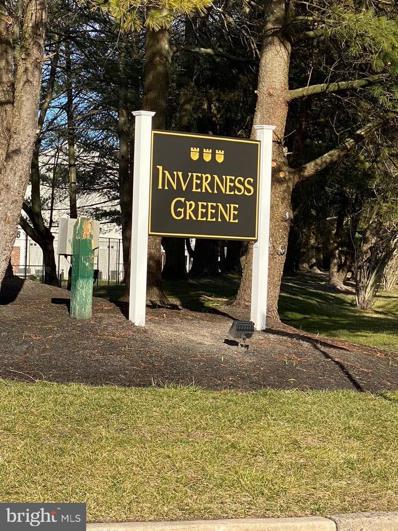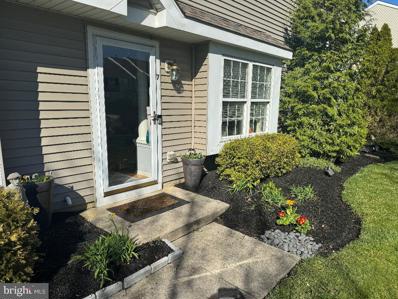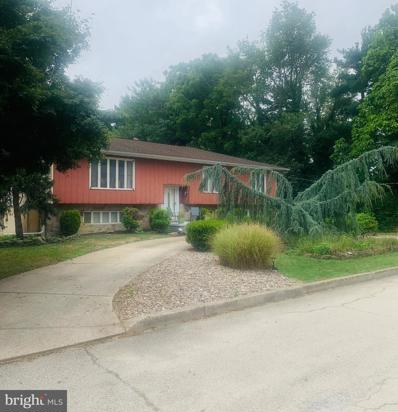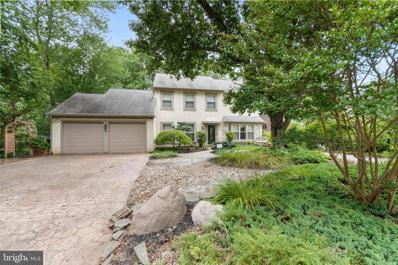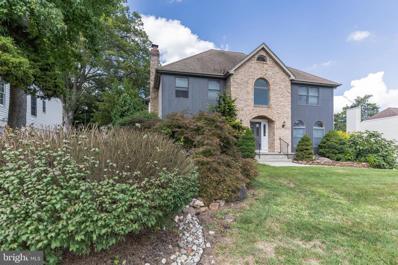Marlton NJ Homes for Sale
- Type:
- Single Family
- Sq.Ft.:
- 2,263
- Status:
- Active
- Beds:
- 4
- Lot size:
- 0.25 Acres
- Year built:
- 1970
- Baths:
- 2.00
- MLS#:
- NJBL2063072
- Subdivision:
- Brush Hollow
ADDITIONAL INFORMATION
In Marlton, walking distance to the high school, with a partially finished basement. What more could you want or need in life? Welcome home to 19 Knightswood Dr, the cutest home on the block in the highly desired Brush Hollow neighborhood. This home sweet home is so cozy and inviting with much to offer. Pulling up you'll notice the striking curb appeal of the exterior and neutral color palette. Inside is bright & airy with hardwoods & tile flooring throughout most of the space. Inside the front door and to your left is a very large formal living room space. This leads you to the dining room area right into the open kitchen that overlooks the sunken family room. This room has a fully bricked wood burning fireplace and exposed beams. Off to the right of the step down is access to the laundry room, the half bathroom and the attached garage. There is a back door off of the family room that leads you to the back deck & fully fenced backyard. Don't forget to check out the partially finished BASEMENT right off of the kitchen which adds a ton more living space and storage. Upstairs you will find a full bathroom in the hallway with a tub shower plus 4 bedrooms. Don't blink!
$649,900
506 Justice Drive Marlton, NJ 08053
- Type:
- Single Family
- Sq.Ft.:
- 2,962
- Status:
- Active
- Beds:
- 4
- Lot size:
- 0.23 Acres
- Year built:
- 1993
- Baths:
- 3.00
- MLS#:
- NJBL2062732
- Subdivision:
- Ravenscliff
ADDITIONAL INFORMATION
Welcome to 506 Justice Dr., the place you are destined to make wonderful memories. This well kept home is sited on a lovely lot in one of Marlton's finest neighborhoods. You will feel right at home the moment you pull up to the property. Lush lawn and Landscaping are in tip top condition with the aid of a in ground sprinkler system. Low maintenance siding, a covered porch, turned gable roof line and a pretty bay window add to the curb appeal of this home. A composite deck offers space for outdoor fun and relaxation. This model boast a split living room and formal dining room both with added bay windows which allow for plenty of light and extra space. The dining room also features hardwood flooring and direct access to the large kitchen perfect for entertaining. The Kitchen offers a breakfast dining area with a third bay window! Complete kitchen offers full appliance package which includes refrigerator, dishwasher, microwave, disposal and stove , granite counter tops, plenty of cabinets, pantry and exit door to the side of property. Kitchen is conveniently located adjacent to the Family room which boasts a brick fireplace, and Pella sliding glass door which leads to the deck and backyard. A newly renovated extra large half bath is also located on the main level. Upstairs offers large spacious main bedroom with a new bathroom with glass shower, new vanity and fantastic lit mirror which also heats up to eliminate fogging!! The other large bedrooms and office on this level offer plenty of closet space. Finally the finished basement offers an entertainment space with a bar area, a workout or game space, recessed lighting as well as unfinished storage space.!! Ravenscliff also offers two play grounds, a tennis court and a soccer field!!!! Seller is also offering a First American Home warranty. Act fast this will not last.
$499,000
10 Mill Park Lane Marlton, NJ 08053
- Type:
- Single Family
- Sq.Ft.:
- 2,716
- Status:
- Active
- Beds:
- 4
- Lot size:
- 1.11 Acres
- Year built:
- 1973
- Baths:
- 3.00
- MLS#:
- NJBL2062216
- Subdivision:
- Little Mill Woods
ADDITIONAL INFORMATION
Welcome Home to Little Mill Woods! Nestled within the serene landscape of Little Mill Woods sits this beautiful Colonial home offering an ideal blend of space, comfort, and convenience. Situated on a generous 1.59-acre lot, this residence boasts four bedrooms, two and a half baths, and ample living space both indoors and out. As you step into this charming home, you're greeted by a seamless flow of space and light. The heart of the home lies in its open-concept kitchen, where sleek countertops and ample cabinetry create an inviting atmosphere for culinary adventures. The kitchen effortlessly connects to the family room, where a cozy fireplace beckons you to unwind after a long day. From the family room there is an expansive deck, offering a tranquil retreat for sipping morning coffee or hosting al fresco gathering with friends and family. Adjacent to the family room, a versatile space serves as the perfect home office, providing a quiet and productive environment for work or study. From here, a convenient passage leads to the attached two-car garage and laundry room, offering ease of access for busy lifestyles. The first floor also features a half bath. Ascending the staircase to the second floor, you'll discover a haven of comfort and relaxation. Four generously sized bedrooms await, each offering ample space and natural light to create a peaceful retreat for rest and rejuvenation. A well-appointed hall bathroom beckons with its luxurious Jacuzzi tub, providing a soothing oasis for relaxation and self-care. At the end of the hallway, the crowning jewel of the second floor awaits: the expansive master bedroom. Bathed in sunlight from windows, this retreat offers an abundance of space for rest and relaxation. The attached private bath boasts modern elegance, featuring a double sink vanity and a newer shower, providing both convenience and luxury for daily routines. With its spacious layout and thoughtful design, the second floor of this home is sure to provide comfort and tranquility for years to come. This charming home is located in the highly sought-after Evesham Township School District, offering top-rated educational opportunities for families. Its proximity to major highways ensures easy access to surrounding areas, while nearby restaurants, shopping centers, and recreational facilities provide endless entertainment options. Don't miss the opportunity to make this delightful Colonial home yours! Schedule a showing today and experience the comfort and convenience of living in Little Mill Woods. The property is being sold "AS IS".
$459,900
3 Florence Avenue Marlton, NJ 08053
- Type:
- Single Family
- Sq.Ft.:
- 1,930
- Status:
- Active
- Beds:
- 4
- Lot size:
- 0.33 Acres
- Year built:
- 1964
- Baths:
- 2.00
- MLS#:
- NJBL2062862
- Subdivision:
- Arrowhead Estates
ADDITIONAL INFORMATION
Here's the perfect opportunity to own this beautiful home situated on a generously sized lot and in an excellent location. You are just minutes away from shopping, grocery stores, restaurants/bars, movie theaters, and much more. The desirable neighborhood of Arrowhead Estates is situated right off of Route 73 making it extremely easy for commutes and travel. Upon arrival you will notice the well maintained exterior. The main floor consists of 3 large bedrooms, a full bathroom, kitchen, dining area and large family room. The kitchen is equipped with stainless steel appliances, custom cabinetry, granite counter tops and tile backsplash. Not to mention the beautiful hardwood floors throughout the main level as well. The lower level boasts another large living area with a wood burning, brick fireplace. The fourth bedroom is also on the lower level and could also be utilized as an office. The second full bathroom, laundry, and utility room is on the lower level as well. Step into the backyard and you will be very pleased with the amount of land you have. Just off the kitchen is your backyard deck that is perfect for relaxing, summer barbecues, etc. There is also a large garage in the back that's great for extra storage or even a workshop. Schedule your tour today!
$359,000
130 Carlton Avenue Marlton, NJ 08053
- Type:
- Single Family
- Sq.Ft.:
- 1,152
- Status:
- Active
- Beds:
- 3
- Lot size:
- 0.25 Acres
- Year built:
- 1982
- Baths:
- 2.00
- MLS#:
- NJBL2062576
- Subdivision:
- Cambridge Park
ADDITIONAL INFORMATION
Welcome to easy living in this charming ranch style home, a perfect opportunity to establish roots in Marlton! Nestled in Cambridge Park a community known for its safety, top-notch education, convenient amenities, and easy commutes, this residence offers the quintessential Marlton lifestyle. Boasting 3 bedrooms, 1 full and 1 half bathroom, this versatile space accommodates all stages of life, whether you're downsizing or diving into homeownership for the first time. Plus, no flood insurance required! With a little TLC, you can transform the kitchen, rejuvenate the bathrooms, and upgrade the flooring, significantly enhancing its value. Priced competitively to reflect these possibilities, seize the chance to craft your dream home â the canvas awaits your personal touch!
$525,000
20 Essex Court Marlton, NJ 08053
- Type:
- Single Family
- Sq.Ft.:
- 2,288
- Status:
- Active
- Beds:
- 3
- Lot size:
- 0.25 Acres
- Year built:
- 1983
- Baths:
- 3.00
- MLS#:
- NJBL2062388
- Subdivision:
- Kings Grant
ADDITIONAL INFORMATION
Welcome to what is destined to be your new home! This lovely and spacious 3BR, 2.5 bth Kings Grant beauty is exactly what you're looking for. Sited on a beautifully landscaped lot, with privacy to entertain and enjoy in the backyard, an inviting approach from the street, and an expanded floor plan to give you extra living space for all your daily needs. There's a low-maintenance exterior, a full covered front porch, rear composite deck, and a paver patio where you can entertain and make family memories for years to come. The interior is graced by beautiful hardwood flooring throughout the main level and it's the perfect backdrop for all your furnishings. You'll find large formal rooms for conversation and dining, a great fireside Family Room that opens to a generous Kitchen with wood cabinetry, a center island and space for casual dining. You'll find yourself spending a lot of time in the stunning, huge All Season Room. This area has a rustic feel with wood walls and ceilings, lots of Andersen sliding glass doors to the deck also bring the views inside, while skylights make sure everything is bright and warm. Baseboard heat and a ceiling fan make this room comfortable throughout the year! A Powder Room and large Laundry Room finish the main floor. Your upper level includes an Owner's suite with sliding glass doors to an upper-level deck/balcony; dual closets and a private attached bath. The remaining 2 bedrooms share a well-appointed hall bath and both rooms have ample closet space. Every single thing about this home is delightful-from the landscaping, to the privacy to the well-designed floor plan. Kings Grant is located within the highly rated Evesham School system, convenient to shopping, trendy eateries, medical centers and major highways in every direction. Easily accessible to Philadelphia and the shore points too!
$750,000
11 Normandy Road Marlton, NJ 08053
- Type:
- Single Family
- Sq.Ft.:
- 3,194
- Status:
- Active
- Beds:
- 4
- Lot size:
- 0.23 Acres
- Year built:
- 2000
- Baths:
- 4.00
- MLS#:
- NJBL2062156
- Subdivision:
- Woodlands
ADDITIONAL INFORMATION
NEW PHOTOS COMING SOON**** Welcome to 11 Normandy Drive in the esteemed Woodlands Neighborhood in Marlton. This 4 bedroom house has 2 full bathrooms upstairs, a powder room on the main level, and an additional powder room in the finished basement. Home has custom maintenance free paver covered backyard. Home is close to many parks, amenities, and is perfect for the next owners. The home has custom mosaic pavers hand laid throughout the front steps, sidewalk, and driveway. The home has no direct neighbor behind, as it backs up to an open lot by Tuxedo Court. Roof was replaced about 2 years ago. Newer hot water heater. Each bathroom was renovated, kitchen was ripped out and replaced, all new appliances. Home was professionally painted, and will be power washed. Home has been under renovation since December 2023. The home is still completing finishing touches.
$600,000
4 Deltona Lane Marlton, NJ 08053
- Type:
- Single Family
- Sq.Ft.:
- 3,300
- Status:
- Active
- Beds:
- 4
- Lot size:
- 0.25 Acres
- Year built:
- 1989
- Baths:
- 5.00
- MLS#:
- NJBL2062126
- Subdivision:
- None Available
ADDITIONAL INFORMATION
Immerse yourself in luxury in this spacious 4-bedroom, 4.5-bathroom home (3,300 sq ft) on a quiet cul-de-sac street. Unwind in your master suite with a jacuzzi and separate soaking tub. Cozy up by one of two stone fireplaces, perfect for creating a warm ambiance. Entertain effortlessly on the expansive two-tier deck. Modern updates ensure your comfort and convenience: Brand new tankless gas water heater (2023) delivers endless hot water. Two-zone heating and air conditioning (2023) allows for personalized temperature control throughout the home. Updated kitchen boasts granite countertops and a large island (2012). Enjoy the benefits of a gas or electric range and dryer (your choice!). Additional highlights: Three-car oversized garage with electric openers provides ample storage. Durable 2âx6â construction with a stylish stucco exterior. Large laundry room with cabinets keeps you organized. Upgraded powder room (2020) adds a touch of elegance. Peace of mind with environmental responsibility: Underground oil tank has been removed and replaced with a clean-burning gas system. All soil remediation work is complete and approved by NJDEP.
- Type:
- Single Family
- Sq.Ft.:
- 1,800
- Status:
- Active
- Beds:
- 4
- Lot size:
- 0.25 Acres
- Year built:
- 1958
- Baths:
- 3.00
- MLS#:
- NJBL2062122
- Subdivision:
- Heritage Village
ADDITIONAL INFORMATION
Welcome Home! Stunning Newly Renovated 4 Bedroom 2-1/2 Bath home in the very desirable Heritage Village development. Beautiful 1st Floor Master Suite with Walk-In Closet and Full New Bathroom w/ Custom Tile Shower. 2nd Level features Fully Modernized Kitchen w/ Stainless Steel Appliances & Family Room. On the 3rd Level you will find 3 Additional Bedrooms w/ another Fully Remodeled Bathroom. Step out the back door to a Newly Refinished Oversized Rear Deck. For your Outdoor Enjoyment you have a Spacious Backyard with a New Concrete Patio. For added Storage there is a Rear Detached Storage Garage with plenty of space for your belongings. Some of the Items in this Home that are all NEW include: Roof, Hot Water Heater, Kitchen Cabinets, Kitchen Appliances & Counter Tops, Fresh Paint, Flooring, & Tile Bathrooms. This home is convenient to everything - nearby highway access, many resturants, shopping & entertainment, & the sought after Evesham School District.
$399,000
325 Shady Lane Marlton, NJ 08053
- Type:
- Townhouse
- Sq.Ft.:
- 1,680
- Status:
- Active
- Beds:
- 3
- Lot size:
- 0.12 Acres
- Year built:
- 1979
- Baths:
- 3.00
- MLS#:
- NJBL2062116
- Subdivision:
- Barton Run
ADDITIONAL INFORMATION
Welcome to 325 Shady Ln, Marlton, NJ 08053 â your future home awaits! This charming townhome boasts three spacious bedrooms and two and a half baths, providing ample space for comfortable living. Nestled in a serene neighborhood, this property offers the perfect blend of convenience and tranquility. Step inside to discover a beautifully updated kitchen featuring sleek stainless-steel appliances, perfect for cooking up culinary delights for friends and family. The tiled bathrooms add a touch of elegance, with a convenient soapbox included for added convenience. With a layout designed for modern living, this townhome offers plenty of room for relaxation and entertainment. Whether you're hosting gatherings in the spacious living area or enjoying quiet evenings on the patio, you'll find endless opportunities to create lasting memories. Located in the heart of Marlton, you'll enjoy easy access to a variety of amenities, including shopping, dining, and entertainment options. Plus, with convenient access to major highways, commuting to nearby cities is a breeze. Don't miss out on the opportunity to make this stunning townhome your own. Schedule a showing today and experience the best that Marlton has to offer!
$1,200,000
8 N Country Lakes Drive Marlton, NJ 08053
- Type:
- Single Family
- Sq.Ft.:
- 4,180
- Status:
- Active
- Beds:
- 4
- Lot size:
- 1.17 Acres
- Year built:
- 1996
- Baths:
- 5.00
- MLS#:
- NJBL2062000
- Subdivision:
- Little Mill
ADDITIONAL INFORMATION
Welcome to an unparalleled residence that epitomizes luxury living at its finest. This exquisite home seamlessly blends timeless elegance with modern sophistication, creating an ambiance of opulence and comfort. It the symmetry of the peaks with new roofing, fully covered front porch with dual entries and numerous adorned windows that first draw the eye, every inch of this property is perfection! Surrounded all of that beauty with perfectly manicured lawn areas, abundant hard/soft scaping surrounding the property, all kept in tip-top shape! The backyard exceeds every entertaining demand with a beautiful stone spa, enclosed fireplace, numerous patio areas for lounging and dining, all weather deck with integrated outdoor kitchen that includes a natural gas grill. This outdoor paradise also include access to a gorgeous lake. The interior is thoughtfully imagined and upgraded to exacting standards, more importantly everything is designed for sophisticated comfort, ideal for entertaining and day to day living. Generously portioned spaces flow for one to another and you'll find yourself taking a mental note of ceilings, wall appointments and coverings, hard woods and beautifully detailed trims on the windows and room entries, and opulent light fixtures. There is a stunning, well designed newer kitchen with premium solid color coordinating cabinets, gleaming countertops, gorgeous tiled flooring, center island, all premium stainless steel appliances package, and breakfast nook all beautifully flowing into the family room where you'll find comfort and elegance with walls of stacked windows for views of beauty around you. The family room features a wall unit entertainment system with a fireplace to accent the space. Your upper level primary retreat includes a generous sitting room, carpeted sleeping area with ceiling fan plus a lavish new bathroom with a garden tub, step in shower and private toilet. The upper landing area includes a sitting area for flexibility and each bedroom has easy access to a new full bathroom and abundant closet storage. Your experience continues as you enter the full furnished basement with a game area, lounge area with a fireplace, accented with a gorgeous bar. Start a new chapter here!
- Type:
- Single Family
- Sq.Ft.:
- 1,369
- Status:
- Active
- Beds:
- 3
- Year built:
- 1988
- Baths:
- 2.00
- MLS#:
- NJBL2061718
- Subdivision:
- Oak Hollow
ADDITIONAL INFORMATION
Two story second -floor end unit condo in the community of Oak Hollow, in Kings Grant. Soaring two story living room with wood burning fireplace. Two bedrooms on main floor with full bathroom. Large, covered balcony (18x7) with (6x7) storage off the balcony. Third bedroom on upper-level loft (9ft ceilings) with full bath and open-air medium (11x5) balcony overlooking nature forest. One large 9 ft ceiling finishing storage. There are 8 closets in this unit. The upstairs bathroom has been updated with recessed lights. All three bedrooms and living room have Pergo flooring. Large kitchen and dining room. Tiles in both bathrooms and hallway. Kings Grant offer a swimming pool, tennis court, walking trails, kayaking, fishing etc. Home warranty includes.
$324,000
197 Cypress Court Marlton, NJ 08053
- Type:
- Townhouse
- Sq.Ft.:
- 1,424
- Status:
- Active
- Beds:
- 3
- Lot size:
- 0.05 Acres
- Year built:
- 1973
- Baths:
- 3.00
- MLS#:
- NJBL2061092
- Subdivision:
- Marlton Village
ADDITIONAL INFORMATION
Multiple Offers have been received on this property. The seller has requested highest and best offers by 7:00 P..M. Thursday, March 21. if you have put in an offer make sure to get your buyers highest and best offer. This Spacious End Unit Townhome is Beautifully Remodeled Thru Out. As you step into the living room there is New Luxury Vinyl flooring that flows throughout the home. LR and DR have nice size windows that allows the sunlight to come shining thru. Your kitchen has all new Stainless-Steel Appliances and a new farmhouse sink. New Quartz countertop, Ceramic back splash with Grey Shaker Cabinets. A breakfast bar and a good size pantry adds to amentias in the kitchen. There is an added Family Room with a Gas Fireplace which is ideal for those cold winter nights or just need a place to hang out. Sliders off this room go out to the private spacious deck with fencing. Hallway has a walk-in coat closet and enough room for storage. Remodeled half bath downstairs with new vanity, flooring and toilet. Main bedroom is very spacious with ceiling fan and has two large closets (one walk-in) and its own remodeled bathroom, with an awesome tile surround shower. Upstairs Laundry Area is an added feature. The other 2 bedrooms with ceiling fans are spacious with ample closet space. If you don't feel like taking a shower you can soak in your new tub in the upstairs Remodel hallway bathroom. There are two outside storage sheds for your bikes, etc. There is a Brand-New Roof. Water Heater was 2018, Heater 2017. There is a Community Pool for Summer fun. It's minutes away from Hospitals, Shopping, etc. and a short commute to Philadelphia. Come and take a look at your new location you are going to love it.
$995,000
72 Bortons Road Marlton, NJ 08053
- Type:
- Single Family
- Sq.Ft.:
- 3,976
- Status:
- Active
- Beds:
- 4
- Lot size:
- 2.7 Acres
- Year built:
- 1997
- Baths:
- 4.00
- MLS#:
- NJBL2061410
- Subdivision:
- Preserve At Little
ADDITIONAL INFORMATION
Welcome to the epitome of luxurious living! Nestled on a sprawling 2.7-acre wooded lot overlooking the picturesque greens of the Little Mill Golf Course, this updated residence is a masterpiece of modern elegance. Step inside to discover a meticulously renovated home that boasts a seamless blend of sophistication and comfort. The entire house has undergone a stylish transformation in the past 21 months ensuring a turnkey experience for its new owners. The heart of this home is the brand new, gourmet kitchen, adorned with pristine white cabinetry, quartz countertops, and state-of-the-art appliances, walk in pantry. The new large island has just been installed with plenty of seating. Attached to the kitchen is the large two-story family room featuring a cozy fireplace. Also connected to the kitchen, this open floor plan includes a bonus Florida/sunroom for a tranquil oasis, seamlessly connecting indoor and outdoor living. In addition, there's a spacious living room, an elegant dining room, two story foyer and a private office There's a huge mudroom that was added for organization and storage. The laundry room with brand new washer and dryer completes the first floor. The second floor hosts four bedrooms, each exuding comfort and style. One bedroom boasts its own walk-in closet and bathroom, while the other two bedrooms share a modern hall bath, each with its own walk-in closet. The master suite is a true haven, overlooking the private wooded backyard. The master bathroom is a showstopper, featuring an upgraded modern shower, stand-alone soaking tub, dual vanities, and a sprawling walk-in closet. Entertaining is a pleasure in the finished basement, offering versatility as an exercise room, additional bedroom, media room, or office. An unfinished area provides ample storage space for all your needs. The entire house has all new wood flooring and carpet. The inside of the home has been painted and plantation shutters adorn every window, providing both style and privacy throughout the home. Enjoy the convenience of a central vacuum system, a sprinkler system and an alarm system. The exterior is an extension of the living space, with extensive hardscaping providing a perfect backdrop for outdoor gatherings. The wooded lot ensures privacy, making this residence a true retreat from the hustle and bustle of everyday life. This property is not just a home; it's a lifestyle. There are so many possibilities with the 2.7 acres of land that you could add a pool, sports court, fire pit or so many other options. Conveniently located near shopping, major roads, and restaurants, this home offers the perfect combination of luxury, comfort, and convenience. Don't miss the opportunity to call this beautifully updated residence your own. Your dream home awaits! Open House Saturday March 9th from 1-3PM.
$645,000
23 Lowell Drive Marlton, NJ 08053
- Type:
- Single Family
- Sq.Ft.:
- 2,796
- Status:
- Active
- Beds:
- 3
- Lot size:
- 0.13 Acres
- Year built:
- 2002
- Baths:
- 3.00
- MLS#:
- NJBL2061006
- Subdivision:
- Legacy Oaks
ADDITIONAL INFORMATION
Welcome to 23 Lowell Dr, an exquisite residence nestled within Marlton's prestigious Legacy Oaksâa coveted 55+ community in South Jersey renowned for its exceptional lifestyle offerings. This 3-bedroom, 3-bathroom home has an open floor plan with vaulted ceilings creating an airy ambiance that's perfect for both relaxation and entertainment. The formal living room and dining room set the stage for refined gatherings. At the heart of the home is the kitchen, with 42" maple cabinets, a center island providing additional workspace and storage, and a convenient pantry with pull out shelves, newer appliances, and a breakfast/dining area- inviting both culinary creativity and casual gatherings alike. The kitchen flows to the family room, with vaulted ceilings -perfect for gatherings and everyday living. Enter through the French doors to a light and bright sunroom offering picturesque views of the rear yard with park-like setting. Step outside onto the patio, ideal for al fresco dining. The primary bedroom suite is thoughtfully situated off the family room for ease of access. Enjoy the garden tub, separate stall shower, double vanity and spacious walk-in closet. Also on the main floor is the second bedroom, complemented by its own full hall bath. Completing the main floor is a spacious laundry/mudroom, with an additional closet storage and access to the attached 2-car garage. The second floor provides a versatile space for lounging or entertainment and an additional bedroom and full bath, offering comfort and privacy for guests. A walk-in attic provides endless possibilities-whether used as a practical storage solution or a creative workshop. Additional features include hardwood floor throughout most of the main floor, security system, recessed lighting, and in-ground sprinklers. With its unparalleled blend of luxury, comfort, and convenience, this exceptional 1-owner residence offers the perfect retreat for those seeking the best in 55+ living. Enjoy the beautiful clubhouse with exercise facility, billiard room, library, card room, heated outdoor pool, tennis and bocce courts. Great location, close to all local shopping , dining and major highways. Don't miss out, this wonât last!
- Type:
- Single Family
- Sq.Ft.:
- 2,793
- Status:
- Active
- Beds:
- 4
- Lot size:
- 1 Acres
- Year built:
- 1973
- Baths:
- 3.00
- MLS#:
- NJBL2061256
- Subdivision:
- Little Mill Woods
ADDITIONAL INFORMATION
Welcomek to 17 Stone Mountain Lane, located in the popular neighborhood of Little Mill Woods, in Marlton. A beautifully renovated, 4 bedroom, 2.5 baath colonial with expansive, private yard that backs to woods and the Little Mill Golf Course. Enjoy peace and quiet after a long day or morning coffee on your front, covered porch. Enter the home and store your shoes and backpacks right there. Your updated kitchen makes preparing meals a breeze with a new breakfast bar and dry bar for entertaining.. Your den invites you with its brick wall, log burning fireplace for those colder evenings. But wait, there is another family room, that from here you can enter your 3 season room. More to see on the first floor, a bonus room to use as a 5th bedroom or an in-law suite. The possibilities are endless for this area. Upstairs is your primary suite with room for your exercise equipment, 2 larage closets and an updated bath. The other 3 large bedrooms on this floor have amble storage. Enjoy the golf course, dinner at the club, hiking/biking in the Black Run Preserve and great Evesham Twp Schools. Don't forget the great shopping and restaurants that Marlton has to offer. Nothing to do here except move in.
$675,000
4 Clancy Court Marlton, NJ 08053
- Type:
- Single Family
- Sq.Ft.:
- 2,510
- Status:
- Active
- Beds:
- 3
- Lot size:
- 0.14 Acres
- Year built:
- 2002
- Baths:
- 3.00
- MLS#:
- NJBL2059470
- Subdivision:
- Legacy Oaks
ADDITIONAL INFORMATION
BRAND NEW TRANE ENERGY STAR HVAC (April 2024) with WIFI Thermostat and AERUS Electronic Air Scrubber. BRAND NEW DIMENSIONAL ROOF (Summer 2023). NEW 75 GALLON HWH. THIS IS IT! THE ONE! YOUR DREAM HOME! THE BEST LOT IN LEGACY OAKS! THE BEST POND VIEWS! Enjoy Carefree Living In This Stunning POND VIEW Dickens Model With BRAND NEW DIMENSIONAL ROOF (2023), NEW HWH (2022) & WATER VIEWS From The Large TREX Deck, Breakfast Room, Family Room And Primary Suite. There Is A Very PRIVATE 2 Bedroom - FULL Bath GUEST Suite. Please See The List of Numerous CUSTOM UPGRADES And FEATURES Attached In The DOCUMENTS Section. In Addition To One Of The BEST PREMIUM LOTS In LEGACY OAKS, This Home Features A BRAND NEW ARCHITECTURAL ROOF (2023), NEW 75 GALLON HOT WATER HEATER (2022), NEW Gas Dryer (2023) And Much More! You Will Not Believe These POND And Fountain Views That Provide A Year Round Vacation-Like Setting. This Home Features 3 Bedrooms And 2 Full Baths And A Powder Room. As You Arrive, The Professional Landscaping And Impressive Façade Exudes Curb Appeal To The Max. The Two Story Covered Front Porch And Full EP HENRY Brick Paver Driveway , Walkway And Entry Provide A Grand Entrance To This Outstanding Home. The Huge Formal Foyer Is Complemented By The View Through To The 2-1/2 Story Family Room With A Wall Of Windows, A FLOOR TO CEILING STONE GAS Fireplace And View To The POND. From The Sunroom You Enter Onto The HUGE TREX DECK And Take In The Awesome Views Of The Large POND, FOUNTAIN, And Professionally Landscaped Grounds. Engineered HARDWOOD Flooring Extends From The Foyer To The Family Room, To The Kitchen With Upgraded Oak Cabinets, Under Cabinet Lighting, Corian Counters, Instant Hot Water, Breakfast Room, Sunroom, Living Room With Crown Molding, Dining Room With Crown Molding And More. In Addition, The Main Level Has A Large Primary Suite With A Triple Window And View To The POND, A Huge Walk-In Closet, Dual Sink Vanity, Linen Closet, Sumptuous JACUZZI JETTED SOAKING TUB And A Private Ceramic Tiled Stall Shower And Toilet Room. There Is Also A Laundry Room With Washer And NEW Dryer (2023), Storage Closet, As Well As A NEW 75-GALLON Hot Water Heater (2022). There Is Access To The 2 Car Garage With Storage Space And Automatic Door Opener. The Upper Level Is Home To Two Guest Bedrooms Each Occupying A Private Wing, As Well As A Full Bath With Tub/Shower And A Storage Room That Contains The BRAND NEW HEATER AND AIR CONDITIONING SYSTEM TO INCLUDE UPGRADED ATTIC INSULATION. Legacy Oaks Has Much To Offer As The #1 Address In South Jersey For Adult Luxury Lifestyle In A Very Active Association That Supervises Lawn Care, Fertilization, Snow Removal And A Modern, NEWLY RENOVATED Clubhouse With Heated Pool, 2 Tennis Courts, Pickleball, 2 Bocce Courts And Many Other Features, Clubs And Activities To Make This The Adult Lifestyle That You Have Earned And Deserve. SPECIAL ACHIEVEMENTS: Legacy Oaks In 2002 Was A "Winner Of An Unprecedented 10 Pinnacle Awards For Excellence And Quality In Home Building. " Legacy Oaks Is Also A Very Proud Winner For 2015, 2018, 2021 And 2024 To 2027 Of The Gold Star Community Award From The Pennsylvania/Delaware Chapter Of Community Associations. The Gold Star Community® Achievement Means Legacy Oaks Has Taken The Necessary Steps To Protect And Improve The Quality Of Life And VALUE Of Property In The Community. *****(Note: Please schedule a "Legacy Oaks Clubhouse And Amenities Tour" with Listing Agents since this has been a deciding factor in many purchase decisions.)*****
$679,900
52 Huxley Circle Marlton, NJ 08053
- Type:
- Single Family
- Sq.Ft.:
- 2,668
- Status:
- Active
- Beds:
- 3
- Lot size:
- 0.17 Acres
- Year built:
- 2003
- Baths:
- 3.00
- MLS#:
- NJBL2060704
- Subdivision:
- Legacy Oaks
ADDITIONAL INFORMATION
THIS IS THE ONE! Welcome to LEGACY OAKS AT EVESHAM Desirable 55+ Community! Gorgeous GRAND FITZGERALD with STONE FRONT on PRIME LOT BACKING to WOODS! Greet your Guests in your Elegant 2 Story Foyer, flowing into IMPRESSIVE Living & Dining Room with WOOD FLOORS & HIGH CEILINGS! Beautiful Kitchen with UPGRADED CABINETS, GRANITE COUNTERS , BREAKFAST BAR & STAINLESS STEEL APPLIANCES! Kitchen is open to STUNNING FAMILY ROOM with VAULTED CEILINGS, GAS FIREPLACE & BALCONY From Above! AMAZING PREMIUM LOT Backing to Woods can be enjoyed from outside on your PAVER PATIO, or inside from your BONUS SUNROOM! LARGE LOFT overlooks Family Room! FULL WALK-IN STORAGE ROOM IN LOFT! 2nd Floor 3rd Bedroom & 3rd Bath is perfect for Guests! NEWER LENNOX FURNACE & C/A! FABULOUS COMMUNITY with Pool, Tennis, Bocce, Billiards & many community activities! CALL TODAY TO BEGIN LIVING THE LIFE!
- Type:
- Single Family
- Sq.Ft.:
- 1,100
- Status:
- Active
- Beds:
- 2
- Year built:
- 1992
- Baths:
- 1.00
- MLS#:
- NJBL2060070
- Subdivision:
- None Available
ADDITIONAL INFORMATION
$468,900
7 Hearthstone Lane Marlton, NJ 08053
- Type:
- Townhouse
- Sq.Ft.:
- 2,000
- Status:
- Active
- Beds:
- 3
- Lot size:
- 0.19 Acres
- Year built:
- 2000
- Baths:
- 3.00
- MLS#:
- NJBL2059948
- Subdivision:
- Hearthstone
ADDITIONAL INFORMATION
Beautiful End unit townhouse! fully furnished! TVs etc all furnishings negotiable,Updated appliances ,paint , new powder room , master bathroom painted ,carpet ,roof,heating and air conditioning unit all updated and new .Closets in all bedrooms ! One person sauna located in the garage ,snow blower too ! ,outside grille ,outdoor patio lights,fountain ,fire pit, lounge chair ,table and chairs ,patio umbrellas . Beautiful end unit with large patio and privacy wonât last long ! Come see for yourself Close to all major highways Bring your cloths and toothbrush! Move in ready condition! Wonât last long â¦â¦.
$524,900
2 Deltona Lane Marlton, NJ 08053
- Type:
- Single Family
- Sq.Ft.:
- 2,956
- Status:
- Active
- Beds:
- 4
- Lot size:
- 0.46 Acres
- Year built:
- 1976
- Baths:
- 3.00
- MLS#:
- NJBL2059742
- Subdivision:
- None Available
ADDITIONAL INFORMATION
Prime Location one of the best areas and locations in Marlton, Walking distance to shopping, fitness center and restaurants. Custom Home with lots of Potential. Quality Built Custom Home in a private 6 Home community on Private Road and a few blocks away to Van Zant Elementary School. Home lot is large with dimensions of 165' wide lot by 125' deep, Plenty of room to install a pool, play areas Etc. The house also has plenty of room to add up to a large 3 car garage attached to the home on the right side and even add large master suite above garage or just add more bedrooms what ever your need may be. House is also next to approximately 35 acres of Open space owned by Evesham Township that will never be built on. Being on a private road and area also makes the home a great and safe location for you and your family along with being private but also being around the great Woodstream Development community of Marlton. Home is quality built and spacious being 55' long by 27" deep. On the main upper floor of the house it has three large bedrooms and two full baths with a large family room with large wood burning fireplace and a large eat in kitchen and dining room. On the Ground level on the right side is a nice built soundproof recording studio or podcast area and right off the studio is another large room that can be another bedroom, movie theater room or rec room, also off the recording studio is another room that's Approximately 10' x 10' that can be a office or craft room. The right side of the house also has a door to outside on ground level so there is easy access to right side of the home on lower level. On the Left side of the lower level is a large family room and a separate bedroom that can be a in law suite or a family member or friends private suite with its Own Bathroom roughed in. Their is also a flue installed on the wall for a wood fireplace. The left side lower level also has a ground level door to access to the back yard. The back yard has a new built firepit and a new 10' x 10' shed. There is so much potential to make this home your own. The lot is also big enough to sub divide it into two building lots with township approval and move the existing home over to one of the lots and then having a building lot to build another house on. The large 1/2 acre lot makes the home and property very spacious and being on the private road makes it even more enjoyable. There is also plenty of parking on the extra large driveway that can hold approximately 7 cars and then there is additional parking right in front of the home on your private road. This is also a great property for someone who has a small business like a contractor or someone who has clients coming to the home for a small home business. There is plenty of room especially for a small contractor to park his truck on the property.
$509,900
12 Coventry Cir E Marlton, NJ 08053
- Type:
- Single Family
- Sq.Ft.:
- 2,267
- Status:
- Active
- Beds:
- 4
- Lot size:
- 0.25 Acres
- Year built:
- 1984
- Baths:
- 3.00
- MLS#:
- NJBL2058798
- Subdivision:
- Kings Grant
ADDITIONAL INFORMATION
Your search for a new house will end when you see this one. This traditional 4 bedroom, 2.5 bath Pennington model offers almost 2,300 square feet of neutral toned living space and is move in ready. The main level features a traditional Living Room, large formal Dinning Room, half bath, huge Family Room with a stately brick wood burning fireplace adjacent to a large and open kitchen with island and peninsula counter, and a beautiful breakfast room overlooking a tranquil, private back yard and deck. Upstairs you will find four good size bedrooms including a large primary bedroom with amazing closet space ensuite private bath Also featured is a spacious 2 car garage, large laundry area with sink, irrigation system and a tree adorned setting. Living in this great community offers a wonderful school system, a pool, private lakes, fishing, tennis, and walking/biking trails. The Kings Grant location is just minutes away from Rts 70, 73, the turnpike and shopping galore.
$535,000
404 Liberty Lane Marlton, NJ 08053
- Type:
- Single Family
- Sq.Ft.:
- 2,560
- Status:
- Active
- Beds:
- 4
- Lot size:
- 0.28 Acres
- Year built:
- 1994
- Baths:
- 3.00
- MLS#:
- NJBL2033808
- Subdivision:
- Ravenscliff
ADDITIONAL INFORMATION
Welcome to this beautifully upgraded 4 bed 2.5 bath colonial in the highly desired Ravenscliff Estate in Marlton. This home has just been professionally painted exterior and interior with new flooring. Enter through the front door into the stunning two-story foyer connecting to the living room on the left with a gas brick fireplace, opening up to the eat-in kitchen that sports a stainless steel refrigerator, range, granite countertop, and glass door opening up to the expanded deck and open back yard, ideal for entertaining and childrenâs play. To the right is the spacious family room conveniently connected to the formal dining room. Located off of the kitchen is the laundry room with a washer, dryer, utility sink, and a door to the backyard. Walk up the carpeted turned stairs radiant with lots of natural lighting leading to the master bedroom featuring a double sink vanity, jacuzzi tub, walk-in shower, and huge walk-in closet. Also on this level are 3 other bedrooms with a full bath. The full bath has a tub/shower combo with a spacious linen closet. Your full basement adds plenty of extra storage space and is ready to be transformed into your imagination! The well-maintained Ravenscliff community offers tennis courts and playground in a safe and quiet neighborhood with an excellent school system and convenient access to NJ Turnpike and Philadelphia. Make this gem your home today!
© BRIGHT, All Rights Reserved - The data relating to real estate for sale on this website appears in part through the BRIGHT Internet Data Exchange program, a voluntary cooperative exchange of property listing data between licensed real estate brokerage firms in which Xome Inc. participates, and is provided by BRIGHT through a licensing agreement. Some real estate firms do not participate in IDX and their listings do not appear on this website. Some properties listed with participating firms do not appear on this website at the request of the seller. The information provided by this website is for the personal, non-commercial use of consumers and may not be used for any purpose other than to identify prospective properties consumers may be interested in purchasing. Some properties which appear for sale on this website may no longer be available because they are under contract, have Closed or are no longer being offered for sale. Home sale information is not to be construed as an appraisal and may not be used as such for any purpose. BRIGHT MLS is a provider of home sale information and has compiled content from various sources. Some properties represented may not have actually sold due to reporting errors.
Marlton Real Estate
The median home value in Marlton, NJ is $385,000. This is higher than the county median home value of $237,100. The national median home value is $219,700. The average price of homes sold in Marlton, NJ is $385,000. Approximately 62.16% of Marlton homes are owned, compared to 30.15% rented, while 7.69% are vacant. Marlton real estate listings include condos, townhomes, and single family homes for sale. Commercial properties are also available. If you see a property you’re interested in, contact a Marlton real estate agent to arrange a tour today!
Marlton, New Jersey has a population of 10,358. Marlton is less family-centric than the surrounding county with 29.57% of the households containing married families with children. The county average for households married with children is 32.59%.
The median household income in Marlton, New Jersey is $73,727. The median household income for the surrounding county is $82,839 compared to the national median of $57,652. The median age of people living in Marlton is 41.1 years.
Marlton Weather
The average high temperature in July is 87.1 degrees, with an average low temperature in January of 23 degrees. The average rainfall is approximately 47 inches per year, with 12.6 inches of snow per year.
