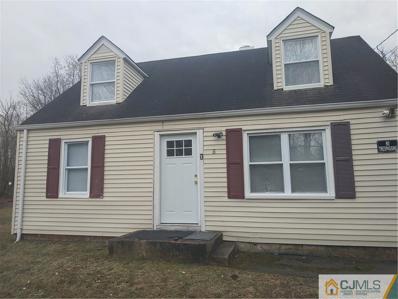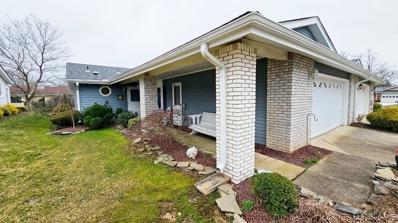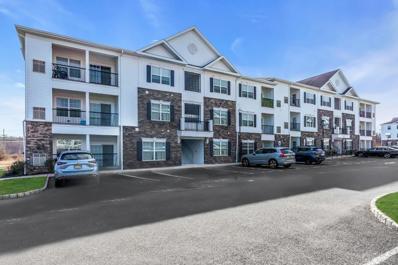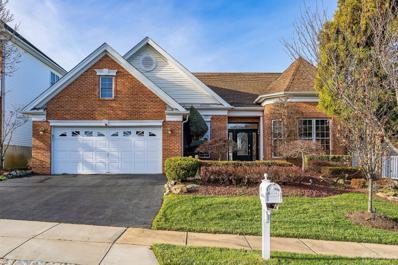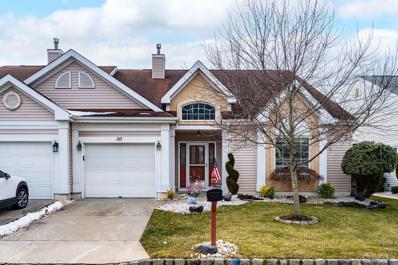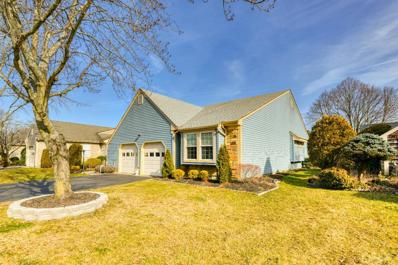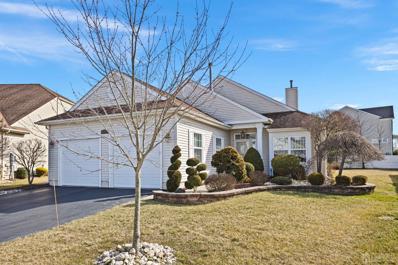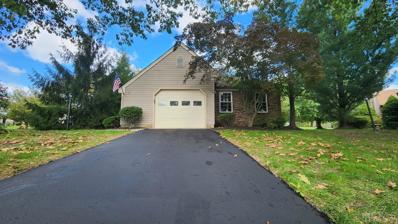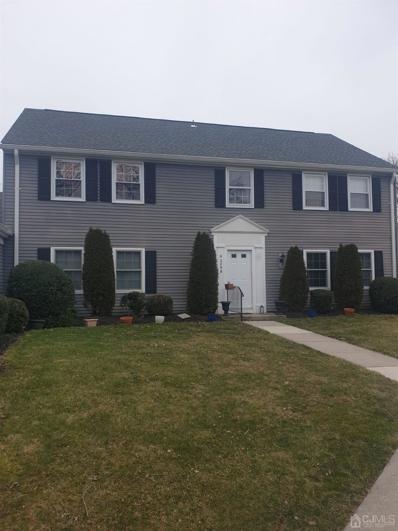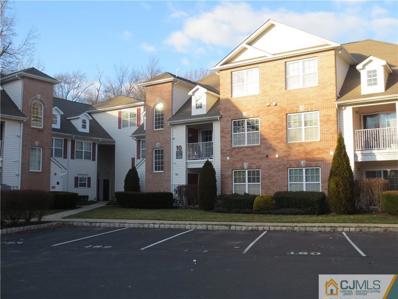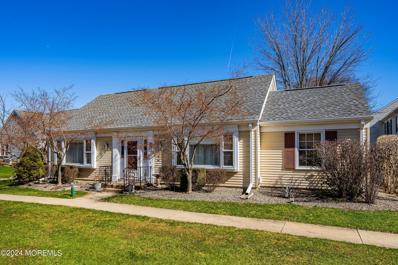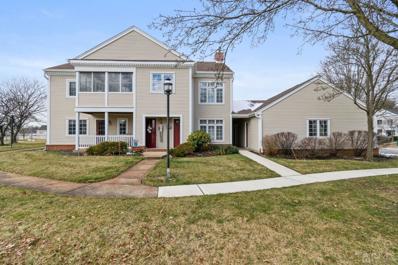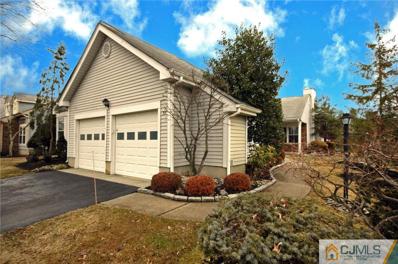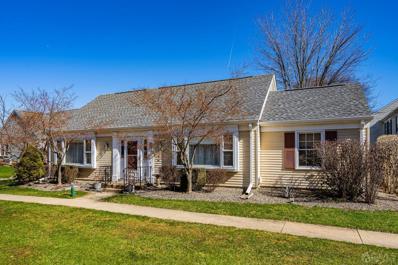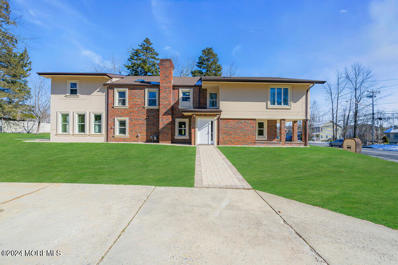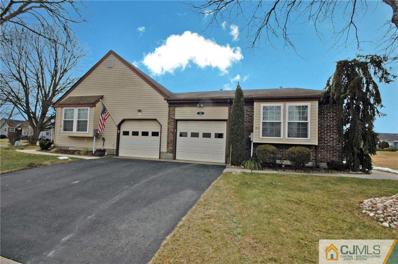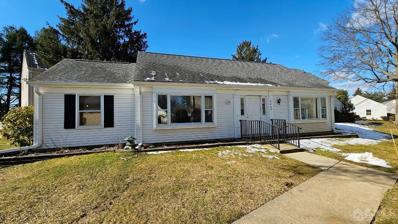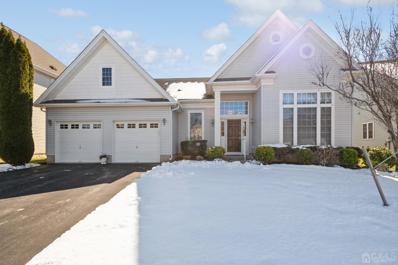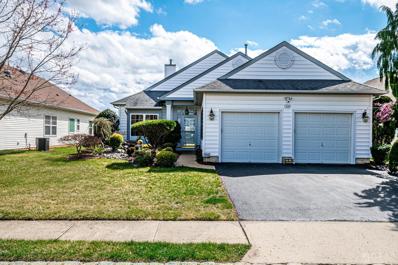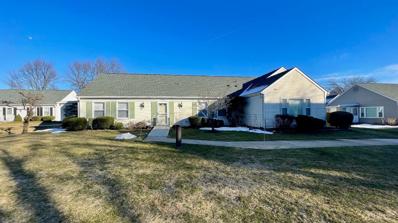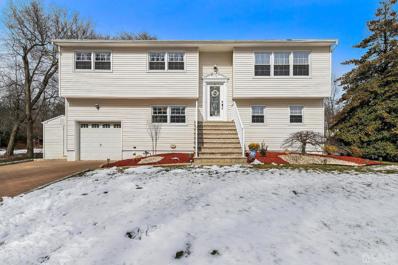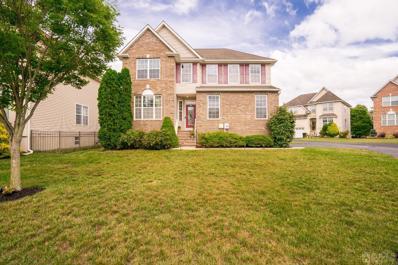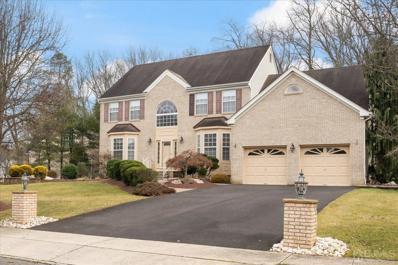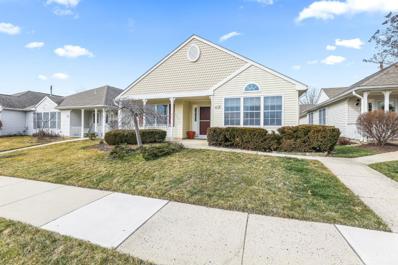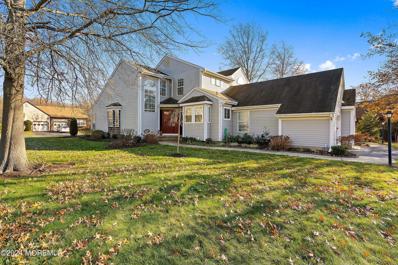Monroe NJ Homes for Sale
$369,000
5 Union Hill Road Monroe, NJ 08831
- Type:
- Single Family
- Sq.Ft.:
- 1,292
- Status:
- Active
- Beds:
- 4
- Lot size:
- 0.6 Acres
- Year built:
- 1953
- Baths:
- 1.50
- MLS#:
- 2354017M
ADDITIONAL INFORMATION
Cozy recently renovated Cape Cod Style Home features 4 bedrooms and 1.5 baths. Newer flooring in living room, kitchen and 2nd floor bedrooms. Newer carpeting in 1st floor bedrooms. Updated eat in kitchen. Enjoy all that Monroe Twp. has to offer starting with its excellent school system. Recreation Center near by. Enjoy shopping and Dining be on Route 9 within minutes where you find all types of shopping and dining establishments. Home located in Flood zone AE
$375,000
251 Doremus Drive Monroe, NJ 08831
- Type:
- Condo/Townhouse
- Sq.Ft.:
- 1,551
- Status:
- Active
- Beds:
- 2
- Year built:
- 1977
- Baths:
- 2.00
- MLS#:
- 2408720R
ADDITIONAL INFORMATION
Showings begin on 3/9/24. 55+ COMMUNITY! Attached on only one side, with 2 car garage, at an unbelievably low price! Huge four season family room! This fabulous home is just awaiting your personal touch! Enjoy Clearbrook's Clubhouse and Cultural Center, each of which has a beautiful outdoor pool! At the clubhouse, you can enjoy the many amenities on your own, or join any of 75 different clubs, to enjoy them with your new neighbors! This is truly Resort Styled living, for $478 a month, instead of $750 a day! Enjoy it all at a price you can truly afford! One time application fee of $3,270 includes $1,575 for Hampton Village Condominium Assoc. $1,300 for membership in the Clearbrook Community Assoc. $100 CCA Administrative fee and $295 payable to Taylor Mgmt. Co. Come for a visit.....Stay for a lifetime!!!
$454,900
532 Tavern Road Monroe, NJ 08831
- Type:
- Condo/Townhouse
- Sq.Ft.:
- 1,306
- Status:
- Active
- Beds:
- 2
- Year built:
- 2019
- Baths:
- 2.00
- MLS#:
- 2408682R
ADDITIONAL INFORMATION
Highly desirable Monroe Parke offers this 3rd level, 2 bedroom, 2 bath end unit. Guests are greeted in this 4 year old home by spacious layout with an open floor plan that includes ample storage, 9 ft ceilings, and wide plank flooring. Kitchen has stainless steel appliances, tiled backsplash, recessed lighting, and oversized breakfast bar that overlooks family room and dining area. Large family room has trey ceiling, recessed lighting, and slider to private balcony w/ storage closet, that has views of open fields. 2 large bedrooms, including primary suite with walk-in closet, and full bath with double sinks and tiled shower. Community offers great amenities including elevator bldgs, rec room with exercise room, billiards, conference room, lounge area, and pool.
- Type:
- Single Family
- Sq.Ft.:
- 2,357
- Status:
- Active
- Beds:
- 2
- Lot size:
- 0.15 Acres
- Year built:
- 2005
- Baths:
- 2.00
- MLS#:
- 2408691R
ADDITIONAL INFORMATION
Extended Bayhill model, in the premier 55+ community of Regency at Monroe, situated on a private cul-de-sac bordering the 9th fairway. The open, flowing layout seamlessly connects the living, dining and kitchen areas with an abundance of windows that open to lush golf course views. Gourmet kitchen features a large center island, granite counters, stainless steel appliances with a sunlit breakfast area back dropped by natural scenery. First floor primary suite provides a relaxing retreat with luxurious bath and organized walkin closet. Convenient office offers a work-friendly space in your own home. Tiered paver terrace with multiple seating areas makes entertaining a breeze. Many recent updates including freshly painted interior, new carpeting in both bedrooms and peace of mind with a new HVAC system. Enjoy resort style living where residents have access to numerous amenities, social clubs and community events. The next phase of your exceptional life starts right here.
$479,000
20 Ardsleigh Place Monroe, NJ 08831
- Type:
- Condo/Townhouse
- Sq.Ft.:
- 1,824
- Status:
- Active
- Beds:
- 2
- Lot size:
- 1,824 Acres
- Year built:
- 1999
- Baths:
- 2.00
- MLS#:
- 2408498R
ADDITIONAL INFORMATION
Welcome to the Westport Model at Greenbriar of Whittingham, an upscale 55+ adult community located in Monroe Township, just a short distance from Exit 8A off the New Jersey Turnpike. This magnificent home offers a luxurious and comfortable lifestyle with its open floor plan that creates a bright, cheerful, and airy atmosphere, perfect for relaxation and entertainment. The property is in pristine condition and is move-in ready, so don't miss this opportunity to enjoy the best of what this community has to offer. This community is specifically designed to cater to your lifestyle needs and offers over 30,000 sq. ft. of clubhouse space and many recreational amenities to keep you engaged. Whether you're looking to relax or to enjoy amenities, there's something for everyone here. From the billiard room, ballroom, and fully equipped exercise room to the indoor and outdoor pools, tennis courts, pickleball courts, bocce courts, shuffleboard, and a 9-hole golf course. The on-site restaurant caters to your culinary preferences, so you can sit back and relax while enjoying delectable meals. Please note that the square footage is based on tax records, and room dimensions are approximate.
- Type:
- Single Family
- Sq.Ft.:
- 1,752
- Status:
- Active
- Beds:
- 2
- Lot size:
- 0.18 Acres
- Year built:
- 1983
- Baths:
- 2.00
- MLS#:
- 2408567R
ADDITIONAL INFORMATION
Welcome to your dream home in the coveted Concordia Community! This exceptional Kingsley model offers unparalleled charm and elegance, boasting scenic water views and backing onto a picturesque golf course. As you step inside, you'll be greeted by a beautifully updated interior, featuring ceramic tile flooring, granite countertops, and stainless steel appliances. The home has been meticulously maintained, with new windows and roof ensuring both style and functionality.Ideal for modern living, this residence offers a seamless blend of comfort and sophistication. Whether you're relaxing in the spacious living areas, entertaining guests in the gourmet kitchen, or enjoying the tranquility of the outdoor patio overlooking the serene landscape, this home offers the perfect retreat for every occasion. With its prime location in the sought-after Concordia Community, this property exemplifies pride of ownership and is ready for you to move right in. Don't miss out on the opportunity to make this one-of-a-kind Kingsley model your own! Showings start Friday 3/1
$589,000
249 Valencia Drive Monroe, NJ 08831
- Type:
- Single Family
- Sq.Ft.:
- n/a
- Status:
- Active
- Beds:
- 2
- Year built:
- 2005
- Baths:
- 2.00
- MLS#:
- 2408332R
ADDITIONAL INFORMATION
Welcome to 249 Valencia Drive nestled in the highly sought-after 55+ Renaissance at Monroe Community. Step into this expanded Wellington model, a meticulously maintained 2 bedroom, 2 bath haven which exudes a sense of pristine elegance. Upon entering the foyer, you'll note the Home Office on the right, large enough for desk space as well as a pull-out sofa, if you wish. The Living Room with hardwoods and a double-sided gas fireplace is perfect for hosting gatherings or simply unwinding after a long day. Adjacent to the Living Room, the Dining Area beckons you to create cherished memories during festive holiday feasts or intimate meals with dear friends. Prepare to be delighted by the well appointed Kitchen where you will appreciate the abundant 36'' cabinet and granite counters, as well as the cozy Breakfast Nook. Vaulted ceilings grace the large yet comfortable Great Room, with plenty of natural light streaming in. The oversized, Primary en suite Bedroom is a true sanctuary with a sitting area, a generous walk-in closet, soaking tub, stall shower and a double vanity in the bathroom. The Second Bedroom and adjacent Full Bath ensures comfort and privacy for family and guests. Step outside to your own private paver Patio with natural gas line and retractable awning-a tranquil oasis where you can bask in the fresh air and let the stresses of the day fade away. The Laundry Room offers convenience and ample shelving and cabinetry for organization, while the oversized, two-car Garage provides extra storage solutions. Living in The Renaissance at Monroe, you'll lack for nothing with an abundance of activities to enjoy. Indulge in the gorgeous 15,500 sf clubhouse, stay fit at the fitness center, and take a dip in the indoor and outdoor pools. Tennis, bocce, and shuffleboard courts await for friendly competition, while the putting green is there for your enjoyment. Conveniently accessible to major roadways, NJTransit, Downtown Princeton, the Jersey Shore and an array of enticing shopping and dining options, 249 Valencia Drive offers the ideal blend of serene living and urban accessibility. Today is your day to embrace the opportunity and turn 249 Valencia into your new abode, where a vibrant and fulfilling lifestyle awaits.
- Type:
- Single Family
- Sq.Ft.:
- 1,506
- Status:
- Active
- Beds:
- 2
- Lot size:
- 0.33 Acres
- Year built:
- 1983
- Baths:
- 2.00
- MLS#:
- 2408079R
ADDITIONAL INFORMATION
Welcome home. All you have to do is unpack your bags because the inside of this home has been newly renovated and the outside is maintained by the homeowners association. Your new, fully-detached home sits at the end of a quiet cul-de-sac and backs to the golf course. It offers 2 bedrooms, 2 beautifully finished bathrooms, laundry room and a gorgeous kitchen that is open to your living room. High end quarts counter tops, new glass front appliances and chevron style flooring are just a few of the designer details that make this home a masterpiece. Crown & decorative molding accent every room as well as the wood-burning fireplace. Huge closets and tons of storage space. Your new home also has an attached garage, screened in porch and new paver patio. Perfect for outdoor entertaining or morning coffee while enjoying the beautiful views of the golf course. Spend your days swimming in the indoor or outdoor pool, play a game of tennis or visit the clubhouse to meet your friends at the billiards or game room. Join special interest clubs to meet like-minded neighbors and take part in the special events they hold for fun & entertainment. Weekends mowing the lawn are long gone. The roof, siding, landscaping, snow removal, cable, & alarm monitoring are just a few of the amenities included this gated adult community. This home is in close proximity to restaurants, shopping, banks and more. It's the complete package, and it offers the lifestyle you've been waiting for!
$269,000
229 N Old Nassau Road Monroe, NJ
- Type:
- Condo/Townhouse
- Sq.Ft.:
- 1,150
- Status:
- Active
- Beds:
- 2
- Year built:
- 1972
- Baths:
- 2.00
- MLS#:
- 2408599R
ADDITIONAL INFORMATION
Are you looking for a move-in ready home with stunning golf course views from your kitchen and guest room? Well, search no further! This second-floor New Hampshire model offers upgraded flooring, granite countertops with upgraded kitchen cabinets, and fresh paint throughout. With two bedrooms, two full bathrooms, and a spacious living room and dining room, there's plenty of space to make it your own. Plus, enjoy access to fantastic community amenities such as a clubhouse, pool, tennis courts, and golf course. Don't miss out on your chance to call this desirable Rossmoor community home!
- Type:
- Condo/Townhouse
- Sq.Ft.:
- 529
- Status:
- Active
- Beds:
- 1
- Lot size:
- 0.02 Acres
- Year built:
- 2007
- Baths:
- 1.00
- MLS#:
- 2353997M
ADDITIONAL INFORMATION
This is an "Equal housing Opportunity". Affordable housing unit in Monroe TWP. Maximum Gross annual income for a household of one person is $80,024 and for two persons is $91,456. First floor updated unit. It includes new refrigerator, gas rang/oven, dishwasher, washer and dryer. New hot water heater and new vinyl-linoleum floor. There is a QR code under the documents, client must scan with a phone, answer the questions, and upload their pre-approval and proof of funds. All preliminary applications must be in by 03/08/2024. Applications for this unit must be approved by Piazza & Association and are subject to a random selection process.
- Type:
- Other
- Sq.Ft.:
- 1,448
- Status:
- Active
- Beds:
- 2
- Lot size:
- 0.05 Acres
- Year built:
- 1977
- Baths:
- 2.00
- MLS#:
- 22405044
- Subdivision:
- Rossmoor
ADDITIONAL INFORMATION
The minute you step inside, you'll notice a warm ambiance and immediately feel at home. Located in the vibrant 55+ community of Rossmoor, this beautiful 2 bedroom, 2 bath home is move in ready! The open kitchen and dining area is perfect for entertaining! Plenty of closets and storage space throughout the home. You will love the large bonus room, which can be easily customized to suit your lifestyle and preferences. Whether you dream of an entertainment area, home office, a vibrant hobby room, or a serene space for guests, the possibilities are endless! Adjacent to the dining area is the sunny Florida room, bathed in natural light. A plant lover's delight! This versatile space is ideal for enjoying your morning coffee, reading a good book, or just relaxing.
$314,900
92 Winthrop Road Monroe, NJ 08831
- Type:
- Townhouse
- Sq.Ft.:
- 1,296
- Status:
- Active
- Beds:
- 2
- Year built:
- 1993
- Baths:
- 2.00
- MLS#:
- 2408222R
ADDITIONAL INFORMATION
Welcome to the thoughtfully well appointed Greenbriar at Whittingham! This 55+ community has something for everyone no matter your interest or skill level. Community is outfitted with amenities including exercise facilities, indoor salt water pool, hot tub, outdoor pool, tennis courts, pickleball courts, bocce, an onsite nurse, arts & crafts, dancing, social clubs and optional membership to the 9-hole golf course! Be a part of it all in this ground floor, end-unit condo! A prime cul-de-sac location that backs up to the golf course, while also having sight lines to the Clubhouse and all its offerings. Close to both the Monroe Library and a convenient second gated exit/entry point for residents. This unit is move-in ready with neutral walls and no wallpaper to remove; or bring your favorite paint colors and personalize your new space. Open floor plan living space for easy flow from eat-in kitchen with ample cabinetry, counter, and pantry space, to dining area, to living room with a cozy wood burning fireplace. The primary bedroom features two large closets, one with organizers, an ensuite bathroom with two sinks, and a separate tub and shower stall for added convenience and safety. Private patio from master bedroom. The second bedroom is ideal for guests, a home office, or a den, with easy access to the second full bathroom. Additional highlights include in-unit laundry facilities and a detached end-unit garage with additional storage. The roof of this building was reshingled in June of 2022. Enjoy easy living with all the modern conveniences offered as a resident of this perfectly located condo in the Whittingham section of Greenbriar at Whittingham! You will be proud to call this home! Ready for a quick close.
$525,000
39 Edinburgh Drive Monroe, NJ 08831
- Type:
- Single Family
- Sq.Ft.:
- 1,707
- Status:
- Active
- Beds:
- 2
- Lot size:
- 0.19 Acres
- Year built:
- 1991
- Baths:
- 2.00
- MLS#:
- 2353990M
ADDITIONAL INFORMATION
Welcome to this stunning GAS Kingston model situated on a corner lot in the beautiful development of Concordia! Completely remodeled in 2020, this immaculate home truly shows like a model! Start with luxury plank flooring throughout, tons of recessed lighting, crown molding and beautiful built-ins. Gourmet kitchen has new pendant lighting, an abundance of white shaker cabinets, quartz countertops and SS appliances. Gorgeous bathrooms including a master that was updated in 2023. Current owner added thousands in plantation shutters, professional closet organizers and new screens in the three seasons room. Don't pass up the opportunity to make this impeccable house your home!!
$339,000
458 Revere Way Monroe, NJ 08831
- Type:
- Condo/Townhouse
- Sq.Ft.:
- 1,448
- Status:
- Active
- Beds:
- 2
- Year built:
- 1977
- Baths:
- 2.00
- MLS#:
- 2408443R
ADDITIONAL INFORMATION
The minute you step inside, you'll notice a warm ambiance and immediately feel at home. Located in the vibrant 55+ community of Rossmoor, this beautiful 2 bedroom, 2 bath home is move in ready! The open kitchen and dining area is perfect for entertaining! Plenty of closets and storage space throughout the home. You will love the large bonus room, which can be easily customized to suit your lifestyle and preferences. Whether you dream of an entertainment area, home office, a vibrant hobby room, or a serene space for guests, the possibilities are endless! Adjacent to the dining area is the sunny Florida room, bathed in natural light. A plant lover's delight! This versatile space is ideal for enjoying your morning coffee, reading a good book, or just relaxing. The carport is located close to the home! Lots of amenities and activities: 18 hole golf course, fitness classes,pool,social clubs, and organized outings. There's always something exciting to explore and enjoy. In addition to carport, street parking is available directly in front of the home. Close to shopping and transportation to NYC! This is THE one!
$1,167,000
228 Matchaponix Avenue Monroe, NJ 08831
- Type:
- Single Family
- Sq.Ft.:
- 3,590
- Status:
- Active
- Beds:
- 6
- Lot size:
- 0.69 Acres
- Year built:
- 1947
- Baths:
- 4.00
- MLS#:
- 22404797
- Subdivision:
- Whispering Wds
ADDITIONAL INFORMATION
Welcome to this stunning brick/stucco home situated on 0.69 acres of land. This property is 3590 square feet of ample living space and offers a harmonious blend of comfort and elegance. The house underwent a complete renovation in 2023, ensuring modern and stylish finishes throughout. As you step inside the upper level you'll be greeted by a spacious Living Room with a vaulted ceiling, accentuated by a wood-burning fireplace. The abundant natural light pouring in through numerous windows fills the space, creating an inviting atmosphere that is both warm and welcoming. The Upper level offers an additional 3 bedrooms, a dining room and a spacious kitchen with stainless steel appliances, all new cabinets and quartz countertop. Radiant floor heating. Vinyl and porcelain flooring. New roof, new windows. The master bedroom, conveniently located on the upper level offers easy access to the lower lever, where you'll find a unique entertainment room. This room is bathed in sunlight streaming through the wall of multiple windows and offers endless possibilities for relaxation or productivity, making it an ideal retreat within your home. From the entertainment room, sliding patio doors will take you to a paved patio backyard, providing a great space for outdoor activities, enjoyment and recreation. Additionally, there is a new deck on the upper level that you can access from the master bedroom to enjoy a morning coffee. With a total of six bedrooms and an additional room that can be used as an office or a playroom, there is ample space for homeowners and their guests to feel comfortable and at ease. Two driveways with plenty of parking, a spacious detached 2-car garage provides ample storage solutions. Convenient location, close to shopping, restaurants and desirable Monroe schools. Easy access to a NYC bus stop and major Highways. Must see! Schedule your private tour today.
$434,900
Scarborough Road Monroe, NJ
- Type:
- Condo/Townhouse
- Sq.Ft.:
- 1,404
- Status:
- Active
- Beds:
- 2
- Lot size:
- 0.15 Acres
- Year built:
- 1983
- Baths:
- 2.00
- MLS#:
- 2353967M
ADDITIONAL INFORMATION
Stunning Brandon in Concordia remodeled with superb craftsmanship and attention to detail. You'll love spending time in this kitchen with its creamy white cabinets, glass tile backsplash, granite counters, breakfast bar, brand new luxury vinyl tile floors + SS appliances overlooking the formal dining room + family room beyond. Enjoy the wood burning fireplace in the living room. Wood floors in main living areas + BRs, luxury vinyl tile in the laundry room, ceramic tile in the baths-no carpet anywhere! Guest bathroom is beautifully redone with brand new frame less shower door on stall shower, granite topped vanity, mirror, medicine chest, lighting + even a heat lamp. The spacious Master Suite boasts an extra closet at the entrance plus 2 more with organizer systems, one is a WIC. The luxurious en suite bathroom has a jetted tub for your enjoyment, TWO sinks with granite topped vanity with lots of drawers, medicine cabinet, mirror + lighting. A separate laundry room is nearby where another closet was added. A private patio surrounded by tall shrubs lets you enjoy your privacy outside. Attractive blinds, ceiling fans, sun tubes and extensive recessed lights throughout. You'll love living in Concordia with its indoor & outdoor pools, 18 hole golf course, fitness center and every activity you could want.
$310,000
426 Newport Way Monroe, NJ 08831
- Type:
- Condo/Townhouse
- Sq.Ft.:
- 1,448
- Status:
- Active
- Beds:
- 2
- Year built:
- 1977
- Baths:
- 2.00
- MLS#:
- 2408382R
ADDITIONAL INFORMATION
Comfortable living in This Pennsylvania model. Freshly painted and newer flooring so you can move in quickly. This home is bright and clean. The open concept living and dining areas create an inviting atmosphere. Great for entertaining. French doors lead to the Florida room for a sunny, relaxing space. The kitchen has newer cabinets and counter top with ample storage. Rossmoor has many amenities and activities. Come See.
- Type:
- Single Family
- Sq.Ft.:
- 2,102
- Status:
- Active
- Beds:
- 2
- Year built:
- 2008
- Baths:
- 2.00
- MLS#:
- 2408361R
ADDITIONAL INFORMATION
Here is the BAYHILL you have been waiting for. Priced for the educated Regency buyer! Impeccably maintained this home offers a Brand NEW HVAC (2023), HW Heater and NEW Washing Machine. Hardwood floors greet you in the entry with dramatic high tray ceiling. Gourmet wood kitchen has expanded granite countertops, SS appliances, double oven, lights under the cabinets and expanded eating area with sliders to one of two patios both with overhang for shade. Double French Doors lead to the Study - Dining Room is open to the Great Room and Kitchen. The Bayhill floor plan is open and perfect for entertaining making it everyone's favorite model. Great Room, Dining Room, Study and Kitchen all with shining hardwood floors. Master BR with ceiling fan, huge walk-in closet and luxury bath with double sinks, granite countertop on vanity, shower and tub. There is a door to the 2nd patio with overhang from the Great Room. Miscellaneous features include: ceiling fans, all window treatments, upgraded alarm system, two full neutral bathrooms and a cozy setting on the curve of the street. ONE YEAR HMS HOME WARRANTY TO BUYER FOR ONE YEAR FROM CLOSING DATE! Regency has an award winning clubhouse - Pickle Ball - Tennis - Bocce - Year Round Indoor Pool - Luxury Outdoor Pool - 9-hole par-3 golf course included in monthly fees - restaurant - playground - shuffleboard and MORE! What are you waiting for? COME...JOIN THE PARTY!
- Type:
- Single Family
- Sq.Ft.:
- 1,928
- Status:
- Active
- Beds:
- 3
- Lot size:
- 0.14 Acres
- Year built:
- 2005
- Baths:
- 2.00
- MLS#:
- 2408319R
ADDITIONAL INFORMATION
Move in ready! Freshly painted and vacant! Welcome to this stunning three bedroom lakefront Wellington model in the prestigious 55+ community; Renaissance in Monroe. The cozy breakfast area flows out to a spacious paver terrace that overlooks the beautiful lake with an impressive view of the fountain. The open concept layout seamlessly connects the living, dining and kitchen areas resulting in a spacious and inviting atmosphere that promotes easy socializing and a sense of togetherness. Completing your main floor is the generously sized primary suite featuring ensuite full bath and huge walkin closet. Home has custom crown moldings and organization throughout.
- Type:
- Condo/Townhouse
- Sq.Ft.:
- 1,260
- Status:
- Active
- Beds:
- 2
- Year built:
- 1975
- Baths:
- 2.00
- MLS#:
- 2408276R
ADDITIONAL INFORMATION
Rossmoor is an adult community, where residents must be 55 years or more, ensuring a peaceful and vibrant atmosphere tailored to the preferences of its residents. This Light and bright two-bedroom, two-bathroom ranch home boasts, Custom 42 inch cabinets, glass tile backsplash, under cabinet lighting, LVP flooring, updated sunroom, abundance of closets, freshly painted, new lighting, and new window treatments. There is a carport with additional storage. Rossmoor has many amenities, a prime location, and a vibrant community, it's a lifestyle embraced by those who value leisure, convenience, and the joys of community living.
- Type:
- Single Family
- Sq.Ft.:
- 1,988
- Status:
- Active
- Beds:
- 4
- Lot size:
- 0.69 Acres
- Year built:
- 1975
- Baths:
- 2.00
- MLS#:
- 2407666R
ADDITIONAL INFORMATION
Welcome Home! Meticulous multigenerational bi-level residence located in the heart of Monroe Township! You will discover a spacious main level presenting a delightful charming kitchen with backsplash offering bountiful counter space and cabinets, double ovens plus a convenient pantry. Adjacent to the kitchen is the dining area and cozy living room, all adorned with bright windows. Alongside the hallway are three sizable bedrooms, plenty of closets, and a relaxing full bath. Hardwood floors & recessed lighting complete the main level. The lower level is inviting and perfect for extended family or friends. It showcases an additional eat-in kitchen w/breakfast bar, dining room, full bath, spacious bedroom plus generous storage spaces. An expansive living room with newer sliders lead out onto the gorgeous deck overlooking a beautiful fully fenced-in backyard accented by patio pavers & lush lawn. Additional highlights include a newer roof, whole home Generac Generator, Tankless Water-Heater, shed, sprinkler system, gutter guards and an oversized garage featuring a separate laundry/utility area. There is a plethora of storage room available in the vast crawl space. Ample parking due to an expanded pavered driveway. Centrally located, convenient access to Rts. 9, 18, and NJTPK. Monroe has great schools, parks and recreation including fantastic Thompson Park within an approximate 4 mile distance, shopping & dining plus many more amenities nearby!
- Type:
- Single Family
- Sq.Ft.:
- 2,010
- Status:
- Active
- Beds:
- 4
- Lot size:
- 0.16 Acres
- Year built:
- 2008
- Baths:
- 2.50
- MLS#:
- 2408244R
ADDITIONAL INFORMATION
Well kept four bedroom Singlefamily home for sale in great Monroe Manor community. Hardwood floor in the living dining room areas. Kitchen is spacious with granite countertops and stainless steel appliances. There is a family room next to kitchen area which can also be used as downstairs bedroom if needed based on the need. Backyard is bigger in size for this house compared to many other homes. Nice spacious backyard which is good for gardening or use as kids play area. The garage side is a cul-di-sac type ideal for parking or kids play. House has a nice brick front. Upstairs there are four bedrooms. Upstairs carpet is recently changed. Main bathroom has two vanities, tub and shower. Owner replaced refrigerator, washer & dryer. Laundry room is upstairs. Main bedroom is very spacious. Basement is fully finished ideal for home entertainment, office work, exercise etc. House is located in great Monroe Manor community. There is club house, pool, tennis court etc are in the community.
- Type:
- Single Family
- Sq.Ft.:
- 2,882
- Status:
- Active
- Beds:
- 4
- Lot size:
- 0.46 Acres
- Year built:
- 2001
- Baths:
- 2.50
- MLS#:
- 2408247R
ADDITIONAL INFORMATION
Presenting an impeccably maintained residence, this 4-bedroom, 2.5-bath Castlewood Model home is an embodiment of refined living in the esteemed community of Spruce Meadows. From the moment you enter, meticulous attention to detail is evident throughout the entire home. Custom crown moldings adorn both the first and second floors, creating an elegant ambiance. Hardwood and laminate flooring enhance the aesthetic appeal, seamlessly flowing through the well-appointed spaces. The formal dining room is a showcase of timeless elegance, featuring hardwood floors, chair rails, and crown moldings. The living room, with its hardwood floors and custom drapes, provides a welcoming setting for relaxation and entertaining. The heart of this home lies in its spacious eat-in kitchen, boasting a center island, new stainless steel appliances, and a ceramic tile floor. The breakfast area adds a touch of charm to your morning routine. The step-down family room is a captivating space with vaulted ceilings, a ceiling fan, and a gas fireplace with a mantle - an ideal setting for family gatherings or quiet evenings. A double-door entry leads to the office, providing a quiet retreat for work or study. The laundry/mud room, complete with garage access, ensures convenience, while a powder room on the main floor adds to the functionality of the home. Ascending to the second floor, the master suite awaits, featuring tray ceilings, a substantial WIC and a full bath with a large tub and stand-up shower. Three additional generously sized bedrooms share a well-appointed hallway bath with a shower/tub combination. The lower level of this residence offers additional living space with a beautifully finished basement, featuring a custom staircase and an open-concept layout, perfect for work or play. Step into the backyard oasis, where a large two-level composite deck awaits, adorned with lighting and two staircases. The outdoor space also includes an 8 x 12 wooden shed for added storage convenience. The 2-car garage, equipped with a loft for storage and a separate entrance, adds both functionality and versatility to the property. The exterior of the home is as meticulously crafted as the interior, boasting paver walkways, a new asphalt driveway (2023), professional landscaping, low-voltage lighting, and lawn sprinklers. Conveniently located near shopping, A-1 schools, highways, and restaurants, this residence seamlessly combines luxury living with practicality. Welcome to a home where every feature has been thoughtfully curated to elevate your living experience. Your journey to refined living begins here - seize the opportunity to make this distinguished property your own!
- Type:
- Condo/Townhouse
- Sq.Ft.:
- 2,103
- Status:
- Active
- Beds:
- 2
- Year built:
- 1996
- Baths:
- 2.50
- MLS#:
- 2408189R
ADDITIONAL INFORMATION
This sprawling detached spruce model offers an exceptional opportunity to reside in the highly coveted ''The Ponds'' community of Monroe. Revel in its premium location with a picturesque view of the serene pond right from your own front porch. Immerse yourself in the vibrant community lifestyle, boasting a wealth of amenities such as indoor and outdoor pools, billiards, arts and crafts, tennis, shuffleboard, and more. With gated security, residents can enjoy peace of mind and a sense of security.This inviting home is bathed in natural light, eagerly awaiting its new owner. Step into this charming home featuring two bedrooms, 2 1/2 baths and a 2-car garage with built-ins. Relax on the front porch or in your enclosed private patio with a good book or simply bask in the tranquil surrounding The Primary bedroom boasts a spacious ensuite with a stand-up shower and a luxurious walk-in jetted tub, complemented by custom plantation shutters on all windows in the bathroom and Primary bedroom. There's also ample space for a cozy sitting area, perfect for unwinding after a long day. The second bedroom offers privacy with its own bath and a generous walk-in closet. This home provides plenty of space, including a large living room with vaulted ceilings, a great room with a built-in entertainment center, newer flooring and a formal dining room ideal for hosting family gatherings.The eat-in kitchen is the heart of the home, featuring custom cabinets, a sub-zero separate refrigerator and freezer, and ample counter space for culinary endeavors. Don't let this opportunity pass you by!
$499,000
5B Barton Court Monroe, NJ 08831
- Type:
- Other
- Sq.Ft.:
- 1,578
- Status:
- Active
- Beds:
- 2
- Lot size:
- 0.25 Acres
- Year built:
- 1983
- Baths:
- 3.00
- MLS#:
- 22404263
- Subdivision:
- Concordia
ADDITIONAL INFORMATION
A light and bright spacious home situated on a private cul-de-sac in the 55+ community of Concordia offering numerous amenities. Features 2 bedrooms, 2 1/2 baths and one car garage. Updated eat-in kitchen has granite counter tops and stainless steel appliances. Soaring sky lit ceilings in the Living/Dining room with wood burning fireplace and sliders to patio. First floor primary bedroom suite has access to patio, double closets, full bath with 2 sinks, shower stall and tub. Upper level loft offers additional bonus space perfect for home office or game room, in addition to a 2nd bedroom and full bath. Enjoy access to clubhouse, indoor/outdoor pools, exercise facility, golf, tennis and more!

The data relating to real estate for sale on this web-site comes in part from the Internet Listing Display database of the CENTRAL JERSEY MULTIPLE LISTING SYSTEM. Real estate listings held by brokerage firms other than Xome are marked with the ILD logo. The CENTRAL JERSEY MULTIPLE LISTING SYSTEM does not warrant the accuracy, quality, reliability, suitability, completeness, usefulness or effectiveness of any information provided. The information being provided is for consumers' personal, non-commercial use and may not be used for any purpose other than to identify properties the consumer may be interested in purchasing or renting. Copyright 2024, CENTRAL JERSEY MULTIPLE LISTING SYSTEM. All Rights reserved. The CENTRAL JERSEY MULTIPLE LISTING SYSTEM retains all rights, title and interest in and to its trademarks, service marks and copyrighted material.

All information provided is deemed reliable but is not guaranteed and should be independently verified. Such information being provided is for consumers' personal, non-commercial use and may not be used for any purpose other than to identify prospective properties consumers may be interested in purchasing. Copyright 2024 Monmouth County MLS
Monroe Real Estate
The median home value in Monroe, NJ is $430,000. The national median home value is $219,700. The average price of homes sold in Monroe, NJ is $430,000. Monroe real estate listings include condos, townhomes, and single family homes for sale. Commercial properties are also available. If you see a property you’re interested in, contact a Monroe real estate agent to arrange a tour today!
Monroe, New Jersey has a population of 25,172.
The median household income in Monroe, New Jersey is $78,920. The median household income for the surrounding county is $83,133 compared to the national median of $57,652. The median age of people living in Monroe is 52.6 years.
Monroe Weather
The average high temperature in July is 85.3 degrees, with an average low temperature in January of 22.4 degrees. The average rainfall is approximately 47.7 inches per year, with 22.7 inches of snow per year.
